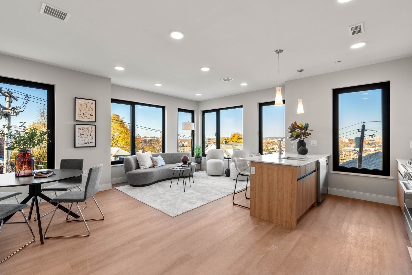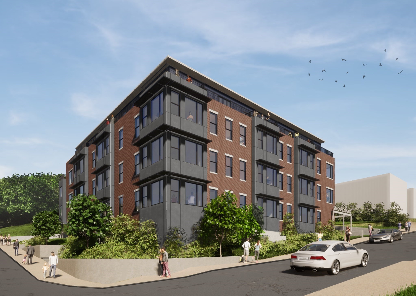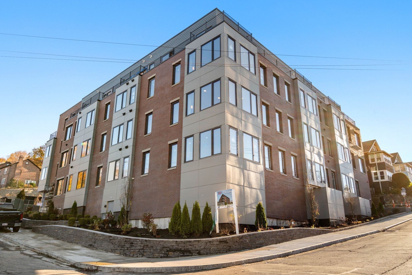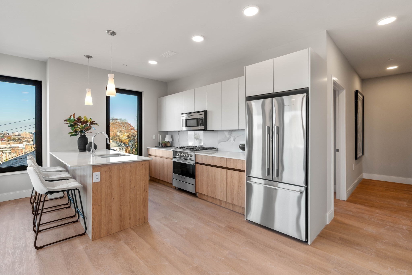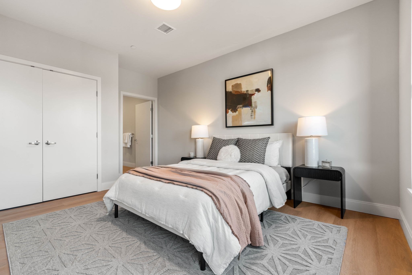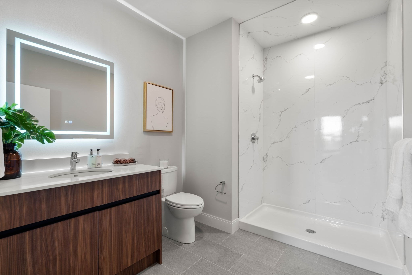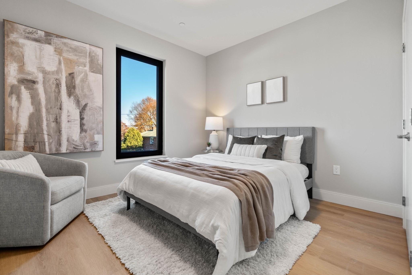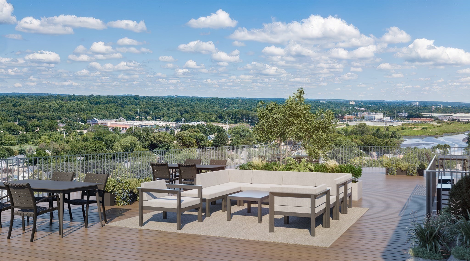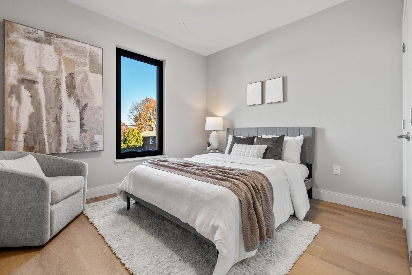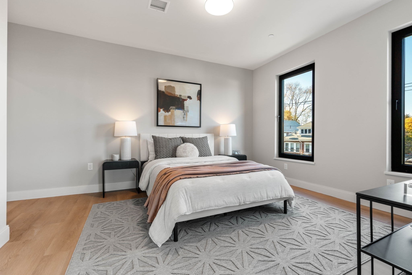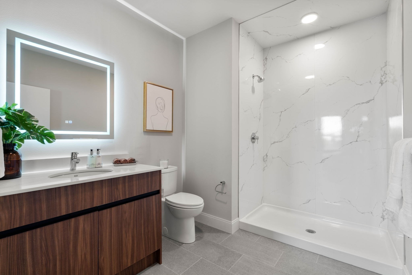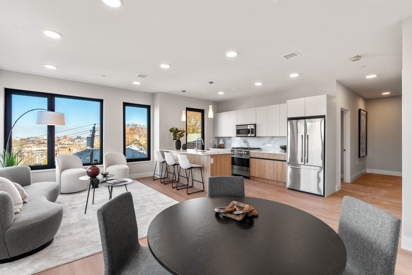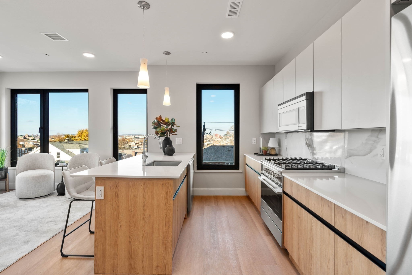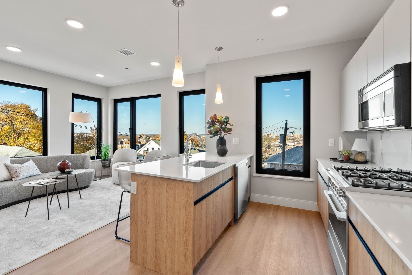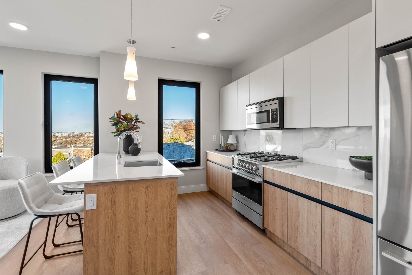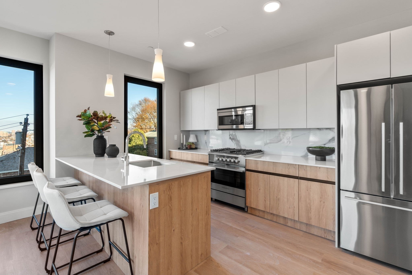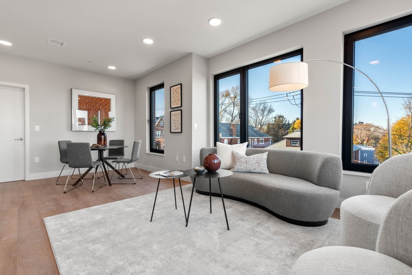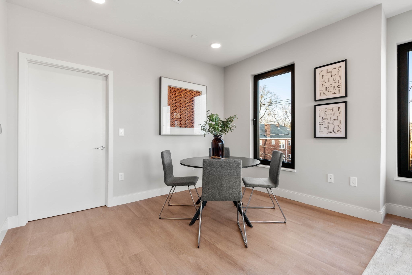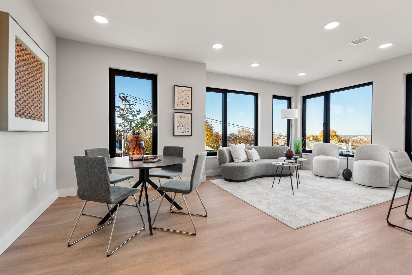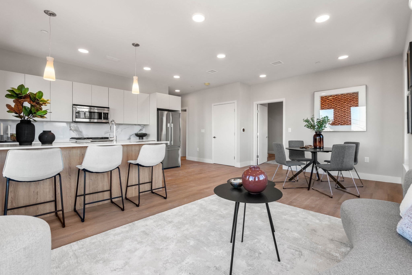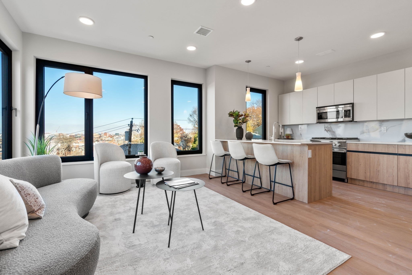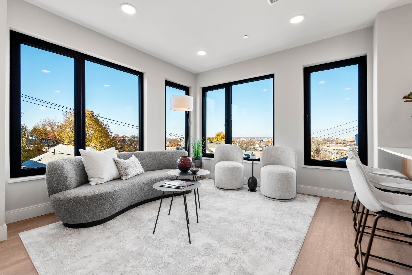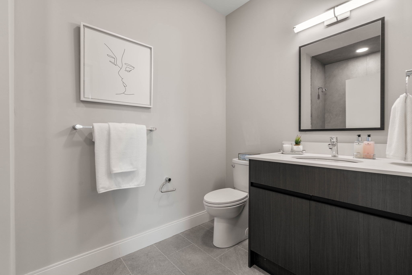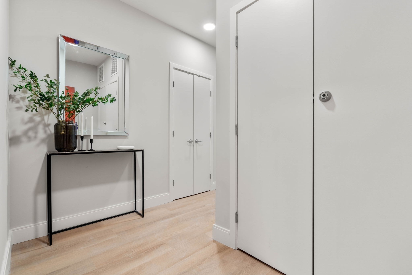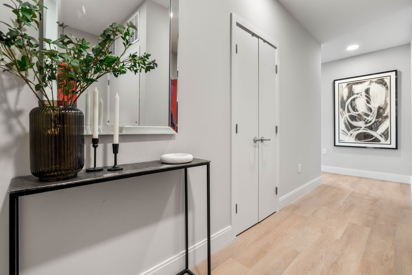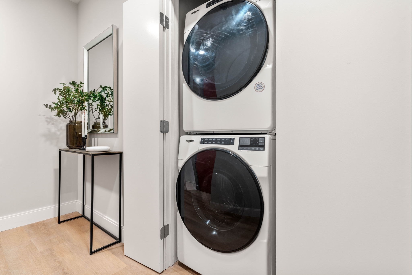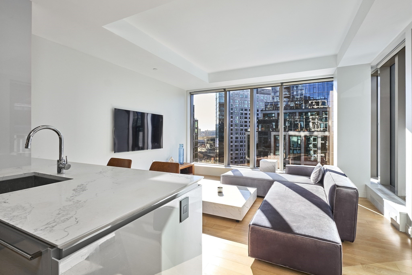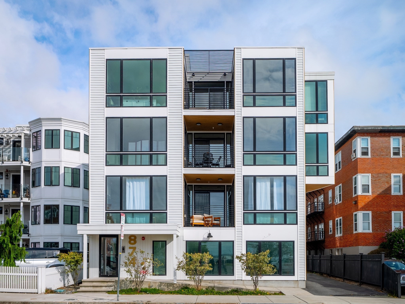Property Description
Property Overview
Property Details click or tap to expand
Kitchen, Dining, and Appliances
- Kitchen Level: Second Floor
- Dishwasher, Disposal, Dryer, Freezer, Microwave, Range, Refrigerator, Washer, Washer Hookup
Bedrooms
- Bedrooms: 2
- Master Bedroom Level: Second Floor
- Bedroom 2 Level: Second Floor
Other Rooms
- Total Rooms: 4
- Living Room Level: Second Floor
Bathrooms
- Full Baths: 2
- Master Bath: 1
- Bathroom 1 Level: Second Floor
- Bathroom 2 Level: Second Floor
Amenities
- Amenities: Highway Access, Medical Facility, Park, Public Transportation, Shopping, T-Station
- Association Fee Includes: Elevator, Exercise Room, Exterior Maintenance, Landscaping, Master Insurance, Refuse Removal, Reserve Funds, Sewer, Snow Removal, Water
Utilities
- Heating: Extra Flue, Gas, Heat Pump, Hydro Air, Individual
- Heat Zones: 1
- Cooling: Central Air
- Cooling Zones: 1
- Electric Info: 100 Amps, Other (See Remarks)
- Energy Features: Prog. Thermostat
- Utility Connections: for Electric Dryer, for Gas Oven, for Gas Range, Icemaker Connection, Washer Hookup
- Water: City/Town Water, Private
- Sewer: City/Town Sewer, Private
Unit Features
- Square Feet: 1125
- Unit Building: 203
- Unit Level: 2
- Floors: 1
- Pets Allowed: No
- Laundry Features: In Unit
- Accessability Features: Unknown
Condo Complex Information
- Condo Type: Condo
- Complex Complete: U
- Number of Units: 34
- Elevator: Yes
- Condo Association: U
- HOA Fee: $839
- Fee Interval: Monthly
- Management: Professional - Off Site
Construction
- Year Built: 2024
- Style: Mid-Rise, Other (See Remarks), Split Entry
- Construction Type: Aluminum, Brick, Frame, Stone/Concrete
- Roof Material: Rubber
- Flooring Type: Tile, Vinyl
- Lead Paint: None
- Warranty: No
Garage & Parking
- Garage Parking: Under
- Garage Spaces: 1
- Parking Features: 1-10 Spaces, Off-Street
Exterior & Grounds
- Exterior Features: City View(s), Deck - Roof
- Pool: No
Other Information
- MLS ID# 73315835
- Last Updated: 11/30/24
Property History click or tap to expand
| Date | Event | Price | Price/Sq Ft | Source |
|---|---|---|---|---|
| 12/11/2024 | Under Agreement | $825,000 | $1,326 | MLSPIN |
| 11/30/2024 | Active | $1,375,000 | $1,222 | MLSPIN |
| 11/30/2024 | Active | $869,000 | $1,106 | MLSPIN |
| 11/27/2024 | Contingent | $825,000 | $1,326 | MLSPIN |
| 11/26/2024 | New | $1,375,000 | $1,222 | MLSPIN |
| 11/26/2024 | New | $825,000 | $1,326 | MLSPIN |
| 11/26/2024 | New | $869,000 | $1,106 | MLSPIN |
Mortgage Calculator
Map & Resources
Baldwin Early Learning Pilot Academy
Public Elementary School, Grades: PK-1
0.24mi
Harriet A Baldwin School
School
0.24mi
Michael Driscoll School
Public Elementary School, Grades: PK-8
0.25mi
Kennedy Day School
School
0.39mi
Torah Academy Inc.
Private School, Grades: PK-8
0.39mi
Torah Academy
Private School, Grades: PK-8
0.4mi
Boston Graduate School of Psychoanalysis
University
0.44mi
The Publick House
Bar
0.38mi
Hopewell Bar + Kitchen
Bar
0.41mi
Washington Square Tavern
Bar
0.41mi
Brighton Cafe
Cafe
0.29mi
Starbucks
Coffee Shop
0.31mi
Starbucks
Coffee Shop
0.42mi
New York Fried Chicken & Pizza
Pizzeria
0.3mi
Harry's bar & grill
Restaurant
0.27mi
Curahealth Hospital Boston
Hospital
0.23mi
Franciscan Children's Hospital
Hospital. Speciality: Paediatrics
0.44mi
St. Elizabeth's Medical Center
Hospital
0.49mi
Brookline Fire Station Number 7
Fire Station
0.46mi
Boston Fire Department
Fire Station
0.62mi
Boston Sports Club
Fitness Centre
0.36mi
Brian Honan Park
Park
0.1mi
Corey Hill Park
Municipal Park
0.2mi
Corey Hill Park
Municipal Park
0.22mi
Corey Hill Outlook
Park
0.25mi
Outlook Park
Park
0.25mi
Fidelis Way Park
Municipal Park
0.28mi
Judge Summer Z. Kaplan Park
Park
0.29mi
Ringer Park
Municipal Park
0.3mi
Coolidge Playground
Playground
0.29mi
TD Bank
Bank
0.41mi
Brookline Bank
Bank
0.42mi
Geneva Nails & SPA
Nails
0.27mi
D'Flacco Barber Shop
Hairdresser
0.29mi
City Title Barber
Hairdresser
0.31mi
Mafei Hair Salon
Hairdresser
0.33mi
Arandia & Meola Dental Group
Dentist
0.26mi
Brighton Dental Group
Dentist
0.31mi
Central Pharmacy
Pharmacy
0.27mi
Health First Pharmacy
Pharmacy
0.44mi
Allston Convenience Store
Convenience
0.22mi
Babushka Deli
Convenience
0.27mi
Lee's 2 Market
Convenience
0.28mi
Father & Son Market
Convenience
0.32mi
7-Eleven
Convenience
0.4mi
Whole Foods Market
Supermarket
0.2mi
Washington St @ Corey Rd
0.22mi
Washington St @ Corey Rd
0.22mi
Washington St @ Bartlett St
0.24mi
Wahington St @ Evans Rd
0.25mi
Washington St @ Commonwealth Ave
0.27mi
Washington Street
0.28mi
Allston Street
0.28mi
Warren Street
0.29mi
Seller's Representative: Todd Glaskin, Coldwell Banker Realty - Newton
MLS ID#: 73315835
© 2025 MLS Property Information Network, Inc.. All rights reserved.
The property listing data and information set forth herein were provided to MLS Property Information Network, Inc. from third party sources, including sellers, lessors and public records, and were compiled by MLS Property Information Network, Inc. The property listing data and information are for the personal, non commercial use of consumers having a good faith interest in purchasing or leasing listed properties of the type displayed to them and may not be used for any purpose other than to identify prospective properties which such consumers may have a good faith interest in purchasing or leasing. MLS Property Information Network, Inc. and its subscribers disclaim any and all representations and warranties as to the accuracy of the property listing data and information set forth herein.
MLS PIN data last updated at 2024-11-30 03:05:00



