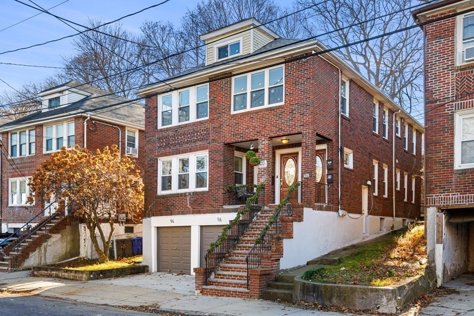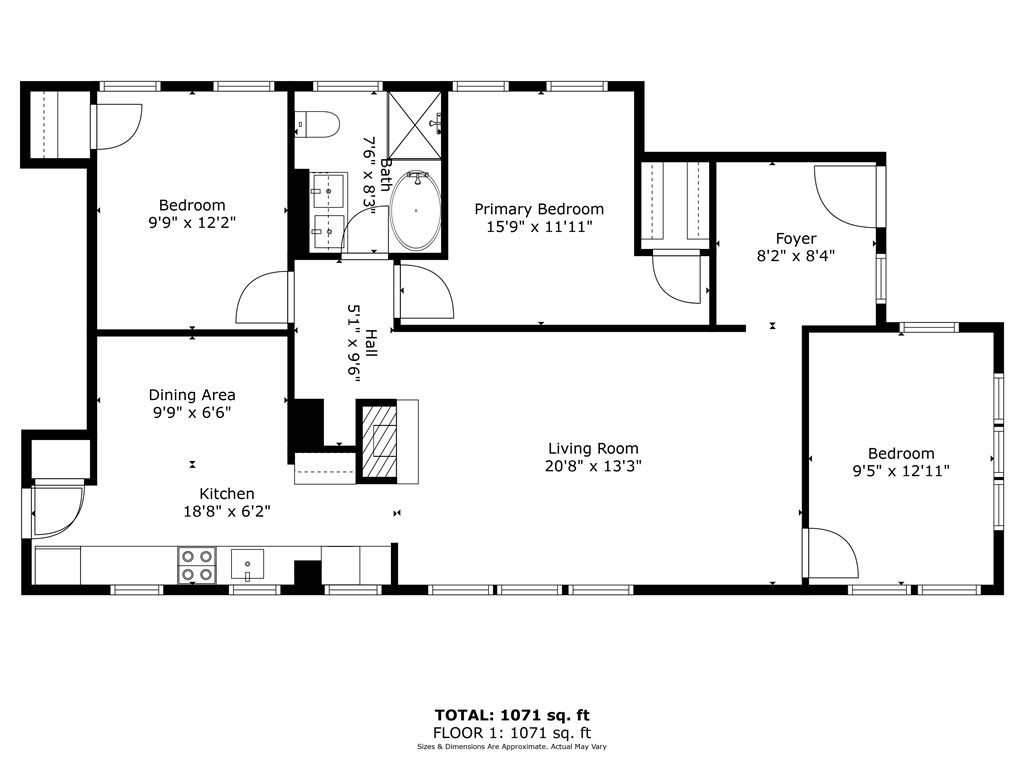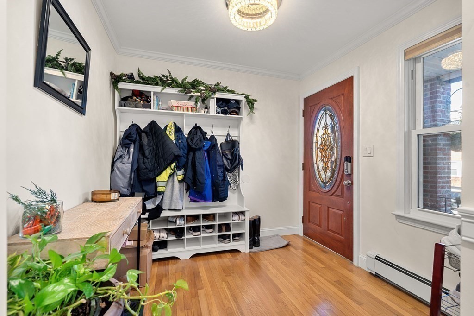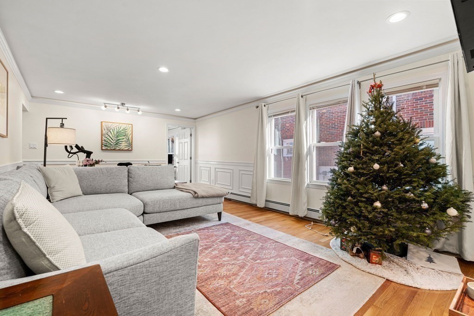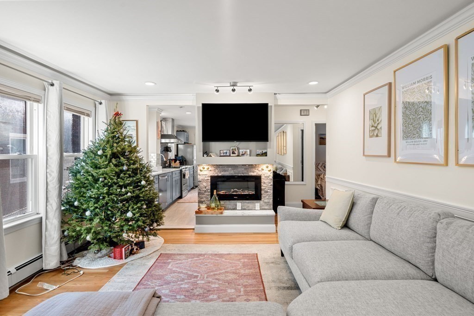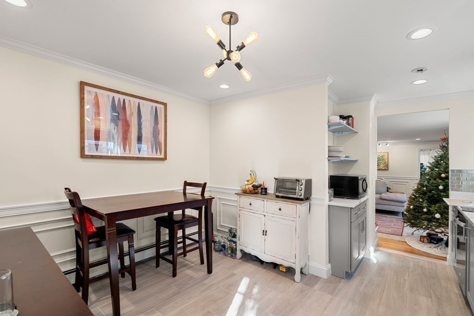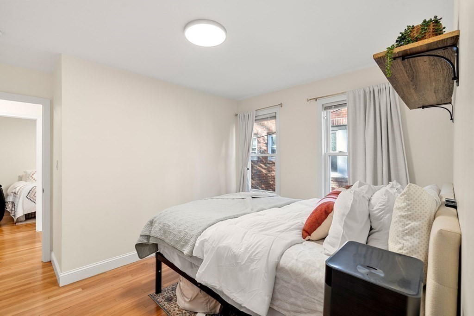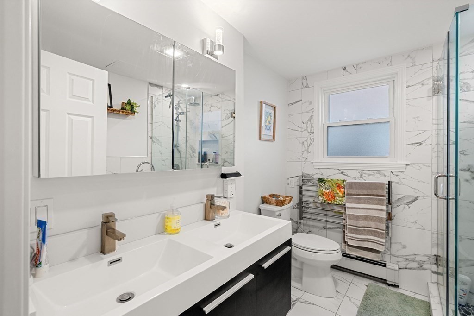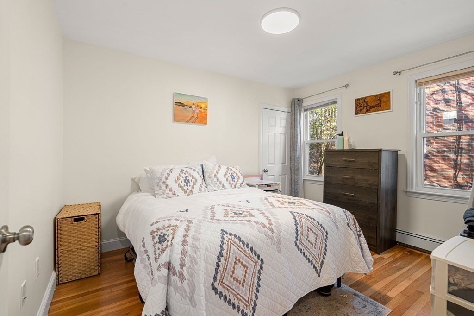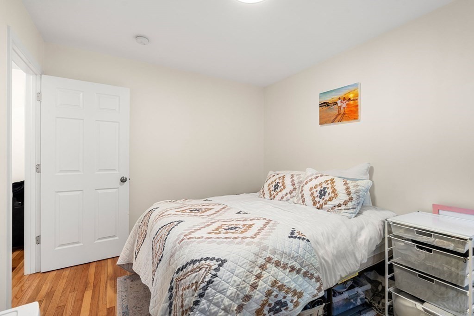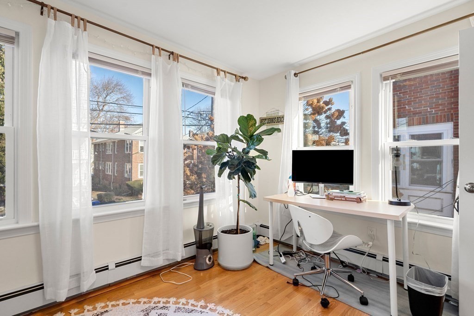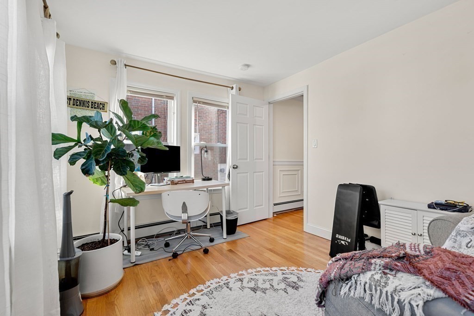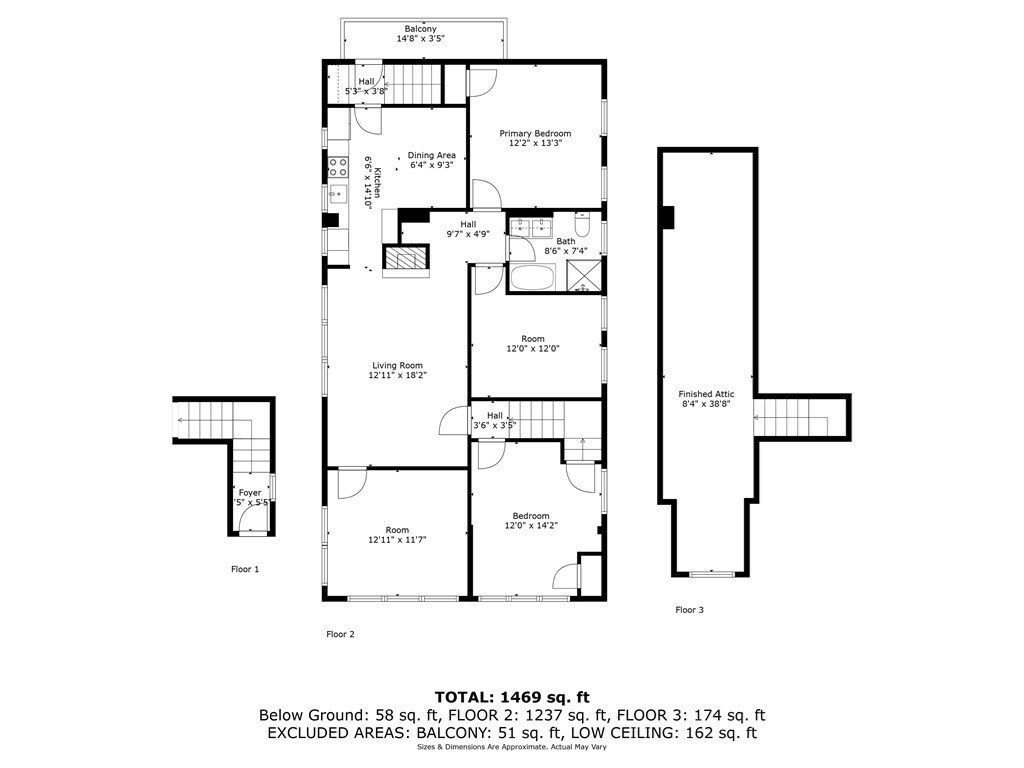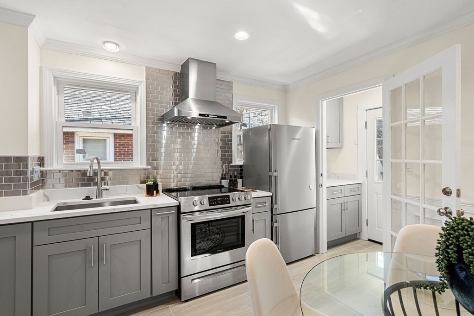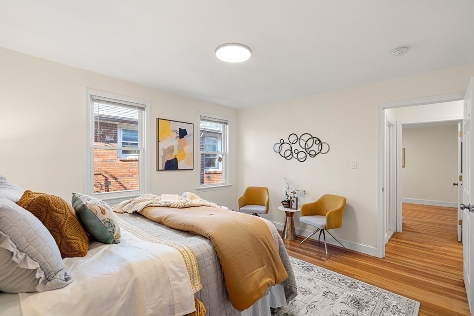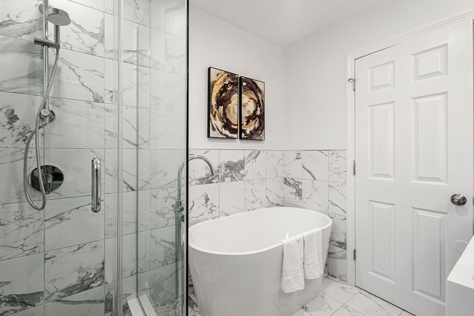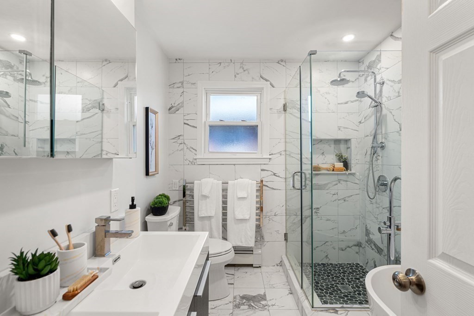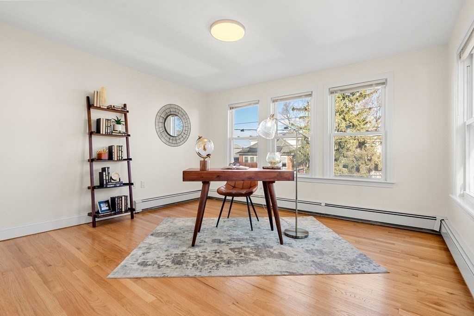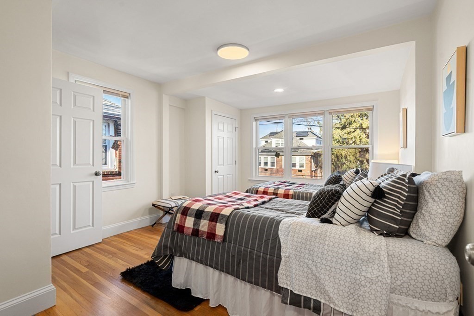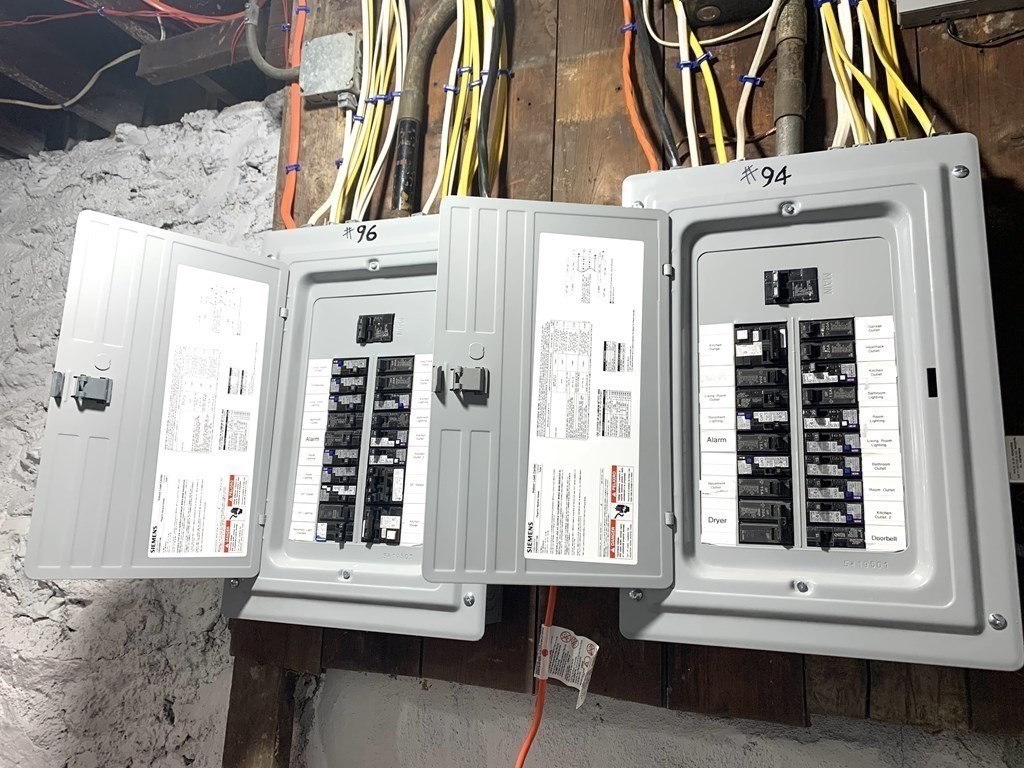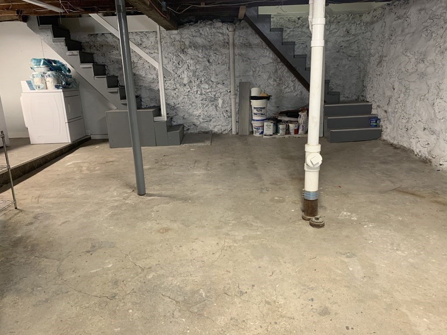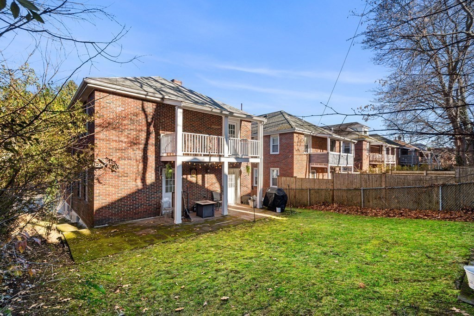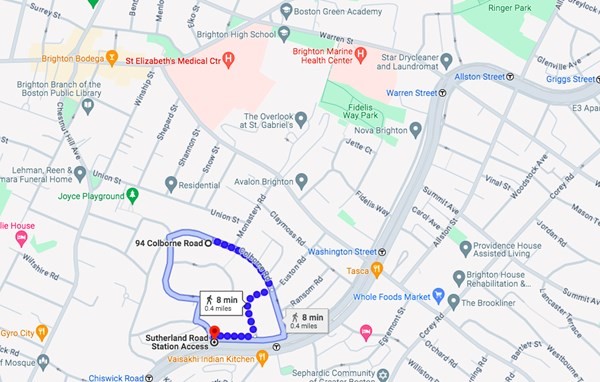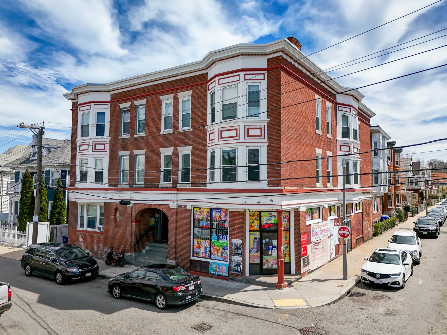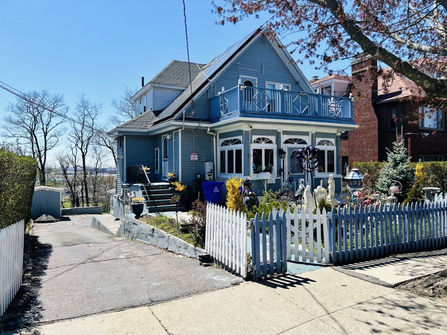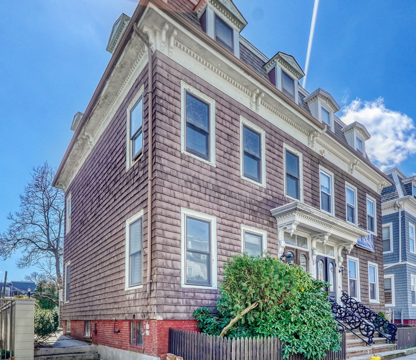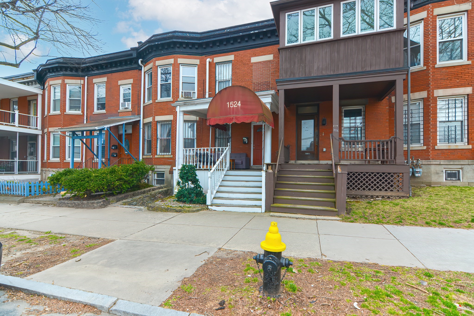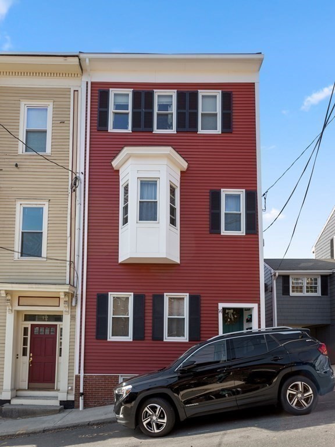Property Description
Property Overview
Property Details click or tap to expand
Building Information
- Total Units: 2
- Total Floors: 3
- Total Bedrooms: 7
- Total Full Baths: 2
- Total Fireplaces: 2
- Amenities: Highway Access, Medical Facility, Private School, Public School, Public Transportation, Shopping, T-Station, University
- Basement Features: Concrete Floor, Full, Garage Access, Interior Access, Partially Finished
- Common Rooms: Kitchen, Living RM/Dining RM Combo, Living Room, Mudroom
- Common Interior Features: Bathroom With Tub & Shower, Lead Certification Available, Stone/Granite/Solid Counters
- Common Appliances: Dishwasher, Range, Refrigerator, Washer Hookup
- Common Heating: Extra Flue, Gas, Gas, Heat Pump, Hot Air Gravity, Hot Water Baseboard
- Common Cooling: None
Financial
- APOD Available: No
- Gross Operating Income: 40800
- Net Operating Income: 40800
Utilities
- Heat Zones: 2
- Electric Info: 220 Volts, At Street
- Utility Connections: for Electric Range, Washer Hookup
- Water: City/Town Water, Private
- Sewer: City/Town Sewer, Private
Unit 1 Description
- Included in Rent: Water
- Under Lease: Yes
- Floors: 1
- Levels: 1
Unit 2 Description
- Under Lease: No
- Floors: 2
- Levels: 2
Construction
- Year Built: 1930
- Type: 2 Family - 2 Units Up/Down
- Construction Type: Aluminum, Frame
- Foundation Info: Fieldstone
- Roof Material: Aluminum, Asphalt/Fiberglass Shingles
- Flooring Type: Hardwood, Marble, Wood
- Lead Paint: Certified Treated
- Warranty: No
Other Information
- MLS ID# 73188339
- Last Updated: 04/24/24
Property History click or tap to expand
| Date | Event | Price | Price/Sq Ft | Source |
|---|---|---|---|---|
| 04/24/2024 | Contingent | $1,579,900 | $600 | MLSPIN |
| 03/25/2024 | Active | $1,579,900 | $600 | MLSPIN |
| 03/21/2024 | Price Change | $1,579,900 | $600 | MLSPIN |
| 02/02/2024 | Active | $1,599,900 | $608 | MLSPIN |
| 12/20/2023 | New | $1,599,900 | $608 | MLSPIN |
Mortgage Calculator
Map & Resources
Nearby Areas
Seller's Representative: Mei Zhou, Coldwell Banker Realty - Andover
Sub Agent Compensation: n/a
Buyer Agent Compensation: 2
Facilitator Compensation: 2
Compensation Based On: Net Sale Price
Sub-Agency Relationship Offered: No
© 2024 MLS Property Information Network, Inc.. All rights reserved.
The property listing data and information set forth herein were provided to MLS Property Information Network, Inc. from third party sources, including sellers, lessors and public records, and were compiled by MLS Property Information Network, Inc. The property listing data and information are for the personal, non commercial use of consumers having a good faith interest in purchasing or leasing listed properties of the type displayed to them and may not be used for any purpose other than to identify prospective properties which such consumers may have a good faith interest in purchasing or leasing. MLS Property Information Network, Inc. and its subscribers disclaim any and all representations and warranties as to the accuracy of the property listing data and information set forth herein.
MLS PIN data last updated at 2024-04-24 10:43:00




