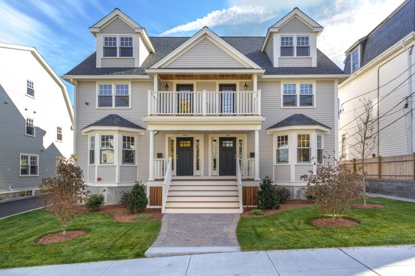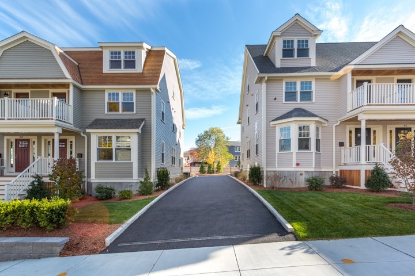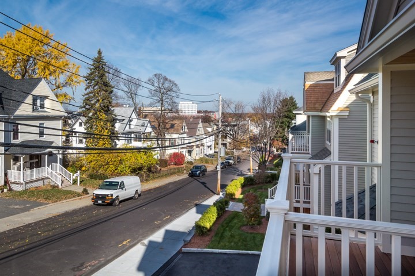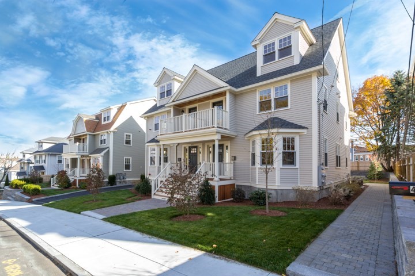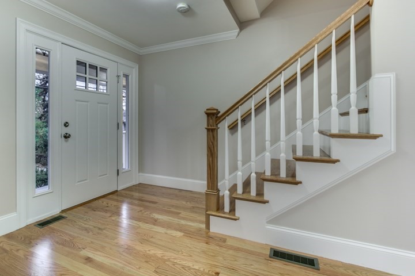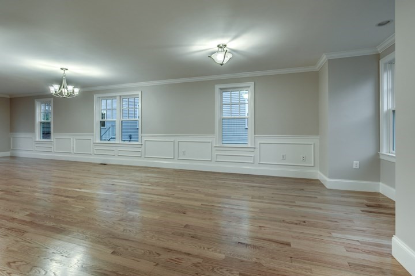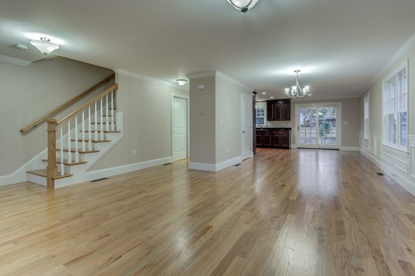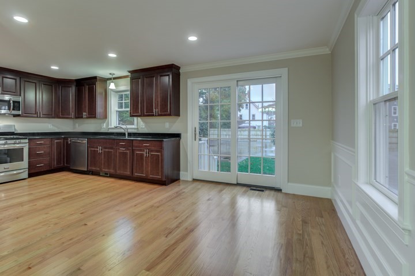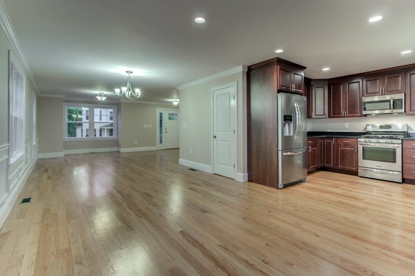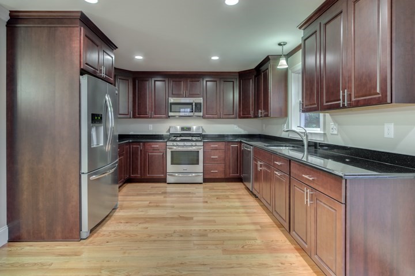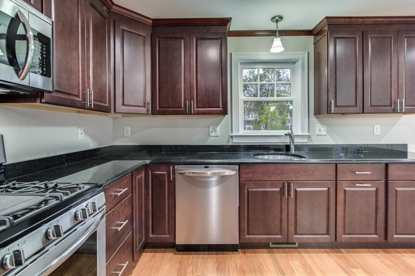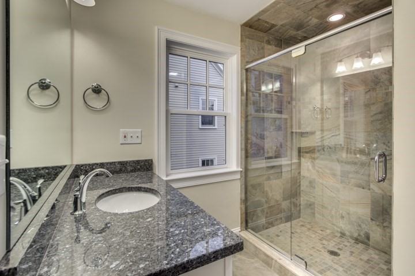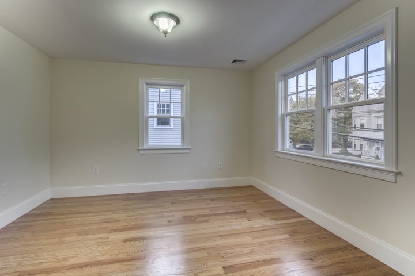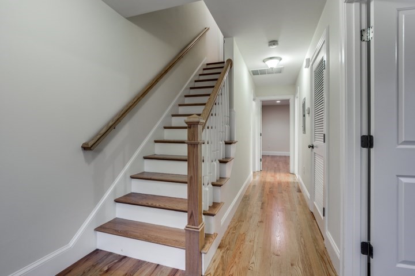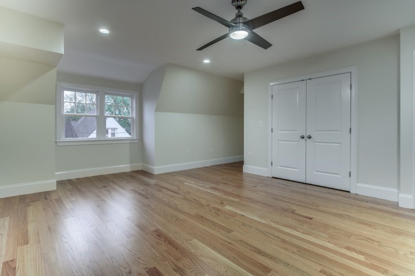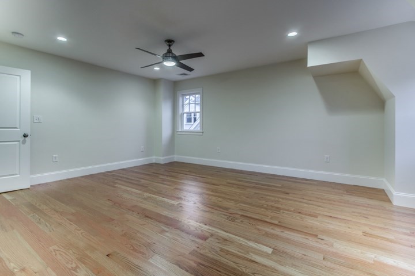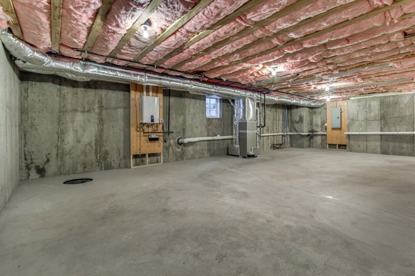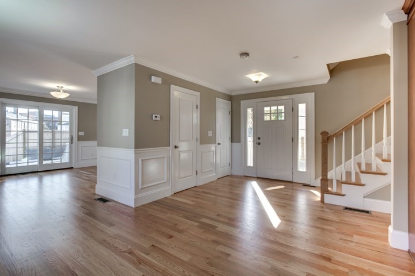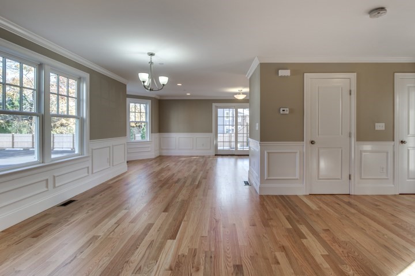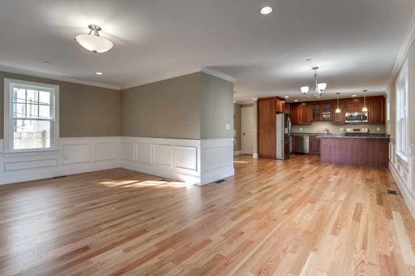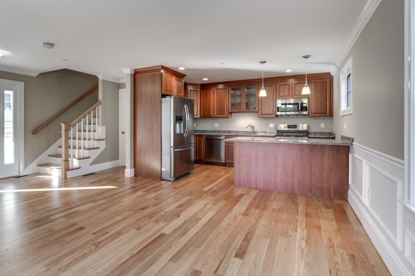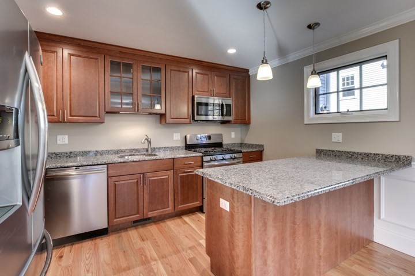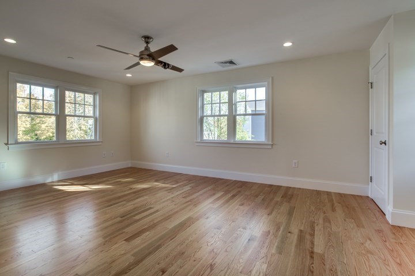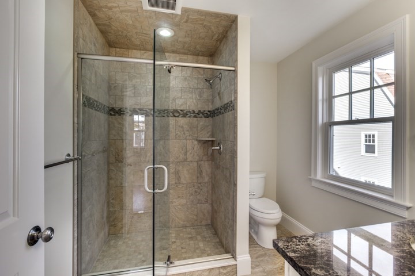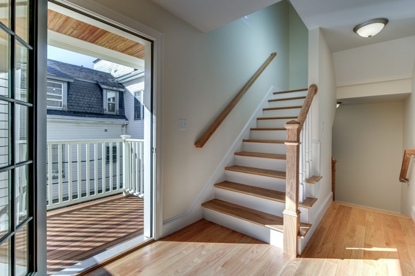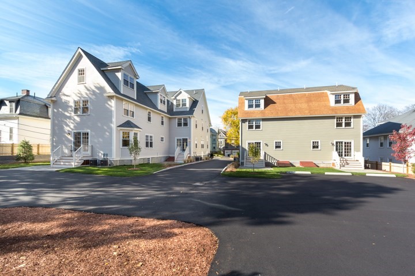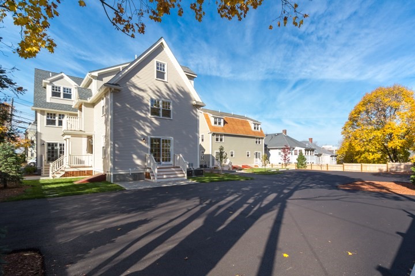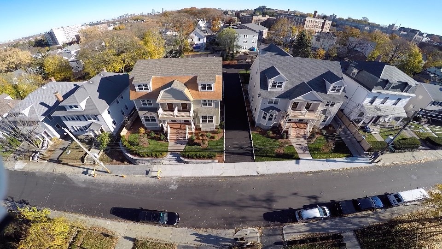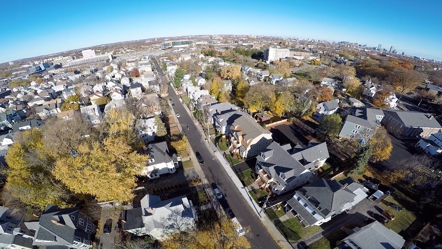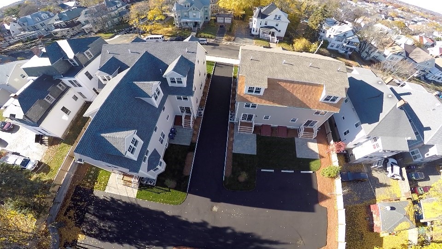Property Description
Property Overview
Property Details click or tap to expand
Building Information
- Total Units: 5
- Total Floors: 15
- Total Bedrooms: 20
- Total Full Baths: 10
- Total Half Baths: 5
- Amenities: Highway Access, House of Worship, Medical Facility, Park, Public School, Public Transportation, Swimming Pool, Tennis Court, T-Station, University, Walk/Jog Trails
- Basement Features: Bulkhead, Concrete Floor, Unfinished Basement
Financial
- APOD Available: No
- Gross Operating Income: 327000
- Net Operating Income: 327000
Utilities
- Heat Zones: 3
- Cooling Zones: 3
- Water: City/Town Water, Private
- Sewer: City/Town Sewer, Private
Unit 1 Description
- Under Lease: Yes
- Floors: 1
- Levels: 3
Unit 2 Description
- Under Lease: Yes
- Floors: 1
- Levels: 3
Unit 3 Description
- Under Lease: Yes
- Floors: 1
- Levels: 3
Unit 4 Description
- Under Lease: Yes
- Floors: 1
- Levels: 3
Construction
- Year Built: 2014
- Type: 5+ Family - 5+ Units Side by Side
- Foundation Info: Poured Concrete
- Roof Material: Aluminum, Asphalt/Fiberglass Shingles, Membrane, Wood Shingles
- Flooring Type: Hardwood
- Lead Paint: None
- Year Round: Yes
- Warranty: No
Other Information
- MLS ID# 73286452
- Last Updated: 10/03/24
Property History click or tap to expand
| Date | Event | Price | Price/Sq Ft | Source |
|---|---|---|---|---|
| 09/10/2024 | Active | $5,200,000 | $497 | MLSPIN |
| 09/06/2024 | New | $5,200,000 | $497 | MLSPIN |
Mortgage Calculator
Map & Resources
Boston Green Academy Horace Mann Charter School
Charter School, Grades: 6-12
0.12mi
Another Course To College
Public School, Grades: 9-12
0.13mi
Brighton High School
Public Secondary School, Grades: 7-12
0.18mi
Kennedy Hope Academy
Special Education, Grades: 1-12
0.21mi
Kennedy Day School
Special Education, Grades: PK-12
0.21mi
Kennedy Day School
School
0.22mi
Mesivta High School
Private School, Grades: 9-12
0.23mi
Conservatory Lab Charter School
Charter School
0.24mi
Cafe Mirror
Coffee Shop
0.37mi
Jim's Deli & Restaurant
Cafe
0.38mi
Yomie's Rice X Yogurt
Bubble Tea (Cafe)
0.41mi
Kohi Coffee company
Coffee Shop
0.43mi
Daniel's Bakery
Cafe
0.43mi
Dunkin'
Donut & Coffee Shop
0.35mi
Los Amigos Taqueria
Mexican (Fast Food)
0.38mi
Little Pizza King
Pizzeria
0.42mi
Merwin Animal Clinic
Veterinary
0.4mi
Boston Fire Department
Fire Station
0.58mi
Boston Police Department D-14 Brighton - Allston Neighborhood Station
Local Police
0.23mi
Massachusetts State Police Brighton Office
Police
0.61mi
St. Elizabeth's Medical Center
Hospital
0.09mi
Franciscan Children's Hospital
Hospital. Speciality: Paediatrics
0.11mi
Curahealth Hospital Boston
Hospital
0.4mi
A2C Productions
Music Venue
0.38mi
Unbound Visual Arts Gallery
Gallery
0.43mi
Boston Landing Track & Field complex
Sports Centre. Sports: Athletics
0.34mi
The Auerbach Center
Sports Centre. Sports: Basketball
0.4mi
NB Fitness Club
Fitness Centre. Sports: Running
0.37mi
Cunningham Park
Municipal Park
0.09mi
Fidelis Way Park
Municipal Park
0.24mi
McKinney Playground
Municipal Park
0.32mi
Ringer Park
Municipal Park
0.37mi
Athletes Park
Park
0.42mi
Joyce Playground
Playground
0.44mi
Stohlman Library
Library
0.13mi
Mount Saint Joseph Academy Library
Library
0.21mi
WGBH Media Library and Archives
Library
0.39mi
Brighton Branch Library
Library
0.39mi
Tina's Hair Salon
Hairdresser
0.41mi
Geneva Nails & SPA
Nails
0.43mi
Cambridge Naturals
Beauty
0.43mi
Saigon Boutique Nails & Spa Hair Essentials
Spa
0.46mi
CVS Pharmacy
Pharmacy
0.31mi
Europe Today Furniture
Furniture
0.4mi
Cheema's Super Market
Supermarket
0.35mi
7-Eleven
Convenience
0.28mi
Father & Son Market
Convenience
0.4mi
7-Eleven
Convenience
0.46mi
Cambridge St @ Sparhawk St
0.09mi
Cambridge St opp Dustin St
0.09mi
Cambridge St @ Dustin St
0.09mi
Cambridge St @ Elko St
0.17mi
Cambridge St opp Elko St
0.18mi
Cambridge St @ Washington St
0.23mi
Market St @ Keenan Rd
0.24mi
Market St @ Gardena St
0.24mi
Nearby Areas
Seller's Representative: Peter Racheotes, Rock Hill Residential Group
MLS ID#: 73286452
© 2024 MLS Property Information Network, Inc.. All rights reserved.
The property listing data and information set forth herein were provided to MLS Property Information Network, Inc. from third party sources, including sellers, lessors and public records, and were compiled by MLS Property Information Network, Inc. The property listing data and information are for the personal, non commercial use of consumers having a good faith interest in purchasing or leasing listed properties of the type displayed to them and may not be used for any purpose other than to identify prospective properties which such consumers may have a good faith interest in purchasing or leasing. MLS Property Information Network, Inc. and its subscribers disclaim any and all representations and warranties as to the accuracy of the property listing data and information set forth herein.
MLS PIN data last updated at 2024-10-03 14:47:00



