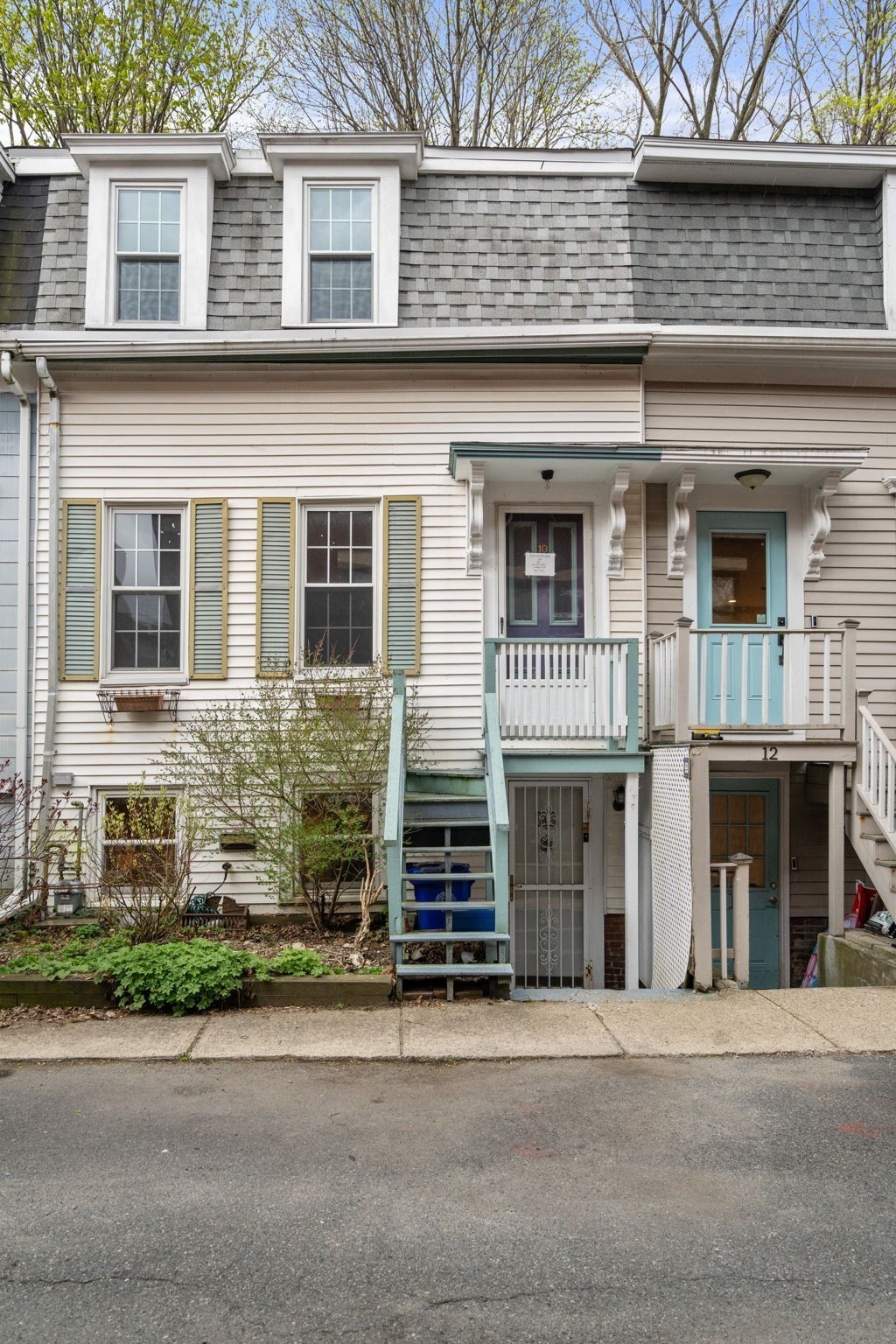
Property Overview
Property Details click or tap to expand
Kitchen, Dining, and Appliances
- Dishwasher, Dryer, Microwave, Range, Refrigerator, Washer
Bedrooms
- Bedrooms: 2
Other Rooms
- Total Rooms: 6
Bathrooms
- Full Baths: 2
Amenities
- Amenities: House of Worship, Laundromat, Medical Facility, Public School, Public Transportation, Shopping
- Association Fee Includes: Master Insurance, Sewer, Snow Removal, Water
Utilities
- Heating: Active Solar, Electric Baseboard, Extra Flue, Gas, Heat Pump, Hot Water Radiators
- Heat Zones: 1
- Hot Water: Natural Gas, Tank
- Cooling: Central Air
- Cooling Zones: 1
- Electric Info: 100 Amps, Circuit Breakers, Other (See Remarks), Underground
- Water: City/Town Water, Private
- Sewer: City/Town Sewer, Private
Unit Features
- Square Feet: 1718
- Unit Building: 3
- Unit Level: 3
- Interior Features: Security System
- Floors: 1
- Pets Allowed: No
- Fireplaces: 1
- Laundry Features: Common, In Building
- Accessability Features: No
Condo Complex Information
- Condo Type: Condo
- Complex Complete: U
- Number of Units: 3
- Elevator: No
- Condo Association: Yes
- HOA Fee: $493
- Fee Interval: Monthly
- Management: Professional - On Site
Construction
- Year Built: 1875
- Style: 2/3 Family, Houseboat, Tudor
- Construction Type: Aluminum, Frame
- Roof Material: Aluminum, Asphalt/Fiberglass Shingles, Rubber
- Flooring Type: Hardwood, Marble, Wall to Wall Carpet, Wood
- Lead Paint: Unknown
- Warranty: No
Garage & Parking
- Garage Spaces: 1
- Parking Features: 1-10 Spaces, Off-Street
- Parking Spaces: 2
Exterior & Grounds
- Exterior Features: Patio - Enclosed
- Pool: No
Other Information
- MLS ID# 73118932
- Last Updated: 06/28/23
Property History click or tap to expand
| Date | Event | Price | Price/Sq Ft | Source |
|---|---|---|---|---|
| 06/28/2023 | Sold | $1,279,000 | $744 | MLSPIN |
| 06/09/2023 | Under Agreement | $1,279,000 | $744 | MLSPIN |
| 06/05/2023 | Active | $1,279,000 | $744 | MLSPIN |
| 06/01/2023 | New | $1,279,000 | $744 | MLSPIN |
| 11/08/2014 | Sold | $805,000 | $469 | MLSPIN |
| 11/08/2014 | Under Agreement | $799,000 | $465 | MLSPIN |
| 10/14/2014 | Contingent | $799,000 | $465 | MLSPIN |
| 10/08/2014 | Active | $799,000 | $465 | MLSPIN |
| 03/17/2011 | Sold | $700,000 | $407 | MLSPIN |
| 01/10/2011 | Under Agreement | $739,000 | $430 | MLSPIN |
| 09/07/2010 | Active | $759,000 | $442 | MLSPIN |
| 09/07/2010 | Active | $739,000 | $430 | MLSPIN |
| 08/22/2007 | Sold | $730,000 | $425 | MLSPIN |
| 06/25/2007 | Under Agreement | $729,000 | $424 | MLSPIN |
| 03/29/2007 | Active | $729,000 | $424 | MLSPIN |
| 03/29/2007 | Active | $749,900 | $436 | MLSPIN |
| 08/01/2005 | Sold | $690,000 | $402 | MLSPIN |
| 04/03/2005 | Under Agreement | $699,000 | $407 | MLSPIN |
| 03/29/2005 | Active | $699,000 | $407 | MLSPIN |
Seller's Representative: Tyler Cote, Cote Partners Realty LLC
Sub Agent Compensation: n/a
Buyer Agent Compensation: 2.5%
Facilitator Compensation: 0
Compensation Based On: Net Sale Price
Sub-Agency Relationship Offered: No
© 2024 MLS Property Information Network, Inc.. All rights reserved.
The property listing data and information set forth herein were provided to MLS Property Information Network, Inc. from third party sources, including sellers, lessors and public records, and were compiled by MLS Property Information Network, Inc. The property listing data and information are for the personal, non commercial use of consumers having a good faith interest in purchasing or leasing listed properties of the type displayed to them and may not be used for any purpose other than to identify prospective properties which such consumers may have a good faith interest in purchasing or leasing. MLS Property Information Network, Inc. and its subscribers disclaim any and all representations and warranties as to the accuracy of the property listing data and information set forth herein.
MLS PIN data last updated at 2023-06-28 14:18:00























































