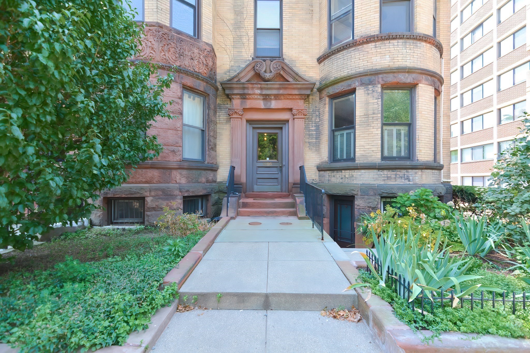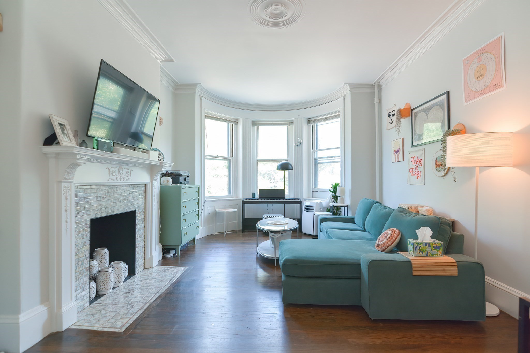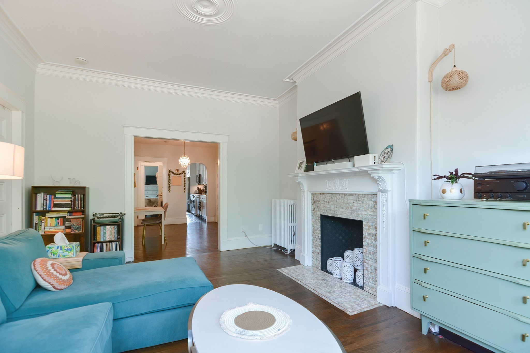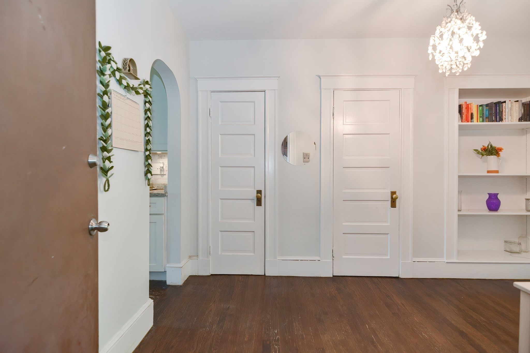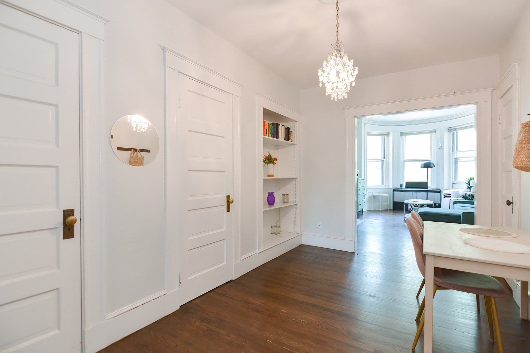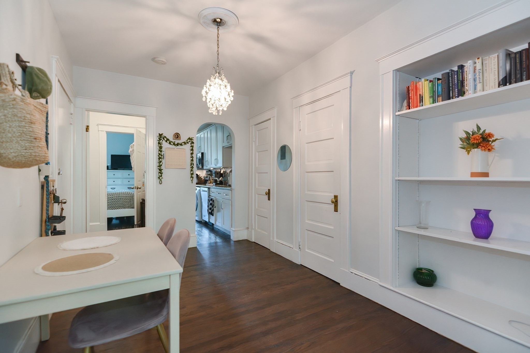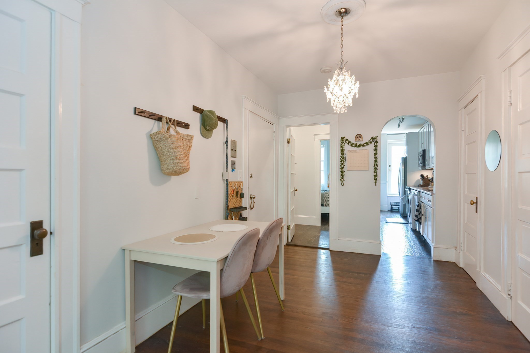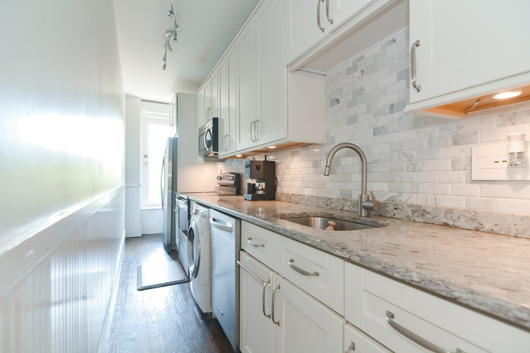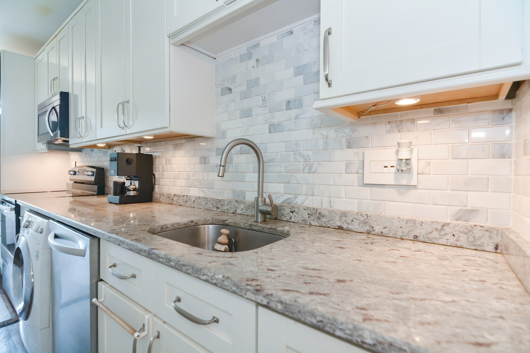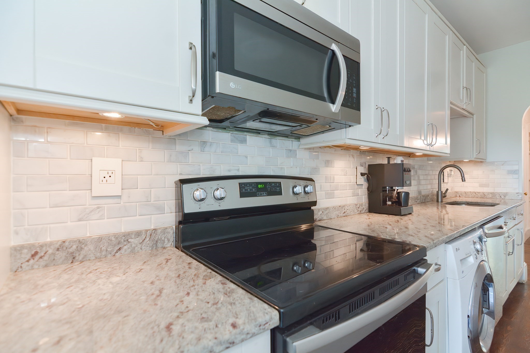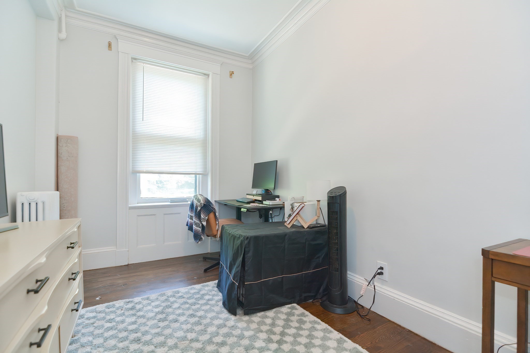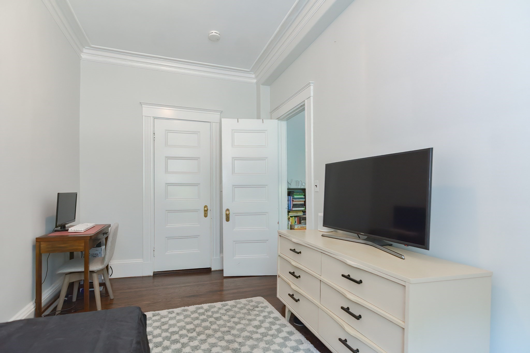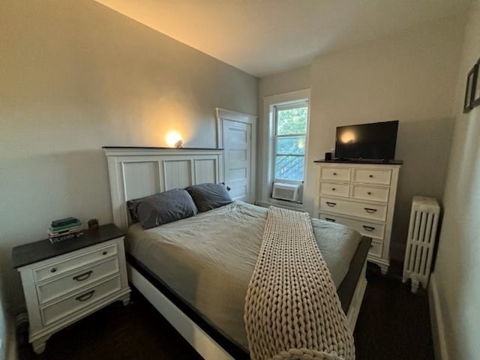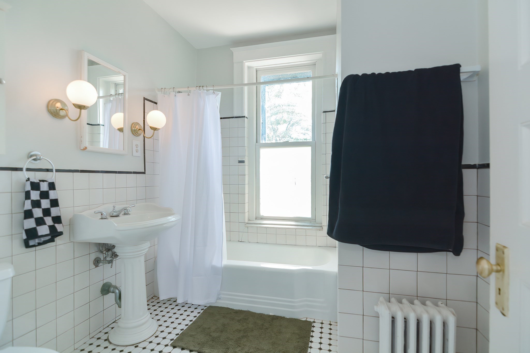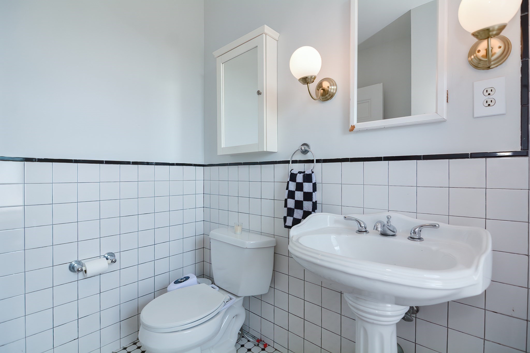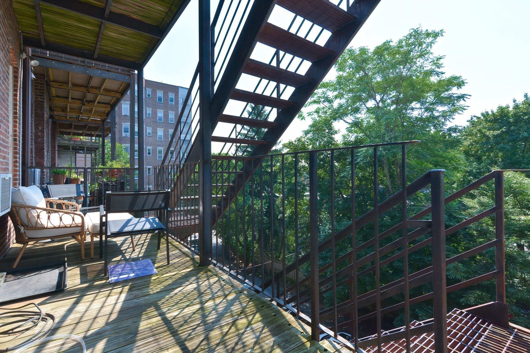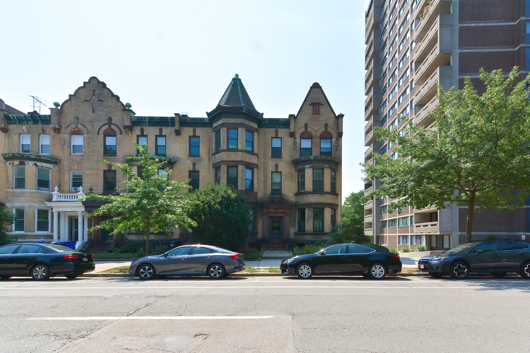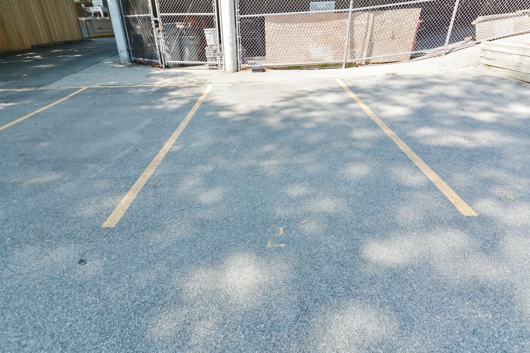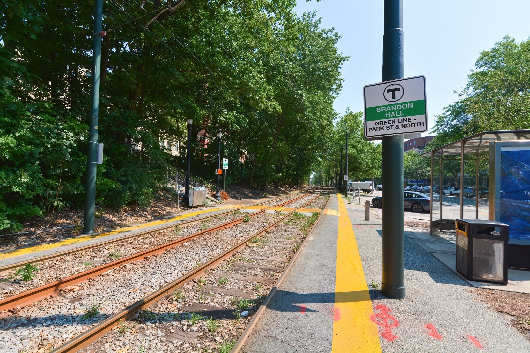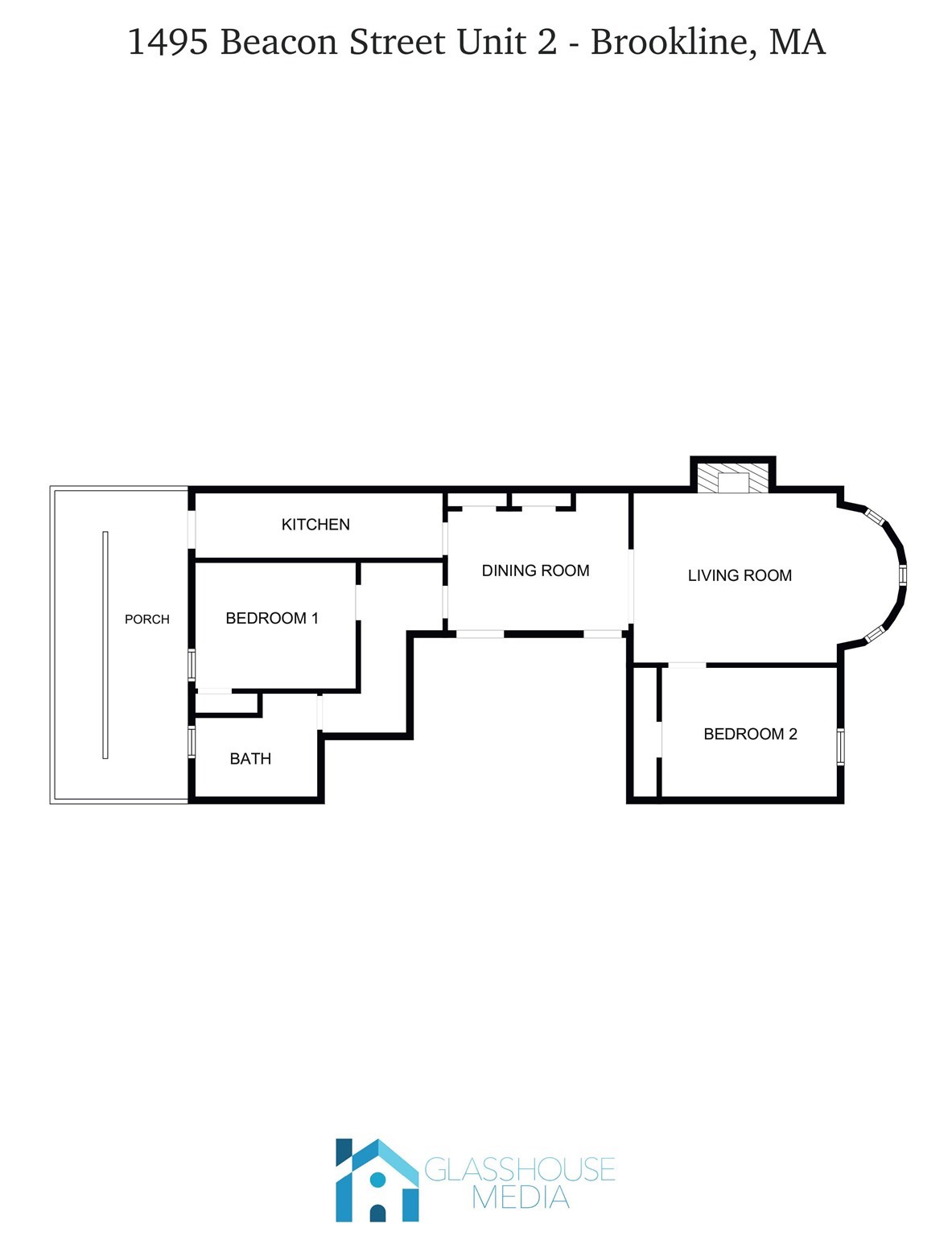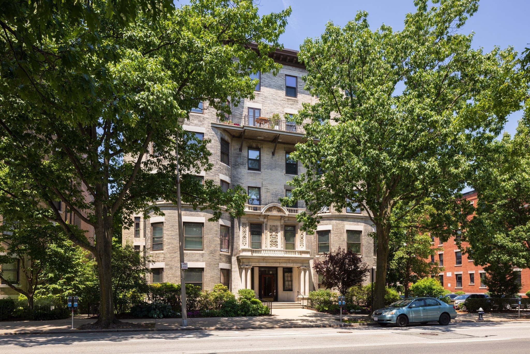Property Description
Property Overview
Property Details click or tap to expand
Kitchen, Dining, and Appliances
- Kitchen Dimensions: 19X6
- Kitchen Level: Second Floor
- Balcony / Deck, Flooring - Hardwood, Lighting - Overhead
- Dishwasher, Disposal, Microwave, Range, Refrigerator, Washer / Dryer Combo
- Dining Room Dimensions: 14X8
- Dining Room Level: Second Floor
- Dining Room Features: Closet/Cabinets - Custom Built, Flooring - Hardwood
Bedrooms
- Bedrooms: 2
- Master Bedroom Dimensions: 15X12
- Master Bedroom Level: Second Floor
- Master Bedroom Features: Closet, Flooring - Hardwood
- Bedroom 2 Dimensions: 14X9
- Bedroom 2 Level: Second Floor
- Master Bedroom Features: Closet, Flooring - Hardwood
Other Rooms
- Total Rooms: 5
- Living Room Dimensions: 19X13
- Living Room Level: Second Floor
- Living Room Features: Crown Molding, Fireplace, Flooring - Hardwood, Window(s) - Bay/Bow/Box
Bathrooms
- Full Baths: 1
- Bathroom 1 Dimensions: 9X7
- Bathroom 1 Level: Second Floor
- Bathroom 1 Features: Bathroom - Full, Bathroom - With Tub & Shower, Flooring - Stone/Ceramic Tile
Amenities
- Amenities: Conservation Area, House of Worship, Medical Facility, Park, Private School, Public School, Public Transportation, Shopping, T-Station, University
- Association Fee Includes: Exterior Maintenance, Extra Storage, Heat, Hot Water, Landscaping, Master Insurance, Refuse Removal, Reserve Funds, Sewer, Snow Removal, Water
Utilities
- Heating: Common, Electric Baseboard, Gas, Ground Source Heat Pump, Hot Air Gravity, Hot Water Baseboard, Humidifier, Oil, Radiant
- Heat Zones: 1
- Cooling: Window AC
- Electric Info: Circuit Breakers, Underground
- Utility Connections: for Electric Range
- Water: City/Town Water, Private
- Sewer: City/Town Sewer, Private
Unit Features
- Square Feet: 840
- Unit Building: 2
- Unit Level: 2
- Unit Placement: Upper
- Interior Features: Intercom, Internet Available - Unknown
- Floors: 1
- Pets Allowed: Yes
- Fireplaces: 1
- Laundry Features: In Unit
- Accessability Features: Unknown
Condo Complex Information
- Condo Name: 1495 Beacon Street Condominiums
- Condo Type: Condo
- Complex Complete: Yes
- Number of Units: 4
- Elevator: No
- Condo Association: U
- HOA Fee: $853
- Fee Interval: Monthly
- Management: Professional - Off Site
Construction
- Year Built: 1900
- Style: Cape, Historical, Rowhouse
- Construction Type: Aluminum, Brick, Frame
- Roof Material: Rubber
- Flooring Type: Tile, Wood
- Lead Paint: Unknown
- Warranty: No
Garage & Parking
- Garage Parking: Deeded
- Parking Features: 1-10 Spaces, Deeded, Off-Street, Open, Other (See Remarks)
- Parking Spaces: 1
Exterior & Grounds
- Exterior Features: Balcony, City View(s)
- Pool: No
Other Information
- MLS ID# 73274858
- Last Updated: 09/23/24
- Documents on File: Arch Drawings, Association Financial Statements, Certificate of Insurance, Feasibility Study, Land Survey, Legal Description, Master Deed, Site Plan, Topographical Map
- Terms: Contract for Deed, Rent w/Option
Property History click or tap to expand
| Date | Event | Price | Price/Sq Ft | Source |
|---|---|---|---|---|
| 09/23/2024 | Active | $729,900 | $869 | MLSPIN |
| 09/19/2024 | Price Change | $729,900 | $869 | MLSPIN |
| 09/09/2024 | Active | $749,900 | $893 | MLSPIN |
| 09/05/2024 | Price Change | $749,900 | $893 | MLSPIN |
| 08/11/2024 | Active | $770,000 | $917 | MLSPIN |
| 08/07/2024 | New | $770,000 | $917 | MLSPIN |
| 06/20/2024 | Canceled | $799,000 | $951 | MLSPIN |
| 06/19/2024 | Active | $799,000 | $951 | MLSPIN |
| 06/15/2024 | New | $799,000 | $951 | MLSPIN |
| 03/01/2022 | Sold | $699,000 | $832 | MLSPIN |
| 02/17/2022 | Under Agreement | $699,000 | $832 | MLSPIN |
| 12/01/2021 | Active | $725,000 | $863 | MLSPIN |
| 12/01/2021 | Active | $699,000 | $832 | MLSPIN |
| 04/30/2016 | Expired | $549,900 | $655 | MLSPIN |
| 01/21/2016 | Temporarily Withdrawn | $549,900 | $655 | MLSPIN |
| 01/13/2016 | Contingent | $549,900 | $655 | MLSPIN |
| 01/05/2016 | Active | $549,900 | $655 | MLSPIN |
| 09/03/2013 | Sold | $420,000 | $500 | MLSPIN |
| 07/13/2013 | Under Agreement | $410,000 | $488 | MLSPIN |
| 07/10/2013 | New | $410,000 | $488 | MLSPIN |
Mortgage Calculator
Map & Resources
Boston Graduate School of Psychoanalysis
University
0.22mi
Lower Devotion School
School
0.34mi
Everbrook Academy
Grades: PK-K
0.38mi
Michael Driscoll School
Public Elementary School, Grades: PK-8
0.41mi
Martin Trust Partnership in Education for Early Learners
Grades: PK-K
0.41mi
Florida Ruffin Ridley School
Public Elementary School, Grades: PK-8
0.44mi
Brookline Early Education Program at Beacon
Public Elementary School, Grades: PK
0.46mi
Brookline High School
Public Secondary School, Grades: 9-12
0.46mi
Washington Square Tavern
Bar
0.32mi
The Publick House
Bar
0.4mi
Royaltea Brookline
Bubble Tea (Cafe)
0.29mi
Temptations
Coffee Shop
0.37mi
Starbucks
Coffee Shop
0.41mi
Paris Creperie
Crepe (Cafe)
0.41mi
Starbucks
Coffee Shop. Offers: Vegetarian
0.42mi
Seven Subs
Sandwich (Fast Food)
0.34mi
Brookline Fire Station Number 7
Fire Station
0.24mi
Brookline Fire Department Station 5
Fire Station
0.51mi
Brookline Fire Department Headquarters
Fire Station
0.56mi
Brookline Police Station
Local Police
0.55mi
Coolidge Corner Theater
Cinema
0.39mi
Healthworks
Fitness Centre
0.39mi
St. Marks Square
Municipal Park
0.2mi
Saint Marks Park
Park
0.24mi
Corey Hill Park
Municipal Park
0.27mi
Corey Hill Park
Municipal Park
0.3mi
Outlook Park
Park
0.32mi
Corey Hill Outlook
Park
0.32mi
Schick Park
Municipal Park
0.33mi
Pierce School Playground
Municipal Park
0.39mi
Coolidge Playground
Playground
0.45mi
Rockland Trust Bank
Bank
0.14mi
Chase
Bank
0.34mi
TD Bank
Bank
0.37mi
Brookline Bank
Bank
0.37mi
Sovereign Bank
Bank
0.39mi
Citizens Bank
Bank
0.39mi
Blue Hills Bank
Bank
0.39mi
Citibank
Bank
0.41mi
CVS Pharmacy
Pharmacy
0.39mi
Arcade Building
Mall
0.35mi
7-Eleven
Convenience
0.35mi
Maruichi Select Shop
Supermarket
0.38mi
Stop & Shop
Supermarket
0.42mi
The Butcherie
Supermarket
0.42mi
Trader Joe's
Supermarket
0.44mi
Eureka!
Variety Store
0.37mi
Brandon Hall
0.03mi
Washington St opp Gardner Rd
0.08mi
Washington St @ Gardner Rd
0.08mi
Fairbanks Street
0.12mi
Washington St @ Fairbanks St
0.15mi
Washington St @ Winthrop Path
0.17mi
Summit Avenue
0.19mi
Washington St @ Griggs Rd
0.19mi
Seller's Representative: Meghan Murphy, Monarch Realty Group, LLC
MLS ID#: 73274858
© 2024 MLS Property Information Network, Inc.. All rights reserved.
The property listing data and information set forth herein were provided to MLS Property Information Network, Inc. from third party sources, including sellers, lessors and public records, and were compiled by MLS Property Information Network, Inc. The property listing data and information are for the personal, non commercial use of consumers having a good faith interest in purchasing or leasing listed properties of the type displayed to them and may not be used for any purpose other than to identify prospective properties which such consumers may have a good faith interest in purchasing or leasing. MLS Property Information Network, Inc. and its subscribers disclaim any and all representations and warranties as to the accuracy of the property listing data and information set forth herein.
MLS PIN data last updated at 2024-09-23 03:05:00



