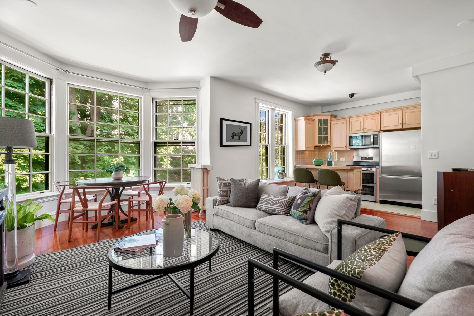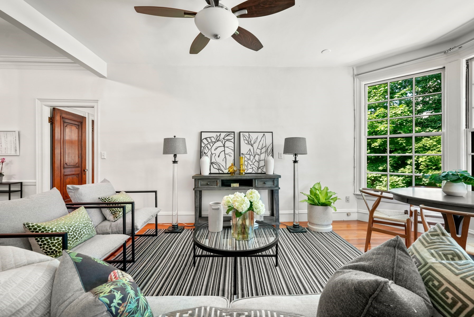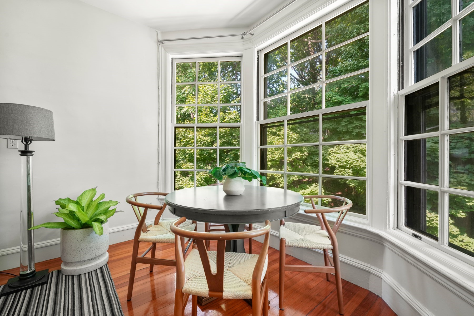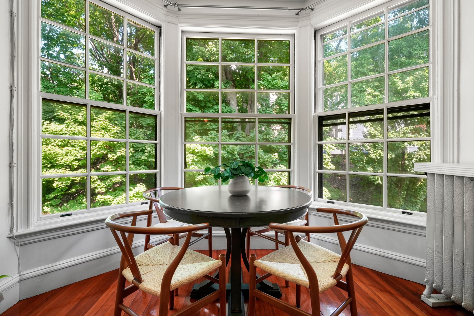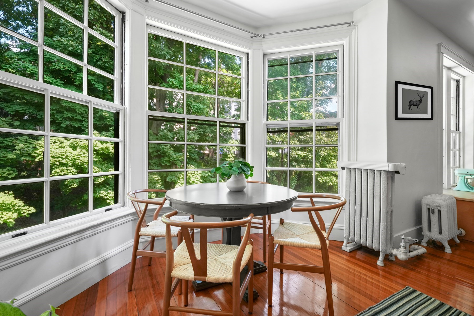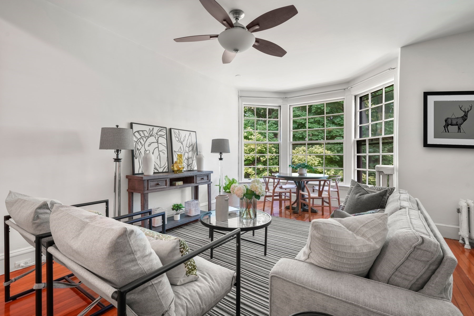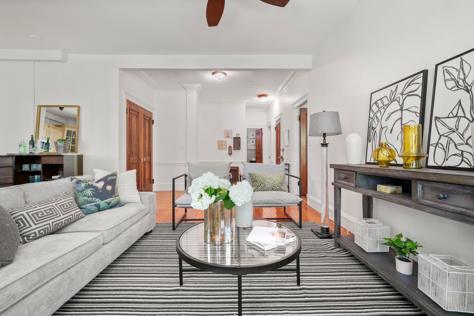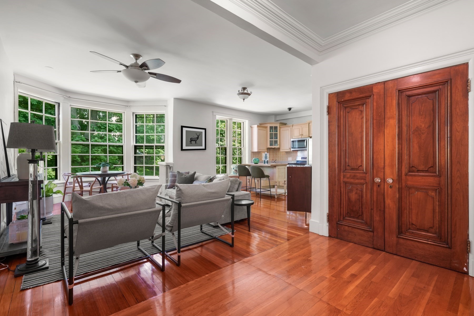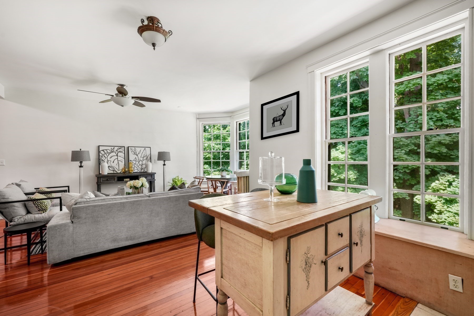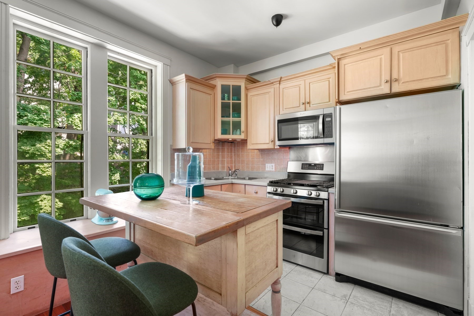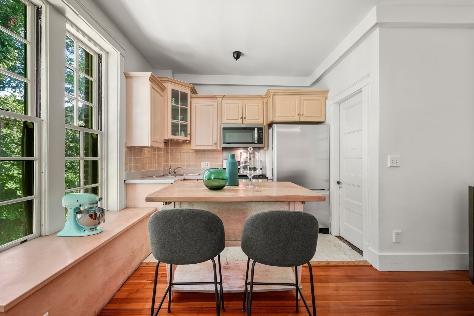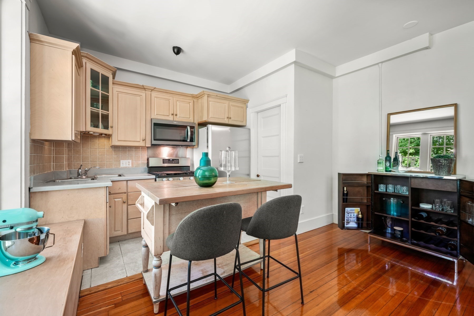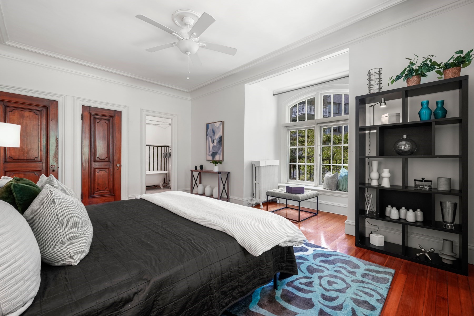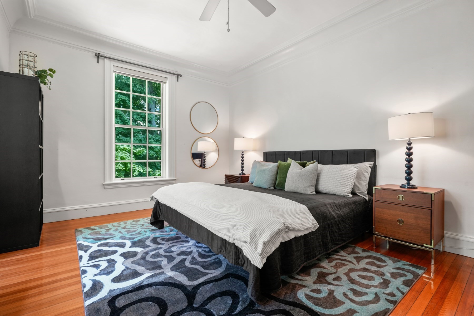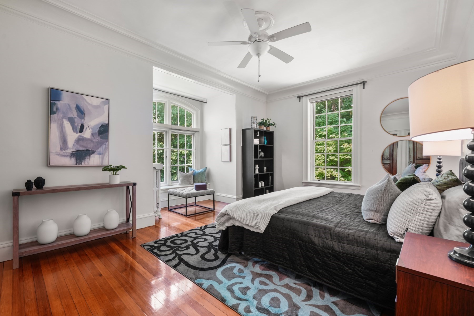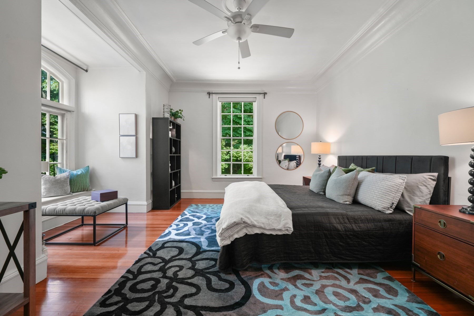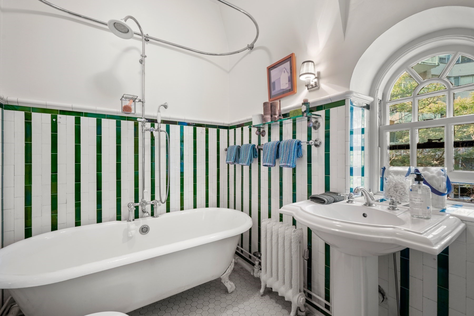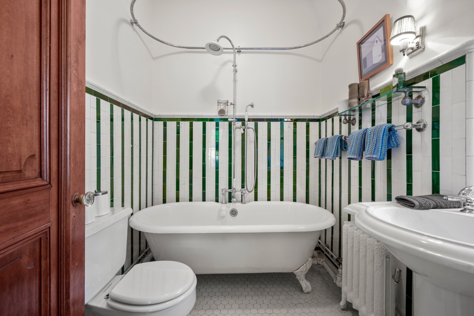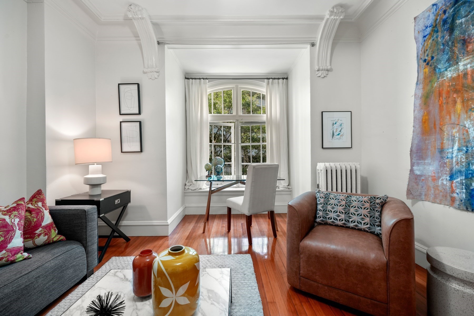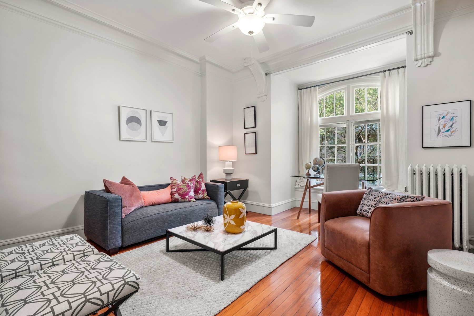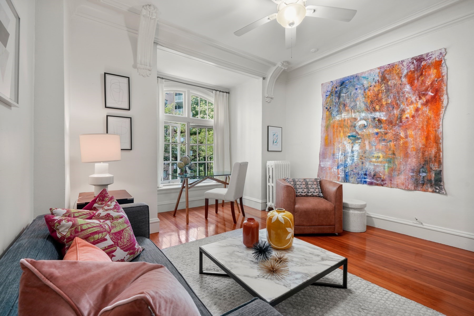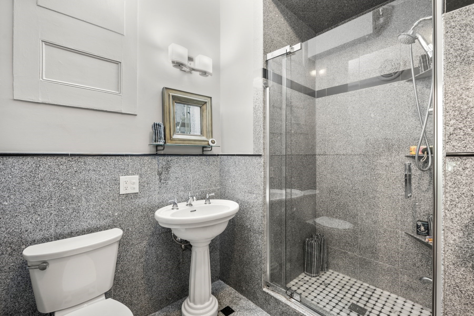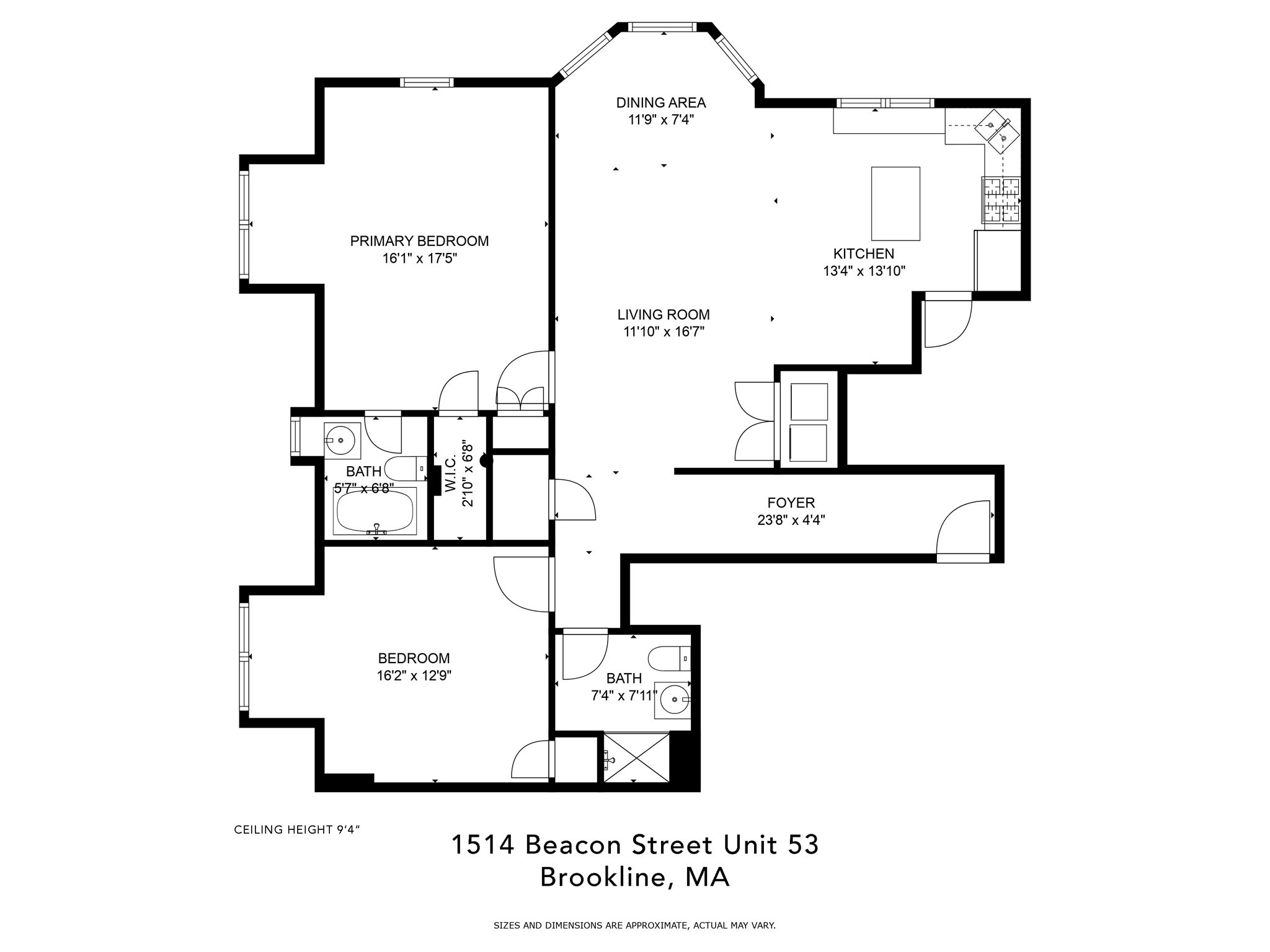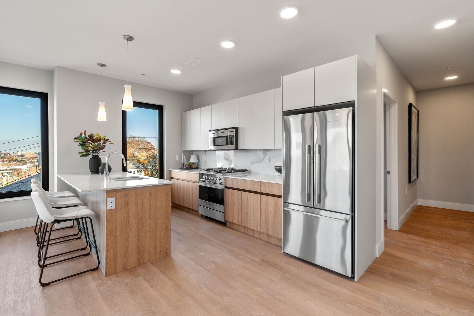Property Overview
Property Details click or tap to expand
Kitchen, Dining, and Appliances
- Kitchen Dimensions: 13'4"X13'10"
- Flooring - Hardwood, Kitchen Island
- Dryer, Range, Refrigerator, Washer
- Dining Room Dimensions: 11'9"X7'4"
- Dining Room Features: Flooring - Hardwood
Bedrooms
- Bedrooms: 2
- Master Bedroom Dimensions: 16'1"X17'5"
- Master Bedroom Features: Bathroom - Full, Closet, Flooring - Hardwood
- Bedroom 2 Dimensions: 16'2"X12'9"
- Master Bedroom Features: Closet, Flooring - Hardwood
Other Rooms
- Total Rooms: 5
- Living Room Dimensions: 11'10"X16'7"
- Living Room Features: Flooring - Hardwood
Bathrooms
- Full Baths: 2
- Master Bath: 1
- Bathroom 1 Dimensions: 5'7"X6'8"
- Bathroom 1 Features: Bathroom - Full, Bathroom - With Tub & Shower, Soaking Tub
- Bathroom 2 Dimensions: 7'4"X7'11"
- Bathroom 2 Features: Bathroom - Full, Bathroom - With Shower Stall
Amenities
- Amenities: Park, Public Transportation, Shopping, T-Station
- Association Fee Includes: Elevator, Exterior Maintenance, Extra Storage, Heat, Hot Water, Landscaping, Master Insurance, Sewer, Snow Removal, Water
Utilities
- Heating: Gas, Hot Air Gravity, Hot Water Baseboard
- Heat Zones: 1
- Cooling: Window AC
- Water: City/Town Water, Private
- Sewer: City/Town Sewer, Private
Unit Features
- Square Feet: 1218
- Unit Building: 53
- Unit Level: 5
- Security: Intercom
- Floors: 1
- Pets Allowed: Yes
- Laundry Features: In Unit
- Accessability Features: Unknown
Condo Complex Information
- Condo Type: Condo
- Complex Complete: Yes
- Number of Units: 31
- Elevator: Yes
- Condo Association: U
- HOA Fee: $880
- Fee Interval: Monthly
- Management: Professional - Off Site
Construction
- Year Built: 1905
- Style: Mid-Rise, Other (See Remarks), Split Entry
- Construction Type: Stone/Concrete
- Roof Material: Rubber
- UFFI: Unknown
- Flooring Type: Hardwood
- Lead Paint: Unknown
- Warranty: No
Garage & Parking
- Garage Parking: Assigned
- Parking Features: Assigned, Assigned, Garage, Rented
- Parking Spaces: 1
Exterior & Grounds
- Pool: No
Other Information
- MLS ID# 73284377
- Last Updated: 12/13/24
Property History click or tap to expand
| Date | Event | Price | Price/Sq Ft | Source |
|---|---|---|---|---|
| 10/31/2024 | Under Agreement | $1,175,000 | $965 | MLSPIN |
| 10/21/2024 | Contingent | $1,175,000 | $965 | MLSPIN |
| 09/07/2024 | Active | $1,175,000 | $965 | MLSPIN |
| 09/03/2024 | New | $1,175,000 | $965 | MLSPIN |
| 08/25/2024 | Canceled | $1,275,000 | $1,047 | MLSPIN |
| 03/12/2024 | Active | $1,275,000 | $1,047 | MLSPIN |
| 03/08/2024 | New | $1,275,000 | $1,047 | MLSPIN |
| 07/01/2011 | Sold | $600,000 | $493 | MLSPIN |
| 05/29/2011 | Under Agreement | $629,900 | $517 | MLSPIN |
| 03/25/2011 | Active | $629,900 | $517 | MLSPIN |
| 11/30/2010 | Expired | $629,900 | $517 | MLSPIN |
| 08/08/2010 | Active | $649,900 | $534 | MLSPIN |
| 08/08/2010 | Active | $629,900 | $517 | MLSPIN |
Map & Resources
Boston Graduate School of Psychoanalysis
University
0.14mi
Michael Driscoll School
Public Elementary School, Grades: PK-8
0.3mi
Torah Academy Inc.
Private School, Grades: PK-8
0.43mi
Torah Academy
Private School, Grades: PK-8
0.43mi
Lower Devotion School
School
0.43mi
Everbrook Academy
Grades: PK-K
0.45mi
Washington Square Tavern
Bar
0.24mi
The Publick House
Bar
0.31mi
Starbucks
Coffee Shop
0.32mi
Royaltea Brookline
Bubble Tea (Cafe)
0.37mi
Temptations
Coffee Shop
0.45mi
Seven Subs
Sandwich (Fast Food)
0.41mi
Cold Press Juice
Juice (Fast Food)
0.43mi
Super Fusion
Sushi Restaurant
0.22mi
Brookline Fire Station Number 7
Fire Station
0.17mi
Brookline Fire Department Station 5
Fire Station
0.56mi
Coolidge Corner Theater
Cinema
0.46mi
Healthworks
Fitness Centre
0.44mi
Corey Hill Park
Municipal Park
0.17mi
Corey Hill Park
Municipal Park
0.2mi
Corey Hill Outlook
Park
0.22mi
Outlook Park
Park
0.23mi
St. Marks Square
Municipal Park
0.3mi
Schick Park
Municipal Park
0.3mi
Saint Marks Park
Park
0.33mi
Judge Summer Z. Kaplan Park
Park
0.39mi
Coolidge Playground
Playground
0.39mi
Rockland Trust Bank
Bank
0.23mi
TD Bank
Bank
0.28mi
Brookline Bank
Bank
0.33mi
Chase
Bank
0.42mi
Citizens Bank
Bank
0.45mi
Brookline Bank
Bank
0.45mi
Biyoshi Salon
Hairdresser
0.36mi
Dellaria Salons
Hairdresser
0.43mi
Arcade Building
Mall
0.41mi
CVS Pharmacy
Pharmacy
0.45mi
7-Eleven
Convenience
0.26mi
The Butcherie
Supermarket
0.41mi
Maruichi Select Shop
Supermarket
0.45mi
Star Market
Supermarket
0.46mi
Eureka!
Variety Store
0.45mi
Fairbanks Street
0.03mi
Brandon Hall
0.09mi
Washington St @ Fairbanks St
0.13mi
Washington St @ Winthrop Path
0.14mi
Washington St opp Gardner Rd
0.14mi
Washington St @ Gardner Rd
0.15mi
684 Washington St
0.21mi
Washington St @ Beacon St
0.23mi
Seller's Representative: Sprogis Neale Doherty Team, Sprogis & Neale Real Estate
MLS ID#: 73284377
© 2025 MLS Property Information Network, Inc.. All rights reserved.
The property listing data and information set forth herein were provided to MLS Property Information Network, Inc. from third party sources, including sellers, lessors and public records, and were compiled by MLS Property Information Network, Inc. The property listing data and information are for the personal, non commercial use of consumers having a good faith interest in purchasing or leasing listed properties of the type displayed to them and may not be used for any purpose other than to identify prospective properties which such consumers may have a good faith interest in purchasing or leasing. MLS Property Information Network, Inc. and its subscribers disclaim any and all representations and warranties as to the accuracy of the property listing data and information set forth herein.
MLS PIN data last updated at 2024-12-13 11:38:00



