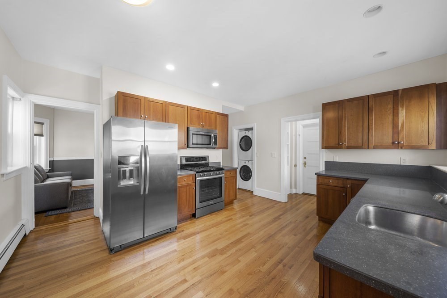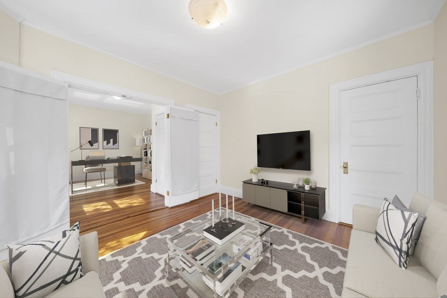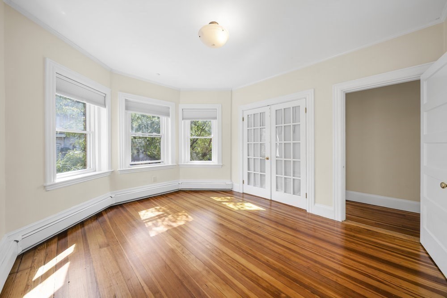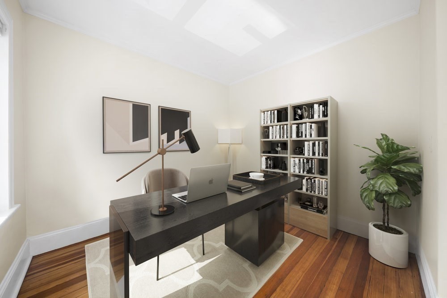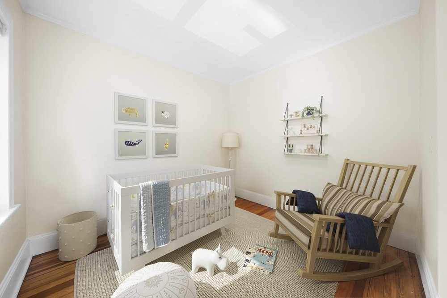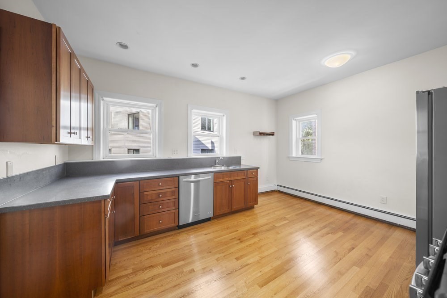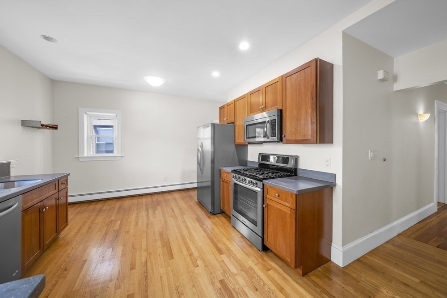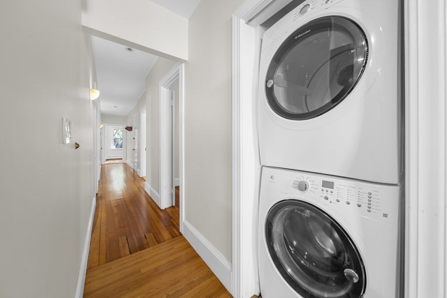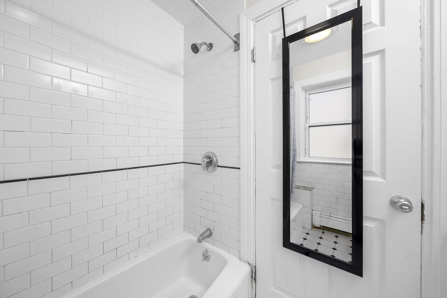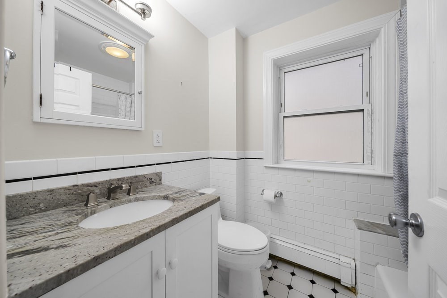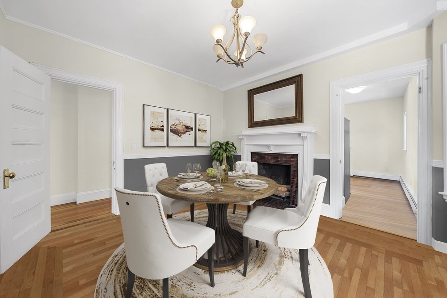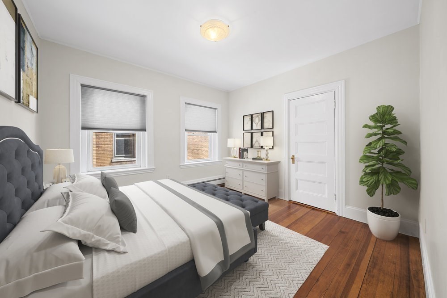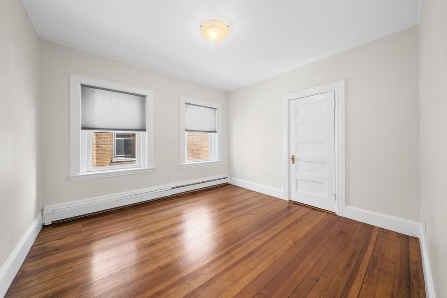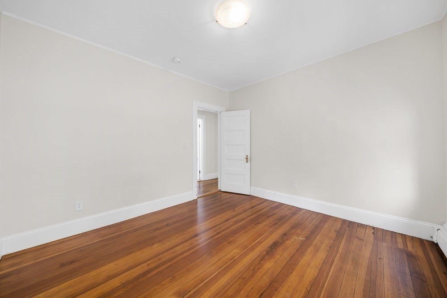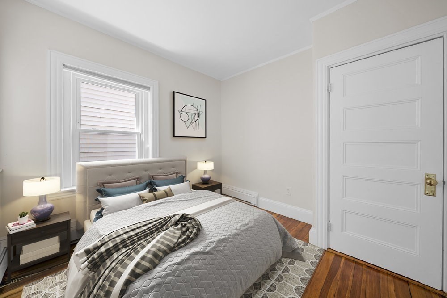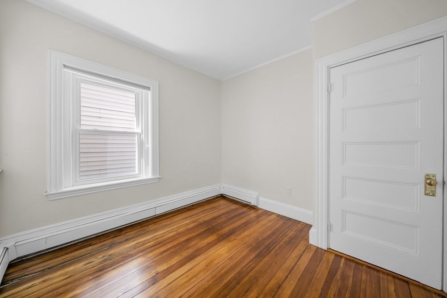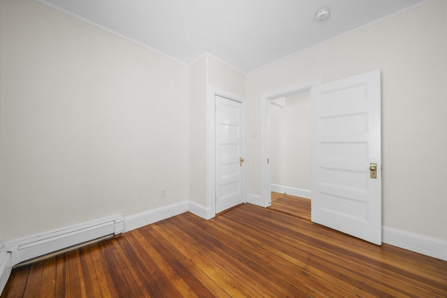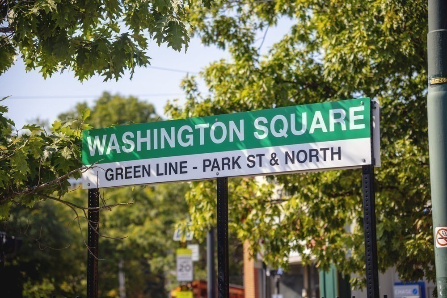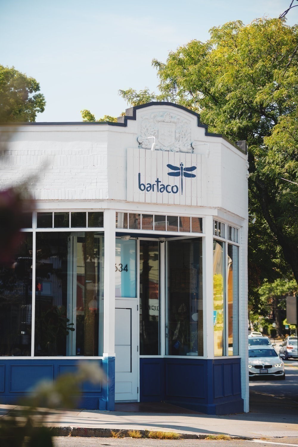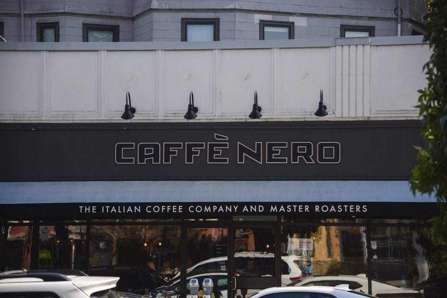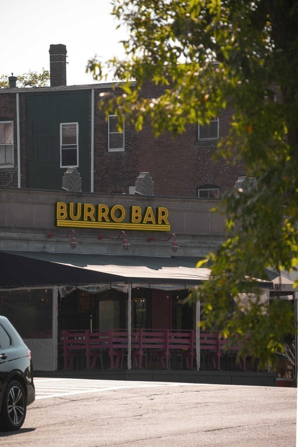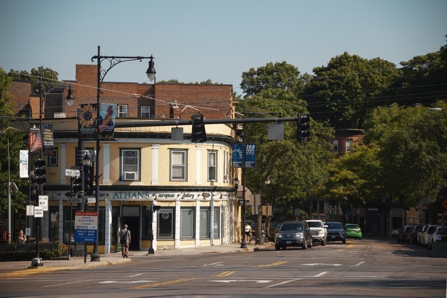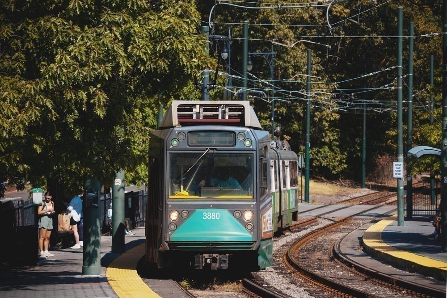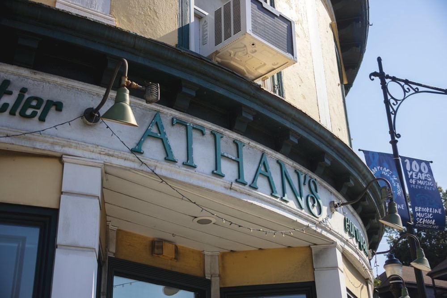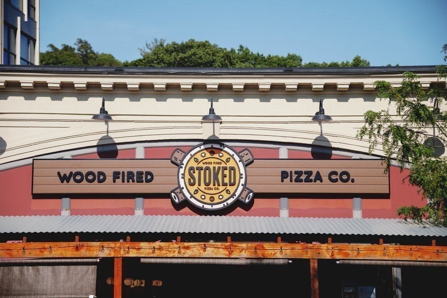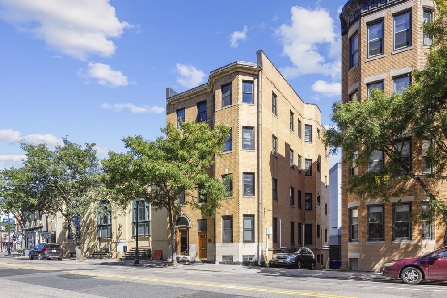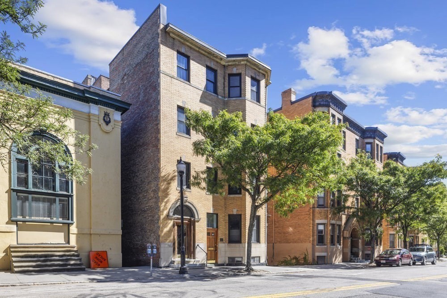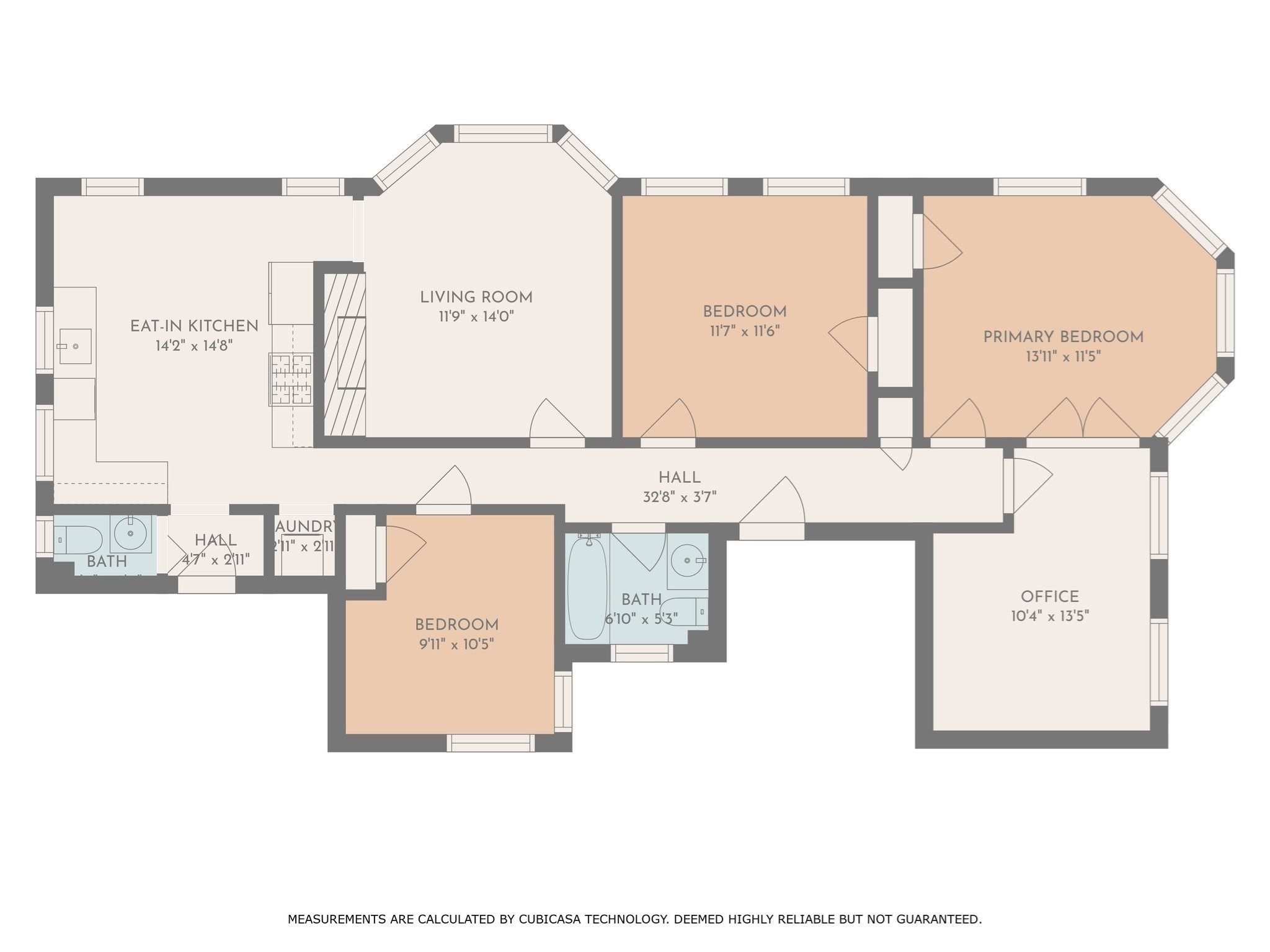Property Description
Property Overview
Property Details click or tap to expand
Kitchen, Dining, and Appliances
- Kitchen Level: Second Floor
- Dishwasher, Disposal, Dryer, Microwave, Range, Refrigerator, Washer
- Dining Room Level: Second Floor
Bedrooms
- Bedrooms: 3
- Master Bedroom Dimensions: 14X11
- Master Bedroom Level: Second Floor
- Bedroom 2 Dimensions: 12X12
- Bedroom 2 Level: Second Floor
- Bedroom 3 Dimensions: 10X10
- Bedroom 3 Level: Second Floor
Other Rooms
- Total Rooms: 6
- Living Room Dimensions: 12X14
- Living Room Level: Second Floor
- Family Room Level: Second Floor
Bathrooms
- Full Baths: 1
- Half Baths 1
Amenities
- Amenities: Bike Path, Highway Access, Laundromat, Medical Facility, Park, Private School, Public School, Public Transportation, Shopping, T-Station, University, Walk/Jog Trails
- Association Fee Includes: Hot Water, Master Insurance, Reserve Funds, Sewer, Water
Utilities
- Heating: Gas, Hot Air Gravity, Hot Water Baseboard
- Heat Zones: 1
- Cooling: Window AC
- Water: City/Town Water, Private
- Sewer: City/Town Sewer, Private
Unit Features
- Square Feet: 1142
- Unit Building: 2
- Unit Level: 2
- Floors: 1
- Pets Allowed: No
- Fireplaces: 1
- Laundry Features: In Unit
- Accessability Features: Unknown
Condo Complex Information
- Condo Type: Condo
- Complex Complete: U
- Number of Units: 5
- Number of Units Owner Occupied: 4
- Elevator: No
- Condo Association: U
- HOA Fee: $490
- Fee Interval: Monthly
- Management: Owner Association
Construction
- Year Built: 1910
- Style: Brownstone, Floating Home, Gambrel /Dutch, Low-Rise, Victorian
- Flooring Type: Hardwood
- Lead Paint: Unknown
- Warranty: No
Exterior & Grounds
- Pool: No
Other Information
- MLS ID# 73291458
- Last Updated: 11/17/24
- Documents on File: 21E Certificate, Aerial Photo, Building Permit, Floor Plans, Investment Analysis, Legal Description, Master Deed, Perc Test, Rules & Regs, Site Plan, Soil Survey, Unit Deed
Property History click or tap to expand
| Date | Event | Price | Price/Sq Ft | Source |
|---|---|---|---|---|
| 11/17/2024 | Active | $829,900 | $727 | MLSPIN |
| 11/13/2024 | Price Change | $829,900 | $727 | MLSPIN |
| 10/13/2024 | Active | $849,900 | $744 | MLSPIN |
| 10/09/2024 | Price Change | $849,900 | $744 | MLSPIN |
| 09/22/2024 | Active | $869,900 | $762 | MLSPIN |
| 09/18/2024 | New | $869,900 | $762 | MLSPIN |
| 09/13/2024 | Expired | $869,900 | $762 | MLSPIN |
| 06/16/2024 | Active | $869,900 | $762 | MLSPIN |
| 06/12/2024 | New | $869,900 | $762 | MLSPIN |
| 03/07/2023 | Expired | $850,000 | $744 | MLSPIN |
| 12/07/2022 | Temporarily Withdrawn | $850,000 | $744 | MLSPIN |
| 11/06/2022 | Active | $850,000 | $744 | MLSPIN |
| 11/02/2022 | Price Change | $850,000 | $744 | MLSPIN |
| 10/09/2022 | Active | $869,000 | $761 | MLSPIN |
| 10/05/2022 | New | $869,000 | $761 | MLSPIN |
| 10/19/2015 | Sold | $713,000 | $624 | MLSPIN |
| 10/01/2015 | Under Agreement | $715,000 | $626 | MLSPIN |
| 09/14/2015 | Contingent | $715,000 | $626 | MLSPIN |
| 09/06/2015 | Active | $715,000 | $626 | MLSPIN |
Mortgage Calculator
Map & Resources
Boston Graduate School of Psychoanalysis
University
0.06mi
Michael Driscoll School
Public Elementary School, Grades: PK-8
0.17mi
Torah Academy Inc.
Private School, Grades: PK-8
0.25mi
Torah Academy
Private School, Grades: PK-8
0.25mi
Baldwin Early Learning Pilot Academy
Public Elementary School, Grades: PK-1
0.37mi
Harriet A Baldwin School
School
0.37mi
Washington Square Tavern
Bar
0.05mi
The Publick House
Bar
0.13mi
Starbucks
Coffee Shop
0.13mi
Super Fusion
Sushi Restaurant
0.05mi
Stoked Pizza
Pizzeria
0.08mi
Golden Temple
Asian Restaurant
0.11mi
Bar Vlaha
Greek & Vlach Restaurant
0.13mi
The Abbey
American Restaurant
0.14mi
Curahealth Hospital Boston
Hospital
0.59mi
Brookline Fire Station Number 7
Fire Station
0.06mi
Corey Hill Park
Municipal Park
0.15mi
Corey Hill Outlook
Park
0.22mi
Corey Hill Park
Municipal Park
0.22mi
Schick Park
Municipal Park
0.23mi
Outlook Park
Park
0.24mi
Beaconsfield Terraces Historic District
Park
0.24mi
Jean B. Waldstein Playground
Municipal Park
0.42mi
Brian Honan Park
Park
0.44mi
Coolidge Playground
Playground
0.46mi
TD Bank
Bank
0.1mi
Brookline Bank
Bank
0.15mi
Rockland Trust Bank
Bank
0.41mi
Dental Partners of Brookline
General, Dentistry, Dentist
0.14mi
Boston Graduate School of Psychoanalysis Library
Library
0.06mi
7-Eleven
Convenience
0.07mi
Star Market
Supermarket
0.27mi
Whole Foods Market
Supermarket
0.39mi
Washington St @ Beacon St
0.05mi
684 Washington St
0.05mi
Washington Square
0.06mi
Washington St @ Beacon St
0.08mi
Washington St @ Winthrop Path
0.15mi
Fairbanks Street
0.16mi
Washington St @ Fairbanks St
0.16mi
Wahington St @ Evans Rd
0.22mi
Seller's Representative: Alana Colombo, eXp Realty
MLS ID#: 73291458
© 2024 MLS Property Information Network, Inc.. All rights reserved.
The property listing data and information set forth herein were provided to MLS Property Information Network, Inc. from third party sources, including sellers, lessors and public records, and were compiled by MLS Property Information Network, Inc. The property listing data and information are for the personal, non commercial use of consumers having a good faith interest in purchasing or leasing listed properties of the type displayed to them and may not be used for any purpose other than to identify prospective properties which such consumers may have a good faith interest in purchasing or leasing. MLS Property Information Network, Inc. and its subscribers disclaim any and all representations and warranties as to the accuracy of the property listing data and information set forth herein.
MLS PIN data last updated at 2024-11-17 03:05:00



