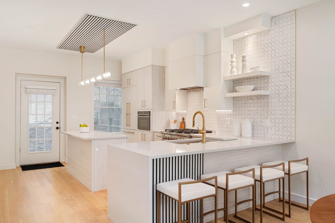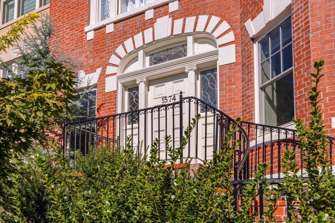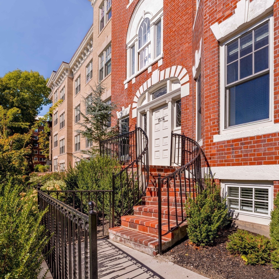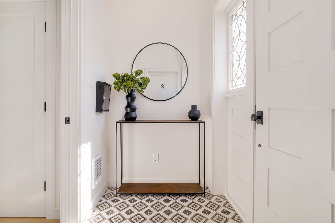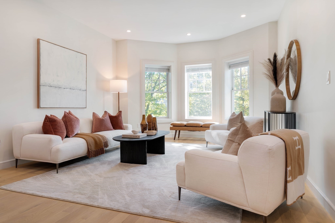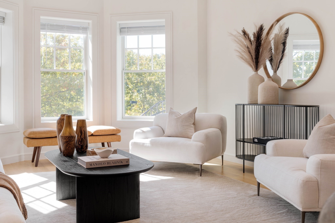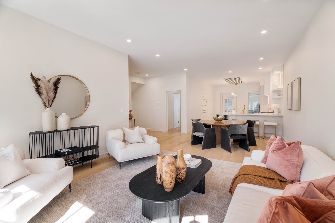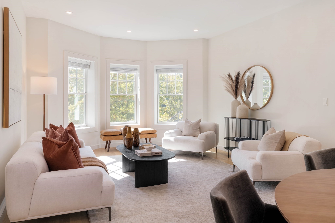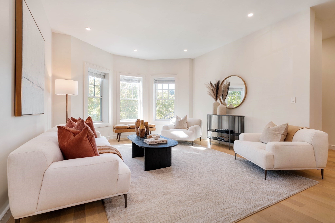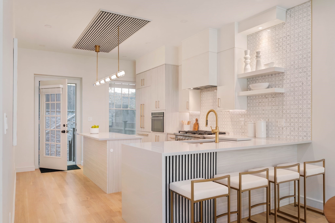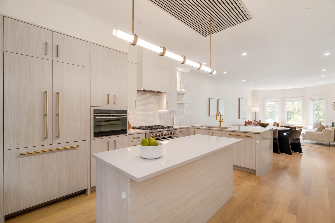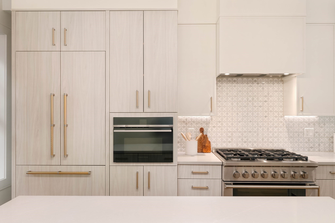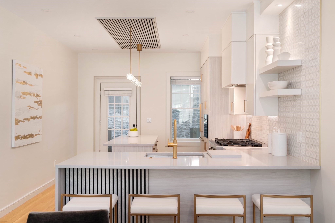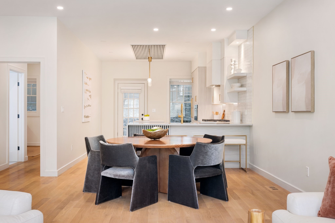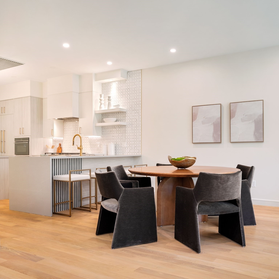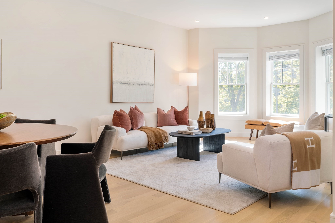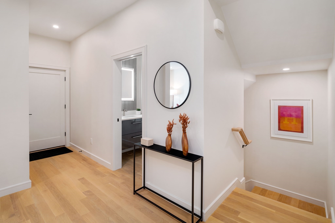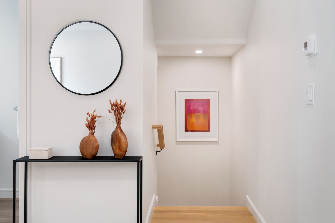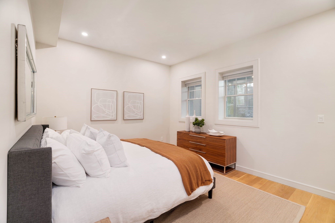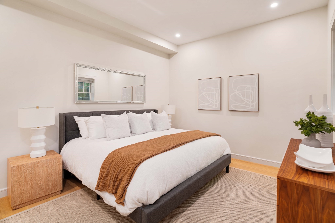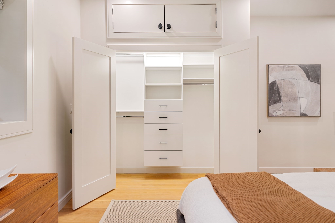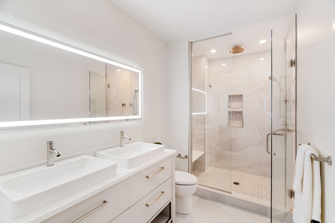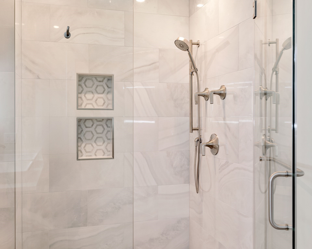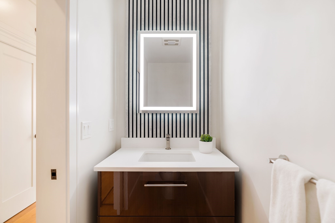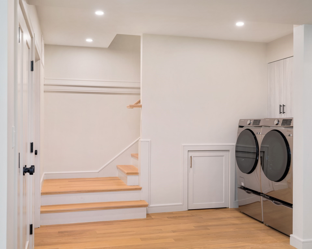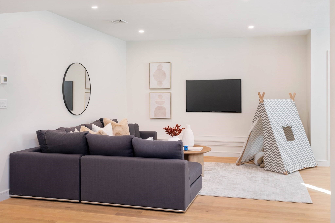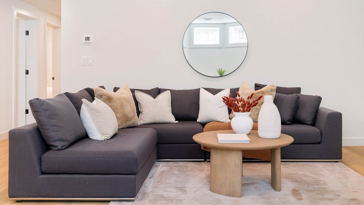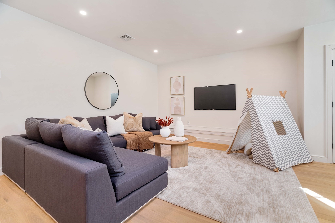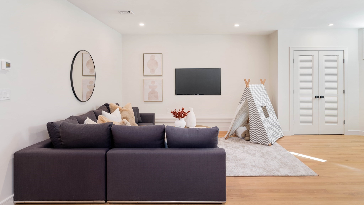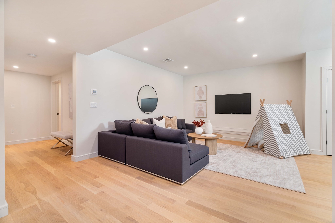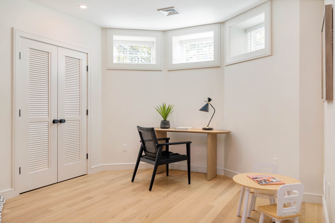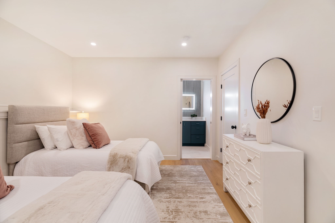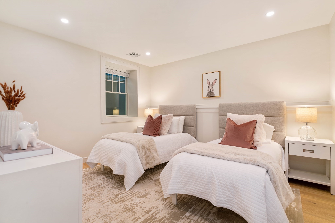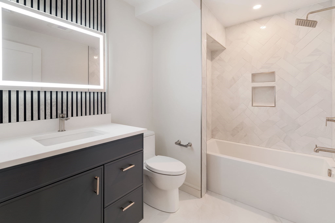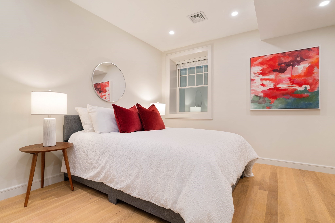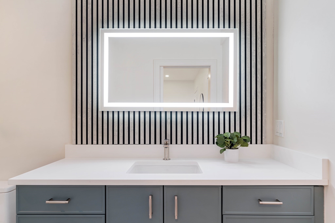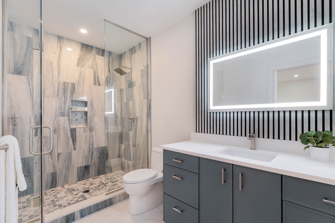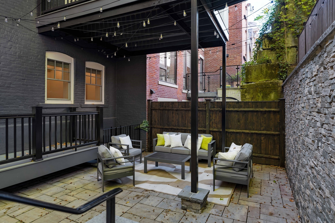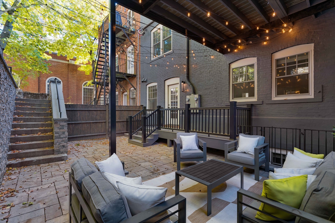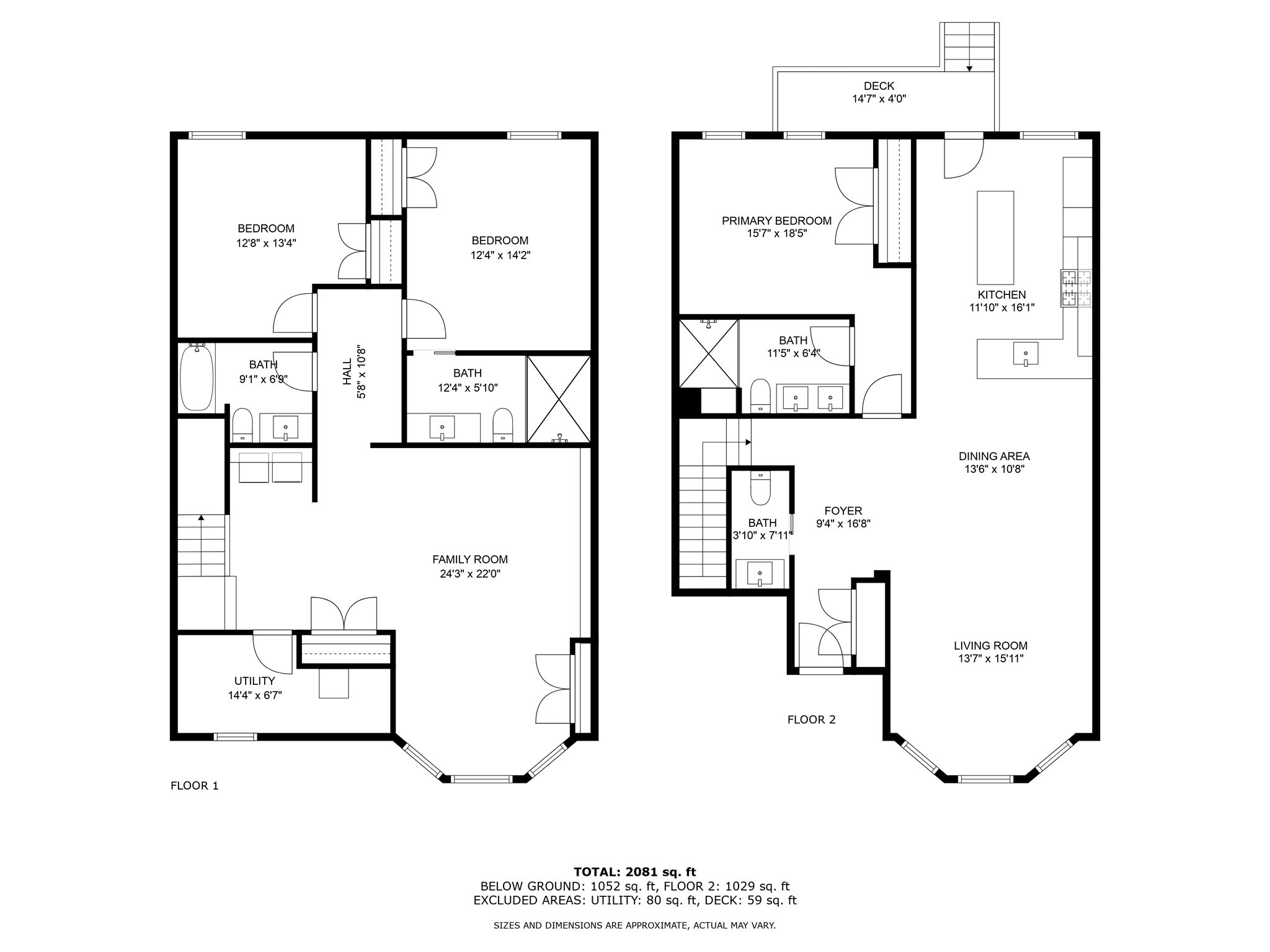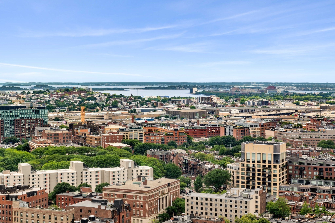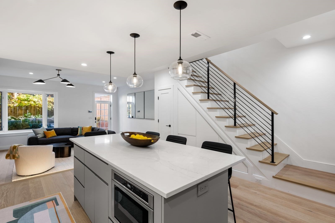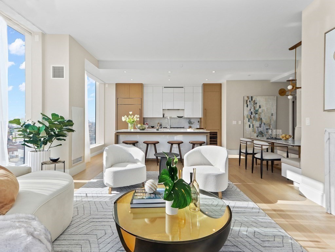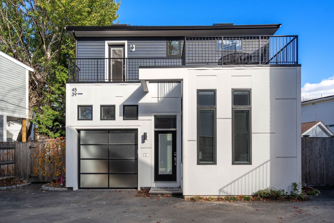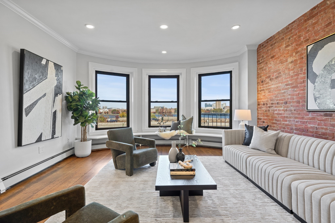Property Description
Property Overview
Property Details click or tap to expand
Kitchen, Dining, and Appliances
- Kitchen Dimensions: 12X16
- Kitchen Level: First Floor
- Closet/Cabinets - Custom Built, Countertops - Stone/Granite/Solid, Countertops - Upgraded, Exterior Access, Flooring - Hardwood, Kitchen Island, Open Floor Plan, Peninsula
- Dining Room Dimensions: 14X11
- Dining Room Level: First Floor
- Dining Room Features: Flooring - Hardwood, Open Floor Plan
Bedrooms
- Bedrooms: 3
- Master Bedroom Dimensions: 16X19
- Master Bedroom Level: First Floor
- Master Bedroom Features: Bathroom - Full, Closet, Flooring - Hardwood
- Bedroom 2 Dimensions: 12X14
- Bedroom 2 Level: Basement
- Master Bedroom Features: Bathroom - Full, Closet, Flooring - Hardwood
- Bedroom 3 Dimensions: 13X13
- Bedroom 3 Level: Basement
- Master Bedroom Features: Closet, Flooring - Hardwood
Other Rooms
- Total Rooms: 8
- Living Room Dimensions: 14X16
- Living Room Features: Flooring - Hardwood, Open Floor Plan, Recessed Lighting, Window(s) - Bay/Bow/Box
- Family Room Dimensions: 24X22
- Family Room Level: Basement
- Family Room Features: Flooring - Hardwood, Recessed Lighting
Bathrooms
- Full Baths: 3
- Half Baths 1
- Master Bath: 1
Amenities
- Amenities: House of Worship, Medical Facility, Park, Public School, Public Transportation, Shopping, T-Station, University
- Association Fee Includes: Master Insurance, Reserve Funds, Sewer, Snow Removal, Water
Utilities
- Heating: Extra Flue, Forced Air, Gas, Heat Pump, Hydronic Floor Heat(Radiant), Oil, Steam
- Heat Zones: 2
- Cooling: Central Air
- Cooling Zones: 2
- Energy Features: Insulated Windows, Prog. Thermostat
- Water: City/Town Water, Private
- Sewer: City/Town Sewer, Private
Unit Features
- Square Feet: 2479
- Unit Building: 1
- Unit Level: 1
- Unit Placement: Below Grade|Street
- Floors: 2
- Pets Allowed: No
- Laundry Features: In Unit
- Accessability Features: Unknown
Condo Complex Information
- Condo Type: Condo
- Complex Complete: Yes
- Year Converted: 2023
- Number of Units: 3
- Elevator: No
- Condo Association: U
- HOA Fee: $406
- Fee Interval: Monthly
- Management: Owner Association
Construction
- Year Built: 1920
- Style: Brownstone, Cape, Gambrel /Dutch, Historical, Rowhouse
- Roof Material: Rubber
- Flooring Type: Hardwood
- Lead Paint: Unknown
- Warranty: No
Garage & Parking
- Garage Parking: Detached
- Garage Spaces: 1
- Parking Features: 1-10 Spaces, Off-Street
Exterior & Grounds
- Exterior Features: Patio
- Pool: No
Other Information
- MLS ID# 73302297
- Last Updated: 11/16/24
- Documents on File: 21E Certificate, Legal Description, Master Deed, Rules & Regs, Site Plan, Soil Survey
Property History click or tap to expand
| Date | Event | Price | Price/Sq Ft | Source |
|---|---|---|---|---|
| 11/16/2024 | Active | $1,998,000 | $806 | MLSPIN |
| 11/12/2024 | Price Change | $1,998,000 | $806 | MLSPIN |
| 10/19/2024 | Active | $2,189,000 | $883 | MLSPIN |
| 10/15/2024 | New | $2,189,000 | $883 | MLSPIN |
| 08/19/2024 | Canceled | $2,299,999 | $928 | MLSPIN |
| 08/03/2024 | Active | $2,299,999 | $928 | MLSPIN |
| 07/30/2024 | Extended | $2,299,999 | $928 | MLSPIN |
| 06/11/2024 | Active | $2,299,999 | $928 | MLSPIN |
| 06/07/2024 | Price Change | $2,299,999 | $928 | MLSPIN |
| 05/25/2024 | Active | $2,399,999 | $968 | MLSPIN |
| 05/21/2024 | Extended | $2,399,999 | $968 | MLSPIN |
| 04/20/2024 | Active | $2,399,999 | $968 | MLSPIN |
| 04/16/2024 | Price Change | $2,399,999 | $968 | MLSPIN |
| 03/02/2024 | Active | $2,499,999 | $1,008 | MLSPIN |
| 02/27/2024 | New | $2,499,999 | $1,008 | MLSPIN |
Mortgage Calculator
Map & Resources
Boston Graduate School of Psychoanalysis
University
0.05mi
Michael Driscoll School
Public Elementary School, Grades: PK-8
0.2mi
Torah Academy Inc.
Private School, Grades: PK-8
0.32mi
Torah Academy
Private School, Grades: PK-8
0.32mi
Baldwin Early Learning Pilot Academy
Public Elementary School, Grades: PK-1
0.41mi
Harriet A Baldwin School
School
0.41mi
Washington Square Tavern
Bar
0.13mi
The Publick House
Bar
0.2mi
Starbucks
Coffee Shop
0.21mi
Super Fusion
Sushi Restaurant
0.12mi
Stoked Pizza
Pizzeria
0.14mi
Golden Temple
Asian Restaurant
0.19mi
Bar Vlaha
Greek & Vlach Restaurant
0.21mi
The Abbey
American Restaurant
0.22mi
Curahealth Hospital Boston
Hospital
0.61mi
Brookline Fire Station Number 7
Fire Station
0.09mi
Corey Hill Park
Municipal Park
0.11mi
Corey Hill Park
Municipal Park
0.17mi
Corey Hill Outlook
Park
0.18mi
Outlook Park
Park
0.2mi
Schick Park
Municipal Park
0.27mi
Beaconsfield Terraces Historic District
Park
0.32mi
St. Marks Square
Municipal Park
0.41mi
Judge Summer Z. Kaplan Park
Park
0.41mi
Coolidge Playground
Playground
0.41mi
TD Bank
Bank
0.18mi
Brookline Bank
Bank
0.23mi
Rockland Trust Bank
Bank
0.34mi
Dental Partners of Brookline
General, Dentistry, Dentist
0.07mi
Boston Graduate School of Psychoanalysis Library
Library
0.07mi
7-Eleven
Convenience
0.15mi
Star Market
Supermarket
0.35mi
Whole Foods Market
Supermarket
0.43mi
Fairbanks Street
0.1mi
684 Washington St
0.11mi
Washington St @ Beacon St
0.12mi
Washington Square
0.13mi
Washington St @ Winthrop Path
0.14mi
Washington St @ Fairbanks St
0.14mi
Washington St @ Beacon St
0.15mi
Brandon Hall
0.2mi
Seller's Representative: Allison Blank, Compass
MLS ID#: 73302297
© 2024 MLS Property Information Network, Inc.. All rights reserved.
The property listing data and information set forth herein were provided to MLS Property Information Network, Inc. from third party sources, including sellers, lessors and public records, and were compiled by MLS Property Information Network, Inc. The property listing data and information are for the personal, non commercial use of consumers having a good faith interest in purchasing or leasing listed properties of the type displayed to them and may not be used for any purpose other than to identify prospective properties which such consumers may have a good faith interest in purchasing or leasing. MLS Property Information Network, Inc. and its subscribers disclaim any and all representations and warranties as to the accuracy of the property listing data and information set forth herein.
MLS PIN data last updated at 2024-11-16 03:05:00



