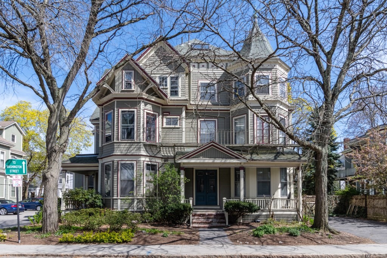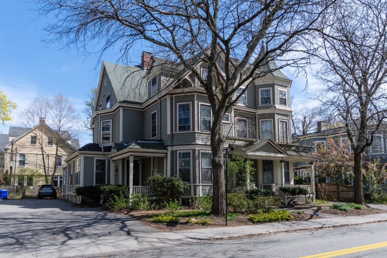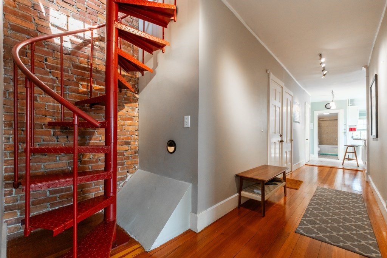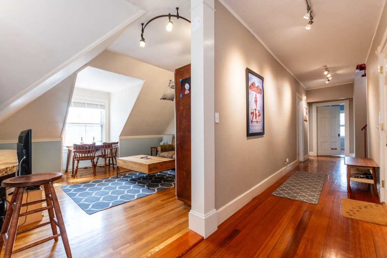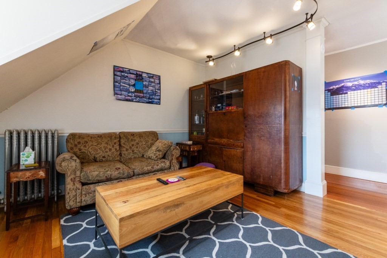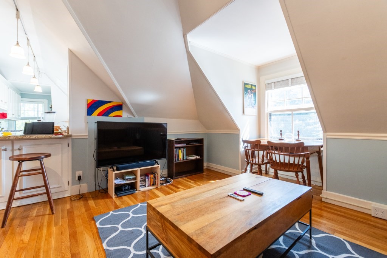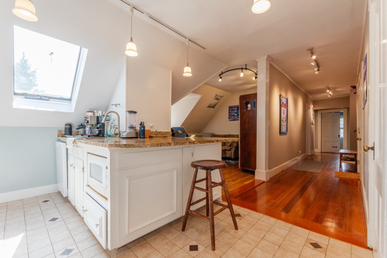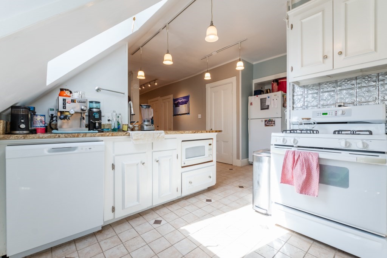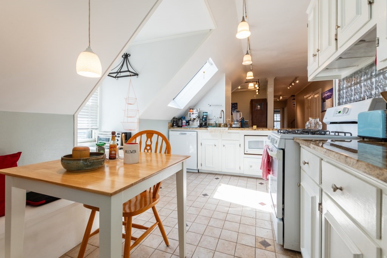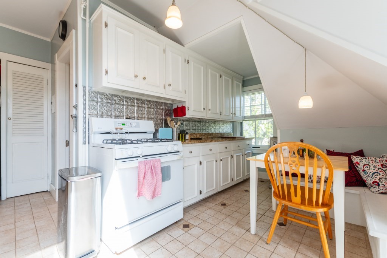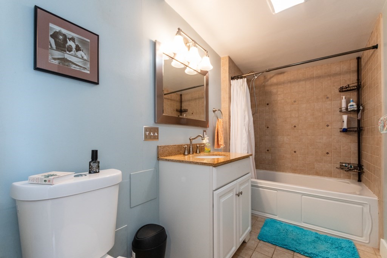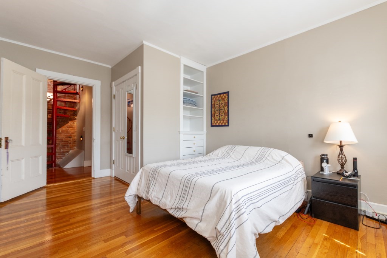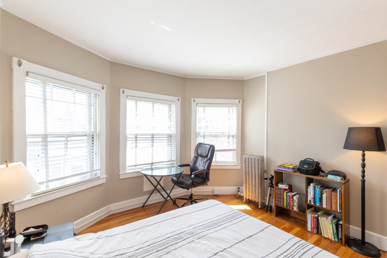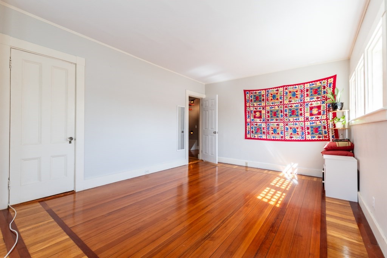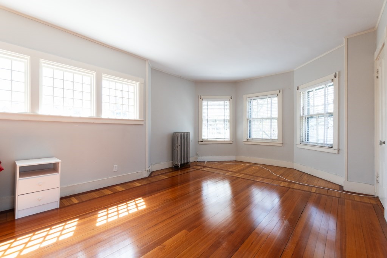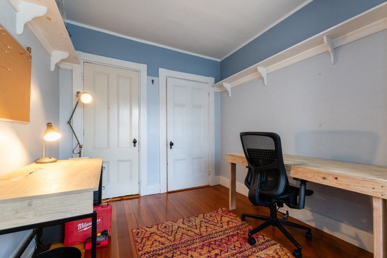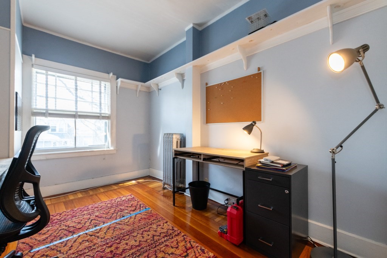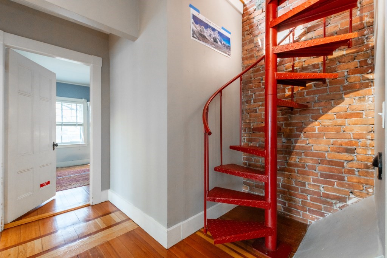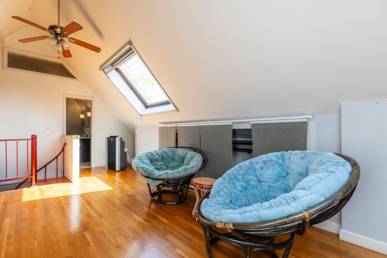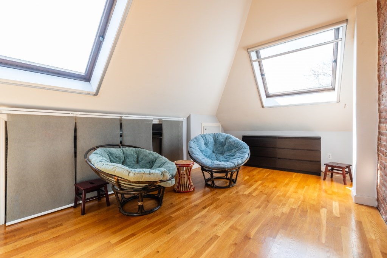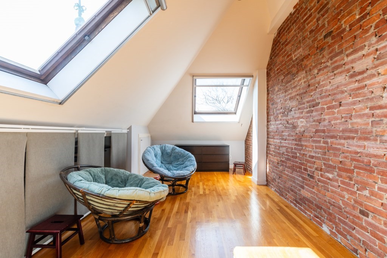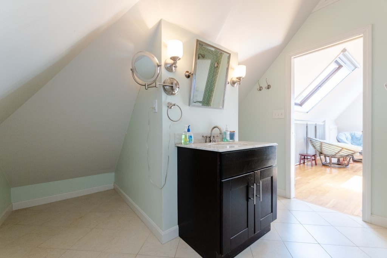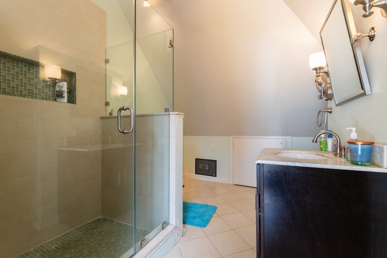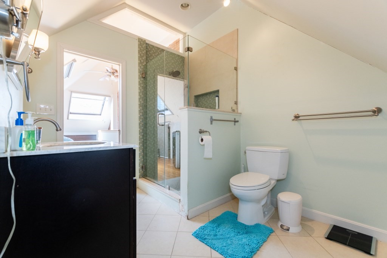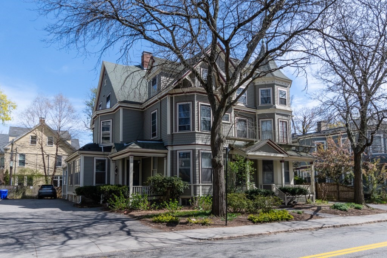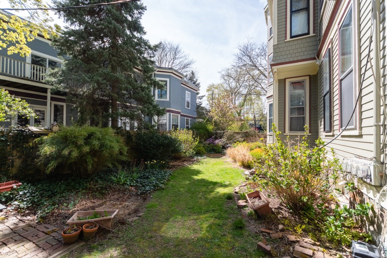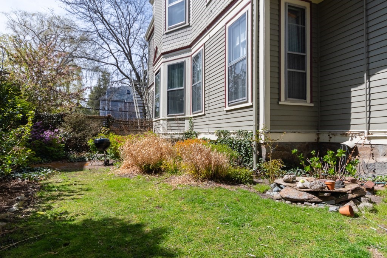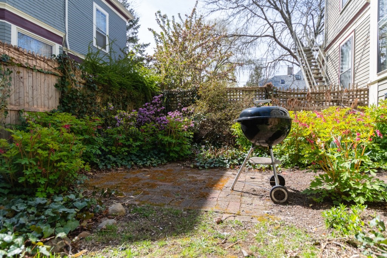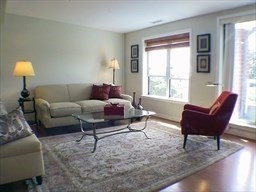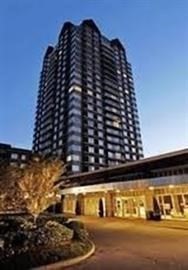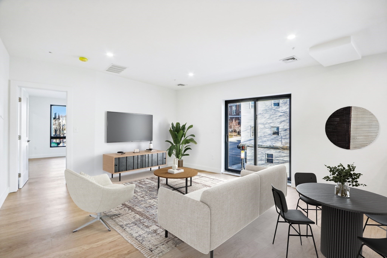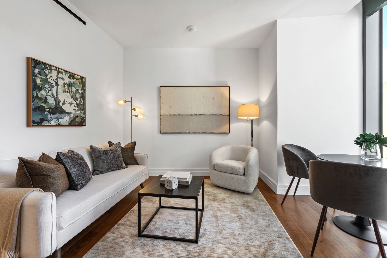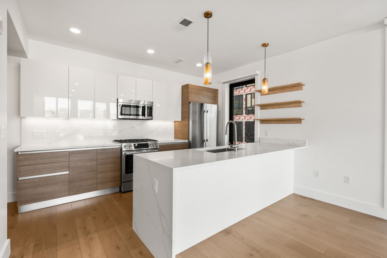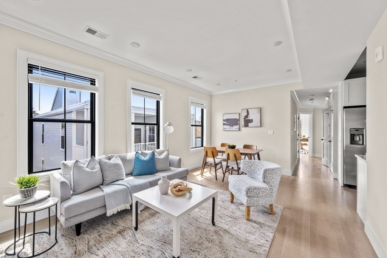Property Description
Property Overview
Property Details click or tap to expand
Kitchen, Dining, and Appliances
- Bathroom - Full, Breakfast Bar / Nook, Countertops - Stone/Granite/Solid, Flooring - Stone/Ceramic Tile, Gas Stove, Skylight
- Dishwasher, Disposal, Dryer, Microwave, Range, Refrigerator, Washer
- Dining Room Features: Flooring - Hardwood, Window(s) - Picture
Bedrooms
- Bedrooms: 3
- Master Bedroom Features: Closet - Walk-in, Flooring - Hardwood
- Master Bedroom Features: Closet, Flooring - Hardwood
- Master Bedroom Features: Closet - Walk-in, Flooring - Hardwood
Other Rooms
- Total Rooms: 7
- Living Room Features: Flooring - Hardwood, Window(s) - Picture
Bathrooms
- Full Baths: 2
- Bathroom 1 Features: Bathroom - Full, Bathroom - Tiled With Tub & Shower, Ceiling Fan(s), Flooring - Stone/Ceramic Tile
- Bathroom 2 Level: Fourth Floor
- Bathroom 2 Features: Bathroom - Full, Bathroom - Tiled With Shower Stall, Ceiling Fan(s)
Amenities
- Amenities: Highway Access, Laundromat, Medical Facility, Park, Public School, Public Transportation, Shopping, T-Station, Walk/Jog Trails
- Association Fee Includes: Exterior Maintenance, Extra Storage, Garden Area, Heat, Landscaping, Master Insurance, Refuse Removal, Reserve Funds, Sewer, Snow Removal, Water
Utilities
- Heating: Central Heat, Electric Baseboard, Hot Water Radiators, Oil, Radiant, Steam
- Heat Zones: 1
- Cooling: Window AC
- Electric Info: Circuit Breakers, Underground
- Utility Connections: for Gas Dryer, for Gas Oven, for Gas Range
- Water: City/Town Water, Private
- Sewer: City/Town Sewer, Private
Unit Features
- Square Feet: 1608
- Unit Building: 4
- Unit Level: 3
- Floors: 2
- Pets Allowed: Yes
- Laundry Features: In Unit
- Accessability Features: Unknown
Condo Complex Information
- Condo Type: Condo
- Complex Complete: U
- Number of Units: 12
- Elevator: No
- Condo Association: U
- HOA Fee: $585
- Fee Interval: Monthly
Construction
- Year Built: 1895
- Style: Floating Home, Low-Rise, Victorian
- Construction Type: Aluminum, Frame, Stone/Concrete
- Roof Material: Aluminum, Asphalt/Fiberglass Shingles
- Lead Paint: Unknown
- Warranty: No
Garage & Parking
- Garage Parking: Assigned
- Parking Features: 1-10 Spaces, Assigned, Garage, Guest, Off-Street, Under
- Parking Spaces: 1
Exterior & Grounds
- Exterior Features: Garden Area, Patio
- Pool: No
Other Information
- MLS ID# 73305277
- Last Updated: 11/30/24
Property History click or tap to expand
| Date | Event | Price | Price/Sq Ft | Source |
|---|---|---|---|---|
| 11/11/2024 | Active | $950,000 | $591 | MLSPIN |
| 11/07/2024 | Back on Market | $950,000 | $591 | MLSPIN |
| 11/04/2024 | Contingent | $950,000 | $591 | MLSPIN |
| 10/27/2024 | Active | $950,000 | $591 | MLSPIN |
| 10/23/2024 | New | $950,000 | $591 | MLSPIN |
| 08/22/2024 | Canceled | $998,000 | $621 | MLSPIN |
| 08/04/2024 | Temporarily Withdrawn | $998,000 | $621 | MLSPIN |
| 07/28/2024 | Active | $998,000 | $621 | MLSPIN |
| 07/24/2024 | Price Change | $998,000 | $621 | MLSPIN |
| 07/08/2024 | Extended | $1,050,000 | $653 | MLSPIN |
| 06/15/2024 | Active | $1,050,000 | $653 | MLSPIN |
| 06/11/2024 | Price Change | $1,050,000 | $653 | MLSPIN |
| 06/04/2024 | Active | $1,075,000 | $669 | MLSPIN |
| 05/31/2024 | Price Change | $1,075,000 | $669 | MLSPIN |
| 05/13/2024 | Active | $1,115,000 | $693 | MLSPIN |
| 05/09/2024 | New | $1,115,000 | $693 | MLSPIN |
| 08/05/2013 | Sold | $749,000 | $466 | MLSPIN |
| 06/09/2013 | Under Agreement | $749,000 | $466 | MLSPIN |
| 06/06/2013 | New | $749,000 | $466 | MLSPIN |
| 03/24/2011 | Sold | $560,000 | $348 | MLSPIN |
| 01/25/2011 | Under Agreement | $579,000 | $360 | MLSPIN |
| 01/14/2011 | Active | $579,000 | $360 | MLSPIN |
| 06/15/2007 | Sold | $479,000 | $413 | MLSPIN |
| 04/26/2007 | Under Agreement | $479,000 | $413 | MLSPIN |
| 04/24/2007 | Back on Market | $479,000 | $413 | MLSPIN |
| 04/17/2007 | Under Agreement | $479,000 | $413 | MLSPIN |
| 04/12/2007 | Active | $479,000 | $413 | MLSPIN |
Mortgage Calculator
Map & Resources
Old Lincoln School
School
0.16mi
Brookline Early Education Program at Clark Road
Public Elementary School, Grades: PK
0.23mi
Pierce School
Public Elementary School, Grades: K-8
0.25mi
Brookline Early Education Program at Beacon
Public Elementary School, Grades: PK
0.26mi
Brookline High School
Public Secondary School, Grades: 9-12
0.26mi
St. Mary of the Assumption School
Private School, Grades: PK-8
0.34mi
Maimonides School
Private School, Grades: K-12
0.35mi
William H Lincoln School
Public Elementary School, Grades: K-8
0.36mi
Starbucks
Coffee Shop
0.32mi
Dunkin'
Donut & Coffee Shop
0.3mi
Jamie's Ice Cream Co.
Ice Cream Parlor
0.35mi
Village Fare Pizza
Italian Restaurant
0.19mi
Black Bamboo
Chinese & Grill Restaurant
0.24mi
Village Pizza House
Pizzeria
0.25mi
Anatolia
Turkish Restaurant
0.27mi
Cutty's
Sandwich Restaurant
0.28mi
Brookline Police Station
Local Police
0.19mi
Brookline Fire Department Headquarters
Fire Station
0.2mi
Brookline Fire Department Station Number One
Fire Station
0.38mi
Brookline Fire Station Number 7
Fire Station
0.62mi
Thomas P. Hennessey Fields
Sports Centre. Sports: Baseball
0.1mi
Thomas P. Hennessey Fields
Sports Centre. Sports: Soccer
0.1mi
Thomas P. Hennessey Fields
Sports Centre. Sports: Baseball
0.17mi
Evelyn Kirrane Aquatics Center
Sports Centre. Sports: Swimming
0.18mi
Cypress Emerson Historic District
Park
0.03mi
Cypress Street Playground
Municipal Park
0.05mi
Boylston Street Playground
Municipal Park
0.14mi
Pierce School Playground
Municipal Park
0.21mi
Clark Playground
Municipal Park
0.32mi
Linden Park
Municipal Park
0.35mi
Juniper Street Playground
Municipal Park
0.4mi
Linden Square
Municipal Park
0.43mi
Clark Park
Playground
0.36mi
Billy Ward Playground
Playground
0.42mi
RTN Credit Union
Bank
0.18mi
En Salon
Hairdresser
0.17mi
Deep Blue Hair Studio
Hair Dresser
0.18mi
Audy's Mobil
Gas Station
0.15mi
Stop and Shop
Gas Station
0.39mi
The Public Library of Brookline
Library
0.22mi
Walgreens
Pharmacy
0.34mi
Kurkman's Market
Supermarket
0.36mi
Stop & Shop
Supermarket
0.43mi
Brookline Hills
0.13mi
Washington St @ Cypress St
0.17mi
Washington St @ Greenough Circle
0.18mi
Washington St @ School St
0.18mi
Washington St opp Greenough St
0.19mi
Cypress St @ Milton Rd
0.22mi
Boylston St @ Clark Rd
0.27mi
Cypress St @ Walnut St
0.28mi
Seller's Representative: Michael St. Cyr, RE/MAX Preferred Properties
MLS ID#: 73305277
© 2024 MLS Property Information Network, Inc.. All rights reserved.
The property listing data and information set forth herein were provided to MLS Property Information Network, Inc. from third party sources, including sellers, lessors and public records, and were compiled by MLS Property Information Network, Inc. The property listing data and information are for the personal, non commercial use of consumers having a good faith interest in purchasing or leasing listed properties of the type displayed to them and may not be used for any purpose other than to identify prospective properties which such consumers may have a good faith interest in purchasing or leasing. MLS Property Information Network, Inc. and its subscribers disclaim any and all representations and warranties as to the accuracy of the property listing data and information set forth herein.
MLS PIN data last updated at 2024-11-30 08:38:00



