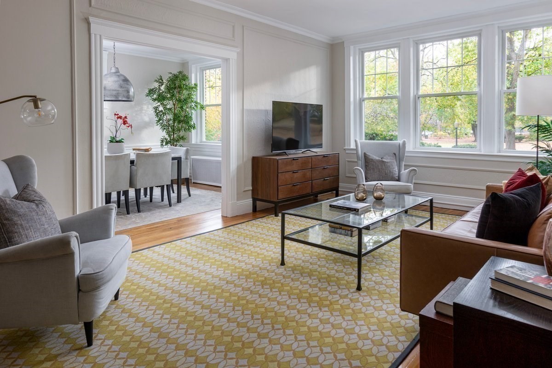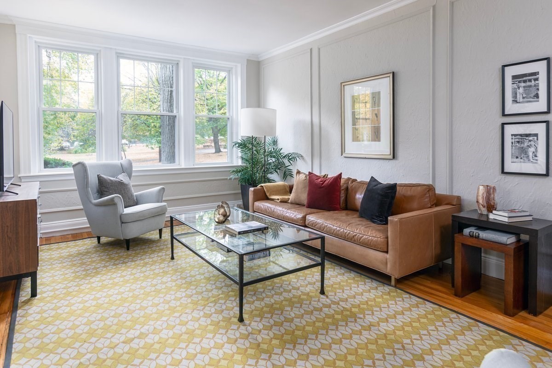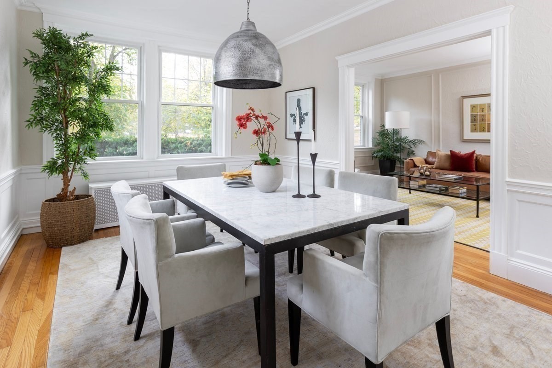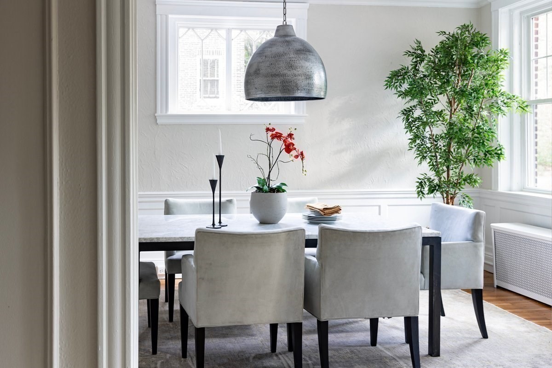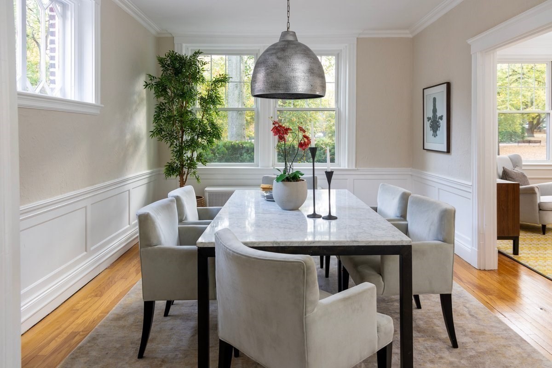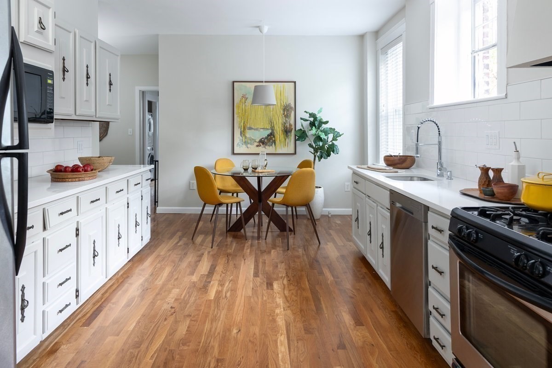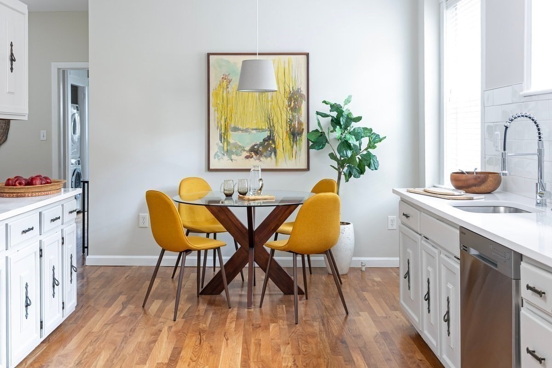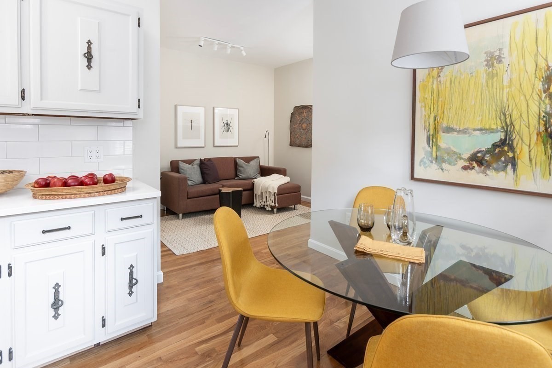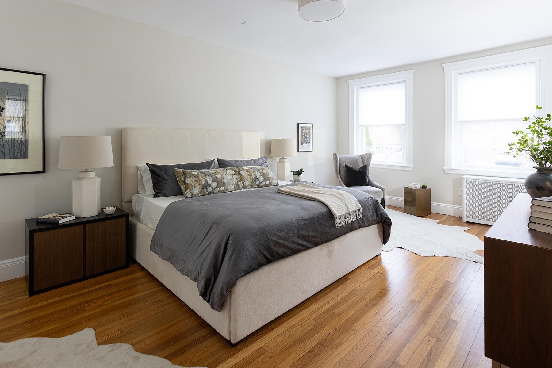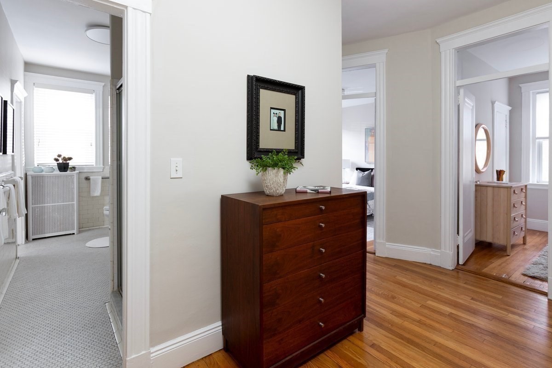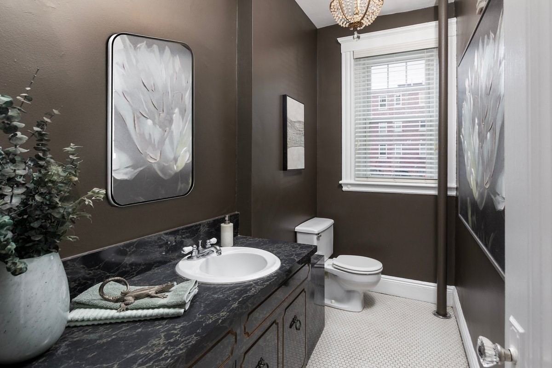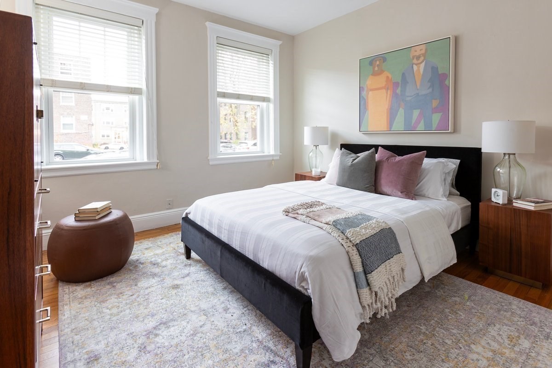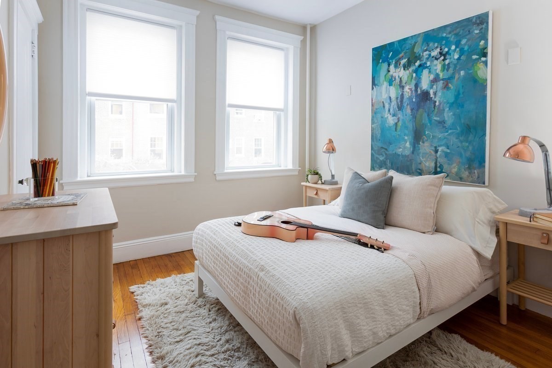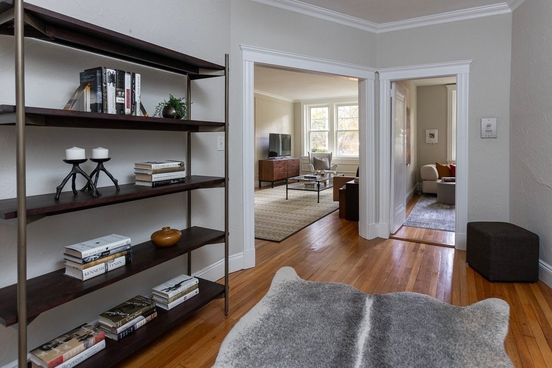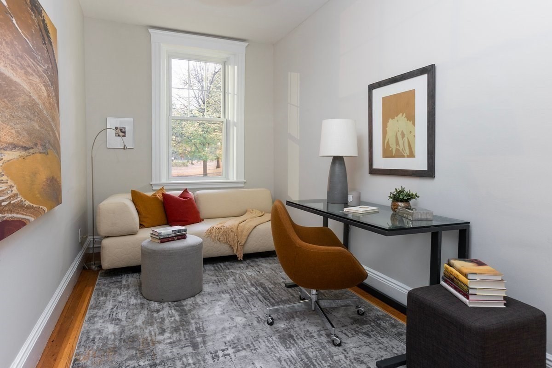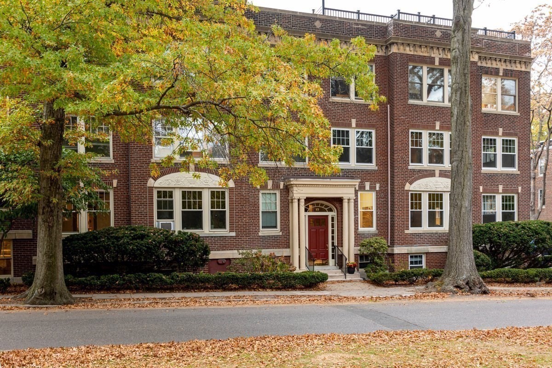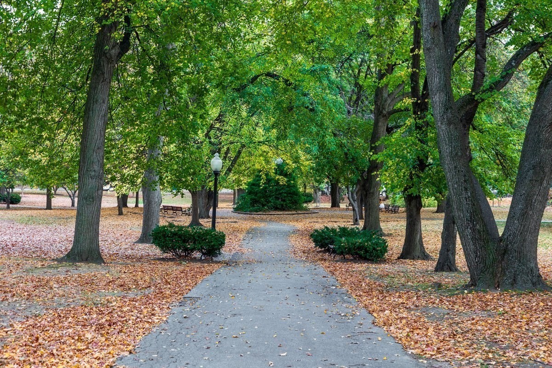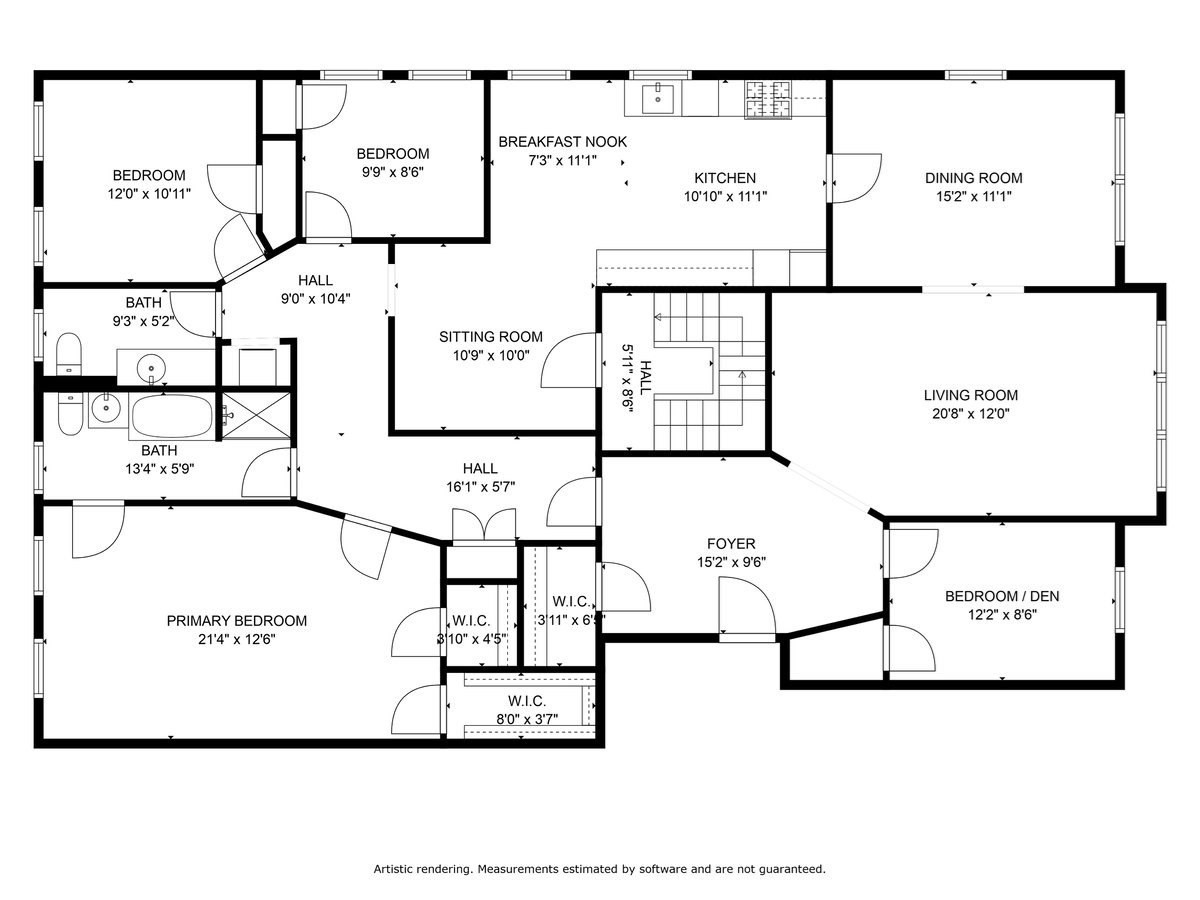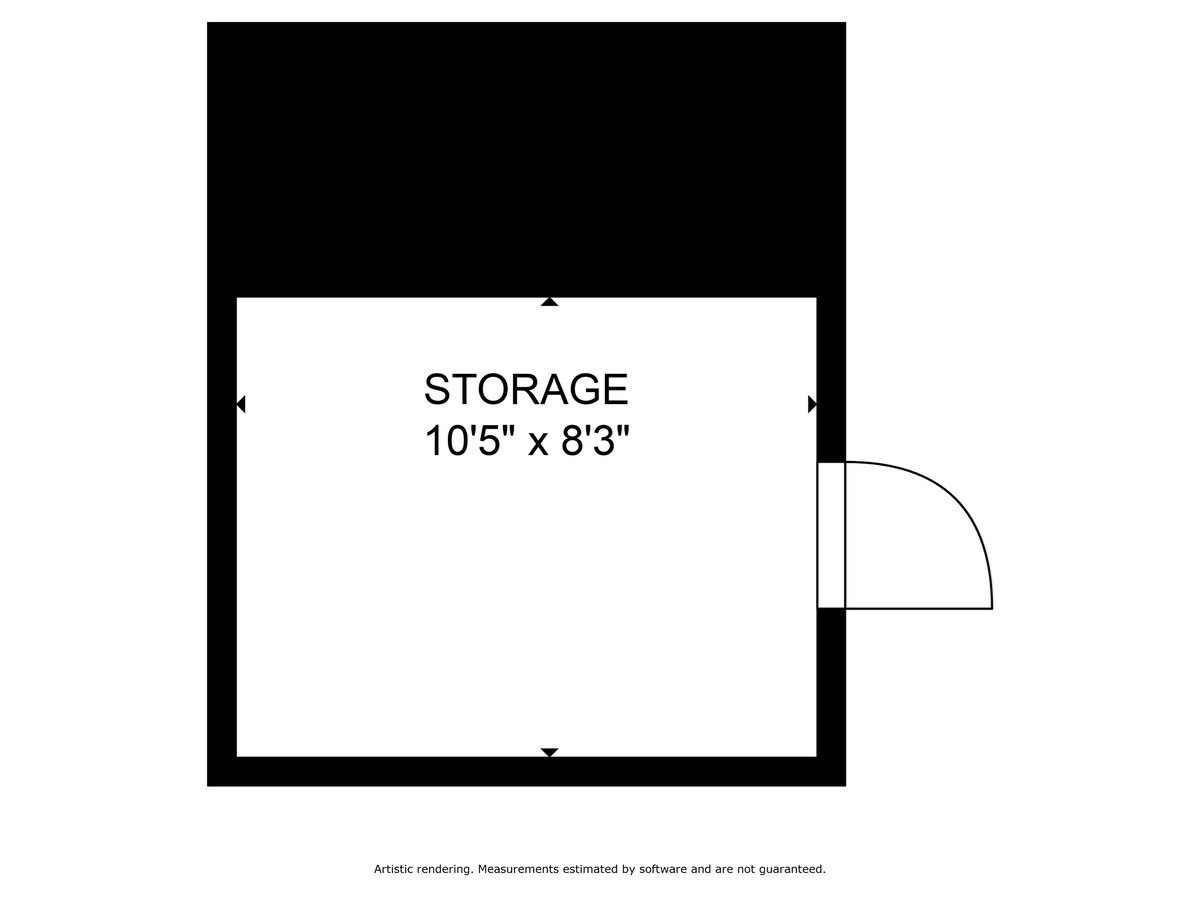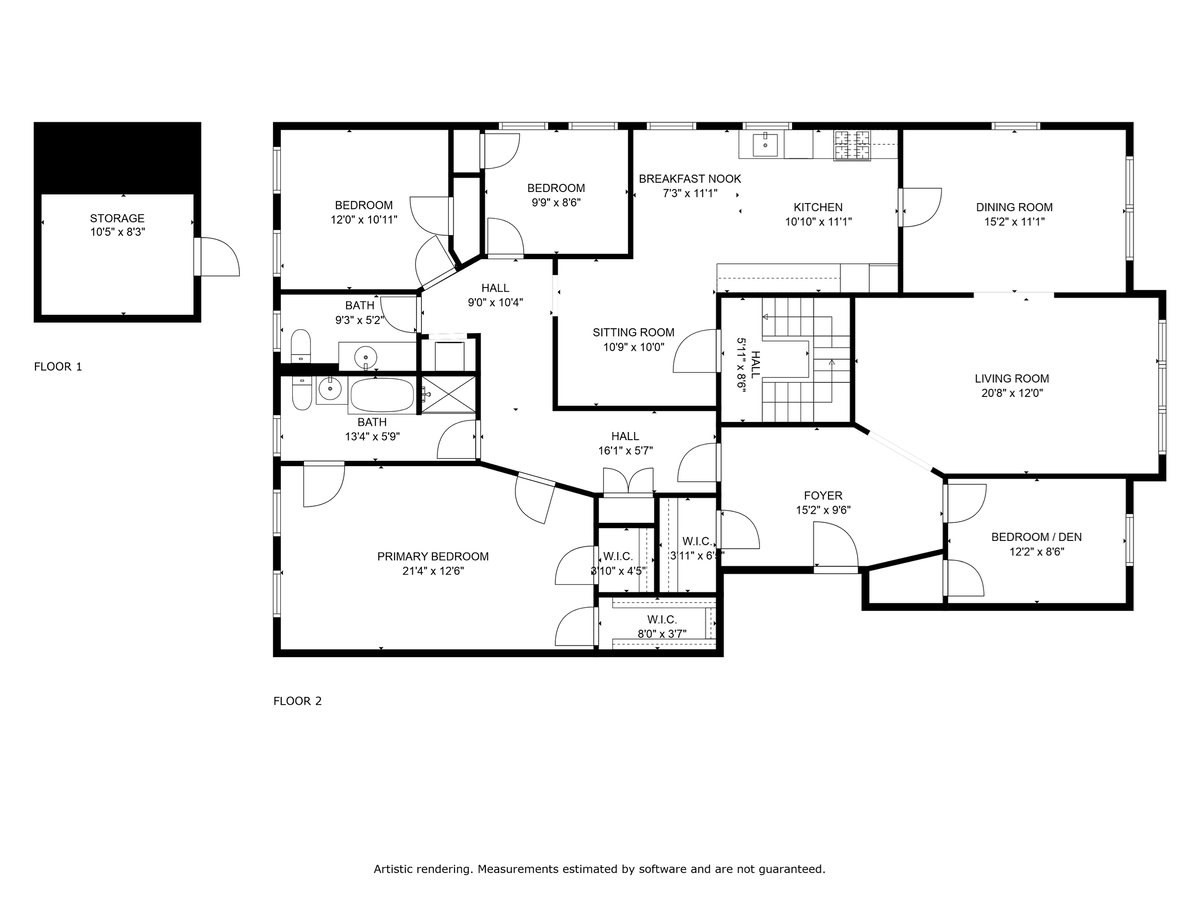Property Description
Property Overview
Property Details click or tap to expand
Kitchen, Dining, and Appliances
- Dishwasher, Disposal, Dryer, Microwave, Range, Refrigerator, Washer, Washer Hookup
Bedrooms
- Bedrooms: 3
Other Rooms
- Total Rooms: 7
Bathrooms
- Full Baths: 1
- Half Baths 1
- Master Bath: 1
Amenities
- Amenities: Bike Path, Conservation Area, Golf Course, Highway Access, House of Worship, Medical Facility, Park, Private School, Public School, Public Transportation, Shopping, Tennis Court, T-Station, University, Walk/Jog Trails
- Association Fee Includes: Exterior Maintenance, Extra Storage, Heat, Hot Water, Landscaping, Master Insurance, Sewer, Snow Removal
Utilities
- Heating: Active Solar, Electric Baseboard, Hot Water Radiators
- Cooling: Window AC
- Electric Info: Circuit Breakers, Underground
- Utility Connections: for Electric Dryer, for Gas Oven, for Gas Range, Washer Hookup
- Water: City/Town Water, Private
- Sewer: City/Town Sewer, Private
Unit Features
- Square Feet: 2159
- Unit Building: F1-1
- Unit Level: 1
- Interior Features: French Doors
- Security: Intercom
- Floors: 1
- Pets Allowed: Yes
- Laundry Features: In Unit
- Accessability Features: Unknown
Condo Complex Information
- Condo Name: Thatchmont Condo Association
- Condo Type: Condo
- Complex Complete: Yes
- Year Converted: 1972
- Number of Units: 37
- Number of Units Owner Occupied: 35
- Owner Occupied Data Source: Association
- Elevator: No
- Condo Association: U
- HOA Fee: $856
- Fee Interval: Monthly
- Management: Professional - Off Site
Construction
- Year Built: 1926
- Style: Cape, Historical, Rowhouse
- Construction Type: Brick
- Roof Material: Rubber
- Flooring Type: Hardwood
- Lead Paint: Unknown
- Warranty: No
Garage & Parking
- Parking Features: 1-10 Spaces, Off-Street
- Parking Spaces: 1
Exterior & Grounds
- Pool: No
Other Information
- MLS ID# 73309917
- Last Updated: 11/12/24
- Documents on File: 21E Certificate, Environmental Site Assessment, Management Association Bylaws, Master Plan, Rules & Regs, Septic Design, Septic Design, Soil Survey, Subdivision Approval
Property History click or tap to expand
| Date | Event | Price | Price/Sq Ft | Source |
|---|---|---|---|---|
| 11/12/2024 | Contingent | $1,449,000 | $671 | MLSPIN |
| 11/09/2024 | Active | $1,449,000 | $671 | MLSPIN |
| 11/05/2024 | New | $1,449,000 | $671 | MLSPIN |
Mortgage Calculator
Map & Resources
Boston University
University
0.04mi
Ivy Street School
Special Education, Grades: 1-12
0.12mi
New England Hebrew Academy Elementary and Secondary School
Private School, Grades: PK-6
0.21mi
Boston University Academy
University
0.3mi
Boston Trinity Academy
Private School, Grades: 6-10
0.35mi
BU Metropolitan College
University
0.37mi
Boston Evening Academy HMCS School
School
0.38mi
Wheelock College- Brookline Campus
University
0.39mi
Starbucks
Coffee Shop
0.15mi
Buick Street Cafe
Cafe
0.25mi
Blue State Coffee
Coffee Shop
0.31mi
Starbucks
Coffee Shop
0.33mi
Rhett's
Burger (Cafe)
0.34mi
Tbaar
Bubble Tea (Cafe)
0.37mi
Japonaise Bakery
Coffee Shop & French & Japanese & Pastry (Cafe)
0.4mi
Pavement Coffee
Coffee Shop. Offers: Vegan, Vegetarian
0.41mi
Boston University Police
Police
0.32mi
HRI Hospital
Hospital. Speciality: Psychiatry
0.32mi
Brookline Fire Department Station 5
Fire Station
0.43mi
John Fitzgerald Kennedy National Historic Site
Museum
0.43mi
Agganis Arena
Stadium. Sports: Ice Hockey
0.25mi
Nickerson Field
Stadium
0.35mi
Joan & Edgar Booth Theatre
Theatre
0.14mi
Paradise Rock Club
Music Venue
0.32mi
Boston University Fitness & Recreation Center
Fitness Centre
0.2mi
Down Under School of Yoga
Fitness Centre. Sports: Yoga
0.35mi
Ridley School Playground
Sports Centre
0.37mi
New Balance Field
Sports Centre. Sports: Soccer
0.45mi
Hall's Pond Sanctuary
Municipal Park
0.2mi
Amory Playground Green Dog Park
Dog Park
0.13mi
Knyvet Square
Municipal Park
0.02mi
Amory Playground
Municipal Park
0.1mi
Mason Square
Municipal Park
0.12mi
Winthrop Square
Municipal Park
0.13mi
Amory Woods
Park
0.14mi
Minot Park
Park
0.19mi
Brookline Bank
Bank
0.42mi
aer nail 3ar
Nails
0.36mi
Down Under
Massage
0.37mi
Lisa's Hair Salon
Hairdresser
0.43mi
University Barber Shop
Hairdresser
0.44mi
Maxilash boutique
Eyelash
0.44mi
Gentle Dental
Dentist
0.4mi
Guen & Associates
Dentist
0.41mi
CVS Pharmacy
Pharmacy
0.22mi
Target
Department Store
0.15mi
Buick Street Market
Supermarket
0.26mi
H Mart
Supermarket
0.38mi
City Convenience
Convenience
0.42mi
Dollar Tree
Variety Store
0.46mi
Amory Street
0.17mi
Commonwealth Ave @ Buick St
0.2mi
Commonwealth Ave @ Pleasant St
0.25mi
Mountfort St @ Lenox St
0.26mi
Commonwealth Ave @ University Rd
0.3mi
Kent Street
0.31mi
Hawes Street
0.32mi
Babcock Street
0.33mi
Seller's Representative: Concierge Home Sales By the Kerzner Group, Hammond Residential Real Estate
MLS ID#: 73309917
© 2024 MLS Property Information Network, Inc.. All rights reserved.
The property listing data and information set forth herein were provided to MLS Property Information Network, Inc. from third party sources, including sellers, lessors and public records, and were compiled by MLS Property Information Network, Inc. The property listing data and information are for the personal, non commercial use of consumers having a good faith interest in purchasing or leasing listed properties of the type displayed to them and may not be used for any purpose other than to identify prospective properties which such consumers may have a good faith interest in purchasing or leasing. MLS Property Information Network, Inc. and its subscribers disclaim any and all representations and warranties as to the accuracy of the property listing data and information set forth herein.
MLS PIN data last updated at 2024-11-12 13:04:00



