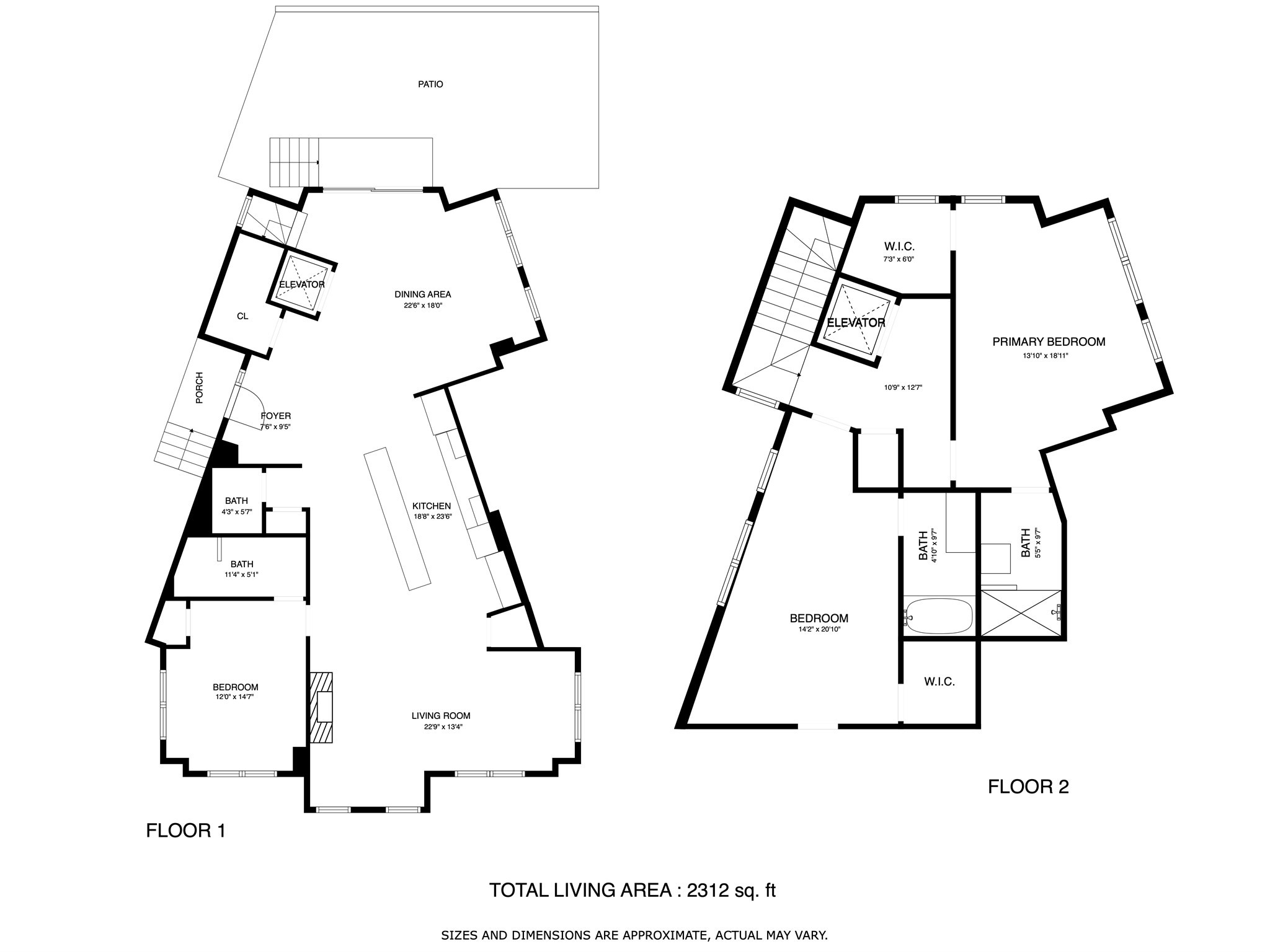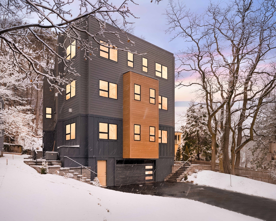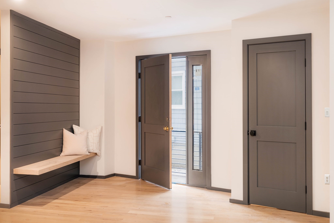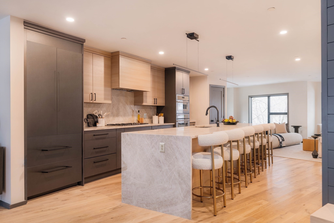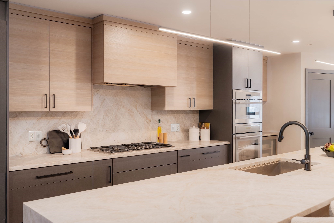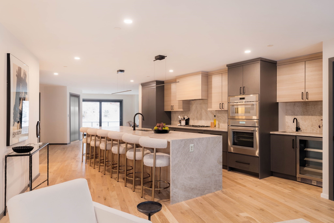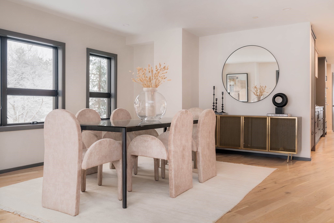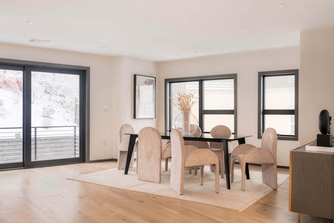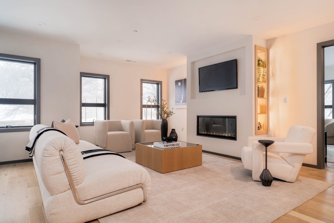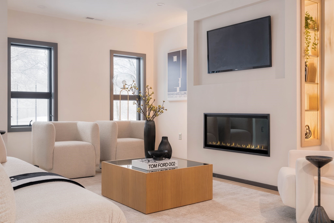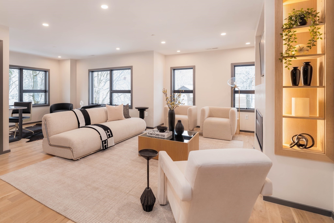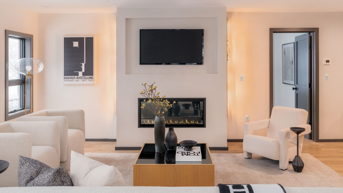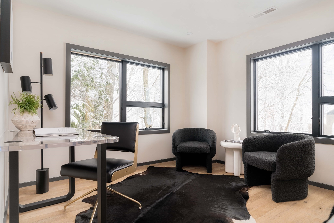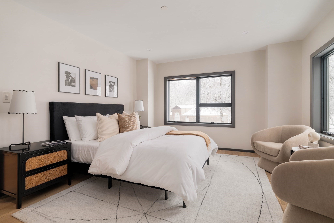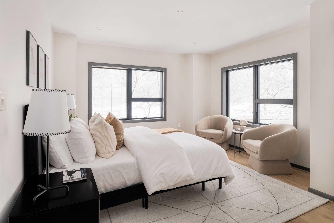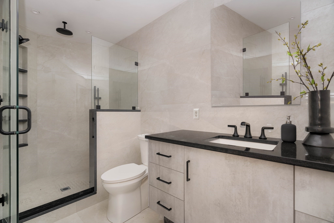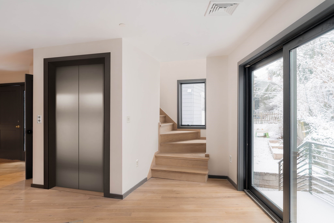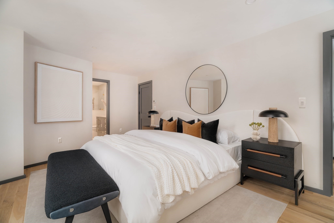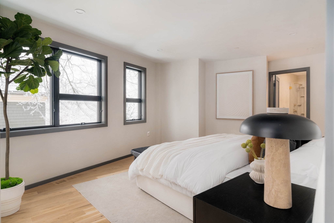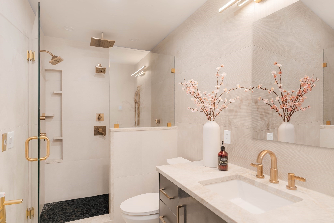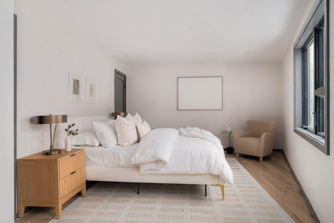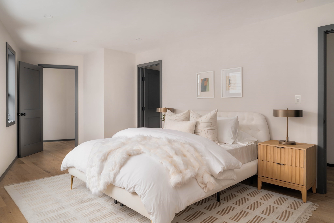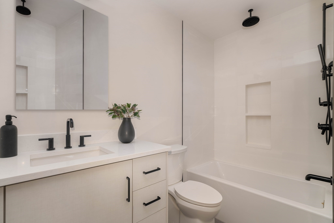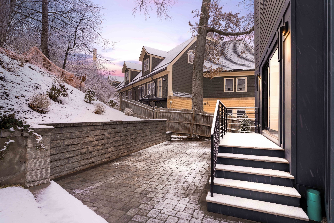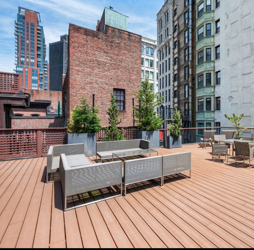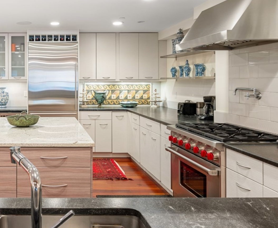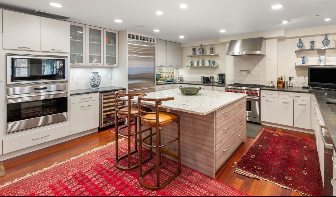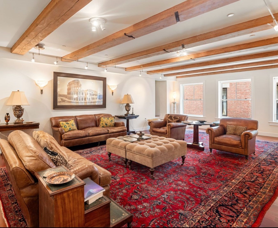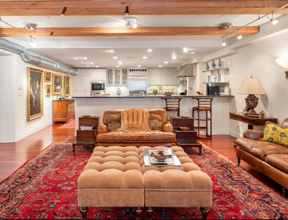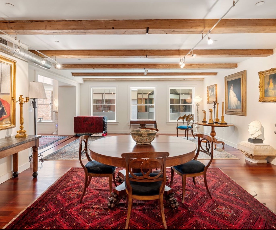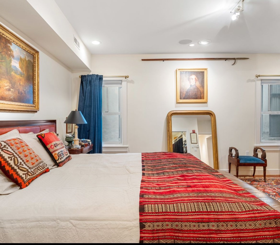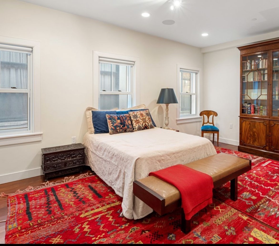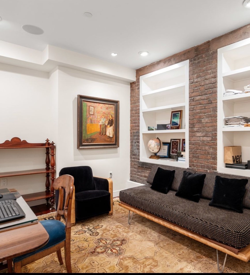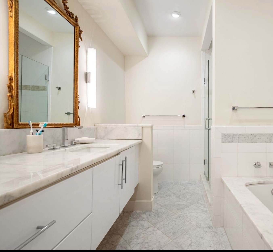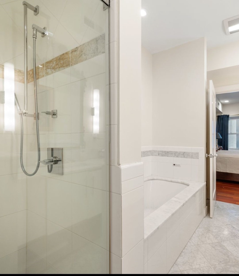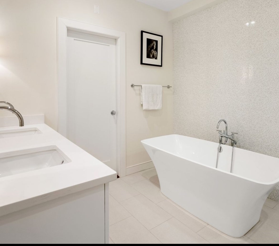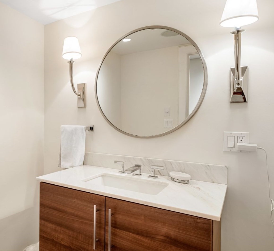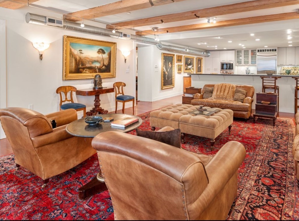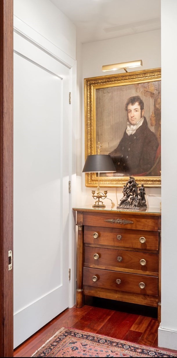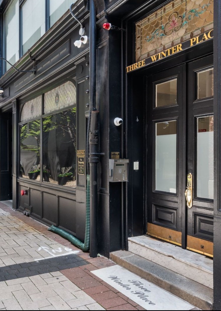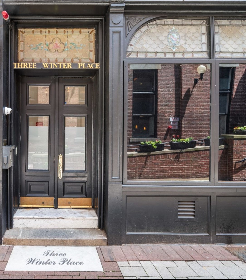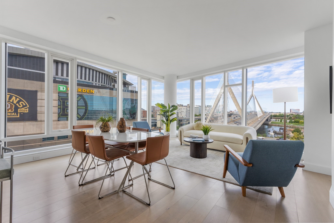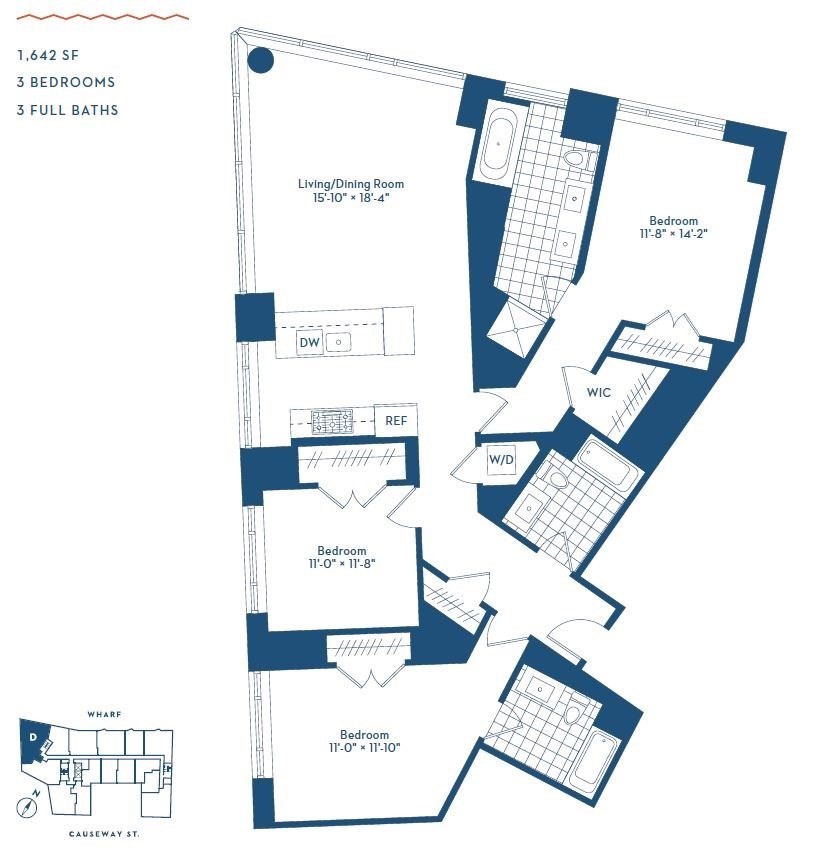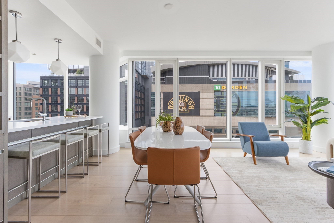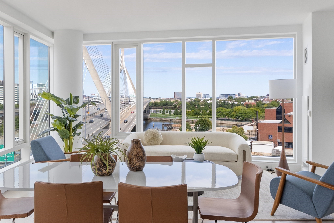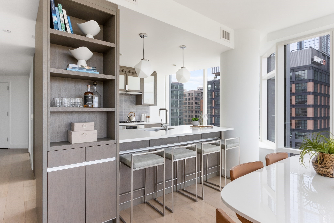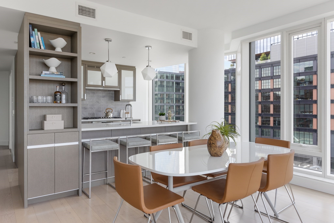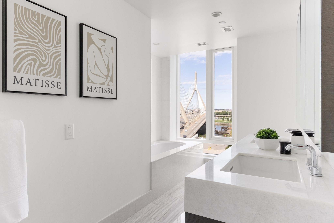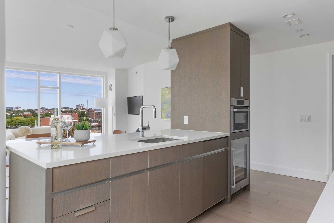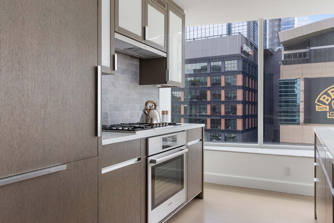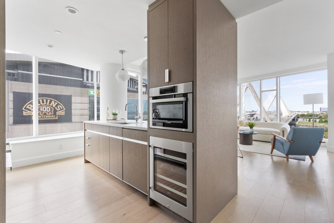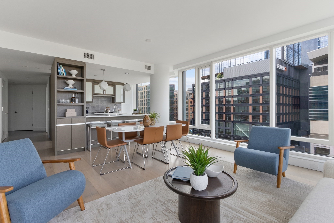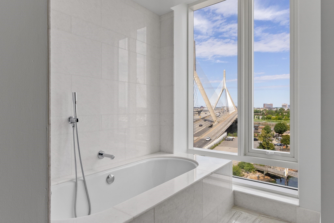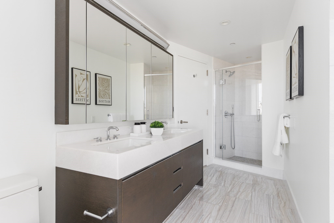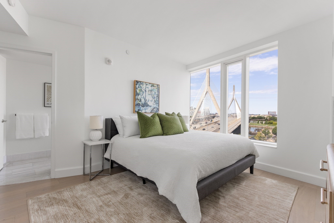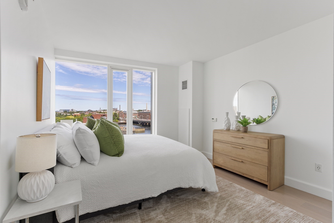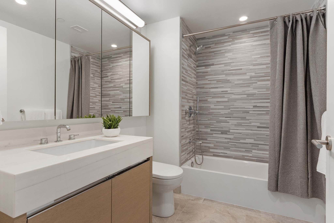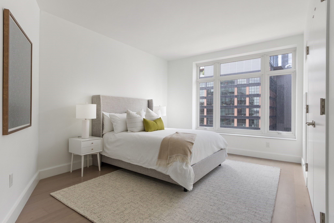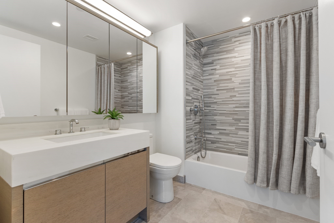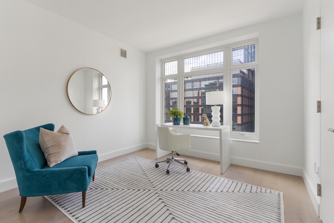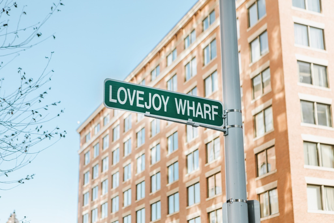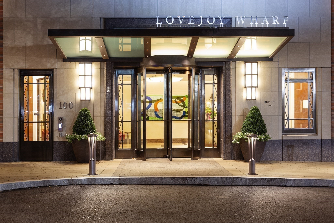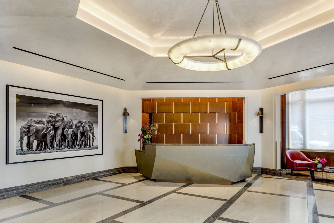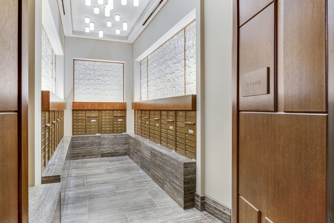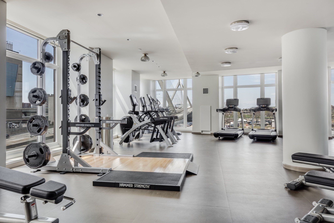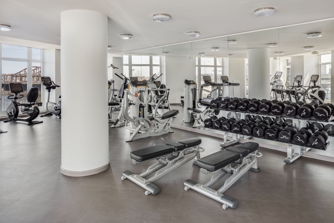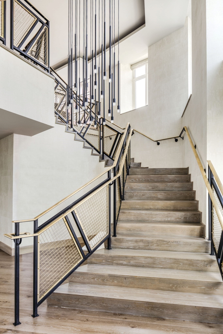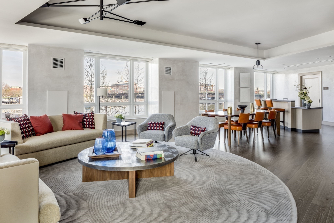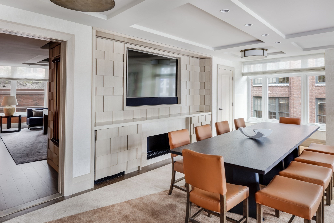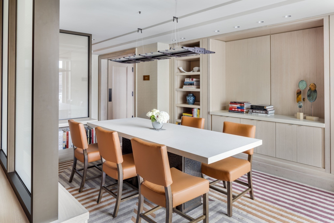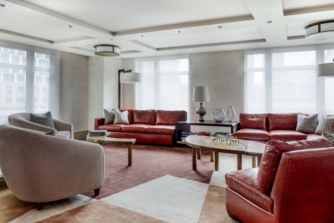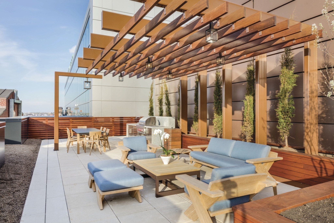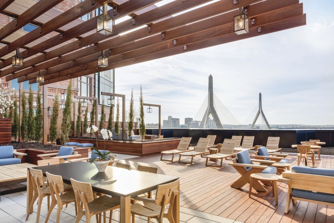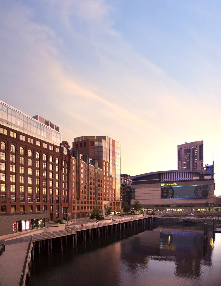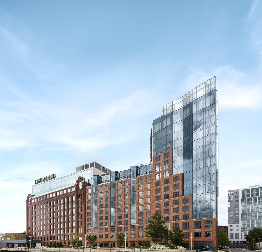Property Description
Property Overview
Mortgage Calculator
Home Value : $
Down Payment : $519600 - %
Interest Rate (%) : %
Mortgage Term : Years
Start After : Month
Annual Property Tax : %
Homeowner's Insurance : $
Monthly HOA : $
PMI : %
Map & Resources
City on a Hill Charter School
Charter School
0.31mi
Dr. Frederick H. Knight Children's Center
Special Education, Grades: SP
0.37mi
Old Lincoln School
School
0.39mi
Pizza Stop
Pizzeria
0.37mi
Bess's Cafe
Chinese Restaurant
0.37mi
Angell Animal Medical Center
Veterinary
0.34mi
Brookline Police Station
Local Police
0.61mi
Brookline Fire Department Station Number One
Fire Station
0.41mi
Brookline Fire Department Headquarters
Fire Station
0.6mi
VA Boston Healthcare System-Jamaica Plain
Hospital
0.3mi
New England Baptist Hospital
Hospital. Speciality: Orthopaedics
0.54mi
Daisy Field
Sports Centre. Sports: Baseball
0.16mi
Harry Downes Field
Municipal Park
0.02mi
Olmsted Park
Municipal Park
0.05mi
Margaret E. Robinson Playground
Municipal Park
0.17mi
Olmsted Park
Municipal Park
0.2mi
Juniper Street Playground
Municipal Park
0.29mi
Jamaica Pond
Municipal Park
0.3mi
Jefferson Playground
Municipal Park
0.41mi
Clark Playground
Municipal Park
0.41mi
Clark Park
Playground
0.45mi
The Thai House Massage and Spa
Massage
0.36mi
Brookhouse Dental
Dentist
0.35mi
Kurkman's Market
Supermarket
0.37mi
Whole Foods Market
Supermarket
0.43mi
High St @ Highland Rd
0.14mi
High St @ Oakland Rd
0.14mi
High St opp Edgehill Rd
0.17mi
High St @ Cumberland Ave
0.18mi
High St @ Cypress St
0.19mi
High St @ Cypress St
0.2mi
Cypress St opp Henry St
0.22mi
Cypress St @ Franklin St
0.24mi
Seller's Representative: Allison Blank, Compass
MLS ID#: 73323703
© 2025 MLS Property Information Network, Inc.. All rights reserved.
The property listing data and information set forth herein were provided to MLS Property Information Network, Inc. from third party sources, including sellers, lessors and public records, and were compiled by MLS Property Information Network, Inc. The property listing data and information are for the personal, non commercial use of consumers having a good faith interest in purchasing or leasing listed properties of the type displayed to them and may not be used for any purpose other than to identify prospective properties which such consumers may have a good faith interest in purchasing or leasing. MLS Property Information Network, Inc. and its subscribers disclaim any and all representations and warranties as to the accuracy of the property listing data and information set forth herein.
MLS PIN data last updated at 2025-06-18 16:40:00


