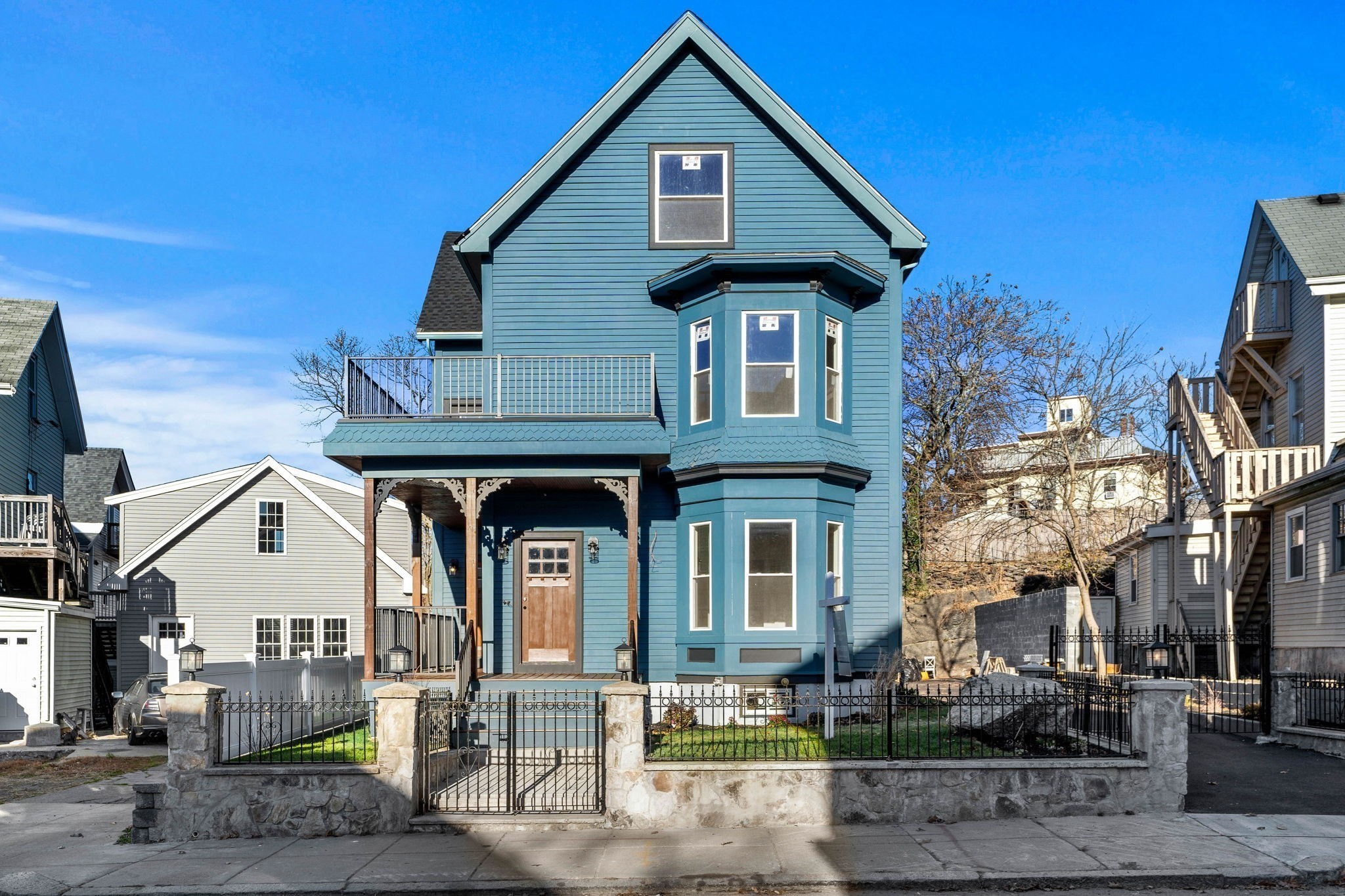
Property Overview
Property Details click or tap to expand
Building Information
- Total Units: 4
- Total Floors: 10
- Total Bedrooms: 9
- Total Full Baths: 3
- Total Half Baths: 1
- Amenities: Bike Path, Highway Access, House of Worship, Marina, Medical Facility, Park, Private School, Public School, Public Transportation, Shopping, Swimming Pool, Tennis Court, T-Station, Walk/Jog Trails
- Common Rooms: Kitchen, Living Room, Office/Den
- Common Interior Features: Crown Molding, Lead Certification Available, Pantry, Tile Floor
- Common Heating: Electric, Extra Flue, Forced Air, Gas, Heat Pump, Space Heater
Financial
- APOD Available: Yes
- Expenses Source: Owner Provided
- Gross Operating Income: 90000
- Gross Expenses: 40051
- GSE: 7107
- Electric Expenses: 1637
- Water/Sewer: 2282
- INSC: 6757
- RFS: 971
- Net Operating Income: 49949
Utilities
- Water: City/Town Water, Private
- Sewer: City/Town Sewer, Private
Unit 1 Description
- Included in Rent: Heat, Hot Water
- Under Lease: Yes
- Floors: 2
- Levels: 1
Unit 2 Description
- Included in Rent: Heat, Hot Water
- Under Lease: Yes
- Floors: 3
- Levels: 1
Unit 3 Description
- Included in Rent: Heat, Hot Water
- Floors: 4
- Levels: 1
Unit 4 Description
- Included in Rent: Hot Water
- Under Lease: Yes
- Floors: 1
- Levels: 1
Construction
- Year Built: 1930
- Type: 4 Family - 4 Units Up/Down
- Foundation Info: Fieldstone
- Roof Material: Aluminum, Asphalt/Fiberglass Shingles
- Flooring Type: Hardwood, Pine, Tile, Wall to Wall Carpet
- Lead Paint: Certified Treated, Unknown
- Warranty: No
Other Information
- MLS ID# 73277941
- Last Updated: 12/15/24
Property History click or tap to expand
| Date | Event | Price | Price/Sq Ft | Source |
|---|---|---|---|---|
| 12/15/2024 | Expired | $1,995,000 | $621 | MLSPIN |
| 12/15/2024 | Expired | $1,995,000 | $621 | MLSPIN |
| 10/20/2024 | Active | $1,995,000 | $621 | MLSPIN |
| 10/20/2024 | Active | $1,995,000 | $621 | MLSPIN |
| 10/16/2024 | Price Change | $1,995,000 | $621 | MLSPIN |
| 10/16/2024 | Price Change | $1,995,000 | $621 | MLSPIN |
| 10/12/2024 | Active | $2,295,000 | $714 | MLSPIN |
| 10/12/2024 | Active | $2,295,000 | $714 | MLSPIN |
| 10/08/2024 | Price Change | $2,295,000 | $714 | MLSPIN |
| 10/08/2024 | Price Change | $2,295,000 | $714 | MLSPIN |
| 09/10/2024 | Active | $2,380,000 | $741 | MLSPIN |
| 09/10/2024 | Active | $2,380,000 | $741 | MLSPIN |
| 09/06/2024 | Price Change | $2,380,000 | $741 | MLSPIN |
| 09/06/2024 | Price Change | $2,380,000 | $741 | MLSPIN |
| 08/19/2024 | Active | $2,450,000 | $763 | MLSPIN |
| 08/18/2024 | Active | $2,450,000 | $763 | MLSPIN |
| 08/15/2024 | New | $2,450,000 | $763 | MLSPIN |
| 08/14/2024 | New | $2,450,000 | $763 | MLSPIN |
Map & Resources
Old Lincoln School
School
0.07mi
Brookline Early Education Program at Clark Road
Public Elementary School, Grades: PK
0.25mi
Pierce School
Public Elementary School, Grades: K-8
0.32mi
St. Mary of the Assumption School
Private School, Grades: PK-8
0.35mi
The Lynch Center
Public Elementary School, Grades: PK
0.42mi
Dr. Frederick H. Knight Children's Center
Special Education, Grades: SP
0.47mi
Starbucks
Coffee Shop
0.23mi
Dunkin'
Donut & Coffee Shop
0.22mi
Dunkin'
Donut & Coffee Shop
0.42mi
Subway
Sandwich (Fast Food)
0.43mi
Jamie's Ice Cream Co.
Ice Cream Parlor
0.18mi
Black Bamboo
Chinese & Grill Restaurant
0.19mi
Cutty's
Sandwich Restaurant
0.19mi
Village Pizza House
Pizzeria
0.19mi
Brookline Fire Department Station Number One
Fire Station
0.14mi
Brookline Fire Department Headquarters
Fire Station
0.23mi
Brookline Police Station
Local Police
0.24mi
VA Boston Healthcare System-Jamaica Plain
Hospital
0.51mi
New England Baptist Hospital
Hospital. Speciality: Orthopaedics
0.57mi
Thomas P. Hennessey Fields
Sports Centre. Sports: Baseball
0.35mi
Thomas P. Hennessey Fields
Sports Centre. Sports: Soccer
0.37mi
Daisy Field
Sports Centre. Sports: Baseball
0.38mi
Evelyn Kirrane Aquatics Center
Sports Centre. Sports: Swimming
0.43mi
Thomas P. Hennessey Fields
Sports Centre. Sports: Baseball
0.43mi
Heritage At Brookline
Private Park
0.45mi
Brookline Avenue Playground Green Dog Park
Dog Park
0.43mi
Boylston Street Playground
Municipal Park
0.08mi
Juniper Street Playground
Municipal Park
0.12mi
Olmsted Park
Municipal Park
0.25mi
Margaret E. Robinson Playground
Municipal Park
0.28mi
Cypress Street Playground
Municipal Park
0.3mi
Linden Park
Municipal Park
0.31mi
Clark Park
Playground
0.38mi
John E. Murphy Playground
Playground
0.4mi
Billy Ward Playground
Playground
0.42mi
RTN Credit Union
Bank
0.34mi
The Thai House Massage and Spa
Massage
0.25mi
En Salon
Hairdresser
0.32mi
Deep Blue Hair Studio
Hair Dresser
0.34mi
Brookhouse Dental
Dentist
0.26mi
Audy's Mobil
Gas Station
0.29mi
The Public Library of Brookline
Library
0.29mi
Walgreens
Pharmacy
0.41mi
Kurkman's Market
Supermarket
0.32mi
Walnut St @ High St
0.14mi
High St @ Cumberland Ave
0.18mi
Washington St @ Harvard St
0.18mi
Washington St @ Pearl St
0.18mi
Washington St @ Harvard St
0.19mi
High St opp Edgehill Rd
0.19mi
Washington St @ Walnut St
0.2mi
Harvard St @ Washington St
0.2mi
Nearby Areas
Seller's Representative: The Collective, Compass
MLS ID#: 73277941
© 2024 MLS Property Information Network, Inc.. All rights reserved.
The property listing data and information set forth herein were provided to MLS Property Information Network, Inc. from third party sources, including sellers, lessors and public records, and were compiled by MLS Property Information Network, Inc. The property listing data and information are for the personal, non commercial use of consumers having a good faith interest in purchasing or leasing listed properties of the type displayed to them and may not be used for any purpose other than to identify prospective properties which such consumers may have a good faith interest in purchasing or leasing. MLS Property Information Network, Inc. and its subscribers disclaim any and all representations and warranties as to the accuracy of the property listing data and information set forth herein.
MLS PIN data last updated at 2024-12-15 03:05:00

















































































































