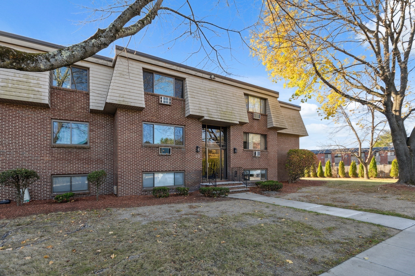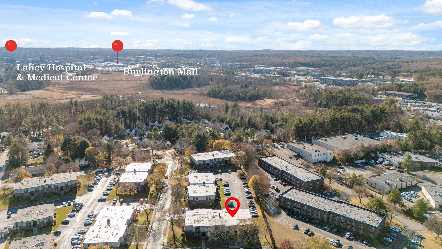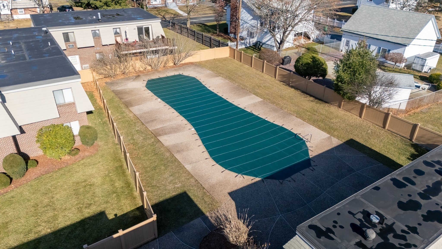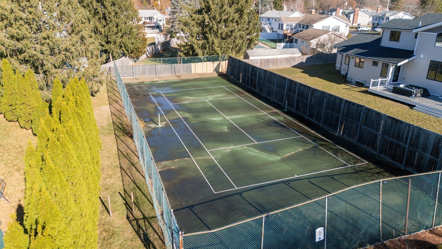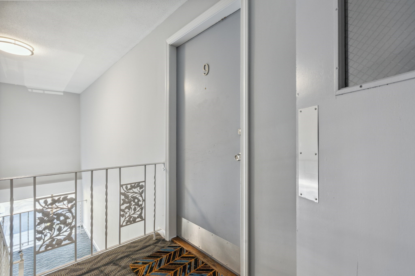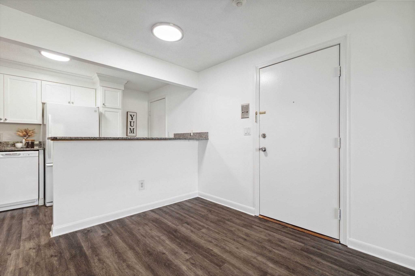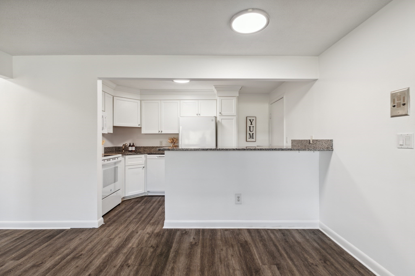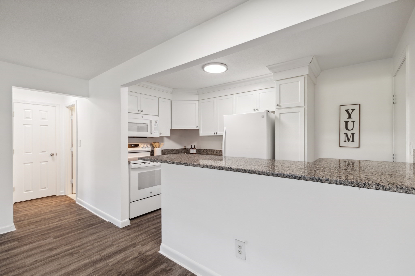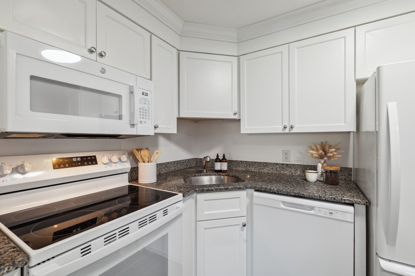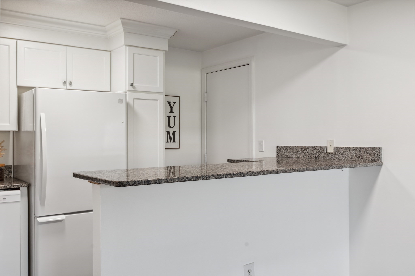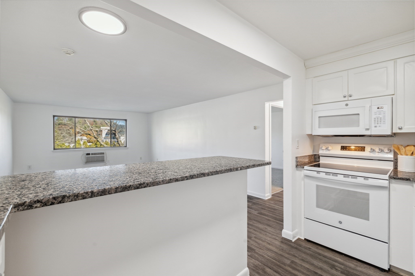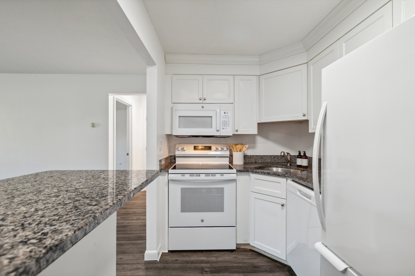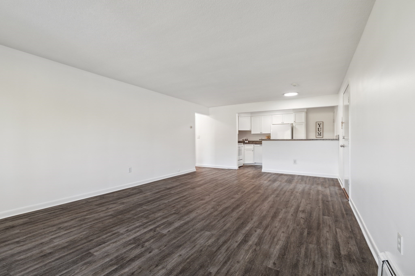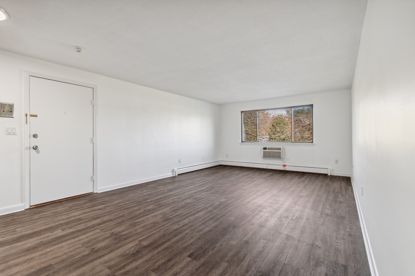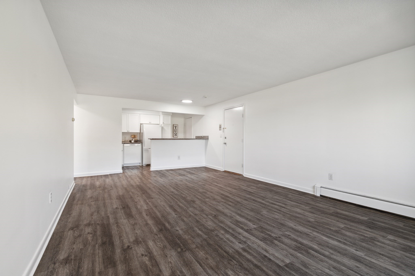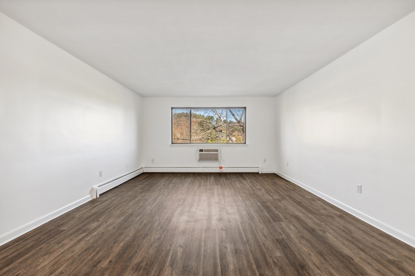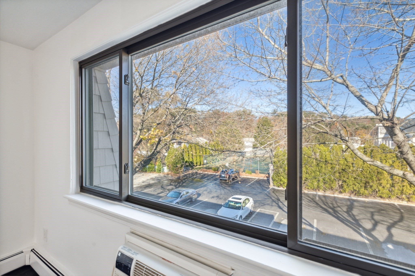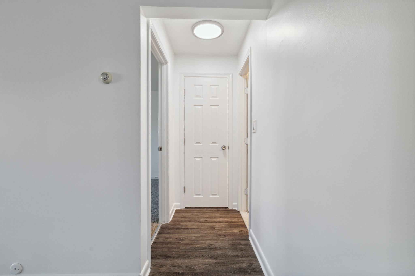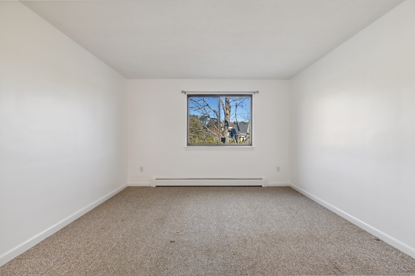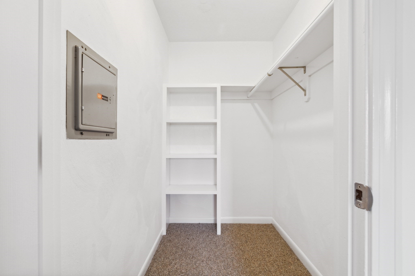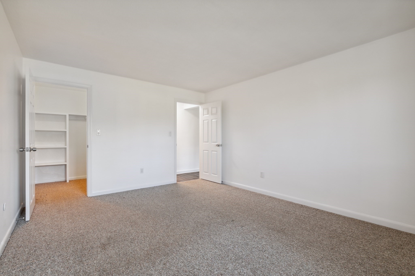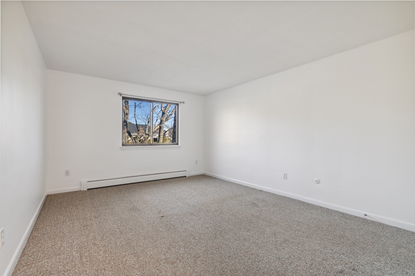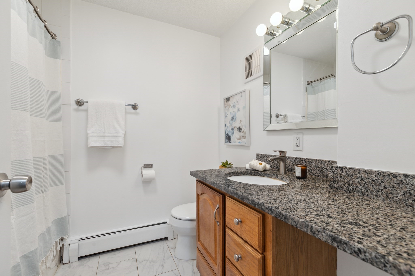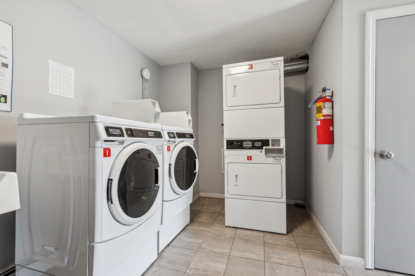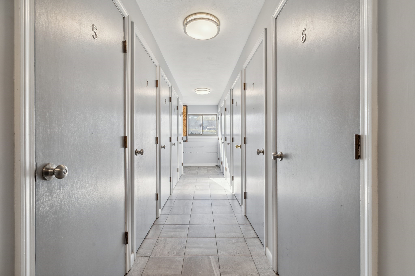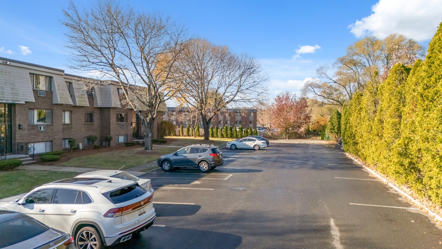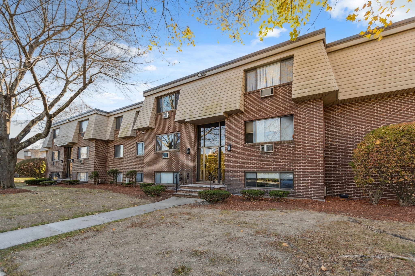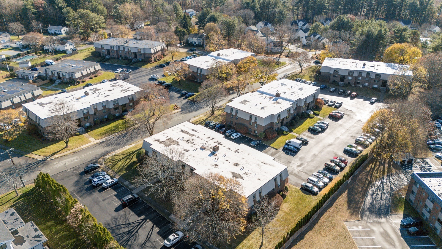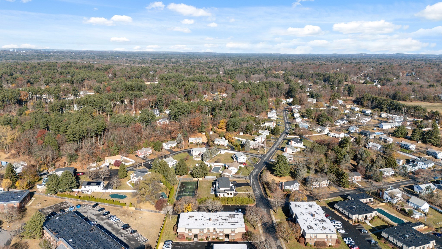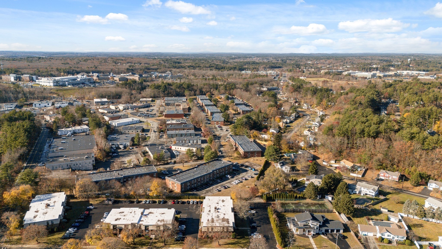Property Description
Property Overview
Property Details click or tap to expand
Kitchen, Dining, and Appliances
- Kitchen Dimensions: 12X6
- Kitchen Level: First Floor
- Breakfast Bar / Nook, Countertops - Upgraded, Flooring - Vinyl, Open Floor Plan, Remodeled
- Dishwasher, Disposal, Microwave, Range, Refrigerator
Bedrooms
- Bedrooms: 1
- Master Bedroom Dimensions: 15X12
- Master Bedroom Level: First Floor
- Master Bedroom Features: Closet - Walk-in, Flooring - Wall to Wall Carpet
Other Rooms
- Total Rooms: 3
- Living Room Dimensions: 23X14
- Living Room Level: First Floor
- Living Room Features: Flooring - Vinyl, Open Floor Plan
Bathrooms
- Full Baths: 1
- Bathroom 1 Level: First Floor
- Bathroom 1 Features: Bathroom - Full, Bathroom - With Tub & Shower, Countertops - Stone/Granite/Solid, Remodeled
Amenities
- Amenities: Highway Access, House of Worship, Medical Facility, Park, Public School, Shopping
- Association Fee Includes: Exterior Maintenance, Extra Storage, Heat, Hot Water, Landscaping, Laundry Facilities, Master Insurance, Refuse Removal, Reserve Funds, Sewer, Snow Removal, Swimming Pool, Tennis Court, Water
Utilities
- Heating: Gas, Hot Air Gravity, Hot Water Baseboard
- Heat Zones: 1
- Cooling: Wall AC
- Electric Info: Circuit Breakers, Underground
- Utility Connections: for Electric Range
- Water: City/Town Water, Private
- Sewer: City/Town Sewer, Private
Unit Features
- Square Feet: 725
- Unit Building: 9
- Unit Level: 3
- Unit Placement: Garden
- Interior Features: Intercom
- Security: Intercom
- Floors: 1
- Pets Allowed: No
- Laundry Features: Common, In Building
- Accessability Features: Unknown
Condo Complex Information
- Condo Name: Hallmark Gardens
- Condo Type: Condo
- Complex Complete: Yes
- Number of Units: 156
- Elevator: No
- Condo Association: U
- HOA Fee: $363
- Fee Interval: Monthly
- Management: Professional - Off Site
Construction
- Year Built: 1970
- Style: Contemporary, Garden, Modified
- Construction Type: Aluminum, Frame
- Roof Material: Rubber
- Flooring Type: Tile, Vinyl, Wall to Wall Carpet
- Lead Paint: Unknown
- Warranty: No
Garage & Parking
- Garage Parking: Assigned, Common, Deeded
- Parking Features: Assigned, Common, Deeded, Garage, Guest, Improved Driveway, Open, Other (See Remarks), Paved Driveway, Street, Under
- Parking Spaces: 2
Exterior & Grounds
- Exterior Features: Professional Landscaping, Tennis Court
- Pool: Yes
- Pool Features: Inground
Other Information
- MLS ID# 73313947
- Last Updated: 11/23/24
- Documents on File: 21E Certificate, Arch Drawings, Association Financial Statements, Certificate of Insurance, Feasibility Study, Land Survey, Legal Description, Management Association Bylaws, Master Deed, Rules & Regs, Septic Design, Site Plan, Soil Survey, Subdivision Approval, Topographical Map
- Terms: Contract for Deed, Rent w/Option
Property History click or tap to expand
| Date | Event | Price | Price/Sq Ft | Source |
|---|---|---|---|---|
| 11/23/2024 | Active | $379,000 | $523 | MLSPIN |
| 11/19/2024 | New | $379,000 | $523 | MLSPIN |
Mortgage Calculator
Map & Resources
Francis Wyman Elementary School
Public Elementary School, Grades: K-5
0.27mi
AKB
Bar
0.75mi
Market Cafe
Cafe
0.84mi
Twist Bakery & Cafe
Cafe
0.85mi
Famous Pizza
Pizzeria
0.37mi
Dunkin'
Donut & Coffee Shop
0.55mi
Famous Pizza
Pizzeria
0.66mi
The Bagel Table
Bagel & Coffee Shop
0.82mi
Panera Bread
Sandwich & Bakery (Fast Food)
0.83mi
Lahey Hospital & Medical Center
Hospital
1.08mi
Burlington Fire Department
Fire Station
0.37mi
Life Time
Fitness Centre
0.54mi
Movement Workshop
Fitness Centre
0.79mi
Wildwood Park Basketball Court
Sports Centre. Sports: Basketball
0.43mi
Wildwood Park
Park
0.41mi
MITRE Field
Municipal Park
0.58mi
3rd Avenue Plaza
Park
0.79mi
Middlesex Turnpike Wellfields
Nature Reserve
0.11mi
Marion Road Conservation Area
Nature Reserve
0.52mi
Sandy Brook Conservation Area
Municipal Park
0.73mi
Landlocked Forest
Municipal Park
0.88mi
S Bedford St Conservation Area
Municipal Park
0.9mi
Citizens Bank
Bank
0.55mi
Cambridge Savings Bank
Bank
0.81mi
Citizens Bank
Bank
0.91mi
Belle Vista Nail Studio
Nails
0.8mi
18|8 Fine Men's Salons
Hairdresser
0.86mi
James Joseph Salon
Hairdresser
0.87mi
Deka Lash
Beauty
0.88mi
Laser Gentile MedSpa
Spa
0.89mi
Wegmans
Supermarket
0.8mi
Circle K
Convenience
0.7mi
Kohl's
Department Store
0.9mi
Boston Interiors
Furniture
0.77mi
Mitchell Gold + Bob Williams
Furniture
0.8mi
Kohler
Furniture
0.82mi
California Closets
Furniture
0.83mi
Wegmans Pharmacy
Pharmacy
0.86mi
Seller's Representative: Susan Gormady Group, Classified Realty Group
MLS ID#: 73313947
© 2024 MLS Property Information Network, Inc.. All rights reserved.
The property listing data and information set forth herein were provided to MLS Property Information Network, Inc. from third party sources, including sellers, lessors and public records, and were compiled by MLS Property Information Network, Inc. The property listing data and information are for the personal, non commercial use of consumers having a good faith interest in purchasing or leasing listed properties of the type displayed to them and may not be used for any purpose other than to identify prospective properties which such consumers may have a good faith interest in purchasing or leasing. MLS Property Information Network, Inc. and its subscribers disclaim any and all representations and warranties as to the accuracy of the property listing data and information set forth herein.
MLS PIN data last updated at 2024-11-23 03:05:00



