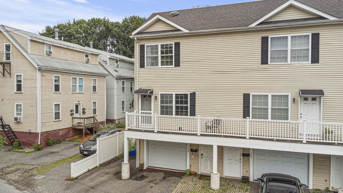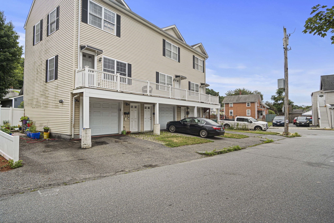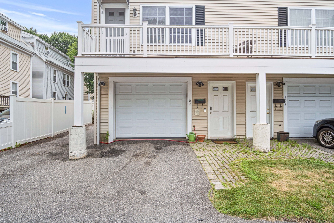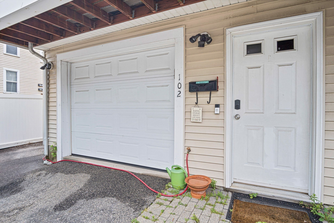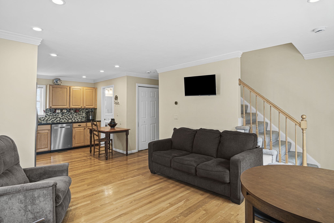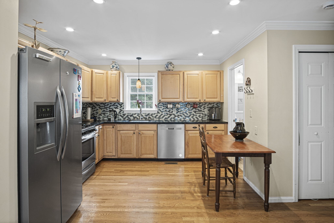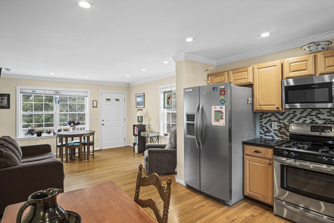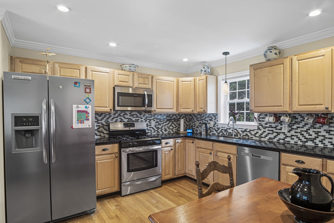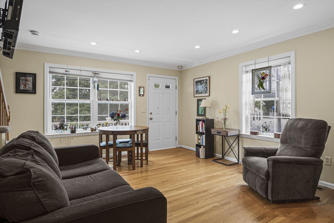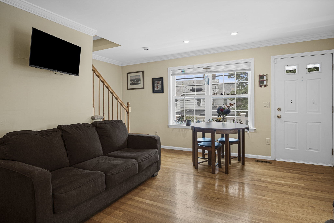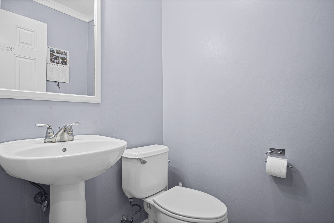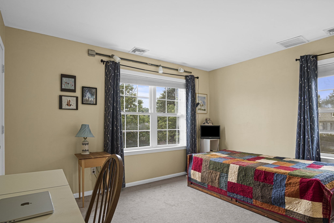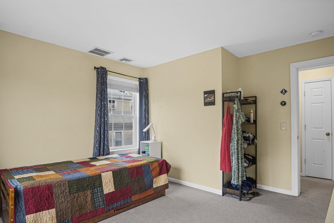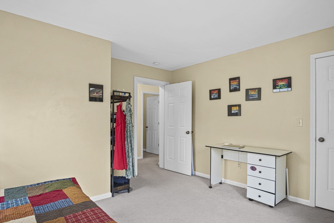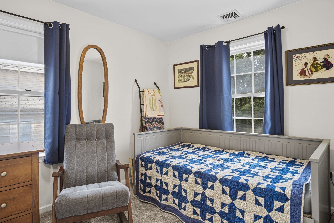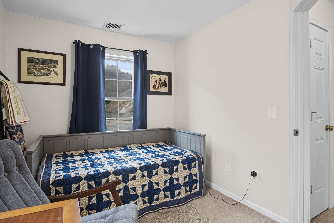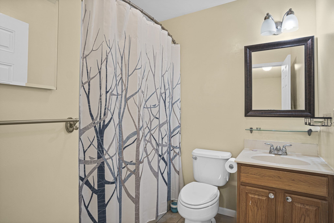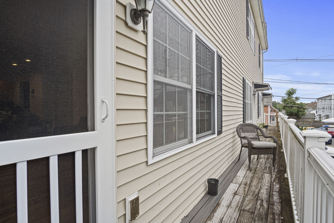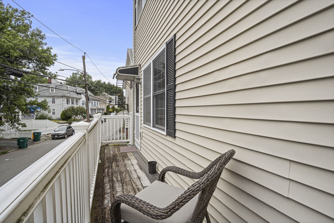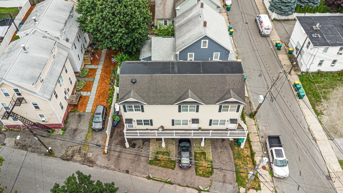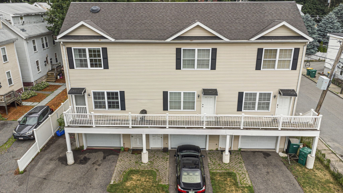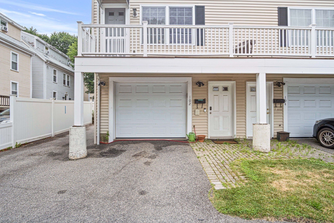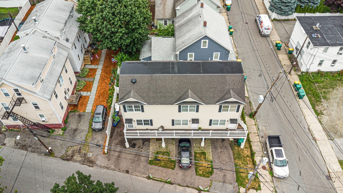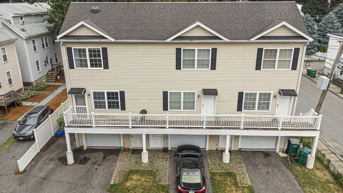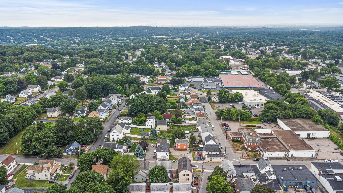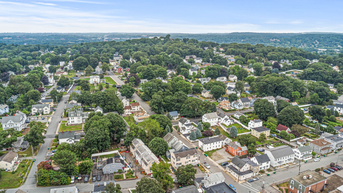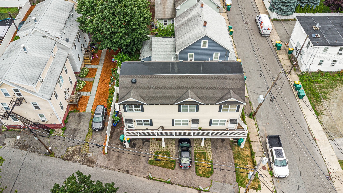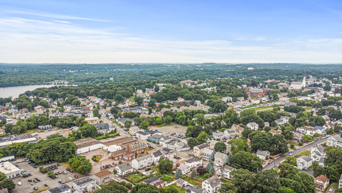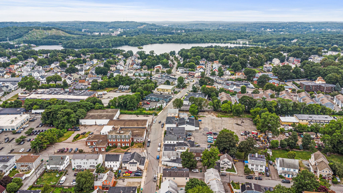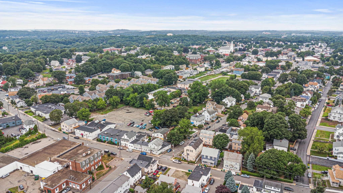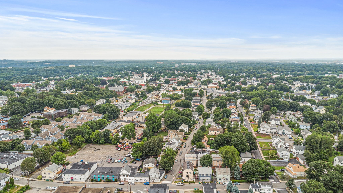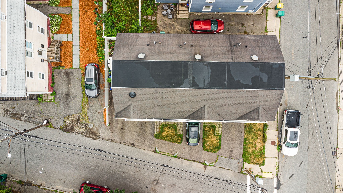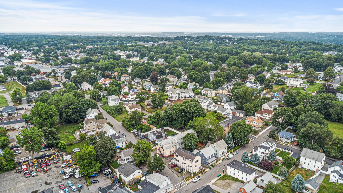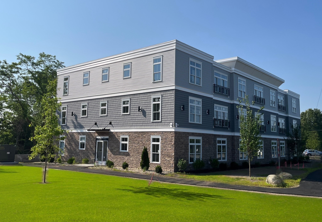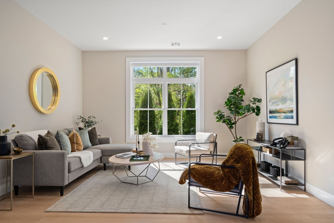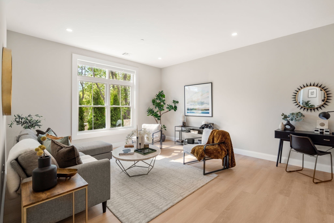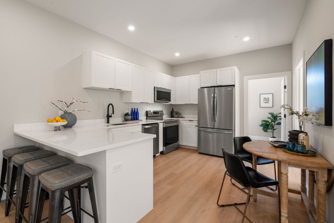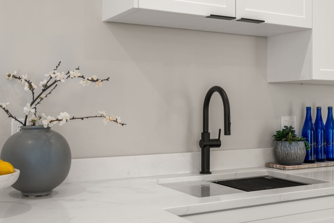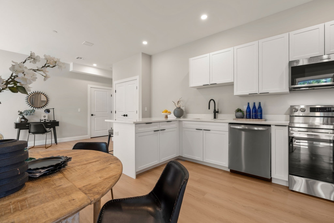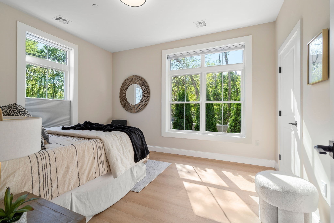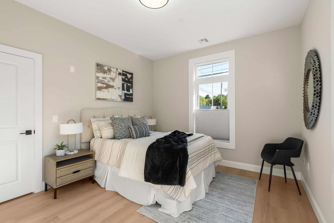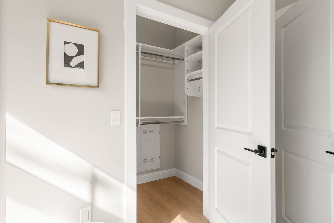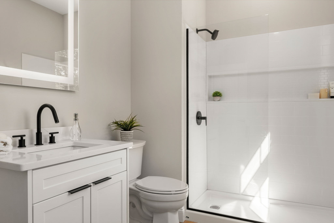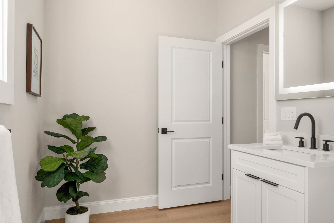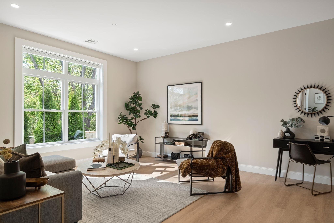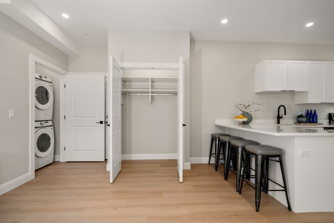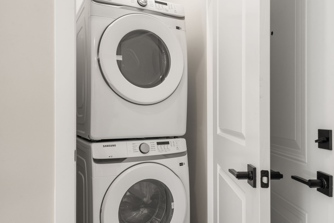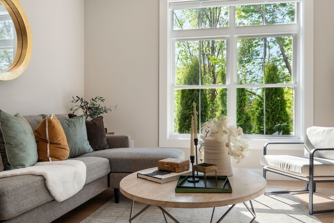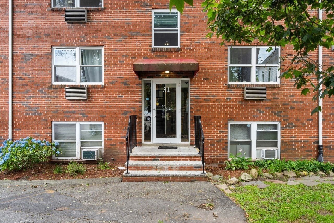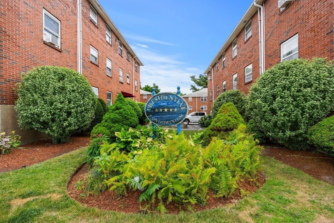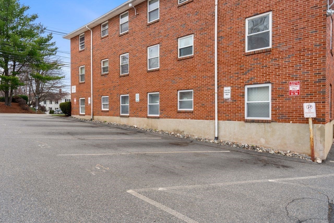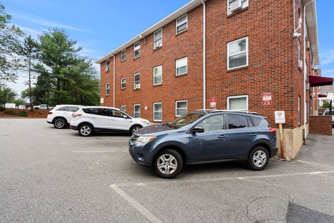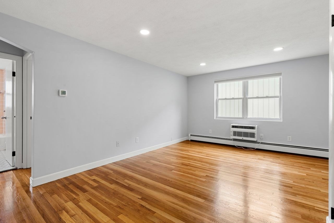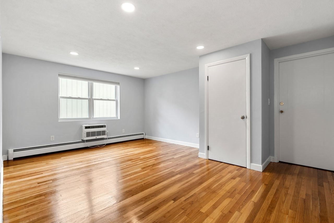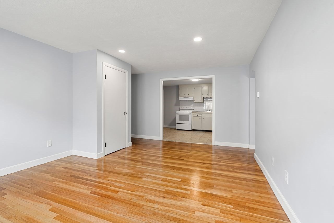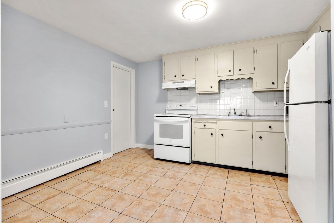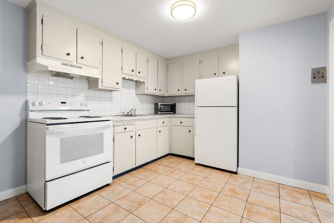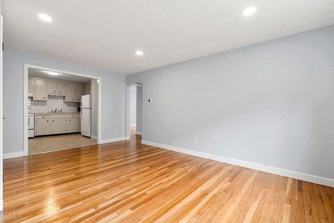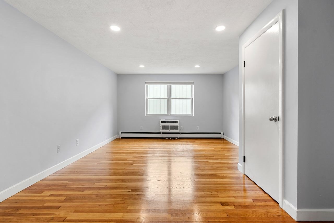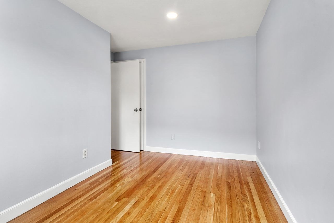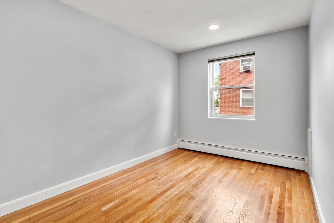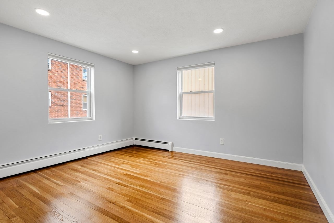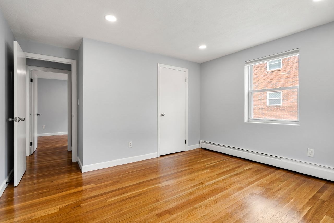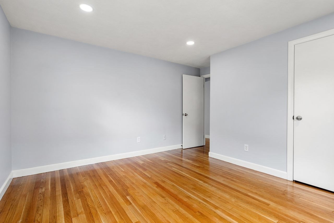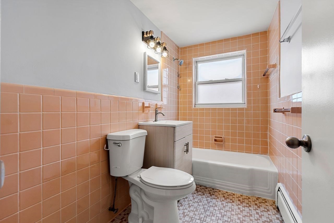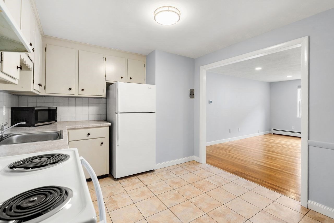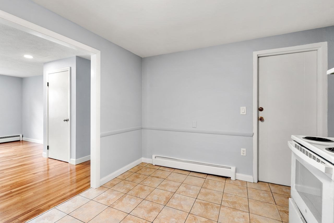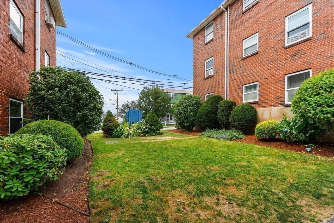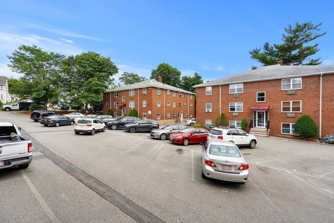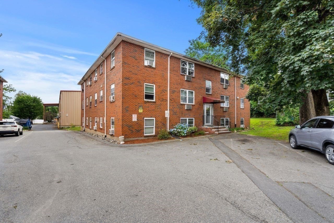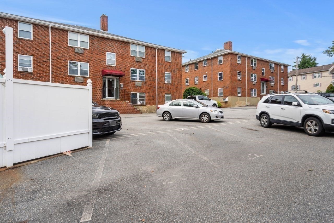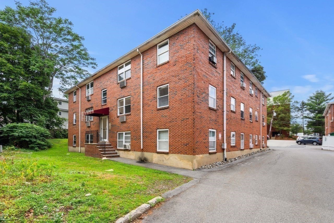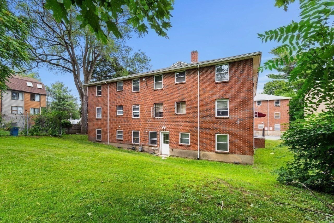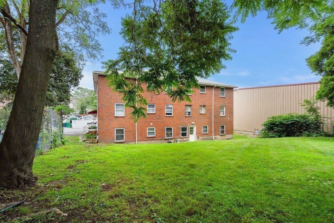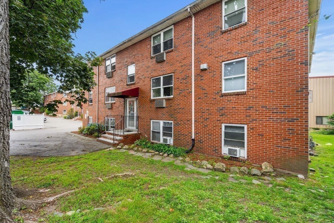Property Description
Property Overview
Property Details click or tap to expand
Kitchen, Dining, and Appliances
- Kitchen Level: Second Floor
- Dishwasher, Freezer, Microwave, Range, Refrigerator
- Dining Room Level: Second Floor
Bedrooms
- Bedrooms: 2
- Master Bedroom Level: Second Floor
- Bedroom 2 Level: Second Floor
Other Rooms
- Total Rooms: 4
- Living Room Level: Second Floor
- Family Room Level: Second Floor
Bathrooms
- Full Baths: 1
- Bathroom 1 Level: Second Floor
Amenities
- Amenities: Highway Access, House of Worship, Medical Facility, Public School, Public Transportation, Shopping, Swimming Pool, Tennis Court
- Association Fee Includes: Extra Storage, Heat, Hot Water, Landscaping, Laundry Facilities, Master Insurance, Refuse Removal, Sewer, Snow Removal, Swimming Pool, Tennis Court, Water
Utilities
- Heating: Gas, Hot Air Gravity, Hot Water Baseboard
- Cooling: Window AC
- Electric Info: 100 Amps, Circuit Breakers, Other (See Remarks), Underground
- Utility Connections: for Electric Oven, for Electric Range
- Water: City/Town Water, Private
- Sewer: City/Town Sewer, Private
Unit Features
- Square Feet: 915
- Unit Building: 6
- Unit Level: 2
- Floors: 1
- Pets Allowed: No
- Laundry Features: Common, In Building
- Accessability Features: Unknown
Condo Complex Information
- Condo Type: Condo
- Complex Complete: U
- Number of Units: 156
- Elevator: No
- Condo Association: U
- HOA Fee: $421
Construction
- Year Built: 1970
- Style: Mid-Rise, Other (See Remarks), Split Entry
- Construction Type: Post & Beam, Stucco
- Roof Material: Rubber
- Flooring Type: Hardwood, Tile
- Lead Paint: Unknown
- Warranty: No
Garage & Parking
- Parking Features: 1-10 Spaces, Off-Street
- Parking Spaces: 2
Exterior & Grounds
- Pool: Yes
- Pool Features: Inground
Other Information
- MLS ID# 73396318
- Last Updated: 06/30/25
Property History click or tap to expand
| Date | Event | Price | Price/Sq Ft | Source |
|---|---|---|---|---|
| 06/29/2025 | Active | $455,000 | $497 | MLSPIN |
| 06/25/2025 | New | $455,000 | $497 | MLSPIN |
Mortgage Calculator
Home Value : $
Down Payment : $91000 - %
Interest Rate (%) : %
Mortgage Term : Years
Start After : Month
Annual Property Tax : %
Homeowner's Insurance : $
Monthly HOA : $
PMI : %
Map & Resources
Francis Wyman Elementary School
Public Elementary School, Grades: K-5
0.27mi
AKB
Bar
0.75mi
Market Cafe
Cafe
0.84mi
Twist Bakery & Cafe
Cafe
0.85mi
Famous Pizza
Pizzeria
0.37mi
Dunkin'
Donut & Coffee Shop
0.55mi
Famous Pizza
Pizzeria
0.66mi
The Bagel Table
Bagel & Coffee Shop
0.82mi
Panera Bread
Sandwich & Bakery (Fast Food)
0.83mi
Lahey Hospital & Medical Center
Hospital
1.08mi
Burlington Fire Department
Fire Station
0.37mi
Life Time
Fitness Centre
0.54mi
Movement Workshop
Fitness Centre
0.79mi
Wildwood Park Basketball Court
Sports Centre. Sports: Basketball
0.43mi
Wildwood Park
Park
0.41mi
MITRE Field
Municipal Park
0.58mi
3rd Avenue Plaza
Park
0.79mi
Middlesex Turnpike Wellfields
Nature Reserve
0.11mi
Marion Road Conservation Area
Nature Reserve
0.52mi
Sandy Brook Conservation Area
Municipal Park
0.73mi
Landlocked Forest
Municipal Park
0.88mi
S Bedford St Conservation Area
Municipal Park
0.9mi
Citizens Bank
Bank
0.55mi
Cambridge Savings Bank
Bank
0.81mi
Citizens Bank
Bank
0.91mi
Belle Vista Nail Studio
Nails
0.8mi
18|8 Fine Men's Salons
Hairdresser
0.86mi
James Joseph Salon
Hairdresser
0.87mi
Deka Lash
Beauty
0.88mi
Laser Gentile MedSpa
Spa
0.89mi
Wegmans
Supermarket
0.8mi
Circle K
Convenience
0.7mi
Kohl's
Department Store
0.9mi
Boston Interiors
Furniture
0.77mi
Mitchell Gold + Bob Williams
Furniture
0.8mi
Kohler
Furniture
0.82mi
California Closets
Furniture
0.83mi
Wegmans Pharmacy
Pharmacy
0.86mi
Seller's Representative: John Dike, Northeast Realty
MLS ID#: 73396318
© 2025 MLS Property Information Network, Inc.. All rights reserved.
The property listing data and information set forth herein were provided to MLS Property Information Network, Inc. from third party sources, including sellers, lessors and public records, and were compiled by MLS Property Information Network, Inc. The property listing data and information are for the personal, non commercial use of consumers having a good faith interest in purchasing or leasing listed properties of the type displayed to them and may not be used for any purpose other than to identify prospective properties which such consumers may have a good faith interest in purchasing or leasing. MLS Property Information Network, Inc. and its subscribers disclaim any and all representations and warranties as to the accuracy of the property listing data and information set forth herein.
MLS PIN data last updated at 2025-06-30 15:15:00





















