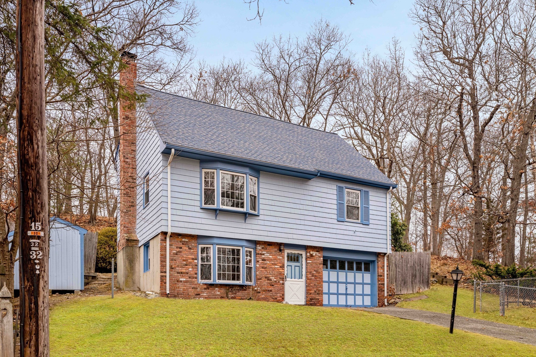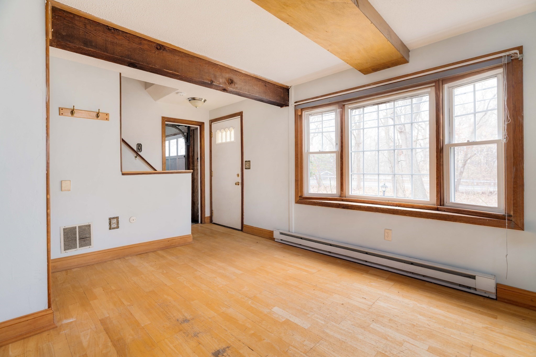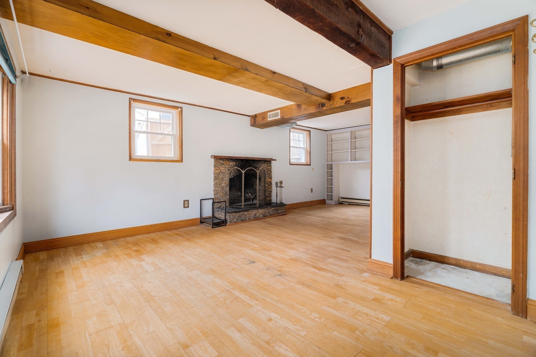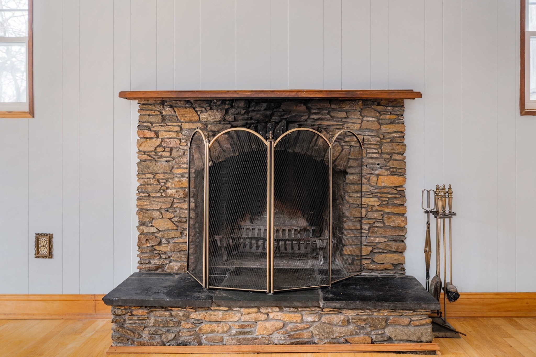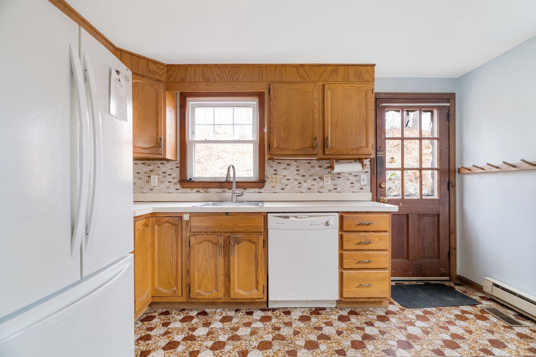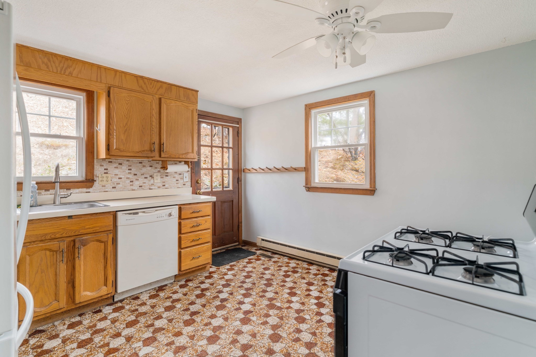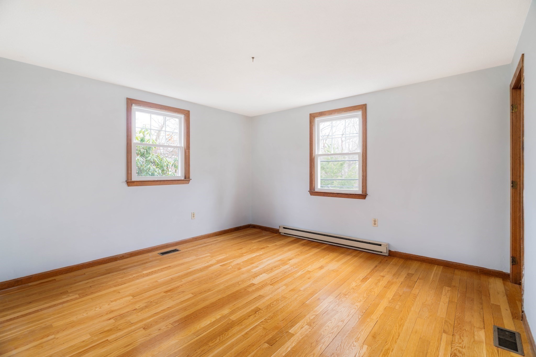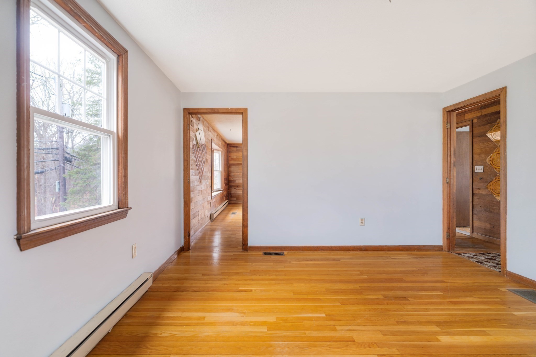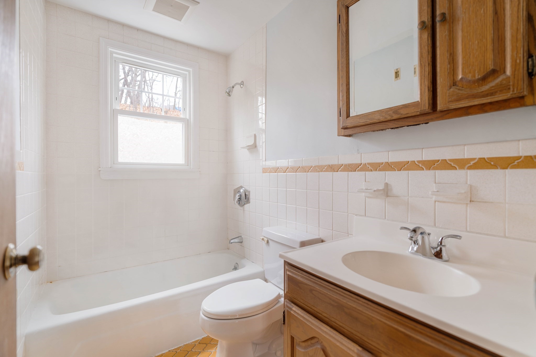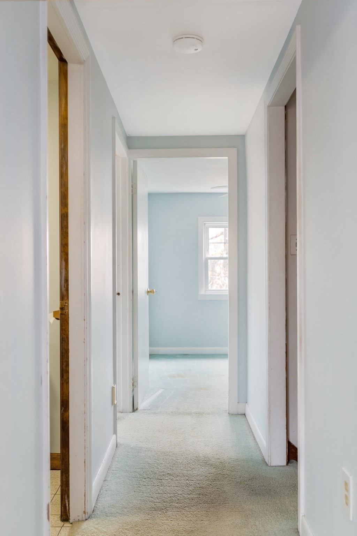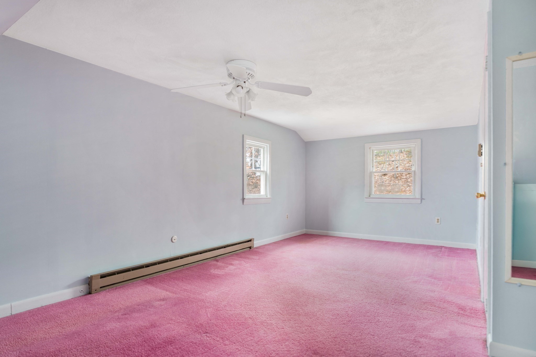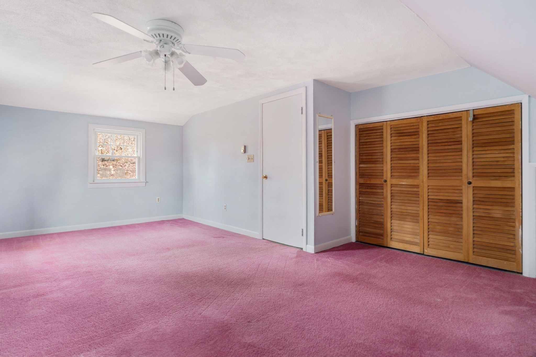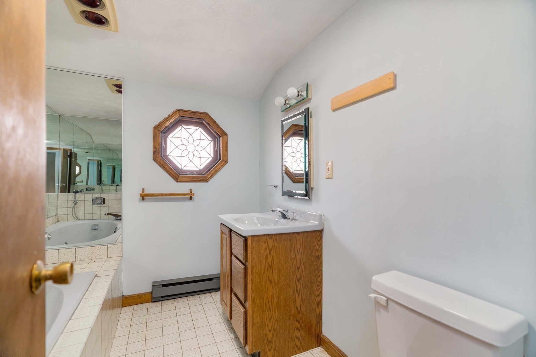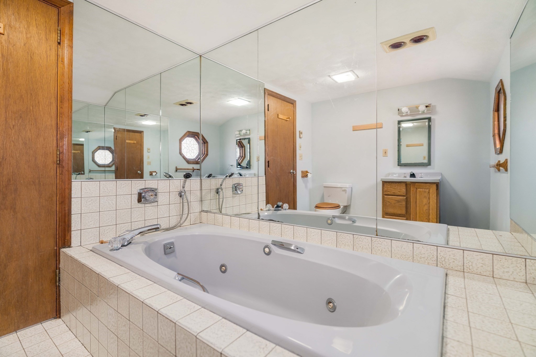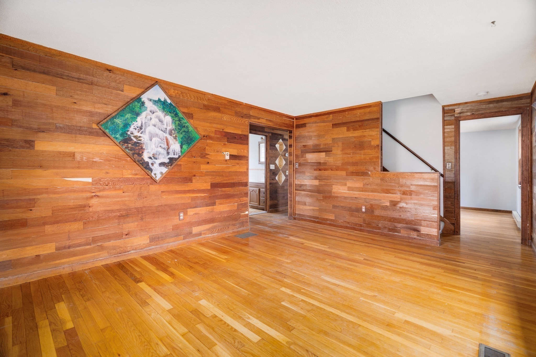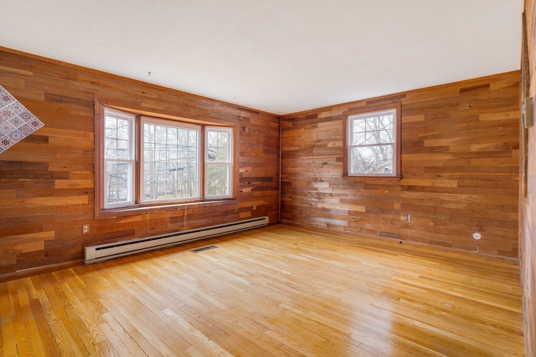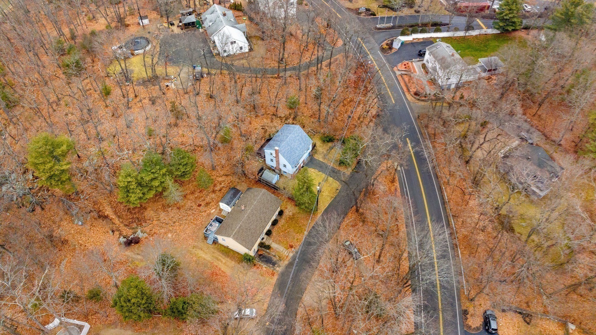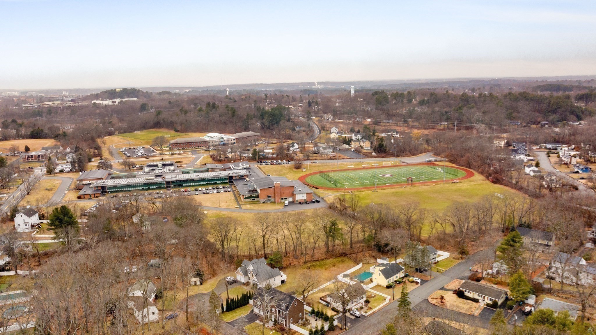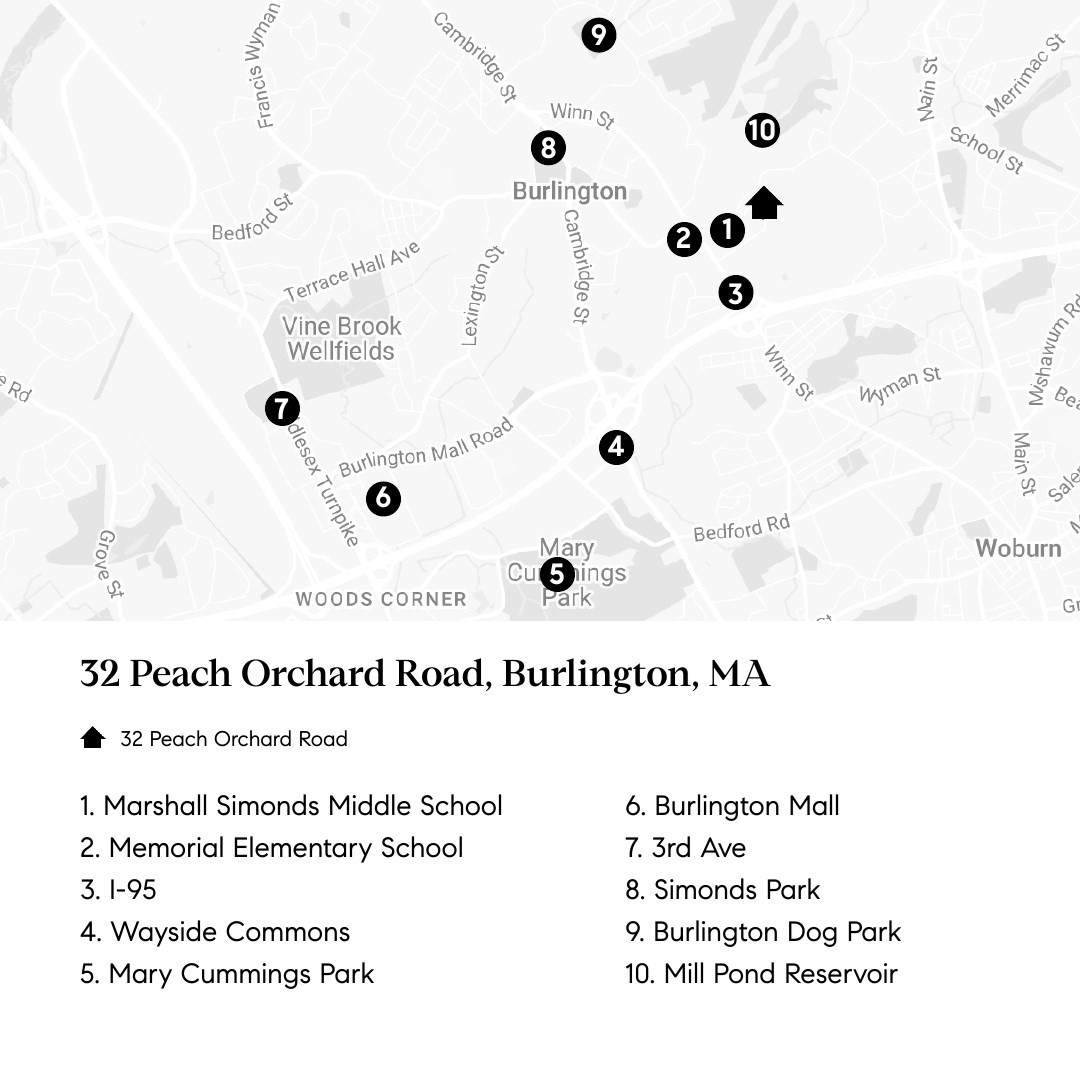Property Description
Property Overview
Property Details click or tap to expand
Kitchen, Dining, and Appliances
- Kitchen Level: Second Floor
- Flooring - Vinyl, Gas Stove
- Dishwasher, Disposal, Dryer, Range, Refrigerator, Washer
- Dining Room Level: Second Floor
- Dining Room Features: Flooring - Wood
Bedrooms
- Bedrooms: 4
- Master Bedroom Level: Third Floor
- Bedroom 2 Level: Third Floor
- Bedroom 3 Level: Third Floor
Other Rooms
- Total Rooms: 8
- Living Room Level: Second Floor
- Living Room Features: Flooring - Wood, Window(s) - Bay/Bow/Box
- Family Room Level: First Floor
- Family Room Features: Flooring - Laminate, Window(s) - Bay/Bow/Box
- Laundry Room Features: Partially Finished
Bathrooms
- Full Baths: 2
- Bathroom 1 Level: Second Floor
- Bathroom 2 Level: Third Floor
Amenities
- Conservation Area
- Highway Access
- Medical Facility
- Park
- Public School
- Public Transportation
- Shopping
- Walk/Jog Trails
Utilities
- Heating: Active Solar, Electric Baseboard, Fan Coil, Forced Air, Gas, Hot Air Gravity, Hot Water Radiators, Hot Water Radiators, Oil, Propane, Unit Control
- Heat Zones: 4
- Hot Water: Other (See Remarks), Varies Per Unit
- Cooling: Central Air, Wall AC
- Cooling Zones: 2
- Utility Connections: for Gas Range
- Water: City/Town Water, Private
- Sewer: City/Town Sewer, Private
Garage & Parking
- Garage Parking: Attached
- Garage Spaces: 1
- Parking Features: 1-10 Spaces, Off-Street
- Parking Spaces: 2
Interior Features
- Square Feet: 1634
- Fireplaces: 1
- Accessability Features: Unknown
Construction
- Year Built: 1967
- Type: Detached
- Style: Cape, Historical, Rowhouse
- Foundation Info: Poured Concrete
- Flooring Type: Laminate, Wood
- Lead Paint: Unknown
- Warranty: No
Exterior & Lot
- Lot Description: Wooded
- Exterior Features: Deck
- Road Type: Public
Other Information
- MLS ID# 73326187
- Last Updated: 01/15/25
- HOA: No
- Reqd Own Association: Unknown
Property History click or tap to expand
| Date | Event | Price | Price/Sq Ft | Source |
|---|---|---|---|---|
| 01/15/2025 | New | $685,000 | $419 | MLSPIN |
Mortgage Calculator
Map & Resources
Marshall Simonds Middle School
Public Middle School, Grades: 6-8
0.28mi
Memorial School
Public Elementary School, Grades: K-5
0.42mi
Linscott-Rumford School
Public Elementary School, Grades: K-5
0.83mi
Dunkin'
Donut & Coffee Shop
0.84mi
Pizza Days
Pizzeria
0.87mi
Strega Prime Italian Steakhouse
Italian Restaurant
0.82mi
Woburn Fire Department
Fire Station
0.91mi
Burlington Fire Department
Fire Station
0.96mi
Woburn Fire Headquarters
Fire Station
1.14mi
Burlington Police Department
Local Police
0.82mi
Showcase Cinemas Woburn
Cinema
0.87mi
Woburn Raquet Club
Sports Centre. Sports: Tennis
0.64mi
Locust Ave. Conservation Area
Municipal Park
0.23mi
Mill Pond Conservation Area
Municipal Park
0.33mi
Mountain Area Conservation Area
Municipal Park
0.85mi
Recreation Center Field
Park
0.62mi
Windmere Well Field
Municipal Park
0.77mi
Burlington Sculpture Park
Park
0.78mi
Well Field
Park
0.83mi
Burlington Town Common
Municipal Park
0.84mi
Memorial Elementary School
Recreation Ground
0.35mi
Tot Lot
Playground
0.75mi
Santander
Bank
0.85mi
Northern Bank & Trust Company
Bank
0.85mi
Metro Credit Union
Bank
0.91mi
Salon De Fleur
Hairdresser
0.82mi
Route 38 Barbershop
Hairdresser
0.89mi
Aspen Dental
Dentist
0.84mi
Mobil
Gas Station
0.85mi
Burlington Public Library
Library
0.82mi
Convenient 38
Convenience
0.84mi
OneStop Market
Convenience
0.89mi
Stop & Shop
Supermarket
0.82mi
Seller's Representative: Tom Sheehan, Compass
MLS ID#: 73326187
© 2025 MLS Property Information Network, Inc.. All rights reserved.
The property listing data and information set forth herein were provided to MLS Property Information Network, Inc. from third party sources, including sellers, lessors and public records, and were compiled by MLS Property Information Network, Inc. The property listing data and information are for the personal, non commercial use of consumers having a good faith interest in purchasing or leasing listed properties of the type displayed to them and may not be used for any purpose other than to identify prospective properties which such consumers may have a good faith interest in purchasing or leasing. MLS Property Information Network, Inc. and its subscribers disclaim any and all representations and warranties as to the accuracy of the property listing data and information set forth herein.
MLS PIN data last updated at 2025-01-15 03:30:00



