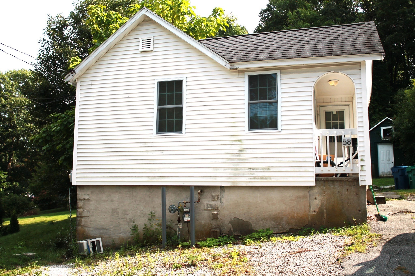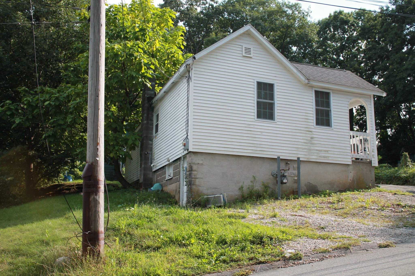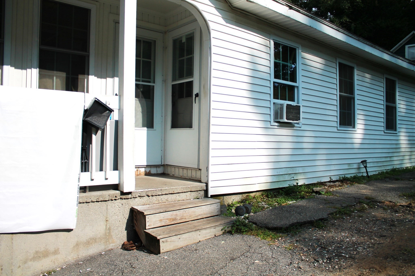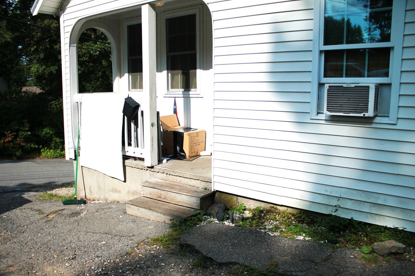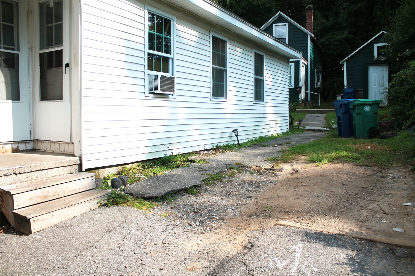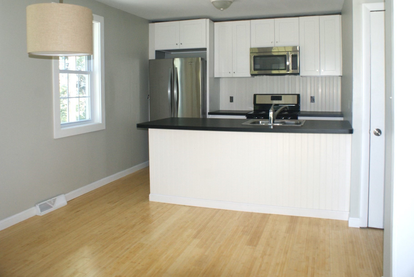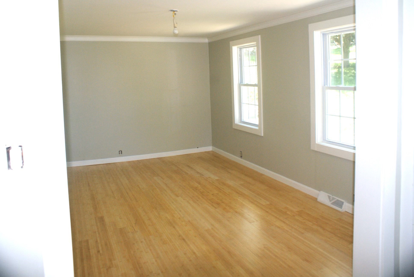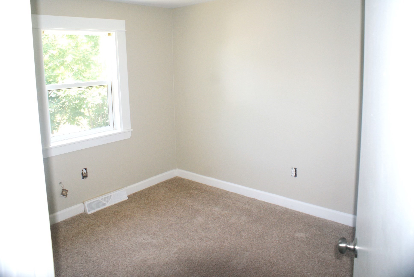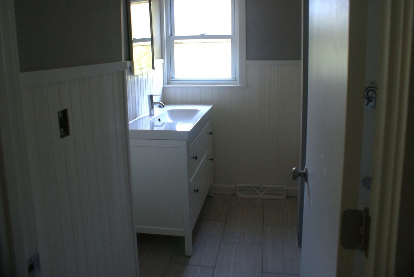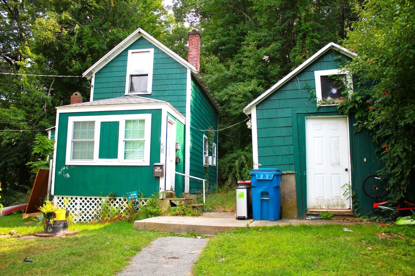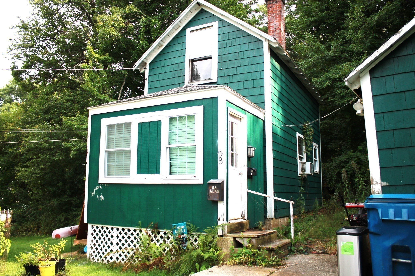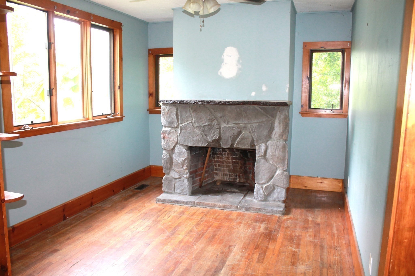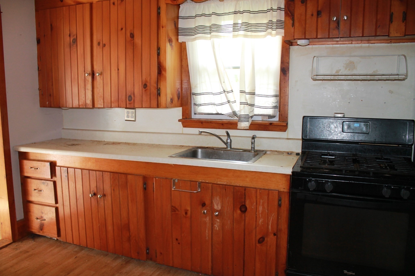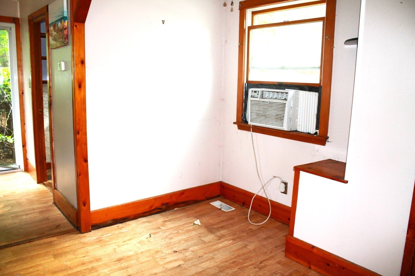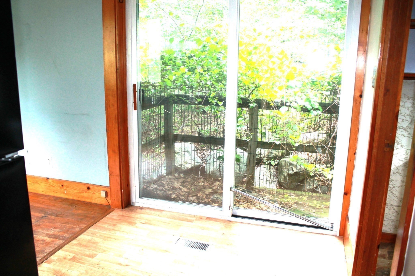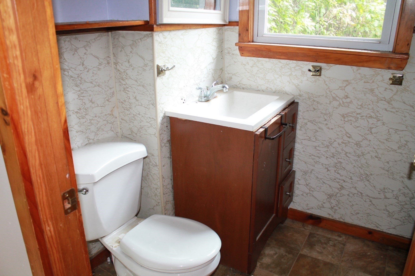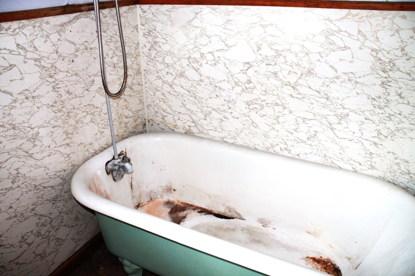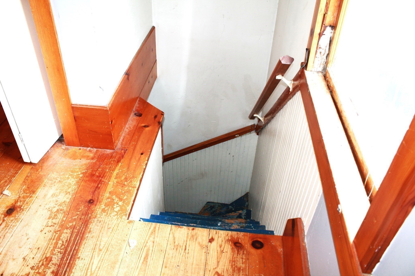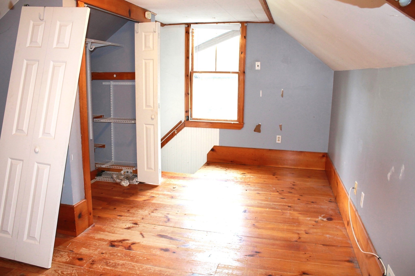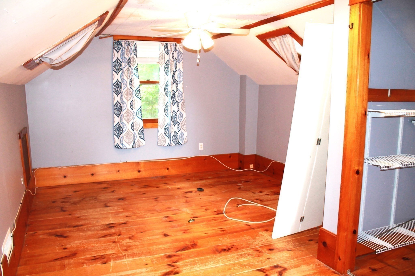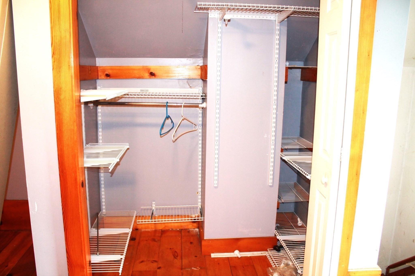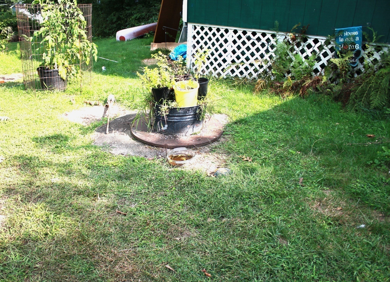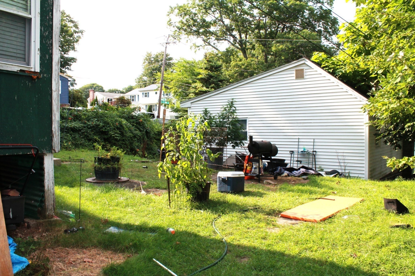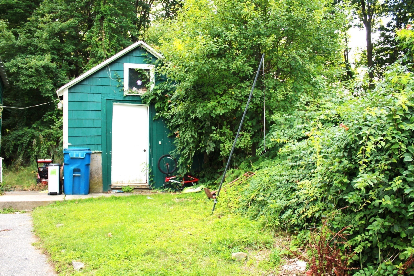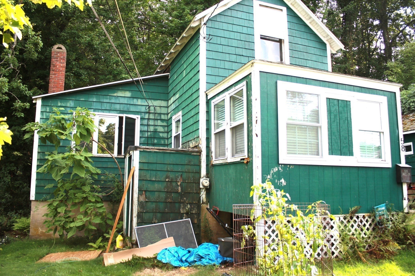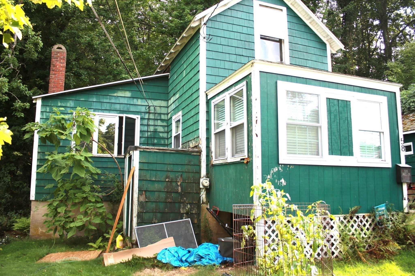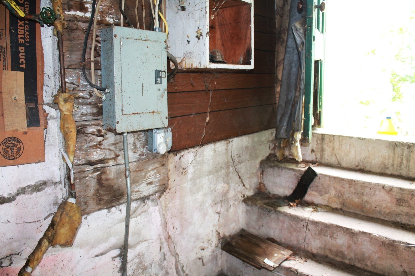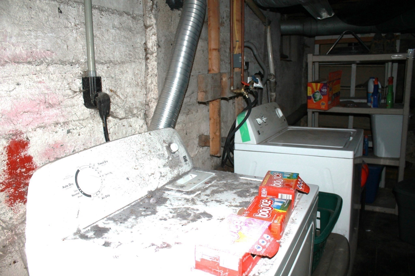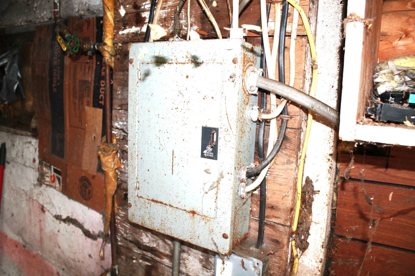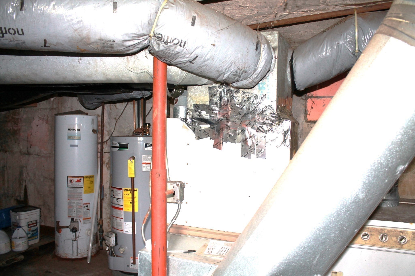Property Description
Property Overview
Property Details click or tap to expand
Building Information
- Total Units: 2
- Total Floors: 3
- Total Bedrooms: 4
- Total Full Baths: 2
- Total Fireplaces: 1
- Amenities: Highway Access, House of Worship, Medical Facility, Public School, Public Transportation, Shopping
- Basement Features: Concrete Floor, Interior Access, Partial, Sump Pump, Unfinished Basement
- Common Rooms: Dining Room, Kitchen, Living Room, Mudroom
- Common Interior Features: Bathroom With Tub & Shower, Tile Floor
- Common Appliances: Range, Refrigerator
- Common Heating: Extra Flue, Forced Air, Gas, Heat Pump, Oil
- Common Cooling: None
Financial
- APOD Available: No
- Gross Operating Income: 31200
- Net Operating Income: 31200
Utilities
- Heat Zones: 2
- Electric Info: Circuit Breakers, Underground
- Utility Connections: for Gas Range, Varies per Unit
- Water: City/Town Water, Private
- Sewer: City/Town Sewer, Private
Unit 1 Description
- Included in Rent: Water
- Under Lease: No
- Floors: 1
- Levels: 1
Unit 2 Description
- Under Lease: No
- Floors: 1
- Levels: 2
Construction
- Year Built: 1931
- Construction Type: Aluminum, Frame
- Foundation Info: Concrete Block, Fieldstone
- Roof Material: Aluminum, Asphalt/Fiberglass Shingles
- Flooring Type: Laminate, Tile, Vinyl, Wall to Wall Carpet, Wood
- Lead Paint: Unknown
- Year Round: Yes
- Warranty: No
Other Information
- MLS ID# 73293864
- Last Updated: 09/28/24
Property History click or tap to expand
| Date | Event | Price | Price/Sq Ft | Source |
|---|---|---|---|---|
| 09/28/2024 | Active | $599,900 | $405 | MLSPIN |
| 09/24/2024 | New | $599,900 | $405 | MLSPIN |
Mortgage Calculator
Map & Resources
Pizza Days
Pizzeria
0.19mi
Mountain Area Conservation Area
Municipal Park
0.12mi
Windmere Well Field
Municipal Park
0.27mi
Well Field
Park
0.28mi
Tot Lot
Playground
0.25mi
Salon De Fleur
Hairdresser
0.17mi
Nearby Areas
Seller's Representative: Eileen Doherty, Lamacchia Realty, Inc.
MLS ID#: 73293864
© 2024 MLS Property Information Network, Inc.. All rights reserved.
The property listing data and information set forth herein were provided to MLS Property Information Network, Inc. from third party sources, including sellers, lessors and public records, and were compiled by MLS Property Information Network, Inc. The property listing data and information are for the personal, non commercial use of consumers having a good faith interest in purchasing or leasing listed properties of the type displayed to them and may not be used for any purpose other than to identify prospective properties which such consumers may have a good faith interest in purchasing or leasing. MLS Property Information Network, Inc. and its subscribers disclaim any and all representations and warranties as to the accuracy of the property listing data and information set forth herein.
MLS PIN data last updated at 2024-09-28 03:05:00



