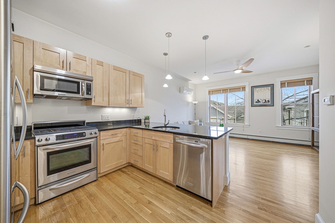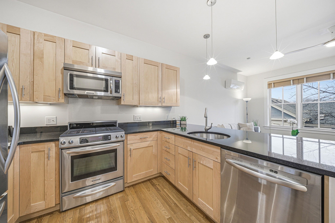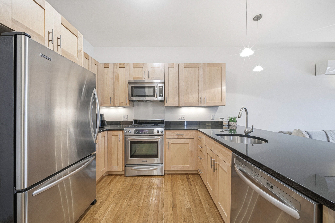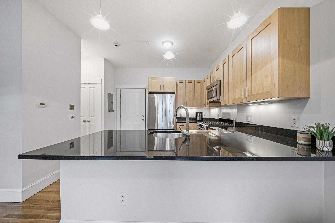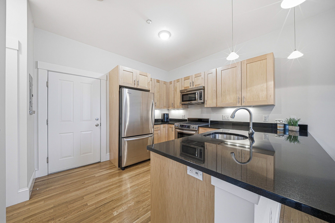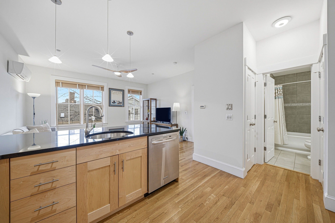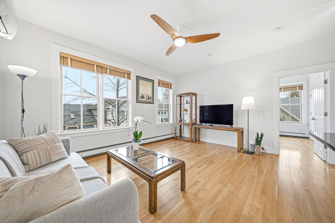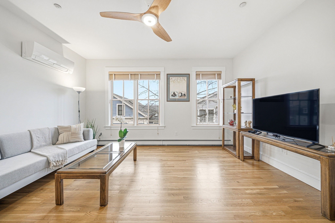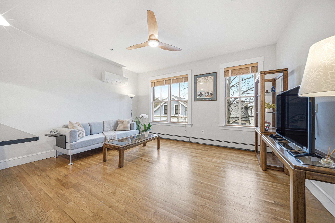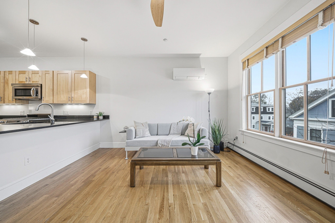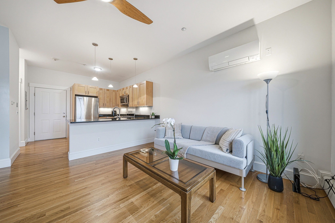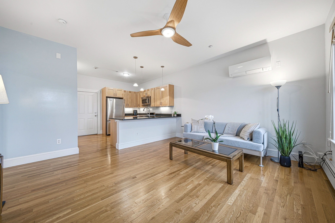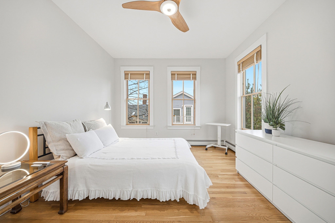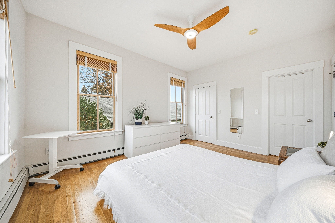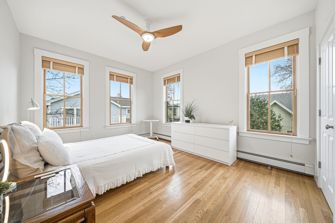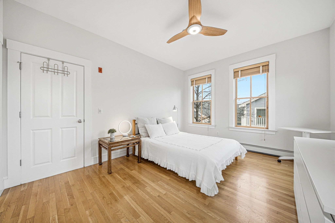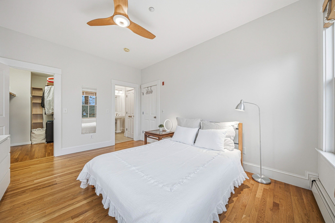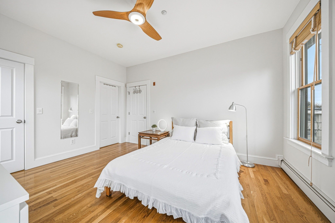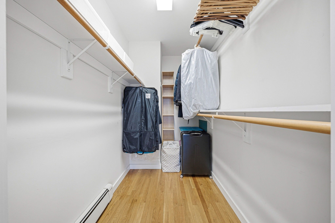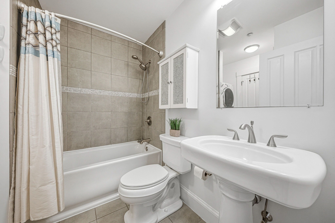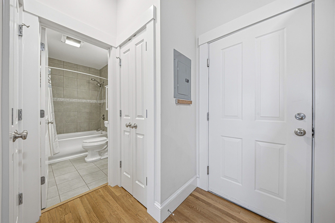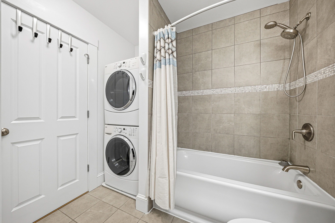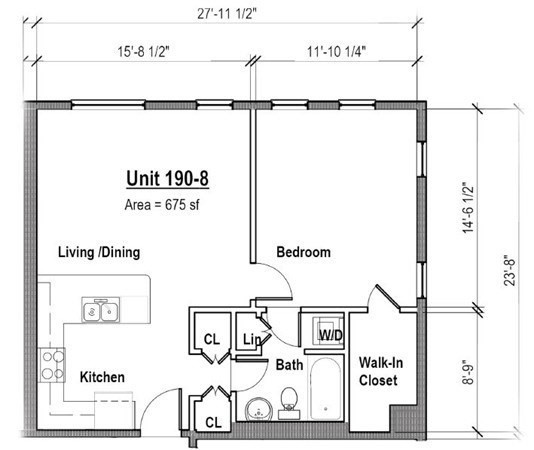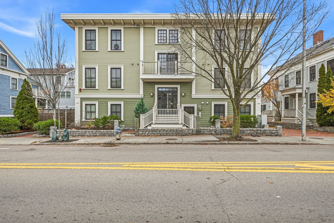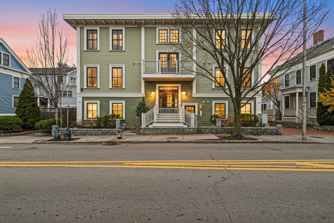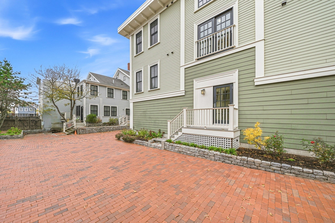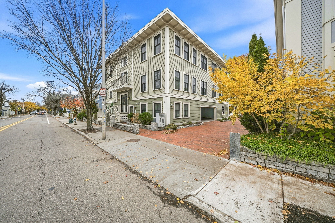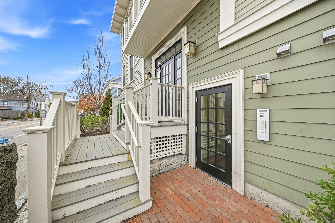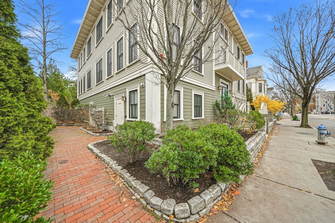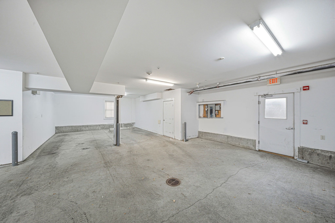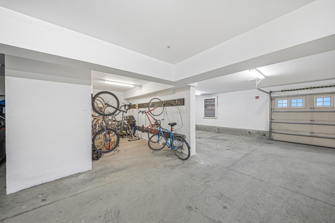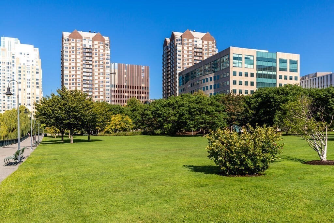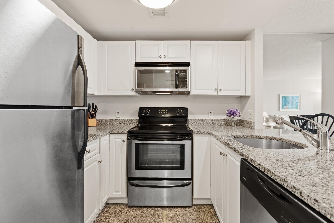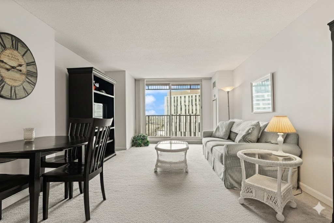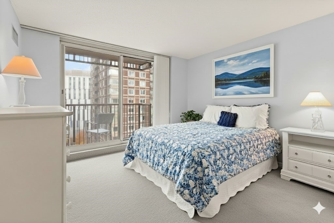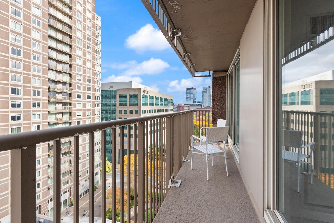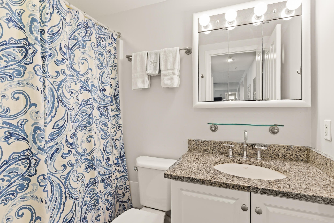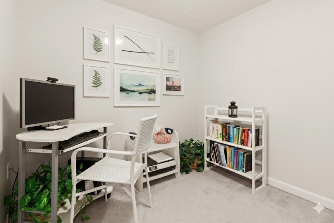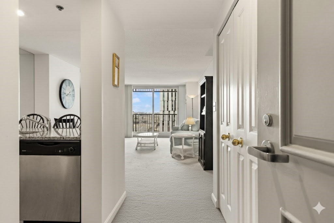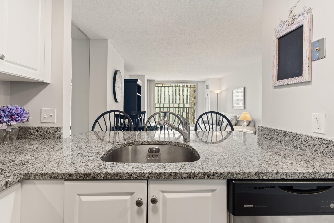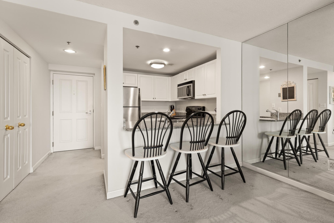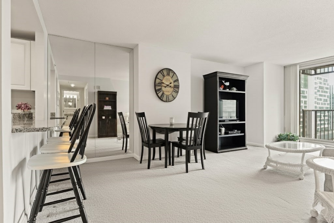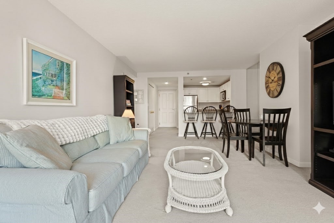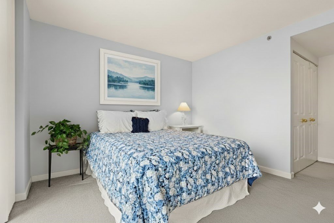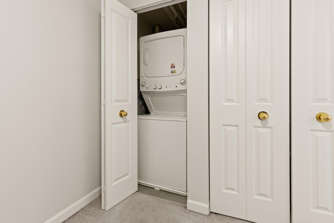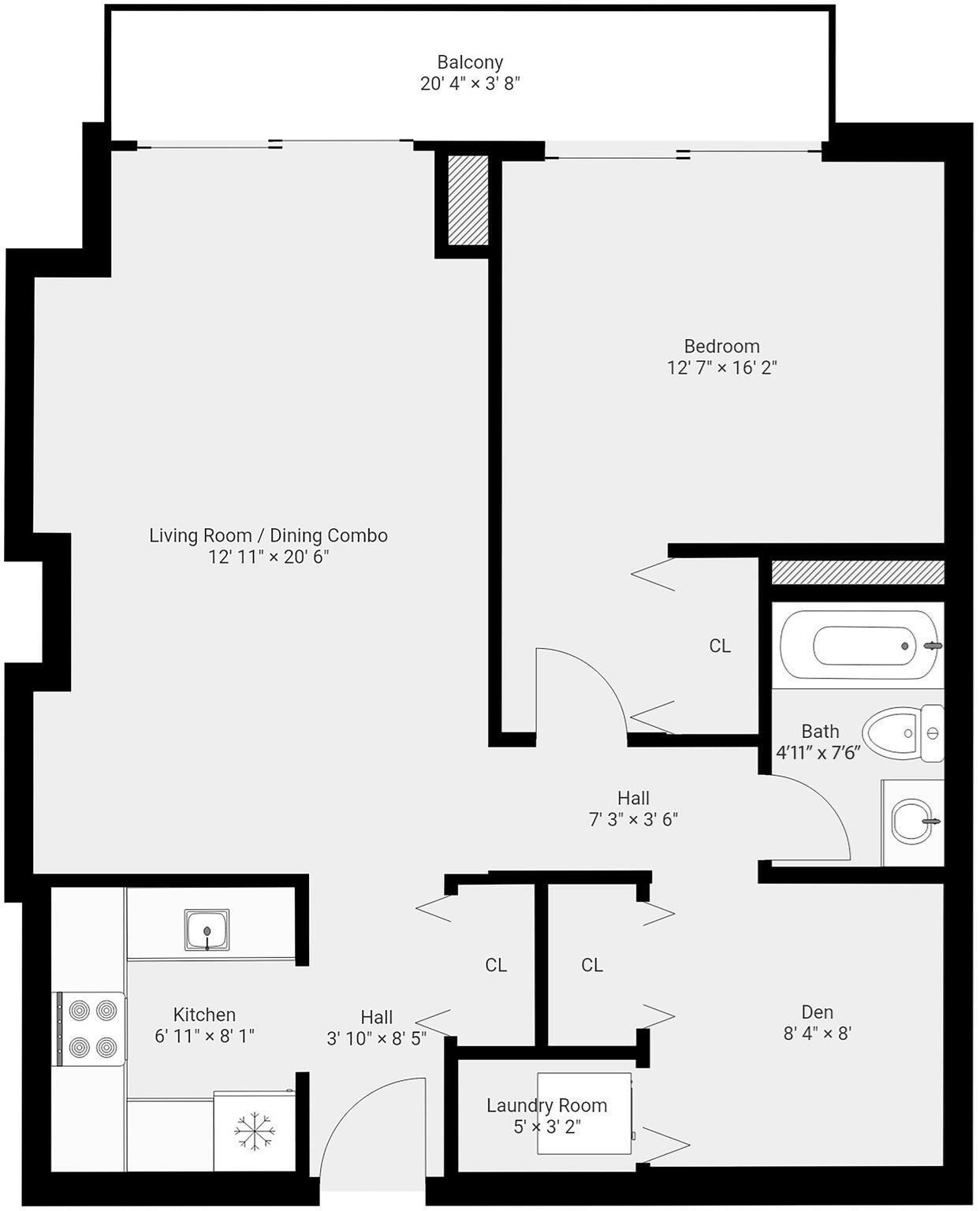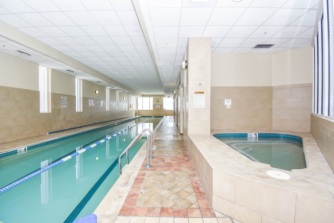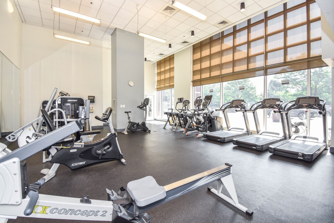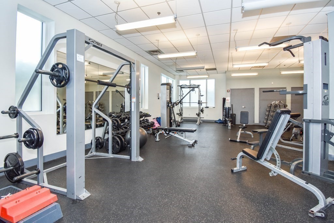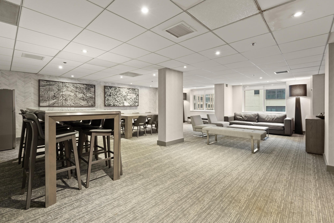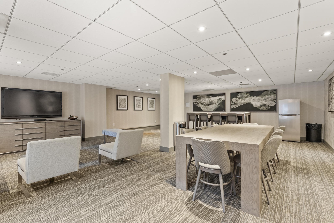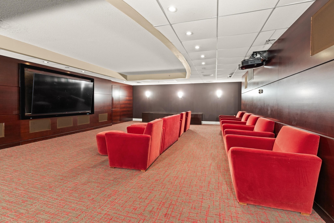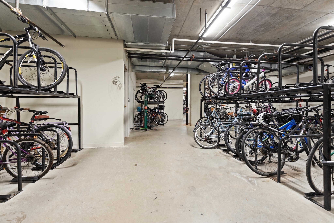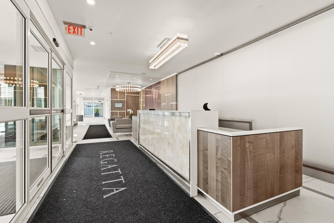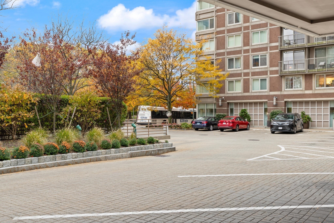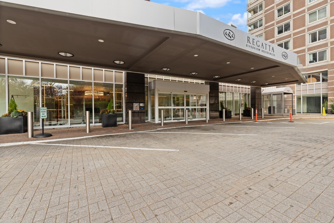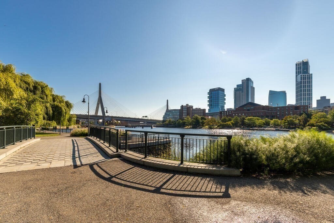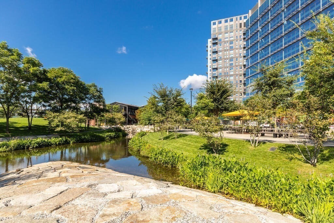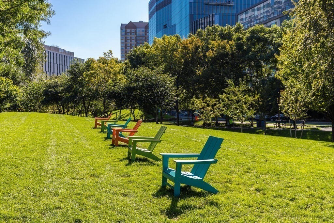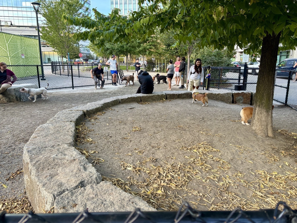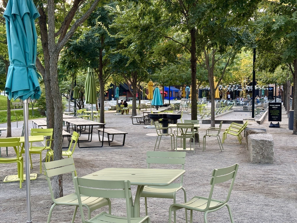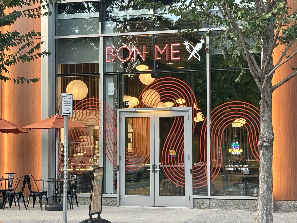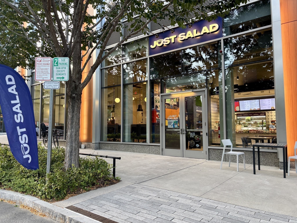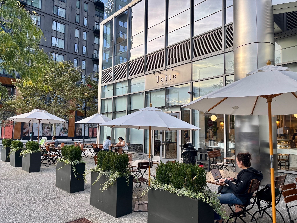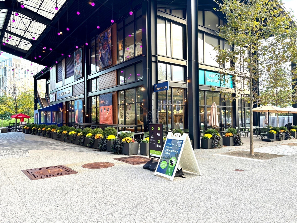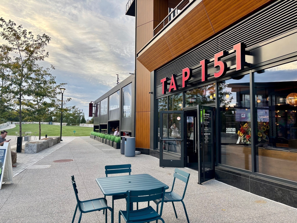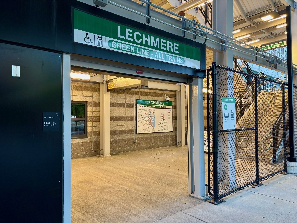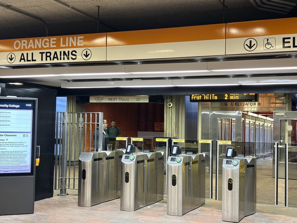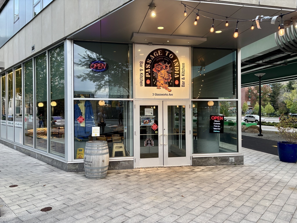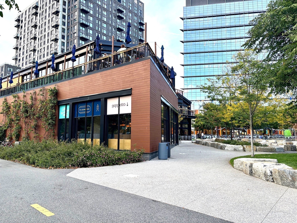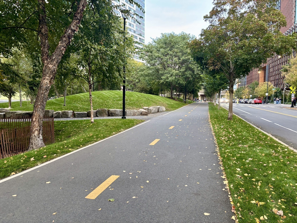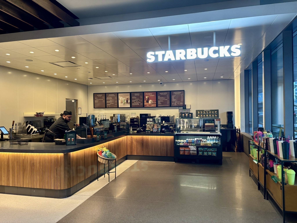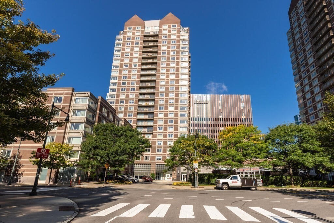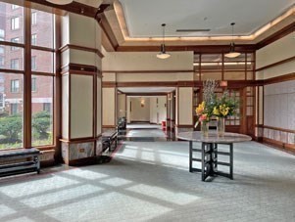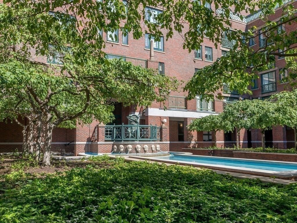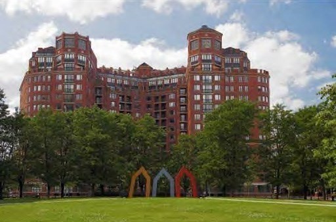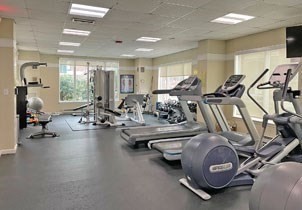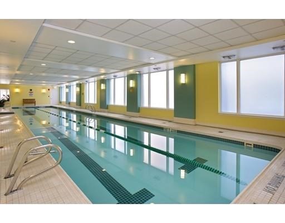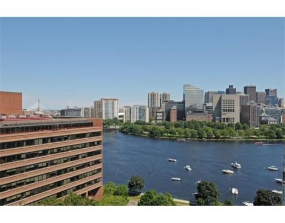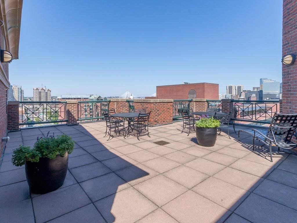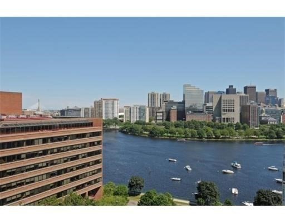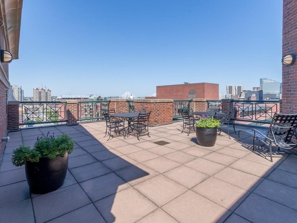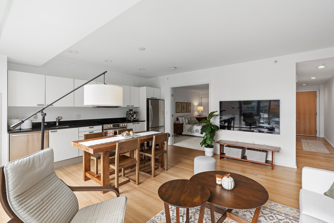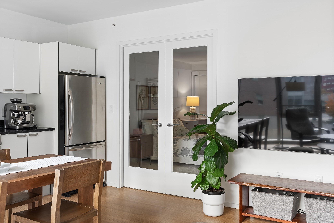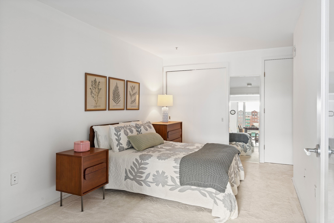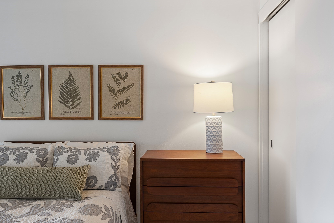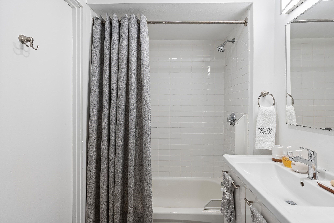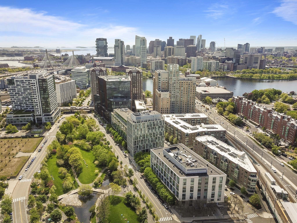
Property Overview
Kitchen, Dining, and Appliances
- Kitchen Level: Third Floor
- Dining Area, Flooring - Laminate, Recessed Lighting, Stainless Steel Appliances
- Dishwasher, Disposal, Range, Refrigerator
- Dining Room Level: Third Floor
- Dining Room Features: Ceiling - Beamed, Ceiling - Vaulted, Flooring - Wood, Open Floor Plan, Skylight
Bedrooms
- Bedrooms: 2
- Master Bedroom Level: Third Floor
- Master Bedroom Features: Closet, Flooring - Wood
- Bedroom 2 Level: Third Floor
- Master Bedroom Features: Closet, Flooring - Wood
Other Rooms
- Total Rooms: 4
- Living Room Level: Third Floor
- Living Room Features: Ceiling - Beamed, Ceiling - Vaulted, Flooring - Wood, Open Floor Plan, Skylight
Bathrooms
- Full Baths: 1
- Bathroom 1 Level: Third Floor
- Bathroom 1 Features: Bathroom - Tiled With Shower Stall, Flooring - Stone/Ceramic Tile, Remodeled
Amenities
- Amenities: Laundromat, Park, Public Transportation, Shopping, T-Station, University
- Association Fee Includes: Exterior Maintenance, Extra Storage, Heat, Hot Water, Laundry Facilities, Master Insurance, Reserve Funds, Sewer, Snow Removal, Water
Utilities
- Heating: Common, Ductless Mini-Split System, Hot Water Baseboard, Oil, Unit Control
- Heat Zones: 1
- Hot Water: Oil
- Cooling: Ductless Mini-Split System
- Cooling Zones: 3
- Electric Info: 100 Amps, Circuit Breakers
- Energy Features: Insulated Windows
- Water: City/Town Water
- Sewer: City/Town Sewer
Unit Features
- Square Feet: 830
- Unit Building: 6
- Unit Level: 3
- Floors: 1
- Pets Allowed: No
- Laundry Features: Common, In Building
- Accessability Features: Unknown
Condo Complex Information
- Condo Name: 63 Mt Vernon Street Condominium
- Condo Type: Condo
- Complex Complete: Yes
- Year Converted: 1983
- Number of Units: 6
- Number of Units Owner Occupied: 5
- Owner Occupied Data Source: seller
- Elevator: No
- Condo Association: Yes
- HOA Fee: $461
- Fee Interval: Monthly
- Management: Owner Association
Construction
- Year Built: 1920
- Style: Low-Rise
- Construction Type: Frame
- Roof Material: Asphalt/Fiberglass Shingles, Rubber
- Flooring Type: Laminate, Tile, Wood
- Lead Paint: Unknown
- Warranty: No
Garage & Parking
- Parking Features: Exclusive Parking, Improved Driveway
- Parking Spaces: 2
Exterior & Grounds
- Exterior Features: Porch
- Pool: No
Other Information
- MLS ID# 73054545
- Last Updated: 12/05/22
- Documents on File: Floor Plans, Master Deed, Master Plan
Map & Resources
Lesley University Porter Campus
University
0.05mi
University Hall
University
0.09mi
New Acropolis
School
0.17mi
Cambridge School of Culinary Arts
School
0.2mi
Cambridge Nursery School
School
0.22mi
Cambridge Junior College
University
0.23mi
Pine Village Preschool
Grades: PK-K
0.28mi
John F Kennedy School
Public Elementary School, Grades: PK-8
0.29mi
Shine Square Pub
Bar
0.23mi
Temple Bar
Bar
0.35mi
Caffe Nero
Cafe
0.06mi
OneZo Tapioca
Bubble Tea (Cafe)
0.14mi
Simon's Cofee Shop
Coffee Shop
0.24mi
Café Rustica
Coffee Shop
0.3mi
Starbucks
Coffee Shop
0.36mi
Revival
Coffee Shop & Sandwich (Cafe)
0.39mi
Cambridge Veterinary Care
Veterinary
0.27mi
Porter Square Veterinarian
Veterinary
0.41mi
Cambridge Fire Department
Fire Station
0.22mi
Cambridge Fire Department
Fire Station
0.52mi
Somerville Fire Department
Fire Station
0.53mi
Somerville Fire Department Engine 7
Fire Station
0.57mi
Somerville Hospital
Hospital
0.55mi
Maud Morgan Arts Center
Arts Centre
0.4mi
Nancy and Edward Roberts Gallery
Gallery
0.12mi
Cooper-Frost-Austin House
Museum
0.23mi
Down Under School of Yoga
Fitness Centre. Sports: Yoga
0.18mi
Get In Shape for Women
Fitness Centre
0.18mi
Body & Brain Yoga
Fitness Centre. Sports: Yoga, Tai Chi
0.18mi
Kennedy Pool
Swimming Pool. Sports: Swimming
0.3mi
Cambridge Healthworks
Sports Centre
0.11mi
Pemberton Street Dog Run
Dog Park
0.39mi
Sacramento Field
Municipal Park
0.33mi
Raymond Park
Municipal Park
0.34mi
McMath Park
Municipal Park
0.35mi
Wilson Square
Park
0.41mi
Bergin Playground
Playground
0.37mi
Alden Play Area
Playground
0.39mi
Dickerman Playground
Playground
0.46mi
Washloft
Laundry
0.2mi
Beacon St. Laundromat
Laundry
0.29mi
Showcase Card-op Laundr-o-mat
Laundry
0.35mi
Porter Square Family Dental
Dentist
0.04mi
Gentle Dental
Dentist
0.15mi
General Optical Co.
Optician
0.22mi
First Impression Dental
Dentist
0.22mi
Cambridge Pediatric Dental Associates
Dentist
0.23mi
CVS Pharmacy
Pharmacy
0.13mi
Star Market
Supermarket
0.18mi
Pod
Variety Store
0.43mi
Target
Department Store
0.13mi
Thistle & Shamrock
Convenience
0.22mi
Speedway
Convenience
0.26mi
City Market
Convenience
0.35mi
Montrose Spa
Convenience
0.45mi
Massachusetts Ave @ Upland Rd
0.07mi
Massachusetts Ave @ Porter Red Line Sta
0.08mi
Porter
0.09mi
Somerville Ave @ Massachusetts Ave
0.1mi
Massachusetts Ave @ Davenport St
0.11mi
Somerville Ave @ White St (Porter Sq)
0.11mi
Massachusetts Ave opp Beech St
0.15mi
Somerville Ave opp Beacon Terr
0.18mi
Nearby Areas
Real Estate Resources
 As a full-service lender providing industry-best solutions, BayCoast Mortgage can help make homeownership a reality for you. Want to get preapproved? Start today!
As a full-service lender providing industry-best solutions, BayCoast Mortgage can help make homeownership a reality for you. Want to get preapproved? Start today!
 With an unmatched team of professionals dedicated to customer service and responsiveness, you can trust Mark’s to handle every aspect of your move. Get an Estimate!
With an unmatched team of professionals dedicated to customer service and responsiveness, you can trust Mark’s to handle every aspect of your move. Get an Estimate!
Seller's Representative: Lara Gordon Caralis, Gibson Sotheby's International Realty
MLS ID#: 73054545
© 2025 MLS Property Information Network, Inc.. All rights reserved.
The property listing data and information set forth herein were provided to MLS Property Information Network, Inc. from third party sources, including sellers, lessors and public records, and were compiled by MLS Property Information Network, Inc. The property listing data and information are for the personal, non commercial use of consumers having a good faith interest in purchasing or leasing listed properties of the type displayed to them and may not be used for any purpose other than to identify prospective properties which such consumers may have a good faith interest in purchasing or leasing. MLS Property Information Network, Inc. and its subscribers disclaim any and all representations and warranties as to the accuracy of the property listing data and information set forth herein.
MLS PIN data last updated at 2022-12-05 15:08:00




