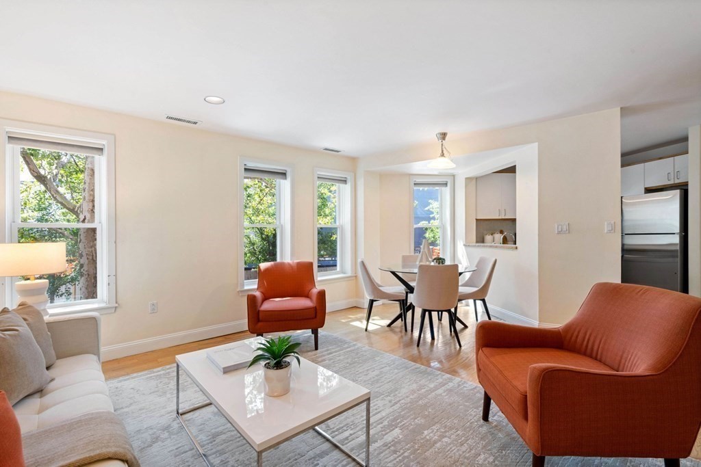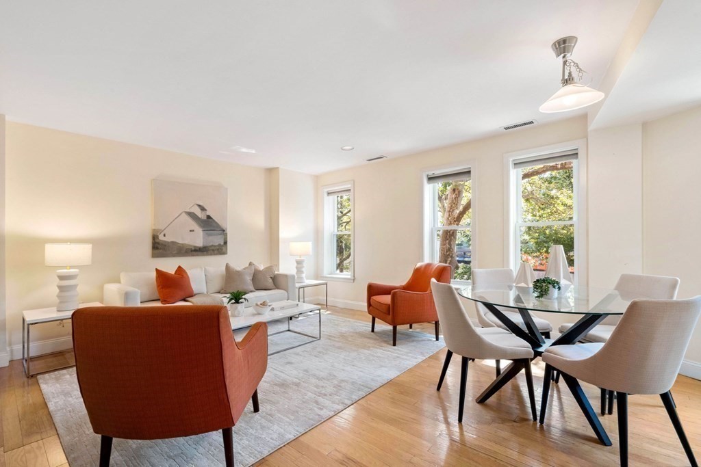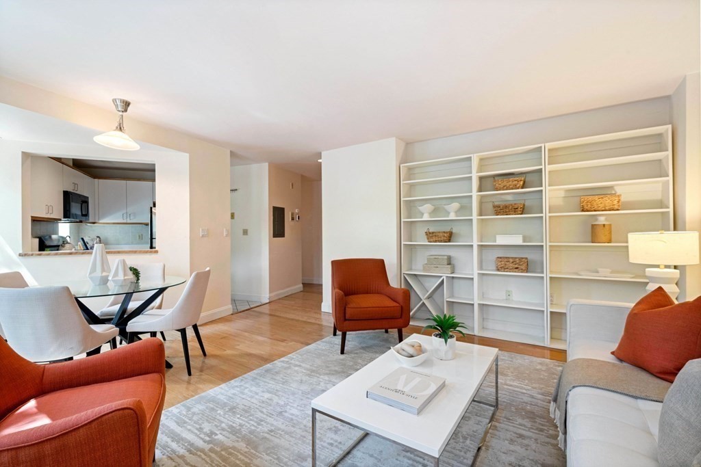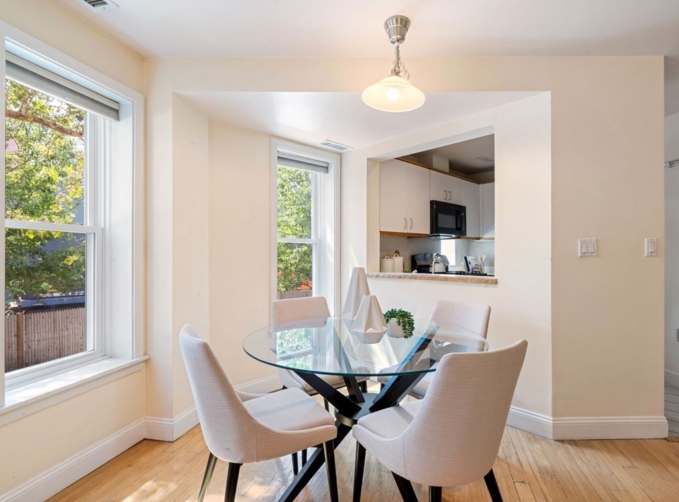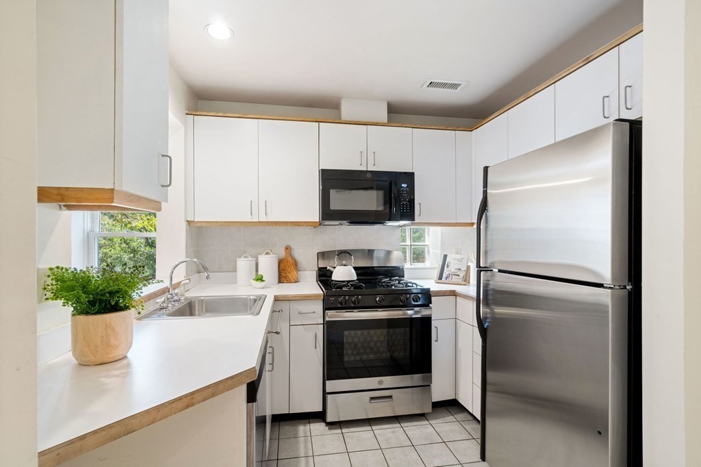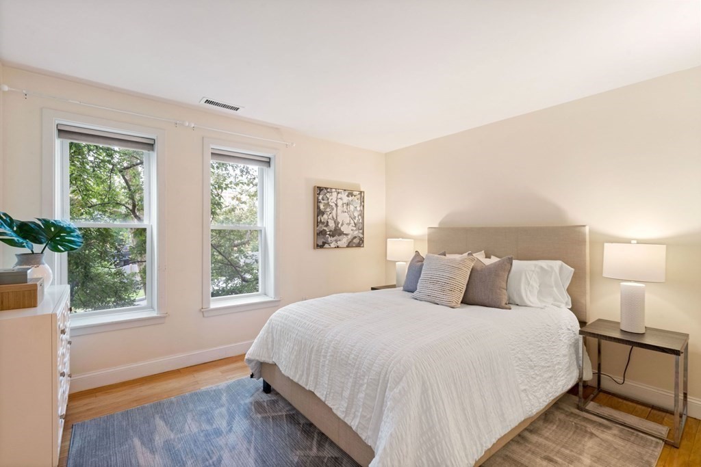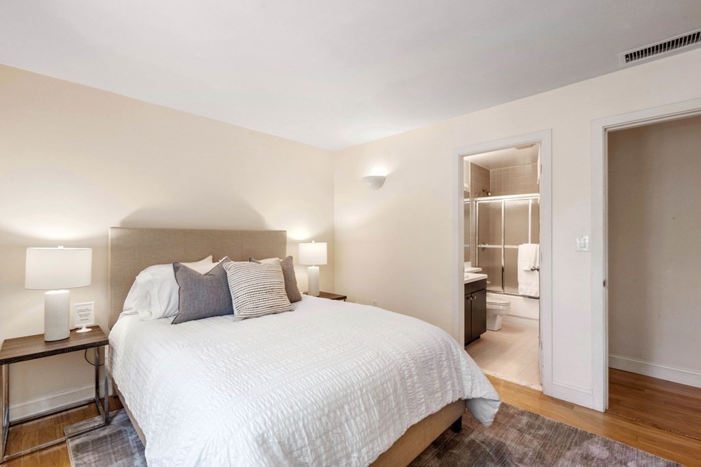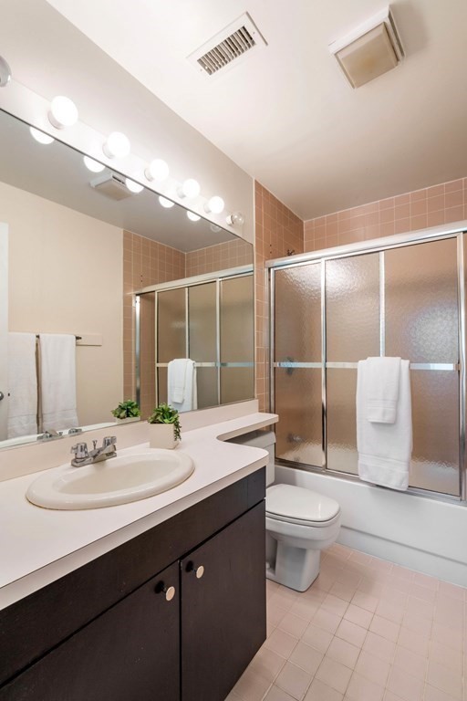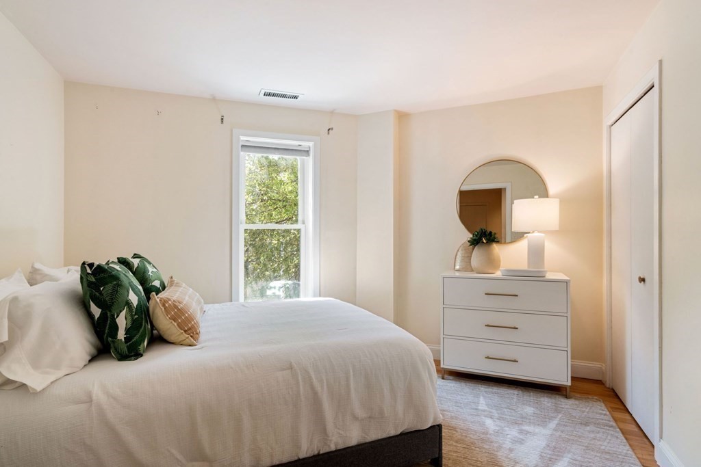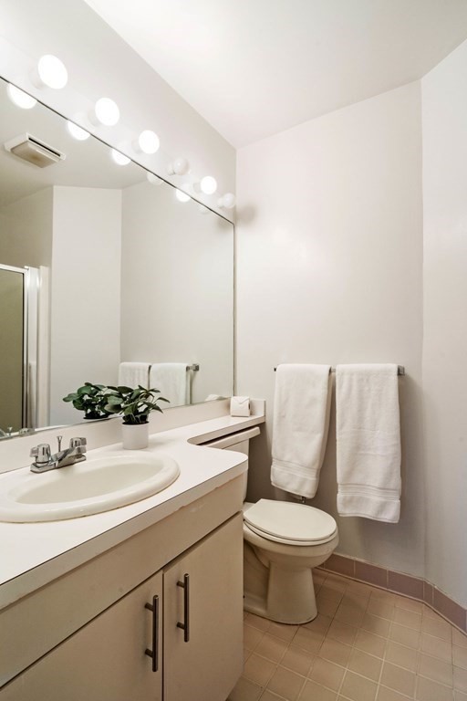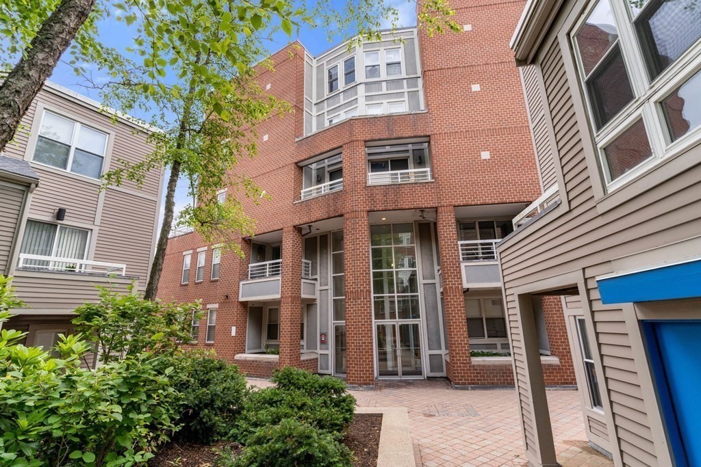Property Description
Property Overview
Property Details click or tap to expand
Kitchen, Dining, and Appliances
- Kitchen Dimensions: 9X8
- Flooring - Stone/Ceramic Tile
- Dishwasher, Disposal, Dryer, Microwave, Range, Refrigerator, Washer
Bedrooms
- Bedrooms: 2
- Master Bedroom Dimensions: 11X12
- Master Bedroom Features: Bathroom - Full, Flooring - Hardwood
- Bedroom 2 Dimensions: 11X12
- Master Bedroom Features: Flooring - Hardwood
Other Rooms
- Total Rooms: 4
- Living Room Dimensions: 17X14
- Living Room Features: Flooring - Hardwood
Bathrooms
- Full Baths: 2
- Master Bath: 1
- Bathroom 1 Dimensions: 8X3
- Bathroom 1 Features: Bathroom - Full, Bathroom - Tiled With Tub & Shower, Flooring - Stone/Ceramic Tile
- Bathroom 2 Dimensions: 5X8
- Bathroom 2 Features: Bathroom - Full, Bathroom - With Shower Stall, Flooring - Stone/Ceramic Tile
Amenities
- Amenities: Highway Access, Park, Public School, Public Transportation, Shopping, T-Station, University, Walk/Jog Trails
- Association Fee Includes: Elevator, Exterior Maintenance, Gas, Hot Water, Landscaping, Master Insurance, Refuse Removal, Reserve Funds, Security, Sewer, Snow Removal, Water
Utilities
- Heating: Forced Air, Oil
- Cooling: Central Air
- Electric Info: Circuit Breakers, Underground
- Water: City/Town Water, Private
- Sewer: City/Town Sewer, Private
Unit Features
- Square Feet: 959
- Unit Building: 12
- Unit Level: 1
- Interior Features: Intercom
- Security: Intercom
- Floors: 1
- Pets Allowed: No
- Accessability Features: Unknown
Condo Complex Information
- Condo Name: Cambridgeport Commons
- Condo Type: Condo
- Complex Complete: Yes
- Number of Units: 100
- Number of Units Owner Occupied: 53
- Owner Occupied Data Source: Management
- Elevator: Yes
- Condo Association: Yes
- HOA Fee: $708
- Fee Interval: Monthly
- Management: Professional - Off Site
Construction
- Year Built: 1989
- Style: Mid-Rise, Other (See Remarks), Split Entry
- Roof Material: Rubber
- Flooring Type: Hardwood, Tile
- Lead Paint: Unknown
- Warranty: No
Garage & Parking
- Garage Parking: Assigned, Under
- Garage Spaces: 1
- Parking Features: 1-10 Spaces, Assigned, Garage, Off-Street
Exterior & Grounds
- Pool: No
Other Information
- MLS ID# 73134810
- Last Updated: 07/15/23
- Documents on File: Aerial Photo, Building Permit, Environmental Site Assessment, Floor Plans, Investment Analysis, Legal Description, Master Deed, Master Plan, Perc Test, Septic Design, Site Plan, Unit Deed
Property History click or tap to expand
| Date | Event | Price | Price/Sq Ft | Source |
|---|---|---|---|---|
| 10/02/2024 | Sold | $870,000 | $907 | MLSPIN |
| 07/23/2024 | Under Agreement | $769,000 | $802 | MLSPIN |
| 07/21/2024 | Active | $769,000 | $802 | MLSPIN |
| 07/17/2024 | New | $769,000 | $802 | MLSPIN |
| 07/15/2023 | Active | $838,000 | $874 | MLSPIN |
| 07/11/2023 | New | $838,000 | $874 | MLSPIN |
| 07/04/2004 | Sold | $385,000 | $401 | MLSPIN |
| 05/03/2004 | Under Agreement | $389,000 | $406 | MLSPIN |
| 04/09/2004 | Active | $409,900 | $427 | MLSPIN |
| 04/09/2004 | Active | $389,000 | $406 | MLSPIN |
| 04/09/2004 | Active | $409,000 | $426 | MLSPIN |
Mortgage Calculator
Map & Resources
Massachusetts Institute of Technology
University
0.02mi
Boston University
University
0.14mi
Boston University School of Law
University
0.28mi
Boston University Academy
University
0.3mi
Morse School
Public Elementary School, Grades: PK-5
0.31mi
School of Theology
University
0.32mi
Dugout Cafe
Bar
0.39mi
Rhett's
Burger (Cafe)
0.32mi
Starbucks
Coffee Shop
0.33mi
Pavement Coffee
Coffee Shop. Offers: Vegan, Vegetarian
0.37mi
Pacific Street Cafe
Cafe
0.41mi
Starbucks
Coffee Shop
0.44mi
Dimi’s place
Greek (Fast Food)
0.16mi
Cambridge Pizzeria
Pizzeria
0.18mi
MIT Police Station
Police
0.14mi
River Street Firehouse
Fire Station
0.57mi
Tsai Performance Center
Theatre
0.34mi
Joan & Edgar Booth Theatre
Theatre
0.44mi
D Field
Sports Centre. Sports: Soccer
0.25mi
C Field
Sports Centre. Sports: Soccer
0.31mi
Fran O'Brien Field
Sports Centre. Sports: Baseball
0.36mi
Roberts Field
Sports Centre. Sports: American Football, Soccer
0.46mi
duPont Tennis Courts
Sports Centre. Sports: Tennis
0.46mi
Wading Pool
Swimming Pool
0.44mi
Veterans Memorial Pool
Swimming Pool. Sports: Swimming
0.44mi
Esplanade Exercise Course
Fitness Centre. Sports: Fitness
0.43mi
Fulmore Park
Park
0.12mi
Fort Washington Park
Municipal Park
0.14mi
Hastings Square
Municipal Park
0.15mi
Old Morse Park
Municipal Park
0.18mi
Lindstrom Field
Municipal Park
0.19mi
Charles River Esplanade
Park
0.23mi
Briggs Field
Park
0.23mi
Magazine Beach
Park
0.26mi
Fulmore Playground
Playground
0.14mi
Metropolitan Laundry
Laundry
0.16mi
W64 Koch Childcare Center
Childcare
0.35mi
Magazine Beach Shell
Gas Station
0.39mi
Mugar Memorial Library
Library
0.27mi
School of Law Library
Library
0.29mi
George Sherman Union- Study spot
Library
0.32mi
Boston University School of Theology Library
Library
0.33mi
Warren Towers Quiet Study Lounge
Library
0.42mi
Trader Joe's
Supermarket
0.42mi
First United Market
Convenience
0.17mi
Black Sheep Market
Convenience
0.39mi
City Convenience
Convenience
0.41mi
Amesbury St @ Vassar St
0.09mi
Amesbury St @ Vassar St
0.13mi
Brookline St @ Putnam Ave
0.16mi
Brookline St @ Granite St
0.17mi
Granite St @ Brookline St
0.19mi
Pearl St @ Putnam Ave
0.26mi
Granite St @ Pearl St
0.27mi
Brookline St @ Erie St
0.28mi
Seller's Representative: Max Dublin Team, Gibson Sotheby's International Realty
MLS ID#: 73134810
© 2025 MLS Property Information Network, Inc.. All rights reserved.
The property listing data and information set forth herein were provided to MLS Property Information Network, Inc. from third party sources, including sellers, lessors and public records, and were compiled by MLS Property Information Network, Inc. The property listing data and information are for the personal, non commercial use of consumers having a good faith interest in purchasing or leasing listed properties of the type displayed to them and may not be used for any purpose other than to identify prospective properties which such consumers may have a good faith interest in purchasing or leasing. MLS Property Information Network, Inc. and its subscribers disclaim any and all representations and warranties as to the accuracy of the property listing data and information set forth herein.
MLS PIN data last updated at 2023-07-15 03:05:00



