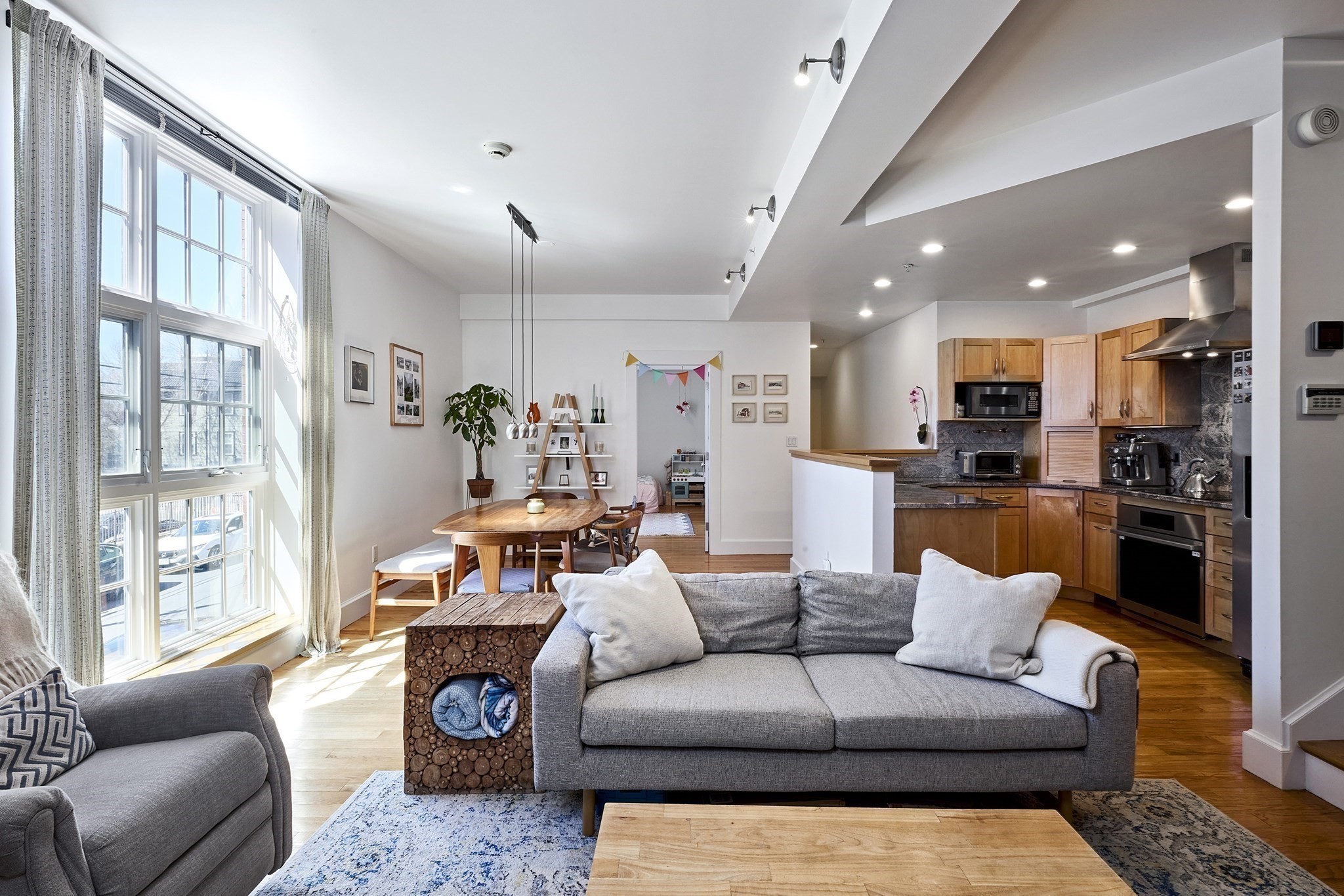
Property Overview
Map & Resources
Benjamin Banneker Charter Public School
Charter School, Grades: K-6
0.21mi
Benjamin Banneker Charter Public School
Charter School, Grades: PK-6
0.21mi
Cambridge Montessori Elementary Program
Grades: 1-6
0.31mi
Bright Horizons
Grades: PK-K
0.32mi
Wild Rose Montessori School
Private School, Grades: K-3
0.34mi
Wild Rose Montessori
School
0.35mi
Peabody School
Public Elementary School, Grades: PK-5
0.35mi
Rindge Avenue Upper School
Public Middle School, Grades: 6-8
0.35mi
Cafe Barada
Cafe
0.38mi
McDonald's
Burger (Fast Food)
0.43mi
Cambridge House of Pizza
Pizzeria
0.27mi
Qingdao Garden
Chinese Restaurant
0.28mi
Umami
Japanese & Omakase Restaurant
0.28mi
Greek Corner
Greek Restaurant
0.28mi
The Table
Restaurant
0.31mi
Frank's Steak House
American Restaurant
0.32mi
Apple Cinemas
Cinema
0.28mi
McCrehan Pool
Swimming Pool. Sports: Swimming
0.14mi
Cambridge Park Apartments Pool
Swimming Pool
0.42mi
Samp Field
Sports Centre. Sports: Baseball
0.14mi
Comeau Field
Sports Centre. Sports: Baseball
0.15mi
Russell Field
Sports Centre. Sports: American Football
0.18mi
Central Rock Gym Cambridge
Fitness Centre. Sports: Climbing
0.39mi
Jerry's Pond
Nature Reserve
0.19mi
Alewife Brook Parkway
State Park
0.31mi
Alewife Brook Parkway
State Park
0.32mi
Alewife Brook Parkway
State Park
0.33mi
Alewife Brook Reservation
State Park
0.36mi
Danehy Dog Park
Dog Park
0.28mi
Pemberton Street Dog Run
Dog Park
0.4mi
Reverend Thomas J. Williams Park
Park
0.19mi
Tot Lot
Playground
0.17mi
Bergin Playground
Playground
0.41mi
Cambridge Library O'Neill Branch
Library
0.32mi
Misrak Salon and Barber Shop
Hairdresser
0.28mi
Elite Barber Shop
Hairdresser
0.28mi
Kaleidoscope Tattoo & Art Gallery
Tattoo
0.28mi
Hair International
Hairdresser
0.33mi
Alan Russo Hair Design
Hairdresser
0.34mi
Fast Phil's Haircuts
Hairdresser
0.35mi
Marino Center
Doctor
0.31mi
Food Land
Supermarket
0.4mi
Friendly Corner
Convenience
0.28mi
L. A. Market
Convenience
0.29mi
7-Eleven
Convenience
0.41mi
Rindge Ave @ Clay St
0.06mi
Rindge Ave opp Clay St
0.07mi
Rindge Ave opp Clifton St
0.1mi
Rindge Ave @ Clifton St
0.12mi
Rindge Ave @ Reed St
0.16mi
Rindge Ave @ Middlesex St
0.17mi
Rindge Ave @ Russell Field
0.2mi
Massachusetts Ave @ Cedar St
0.29mi
Seller's Representative: Esin Susol Team, William Raveis R. E. & Home Services
MLS ID#: 73163092
© 2025 MLS Property Information Network, Inc.. All rights reserved.
The property listing data and information set forth herein were provided to MLS Property Information Network, Inc. from third party sources, including sellers, lessors and public records, and were compiled by MLS Property Information Network, Inc. The property listing data and information are for the personal, non commercial use of consumers having a good faith interest in purchasing or leasing listed properties of the type displayed to them and may not be used for any purpose other than to identify prospective properties which such consumers may have a good faith interest in purchasing or leasing. MLS Property Information Network, Inc. and its subscribers disclaim any and all representations and warranties as to the accuracy of the property listing data and information set forth herein.
MLS PIN data last updated at 2023-12-01 13:26:00










































