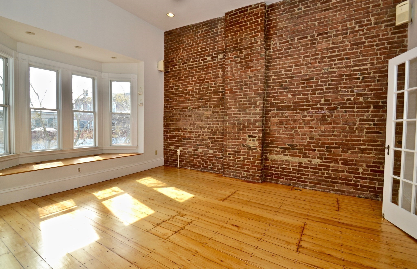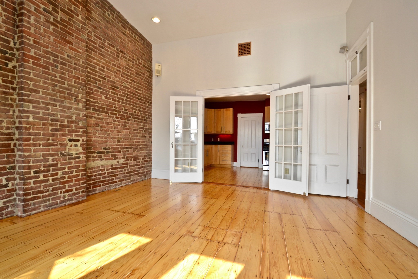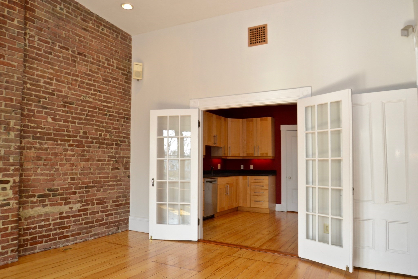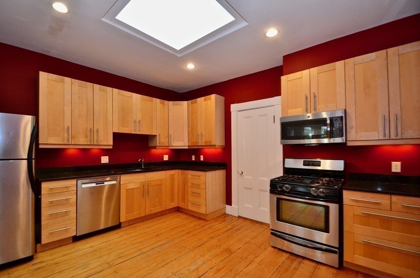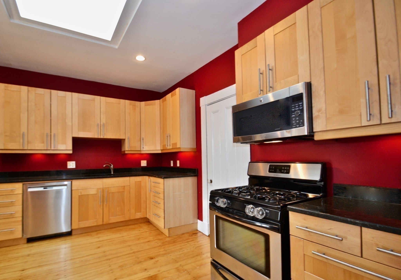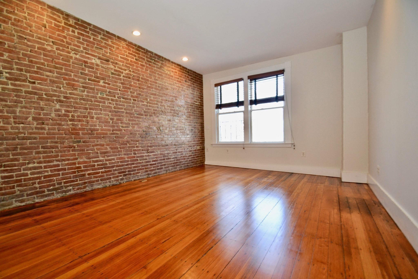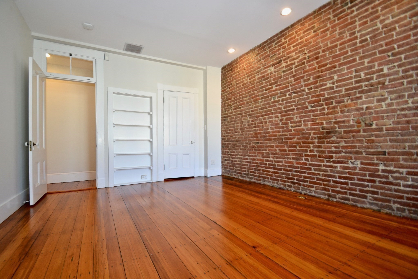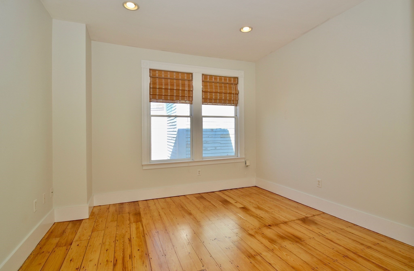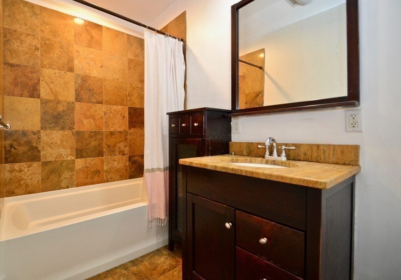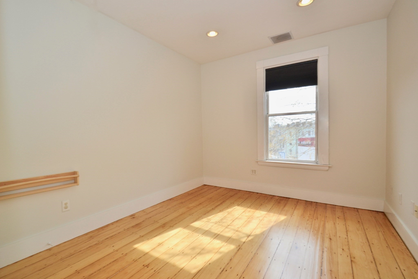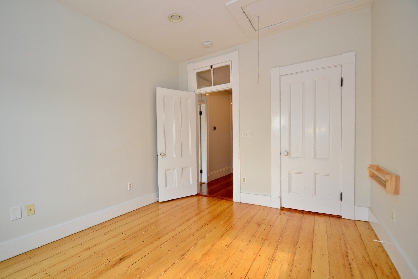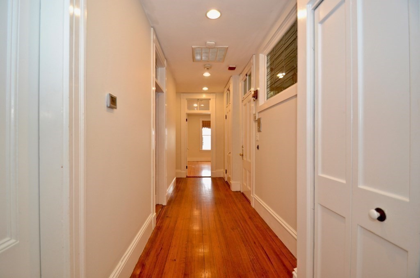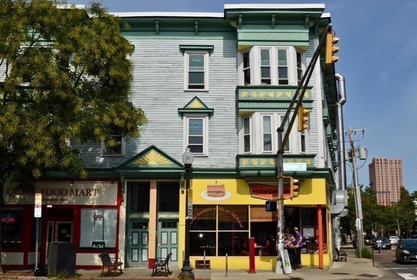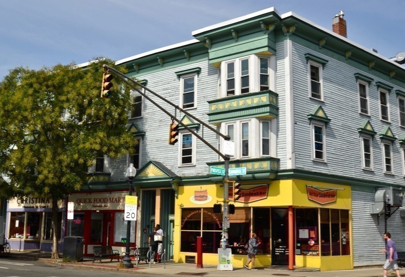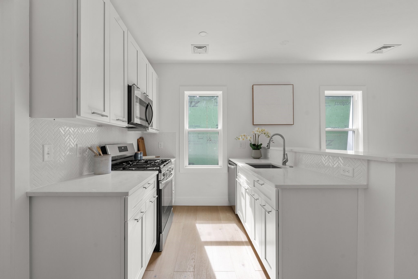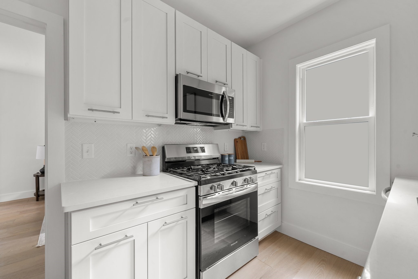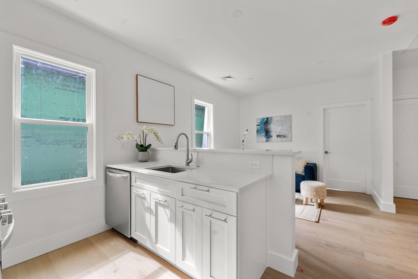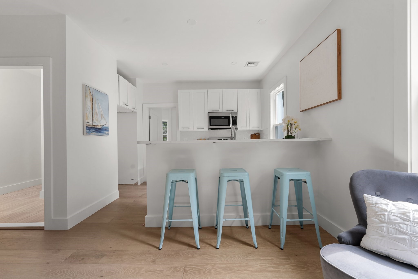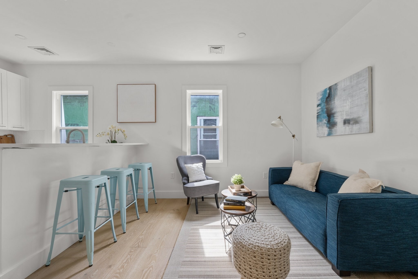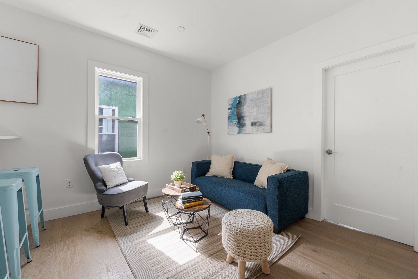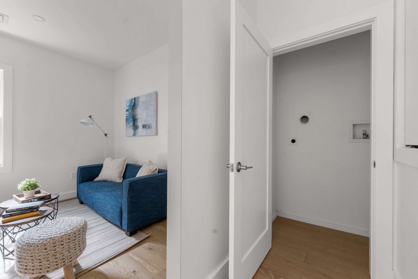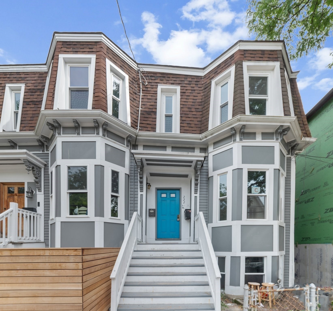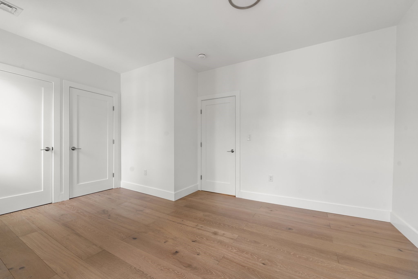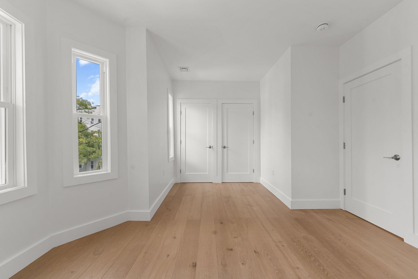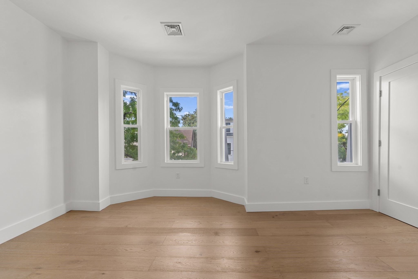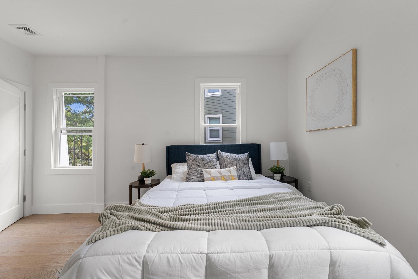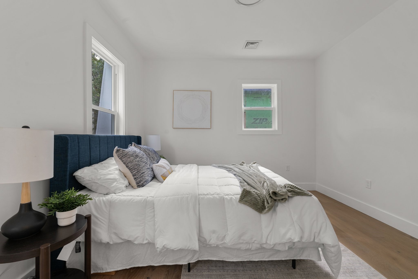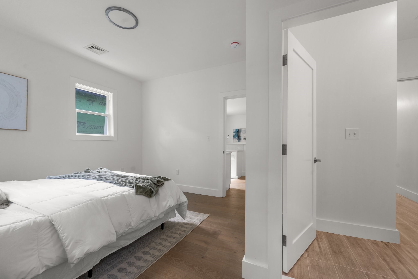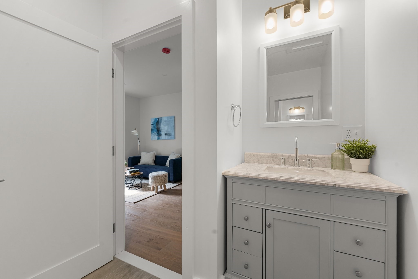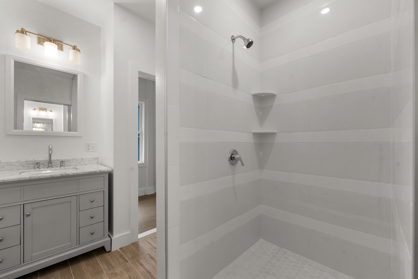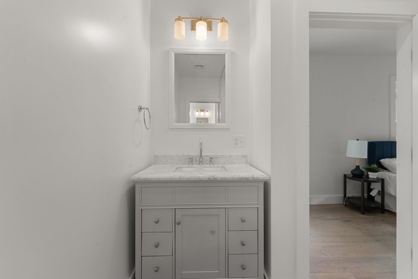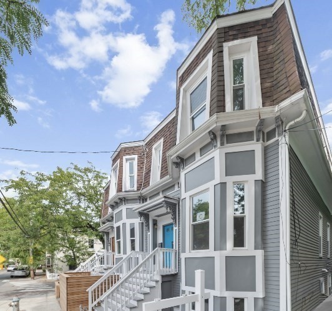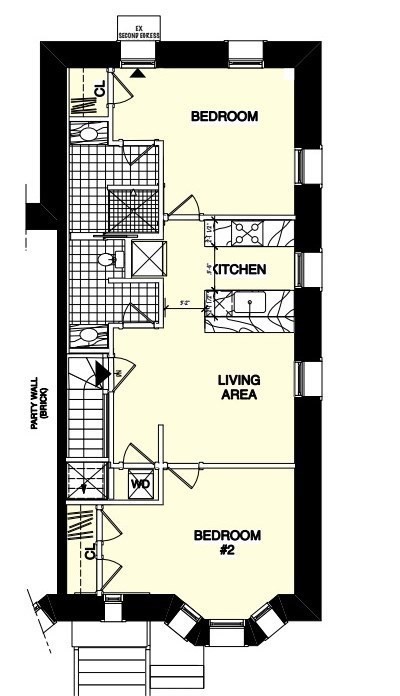Property Description
Property Overview
Property Details click or tap to expand
Kitchen, Dining, and Appliances
- Kitchen Level: Third Floor
- Cabinets - Upgraded, Closet, Countertops - Stone/Granite/Solid, Dining Area, Dryer Hookup - Electric, Flooring - Wood, French Doors, Gas Stove, Remodeled, Skylight, Washer Hookup
- Dishwasher, Dryer, Range, Refrigerator, Washer, Washer Hookup
- Dining Room Level: Third Floor
- Dining Room Features: Flooring - Wood, French Doors
Bedrooms
- Bedrooms: 3
- Master Bedroom Level: Third Floor
- Master Bedroom Features: Closet, Flooring - Wood
- Bedroom 2 Level: Third Floor
- Master Bedroom Features: Closet, Flooring - Wood
- Bedroom 3 Level: Third Floor
- Master Bedroom Features: Closet, Flooring - Wood
Other Rooms
- Total Rooms: 5
- Living Room Level: Third Floor
- Living Room Features: Ceiling Fan(s), Flooring - Wood, French Doors, Open Floor Plan, Window(s) - Bay/Bow/Box
Bathrooms
- Full Baths: 1
- Bathroom 1 Level: Third Floor
- Bathroom 1 Features: Bathroom - Full, Bathroom - Tiled With Tub & Shower, Cabinets - Upgraded, Countertops - Upgraded, Flooring - Stone/Ceramic Tile
Amenities
- Amenities: Medical Facility, Public Transportation, Shopping, T-Station
- Association Fee Includes: Exterior Maintenance, Master Insurance, Reserve Funds, Sewer, Snow Removal, Water
Utilities
- Heating: Extra Flue, Forced Air, Gas, Gas, Geothermal Heat Source, Heat Pump, Hot Air Gravity, Individual, Oil, Oil, Unit Control
- Heat Zones: 1
- Cooling: Central Air, Individual, None, Unit Control
- Electric Info: Circuit Breakers, Underground
- Energy Features: Prog. Thermostat
- Utility Connections: for Gas Range
- Water: City/Town Water, Private
- Sewer: City/Town Sewer, Private
Unit Features
- Square Feet: 1156
- Unit Building: 3
- Unit Level: 3
- Unit Placement: Upper
- Interior Features: French Doors
- Floors: 1
- Pets Allowed: No
- Laundry Features: In Unit
- Accessability Features: No
Condo Complex Information
- Condo Name: 125-1273 Cambridge Street
- Condo Type: Condo
- Complex Complete: Yes
- Number of Units: 22
- Owner Occupied Data Source: condo docs
- Elevator: No
- Condo Association: U
- HOA Fee: $378
- Fee Interval: Monthly
- Management: Professional - Off Site
Construction
- Year Built: 1884
- Style: Mid-Rise, Other (See Remarks), Split Entry
- Construction Type: Aluminum, Frame
- UFFI: Unknown
- Flooring Type: Tile, Wood
- Lead Paint: Unknown
- Warranty: No
Garage & Parking
- Parking Features: Attached, On Street Permit
Exterior & Grounds
- Exterior Features: City View(s), Screens
- Pool: No
Other Information
- MLS ID# 73166125
- Last Updated: 09/30/24
- Documents on File: 21E Certificate, Aerial Photo, Association Financial Statements, Building Permit, Feasibility Study, Floor Plans, Investment Analysis, Land Survey, Legal Description, Master Deed, Perc Test, Rules & Regs, Site Plan, Soil Survey, Unit Deed
Property History click or tap to expand
| Date | Event | Price | Price/Sq Ft | Source |
|---|---|---|---|---|
| 09/30/2024 | Active | $829,000 | $717 | MLSPIN |
| 09/26/2024 | Back on Market | $829,000 | $717 | MLSPIN |
| 09/08/2024 | Under Agreement | $829,000 | $717 | MLSPIN |
| 08/31/2024 | Contingent | $829,000 | $717 | MLSPIN |
| 07/13/2024 | Active | $829,000 | $717 | MLSPIN |
| 07/09/2024 | Back on Market | $829,000 | $717 | MLSPIN |
| 07/05/2024 | Contingent | $829,000 | $717 | MLSPIN |
| 06/10/2024 | Active | $829,000 | $717 | MLSPIN |
| 06/06/2024 | Back on Market | $829,000 | $717 | MLSPIN |
| 04/05/2024 | Under Agreement | $829,000 | $717 | MLSPIN |
| 03/27/2024 | Contingent | $829,000 | $717 | MLSPIN |
| 03/04/2024 | Active | $829,000 | $717 | MLSPIN |
| 02/29/2024 | Back on Market | $829,000 | $717 | MLSPIN |
| 11/14/2023 | Temporarily Withdrawn | $829,000 | $717 | MLSPIN |
| 10/30/2023 | Active | $829,000 | $717 | MLSPIN |
| 10/26/2023 | Price Change | $829,000 | $717 | MLSPIN |
| 10/07/2023 | Active | $849,000 | $734 | MLSPIN |
| 10/03/2023 | New | $849,000 | $734 | MLSPIN |
| 06/25/2013 | Sold | $490,000 | $424 | MLSPIN |
| 05/04/2013 | Under Agreement | $479,000 | $414 | MLSPIN |
| 04/10/2013 | Active | $479,000 | $414 | MLSPIN |
Mortgage Calculator
Map & Resources
Cambridgeport School
Public Elementary School, Grades: PK-5
0.29mi
John M Tobin School
Public Elementary School, Grades: PK-5
0.33mi
Prospect Hill Academy Charter School
Charter School
0.35mi
Jack Hamilton Center
Grades: PK-K
0.36mi
King Open School
Public Elementary School, Grades: PK-5
0.36mi
Cambridge Street Upper School
Public Middle School, Grades: 6-8
0.38mi
Albert F. Argenziano School at Lincoln Park
Public Elementary School, Grades: PK-8
0.38mi
Prospect Hill Academy Charter School
Charter School, Grades: PK-12
0.44mi
Parlor Sports
Bar
0.17mi
Remnant Brewing Satellite
Bar
0.36mi
Vera's
Bar
0.46mi
bom dough
Cafe
0.01mi
1369 Coffee House
Coffee Shop. Offers: Vegetarian
0.1mi
Barismo 364
Coffee Shop & Cake (Cafe)
0.36mi
Longfellows
Cafe
0.39mi
Cicada Coffee Bar
Coffee Shop
0.44mi
Somerville Police Department
Police
0.5mi
Cambridge Fire Department
Fire Station
0.11mi
Somerville Fire Department
Fire Station
0.48mi
Temporary Station 10
Fire Station
0.49mi
Cambridge Hospital
Hospital
0.24mi
Spaulding Hospital Cambridge
Hospital
0.41mi
Cambridge Piano Lessons
Music Venue
0.25mi
Argenziano Field
Sports Centre. Sports: Soccer
0.31mi
CrossFit Somerville
Sports Centre
0.37mi
Gold Star Pool
Swimming Pool
0.43mi
Fitlab Pilates
Fitness Centre. Sports: Pilates
0.05mi
Fitness Together
Fitness Centre
0.18mi
Art and Soul Yoga
Fitness Centre. Sports: Yoga
0.36mi
Lincoln Park Off-Leash Area
Dog Park
0.35mi
Elm-Hampshire Park
Park
0.21mi
Concord Square
Park
0.21mi
Paine Park
Municipal Park
0.22mi
Portuguese Plaza
Park
0.22mi
Lincoln Park
Municipal Park
0.29mi
Maple Avenue Park
Park
0.29mi
Sennott Park
Municipal Park
0.33mi
Duffett Tot Lot
Playground
0.29mi
Longfellow School Playground
Playground
0.31mi
Wilder Play Area
Playground
0.41mi
East Cambridge Savings Bank
Bank
0.06mi
Cambridge Savings Bank
Bank
0.1mi
Naveo Credit Union
Bank
0.15mi
Salon Bellissima
Beauty
0.1mi
Filomena's
Beauty
0.12mi
Franco's Hair Studio
Hairdresser
0.13mi
Elegant Nails & Spa
Nails, Spa
0.44mi
Euphoria Barber Shop
Hairdresser
0.46mi
Inman Pharmacy
Pharmacy
0.16mi
Walgreens
Pharmacy
0.21mi
CVS Pharmacy
Pharmacy
0.46mi
City Schemes
Furniture
0.45mi
Target
Department Store
0.45mi
Tropical Dimension Food Store
Supermarket
0.02mi
Whole Foods Market
Supermarket
0.29mi
Whole Foods Market
Supermarket
0.42mi
Cambridge St @ Prospect St
0.02mi
Cambridge St @ Prospect St
0.02mi
Prospect St @ Cambridge St
0.03mi
Prospect St @ Cambridge St
0.03mi
Cambridge St @ Hampshire St
0.08mi
Hampshire St @ Inman St
0.09mi
Cambridge St @ Springfield St
0.1mi
Hampshire St @ Cambridge St
0.1mi
Seller's Representative: Louise Olson, Berkshire Hathaway HomeServices Robert Paul Properties
MLS ID#: 73166125
© 2024 MLS Property Information Network, Inc.. All rights reserved.
The property listing data and information set forth herein were provided to MLS Property Information Network, Inc. from third party sources, including sellers, lessors and public records, and were compiled by MLS Property Information Network, Inc. The property listing data and information are for the personal, non commercial use of consumers having a good faith interest in purchasing or leasing listed properties of the type displayed to them and may not be used for any purpose other than to identify prospective properties which such consumers may have a good faith interest in purchasing or leasing. MLS Property Information Network, Inc. and its subscribers disclaim any and all representations and warranties as to the accuracy of the property listing data and information set forth herein.
MLS PIN data last updated at 2024-09-30 03:05:00



