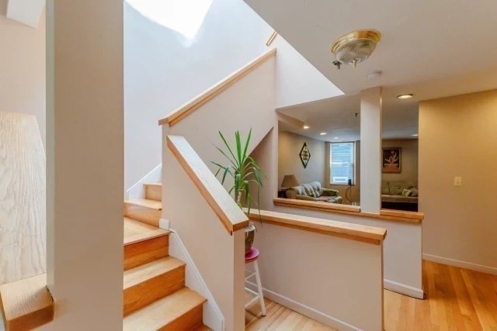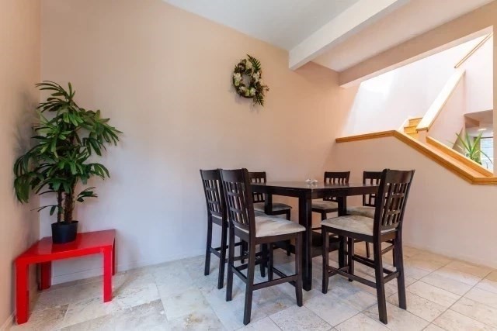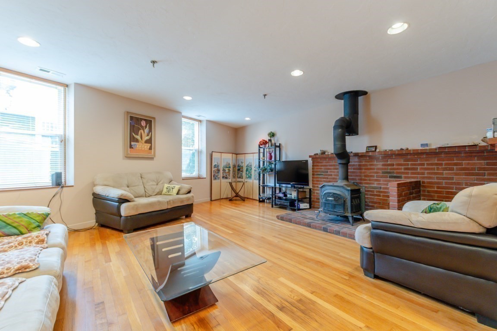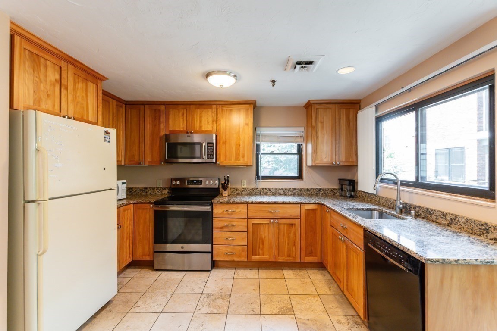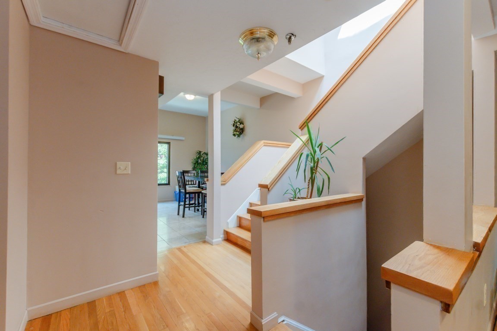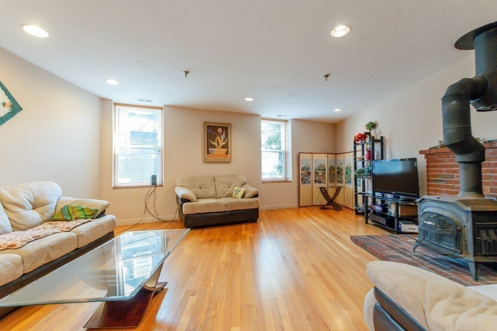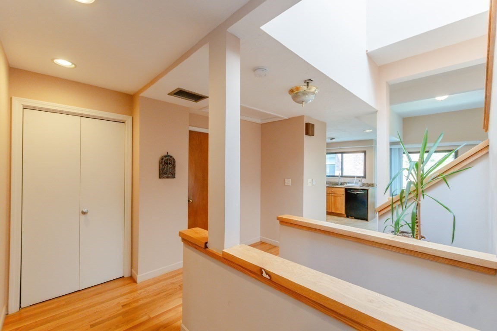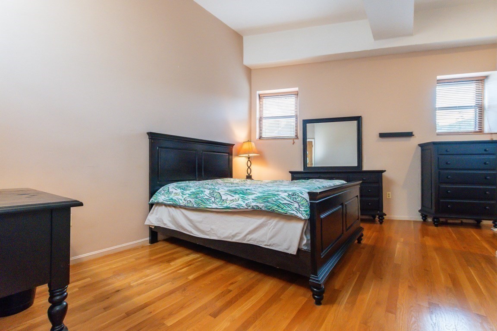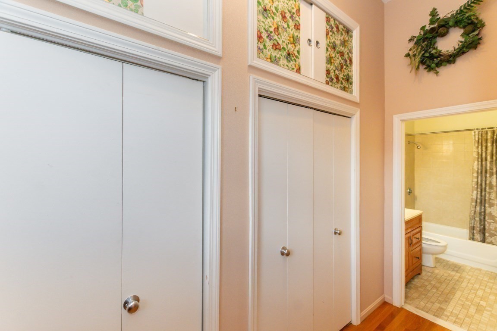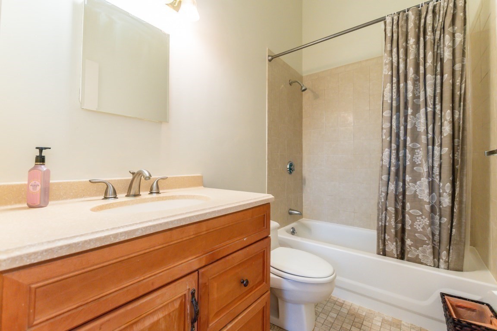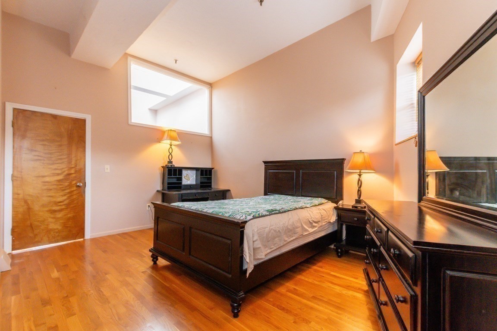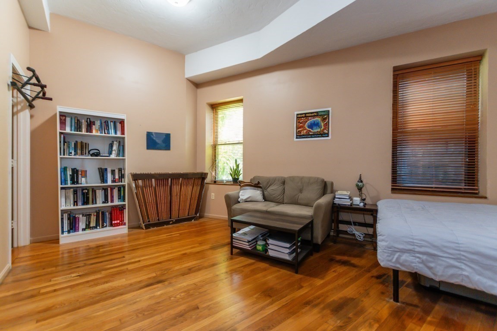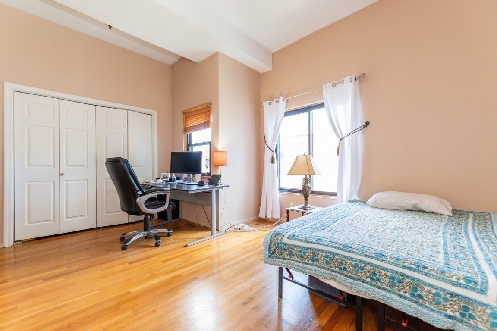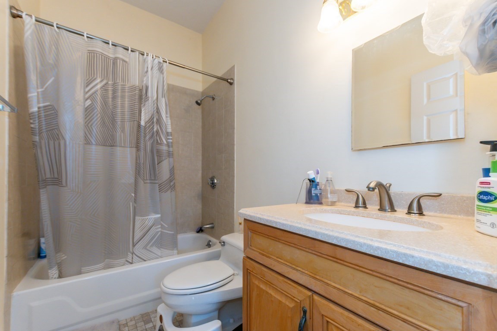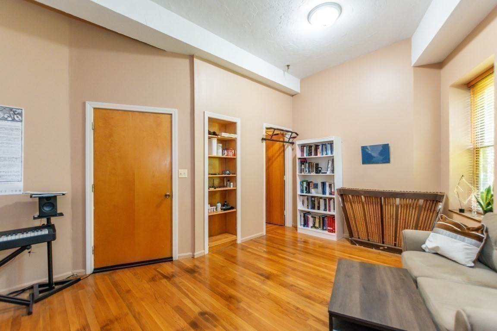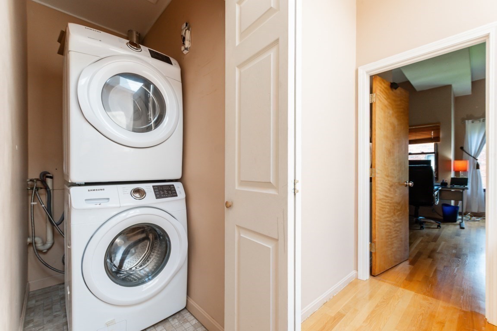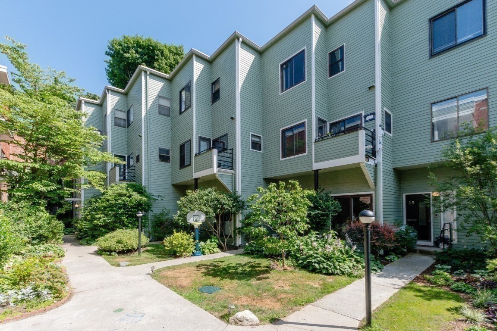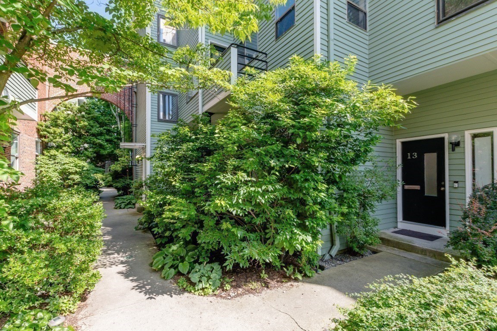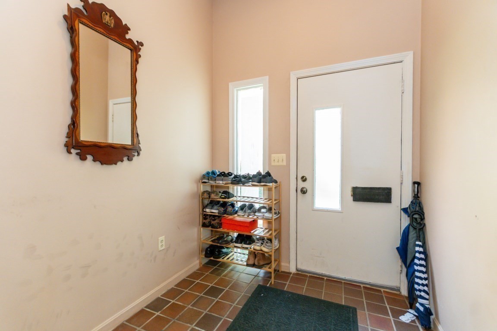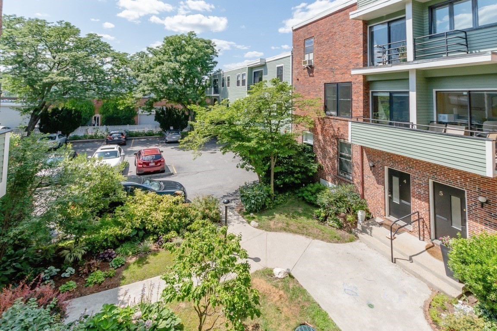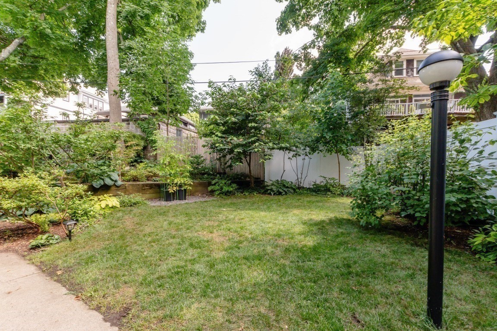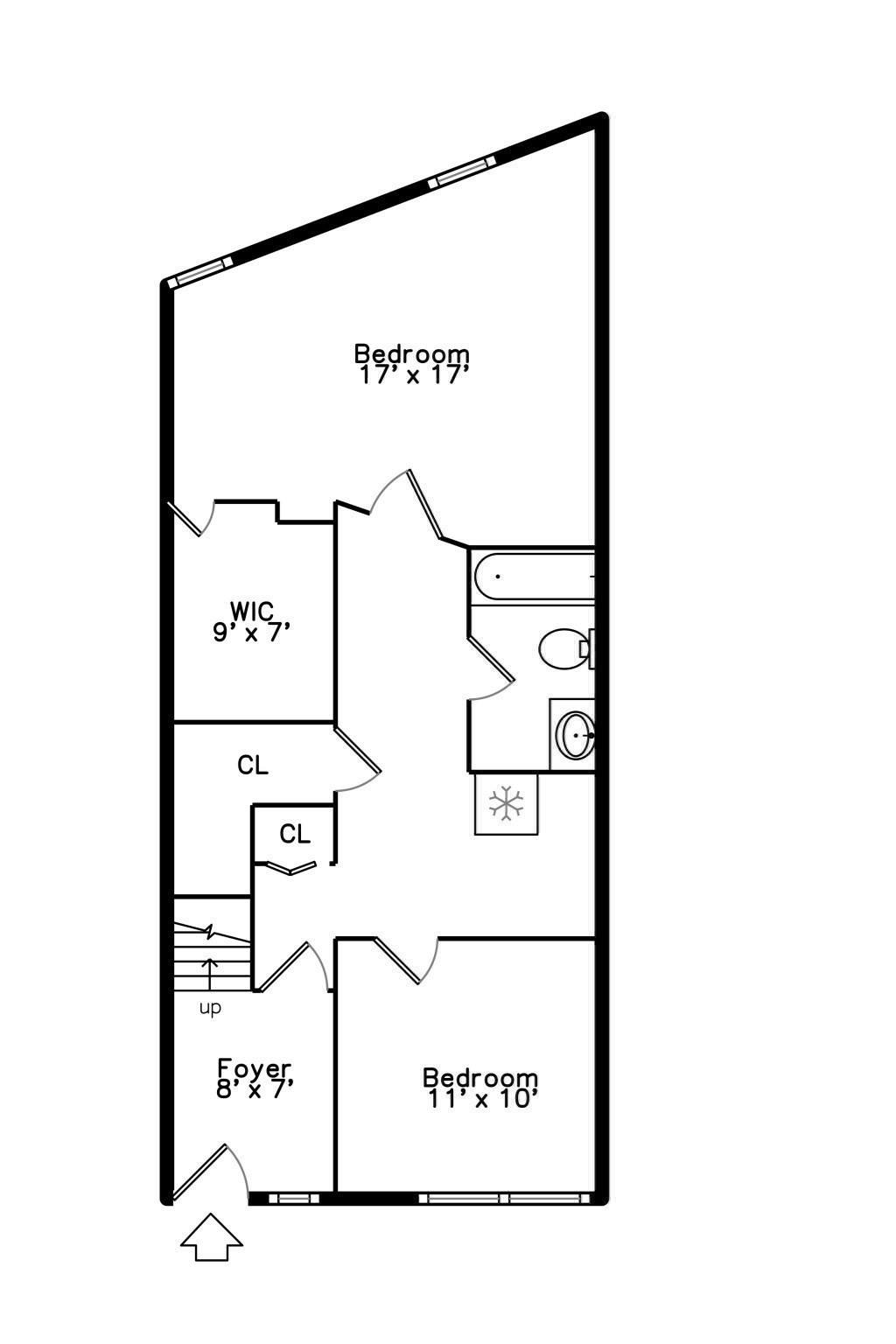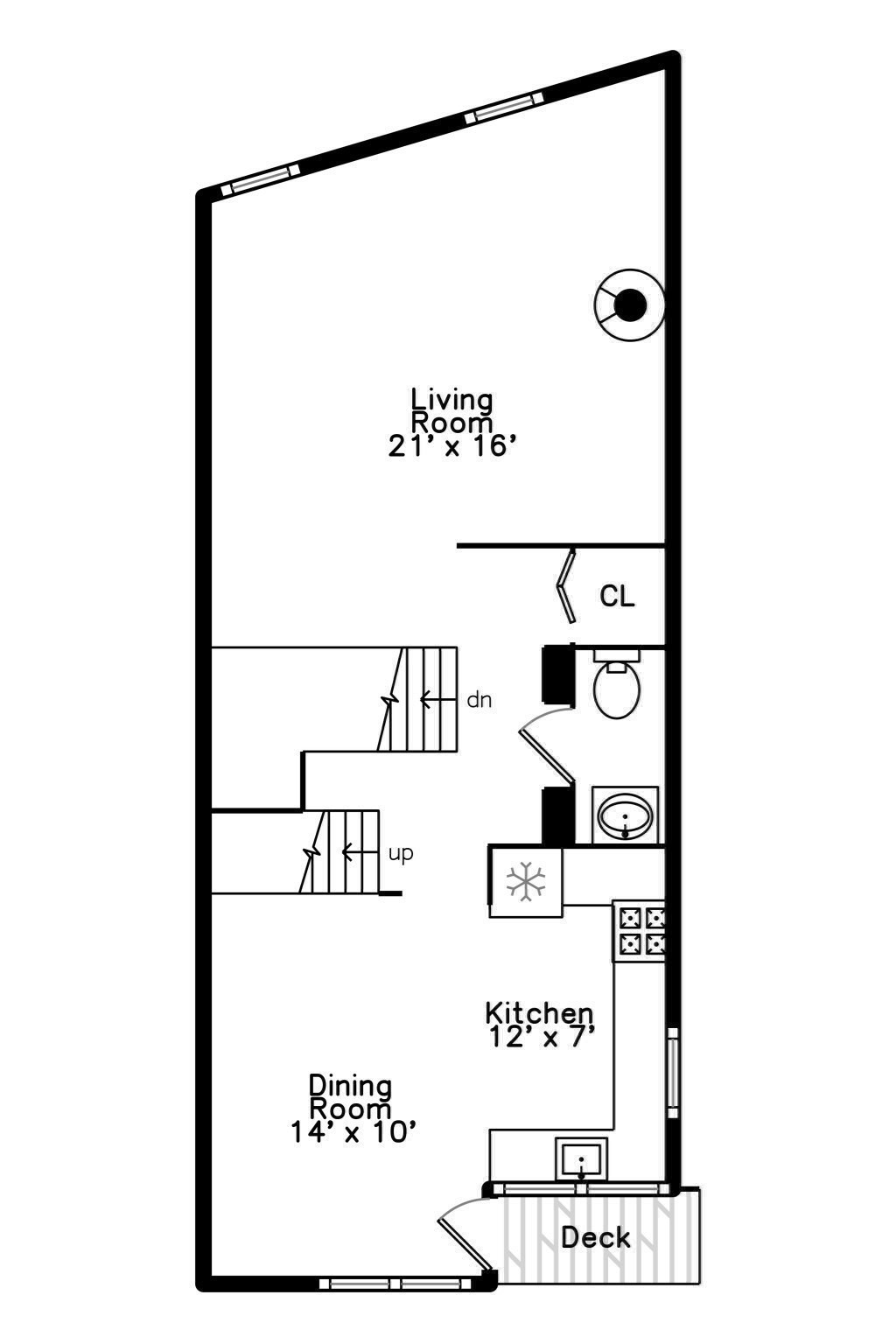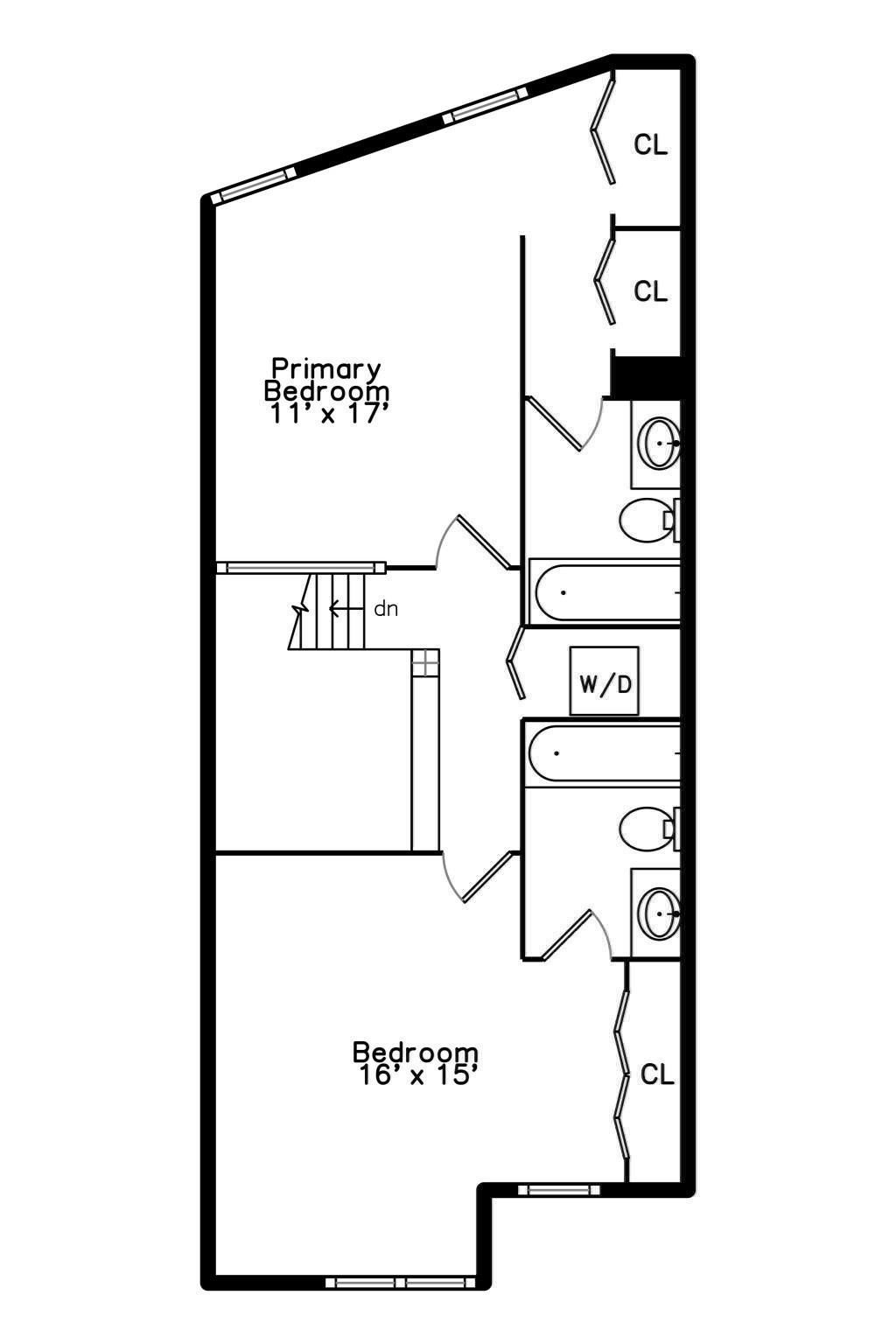Property Description
Property Overview
Property Details click or tap to expand
Kitchen, Dining, and Appliances
- Kitchen Level: Second Floor
- Balcony / Deck, Balcony - Exterior, Cabinets - Upgraded, Countertops - Stone/Granite/Solid, Flooring - Stone/Ceramic Tile
- Dishwasher, Disposal, Dryer, Range, Refrigerator, Washer, Washer Hookup
- Dining Room Level: Second Floor
- Dining Room Features: Balcony / Deck, Flooring - Stone/Ceramic Tile
Bedrooms
- Bedrooms: 4
- Master Bedroom Level: Third Floor
- Master Bedroom Features: Bathroom - Full, Closet, Closet - Linen, Flooring - Hardwood
- Bedroom 2 Level: Third Floor
- Master Bedroom Features: Bathroom - Full, Closet, Flooring - Hardwood
- Bedroom 3 Level: First Floor
- Master Bedroom Features: Bathroom - Full, Closet, Closet - Walk-in, Flooring - Hardwood
Other Rooms
- Total Rooms: 7
- Living Room Level: Second Floor
- Living Room Features: Bathroom - Half, Fireplace, Flooring - Hardwood, Wood / Coal / Pellet Stove
Bathrooms
- Full Baths: 3
- Half Baths 1
- Bathroom 1 Level: First Floor
- Bathroom 1 Features: Bathroom - Full, Bathroom - With Tub & Shower, Flooring - Stone/Ceramic Tile
- Bathroom 2 Level: Third Floor
- Bathroom 2 Features: Bathroom - Full, Bathroom - With Tub & Shower, Flooring - Stone/Ceramic Tile
- Bathroom 3 Level: Third Floor
- Bathroom 3 Features: Bathroom - Full, Bathroom - With Tub & Shower, Flooring - Stone/Ceramic Tile
Amenities
- Amenities: Medical Facility, Park, Public Transportation, Shopping, T-Station, University, Walk/Jog Trails
- Association Fee Includes: Exterior Maintenance, Landscaping, Master Insurance, Refuse Removal, Sewer, Snow Removal, Water
Utilities
- Heating: Electric, Forced Air, Gas, Hot Air Gravity, Space Heater, Unit Control
- Cooling: Central Air
- Electric Info: 100 Amps, 110 Volts, Circuit Breakers, On-Site, Other (See Remarks), Underground
- Energy Features: Insulated Windows
- Utility Connections: for Electric Dryer, for Electric Range, Washer Hookup
- Water: City/Town Water, Private
- Sewer: City/Town Sewer, Private
Unit Features
- Square Feet: 2226
- Unit Building: 13
- Unit Level: 1
- Unit Placement: Street
- Security: Fenced
- Floors: 3
- Pets Allowed: No
- Fireplaces: 1
- Laundry Features: In Unit
- Accessability Features: Unknown
Condo Complex Information
- Condo Name: Richdale Park Condominium
- Condo Type: Condo
- Complex Complete: Yes
- Number of Units: 16
- Elevator: No
- Condo Association: U
- HOA Fee: $512
- Fee Interval: Monthly
- Management: Owner Association
Construction
- Year Built: 1981
- Style: , Garrison, Townhouse
- Construction Type: Aluminum, Brick, Frame
- Flooring Type: Hardwood, Tile, Wood
- Lead Paint: Unknown
- Warranty: No
Garage & Parking
- Garage Parking: Deeded
- Parking Features: 1-10 Spaces, Deeded, Off-Street, Open, Other (See Remarks)
- Parking Spaces: 1
Exterior & Grounds
- Exterior Features: Deck - Wood
- Pool: No
Other Information
- MLS ID# 73268320
- Last Updated: 11/18/24
- Documents on File: Building Permit, Floor Plans, Investment Analysis
- Terms: Contract for Deed, Rent w/Option
Property History click or tap to expand
| Date | Event | Price | Price/Sq Ft | Source |
|---|---|---|---|---|
| 10/23/2024 | Active | $1,599,900 | $719 | MLSPIN |
| 10/19/2024 | Price Change | $1,599,900 | $719 | MLSPIN |
| 09/27/2024 | Active | $1,625,000 | $730 | MLSPIN |
| 09/23/2024 | Price Change | $1,625,000 | $730 | MLSPIN |
| 07/27/2024 | Active | $1,650,000 | $741 | MLSPIN |
| 07/23/2024 | New | $1,650,000 | $741 | MLSPIN |
| 06/12/2009 | Sold | $565,000 | $254 | MLSPIN |
| 05/08/2009 | Under Agreement | $603,000 | $271 | MLSPIN |
| 03/28/2009 | Active | $603,000 | $271 | MLSPIN |
Mortgage Calculator
Map & Resources
Lesley University Porter Campus
University
0.11mi
New Acropolis
School
0.13mi
University Hall
University
0.15mi
Cambridge School of Culinary Arts
School
0.15mi
Cambridge Nursery School
School
0.21mi
Pine Village Preschool
Grades: PK-K
0.22mi
Cambridge Junior College
University
0.24mi
John F Kennedy School
Public Elementary School, Grades: PK-8
0.33mi
Shine Square Pub
Bar
0.18mi
Temple Bar
Bar
0.4mi
Caffe Nero
Cafe
0.11mi
OneZo Tapioca
Bubble Tea (Cafe)
0.2mi
Simon's Cofee Shop
Coffee Shop
0.29mi
Revival
Coffee Shop & Sandwich (Cafe)
0.35mi
Café Rustica
Coffee Shop
0.37mi
Starbucks
Coffee Shop
0.42mi
Cambridge Veterinary Care
Veterinary
0.32mi
Porter Square Veterinarian
Veterinary
0.38mi
Somerville Hospital
Hospital
0.59mi
Cambridge Fire Department
Fire Station
0.17mi
Cambridge Fire Department
Fire Station
0.49mi
Somerville Fire Department
Fire Station
0.59mi
Somerville Fire Department Engine 7
Fire Station
0.6mi
Nancy and Edward Roberts Gallery
Gallery
0.19mi
Maud Morgan Arts Center
Arts Centre
0.46mi
Cooper-Frost-Austin House
Museum
0.27mi
Kennedy Pool
Swimming Pool. Sports: Swimming
0.34mi
Down Under School of Yoga
Fitness Centre. Sports: Yoga
0.14mi
Get In Shape for Women
Fitness Centre
0.24mi
Body & Brain Yoga
Fitness Centre. Sports: Yoga, Tai Chi
0.24mi
Cambridge Healthworks
Sports Centre
0.14mi
Pemberton Street Dog Run
Dog Park
0.32mi
McMath Park
Municipal Park
0.29mi
Raymond Park
Municipal Park
0.3mi
Sacramento Field
Municipal Park
0.39mi
Kenney Park
Municipal Park
0.46mi
Bergin Playground
Playground
0.31mi
Alden Play Area
Playground
0.46mi
Nails By Porter
Nails
0.1mi
Salon Luna
Hair
0.11mi
Jessica Nails Spa & Skin Care
Nails
0.13mi
Natural Healing Center
Massage
0.16mi
Charlie's Barber Shop
Hairdresser
0.2mi
Faron Salon
Hairdresser
0.21mi
Redemption Tattoo
Tattoo
0.22mi
BodyOne Massage
Massage
0.22mi
CVS Pharmacy
Pharmacy
0.16mi
Star Market
Supermarket
0.2mi
Food Land
Supermarket
0.44mi
Target
Department Store
0.16mi
Thistle & Shamrock
Convenience
0.16mi
Speedway
Convenience
0.21mi
City Market
Convenience
0.4mi
7-Eleven
Convenience
0.46mi
Massachusetts Ave @ Upland Rd
0.12mi
Massachusetts Ave opp Beech St
0.12mi
Massachusetts Ave @ Davenport St
0.12mi
Massachusetts Ave @ Porter Red Line Sta
0.13mi
Porter
0.13mi
Somerville Ave @ Massachusetts Ave
0.15mi
Somerville Ave @ White St (Porter Sq)
0.15mi
Massachusetts Ave @ Walden St
0.2mi
Seller's Representative: Gary Luongo, RE/MAX Destiny
MLS ID#: 73268320
© 2024 MLS Property Information Network, Inc.. All rights reserved.
The property listing data and information set forth herein were provided to MLS Property Information Network, Inc. from third party sources, including sellers, lessors and public records, and were compiled by MLS Property Information Network, Inc. The property listing data and information are for the personal, non commercial use of consumers having a good faith interest in purchasing or leasing listed properties of the type displayed to them and may not be used for any purpose other than to identify prospective properties which such consumers may have a good faith interest in purchasing or leasing. MLS Property Information Network, Inc. and its subscribers disclaim any and all representations and warranties as to the accuracy of the property listing data and information set forth herein.
MLS PIN data last updated at 2024-11-18 12:42:00



