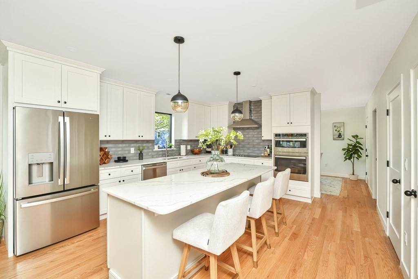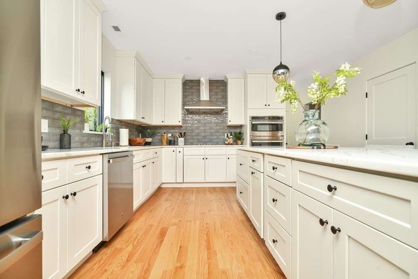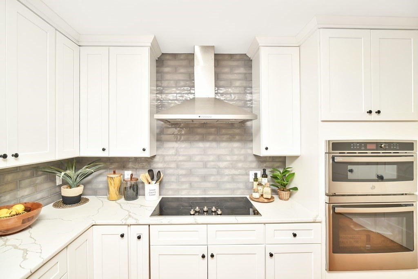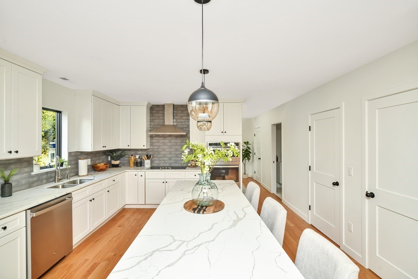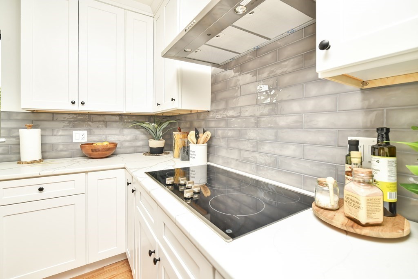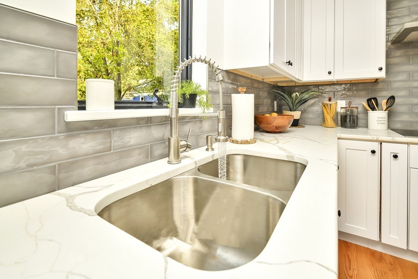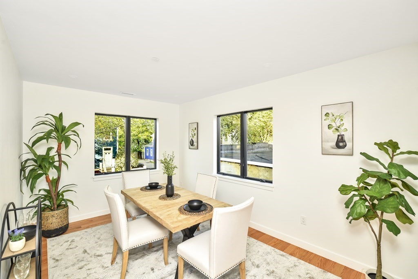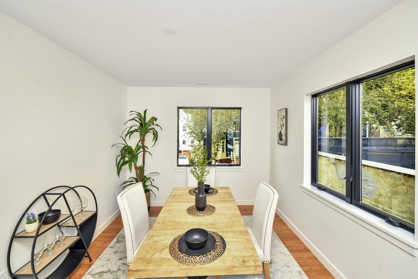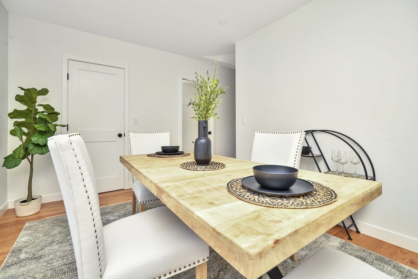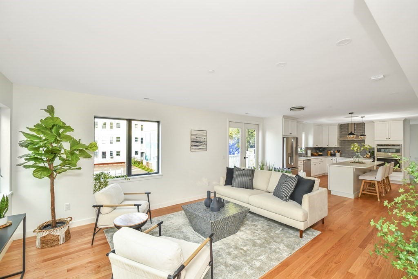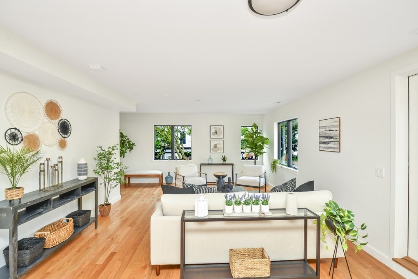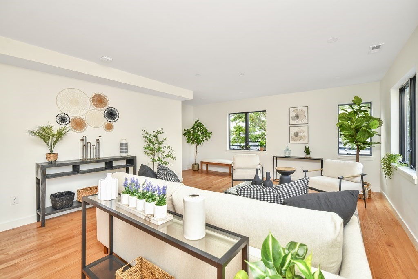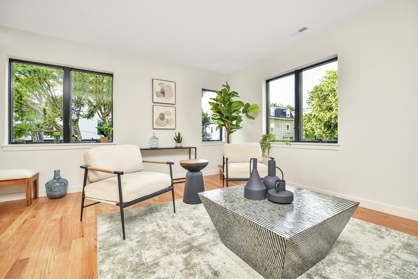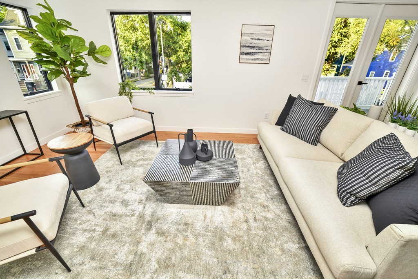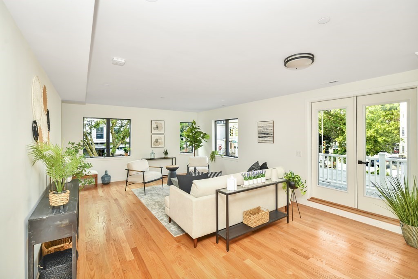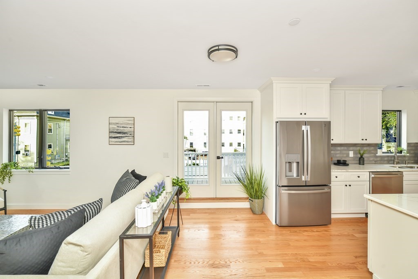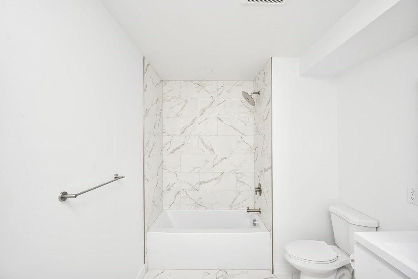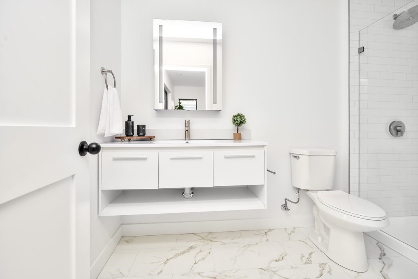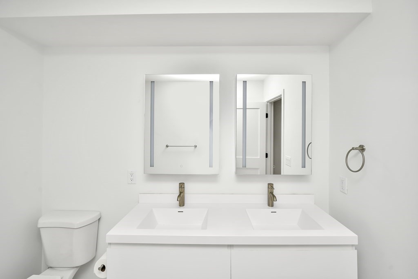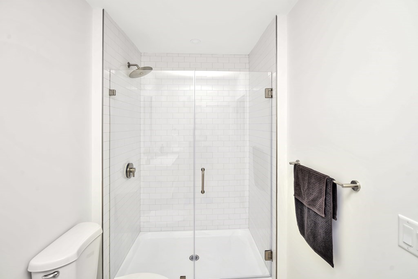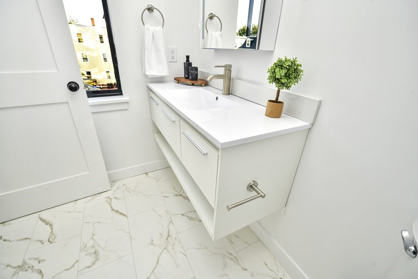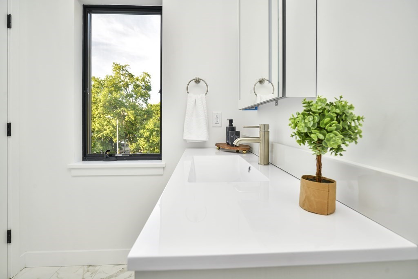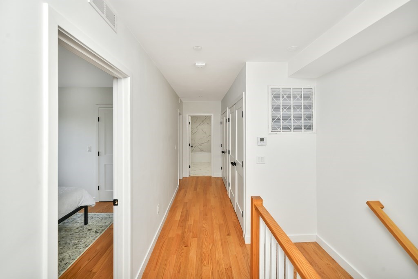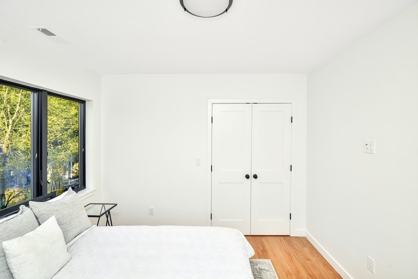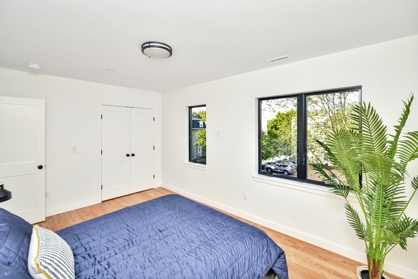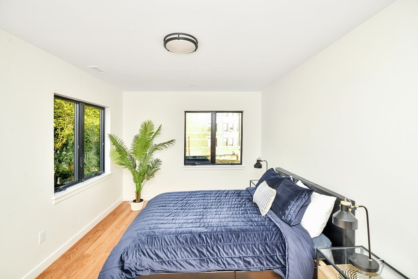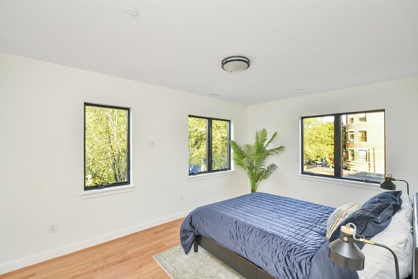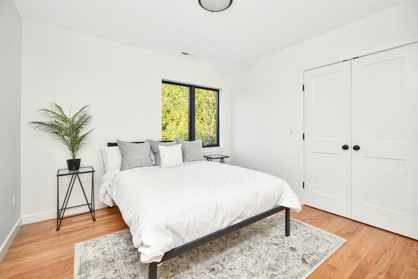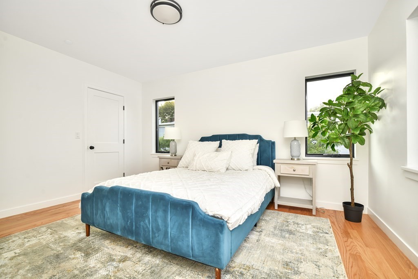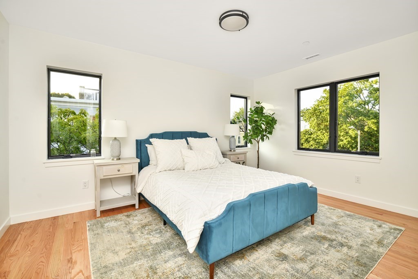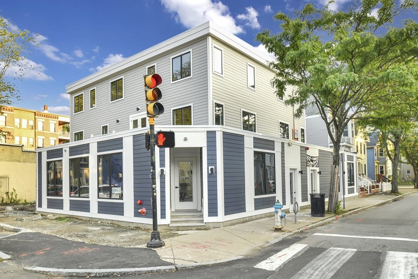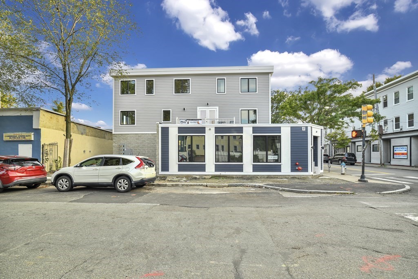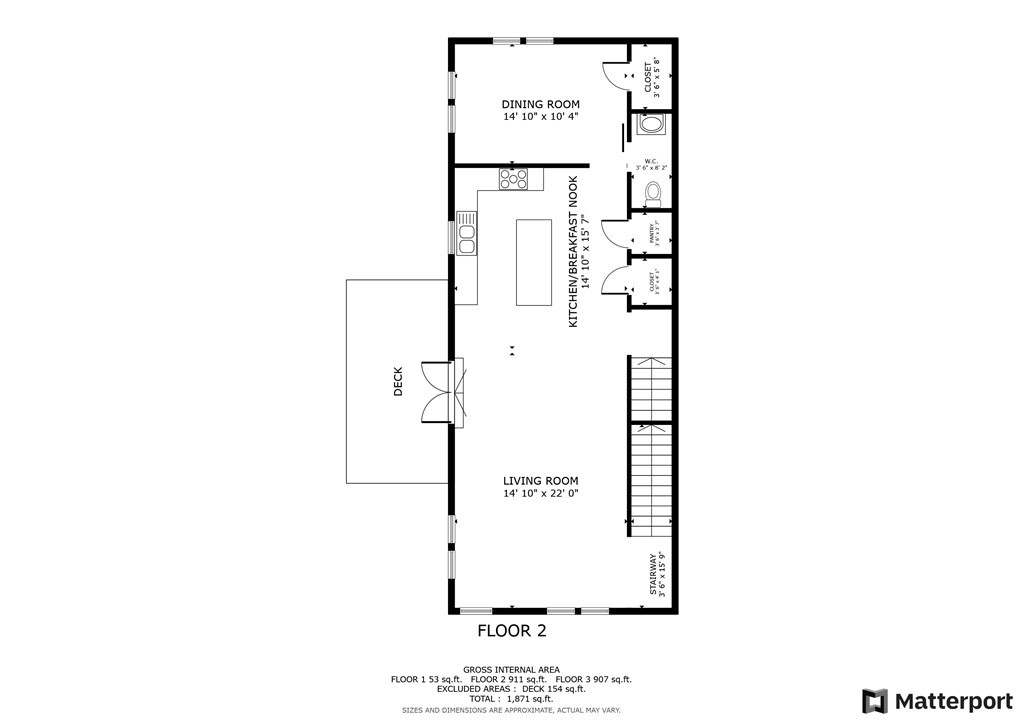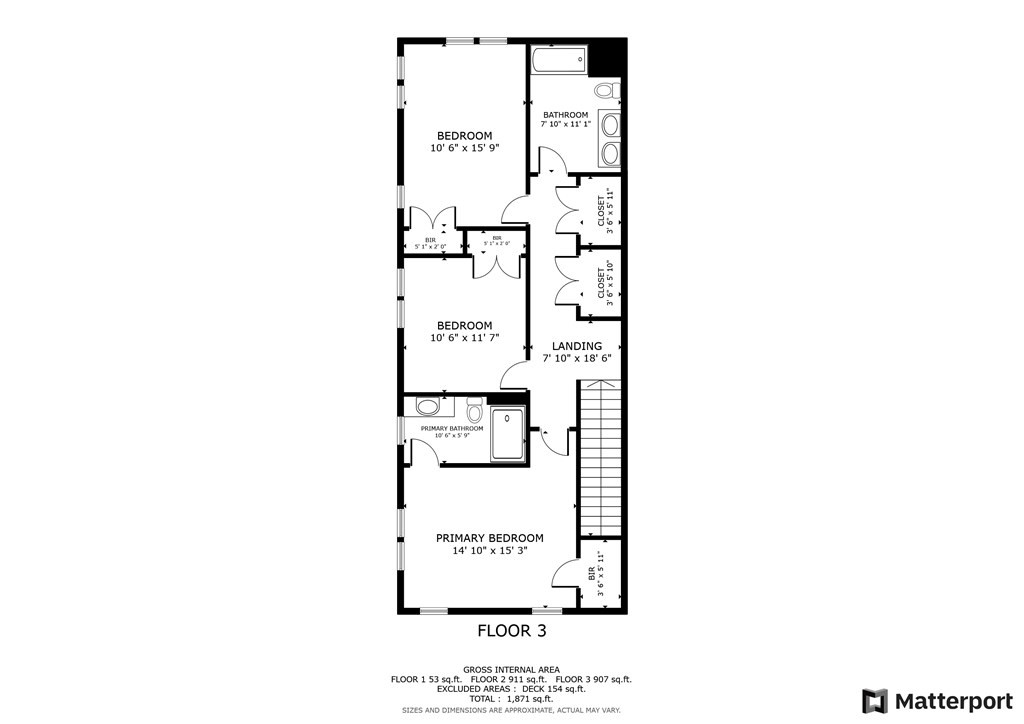Property Description
Property Overview
Property Details click or tap to expand
Kitchen, Dining, and Appliances
- Balcony / Deck, Cabinets - Upgraded, Countertops - Upgraded, Flooring - Engineered Hardwood, Kitchen Island, Recessed Lighting
- Dishwasher, Disposal, Dryer, Range, Refrigerator, Wall Oven, Washer
Bedrooms
- Bedrooms: 3
- Master Bedroom Features: Bathroom - Full, Closet
Other Rooms
- Total Rooms: 6
- Living Room Features: Open Floor Plan
- Family Room Features: Open Floor Plan
Bathrooms
- Full Baths: 2
- Half Baths 1
Amenities
- Amenities: Highway Access, Park, Private School, Public School, Public Transportation, Shopping, Walk/Jog Trails
- Association Fee Includes: Exterior Maintenance, Master Insurance, Sewer, Snow Removal, Water
Utilities
- Heating: Central Heat, Electric, Extra Flue, Gas, Heat Pump
- Heat Zones: 1
- Cooling: Central Air
- Cooling Zones: 1
- Water: City/Town Water, Private
- Sewer: City/Town Sewer, Private
Unit Features
- Square Feet: 1979
- Unit Building: 3
- Unit Level: 2
- Unit Placement: Upper
- Floors: 2
- Pets Allowed: No
- Accessability Features: Unknown
Condo Complex Information
- Condo Type: Condo
- Complex Complete: U
- Number of Units: 4
- Elevator: No
- Condo Association: U
- HOA Fee: $250
- Fee Interval: Monthly
Construction
- Year Built: 2023
- Style: , Garrison, Townhouse
- Construction Type: Aluminum, Frame
- Roof Material: Rubber
- Flooring Type: Hardwood
- Lead Paint: Unknown
- Warranty: No
Exterior & Grounds
- Pool: No
Other Information
- MLS ID# 73276662
- Last Updated: 11/05/24
Property History click or tap to expand
| Date | Event | Price | Price/Sq Ft | Source |
|---|---|---|---|---|
| 11/05/2024 | Active | $1,417,500 | $716 | MLSPIN |
| 11/01/2024 | Price Change | $1,417,500 | $716 | MLSPIN |
| 10/15/2024 | Active | $1,420,000 | $718 | MLSPIN |
| 10/11/2024 | Price Change | $1,420,000 | $718 | MLSPIN |
| 08/17/2024 | Active | $1,425,000 | $720 | MLSPIN |
| 08/13/2024 | Price Change | $1,425,000 | $720 | MLSPIN |
| 08/12/2024 | New | $1,449,900 | $733 | MLSPIN |
Mortgage Calculator
Map & Resources
Fletcher/Maynard Academy
Public Elementary School, Grades: PK-5
0.1mi
Prospect Hill Academy Charter School
Charter School, Grades: PK-12
0.16mi
Cambridgeport School
Public Elementary School, Grades: PK-5
0.17mi
Massachusetts Institute of Technology
University
0.25mi
Bright Horizons
Grades: PK-K
0.35mi
John M Tobin School
Public Elementary School, Grades: PK-5
0.43mi
Farr Academy
School
0.43mi
Farr Academy School
Special Education, Grades: 7-12
0.43mi
Blue Owl
Bar
0.24mi
Brick & Mortar
Bar
0.27mi
Cantab Lounge
Bar
0.39mi
Earnest Drinks
Bar
0.4mi
Longfellows
Cafe
0.07mi
Cicada Coffee Bar
Coffee Shop
0.22mi
Jaho Coffee Roaster & Wine Bar
Cafe
0.26mi
Caffè Nero
Coffee Shop
0.28mi
Cambridge Police Reporting Station
Police
0.32mi
Cambridge Police Department
Police
0.6mi
Station 2
Fire Station
0.28mi
Cambridge Fire Department
Fire Station
0.48mi
Cambridge Hospital
Hospital
0.57mi
Dante Alighieri Italian Cultural Center
Arts Centre
0.29mi
Community Art Center
Arts Centre
0.4mi
Landmark Theatres
Cinema
0.39mi
Tech Model Railroad Club
Museum
0.33mi
Subcentral
Music Venue
0.31mi
Cambridge Piano Lessons
Music Venue
0.46mi
Starlight Square
Theatre
0.23mi
Central Square Theater
Theatre
0.29mi
Redline Fight Sports
Gym. Sports: Boxing, Kickboxing, Martial Arts
0.31mi
Art and Soul Yoga
Fitness Centre. Sports: Yoga
0.21mi
VIM Fitness
Fitness Centre
0.28mi
Fitness Together
Fitness Centre
0.29mi
YWCA
Sports Centre
0.31mi
YMCA
Sports Centre. Sports: Swimming
0.45mi
Squirrel Brand Park
Park
0.05mi
Clement G. Morgan Park
Municipal Park
0.11mi
Sennott Park
Municipal Park
0.11mi
Greene Rose Heritage Park
Municipal Park
0.13mi
Harlow Square
Park
0.15mi
Market Street Park
Municipal Park
0.17mi
Elm-Hampshire Park
Park
0.25mi
Jill Brown Rhone Park
Park
0.25mi
Anthony Paolillo Tot Lot
Playground
0.16mi
Arthur J. Shallow Playground
Playground
0.18mi
Longfellow School Playground
Playground
0.4mi
Wilder Play Area
Playground
0.44mi
Suds-zo Laundromat
Laundry
0.23mi
Rock & Roll Daycare
Childcare
0.23mi
Pearl Street Laundry and Dry Cleaning
Laundry
0.41mi
Kiddie Academy
Childcare
0.41mi
Piques
Travel Agency
0.44mi
Snowdrop Montessori
Childcare
0.45mi
Broadway Gas
Gas Station
0.24mi
Sunoco
Gas Station
0.35mi
Whole Foods Market
Supermarket
0.23mi
H Mart
Supermarket
0.23mi
Daily Table
Supermarket
0.35mi
Tropical Dimension Food Store
Supermarket
0.45mi
Fresh Mart
Convenience
0.2mi
Hampshire Market
Convenience
0.23mi
Central Convenience Store
Convenience
0.28mi
7-Eleven
Convenience
0.34mi
Broadway @ Columbia St
0.07mi
Broadway @ Columbia St
0.08mi
Broadway @ Windsor St
0.12mi
Broadway @ Windsor St
0.12mi
Broadway @ Norfolk St
0.13mi
Broadway @ Norfolk St
0.14mi
Windsor St @ Hampshire St
0.21mi
Hampshire St @ Union St
0.21mi
Seller's Representative: Nichols Realty Team, MIG
MLS ID#: 73276662
© 2024 MLS Property Information Network, Inc.. All rights reserved.
The property listing data and information set forth herein were provided to MLS Property Information Network, Inc. from third party sources, including sellers, lessors and public records, and were compiled by MLS Property Information Network, Inc. The property listing data and information are for the personal, non commercial use of consumers having a good faith interest in purchasing or leasing listed properties of the type displayed to them and may not be used for any purpose other than to identify prospective properties which such consumers may have a good faith interest in purchasing or leasing. MLS Property Information Network, Inc. and its subscribers disclaim any and all representations and warranties as to the accuracy of the property listing data and information set forth herein.
MLS PIN data last updated at 2024-11-05 03:05:00



