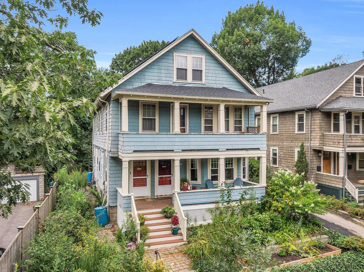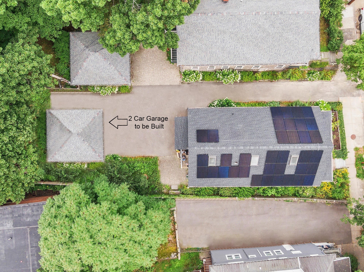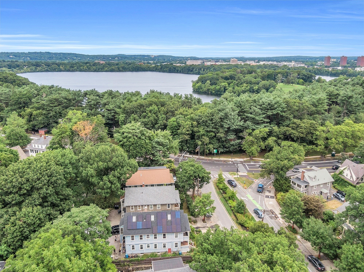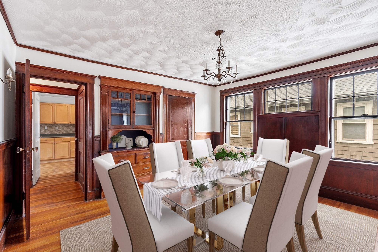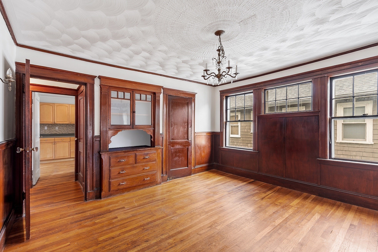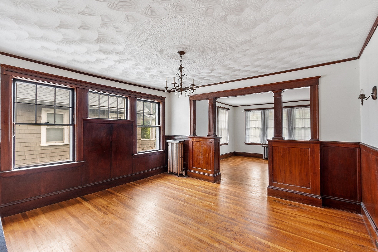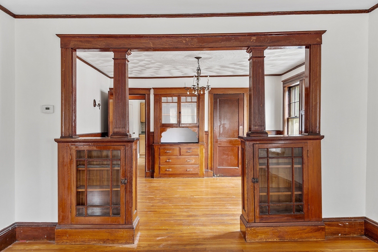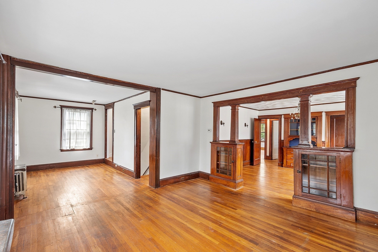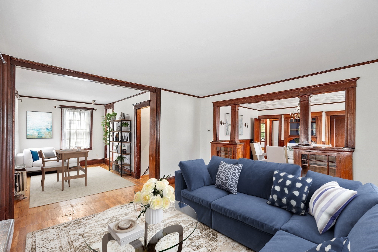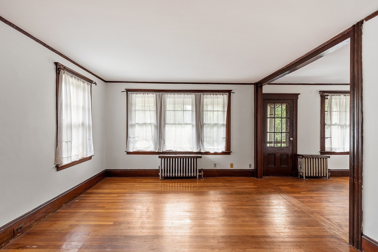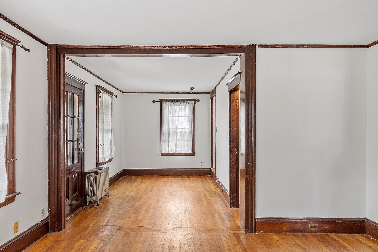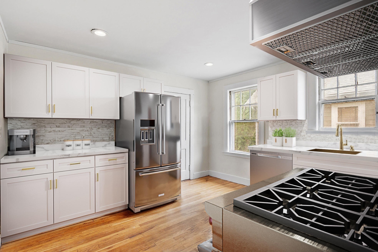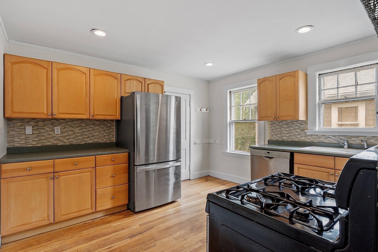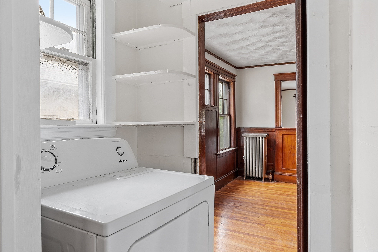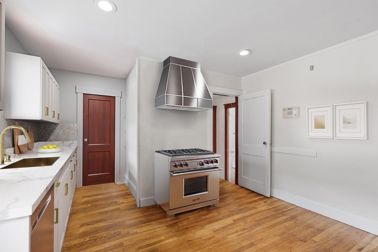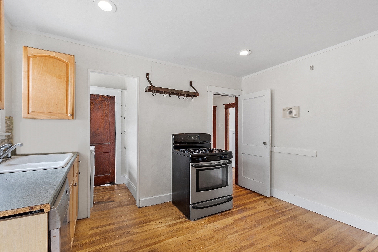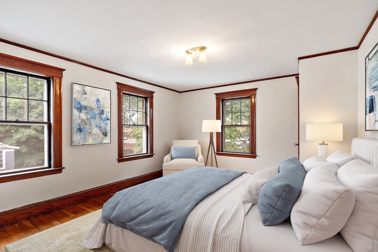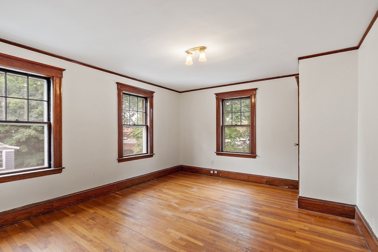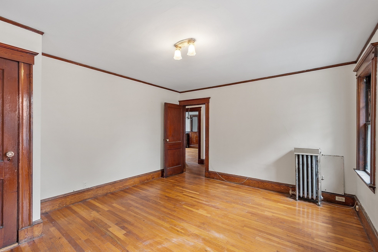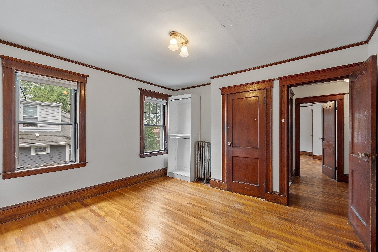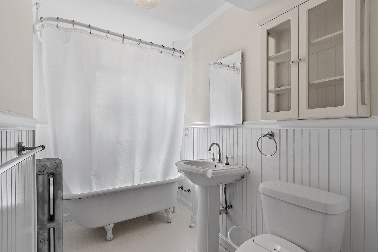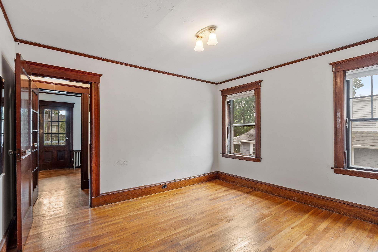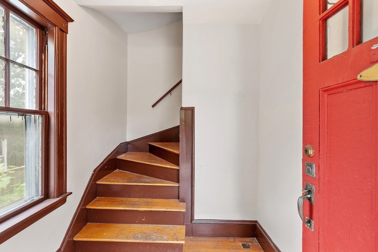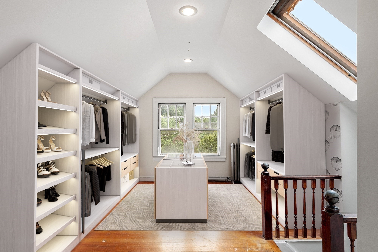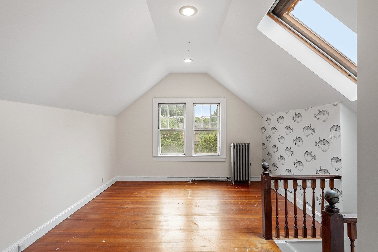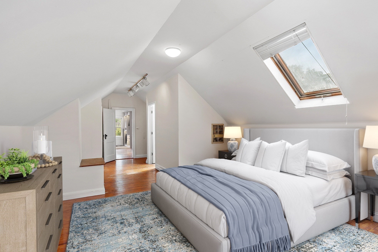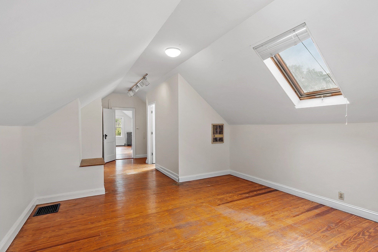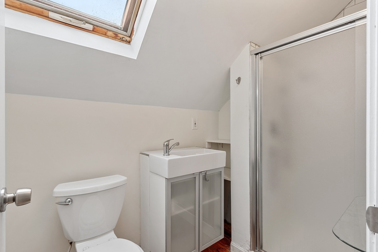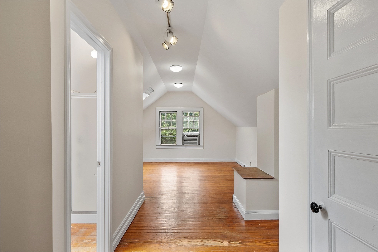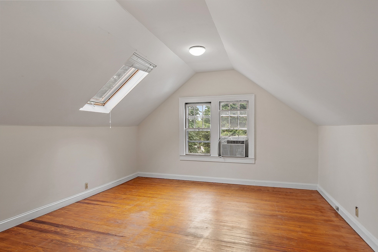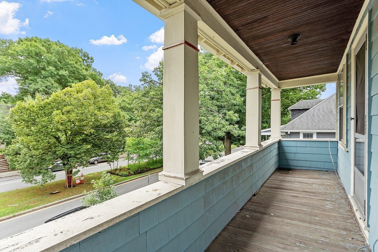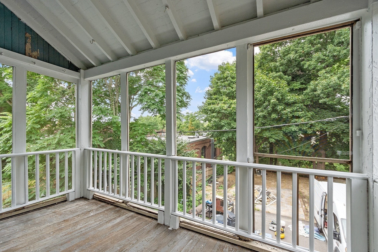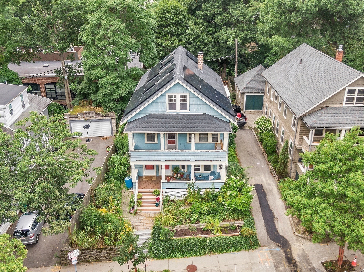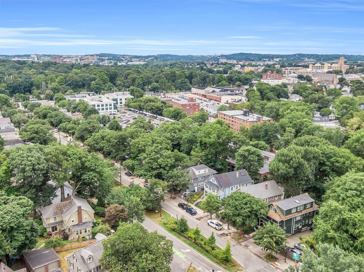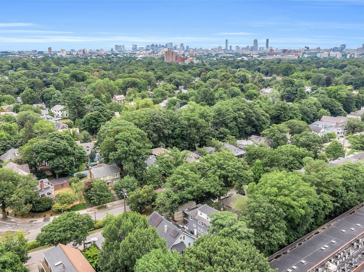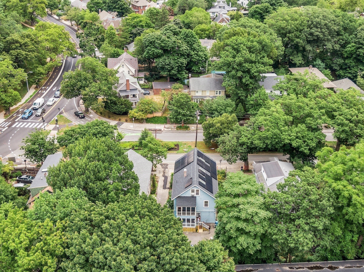Property Description
Property Overview
Property Details click or tap to expand
Kitchen, Dining, and Appliances
- Kitchen Level: First Floor
- Dryer Hookup - Electric, Flooring - Hardwood
- Dishwasher, Dryer, Range, Refrigerator, Washer, Washer Hookup
- Dining Room Level: First Floor
- Dining Room Features: Flooring - Hardwood
Bedrooms
- Bedrooms: 3
- Master Bedroom Level: Second Floor
- Master Bedroom Features: Flooring - Hardwood
- Bedroom 2 Level: First Floor
- Master Bedroom Features: Flooring - Hardwood
- Bedroom 3 Level: First Floor
- Master Bedroom Features: Flooring - Hardwood
Other Rooms
- Total Rooms: 9
- Living Room Level: First Floor
- Living Room Features: Balcony - Exterior, Flooring - Hardwood
Bathrooms
- Full Baths: 2
- Master Bath: 1
- Bathroom 1 Level: First Floor
- Bathroom 1 Features: Bathroom - With Tub & Shower
- Bathroom 2 Level: Second Floor
- Bathroom 2 Features: Bathroom - With Shower Stall
Amenities
- Amenities: Golf Course, Highway Access, House of Worship, Laundromat, Medical Facility, Park, Public School, Public Transportation, Shopping, T-Station, Walk/Jog Trails
- Association Fee Includes: Landscaping, Master Insurance, Sewer, Snow Removal, Water
Utilities
- Heating: Central Heat, Extra Flue, Gas, Heat Pump, Hot Water Radiators, Steam
- Cooling: Window AC
- Electric Info: 200 Amps
- Utility Connections: for Electric Dryer, for Gas Oven, for Gas Range, Washer Hookup
- Water: City/Town Water, Private
- Sewer: City/Town Sewer, Private
Unit Features
- Square Feet: 1782
- Unit Building: 2
- Unit Level: 2
- Interior Features: Internet Available - Unknown
- Floors: 2
- Pets Allowed: Yes
- Laundry Features: In Building, In Unit
- Accessability Features: Unknown
Condo Complex Information
- Condo Type: Condo
- Complex Complete: U
- Number of Units: 2
- Number of Units Owner Occupied: 2
- Elevator: No
- Condo Association: U
- HOA Fee: $435
- Fee Interval: Monthly
- Management: Owner Association
Construction
- Year Built: 1929
- Style: Duplex, Mid-Century Modern
- Construction Type: Aluminum, Frame
- Roof Material: Aluminum, Asphalt/Fiberglass Shingles
- Flooring Type: Hardwood, Tile
- Lead Paint: Unknown
- Warranty: No
Garage & Parking
- Garage Parking: Assigned, Deeded, Detached, Garage Door Opener
- Garage Spaces: 1
- Parking Features: 1-10 Spaces, Assigned, Deeded, Garage, Off-Street, Open, Other (See Remarks), Paved Driveway
- Parking Spaces: 1
Exterior & Grounds
- Exterior Features: Gutters, Patio, Porch, Porch - Screened
- Pool: No
Other Information
- MLS ID# 73285703
- Last Updated: 10/28/24
- Documents on File: Aerial Photo, Legal Description, Master Deed, Perc Test, Site Plan, Unit Deed
Property History click or tap to expand
| Date | Event | Price | Price/Sq Ft | Source |
|---|---|---|---|---|
| 10/28/2024 | Contingent | $949,900 | $533 | MLSPIN |
| 10/28/2024 | Active | $949,900 | $533 | MLSPIN |
| 10/24/2024 | Price Change | $949,900 | $533 | MLSPIN |
| 09/28/2024 | Active | $995,000 | $558 | MLSPIN |
| 09/24/2024 | Price Change | $995,000 | $558 | MLSPIN |
| 09/09/2024 | Active | $1,025,000 | $575 | MLSPIN |
| 09/05/2024 | New | $1,025,000 | $575 | MLSPIN |
Mortgage Calculator
Map & Resources
Haggerty School
Public Elementary School, Grades: PK-5
0.27mi
Haggerty Elementary School
Grades: 1-6
0.27mi
Sacred Heart School
School
0.37mi
Sofra Bakery & Cafe
Tea & Turkish & Breakfast & Bagel & Coffee Shop & Local (Cafe)
0.28mi
Intelligensia
Cafe
0.32mi
Shaynedoro Pet Beauty Salon
Pet Grooming
0.31mi
Cambridge Fire Department
Fire Station
0.36mi
Mount Auburn Hospital
Hospital
0.62mi
Batting cage
Sports Centre. Sports: Baseball
0.25mi
Watertown-Cambridge Greenway
Park
0.03mi
Kingsley Park
Municipal Park
0.04mi
Glacken Field
Municipal Park
0.21mi
Larch Road Park
Municipal Park
0.23mi
Buckingham, Brown And Nichols School Athletic Field
Private Nonprofit Park
0.26mi
Watertown-Cambridge Greenway
Park
0.29mi
Lowell Park
State Park
0.38mi
Fresh Pond Golf Course
Golf Course
0.33mi
Children's Playscape
Playground
0.31mi
Lola Hair Studio
Hairdresser
0.26mi
Shell
Gas Station
0.42mi
Cambridge Library Collins Branch
Library
0.09mi
Star Market
Supermarket
0.21mi
Aberdeen Ave @ Huron Ave
0.02mi
Huron Ave @ Larchwood Dr
0.06mi
Aberdeen Ave @ Aberdeen Way
0.1mi
61 Aberdeen Ave
0.13mi
Huron Ave @ Fountain Terrace
0.16mi
Huron Ave opp Fountain Terr
0.16mi
Aberdeen Ave @ Mt Auburn St
0.2mi
Aberdeen Ave @ Mt Auburn St
0.2mi
Seller's Representative: Depend on Dakota Team, Keller Williams Realty
MLS ID#: 73285703
© 2024 MLS Property Information Network, Inc.. All rights reserved.
The property listing data and information set forth herein were provided to MLS Property Information Network, Inc. from third party sources, including sellers, lessors and public records, and were compiled by MLS Property Information Network, Inc. The property listing data and information are for the personal, non commercial use of consumers having a good faith interest in purchasing or leasing listed properties of the type displayed to them and may not be used for any purpose other than to identify prospective properties which such consumers may have a good faith interest in purchasing or leasing. MLS Property Information Network, Inc. and its subscribers disclaim any and all representations and warranties as to the accuracy of the property listing data and information set forth herein.
MLS PIN data last updated at 2024-10-28 21:05:00



