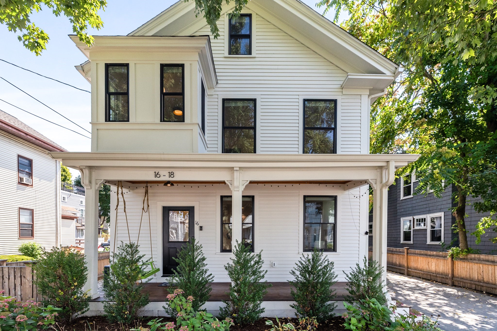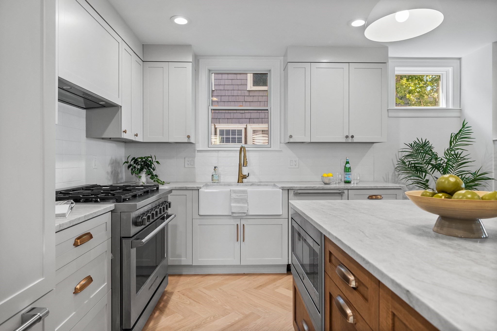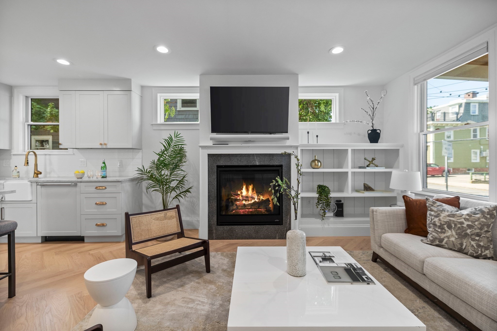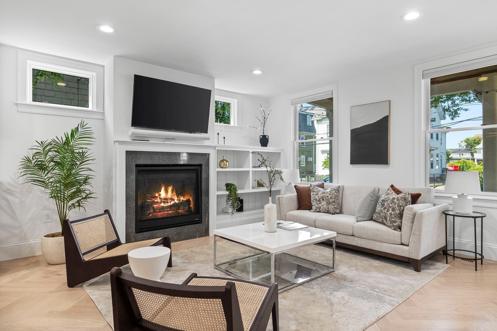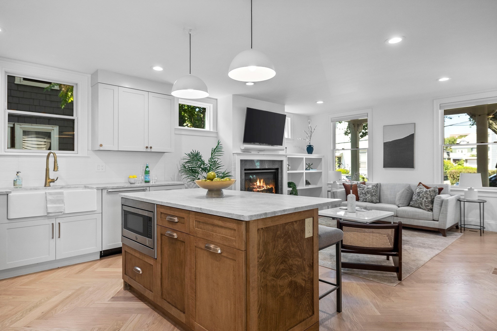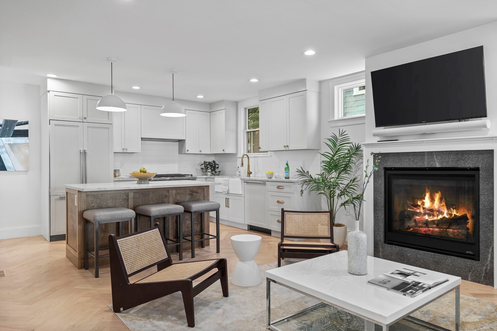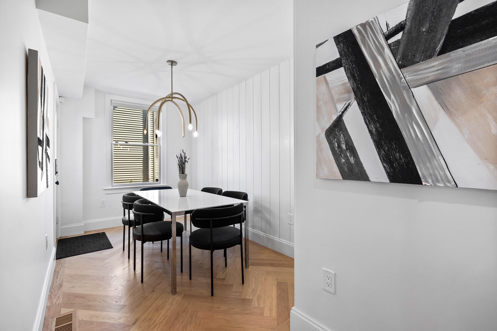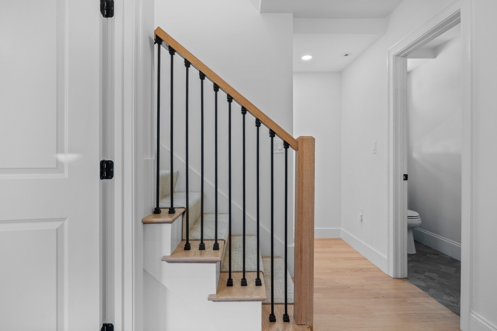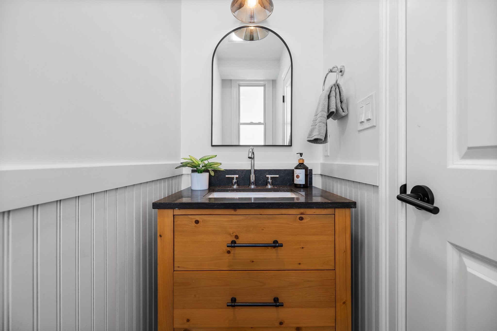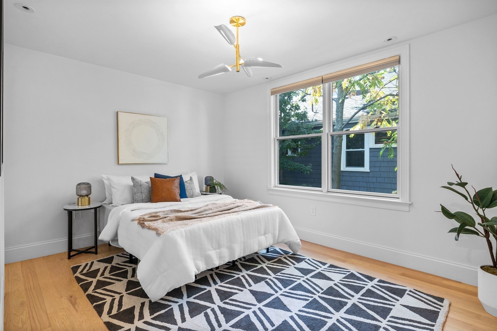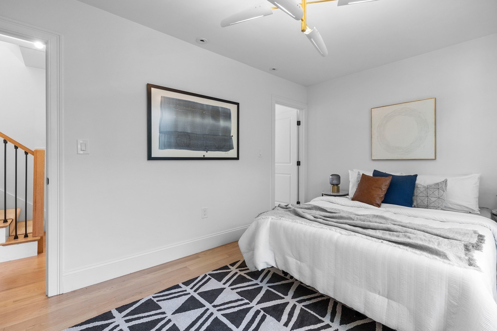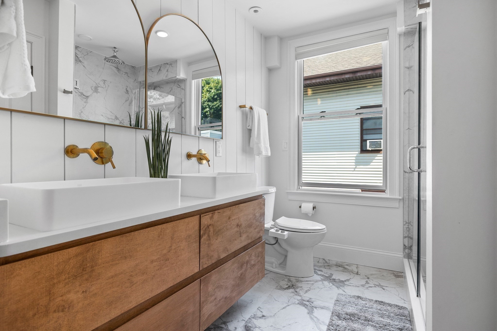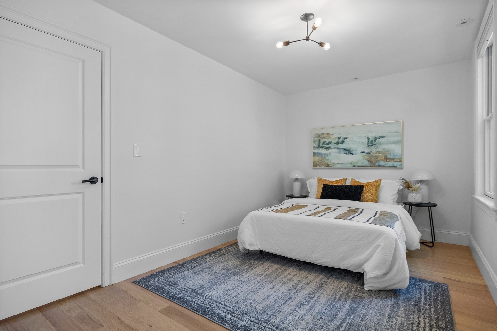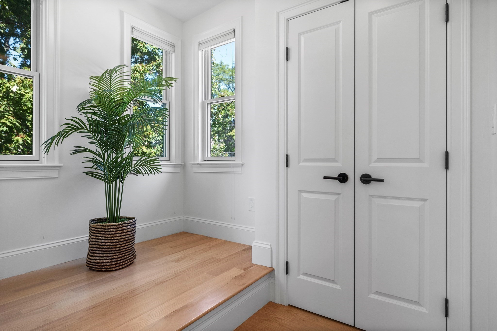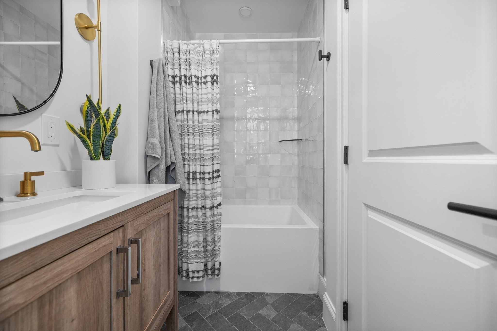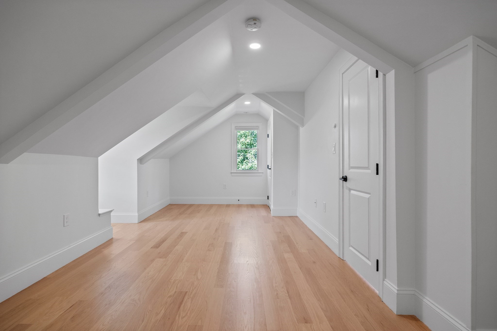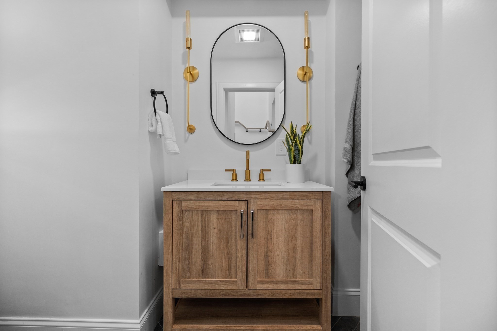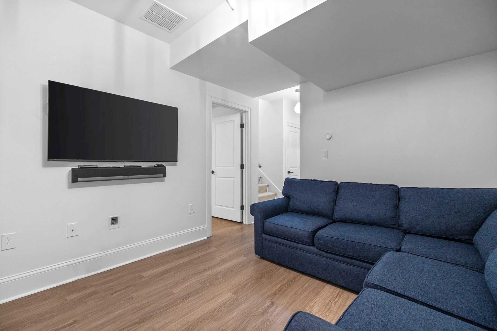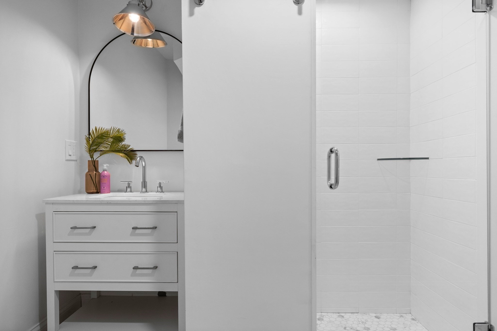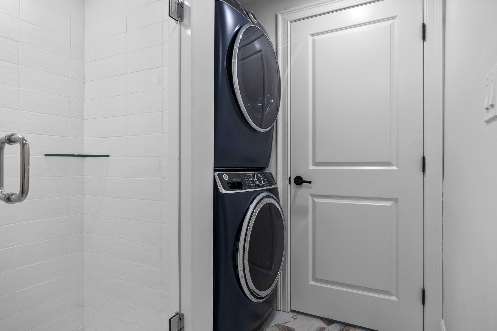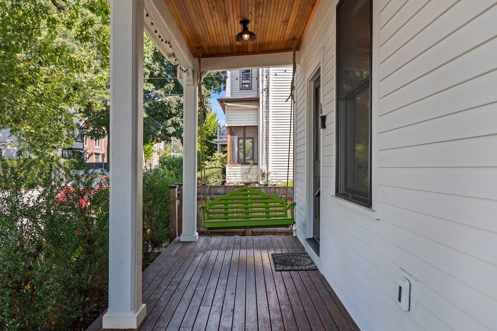Property Overview
Property Details click or tap to expand
Kitchen, Dining, and Appliances
- Dishwasher - ENERGY STAR, Dryer - ENERGY STAR, Refrigerator - ENERGY STAR, Washer - ENERGY STAR
Bedrooms
- Bedrooms: 4
Other Rooms
- Total Rooms: 10
Bathrooms
- Full Baths: 3
- Half Baths 1
Amenities
- Amenities: Bike Path, House of Worship, Public Transportation, Shopping, T-Station
- Association Fee Includes: Exterior Maintenance, Master Insurance, Snow Removal
Utilities
- Heating: Central Heat, Electric, Extra Flue, Forced Air, Gas, Heat Pump, Oil
- Heat Zones: 2
- Cooling: Central Air
- Cooling Zones: 2
- Energy Features: Insulated Windows
- Utility Connections: for Gas Oven, for Gas Range
- Water: City/Town Water, Private
- Sewer: City/Town Sewer, Private
Unit Features
- Square Feet: 2179
- Unit Building: 16
- Unit Level: 1
- Unit Placement: Front
- Interior Features: Security System
- Floors: 4
- Pets Allowed: Yes
- Fireplaces: 1
- Accessability Features: Unknown
Condo Complex Information
- Condo Type: Condo
- Complex Complete: U
- Year Converted: 2021
- Number of Units: 2
- Number of Units Owner Occupied: 4
- Elevator: No
- Condo Association: U
- HOA Fee: $250
- Fee Interval: Monthly
- Management: No Management
Construction
- Year Built: 1857
- Style: 2/3 Family, Houseboat, Tudor
- Flooring Type: Wood
- Lead Paint: Unknown
- Warranty: No
Garage & Parking
- Garage Parking: Assigned
- Parking Features: Assigned, Garage, Paved Driveway
- Parking Spaces: 2
Exterior & Grounds
- Exterior Features: Porch
- Pool: No
Other Information
- MLS ID# 73286436
- Last Updated: 12/11/24
- Documents on File: 21E Certificate, Building Permit, Floor Plans, Investment Analysis, Management Association Bylaws, Rules & Regs, Septic Design, Soil Survey, Subdivision Approval
Property History click or tap to expand
| Date | Event | Price | Price/Sq Ft | Source |
|---|---|---|---|---|
| 12/11/2024 | Under Agreement | $1,799,000 | $826 | MLSPIN |
| 11/27/2024 | Contingent | $1,799,000 | $826 | MLSPIN |
| 11/06/2024 | Active | $1,799,000 | $826 | MLSPIN |
| 11/02/2024 | Price Change | $1,799,000 | $826 | MLSPIN |
| 10/20/2024 | Active | $1,825,000 | $838 | MLSPIN |
| 10/16/2024 | Price Change | $1,825,000 | $838 | MLSPIN |
| 09/30/2024 | Active | $1,845,000 | $847 | MLSPIN |
| 09/26/2024 | Price Change | $1,845,000 | $847 | MLSPIN |
| 09/10/2024 | Active | $1,900,000 | $872 | MLSPIN |
| 09/06/2024 | New | $1,900,000 | $872 | MLSPIN |
Map & Resources
Wild Rose Montessori
School
0.09mi
Wild Rose Montessori School
Private School, Grades: K-3
0.1mi
Capucine Montessori School
School
0.14mi
Rindge Avenue Upper School
Public Middle School, Grades: 6-8
0.22mi
Peabody School
Public Elementary School, Grades: PK-5
0.22mi
Pine Village Preschool
Grades: PK-K
0.25mi
Lowe School
School
0.33mi
Cambridge School of Culinary Arts
School
0.34mi
Saloon
Bar
0.21mi
Shine Square Pub
Bar
0.3mi
Cafe Barada
Cafe
0.06mi
Starbucks
Coffee Shop
0.2mi
Mr. Crêpe
Crepe (Cafe)
0.21mi
Diesel Cafe
Coffee Shop & Sandwich & Ice Cream (Cafe). Offers: Vegan, Vegetarian
0.21mi
King Fu Tea
Bubble Tea (Cafe)
0.22mi
Nine Bar Espresso
Coffee Shop
0.23mi
Porter Square Veterinarian
Veterinary
0.3mi
Cambridge Fire Department
Fire Station
0.31mi
Somerville Fire Department
Fire Station
0.56mi
Somerville Theater
Cinema
0.19mi
Rockwell
Theatre
0.21mi
Boston Sports Club
Fitness Centre. Sports: Fitness
0.2mi
Down Under School of Yoga
Fitness Centre. Sports: Yoga
0.36mi
Pemberton Street Dog Run
Dog Park
0.33mi
Seven Hills Park
Municipal Park
0.18mi
Somerville Community Path
Municipal Park
0.18mi
Reverend Thomas J. Williams Park
Park
0.22mi
Alewife Linear Park
Park
0.23mi
Kenney Park
Municipal Park
0.26mi
McMath Park
Municipal Park
0.3mi
Alewife Linear Park
Park
0.31mi
Bergin Playground
Playground
0.23mi
Flatbread Company
Bowling Alley
0.13mi
Eastern Bank
Bank
0.12mi
East Boston Savings Bank
Bank
0.15mi
Chase
Bank
0.2mi
North Cambridge Cooperative Bank
Bank
0.21mi
Citizens Bank
Bank
0.23mi
Middlesex Federal Savings Bank
Bank
0.23mi
Bank of America
Bank
0.25mi
Community Credit Union
Bank
0.26mi
CVS Pharmacy
Pharmacy
0.2mi
Food Land
Supermarket
0.06mi
Metamorphosis
Furniture
0.31mi
7-Eleven
Convenience
0.02mi
L. A. Market
Convenience
0.23mi
7-Eleven
Convenience
0.25mi
Speedway
Convenience
0.28mi
Friendly Corner
Convenience
0.31mi
Massachusetts Ave @ Dover St
0.05mi
Massachusetts Ave @ Haskell St
0.07mi
Massachusetts Ave @ Rindge Ave
0.13mi
Rindge Ave @ Massachusetts Ave
0.13mi
Massachusetts Ave opp Rindge Ave
0.13mi
Rindge Ave @ Pemberton St
0.14mi
Rindge Ave @ Haskell St
0.17mi
Massachusetts Ave @ Norris St
0.18mi
Seller's Representative: Mark Madigan, Compass
MLS ID#: 73286436
© 2025 MLS Property Information Network, Inc.. All rights reserved.
The property listing data and information set forth herein were provided to MLS Property Information Network, Inc. from third party sources, including sellers, lessors and public records, and were compiled by MLS Property Information Network, Inc. The property listing data and information are for the personal, non commercial use of consumers having a good faith interest in purchasing or leasing listed properties of the type displayed to them and may not be used for any purpose other than to identify prospective properties which such consumers may have a good faith interest in purchasing or leasing. MLS Property Information Network, Inc. and its subscribers disclaim any and all representations and warranties as to the accuracy of the property listing data and information set forth herein.
MLS PIN data last updated at 2024-12-11 03:05:00



