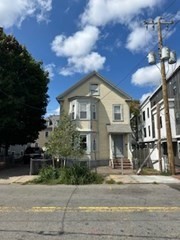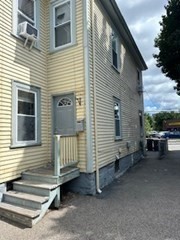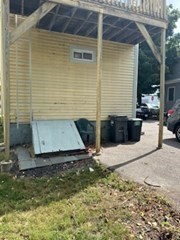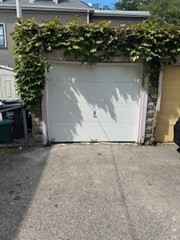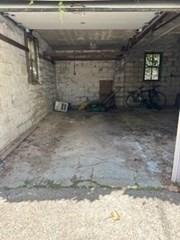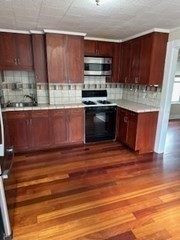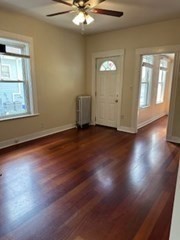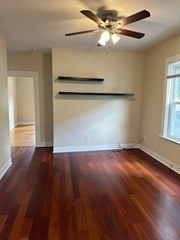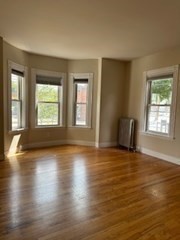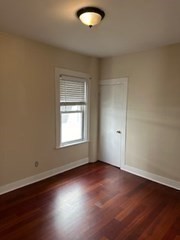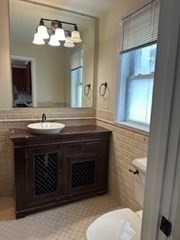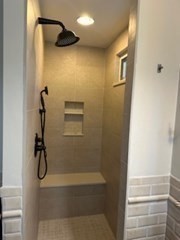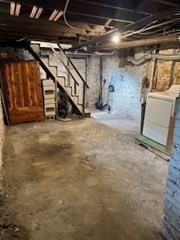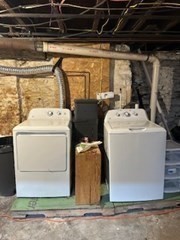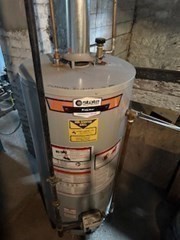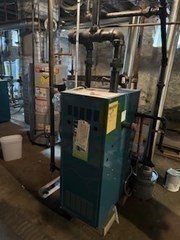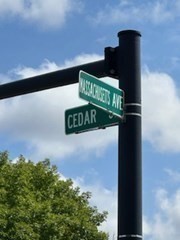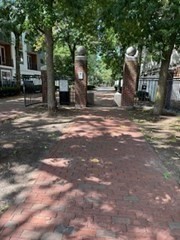Property Description
Property Overview
Property Details click or tap to expand
Kitchen, Dining, and Appliances
- Kitchen Level: First Floor
- Flooring - Hardwood
- Dishwasher, Dryer, Microwave, Range, Refrigerator, Vent Hood, Washer
Bedrooms
- Bedrooms: 2
- Master Bedroom Level: First Floor
- Master Bedroom Features: Flooring - Hardwood
- Bedroom 2 Level: First Floor
- Master Bedroom Features: Flooring - Hardwood
Other Rooms
- Total Rooms: 4
- Living Room Level: First Floor
- Living Room Features: Flooring - Hardwood
- Family Room Level: First Floor
- Family Room Features: Flooring - Hardwood
Bathrooms
- Full Baths: 1
- Bathroom 1 Level: First Floor
- Bathroom 1 Features: Bathroom - Tiled With Shower Stall
Amenities
- Amenities: Bike Path, Laundromat, Public Transportation, Shopping, University, Walk/Jog Trails
- Association Fee Includes: Exterior Maintenance, Landscaping, Master Insurance, Sewer, Snow Removal, Water
Utilities
- Heating: Active Solar, Central Heat, Electric Baseboard, Extra Flue, Gas, Heat Pump, Hot Water Radiators, Hot Water Radiators, Steam
- Heat Zones: 1
- Cooling: Window AC
- Electric Info: 100 Amps, Circuit Breakers, Other (See Remarks), Underground
- Energy Features: Insulated Doors, Insulated Windows
- Utility Connections: for Gas Range
- Water: City/Town Water, Private
- Sewer: City/Town Sewer, Private
Unit Features
- Square Feet: 785
- Unit Building: 1
- Unit Level: 1
- Unit Placement: Ground
- Interior Features: Finish - Sheetrock
- Floors: 1
- Pets Allowed: No
- Laundry Features: In Building
- Accessability Features: Unknown
Condo Complex Information
- Condo Type: Condo
- Complex Complete: Yes
- Number of Units: 2
- Elevator: No
- Condo Association: U
- HOA Fee: $225
- Fee Interval: Monthly
Construction
- Year Built: 1866
- Style: 2/3 Family, Houseboat, Tudor
- UFFI: Unknown
- Flooring Type: Tile, Wood
- Lead Paint: Unknown
- Warranty: No
Garage & Parking
- Garage Parking: Detached
- Garage Spaces: 1
- Parking Features: 1-10 Spaces, Detached, Off-Street, Paved Driveway, Tandem
- Parking Spaces: 2
Exterior & Grounds
- Pool: No
Other Information
- MLS ID# 73286460
- Last Updated: 09/13/24
- Documents on File: Legal Description, Master Deed, Site Plan
Property History click or tap to expand
| Date | Event | Price | Price/Sq Ft | Source |
|---|---|---|---|---|
| 09/10/2024 | Active | $639,000 | $814 | MLSPIN |
| 09/06/2024 | New | $639,000 | $814 | MLSPIN |
Mortgage Calculator
Map & Resources
Bright Horizons
Grades: PK-K
0.07mi
Wild Rose Montessori
School
0.27mi
Wild Rose Montessori School
Private School, Grades: K-3
0.27mi
Matignon High School
Private School, Grades: 9-12
0.3mi
Lycee International de Boston/International School of Boston, Inc.
Private School, Grades: 1-12
0.35mi
International School of Boston
Private School, Grades: PK-K
0.35mi
Tufts Educational Day Care Center
Special Education, Grades: PK-K
0.38mi
Benjamin Banneker Charter Public School
Charter School, Grades: PK-6
0.38mi
Cafe Barada
Cafe
0.3mi
Life Alive Organic Café
Cafe. Offers: Vegan
0.4mi
Nine Bar Espresso
Coffee Shop
0.42mi
Mr. Crêpe
Crepe (Cafe)
0.43mi
Oath Craft Pizza
Pizzeria. Offers: Vegan, Vegetarian
0.46mi
Chipotle
Mexican (Fast Food). Offers: Vegetarian
0.46mi
J.P. Licks
Ice Cream Parlor. Offers: Vegan, Dairy Free, Gluten Free
0.45mi
Cambridge House of Pizza
Pizzeria
0.03mi
Somerville Fire Department
Fire Station
0.39mi
Somerville Theater
Cinema
0.4mi
Russell Field
Sports Centre. Sports: American Football
0.33mi
Samp Field
Sports Centre. Sports: Baseball
0.33mi
Comeau Field
Sports Centre. Sports: Baseball
0.39mi
McCrehan Pool
Swimming Pool. Sports: Swimming
0.36mi
Soul Train
Fitness Centre
0.44mi
Boston Sports Club
Fitness Centre. Sports: Fitness
0.44mi
Alewife Brook Reservation
State Park
0.31mi
Jerry's Pond
Nature Reserve
0.39mi
Alewife Linear Park
Park
0mi
Alewife Linear Park
Park
0.03mi
Alewife Linear Park
Park
0.07mi
Reverend Thomas J. Williams Park
Park
0.12mi
Clarendon Avenue Playground
Municipal Park
0.15mi
Somerville Community Path
Municipal Park
0.17mi
Tot Lot
Playground
0.37mi
Flatbread Company
Bowling Alley
0.4mi
Jack's Gas
Gas Station
0.2mi
Mobil
Gas Station
0.32mi
Elite Barber Shop
Hairdresser
0.08mi
Kaleidoscope Tattoo & Art Gallery
Tattoo
0.09mi
Misrak Salon and Barber Shop
Hairdresser
0.1mi
Alan Russo Hair Design
Hairdresser
0.16mi
Fast Phil's Haircuts
Hairdresser
0.17mi
Hair International
Hairdresser
0.24mi
CVS Pharmacy
Pharmacy
0.42mi
CVS Pharmacy
Pharmacy
0.44mi
Metamorphosis
Furniture
0.36mi
Food Land
Supermarket
0.36mi
Friendly Corner
Convenience
0.03mi
L. A. Market
Convenience
0.12mi
7-Eleven
Convenience
0.34mi
PK's Convenience
Convenience
0.36mi
Massachusetts Ave @ Cedar St
0.02mi
Massachusetts Ave @ Cameron Ave
0.03mi
Massachusetts Ave @ Shea Rd
0.15mi
Massachusetts Ave @ Cottage Park Ave
0.16mi
Massachusetts Ave @ Norris St
0.17mi
Massachusetts Ave @ Churchill Ave
0.19mi
Massachusetts Ave @ Magoun St
0.29mi
Rindge Ave @ Reed St
0.29mi
Seller's Representative: Paul Lombardi, Cameron Real Estate Group
MLS ID#: 73286460
© 2024 MLS Property Information Network, Inc.. All rights reserved.
The property listing data and information set forth herein were provided to MLS Property Information Network, Inc. from third party sources, including sellers, lessors and public records, and were compiled by MLS Property Information Network, Inc. The property listing data and information are for the personal, non commercial use of consumers having a good faith interest in purchasing or leasing listed properties of the type displayed to them and may not be used for any purpose other than to identify prospective properties which such consumers may have a good faith interest in purchasing or leasing. MLS Property Information Network, Inc. and its subscribers disclaim any and all representations and warranties as to the accuracy of the property listing data and information set forth herein.
MLS PIN data last updated at 2024-09-13 12:32:00



