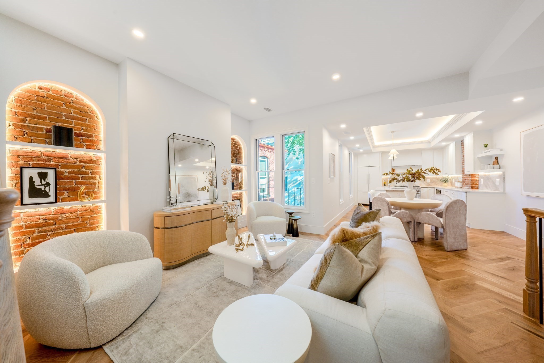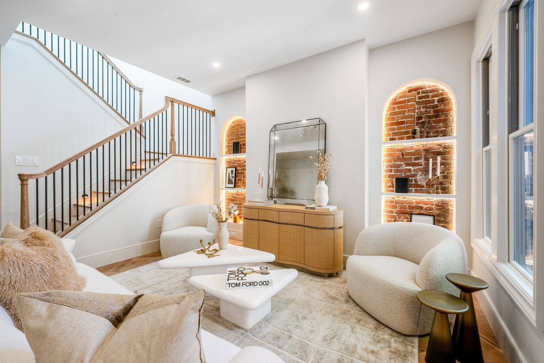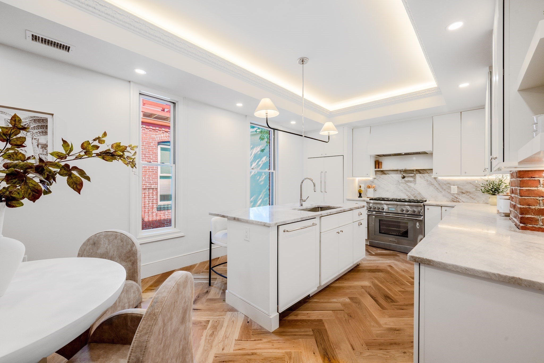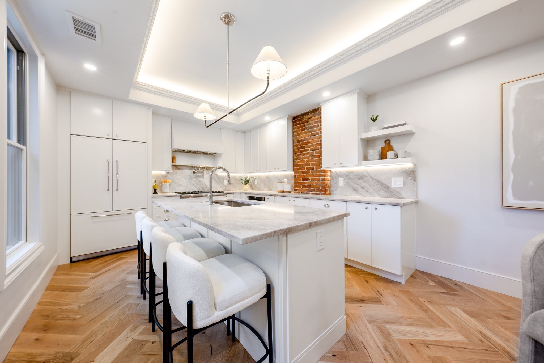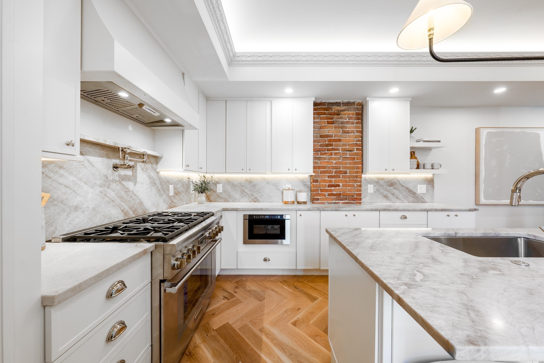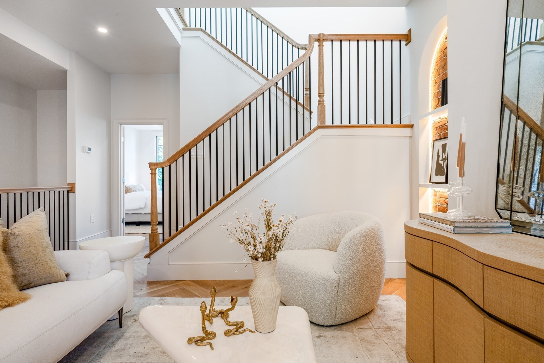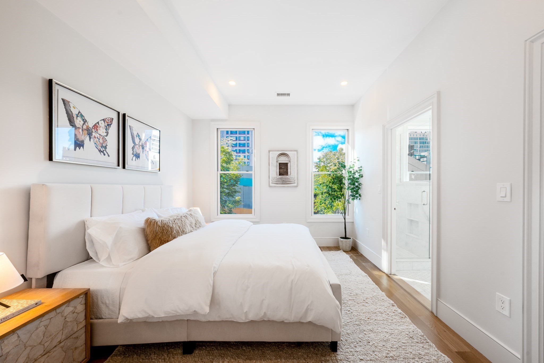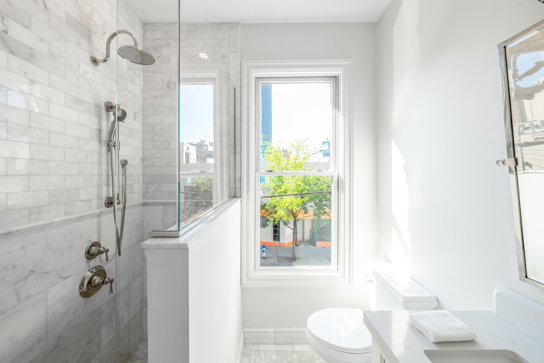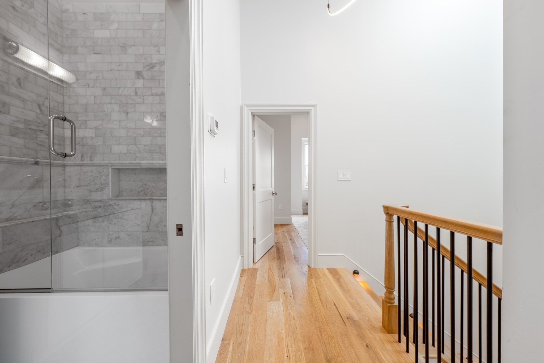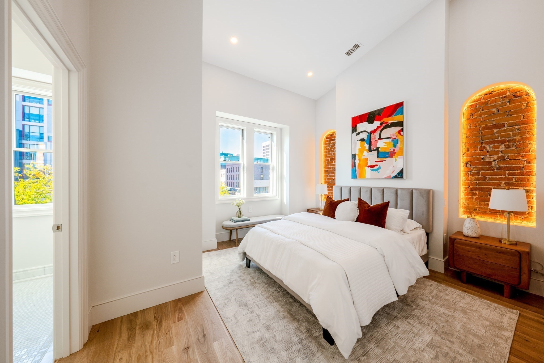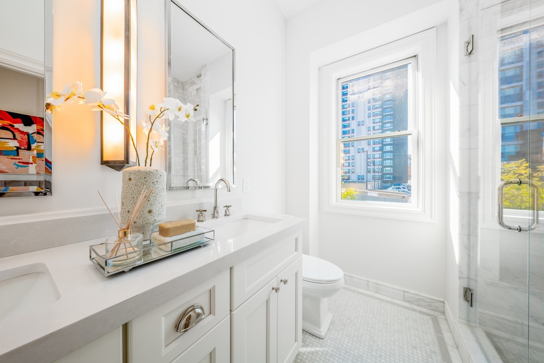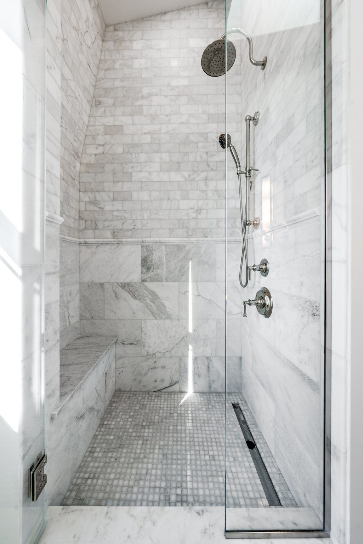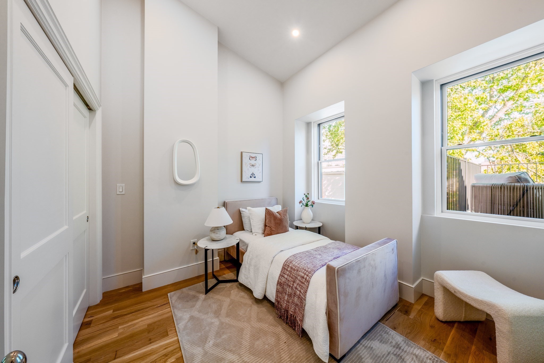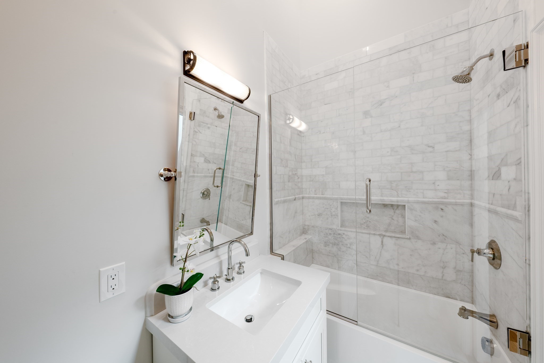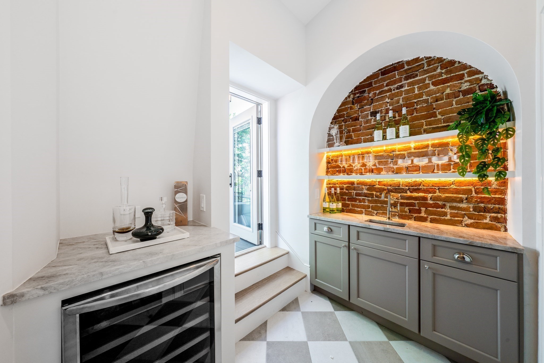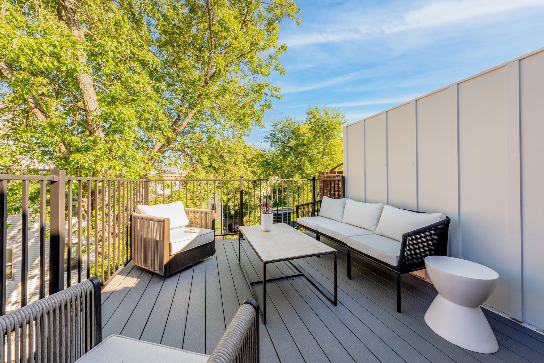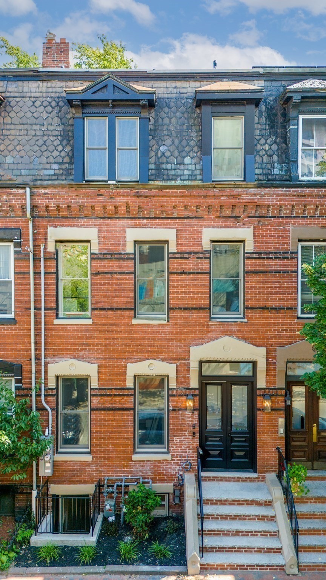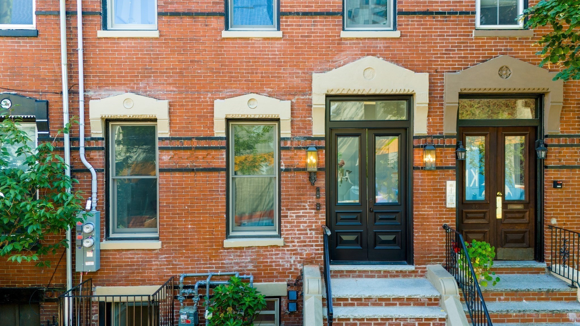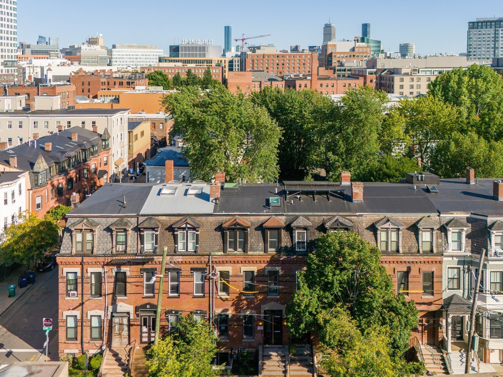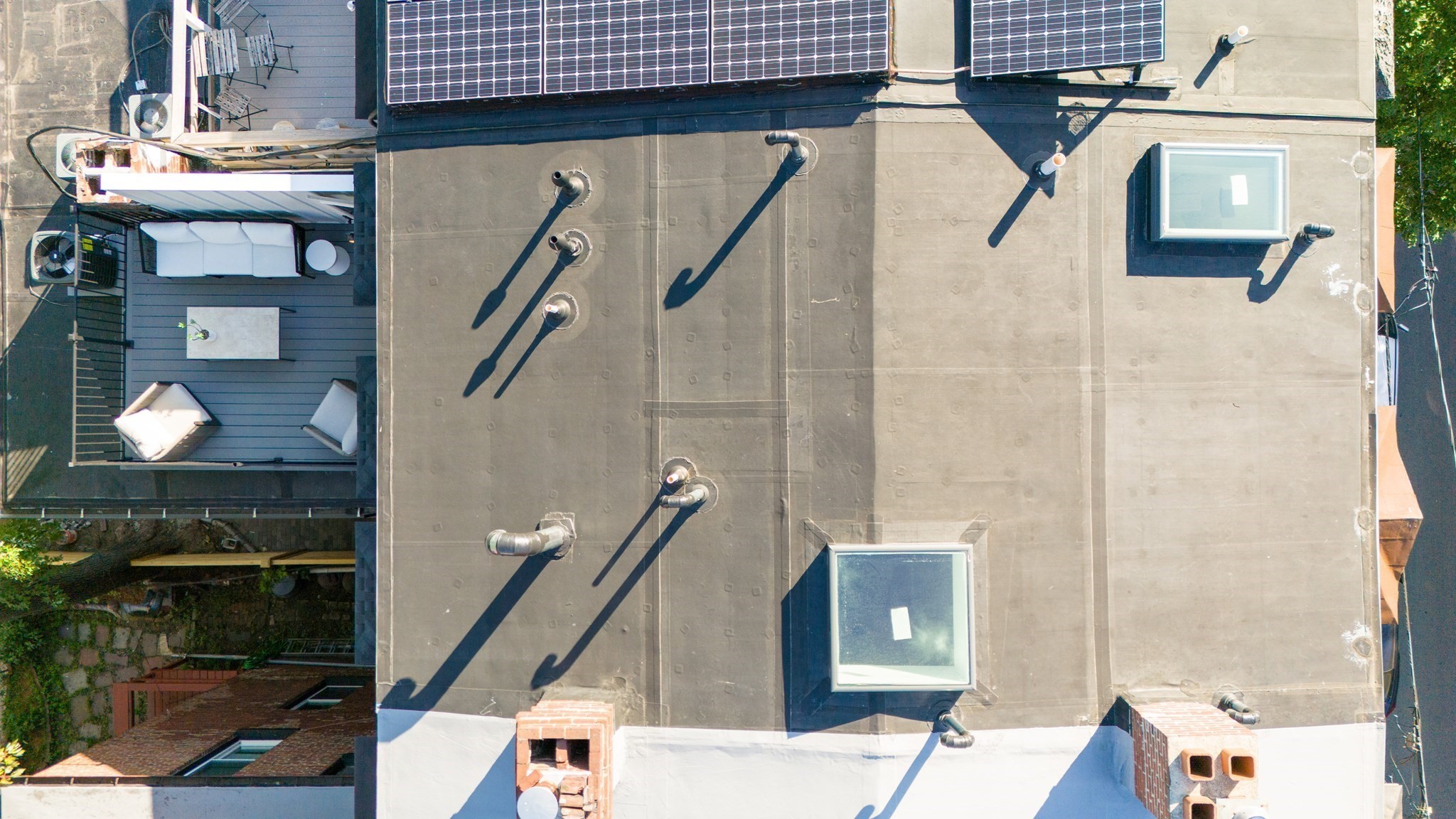Property Description
Property Overview
Property Details click or tap to expand
Kitchen, Dining, and Appliances
- Kitchen Level: Second Floor
- Dishwasher - ENERGY STAR, Microwave, Range, Refrigerator - ENERGY STAR, Vent Hood, Wall Oven, Washer Hookup
- Dining Room Level: Second Floor
Bedrooms
- Bedrooms: 3
- Master Bedroom Level: Third Floor
- Bedroom 2 Level: Second Floor
- Bedroom 3 Level: Third Floor
Other Rooms
- Total Rooms: 7
- Living Room Level: Second Floor
Bathrooms
- Full Baths: 3
- Bathroom 1 Level: Third Floor
- Bathroom 2 Level: Second Floor
- Bathroom 3 Level: Third Floor
Amenities
- Amenities: Bike Path, Conservation Area, Golf Course, Highway Access, House of Worship, Laundromat, Medical Facility, Park, Private School, Public School, Public Transportation, Shopping, Swimming Pool, Tennis Court, T-Station, University, Walk/Jog Trails
- Association Fee Includes: Exterior Maintenance, Landscaping, Master Insurance, Reserve Funds
Utilities
- Heating: Central Heat, Electric, Extra Flue, Gas, Heat Pump
- Heat Zones: 2
- Cooling: Central Air
- Cooling Zones: 2
- Electric Info: 200 Amps
- Energy Features: Insulated Doors, Insulated Windows
- Utility Connections: for Electric Dryer, for Gas Oven, for Gas Range, Washer Hookup
- Water: City/Town Water, Private
- Sewer: City/Town Sewer, Private
Unit Features
- Square Feet: 1718
- Unit Building: 2
- Unit Level: 2
- Interior Features: Internet Available - Unknown
- Floors: 2
- Pets Allowed: No
- Laundry Features: In Unit
- Accessability Features: Unknown
Condo Complex Information
- Condo Type: Condo
- Complex Complete: Yes
- Year Converted: 2024
- Number of Units: 2
- Elevator: No
- Condo Association: U
- HOA Fee: $999,999
- Fee Interval: Monthly
- Management: No Management, Owner Association
Construction
- Year Built: 1874
- Style: Other (See Remarks), Saltbox
- Construction Type: Aluminum, Brick, Conventional (2x4-2x6), Frame
- Roof Material: Aluminum, Asphalt/Fiberglass Shingles, Rubber, Shingle, Slate
- UFFI: No
- Flooring Type: Tile, Wood
- Lead Paint: Unknown
- Warranty: No
Garage & Parking
- Garage Parking: Detached
- Parking Features: 1-10 Spaces, Assigned, Off-Street, Rented
- Parking Spaces: 1
Exterior & Grounds
- Pool: No
Other Information
- MLS ID# 73287818
- Last Updated: 10/04/24
Property History click or tap to expand
| Date | Event | Price | Price/Sq Ft | Source |
|---|---|---|---|---|
| 10/04/2024 | Contingent | $1,699,000 | $989 | MLSPIN |
| 09/14/2024 | Active | $1,699,000 | $989 | MLSPIN |
| 09/10/2024 | New | $1,699,000 | $989 | MLSPIN |
Mortgage Calculator
Map & Resources
Bright Horizons
Grades: PK-K
0.09mi
Farr Academy School
Special Education, Grades: 7-12
0.1mi
Farr Academy
School
0.1mi
Massachusetts Institute of Technology
University
0.21mi
Prospect Hill Academy Charter School
Charter School, Grades: PK-12
0.27mi
Amigos School
Public Elementary School, Grades: PK-8
0.28mi
Fletcher/Maynard Academy
Public Elementary School, Grades: PK-5
0.41mi
Castle School Inc
Special Education, Grades: SP
0.42mi
Brick & Mortar
Bar
0.07mi
Blue Owl
Bar
0.17mi
Cantab Lounge
Bar
0.2mi
Caffè Nero
Coffee Shop
0.08mi
Möge Tee Cambridge
Bubble Tea (Cafe)
0.09mi
Jaho Coffee Roaster & Wine Bar
Cafe
0.12mi
Mariposa Bakery
Cafe
0.12mi
Andala Coffee House
Cafe
0.16mi
Station 2
Fire Station
0.14mi
River Street Firehouse
Fire Station
0.36mi
Cambridge Police Reporting Station
Police
0.1mi
Tech Model Railroad Club
Museum
0.31mi
Subcentral
Music Venue
0.12mi
Central Square Theater
Theatre
0.09mi
Starlight Square
Theatre
0.11mi
Redline Fight Sports
Gym. Sports: Boxing, Kickboxing, Martial Arts
0.15mi
VIM Fitness
Fitness Centre
0.08mi
YWCA
Sports Centre
0.2mi
YMCA
Sports Centre. Sports: Swimming
0.28mi
W34 Johnson Athletic Center
Sports Centre. Sports: Ice Hockey, Running, Tennis
0.46mi
Roberts Field
Sports Centre. Sports: American Football, Soccer
0.46mi
Jill Brown Rhone Park
Park
0.13mi
University Park Common
Park
0.15mi
University Park Common
Park
0.15mi
Veterans of Foreign Wars Memorial Park
Municipal Park
0.15mi
McElroy Park
Municipal Park
0.18mi
Lopez Street Park
Municipal Park
0.19mi
James Cronin Park
Municipal Park
0.2mi
University Park East Walkway
Park
0.2mi
Anthony Paolillo Tot Lot
Playground
0.24mi
Wilder Play Area
Playground
0.45mi
Cooper Playground
Playground
0.45mi
Longfellow School Playground
Playground
0.46mi
Cambridge Library Central Square Branch
Library
0.04mi
MIT Library Storage Annex
Library
0.22mi
John's Barber Shop
Hairdresser
0.14mi
Lucky’s Tattoo & Piercing
Tattoo
0.16mi
Lewis' Hair Salon
Hairdresser
0.16mi
Elias Hair Care
Hairdresser
0.24mi
Sunny Nails
Nails
0.32mi
Le Petit Salon
Beauty
0.34mi
CVS Pharmacy
Pharmacy
0.09mi
Walgreens
Pharmacy
0.11mi
Bedworks
Furniture
0.15mi
Target
Department Store
0.04mi
H Mart
Supermarket
0.07mi
Daily Table
Supermarket
0.15mi
Whole Foods Market
Supermarket
0.28mi
Central Convenience Store
Convenience
0.08mi
Green St @ Pearl St
0.02mi
Pearl St @ Franklin St
0.04mi
Brookline St @ Green St
0.06mi
Massachusetts Ave @ Pearl St
0.07mi
Massachusetts Ave @ Prospect St
0.1mi
Green St @ Magazine St
0.11mi
Magazine St @ Green St
0.11mi
Central
0.12mi
Seller's Representative: William Senne, Senne
MLS ID#: 73287818
© 2024 MLS Property Information Network, Inc.. All rights reserved.
The property listing data and information set forth herein were provided to MLS Property Information Network, Inc. from third party sources, including sellers, lessors and public records, and were compiled by MLS Property Information Network, Inc. The property listing data and information are for the personal, non commercial use of consumers having a good faith interest in purchasing or leasing listed properties of the type displayed to them and may not be used for any purpose other than to identify prospective properties which such consumers may have a good faith interest in purchasing or leasing. MLS Property Information Network, Inc. and its subscribers disclaim any and all representations and warranties as to the accuracy of the property listing data and information set forth herein.
MLS PIN data last updated at 2024-10-04 12:12:00



