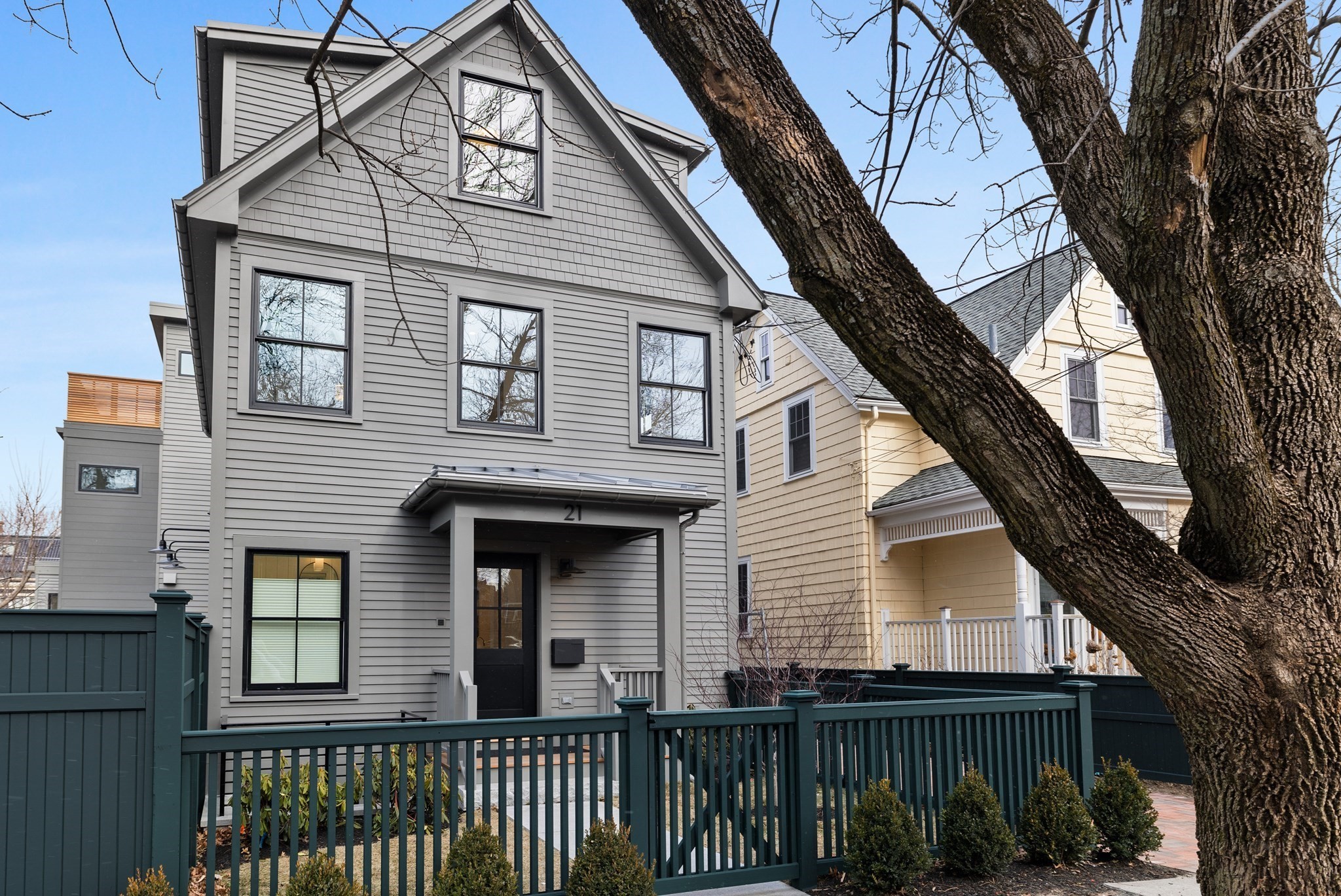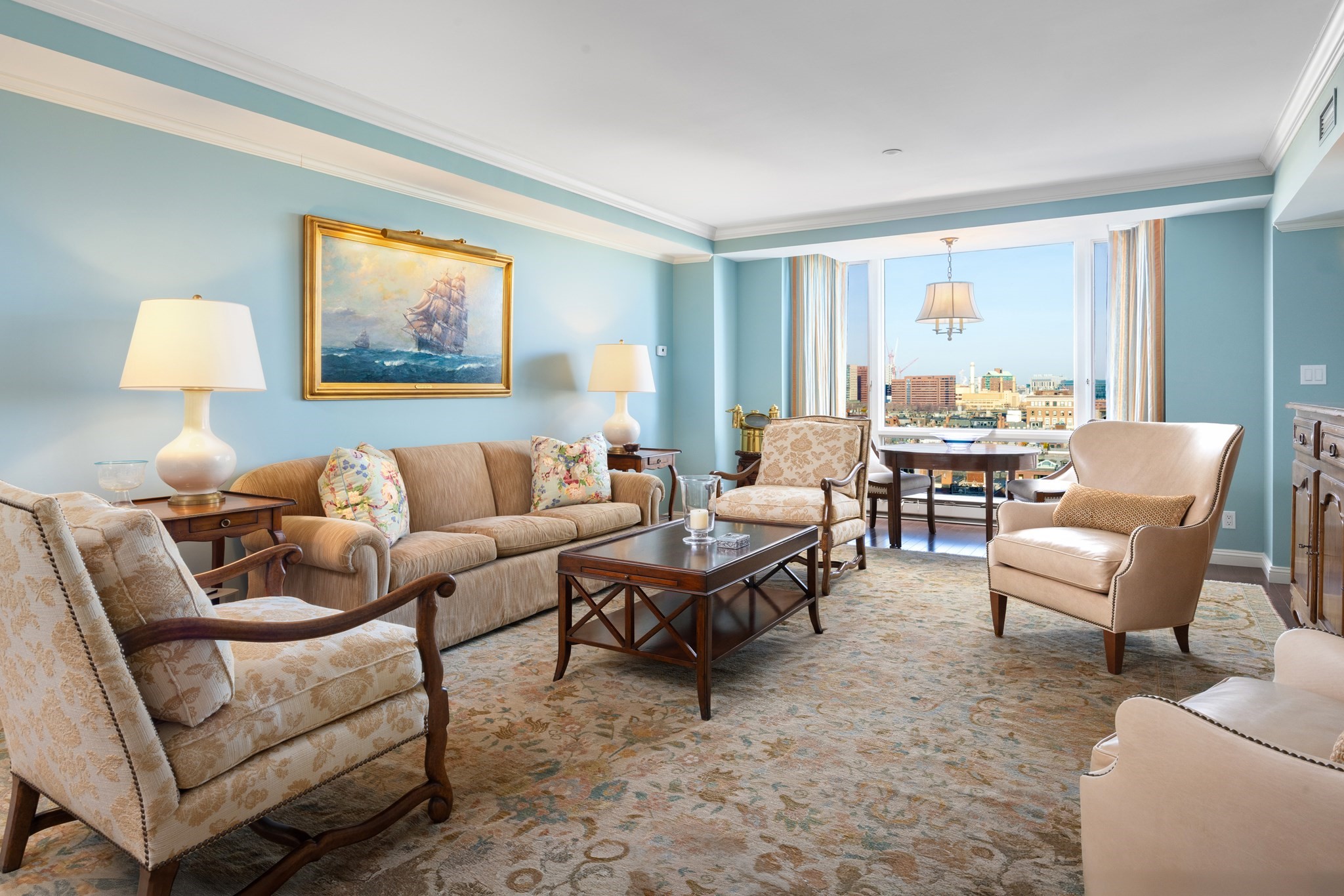
Property Overview
Property Details click or tap to expand
Kitchen, Dining, and Appliances
- Kitchen Level: First Floor
- Dining Room Level: First Floor
Bedrooms
- Bedrooms: 4
- Master Bedroom Level: Second Floor
- Bedroom 2 Level: Second Floor
- Bedroom 3 Level: Third Floor
Other Rooms
- Total Rooms: 8
- Living Room Level: First Floor
- Family Room Level: Basement
Bathrooms
- Full Baths: 3
- Half Baths 1
- Master Bath: 1
- Bathroom 1 Level: First Floor
- Bathroom 2 Level: Second Floor
- Bathroom 3 Level: Second Floor
Amenities
- Association Fee Includes: Exterior Maintenance, Landscaping, Master Insurance, Sewer, Snow Removal, Water
Utilities
- Heating: Extra Flue, Forced Air, Gas, Heat Pump, Oil
- Heat Zones: 2
- Cooling: Central Air
- Cooling Zones: 2
- Water: City/Town Water, Private
- Sewer: City/Town Sewer, Private
Unit Features
- Square Feet: 3100
- Unit Building: 94
- Unit Level: 1
- Unit Placement: Front
- Floors: 4
- Pets Allowed: Yes
- Fireplaces: 1
- Laundry Features: In Unit
- Accessability Features: No
Condo Complex Information
- Condo Name: 94-96 Trowbridge Condominium Trust
- Condo Type: Condo
- Complex Complete: Yes
- Number of Units: 2
- Number of Units Owner Occupied: 2
- Owner Occupied Data Source: Owner
- Elevator: No
- Condo Association: U
- HOA Fee: $469
- Fee Interval: Monthly
- Management: Owner Association
Construction
- Year Built: 1920
- Style: , Garrison, Townhouse
- Construction Type: Aluminum, Frame
- Roof Material: Aluminum, Asphalt/Fiberglass Shingles
- Lead Paint: Unknown
- Warranty: No
Garage & Parking
- Garage Parking: Deeded, Detached
- Garage Spaces: 1
- Parking Features: Deeded, Open, Other (See Remarks)
Exterior & Grounds
- Exterior Features: Deck, Garden Area
- Pool: No
Other Information
- MLS ID# 73288645
- Last Updated: 12/04/24
- Documents on File: Building Permit, Floor Plans, Investment Analysis, Legal Description, Master Deed, Site Plan
Property History click or tap to expand
| Date | Event | Price | Price/Sq Ft | Source |
|---|---|---|---|---|
| 12/04/2024 | Canceled | $2,450,000 | $790 | MLSPIN |
| 12/04/2024 | Temporarily Withdrawn | $2,450,000 | $790 | MLSPIN |
| 12/04/2024 | Active | $2,450,000 | $790 | MLSPIN |
| 11/30/2024 | Extended | $2,450,000 | $790 | MLSPIN |
| 09/29/2024 | Active | $2,450,000 | $790 | MLSPIN |
| 09/25/2024 | Price Change | $2,450,000 | $790 | MLSPIN |
| 09/15/2024 | Active | $2,585,000 | $834 | MLSPIN |
| 09/11/2024 | New | $2,585,000 | $834 | MLSPIN |
Map & Resources
Cambridge-Ellis School
School
0.03mi
Harvard University
University
0.12mi
Cambridge Rindge and Latin School
Public Secondary School, Grades: 9-12
0.17mi
Tree House Academy
Grades: PK-K
0.18mi
CGIS South
University
0.19mi
CGIS Knafel
University
0.19mi
Harvard Yard
University
0.28mi
Divinity Hall
University
0.28mi
Parlor Sports
Bar
0.43mi
Broadsheet Coffee Roasters
Coffee Shop & Mediterranean (Cafe)
0.16mi
Starbucks
Coffee Shop
0.24mi
Bauer Cafe
Cafe
0.32mi
Clover Food Lab
Cafe
0.36mi
Zinneken's
Cafe
0.44mi
Tatte
Shakshuka & Coffee & Pastry (Cafe)
0.45mi
Dial-A-Pizza
Pizzeria
0.23mi
Temporary Station 10
Fire Station
0.08mi
Cambridge Fire Department
Fire Station
0.26mi
Cambridge Fire Department
Fire Station
0.47mi
Somerville Fire Department
Fire Station
0.59mi
Harvard University Police - Mather House Sub Station
Police
0.6mi
Spaulding Hospital Cambridge
Hospital
0.05mi
Cambridge Hospital
Hospital
0.22mi
Carpenter Center
Arts Centre
0.29mi
FIlm Archive
Arts Centre
0.3mi
Arthur M. Sackler Gallery
Museum
0.25mi
Semitic Museum
Museum
0.25mi
Harvard Art Museums
Museum
0.26mi
Busch-Reisinger Museum
Museum
0.28mi
Fogg Museum
Museum
0.3mi
Peabody Museum of Archaeology and Ethnology
Museum
0.31mi
Boston Bouldering Project
Fitness Centre. Sports: Climbing
0.42mi
War Memorial Recreation Center
Sports Centre. Sports: Swimming
0.12mi
Esh Circus Arts
Gym. Sports: Gymnastics
0.38mi
Joan Lorentz Park
Park
0.17mi
Shady Hill Square
Municipal Park
0.21mi
Maple Avenue Park
Park
0.33mi
Perry Park
Municipal Park
0.35mi
East Conway Park
Municipal Park
0.41mi
Lincoln Park
Municipal Park
0.42mi
West Conway Park
Park
0.42mi
Guffey Park
Park
0.43mi
Palmacci Playground
Playground
0.3mi
Duffett Tot Lot
Playground
0.33mi
Longfellow School Playground
Playground
0.44mi
Cooper Playground
Playground
0.46mi
Sweet Laundry
Laundry
0.32mi
Snowdrop Montessori
Childcare
0.45mi
Cambridge Public Library
Library
0.15mi
Youville Hospital School of Practical Nursing Library
Library
0.18mi
Harvard University Psychology Research Library
Library
0.22mi
Frances Loeb Library
Library
0.23mi
Harvard-Yenching Library
Library
0.23mi
Cmes Teaching Resource Center
Library
0.24mi
Broadway Market
Supermarket
0.24mi
Whole Foods Market
Supermarket
0.33mi
Design Within Reach
Furniture
0.44mi
Skendarian Apothecary
Pharmacy
0.09mi
Walgreens
Pharmacy
0.34mi
Inman Pharmacy
Pharmacy
0.44mi
Harvard Market
Convenience
0.09mi
Savenor's Market
Convenience
0.16mi
Kirkland St @ Trowbridge St
0.09mi
Cambridge St @ Trowbridge St
0.09mi
Kirkland St opp Trowbridge St
0.1mi
Cambridge St @ Trowbridge St
0.1mi
Cambridge St @ Hovey Ave
0.13mi
Kirkland St @ Sumner Rd
0.15mi
Felton St @ Cambridge St
0.17mi
Cambridge St @ Dana St
0.17mi
Seller's Representative: Gail Roberts, Ed Feijo & Team, Coldwell Banker Realty - Cambridge
MLS ID#: 73288645
© 2025 MLS Property Information Network, Inc.. All rights reserved.
The property listing data and information set forth herein were provided to MLS Property Information Network, Inc. from third party sources, including sellers, lessors and public records, and were compiled by MLS Property Information Network, Inc. The property listing data and information are for the personal, non commercial use of consumers having a good faith interest in purchasing or leasing listed properties of the type displayed to them and may not be used for any purpose other than to identify prospective properties which such consumers may have a good faith interest in purchasing or leasing. MLS Property Information Network, Inc. and its subscribers disclaim any and all representations and warranties as to the accuracy of the property listing data and information set forth herein.
MLS PIN data last updated at 2024-12-04 11:42:00














































































































