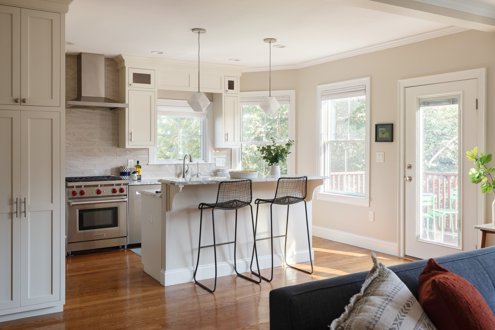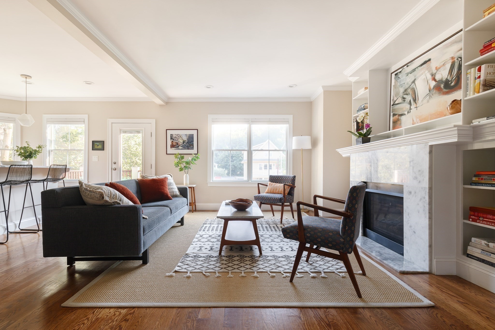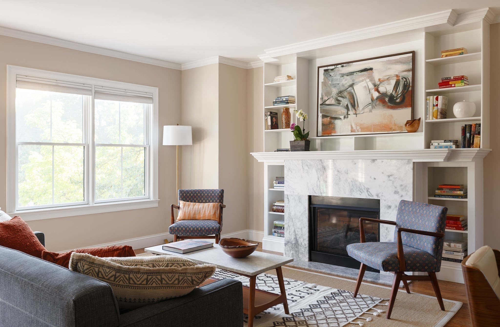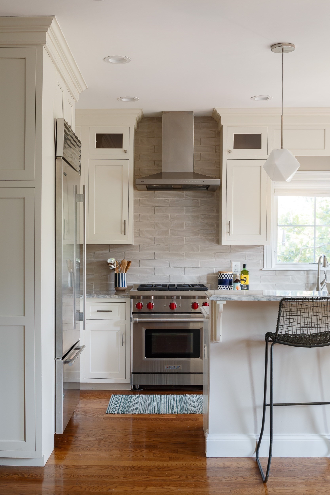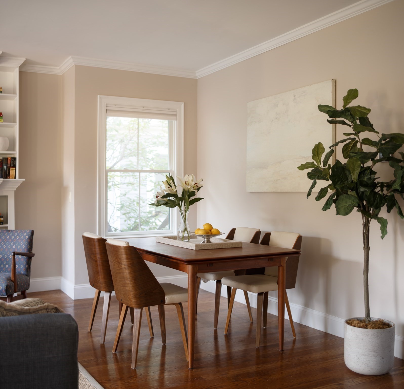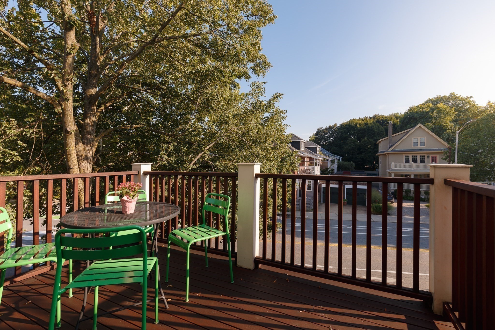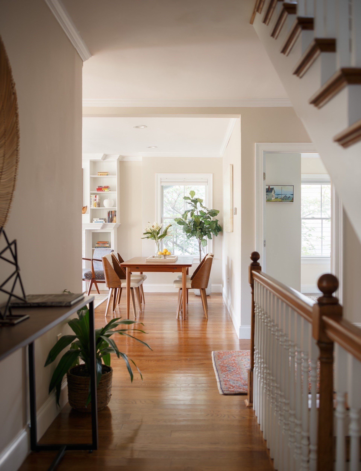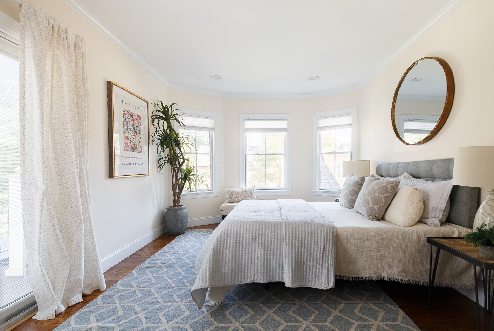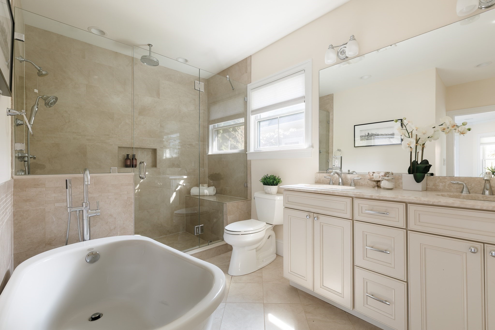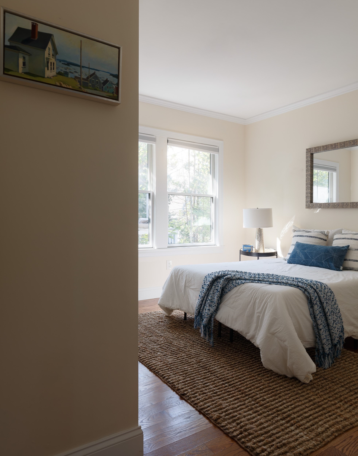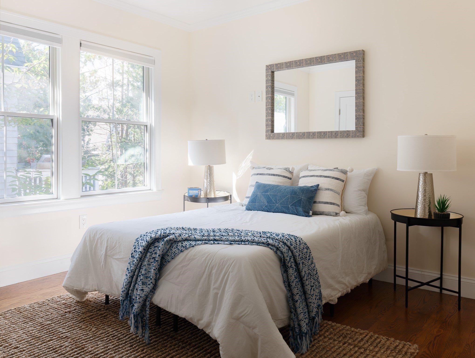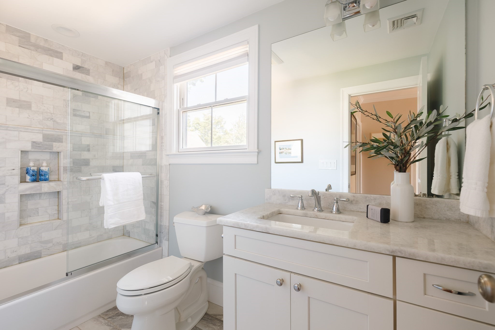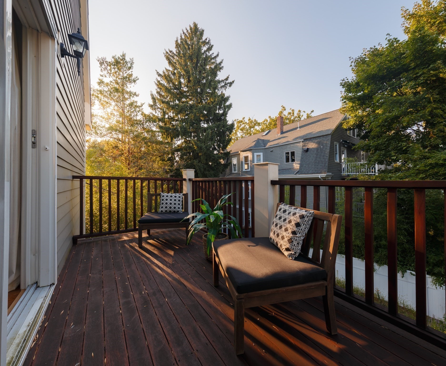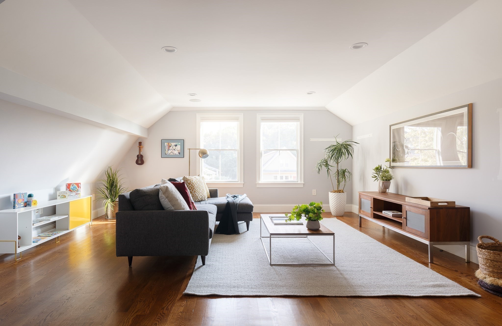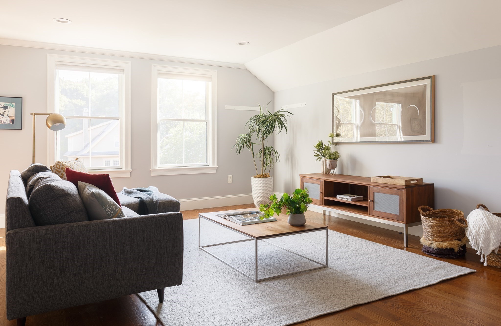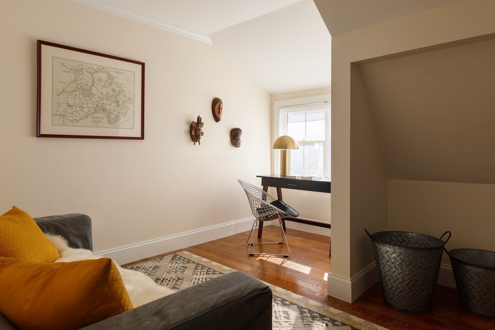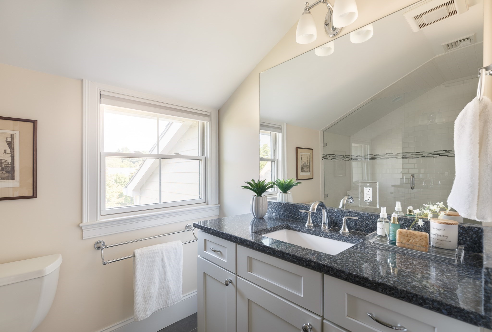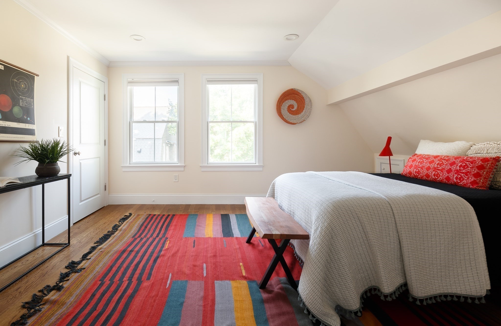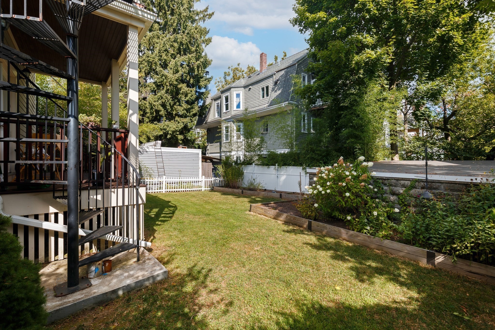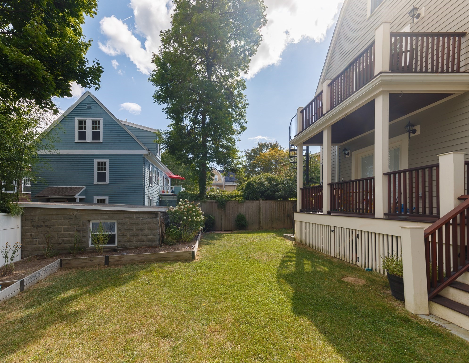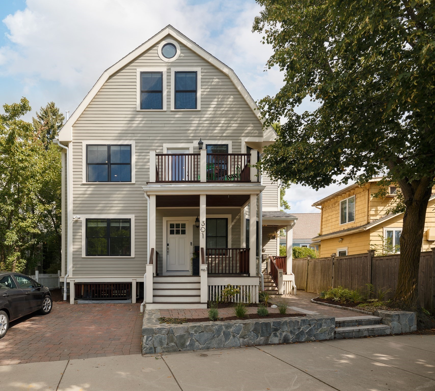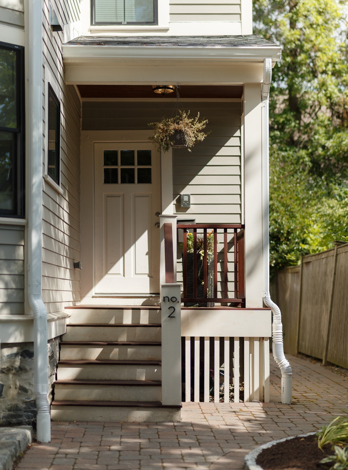Property Description
Property Overview
Property Details click or tap to expand
Kitchen, Dining, and Appliances
- Kitchen Level: Second Floor
- Dishwasher, Dryer, Freezer, Microwave, Range, Refrigerator, Washer
- Dining Room Level: Second Floor
Bedrooms
- Bedrooms: 4
- Master Bedroom Level: Second Floor
- Bedroom 2 Level: Second Floor
- Bedroom 3 Level: Third Floor
Other Rooms
- Total Rooms: 8
- Living Room Level: Second Floor
- Family Room Level: Third Floor
Bathrooms
- Full Baths: 3
- Bathroom 1 Level: Second Floor
- Bathroom 2 Level: Second Floor
- Bathroom 3 Level: Third Floor
Amenities
- Amenities: Bike Path, Park, Public Transportation, Shopping, Walk/Jog Trails
- Association Fee Includes: Exterior Maintenance, Master Insurance
Utilities
- Heating: Extra Flue, Forced Air, Gas, Heat Pump, Oil
- Heat Zones: 2
- Cooling: Central Air
- Cooling Zones: 2
- Energy Features: Insulated Windows
- Utility Connections: for Gas Range
- Water: City/Town Water, Private
- Sewer: City/Town Sewer, Private
Unit Features
- Square Feet: 2448
- Unit Building: 2
- Unit Level: 2
- Floors: 2
- Pets Allowed: Yes
- Fireplaces: 1
- Laundry Features: In Unit
- Accessability Features: Unknown
Condo Complex Information
- Condo Type: Condo
- Complex Complete: Yes
- Year Converted: 2017
- Number of Units: 2
- Number of Units Owner Occupied: 2
- Elevator: No
- Condo Association: U
- HOA Fee: $255
- Fee Interval: Monthly
Construction
- Year Built: 1909
- Style: Duplex, Mid-Century Modern
- Lead Paint: Unknown
- Warranty: No
Garage & Parking
- Parking Features: 1-10 Spaces, Off-Street
- Parking Spaces: 1
Exterior & Grounds
- Exterior Features: Deck - Wood, Fenced Yard, Garden Area, Porch
- Pool: No
Other Information
- MLS ID# 73288848
- Last Updated: 09/24/24
Property History click or tap to expand
| Date | Event | Price | Price/Sq Ft | Source |
|---|---|---|---|---|
| 09/15/2024 | Active | $1,795,000 | $733 | MLSPIN |
| 09/11/2024 | New | $1,795,000 | $733 | MLSPIN |
| 04/14/2023 | Sold | $1,535,000 | $646 | MLSPIN |
| 03/01/2023 | Under Agreement | $1,485,000 | $625 | MLSPIN |
| 02/27/2023 | Active | $1,485,000 | $625 | MLSPIN |
| 02/22/2023 | New | $1,485,000 | $625 | MLSPIN |
| 08/30/2017 | Killed | $1,449,900 | $592 | MLSPIN |
| 08/30/2017 | Killed | $1,449,900 | $592 | MLSPIN |
| 08/28/2017 | Sold | $1,437,000 | $587 | MLSPIN |
| 08/28/2017 | Sold | $1,437,000 | $587 | MLSPIN |
| 08/18/2017 | Under Agreement | $1,449,900 | $592 | MLSPIN |
| 08/18/2017 | Under Agreement | $1,449,900 | $592 | MLSPIN |
| 08/07/2017 | Contingent | $1,449,900 | $592 | MLSPIN |
| 08/07/2017 | Contingent | $1,449,900 | $592 | MLSPIN |
| 06/09/2017 | Active | $1,499,000 | $612 | MLSPIN |
| 06/09/2017 | Active | $1,474,900 | $602 | MLSPIN |
| 06/09/2017 | Active | $1,449,900 | $592 | MLSPIN |
| 05/31/2017 | Active | $1,449,900 | $592 | MLSPIN |
| 05/31/2017 | Active | $1,474,900 | $602 | MLSPIN |
| 05/31/2017 | Active | $1,499,000 | $612 | MLSPIN |
Mortgage Calculator
Map & Resources
Buckingham Browne & Nichols School (Middle School Campus)
Grades: 7-9
0.24mi
Cambridge Montessori School
Private School, Grades: PK-6
0.3mi
Harvard University
University
0.34mi
St. Peter Elementary School
Private School, Grades: PK-8
0.35mi
Buckingham Browne & Nichols School (Lower School Campus)
School
0.39mi
Cambridge Friends School
Private School, Grades: PK-8
0.46mi
Concord Ave Cafe
Cafe
0.14mi
Hi-Rise Bread Company
Cafe
0.24mi
Sarah's Market & Cafe
Cafe
0.26mi
Full Moon
Restaurant
0.13mi
Talulla
Restaurant
0.13mi
The Village Kitchen
Italian & Pizza Restaurant
0.14mi
House of Chang
Chinese Restaurant
0.14mi
Armando's Pizza & Subs
Pizza & Sandwich Restaurant
0.25mi
LaundroMutt
Pet Grooming
0.38mi
Mount Auburn Hospital
Hospital
0.52mi
Cambridge Fire Department
Fire Station
0.28mi
Cambridge Fire Department
Fire Station
0.34mi
Danehy Park
Municipal Park
0.27mi
Saint Peters Field
Municipal Park
0.29mi
Rothlisberger Park
Municipal Park
0.29mi
Buckingham, Brown And Nichols School Athletic Field
Private Nonprofit Park
0.31mi
Taylor Square
Park
0.35mi
Larch Road Park
Municipal Park
0.37mi
Kingsley Park
Municipal Park
0.38mi
Lowell Park
State Park
0.45mi
Cambridge Library Boudreau Branch
Library
0.19mi
Buckingham Browne & Nichols School
Library
0.29mi
Cambridge Trust
Bank
0.13mi
Bank of America
Bank
0.34mi
Monica's Beauty Salon
Beauty
0.13mi
La Moon Thai Spa
Massage
0.23mi
Restorative Dental Group
Dentist
0.27mi
Citgo
Gas Station
0.26mi
Sozio
Furniture
0.39mi
Fresh Pond Market
Convenience
0.16mi
Huron Ave @ Appleton St
0.11mi
Huron Ave @ Chilton St
0.12mi
Huron Ave @ Gurney St
0.12mi
Huron Ave @ Appleton St
0.13mi
Concord Ave @ Walden St
0.14mi
Concord Ave @ Walden St
0.14mi
Concord Ave @ Alpine St
0.2mi
Concord Ave @ Alpine St
0.21mi
Seller's Representative: Currier, Lane & Young, Compass
MLS ID#: 73288848
© 2024 MLS Property Information Network, Inc.. All rights reserved.
The property listing data and information set forth herein were provided to MLS Property Information Network, Inc. from third party sources, including sellers, lessors and public records, and were compiled by MLS Property Information Network, Inc. The property listing data and information are for the personal, non commercial use of consumers having a good faith interest in purchasing or leasing listed properties of the type displayed to them and may not be used for any purpose other than to identify prospective properties which such consumers may have a good faith interest in purchasing or leasing. MLS Property Information Network, Inc. and its subscribers disclaim any and all representations and warranties as to the accuracy of the property listing data and information set forth herein.
MLS PIN data last updated at 2024-09-24 16:08:00



