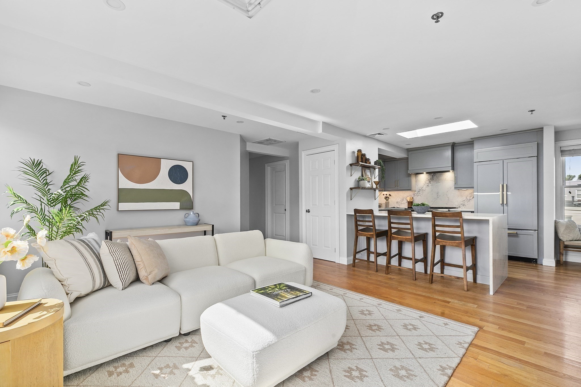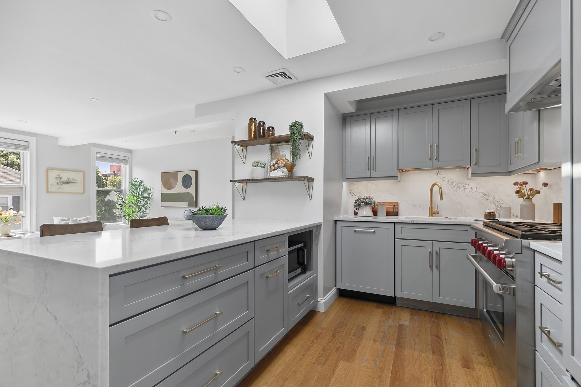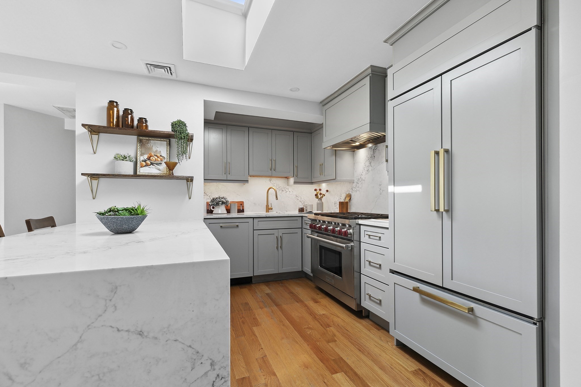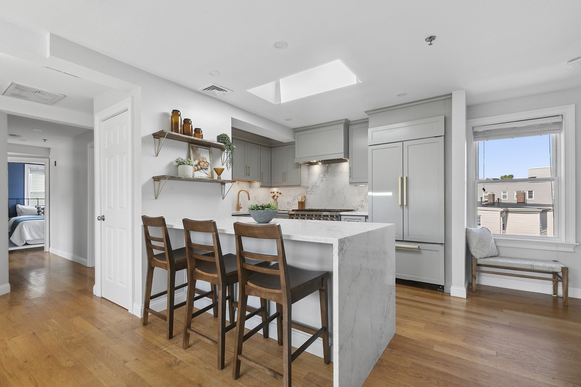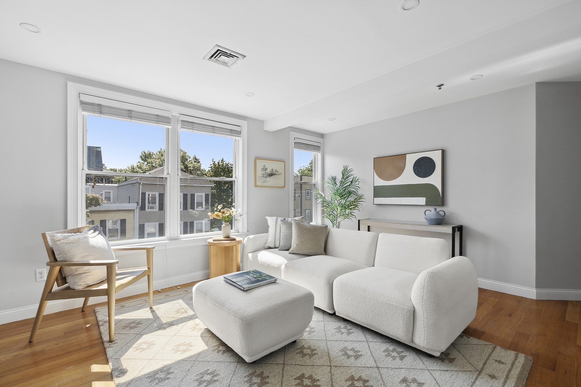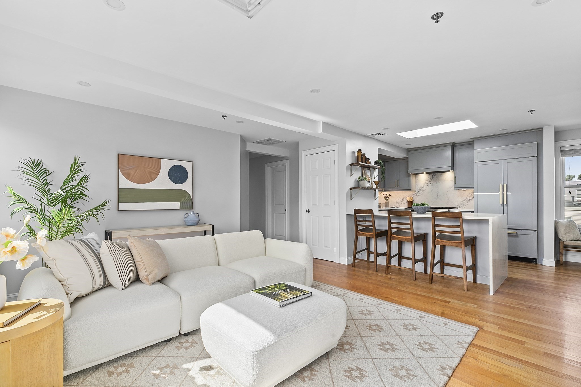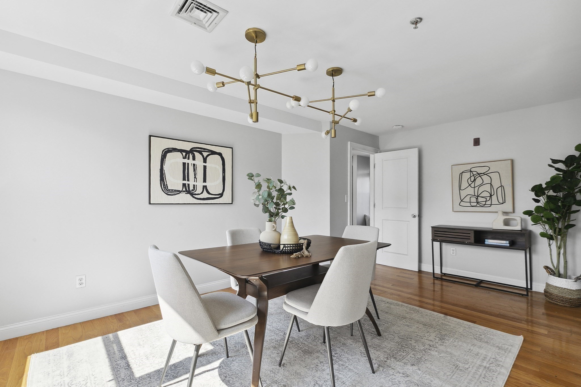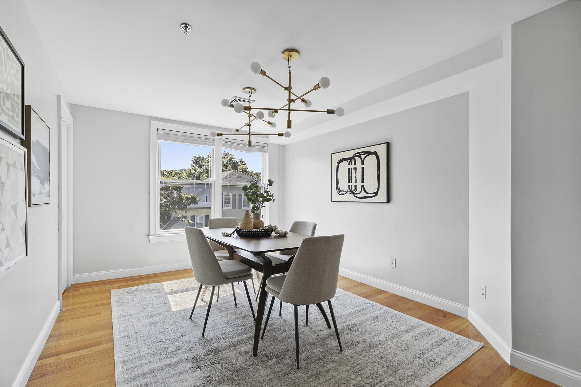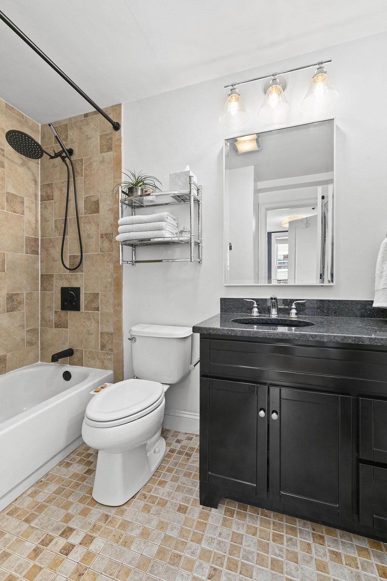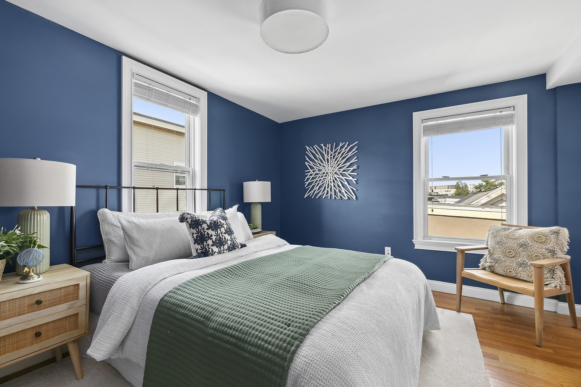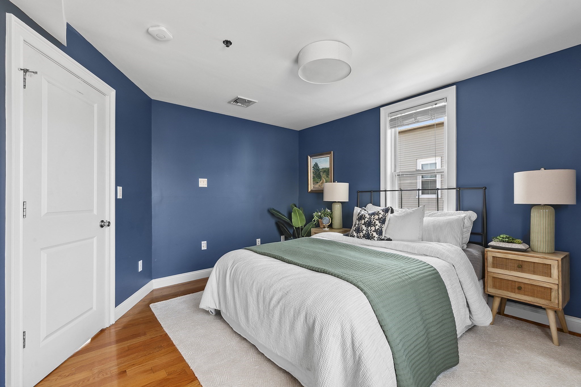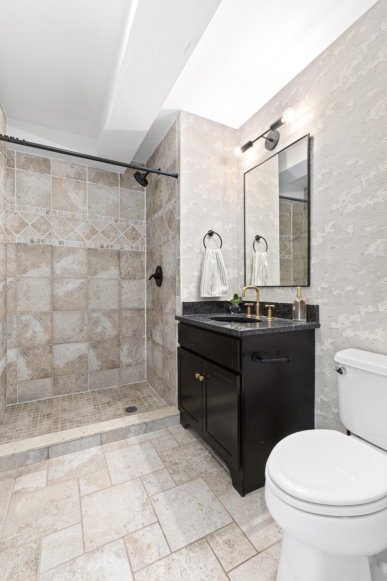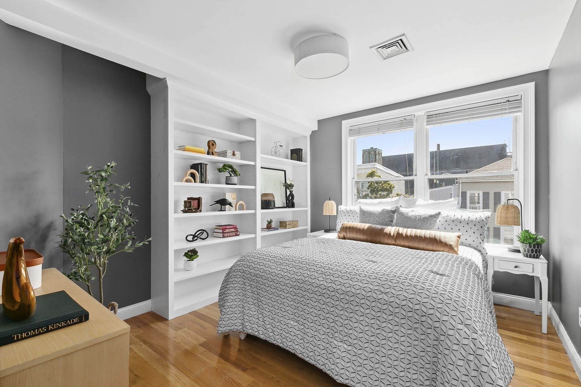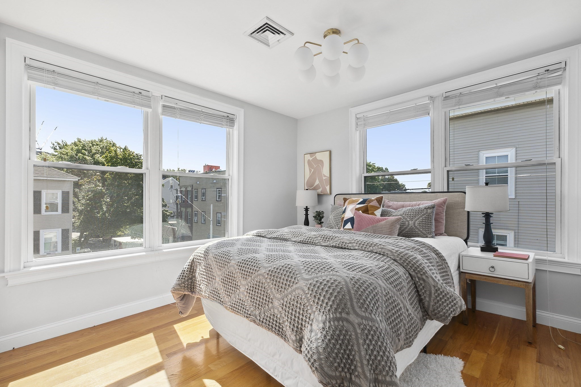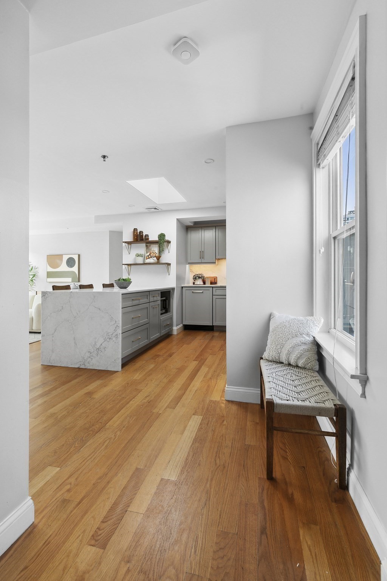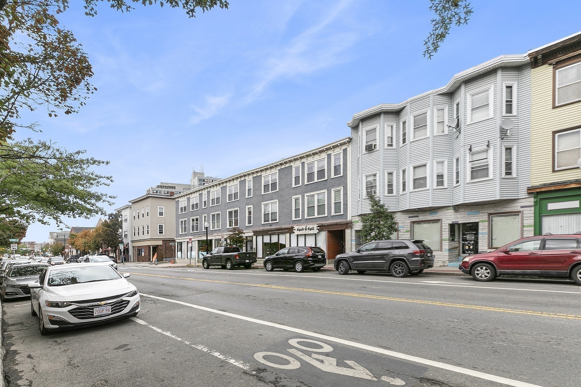Property Description
Property Overview
Property Details click or tap to expand
Kitchen, Dining, and Appliances
- Dishwasher, Disposal, Dryer, Freezer, Microwave, Range, Refrigerator, Washer, Washer Hookup
Bedrooms
- Bedrooms: 3
Other Rooms
- Total Rooms: 6
Bathrooms
- Full Baths: 2
- Master Bath: 1
Amenities
- Amenities: Bike Path, Conservation Area, Highway Access, House of Worship, Laundromat, Marina, Medical Facility, Park, Public School, Public Transportation, Shopping, Swimming Pool, Tennis Court, T-Station, University, Walk/Jog Trails
- Association Fee Includes: Exterior Maintenance, Master Insurance, Refuse Removal, Reserve Funds, Sewer, Water
Utilities
- Heating: Forced Air, Oil
- Heat Zones: 1
- Cooling: Central Air
- Utility Connections: for Gas Oven, for Gas Range, Washer Hookup
- Water: City/Town Water, Private
- Sewer: City/Town Sewer, Private
Unit Features
- Square Feet: 1277
- Unit Building: 3
- Unit Level: 3
- Interior Features: Intercom
- Security: Intercom
- Floors: 1
- Pets Allowed: Yes
- Laundry Features: In Unit
- Accessability Features: Unknown
Condo Complex Information
- Condo Type: Condo
- Complex Complete: Yes
- Year Converted: 2011
- Number of Units: 6
- Elevator: No
- Condo Association: U
- HOA Fee: $521
- Fee Interval: Monthly
- Management: Professional - Off Site
Construction
- Year Built: 1882
- Style: Mid-Rise, Other (See Remarks), Split Entry
- Construction Type: Aluminum, Frame
- Roof Material: Rubber
- Flooring Type: Hardwood
- Lead Paint: Unknown
- Warranty: No
Garage & Parking
- Parking Features: Attached, On Street Permit
Exterior & Grounds
- Pool: No
Other Information
- MLS ID# 73292180
- Last Updated: 09/24/24
- Documents on File: 21E Certificate, Aerial Photo, Building Permit, Environmental Site Assessment, Floor Plans, Investment Analysis, Legal Description, Management Association Bylaws, Master Deed, Master Plan, Perc Test, Rules & Regs, Septic Design, Septic Design, Site Plan, Soil Survey, Subdivision Approval, Unit Deed
Property History click or tap to expand
| Date | Event | Price | Price/Sq Ft | Source |
|---|---|---|---|---|
| 09/23/2024 | Active | $1,079,000 | $845 | MLSPIN |
| 09/19/2024 | New | $1,079,000 | $845 | MLSPIN |
Mortgage Calculator
Map & Resources
The Learning Center
Grades: PK-K
0.12mi
Kennedy-Longfellow School
Public Elementary School, Grades: PK-5
0.16mi
Vassal Lane Upper School
Public Middle School, Grades: 6-8
0.18mi
Community Charter School of Cambridge
Charter School, Grades: 7-11
0.25mi
Community Charter School of Cambridge
Charter School, Grades: 6-12
0.26mi
Cambridge Street Upper School
Public Middle School, Grades: 6-8
0.33mi
King Open School
Public Elementary School, Grades: PK-5
0.35mi
Cambridge Piano Lessons
Music School
0.45mi
Somerville Brewing Company
Bar
0.32mi
Remnant Brewing Satellite
Bar
0.35mi
Earnest Drinks
Bar
0.38mi
Elmendorf Cafe
Cafe
0.08mi
Bean Towne Coffee House
Cafe
0.46mi
Dunkin'
Donut & Coffee Shop
0.2mi
Dunkin'
Donut & Coffee Shop
0.27mi
Olive Cafe
Fast Food
0.28mi
Cambridge Police Department
Police
0.3mi
Cambridge Fire Department
Fire Station
0.32mi
Landmark Theatres
Cinema
0.32mi
Multicultural Arts Center
Arts Centre
0.32mi
Community Art Center
Arts Centre
0.34mi
Brickbottom Artists Association
Gallery
0.27mi
Cambridge Piano Lessons
Music Venue
0.45mi
Gold Star Pool
Swimming Pool
0.29mi
Ever Fitness
Fitness Centre
0.21mi
Orangetheory Fitness
Fitness Centre
0.4mi
Gore Park
Park
0.07mi
Mayor Alfred E. Vellucci Park
Park
0.15mi
Silva Park
Municipal Park
0.18mi
Ahern Field
Municipal Park
0.18mi
Gannett Playground
Municipal Park
0.24mi
Centanni Park
Park
0.27mi
Donnelly Field
Municipal Park
0.29mi
Costa Lopez Park
Municipal Park
0.33mi
Gold Star Mothers Park
Playground
0.07mi
Hurly Street - VFW Playground
Playground
0.22mi
O'Connell Branch Library
Library
0.07mi
Valente Branch Library
Library
0.27mi
Bank of America
Bank
0.18mi
Citizens Bank
Bank
0.4mi
Citizens Bank
Bank
0.41mi
Bank of America
Bank
0.43mi
Zina's Hair Salon
Hairdresser
0.06mi
Supercuts
Hairdresser
0.17mi
Rite Aid
Pharmacy
0.19mi
Cambridge Medical Supply
Pharmacy
0.25mi
CVS Pharmacy
Pharmacy
0.45mi
Cambridgeside
Mall
0.43mi
Marshalls
Department Store
0.21mi
Target
Department Store
0.45mi
Star Market
Supermarket
0.18mi
Target
Supermarket
0.44mi
Cambridge St @ Sixth St
0.01mi
Cambridge St @ Sixth St
0.02mi
Cambridge St @ Lambert St
0.12mi
Cambridge St @ Max Ave
0.13mi
Cambridge St @ Sciarappa St
0.17mi
Cambridge St @ Sciarappa St
0.17mi
McGrath Hwy @ Twin City Plaza
0.22mi
McGrath Hwy opp Twin City Plaza
0.23mi
Seller's Representative: Boston Real Estate Group, Compass
MLS ID#: 73292180
© 2024 MLS Property Information Network, Inc.. All rights reserved.
The property listing data and information set forth herein were provided to MLS Property Information Network, Inc. from third party sources, including sellers, lessors and public records, and were compiled by MLS Property Information Network, Inc. The property listing data and information are for the personal, non commercial use of consumers having a good faith interest in purchasing or leasing listed properties of the type displayed to them and may not be used for any purpose other than to identify prospective properties which such consumers may have a good faith interest in purchasing or leasing. MLS Property Information Network, Inc. and its subscribers disclaim any and all representations and warranties as to the accuracy of the property listing data and information set forth herein.
MLS PIN data last updated at 2024-09-24 12:14:00



