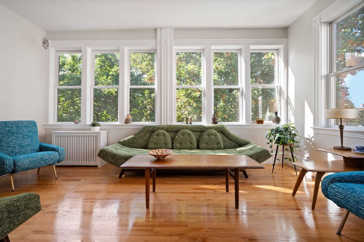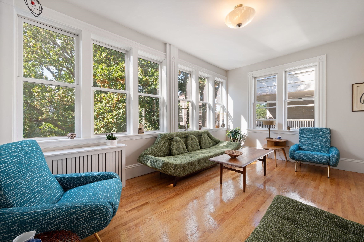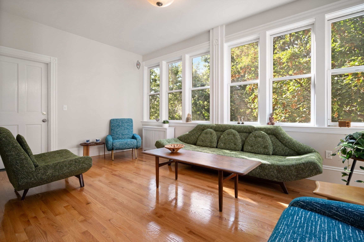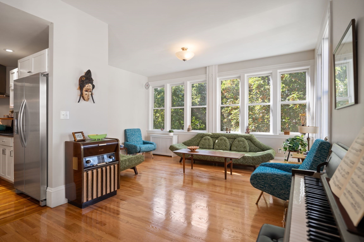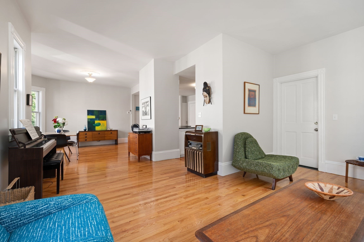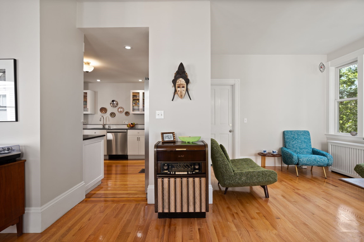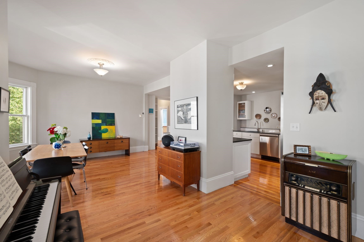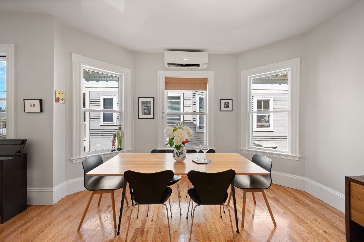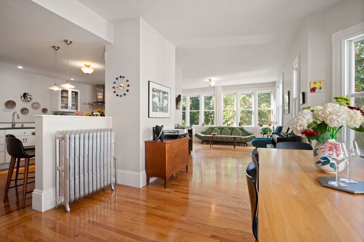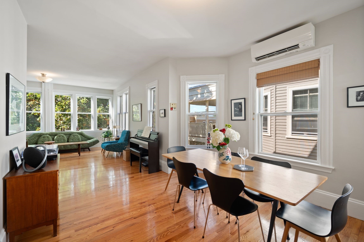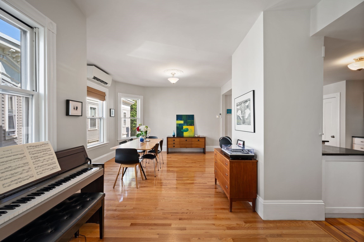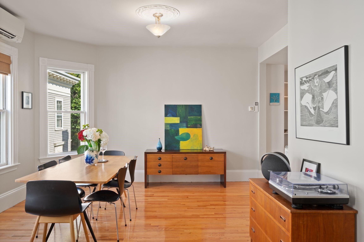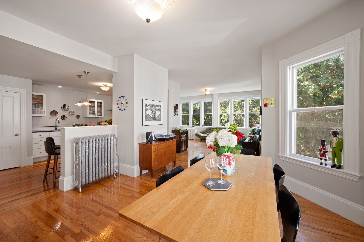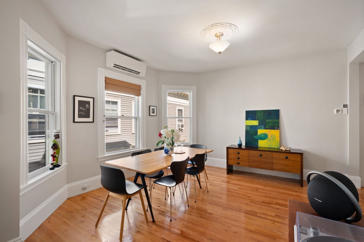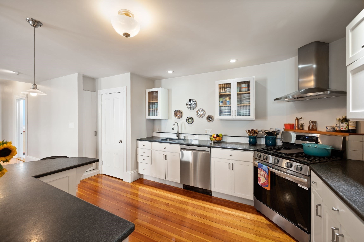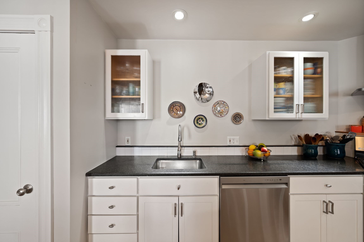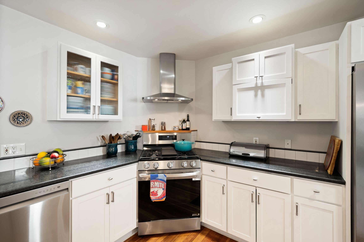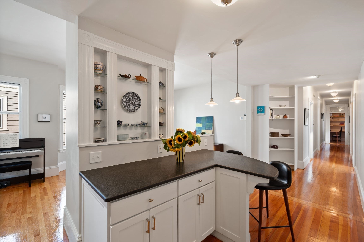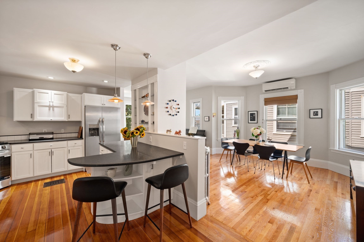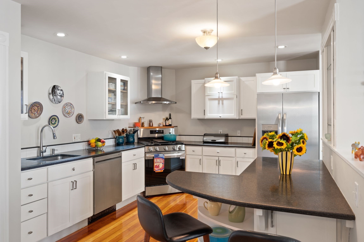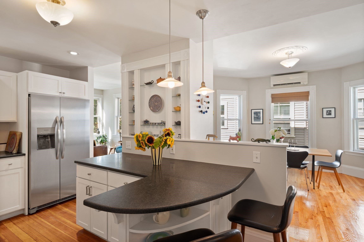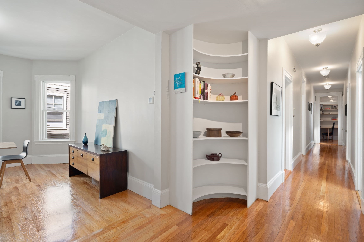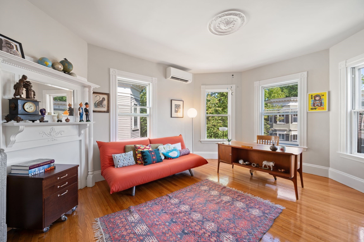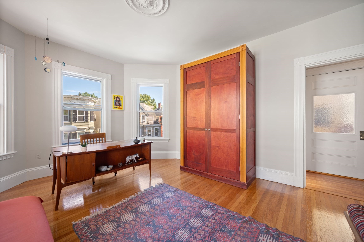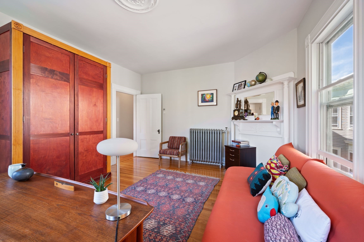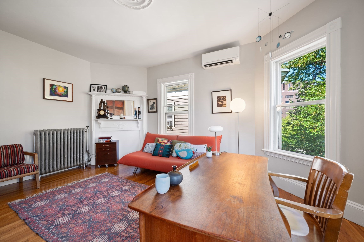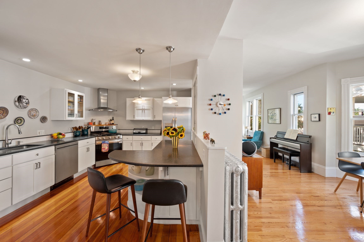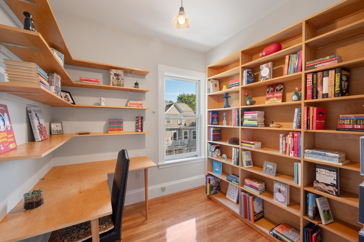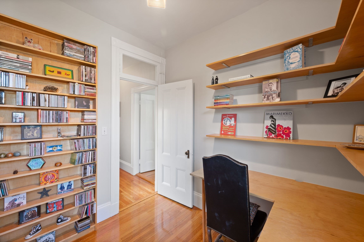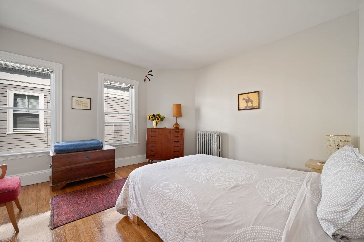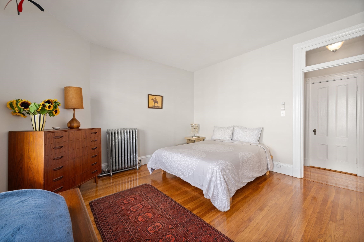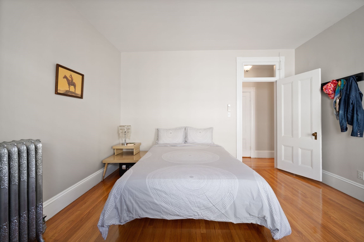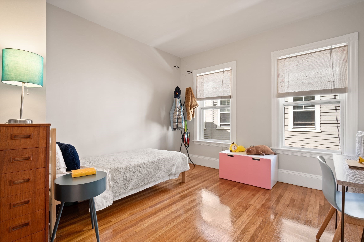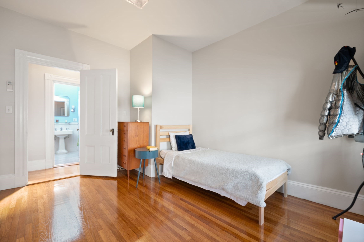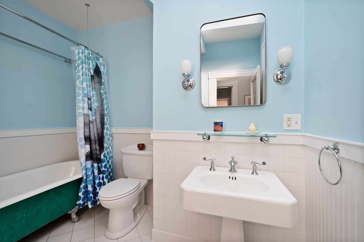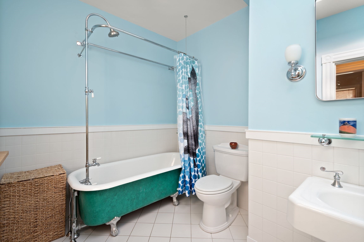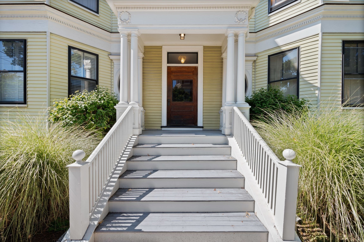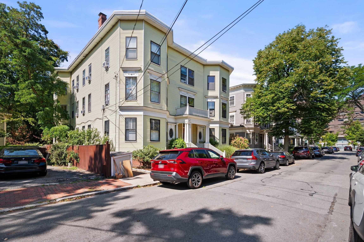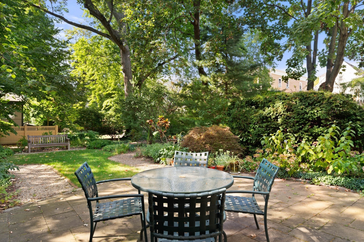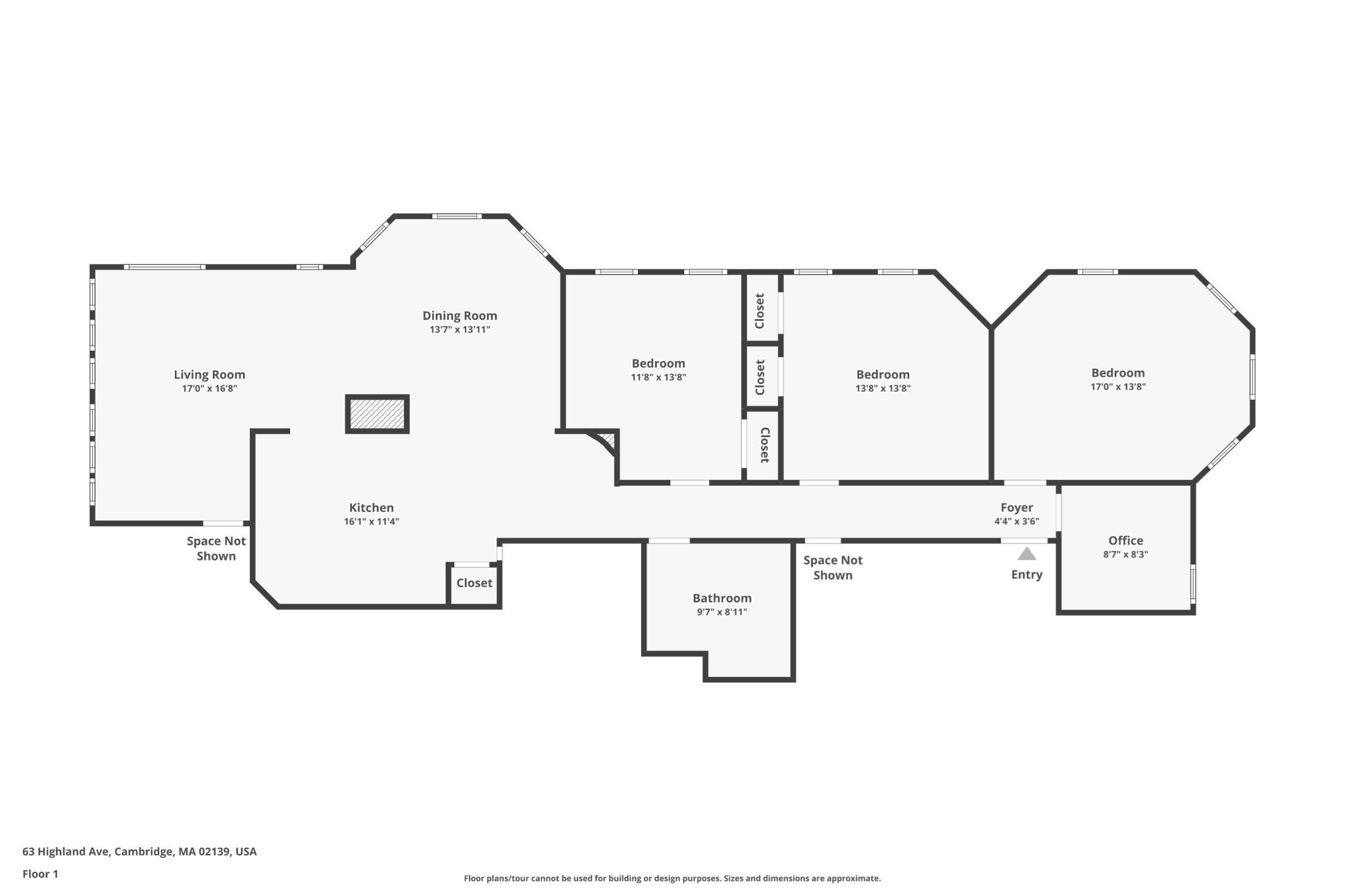Property Description
Property Overview
Property Details click or tap to expand
Kitchen, Dining, and Appliances
- Closet, Countertops - Stone/Granite/Solid, Dryer Hookup - Electric, Flooring - Hardwood, Gas Stove, Lighting - Pendant, Open Floor Plan, Peninsula, Recessed Lighting, Washer Hookup
- Dishwasher, Range, Refrigerator - ENERGY STAR, Washer
- Dining Room Features: Flooring - Hardwood, Open Floor Plan, Recessed Lighting
Bedrooms
- Bedrooms: 3
- Master Bedroom Features: Closet/Cabinets - Custom Built, Flooring - Hardwood, Window(s) - Bay/Bow/Box
- Bedroom 2 Level: First Floor
- Master Bedroom Features: Closet, Flooring - Hardwood
- Bedroom 3 Level: First Floor
- Master Bedroom Features: Closet, Flooring - Hardwood
Other Rooms
- Total Rooms: 7
- Living Room Features: Flooring - Hardwood, Open Floor Plan, Recessed Lighting, Remodeled, Window(s) - Bay/Bow/Box
Bathrooms
- Full Baths: 1
- Bathroom 1 Features: Bathroom - Full, Bathroom - With Tub & Shower, Closet/Cabinets - Custom Built, Flooring - Stone/Ceramic Tile, Skylight
Amenities
- Amenities: House of Worship, Laundromat, Medical Facility, Public School, Public Transportation, Shopping, T-Station, University
- Association Fee Includes: Master Insurance, Sewer, Water
Utilities
- Heating: Active Solar, Ductless Mini-Split System, Electric Baseboard, Extra Flue, Gas, Heat Pump, Hot Water Radiators
- Heat Zones: 5
- Cooling: Ductless Mini-Split System
- Cooling Zones: 4
- Energy Features: Storm Windows
- Utility Connections: for Gas Range
- Water: City/Town Water, Private
- Sewer: City/Town Sewer, Private
Unit Features
- Square Feet: 1366
- Unit Building: 6
- Unit Level: 3
- Unit Placement: Upper
- Interior Features: Internet Available - Broadband, Internet Available - Fiber-Optic
- Floors: 1
- Pets Allowed: Yes
- Laundry Features: In Unit
- Accessability Features: No
Condo Complex Information
- Condo Name: 63 Highland Avenue Condominium
- Condo Type: Condo
- Complex Complete: Yes
- Year Converted: 1977
- Number of Units: 6
- Number of Units Owner Occupied: 6
- Owner Occupied Data Source: Owner
- Elevator: No
- Condo Association: U
- HOA Fee: $2,600
- Fee Interval: Yearly
- Management: Owner Association
Construction
- Year Built: 1910
- Style: Floating Home, Low-Rise, Victorian
- Construction Type: Aluminum, Frame
- Roof Material: Rubber
- Flooring Type: Hardwood, Wood
- Lead Paint: Unknown
- Warranty: No
Garage & Parking
- Garage Parking: Common
- Parking Features: Attached, Common, On Street Permit, Street
- Parking Spaces: 1
Exterior & Grounds
- Exterior Features: Garden Area, Porch
- Pool: No
Other Information
- MLS ID# 73293576
- Last Updated: 10/25/24
- Documents on File: Aerial Photo, Association Financial Statements, Feasibility Study, Land Survey, Legal Description, Load Stress Analysis, Master Deed, Order of Conditions, Other (See Remarks), Perc Test, Site Plan, Unit Deed
Property History click or tap to expand
| Date | Event | Price | Price/Sq Ft | Source |
|---|---|---|---|---|
| 09/27/2024 | Active | $1,250,000 | $915 | MLSPIN |
| 09/23/2024 | New | $1,250,000 | $915 | MLSPIN |
Mortgage Calculator
Map & Resources
John M Tobin School
Public Elementary School, Grades: PK-5
0.2mi
Cambridge-Ellis School
School
0.21mi
Castle School Inc
Special Education, Grades: SP
0.28mi
Cambridge Rindge and Latin School
Public Secondary School, Grades: 9-12
0.31mi
Tree House Academy
Grades: PK-K
0.33mi
Harvard University
University
0.34mi
CGIS South
University
0.37mi
CGIS Knafel
University
0.39mi
Parlor Sports
Bar
0.23mi
Barismo 364
Coffee Shop & Cake (Cafe)
0.23mi
1369 Coffee House
Coffee Shop. Offers: Vegetarian
0.28mi
Broadsheet Coffee Roasters
Coffee Shop & Mediterranean (Cafe)
0.31mi
Starbucks
Coffee Shop
0.36mi
bom dough
Cafe
0.38mi
Cicada Coffee Bar
Coffee Shop
0.46mi
Beauty's Pizza
Pizzeria
0.35mi
Temporary Station 10
Fire Station
0.13mi
Cambridge Fire Department
Fire Station
0.25mi
Cambridge Fire Department
Fire Station
0.45mi
Cambridge Police Reporting Station
Police
0.59mi
Harvard University Police - Mather House Sub Station
Police
0.59mi
Spaulding Hospital Cambridge
Hospital
0.07mi
Cambridge Hospital
Hospital
0.07mi
Carpenter Center
Arts Centre
0.41mi
FIlm Archive
Arts Centre
0.43mi
Harvard Art Museums
Museum
0.4mi
Busch-Reisinger Museum
Museum
0.44mi
Arthur M. Sackler Gallery
Museum
0.44mi
Fogg Museum
Museum
0.44mi
Fitlab Pilates
Fitness Centre. Sports: Pilates
0.33mi
O2 Yoga
Fitness Centre. Sports: Yoga
0.4mi
War Memorial Recreation Center
Sports Centre. Sports: Swimming
0.2mi
Argenziano Field
Sports Centre. Sports: Soccer
0.46mi
YWCA
Sports Centre
0.46mi
YMCA
Sports Centre. Sports: Swimming
0.46mi
Lincoln Park Off-Leash Area
Dog Park
0.39mi
Maple Avenue Park
Park
0.08mi
Joan Lorentz Park
Park
0.17mi
Wilder-Lee Park
Municipal Park
0.22mi
Paine Park
Municipal Park
0.27mi
Monagle Plaza
Park
0.28mi
Lincoln Park
Municipal Park
0.37mi
Jackson Gardens
Park
0.38mi
Duffett Tot Lot
Playground
0.08mi
Longfellow School Playground
Playground
0.19mi
Wilder Play Area
Playground
0.23mi
Cooper Playground
Playground
0.29mi
Palmacci Playground
Playground
0.43mi
Cambridge Health Alliance
Doctor
0.18mi
Harvard Street Dental
Dentist
0.3mi
Kappa Dental Group
Dentist
0.33mi
Courtyard Dental
Dentist
0.44mi
Speedway
Gas Station
0.35mi
Broadway Gas
Gas Station
0.37mi
Salon Bellissima
Beauty
0.29mi
Filomena's
Beauty
0.39mi
Whole Foods Market
Supermarket
0.22mi
Broadway Market
Supermarket
0.36mi
Tropical Dimension Food Store
Supermarket
0.37mi
Whole Foods Market
Supermarket
0.4mi
Harvard Market
Convenience
0.2mi
Savenor's Market
Convenience
0.31mi
7-Eleven
Convenience
0.34mi
Friendly Market
Convenience
0.38mi
Cambridge St @ Highland Ave
0.08mi
Cambridge St @ Camelia Ave - Cambridge Hospital
0.09mi
Cambridge St @ Dana St
0.09mi
Cambridge St @ Hovey Ave
0.13mi
Broadway @ Highland Ave
0.14mi
Broadway @ Crawford St
0.15mi
Cambridge St @ Fayette St
0.19mi
Broadway @ Ellery St
0.2mi
Seller's Representative: Celdra M. Allen, Gibson Sotheby's International Realty
MLS ID#: 73293576
© 2024 MLS Property Information Network, Inc.. All rights reserved.
The property listing data and information set forth herein were provided to MLS Property Information Network, Inc. from third party sources, including sellers, lessors and public records, and were compiled by MLS Property Information Network, Inc. The property listing data and information are for the personal, non commercial use of consumers having a good faith interest in purchasing or leasing listed properties of the type displayed to them and may not be used for any purpose other than to identify prospective properties which such consumers may have a good faith interest in purchasing or leasing. MLS Property Information Network, Inc. and its subscribers disclaim any and all representations and warranties as to the accuracy of the property listing data and information set forth herein.
MLS PIN data last updated at 2024-10-25 11:50:00



