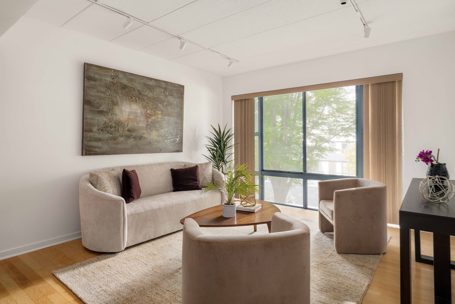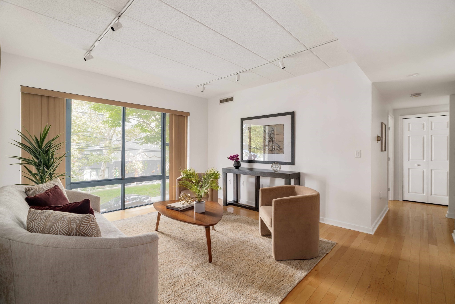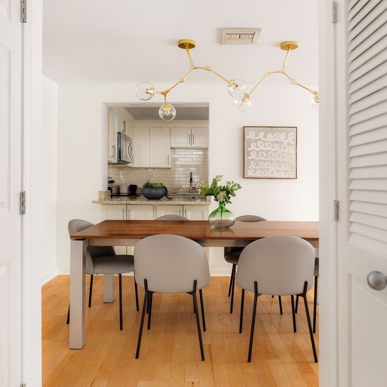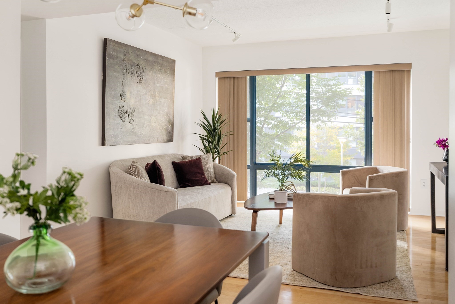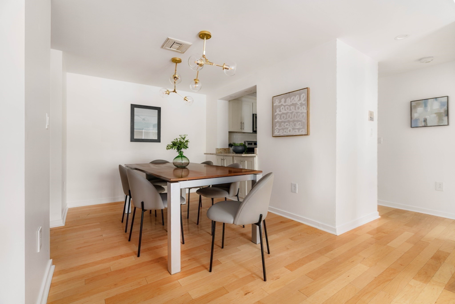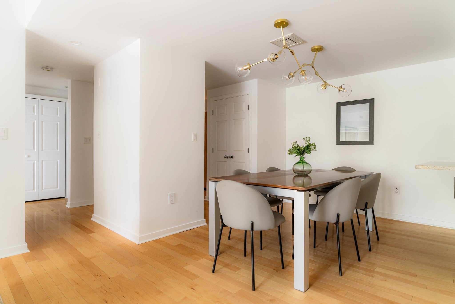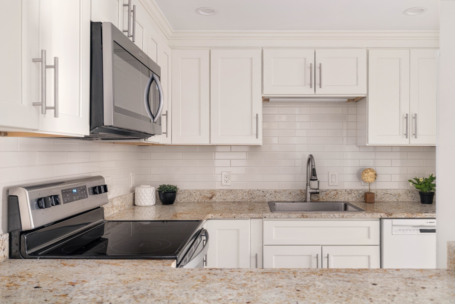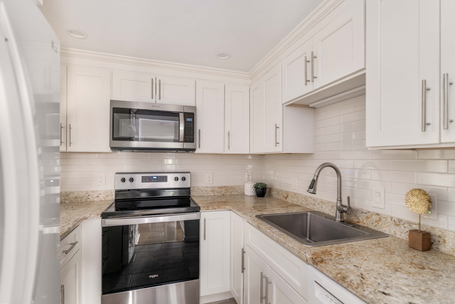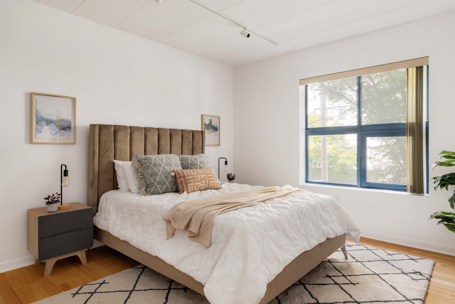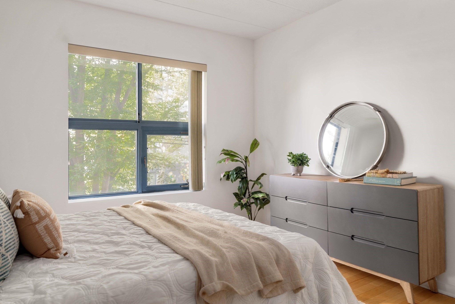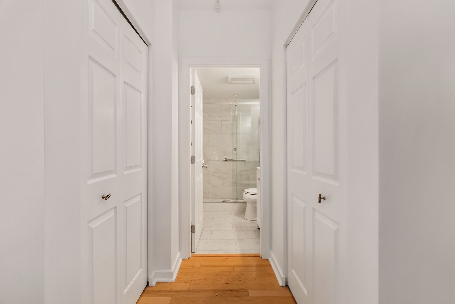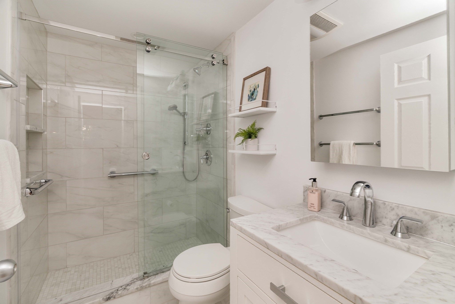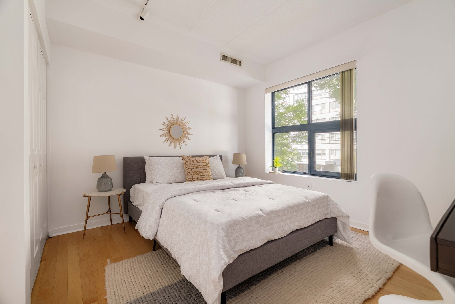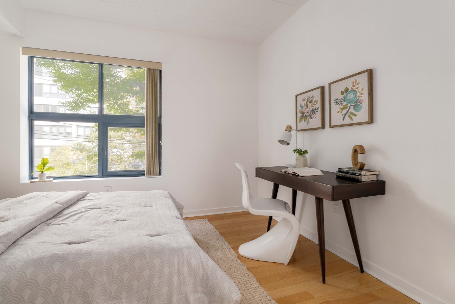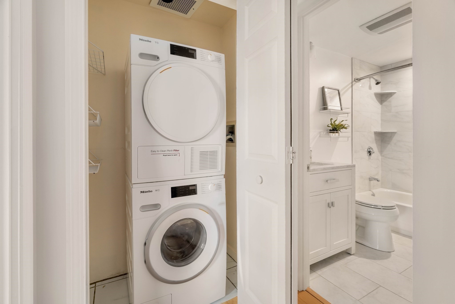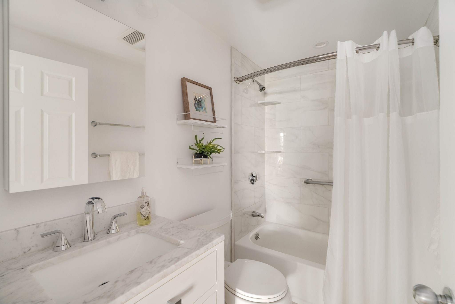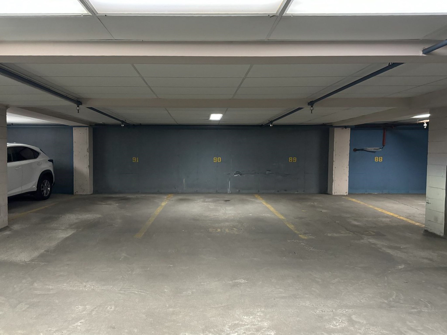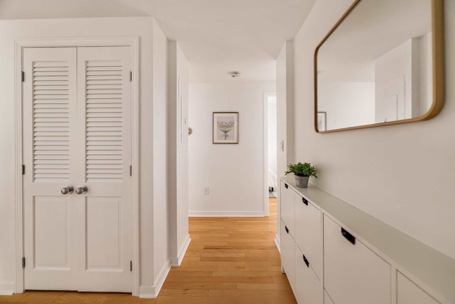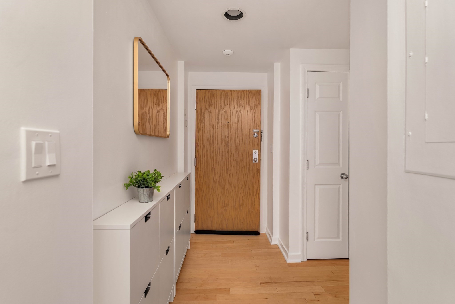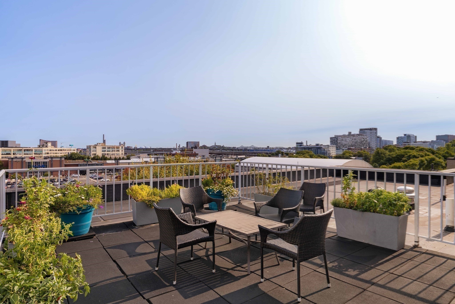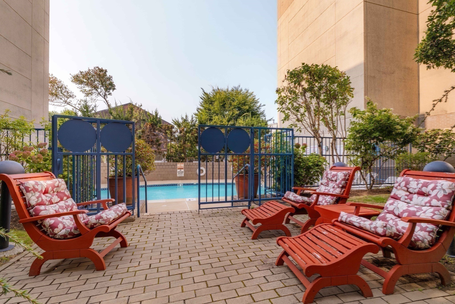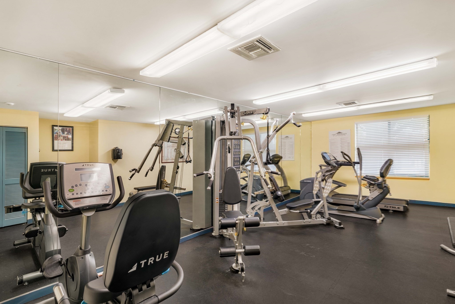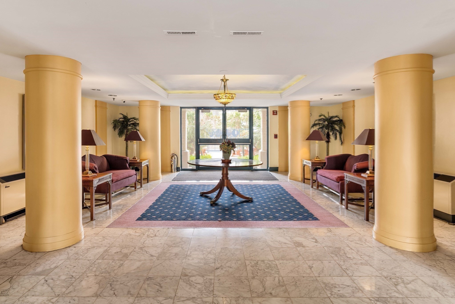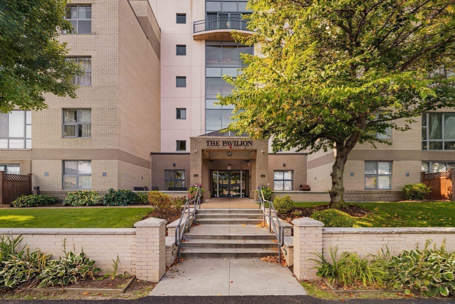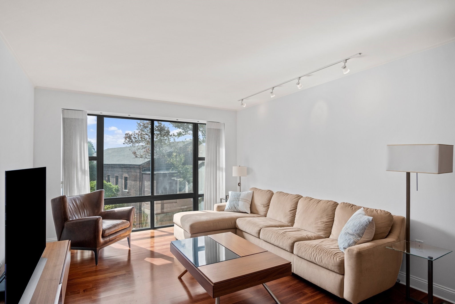Property Description
Property Overview
Property Details click or tap to expand
Kitchen, Dining, and Appliances
- Kitchen Level: Second Floor
- Dishwasher, Microwave, Range, Refrigerator, Washer Hookup
- Dining Room Level: Second Floor
Bedrooms
- Bedrooms: 2
- Master Bedroom Level: Second Floor
- Bedroom 2 Level: Second Floor
Other Rooms
- Total Rooms: 4
- Living Room Level: Second Floor
Bathrooms
- Full Baths: 2
- Bathroom 1 Level: Second Floor
- Bathroom 2 Level: Second Floor
Amenities
- Amenities: Bike Path, Conservation Area, Highway Access, House of Worship, Laundromat, Medical Facility, Other (See Remarks), Park, Public School, Public Transportation, Shopping, Swimming Pool, Tennis Court, T-Station, Walk/Jog Trails
- Association Fee Includes: Elevator, Exercise Room, Exterior Maintenance, Hot Water, Landscaping, Master Insurance, Refuse Removal, Reserve Funds, Sewer, Snow Removal, Swimming Pool, Water
Utilities
- Heating: Common, Forced Air, Heat Pump, Oil, Steam
- Heat Zones: 1
- Cooling: Heat Pump
- Cooling Zones: 1
- Electric Info: Circuit Breakers, Underground
- Energy Features: Insulated Windows
- Utility Connections: for Electric Range, Washer Hookup
- Water: City/Town Water, Private
- Sewer: City/Town Sewer, Private
Unit Features
- Square Feet: 972
- Unit Building: 203
- Unit Level: 2
- Security: Intercom
- Floors: 1
- Pets Allowed: No
- Laundry Features: In Unit
- Accessability Features: Unknown
Condo Complex Information
- Condo Name: The Pavilion At Cambridge
- Condo Type: Condo
- Complex Complete: Yes
- Number of Units: 116
- Number of Units Owner Occupied: 77
- Owner Occupied Data Source: Management
- Elevator: Yes
- Condo Association: U
- HOA Fee: $693
- Fee Interval: Monthly
- Management: Professional - On Site
Construction
- Year Built: 1986
- Style: Floating Home, Low-Rise, Victorian
- Roof Material: Rubber
- Flooring Type: Hardwood, Tile
- Lead Paint: None
- Warranty: No
Garage & Parking
- Garage Parking: Deeded, Under
- Garage Spaces: 1
- Parking Features: Deeded, Open, Other (See Remarks)
Exterior & Grounds
- Exterior Features: City View(s), Deck - Roof + Access Rights
- Pool: Yes
- Pool Features: Inground
Other Information
- MLS ID# 73293729
- Last Updated: 10/30/24
- Documents on File: 21E Certificate, Building Permit, Floor Plans, Investment Analysis, Legal Description, Management Association Bylaws, Master Deed, Rules & Regs, Septic Design, Site Plan, Soil Survey, Subdivision Approval
Property History click or tap to expand
| Date | Event | Price | Price/Sq Ft | Source |
|---|---|---|---|---|
| 09/27/2024 | Active | $895,000 | $921 | MLSPIN |
| 09/23/2024 | New | $895,000 | $921 | MLSPIN |
| 05/31/2023 | Sold | $808,000 | $831 | MLSPIN |
| 04/13/2023 | Under Agreement | $789,000 | $812 | MLSPIN |
| 04/12/2023 | New | $789,000 | $812 | MLSPIN |
| 10/24/2013 | Sold | $420,000 | $432 | MLSPIN |
| 09/09/2013 | Under Agreement | $395,000 | $406 | MLSPIN |
| 09/03/2013 | Active | $395,000 | $406 | MLSPIN |
Mortgage Calculator
Map & Resources
The Learning Center
Grades: PK-K
0.07mi
Kennedy-Longfellow School
Public Elementary School, Grades: PK-5
0.22mi
Vassal Lane Upper School
Public Middle School, Grades: 6-8
0.22mi
Cambridge Street Upper School
Public Middle School, Grades: 6-8
0.27mi
King Open School
Public Elementary School, Grades: PK-5
0.3mi
Community Charter School of Cambridge
Charter School, Grades: 7-11
0.33mi
Community Charter School of Cambridge
Charter School, Grades: 6-12
0.34mi
Cambridge Piano Lessons
Music School
0.38mi
Somerville Brewing Company
Bar
0.22mi
Remnant Brewing Satellite
Bar
0.28mi
Earnest Drinks
Bar
0.4mi
Elmendorf Cafe
Cafe
0.06mi
Starbucks
Coffee Shop
0.38mi
Dunkin'
Donut & Coffee Shop
0.12mi
Dunkin'
Donut & Coffee Shop
0.33mi
Olive Cafe
Fast Food
0.34mi
Cambridge Fire Department
Fire Station
0.39mi
Somerville Fire Department
Fire Station
0.54mi
Cambridge Police Department
Police
0.37mi
Somerville Police Department
Police
0.55mi
Community Art Center
Arts Centre
0.34mi
Multicultural Arts Center
Arts Centre
0.41mi
Cambridge Piano Lessons
Music Venue
0.38mi
Landmark Theatres
Cinema
0.34mi
Brickbottom Artists Association
Gallery
0.21mi
Ever Fitness
Fitness Centre
0.14mi
Gold Star Pool
Swimming Pool
0.24mi
Gore Park
Park
0.08mi
Mayor Alfred E. Vellucci Park
Park
0.09mi
Gannett Playground
Municipal Park
0.16mi
Ahern Field
Municipal Park
0.25mi
Donnelly Field
Municipal Park
0.25mi
Silva Park
Municipal Park
0.27mi
Centanni Park
Park
0.35mi
Costa Lopez Park
Municipal Park
0.42mi
Gold Star Mothers Park
Playground
0.09mi
Hurly Street - VFW Playground
Playground
0.32mi
Shell
Gas Station
0.26mi
Shell
Gas Station
0.38mi
Bank of America
Bank
0.09mi
Supercuts
Hairdresser
0.08mi
Zina's Hair Salon
Hairdresser
0.15mi
Family Nails & Spa
Nails
0.17mi
Euphoria Barber Shop
Hairdresser
0.18mi
Straight Edge Barbershop
Hairdresser
0.45mi
Rite Aid
Pharmacy
0.13mi
Cambridge Medical Supply
Pharmacy
0.3mi
CVS Pharmacy
Pharmacy
0.35mi
Marshalls
Department Store
0.14mi
Target
Department Store
0.36mi
Star Market
Supermarket
0.15mi
Target
Supermarket
0.34mi
Target
Supermarket
0.34mi
Cambridge St @ Lambert St
0.07mi
Cambridge St @ Sixth St
0.09mi
Cambridge St @ Max Ave
0.09mi
Cambridge St @ Sixth St
0.1mi
Cambridge St @ Berkshire St
0.18mi
Cambridge St @ Berkshire St
0.19mi
McGrath Hwy @ Twin City Plaza
0.24mi
Cambridge St @ Sciarappa St
0.25mi
Seller's Representative: Denman Drapkin Group, Compass
MLS ID#: 73293729
© 2024 MLS Property Information Network, Inc.. All rights reserved.
The property listing data and information set forth herein were provided to MLS Property Information Network, Inc. from third party sources, including sellers, lessors and public records, and were compiled by MLS Property Information Network, Inc. The property listing data and information are for the personal, non commercial use of consumers having a good faith interest in purchasing or leasing listed properties of the type displayed to them and may not be used for any purpose other than to identify prospective properties which such consumers may have a good faith interest in purchasing or leasing. MLS Property Information Network, Inc. and its subscribers disclaim any and all representations and warranties as to the accuracy of the property listing data and information set forth herein.
MLS PIN data last updated at 2024-10-30 16:01:00



