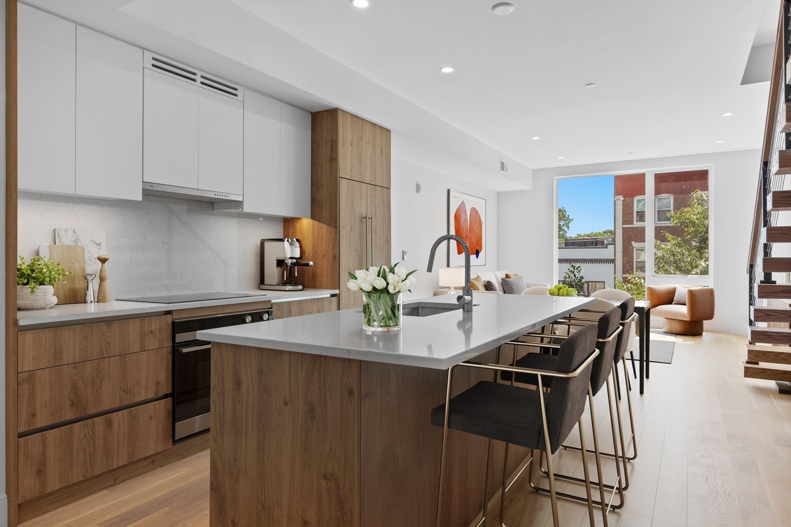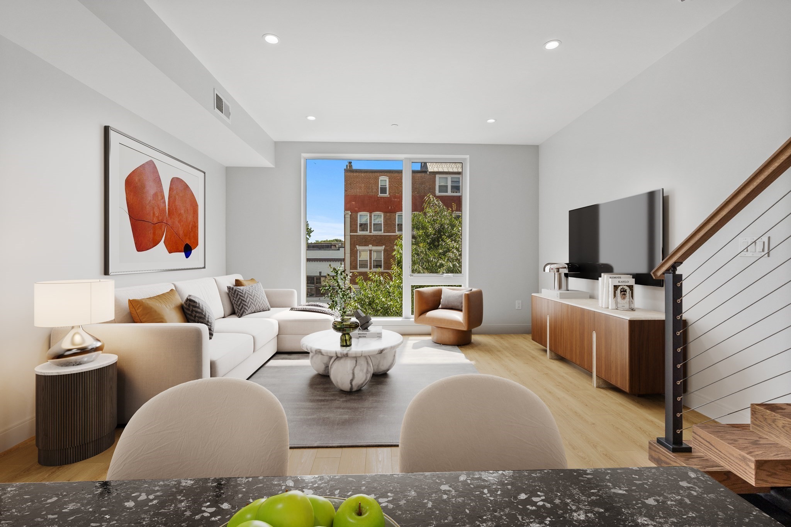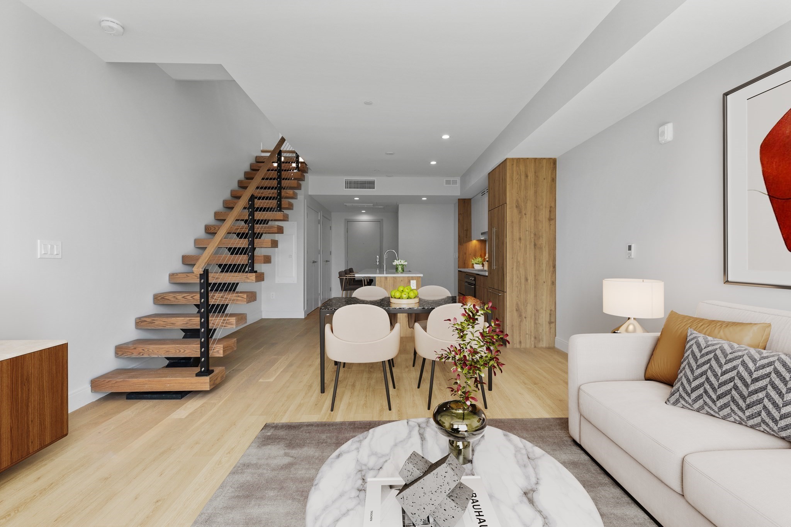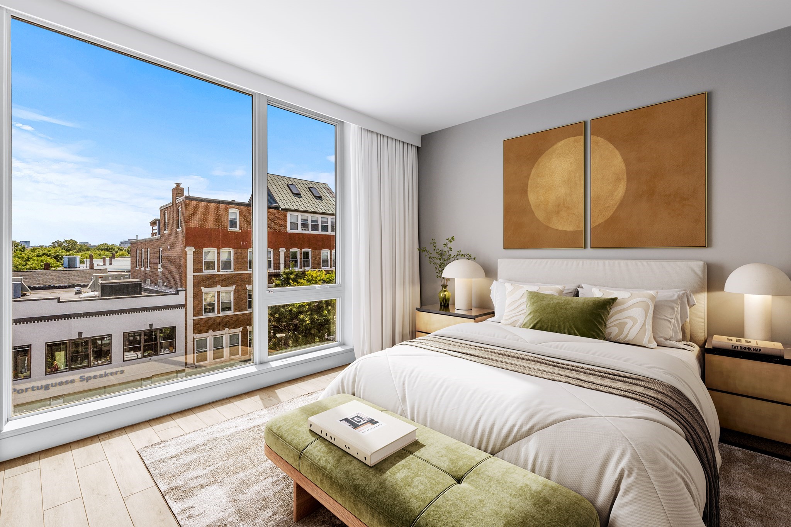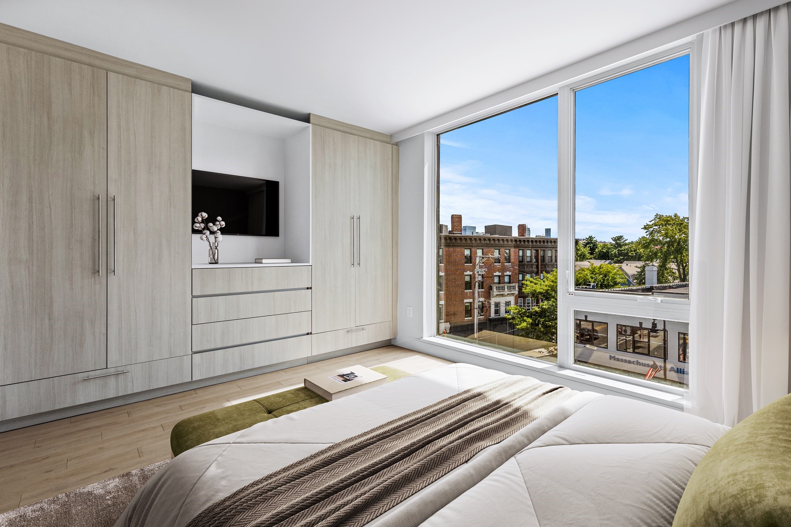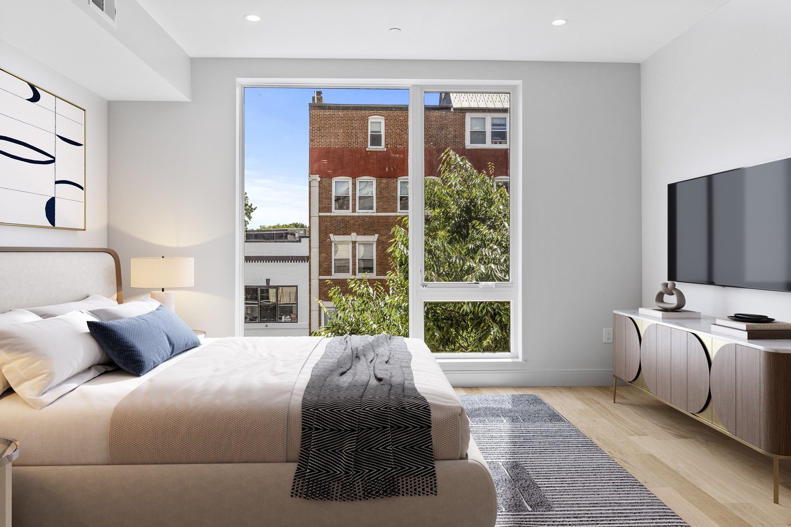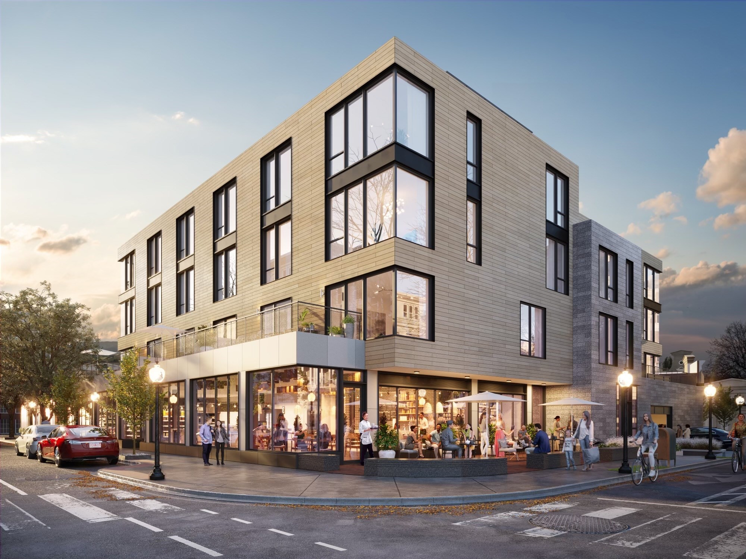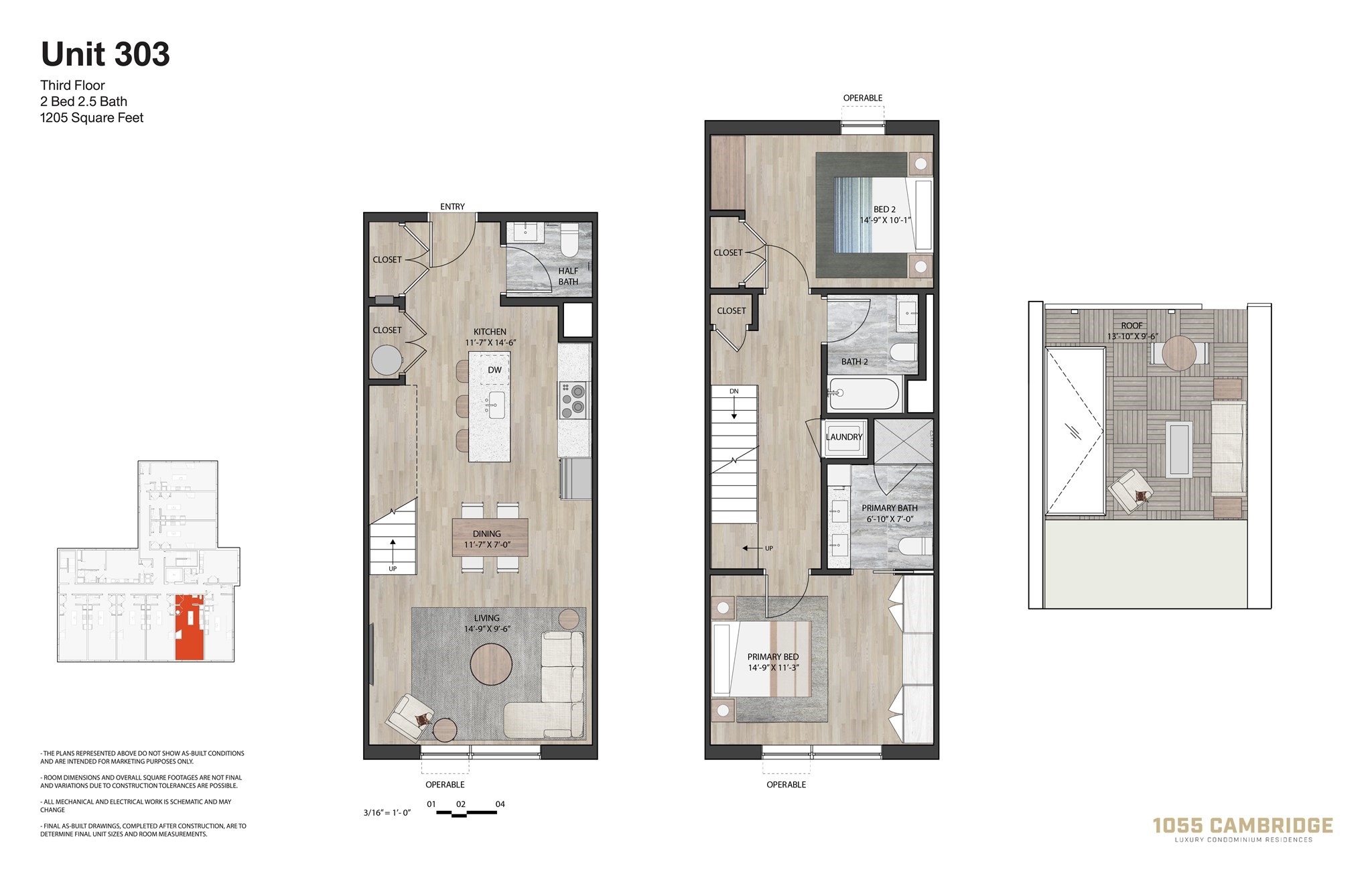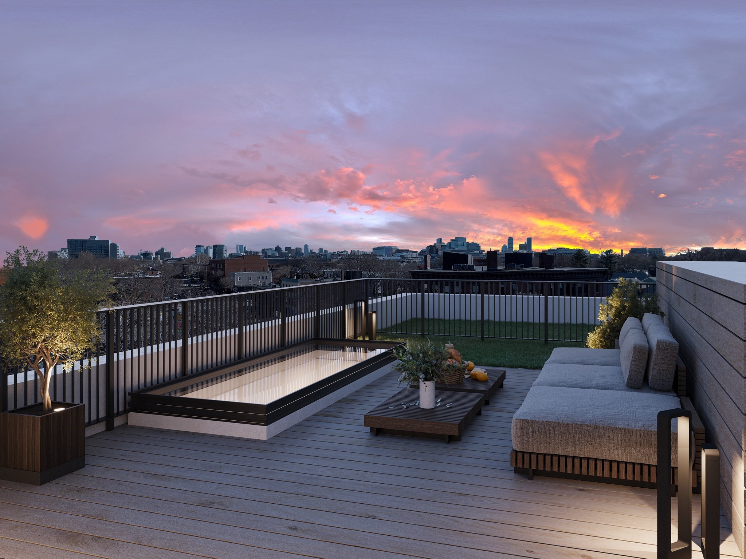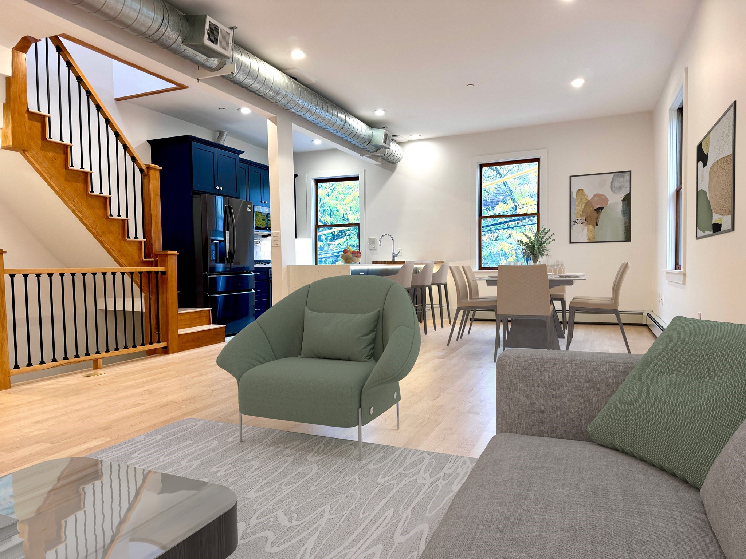Property Description
Property Overview
Property Details click or tap to expand
Kitchen, Dining, and Appliances
- Kitchen Dimensions: 11'7"X14'6"
- Kitchen Level: First Floor
- Countertops - Upgraded, Dining Area, Flooring - Wood, Kitchen Island, Open Floor Plan, Recessed Lighting
- Dishwasher - ENERGY STAR, Refrigerator - ENERGY STAR, Wall Oven, Washer Hookup
- Dining Room Dimensions: 11'7"X7
- Dining Room Level: First Floor
- Dining Room Features: Bathroom - Half, Closet - Double, Flooring - Hardwood, Open Floor Plan
Bedrooms
- Bedrooms: 2
- Master Bedroom Dimensions: 14'9"X11'3"
- Master Bedroom Level: Second Floor
- Master Bedroom Features: Bathroom - Double Vanity/Sink, Bathroom - Full, Closet - Double, Flooring - Hardwood
- Bedroom 2 Dimensions: 14'9"X10'1"
- Bedroom 2 Level: Second Floor
- Master Bedroom Features: Closet - Double, Flooring - Hardwood
Other Rooms
- Total Rooms: 8
- Living Room Dimensions: 14'9"X9'6"
- Living Room Level: First Floor
- Living Room Features: Flooring - Hardwood, Open Floor Plan, Recessed Lighting
Bathrooms
- Full Baths: 2
- Half Baths 1
- Master Bath: 1
- Bathroom 1 Level: First Floor
- Bathroom 1 Features: Bathroom - Half, Countertops - Upgraded
- Bathroom 2 Dimensions: 6'10"X7
- Bathroom 2 Level: Second Floor
- Bathroom 2 Features: Bathroom - Double Vanity/Sink, Bathroom - Full, Bathroom - Tiled With Shower Stall, Countertops - Upgraded
- Bathroom 3 Level: Second Floor
- Bathroom 3 Features: Bathroom - Full, Bathroom - Tiled With Tub
Amenities
- Amenities: Highway Access, Medical Facility, Park, Private School, Public School, Public Transportation, Shopping, T-Station, University
- Association Fee Includes: Elevator, Exterior Maintenance, Landscaping, Master Insurance, Refuse Removal, Reserve Funds, Security, Sewer, Snow Removal, Water
Utilities
- Heating: Common, Electric, Forced Air, Heat Pump, Space Heater, Steam
- Heat Zones: 2
- Cooling: Central Air
- Cooling Zones: 2
- Energy Features: Insulated Windows, Prog. Thermostat
- Utility Connections: for Electric Dryer, for Electric Oven, for Electric Range, Washer Hookup
- Water: City/Town Water, Private
- Sewer: City/Town Sewer, Private
Unit Features
- Square Feet: 1205
- Unit Building: 303
- Unit Level: 3
- Security: Intercom
- Floors: 2
- Pets Allowed: Yes
- Laundry Features: In Unit
- Accessability Features: Unknown
Condo Complex Information
- Condo Name: 1055 Cambridge
- Condo Type: Condo
- Complex Complete: Yes
- Number of Units: 18
- Elevator: Yes
- Condo Association: U
- HOA Fee: $542
- Fee Interval: Monthly
- Management: Professional - Off Site
Construction
- Year Built: 2023
- Style: Duplex, Mid-Century Modern, Mid-Rise, Other (See Remarks), Split Entry
- Flooring Type: Wood
- Lead Paint: None
- Warranty: No
Garage & Parking
- Garage Parking: Assigned, Under
- Garage Spaces: 1
- Parking Features: Assigned, Garage
Exterior & Grounds
- Exterior Features: Deck - Roof, Deck - Roof + Access Rights
- Pool: No
Other Information
- MLS ID# 73294159
- Last Updated: 11/18/24
Property History click or tap to expand
| Date | Event | Price | Price/Sq Ft | Source |
|---|---|---|---|---|
| 09/28/2024 | Active | $1,445,000 | $1,199 | MLSPIN |
| 09/24/2024 | New | $1,445,000 | $1,199 | MLSPIN |
Mortgage Calculator
Map & Resources
King Open School
Public Elementary School, Grades: PK-5
0.18mi
Cambridge Street Upper School
Public Middle School, Grades: 6-8
0.2mi
Cambridgeport School
Public Elementary School, Grades: PK-5
0.28mi
Jack Hamilton Center
Grades: PK-K
0.32mi
Prospect Hill Academy Charter School
Charter School
0.4mi
The Learning Center
Grades: PK-K
0.4mi
Fletcher/Maynard Academy
Public Elementary School, Grades: PK-5
0.42mi
Cambridge Piano Lessons
Music School
0.07mi
Remnant Brewing Satellite
Bar
0.18mi
Somerville Brewing Company
Bar
0.33mi
Parlor Sports
Bar
0.35mi
Earnest Drinks
Bar
0.44mi
bom dough
Cafe
0.19mi
1369 Coffee House
Coffee Shop. Offers: Vegetarian
0.28mi
Starbucks
Coffee Shop
0.35mi
Longfellows
Cafe
0.37mi
Somerville Police Department
Police
0.46mi
Cambridge Police Department
Police
0.59mi
Cambridge Fire Department
Fire Station
0.29mi
Somerville Fire Department
Fire Station
0.44mi
Cambridge Hospital
Hospital
0.43mi
Spaulding Hospital Cambridge
Hospital
0.59mi
Community Art Center
Arts Centre
0.35mi
Dante Alighieri Italian Cultural Center
Arts Centre
0.43mi
Landmark Theatres
Cinema
0.37mi
Cambridge Piano Lessons
Music Venue
0.07mi
Fitness Together
Fitness Centre
0.16mi
Fitlab Pilates
Fitness Centre. Sports: Pilates
0.23mi
Art and Soul Yoga
Fitness Centre. Sports: Yoga
0.26mi
CrossFit Somerville
Sports Centre
0.37mi
Argenziano Field
Sports Centre. Sports: Soccer
0.42mi
Gold Star Pool
Swimming Pool
0.25mi
Donnelly Field
Municipal Park
0.16mi
Elm-Hampshire Park
Park
0.16mi
Gannett Playground
Municipal Park
0.27mi
Portuguese Plaza
Park
0.31mi
Concord Square
Park
0.31mi
Paine Park
Municipal Park
0.34mi
Allen Garden And Pocket Park
Municipal Park
0.34mi
Mayor Alfred E. Vellucci Park
Park
0.36mi
Arthur J. Shallow Playground
Playground
0.37mi
Longfellow School Playground
Playground
0.45mi
Duffett Tot Lot
Playground
0.47mi
Camberville Dentist
Dentist
0.23mi
Cambridge Health Alliance
Doctor
0.38mi
Pearle Vision
Optician
0.46mi
Shell
Gas Station
0.08mi
Speedway
Gas Station
0.2mi
Broadway Gas
Gas Station
0.4mi
Franco's Hair Studio
Hairdresser
0.18mi
Filomena's
Beauty
0.2mi
Dollar General
Variety Store
0.04mi
Dollar Tree
Variety Store
0.45mi
Target
Department Store
0.35mi
City Schemes
Furniture
0.4mi
Tropical Dimension Food Store
Supermarket
0.19mi
Target
Supermarket
0.33mi
Target
Supermarket
0.33mi
getir: groceries in minutes
Supermarket
0.38mi
Columbia St @ Cambridge St
0.03mi
Cambridge St @ Columbia St
0.04mi
Cambridge St @ Norfolk St
0.05mi
Cambridge St @ Norfolk St
0.06mi
Cambridge St @ Windsor St
0.1mi
Windsor St @ Lincoln St
0.13mi
Prospect St @ Cambridge St
0.15mi
Cambridge St @ Prospect St
0.16mi
Seller's Representative: The Sarkis Team, Douglas Elliman Real Estate - The Sarkis Team
MLS ID#: 73294159
© 2024 MLS Property Information Network, Inc.. All rights reserved.
The property listing data and information set forth herein were provided to MLS Property Information Network, Inc. from third party sources, including sellers, lessors and public records, and were compiled by MLS Property Information Network, Inc. The property listing data and information are for the personal, non commercial use of consumers having a good faith interest in purchasing or leasing listed properties of the type displayed to them and may not be used for any purpose other than to identify prospective properties which such consumers may have a good faith interest in purchasing or leasing. MLS Property Information Network, Inc. and its subscribers disclaim any and all representations and warranties as to the accuracy of the property listing data and information set forth herein.
MLS PIN data last updated at 2024-11-18 12:01:00



