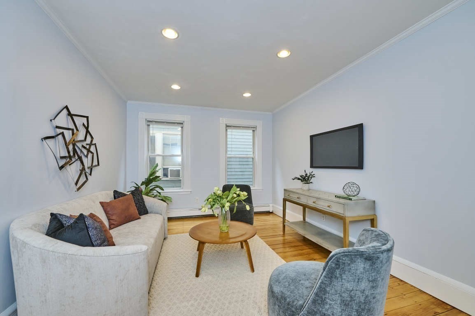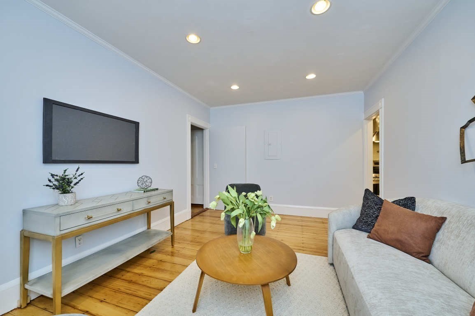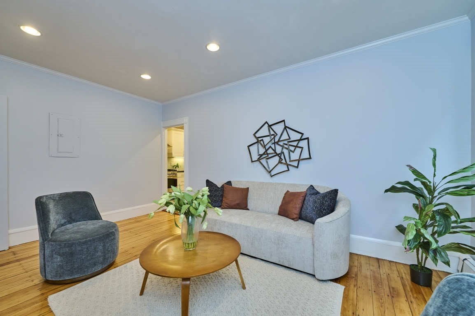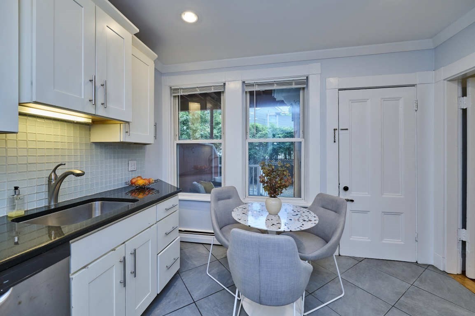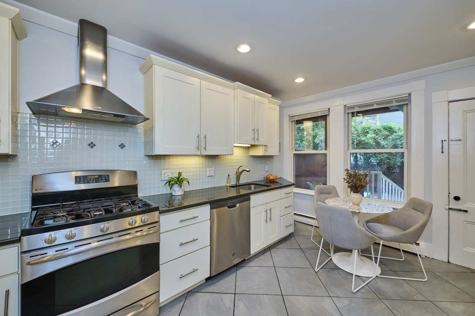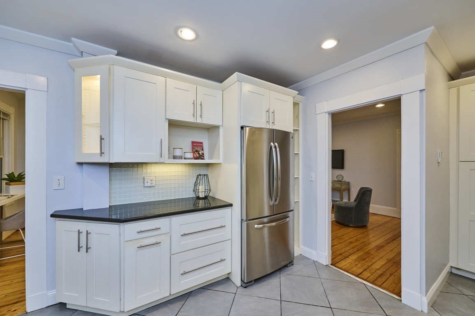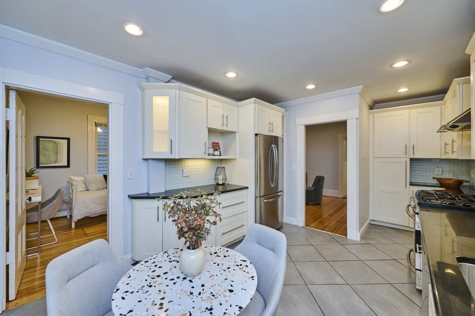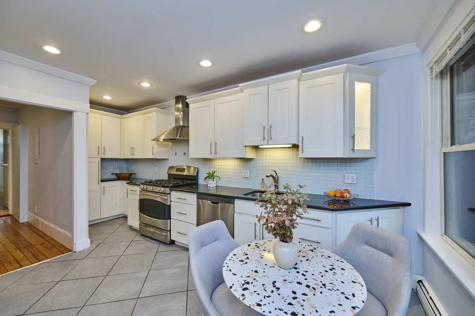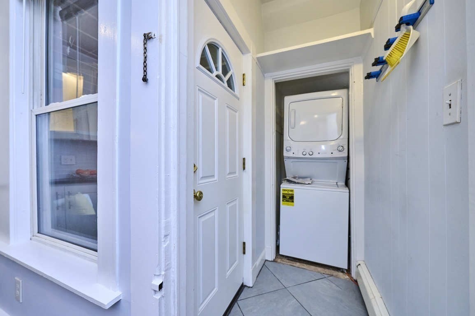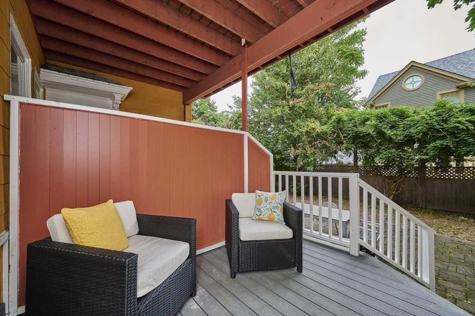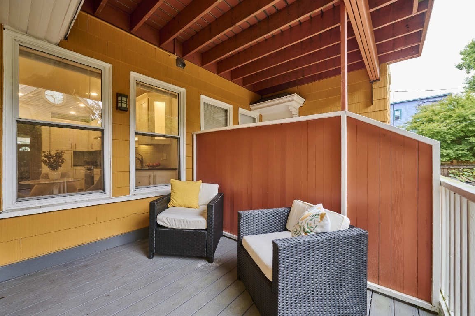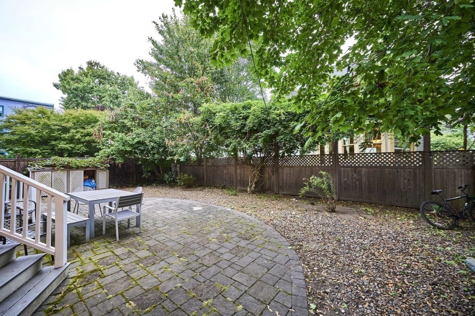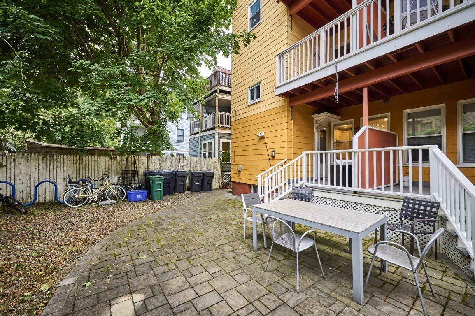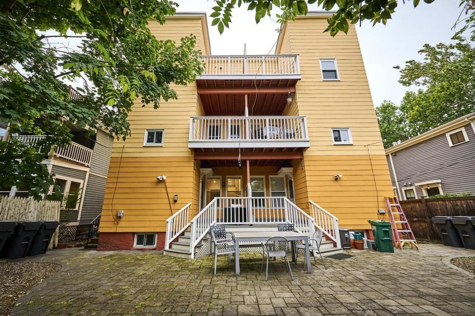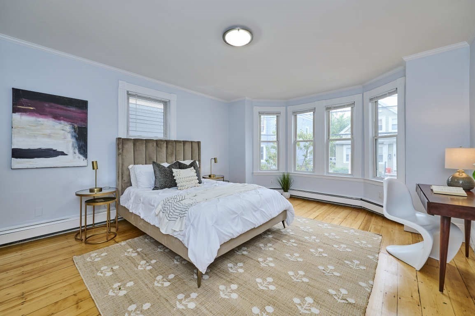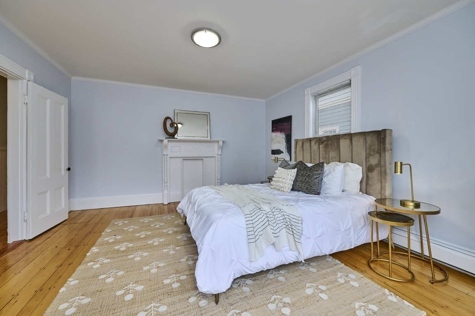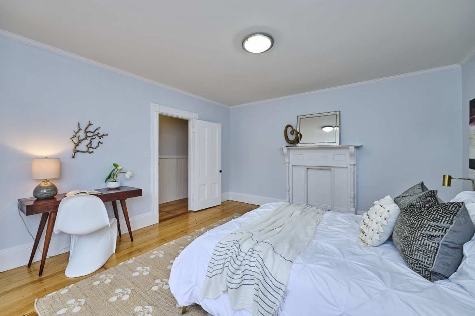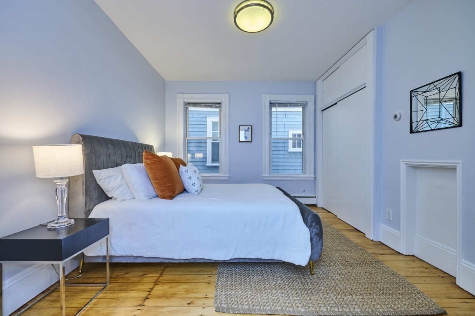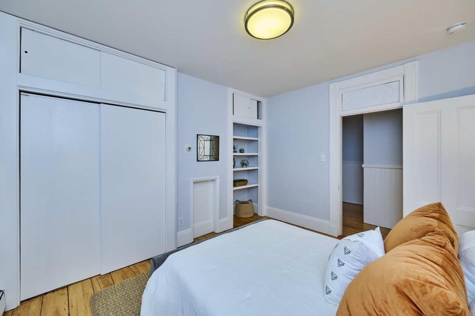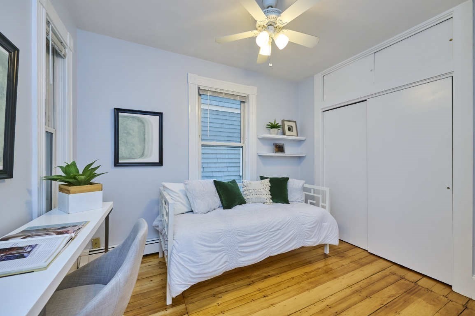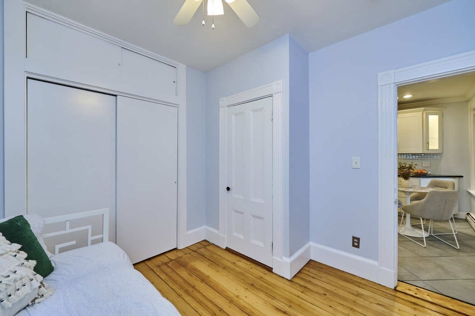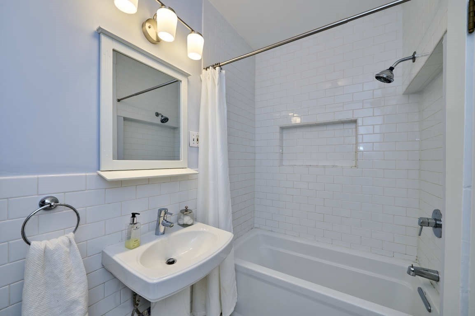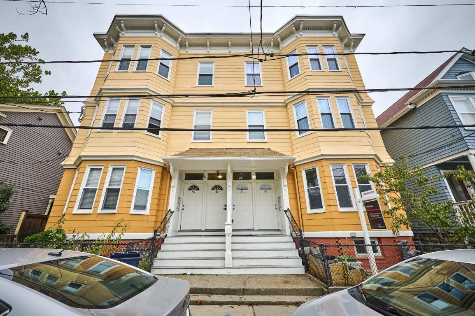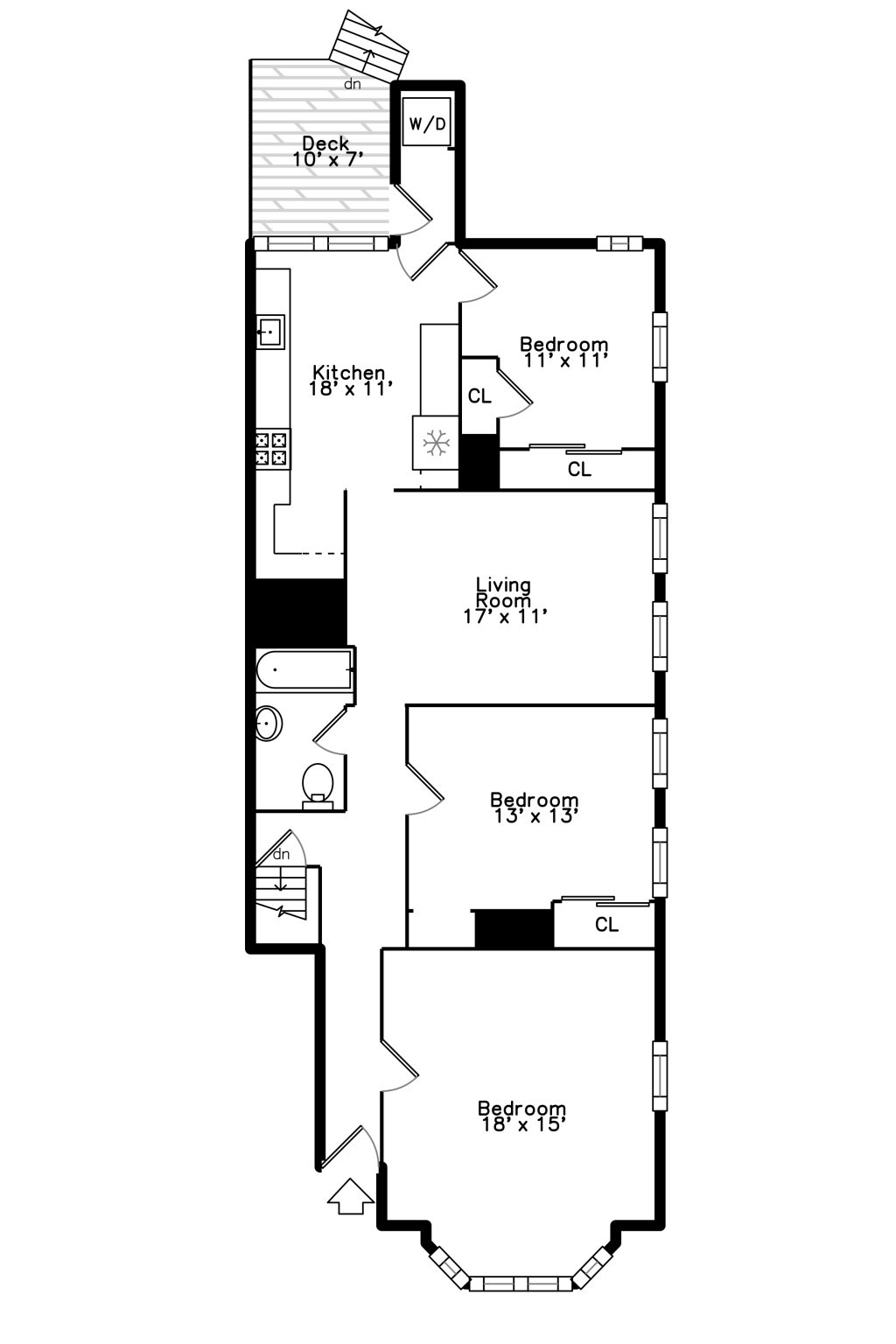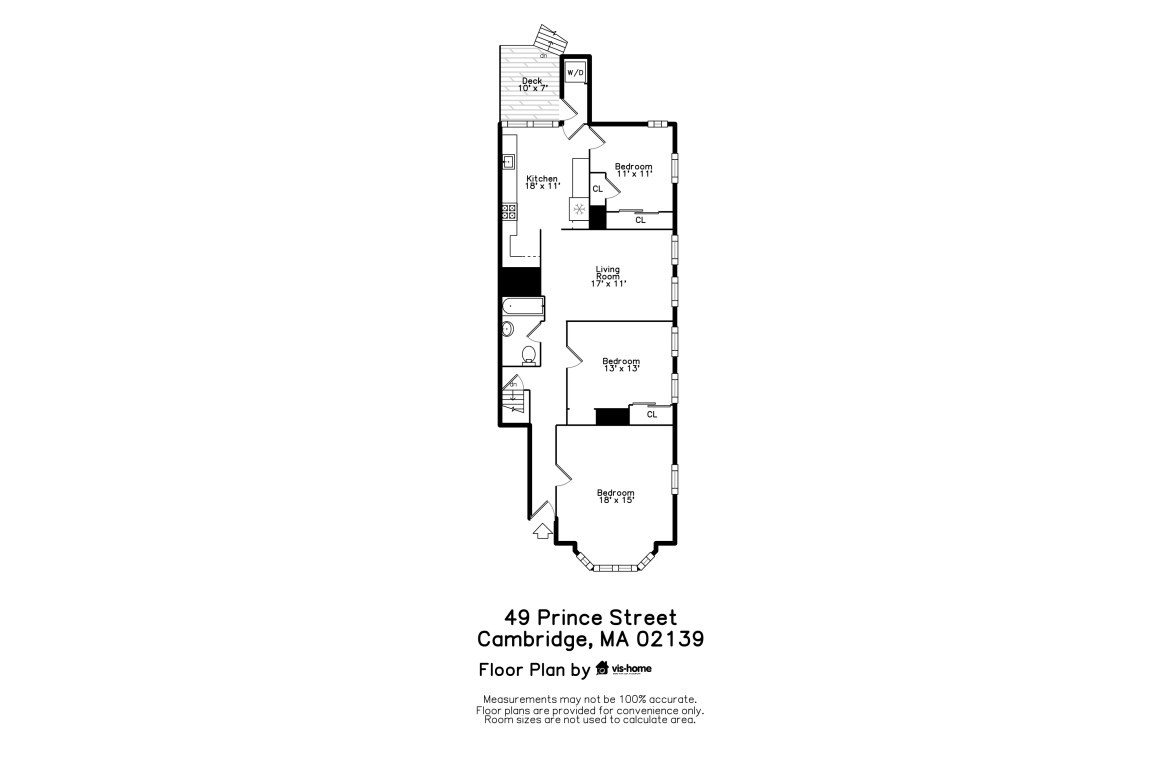Property Description
Property Overview
Property Details click or tap to expand
Kitchen, Dining, and Appliances
- Kitchen Dimensions: 18X11
- Kitchen Level: First Floor
- Countertops - Stone/Granite/Solid, Deck - Exterior, Dining Area, Dryer Hookup - Gas, Exterior Access, Flooring - Stone/Ceramic Tile, Recessed Lighting, Stainless Steel Appliances, Washer Hookup
- Dishwasher, Disposal, Dryer, Range, Refrigerator, Vent Hood, Washer, Washer Hookup
Bedrooms
- Bedrooms: 3
- Master Bedroom Dimensions: 18X15
- Master Bedroom Features: Cable Hookup, Flooring - Wood, Window(s) - Bay/Bow/Box
- Bedroom 2 Dimensions: 13X13
- Bedroom 2 Level: First Floor
- Master Bedroom Features: Closet, Flooring - Wood
- Bedroom 3 Dimensions: 11X11
- Bedroom 3 Level: First Floor
- Master Bedroom Features: Ceiling Fan(s), Closet, Flooring - Wood
Other Rooms
- Total Rooms: 5
- Living Room Dimensions: 17X11
- Living Room Level: First Floor
- Living Room Features: Flooring - Wood, Recessed Lighting
Bathrooms
- Full Baths: 1
Amenities
- Amenities: Bike Path, Highway Access, House of Worship, Medical Facility, Park, Private School, Public School, Public Transportation, Shopping, T-Station, University, Walk/Jog Trails
- Association Fee Includes: Extra Storage, Garden Area, Master Insurance, Refuse Removal, Sewer, Water
Utilities
- Heating: Extra Flue, Gas, Gas, Heat Pump, Hot Air Gravity, Hot Water Baseboard
- Cooling: None
- Electric Info: 100 Amps, 110 Volts, Circuit Breakers, On-Site, Other (See Remarks), Underground
- Energy Features: Insulated Windows
- Utility Connections: for Gas Dryer, for Gas Range, Washer Hookup
- Water: City/Town Water, Private
- Sewer: City/Town Sewer, Private
Unit Features
- Square Feet: 1109
- Unit Building: 49
- Unit Level: 1
- Unit Placement: Back|Front
- Interior Features: Internet Available - Unknown
- Floors: 1
- Pets Allowed: Yes
- Laundry Features: In Unit
- Accessability Features: Unknown
Condo Complex Information
- Condo Name: 49-55 Prince St. Condominium
- Condo Type: Condo
- Complex Complete: Yes
- Year Converted: 2000
- Number of Units: 6
- Number of Units Owner Occupied: 3
- Owner Occupied Data Source: Management
- Elevator: No
- Condo Association: U
- HOA Fee: $306
- Fee Interval: Monthly
- Management: Professional - Off Site
Construction
- Year Built: 1889
- Style: 2/3 Family, Colonial, Detached, Houseboat, , Tudor
- Construction Type: Aluminum, Frame
- Roof Material: Rubber
- Flooring Type: Pine, Wood
- Lead Paint: Unknown
- Warranty: No
Garage & Parking
- Parking Features: Attached, On Street Permit
Exterior & Grounds
- Exterior Features: Deck, Fenced Yard, Garden Area, Screens, Storage Shed
- Pool: No
- Waterfront Features: River
- Distance to Beach: 1/10 to 3/10
- Beach Ownership: Public
- Beach Description: River
Other Information
- MLS ID# 73294459
- Last Updated: 11/07/24
- Documents on File: Aerial Photo, Building Permit, Floor Plans, Investment Analysis, Legal Description, Master Deed, Perc Test, Site Plan, Unit Deed
Property History click or tap to expand
| Date | Event | Price | Price/Sq Ft | Source |
|---|---|---|---|---|
| 10/27/2024 | Active | $970,000 | $875 | MLSPIN |
| 10/23/2024 | Price Change | $970,000 | $875 | MLSPIN |
| 09/29/2024 | Active | $993,500 | $896 | MLSPIN |
| 09/25/2024 | New | $993,500 | $896 | MLSPIN |
Mortgage Calculator
Map & Resources
Amigos School
Public Elementary School, Grades: PK-8
0.21mi
Harvard University
University
0.23mi
Blackstone South
University
0.23mi
Morse School
Public Elementary School, Grades: PK-5
0.36mi
Farr Academy
School
0.38mi
Farr Academy School
Special Education, Grades: 7-12
0.38mi
Massachusetts Institute of Technology
University
0.38mi
Martin Luther King Jr. School
Public Elementary School, Grades: PK-5
0.41mi
Andala Coffee House
Cafe
0.39mi
Alive & kicking
Fast Food
0.16mi
Dunkin'
Donut & Coffee Shop
0.2mi
Beantown Taqueria Café
Mexican (Fast Food)
0.29mi
Cambridge Pizzeria
Pizzeria
0.3mi
Dimi’s place
Greek (Fast Food)
0.32mi
Subway
Sandwich (Fast Food)
0.45mi
Village Grill & Seafood
Pizza & Seafood & International Restaurant
0.11mi
River Street Firehouse
Fire Station
0.16mi
Station 2
Fire Station
0.58mi
Cambridge Police Reporting Station
Police
0.49mi
Harvard University Police - Mather House Sub Station
Police
0.56mi
MIT Police Station
Police
0.59mi
Veterans Memorial Pool
Swimming Pool. Sports: Swimming
0.34mi
Wading Pool
Swimming Pool
0.37mi
Pacific Street Dog Park
Dog Park
0.38mi
Hoyt Field
Municipal Park
0.14mi
Dana Park
Municipal Park
0.16mi
Riverside Press Park
Municipal Park
0.16mi
Tubman Square
Municipal Park
0.23mi
Old Morse Park
Municipal Park
0.27mi
New Riverside Park
Park
0.3mi
Magazine Beach
Park
0.31mi
Fulmore Playground
Playground
0.35mi
Cambridge Library Central Square Branch
Library
0.43mi
Central Square Eye Care
Optician
0.46mi
Mobil
Gas Station
0.21mi
Shell
Gas Station
0.21mi
Magazine Beach Shell
Gas Station
0.33mi
Simply Erinn’s Unisex Hair Salon
Hairdresser
0.32mi
Wash & Dry
Laundry
0.31mi
Metropolitan Laundry
Laundry
0.32mi
Walgreens
Pharmacy
0.11mi
Bedworks
Furniture
0.44mi
Whole Foods Market
Supermarket
0.1mi
Trader Joe's
Supermarket
0.23mi
Black Sheep Market
Convenience
0.1mi
Shell
Convenience
0.21mi
First United Market
Convenience
0.3mi
Star Variety
Convenience
0.45mi
River St @ Fairmont St
0.11mi
River St @ Kelly Rd
0.15mi
River St opp Blackstone St
0.16mi
Pearl St @ Erie St
0.21mi
Pearl St @ Putnam Ave
0.22mi
River St opp Kinnaird St
0.22mi
Western Ave @ Howard St
0.26mi
Western Ave @ Putnam Ave
0.27mi
Seller's Representative: Ellen G. Friedman, Keller Williams Realty Boston Northwest
MLS ID#: 73294459
© 2024 MLS Property Information Network, Inc.. All rights reserved.
The property listing data and information set forth herein were provided to MLS Property Information Network, Inc. from third party sources, including sellers, lessors and public records, and were compiled by MLS Property Information Network, Inc. The property listing data and information are for the personal, non commercial use of consumers having a good faith interest in purchasing or leasing listed properties of the type displayed to them and may not be used for any purpose other than to identify prospective properties which such consumers may have a good faith interest in purchasing or leasing. MLS Property Information Network, Inc. and its subscribers disclaim any and all representations and warranties as to the accuracy of the property listing data and information set forth herein.
MLS PIN data last updated at 2024-11-07 20:51:00



