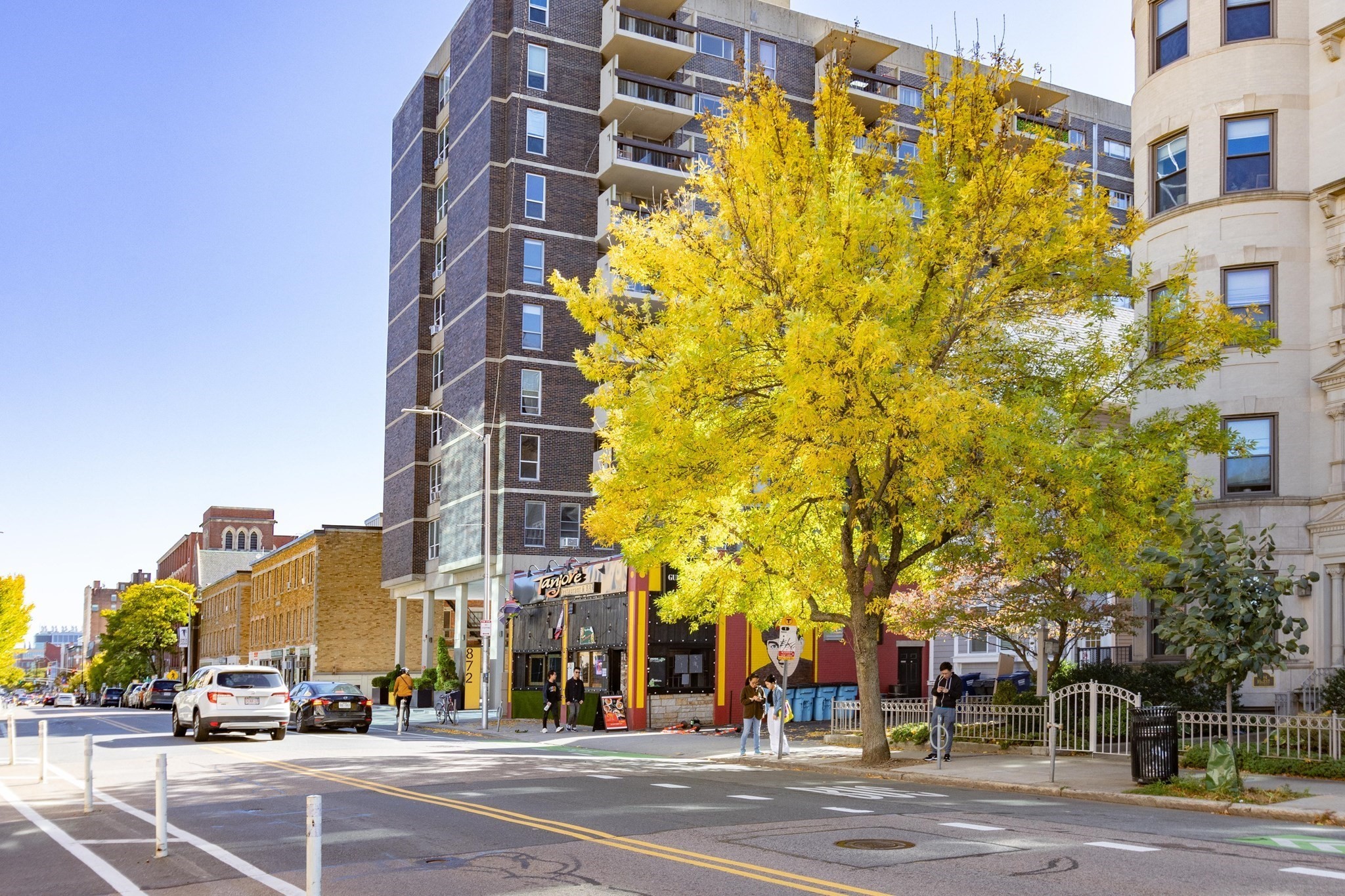
Property Overview
Property Details click or tap to expand
Kitchen, Dining, and Appliances
- Kitchen Dimensions: 13X16
- Dining Area, Kitchen Island, Open Floor Plan, Recessed Lighting
- Dishwasher, Dryer, Microwave, Range, Refrigerator, Washer
Bedrooms
- Bedrooms: 1
- Master Bedroom Dimensions: 14X14
- Master Bedroom Features: Flooring - Vinyl, Recessed Lighting
Other Rooms
- Total Rooms: 4
- Living Room Dimensions: 15X16
- Living Room Features: Ceiling - Vaulted, Open Floor Plan, Recessed Lighting
Bathrooms
- Full Baths: 1
Amenities
- Amenities: Bike Path, Highway Access, Park, Public School, Public Transportation, Shopping, T-Station, University
- Association Fee Includes: Elevator, Master Insurance, Sewer, Snow Removal, Water
Utilities
- Heating: Forced Air, Oil
- Heat Zones: 1
- Cooling: Wall AC
- Cooling Zones: 1
- Electric Info: 100 Amps, Circuit Breakers, Other (See Remarks), Underground
- Energy Features: Insulated Windows
- Utility Connections: for Electric Range
- Water: City/Town Water, Private
- Sewer: City/Town Sewer, Private
Unit Features
- Square Feet: 1058
- Unit Building: 7
- Unit Level: 2
- Interior Features: Intercom, Internet Available - Broadband
- Security: Intercom
- Floors: 2
- Pets Allowed: Yes
- Laundry Features: In Unit
- Accessability Features: Unknown
Condo Complex Information
- Condo Name: 93-95 Harvey St Condominium
- Condo Type: Condo
- Complex Complete: Yes
- Year Converted: 2011
- Number of Units: 9
- Number of Units Owner Occupied: 4
- Elevator: Yes
- Condo Association: U
- HOA Fee: $402
- Management: Owner Association
Construction
- Year Built: 1900
- Style: Floating Home, Low-Rise, Victorian
- Construction Type: Stone/Concrete
- Roof Material: Rubber
- UFFI: Unknown
- Flooring Type: Concrete, Wood
- Lead Paint: Unknown
- Warranty: No
Garage & Parking
- Garage Parking: Deeded, Under
- Garage Spaces: 2
- Parking Features: Deeded, Open, Other (See Remarks)
- Parking Spaces: 2
Exterior & Grounds
- Pool: No
Other Information
- MLS ID# 73294477
- Last Updated: 12/02/24
- Documents on File: 21E Certificate, Aerial Photo, Building Permit, Environmental Site Assessment, Floor Plans, Investment Analysis, Legal Description, Management Association Bylaws, Master Deed, Master Plan, Perc Test, Rules & Regs, Septic Design, Septic Design, Site Plan, Soil Survey, Subdivision Approval, Unit Deed
- Terms: Contract for Deed, Rent w/Option
Property History click or tap to expand
| Date | Event | Price | Price/Sq Ft | Source |
|---|---|---|---|---|
| 12/02/2024 | Canceled | $699,000 | $661 | MLSPIN |
| 10/12/2024 | Active | $699,000 | $661 | MLSPIN |
| 10/08/2024 | Price Change | $699,000 | $661 | MLSPIN |
| 09/29/2024 | Active | $749,000 | $708 | MLSPIN |
| 09/25/2024 | New | $749,000 | $708 | MLSPIN |
| 07/26/2024 | Canceled | $775,000 | $733 | MLSPIN |
| 06/23/2024 | Active | $775,000 | $733 | MLSPIN |
| 06/19/2024 | New | $775,000 | $733 | MLSPIN |
Map & Resources
Bright Horizons
Grades: PK-K
0.12mi
Matignon High School
Private School, Grades: 9-12
0.32mi
Wild Rose Montessori School
Private School, Grades: K-3
0.34mi
International School of Boston
Private School, Grades: PK-K
0.34mi
Lycee International de Boston/International School of Boston, Inc.
Private School, Grades: 1-12
0.34mi
Wild Rose Montessori
School
0.34mi
Benjamin Banneker Charter Public School
Charter School, Grades: PK-6
0.38mi
Benjamin Banneker Charter Public School
Charter School, Grades: K-6
0.38mi
Cafe Barada
Cafe
0.37mi
Cambridge House of Pizza
Pizzeria
0.12mi
The Table
Restaurant
0.12mi
Qingdao Garden
Chinese Restaurant
0.17mi
Umami
Japanese & Omakase Restaurant
0.18mi
Greek Corner
Greek Restaurant
0.2mi
Frank's Steak House
American Restaurant
0.29mi
Menotomy Grill and Tavern
Pub Restaurant
0.34mi
Somerville Fire Department
Fire Station
0.46mi
McCrehan Pool
Swimming Pool. Sports: Swimming
0.26mi
Russell Field
Sports Centre. Sports: American Football
0.23mi
Samp Field
Sports Centre. Sports: Baseball
0.24mi
Comeau Field
Sports Centre. Sports: Baseball
0.3mi
Alewife Brook Reservation
State Park
0.25mi
Jerry's Pond
Nature Reserve
0.29mi
Alewife Brook Parkway
State Park
0.41mi
Alewife Brook Parkway
State Park
0.44mi
Alewife Brook Parkway
State Park
0.44mi
Alewife Linear Park
Park
0.03mi
Alewife Linear Park
Park
0.14mi
Clarendon Avenue Playground
Municipal Park
0.14mi
Tot Lot
Playground
0.28mi
Jack's Gas
Gas Station
0.18mi
Mobil
Gas Station
0.27mi
Cambridge Library O'Neill Branch
Library
0.4mi
North Cambridge Cooperative Bank
Bank
0.2mi
Eastern Bank
Bank
0.3mi
North Cambridge Laundromat & Dry Cleaning
Laundry
0.13mi
Cedar Child Care
Childcare
0.31mi
GotoBus.com
Travel Agency
0.34mi
CVS Pharmacy
Pharmacy
0.36mi
Friendly Corner
Convenience
0.13mi
L. A. Market
Convenience
0.21mi
7-Eleven
Convenience
0.41mi
PK's Convenience
Convenience
0.46mi
Food Land
Supermarket
0.43mi
Metamorphosis
Furniture
0.46mi
Massachusetts Ave @ Cedar St
0.11mi
Massachusetts Ave @ Cameron Ave
0.13mi
Massachusetts Ave @ Cottage Park Ave
0.14mi
Massachusetts Ave @ Churchill Ave
0.16mi
Massachusetts Ave @ Shea Rd
0.23mi
Massachusetts Ave @ Magoun St
0.23mi
Massachusetts Ave @ Norris St
0.25mi
Massachusetts Ave @ Gladstone St
0.25mi
Seller's Representative: Herb Kimsey, Coldwell Banker Realty - Cambridge
MLS ID#: 73294477
© 2024 MLS Property Information Network, Inc.. All rights reserved.
The property listing data and information set forth herein were provided to MLS Property Information Network, Inc. from third party sources, including sellers, lessors and public records, and were compiled by MLS Property Information Network, Inc. The property listing data and information are for the personal, non commercial use of consumers having a good faith interest in purchasing or leasing listed properties of the type displayed to them and may not be used for any purpose other than to identify prospective properties which such consumers may have a good faith interest in purchasing or leasing. MLS Property Information Network, Inc. and its subscribers disclaim any and all representations and warranties as to the accuracy of the property listing data and information set forth herein.
MLS PIN data last updated at 2024-12-02 14:10:00






























































































