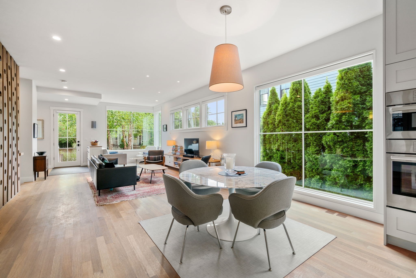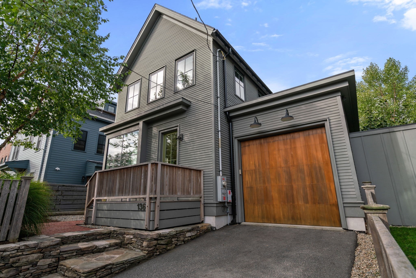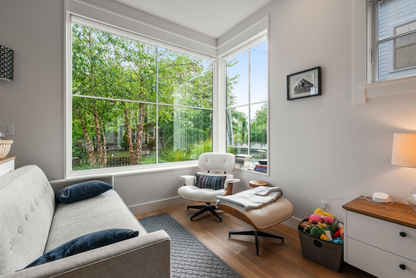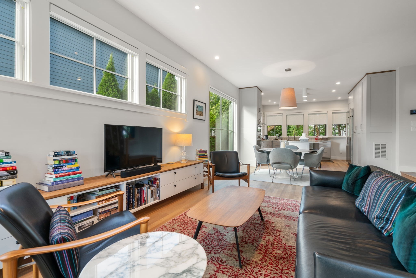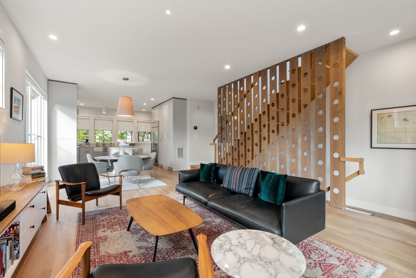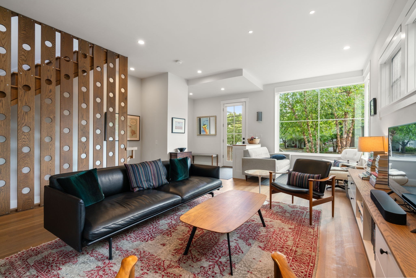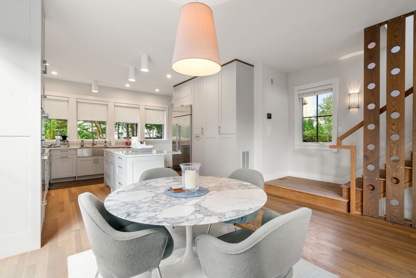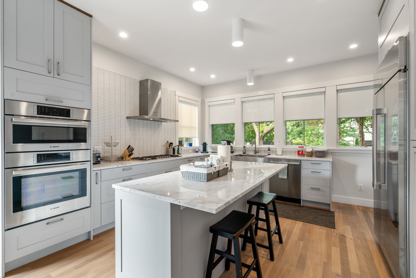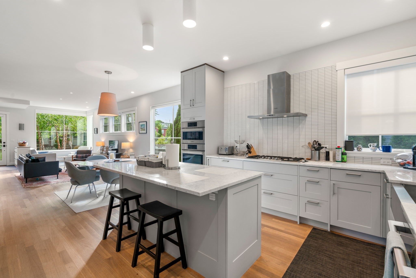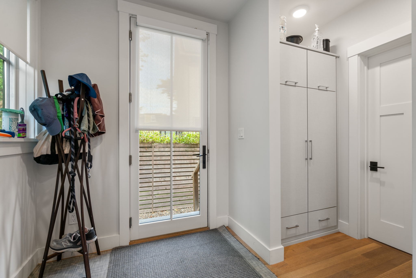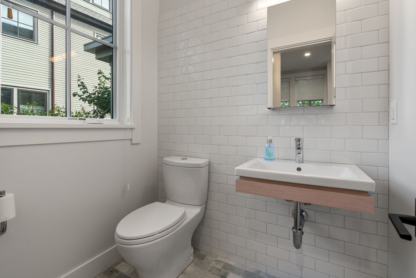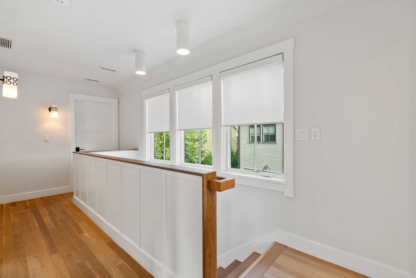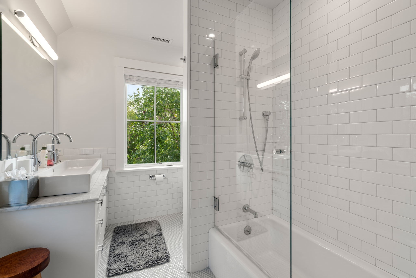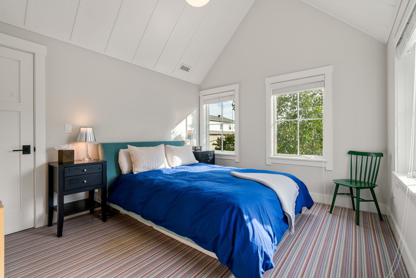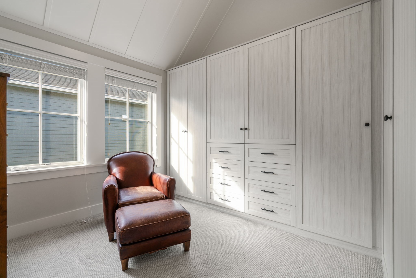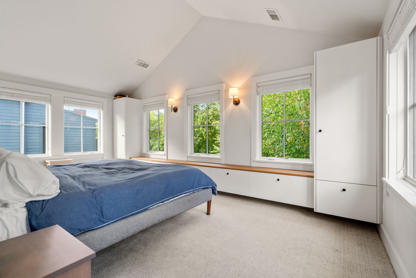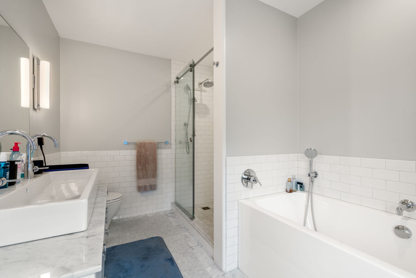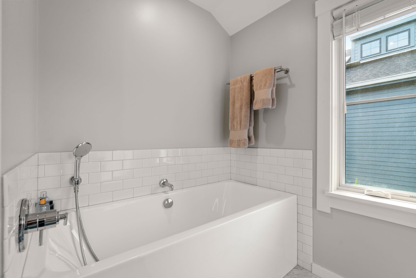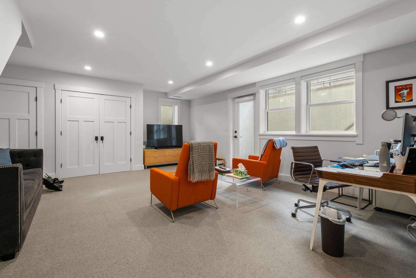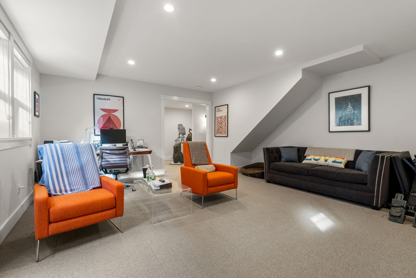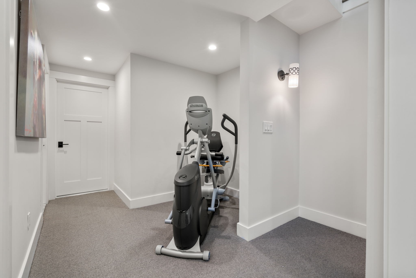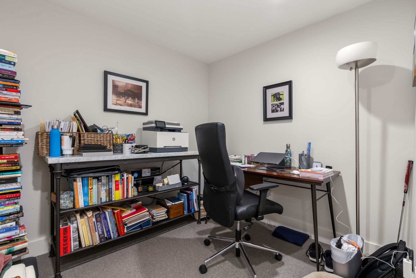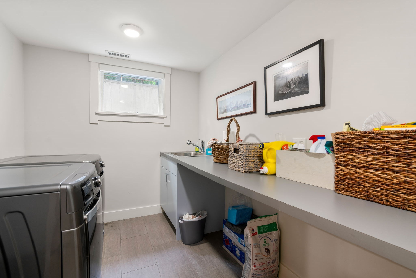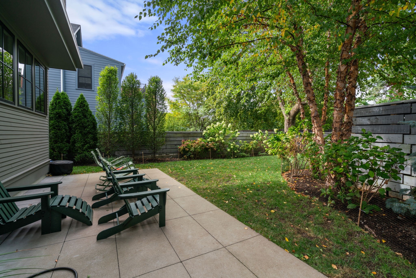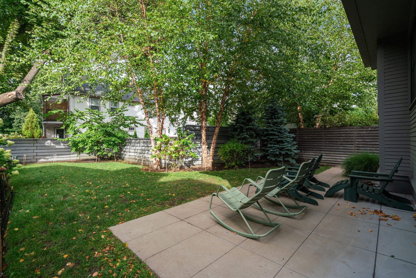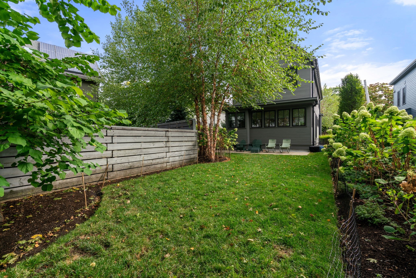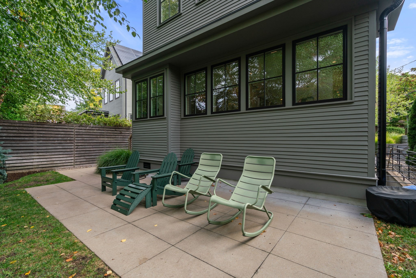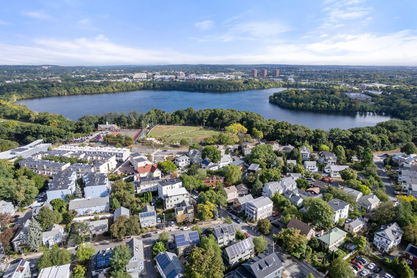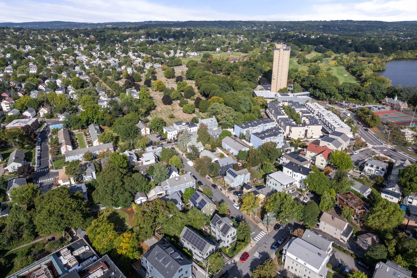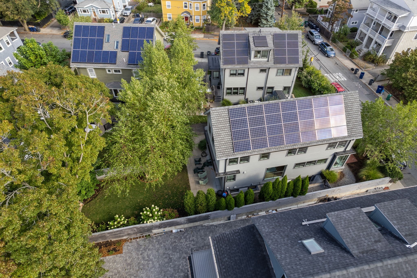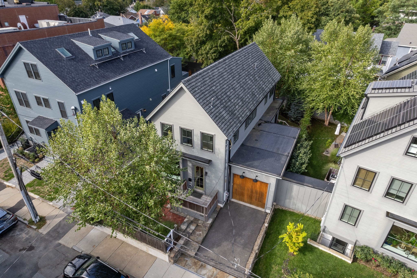Property Description
Property Overview
Property Details click or tap to expand
Kitchen, Dining, and Appliances
- Kitchen Dimensions: 14X14
- Dishwasher - ENERGY STAR, Dryer - ENERGY STAR, Refrigerator - ENERGY STAR, Wall Oven, Washer - ENERGY STAR
- Dining Room Dimensions: 14X14
Bedrooms
- Bedrooms: 4
- Master Bedroom Dimensions: 11X18
- Bedroom 2 Dimensions: 11X10
- Bedroom 3 Dimensions: 12X10
Other Rooms
- Total Rooms: 8
- Living Room Dimensions: 17X14
Bathrooms
- Full Baths: 3
- Half Baths 1
- Master Bath: 1
- Bathroom 1 Dimensions: 7X10
- Bathroom 2 Dimensions: 9X7
- Bathroom 3 Dimensions: 7X6
Amenities
- Amenities: Bike Path, Conservation Area, Golf Course, Highway Access, Medical Facility, Park, Private School, Public School, Public Transportation, Shopping, Tennis Court, T-Station, University, Walk/Jog Trails
- Association Fee Includes: Master Insurance
Utilities
- Heating: Active Solar, Forced Air, Oil, Passive Solar
- Cooling: Active Solar, Central Air
- Energy Features: Insulated Windows
- Water: City/Town Water, Private
- Sewer: City/Town Sewer, Private
Unit Features
- Square Feet: 2703
- Unit Building: 136
- Unit Level: 1
- Security: Fenced
- Floors: 3
- Pets Allowed: Yes
- Laundry Features: In Unit
- Accessability Features: Unknown
Condo Complex Information
- Condo Type: Condo
- Complex Complete: U
- Year Converted: 2017
- Number of Units: 2
- Number of Units Owner Occupied: 2
- Owner Occupied Data Source: owner
- Elevator: No
- Condo Association: U
- HOA Fee: $2,250
- Fee Interval: Yearly
- Management: Owner Association
Construction
- Year Built: 2016
- Style: Colonial, Detached,
- Construction Type: Aluminum, Frame
- Roof Material: Aluminum, Asphalt/Fiberglass Shingles
- Flooring Type: Hardwood
- Lead Paint: Unknown
- Warranty: No
Garage & Parking
- Garage Parking: Attached
- Garage Spaces: 1
- Parking Features: 1-10 Spaces, Off-Street
- Parking Spaces: 1
Exterior & Grounds
- Exterior Features: Fenced Yard, Garden Area, Patio
- Pool: No
Other Information
- MLS ID# 73294902
- Last Updated: 10/07/24
Property History click or tap to expand
| Date | Event | Price | Price/Sq Ft | Source |
|---|---|---|---|---|
| 09/30/2024 | Active | $2,450,000 | $906 | MLSPIN |
| 09/29/2024 | Active | $2,450,000 | $906 | MLSPIN |
| 09/26/2024 | New | $2,450,000 | $906 | MLSPIN |
| 09/25/2024 | New | $2,450,000 | $906 | MLSPIN |
| 07/29/2020 | Expired | $2,145,000 | $789 | MLSPIN |
| 07/29/2020 | Expired | $2,145,000 | $789 | MLSPIN |
| 07/08/2020 | Temporarily Withdrawn | $2,145,000 | $789 | MLSPIN |
| 07/08/2020 | Temporarily Withdrawn | $2,145,000 | $789 | MLSPIN |
| 05/10/2020 | Back on Market | $2,145,000 | $789 | MLSPIN |
| 05/10/2020 | Back on Market | $2,195,000 | $808 | MLSPIN |
| 05/10/2020 | Back on Market | $2,275,000 | $837 | MLSPIN |
| 05/10/2020 | Back on Market | $2,300,000 | $847 | MLSPIN |
| 05/10/2020 | Back on Market | $2,145,000 | $789 | MLSPIN |
| 05/10/2020 | Back on Market | $2,195,000 | $808 | MLSPIN |
| 05/10/2020 | Back on Market | $2,300,000 | $847 | MLSPIN |
| 05/10/2020 | Back on Market | $2,275,000 | $837 | MLSPIN |
| 03/26/2020 | Temporarily Withdrawn | $2,300,000 | $847 | MLSPIN |
| 03/26/2020 | Temporarily Withdrawn | $2,300,000 | $847 | MLSPIN |
| 01/23/2020 | Active | $2,300,000 | $847 | MLSPIN |
| 01/23/2020 | Active | $2,300,000 | $847 | MLSPIN |
Mortgage Calculator
Map & Resources
Haggerty Elementary School
Grades: 1-6
0.02mi
Haggerty School
Public Elementary School, Grades: PK-5
0.03mi
Sacred Heart School
School
0.28mi
Sofra Bakery & Cafe
Tea & Turkish & Breakfast & Bagel & Coffee Shop & Local (Cafe)
0.27mi
Intelligensia
Cafe
0.28mi
Shan gri-La
Chinese Restaurant
0.28mi
Celebrity Pizza and Dairy Bar
Pizza & Seafood & Ice Cream Restaurant
0.44mi
Shaynedoro Pet Beauty Salon
Pet Grooming
0.24mi
Cambridge Fire Department
Fire Station
0.6mi
Batting cage
Sports Centre. Sports: Baseball
0.14mi
Glacken Field
Municipal Park
0.11mi
Kingsley Park
Municipal Park
0.13mi
Watertown-Cambridge Greenway
Park
0.2mi
Watertown-Cambridge Greenway
Park
0.3mi
Grove Street Playground
Municipal Park
0.33mi
Sullivan Playground
Municipal Park
0.42mi
Children's Playscape
Playground
0.41mi
Coolidge Playground
Playground
0.45mi
Fresh Pond Golf Course
Golf Course
0.16mi
Lola Hair Studio
Hairdresser
0.28mi
Belmont Street Gas
Gas Station
0.34mi
Cambridge Library Collins Branch
Library
0.29mi
Rosen's Belmont Medical Supply
Pharmacy
0.34mi
Star Market
Supermarket
0.27mi
Huron Ave @ Fountain Terrace
0.12mi
Huron Ave opp Fountain Terr
0.13mi
Fresh Pond Golf Course
0.17mi
700 Huron Ave
0.23mi
Belmont St @ St. Mary's St
0.24mi
Belmont St @ Sullivan Rd
0.24mi
Belmont St @ Cushing St
0.24mi
Aberdeen Ave @ Huron Ave
0.25mi
Seller's Representative: Gary Vrotsos Team, Coldwell Banker Realty - Cambridge
MLS ID#: 73294902
© 2024 MLS Property Information Network, Inc.. All rights reserved.
The property listing data and information set forth herein were provided to MLS Property Information Network, Inc. from third party sources, including sellers, lessors and public records, and were compiled by MLS Property Information Network, Inc. The property listing data and information are for the personal, non commercial use of consumers having a good faith interest in purchasing or leasing listed properties of the type displayed to them and may not be used for any purpose other than to identify prospective properties which such consumers may have a good faith interest in purchasing or leasing. MLS Property Information Network, Inc. and its subscribers disclaim any and all representations and warranties as to the accuracy of the property listing data and information set forth herein.
MLS PIN data last updated at 2024-10-07 11:24:00



