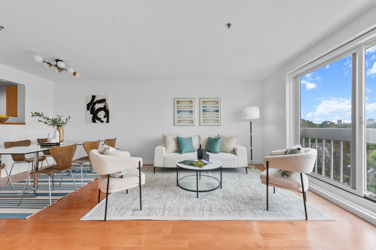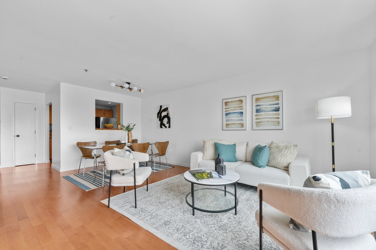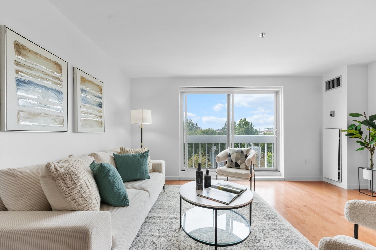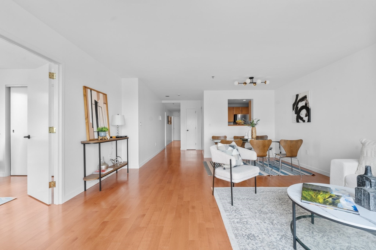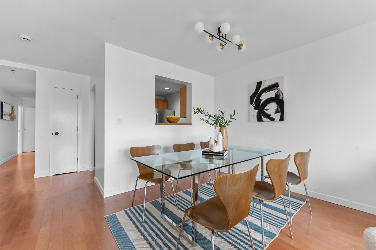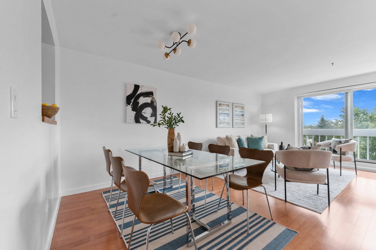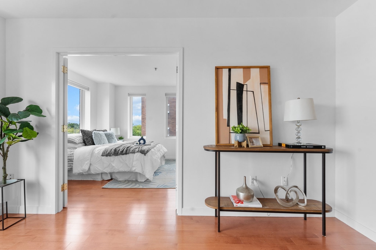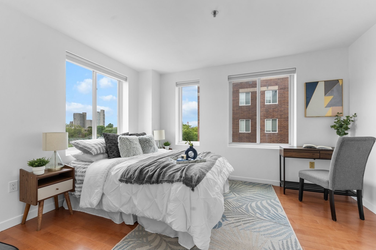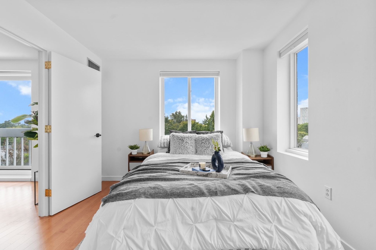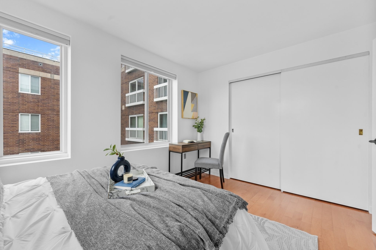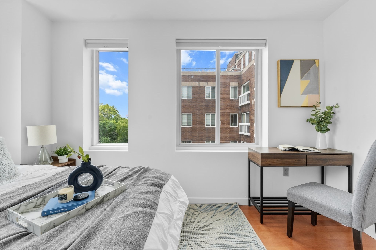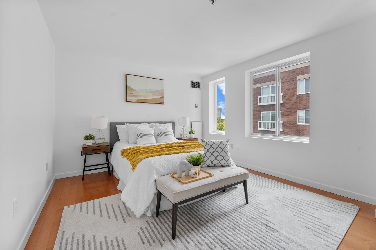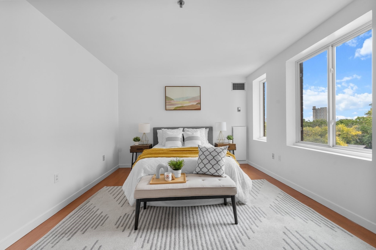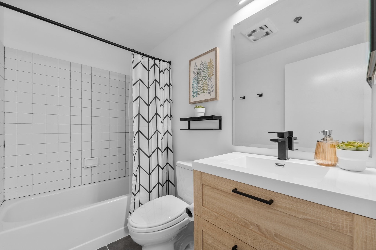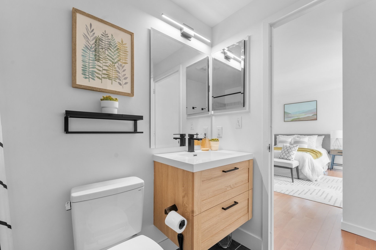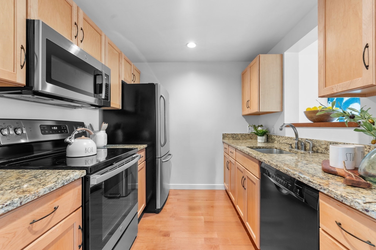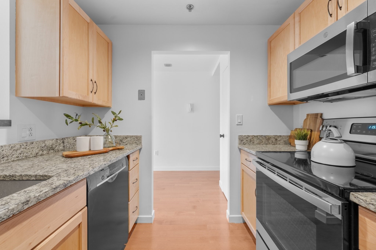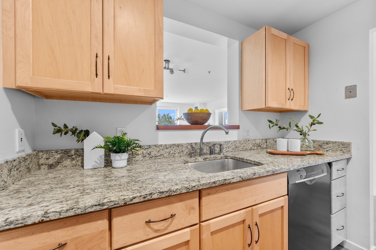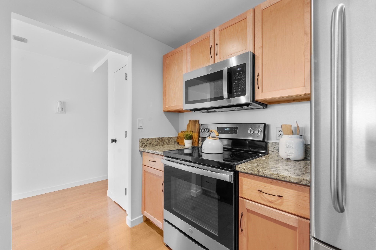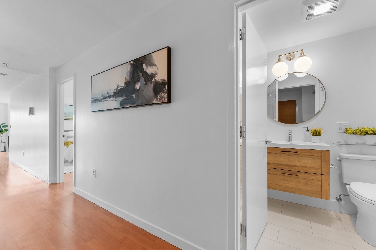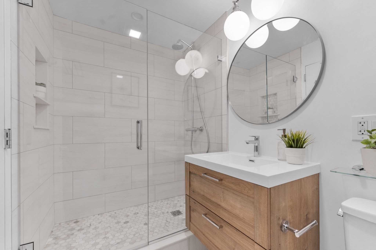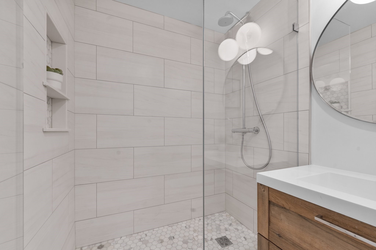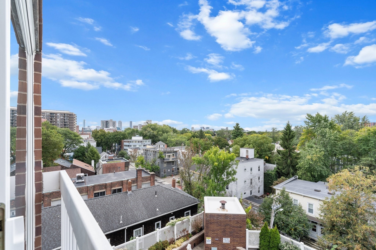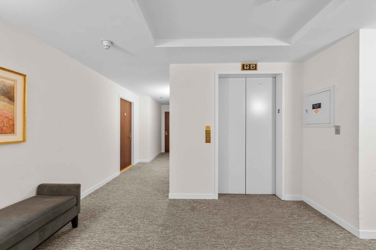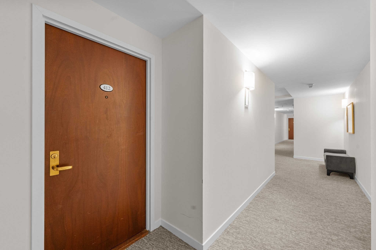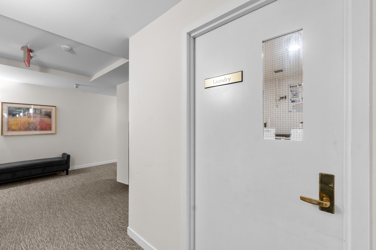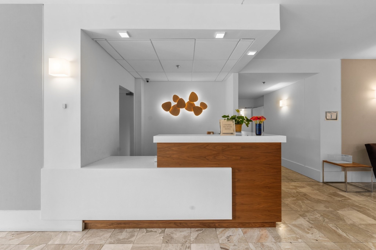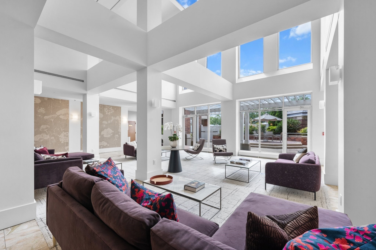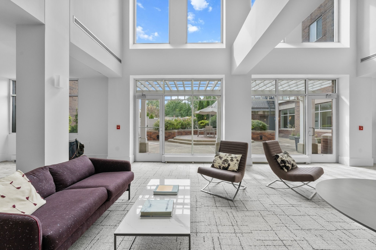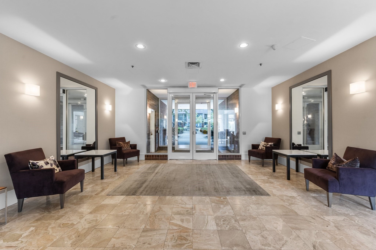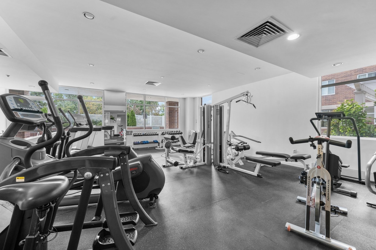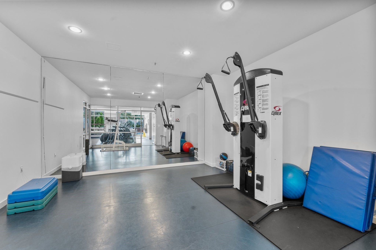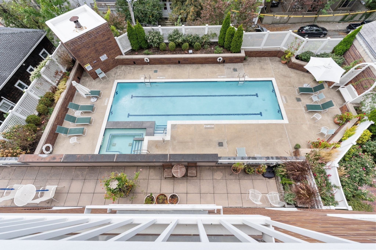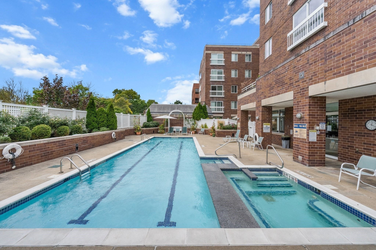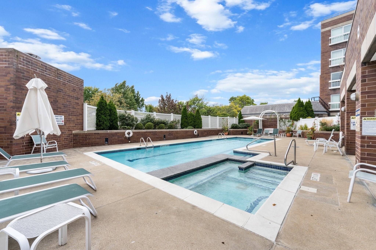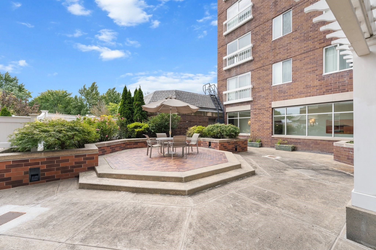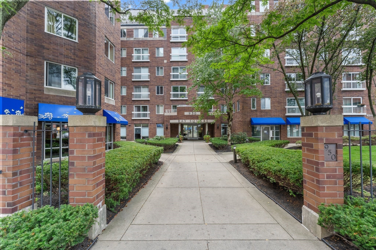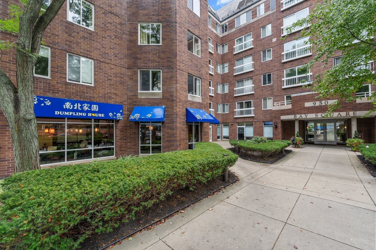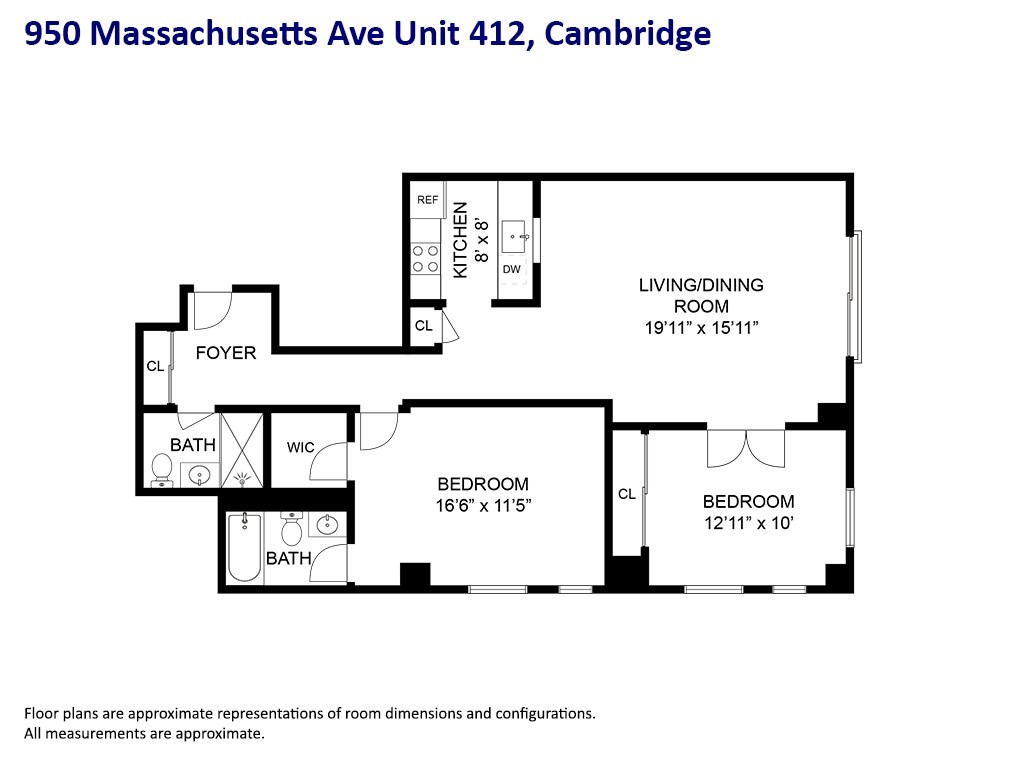Property Description
Property Overview
Property Details click or tap to expand
Kitchen, Dining, and Appliances
- Kitchen Level: Fourth Floor
- Cabinets - Upgraded, Countertops - Stone/Granite/Solid, Flooring - Hardwood, Recessed Lighting, Stainless Steel Appliances
- Dishwasher, Disposal, Microwave, Range, Refrigerator
- Dining Room Level: Fourth Floor
- Dining Room Features: Flooring - Hardwood, Lighting - Overhead
Bedrooms
- Bedrooms: 2
- Master Bedroom Level: Fourth Floor
- Master Bedroom Features: Bathroom - Full, Closet - Walk-in, Flooring - Hardwood, Window(s) - Picture
- Bedroom 2 Level: Fourth Floor
- Master Bedroom Features: Closet, Flooring - Hardwood, Window(s) - Picture
Other Rooms
- Total Rooms: 5
- Living Room Level: Fourth Floor
- Living Room Features: Flooring - Hardwood, Lighting - Overhead, Slider
Bathrooms
- Full Baths: 2
- Master Bath: 1
- Bathroom 1 Level: Fourth Floor
- Bathroom 1 Features: Bathroom - Full, Bathroom - Tiled With Tub & Shower, Cabinets - Upgraded, Flooring - Stone/Ceramic Tile, Lighting - Sconce, Remodeled
- Bathroom 2 Level: Fourth Floor
- Bathroom 2 Features: Bathroom - Full, Bathroom - Tiled With Shower Stall, Cabinets - Upgraded, Flooring - Stone/Ceramic Tile, Lighting - Sconce, Remodeled
Amenities
- Amenities: Bike Path, Medical Facility, Park, Private School, Public School, Public Transportation, Shopping, T-Station, University, Walk/Jog Trails
- Association Fee Includes: Elevator, Exercise Room, Exterior Maintenance, Hot Water, Landscaping, Laundry Facilities, Master Insurance, Refuse Removal, Reserve Funds, Sauna/Steam, Sewer, Snow Removal, Swimming Pool, Water
Utilities
- Heating: Common, Forced Air, Heat Pump, Oil, Steam
- Heat Zones: 2
- Cooling: Central Air
- Cooling Zones: 2
- Utility Connections: for Electric Range
- Water: City/Town Water, Private
- Sewer: City/Town Sewer, Private
Unit Features
- Square Feet: 1033
- Unit Building: 412
- Unit Level: 4
- Interior Features: Elevator
- Security: Concierge
- Floors: 1
- Pets Allowed: No
- Laundry Features: In Building
- Accessability Features: Yes
Condo Complex Information
- Condo Name: Bay Square
- Condo Type: Condo
- Complex Complete: Yes
- Number of Units: 110
- Number of Units Owner Occupied: 53
- Owner Occupied Data Source: Bldg Mgr
- Elevator: Yes
- Condo Association: U
- HOA Fee: $1,078
- Fee Interval: Monthly
- Management: Professional - Off Site
Construction
- Year Built: 1989
- Style: Mid-Rise, Other (See Remarks), Split Entry
- Construction Type: Stone/Concrete
- Flooring Type: Hardwood, Tile
- Lead Paint: None
- Warranty: No
Garage & Parking
- Garage Parking: Under
- Garage Spaces: 1
- Parking Features: 1-10 Spaces, Off-Street
Exterior & Grounds
- Exterior Features: Professional Landscaping
- Pool: Yes
- Pool Features: Heated, Inground
Other Information
- MLS ID# 73294988
- Last Updated: 10/01/24
Property History click or tap to expand
| Date | Event | Price | Price/Sq Ft | Source |
|---|---|---|---|---|
| 09/29/2024 | Active | $1,250,000 | $1,210 | MLSPIN |
| 09/25/2024 | New | $1,250,000 | $1,210 | MLSPIN |
Mortgage Calculator
Map & Resources
Putnam Avenue Upper School
Public Middle School, Grades: 6-8
0.18mi
Martin Luther King Jr. School
Public Elementary School, Grades: PK-5
0.18mi
Harvard University
University
0.2mi
Castle School Inc
Special Education, Grades: SP
0.24mi
Old Cambridge Baptist Church School
School
0.3mi
St. Paul’s Choir School
School
0.34mi
Harvard Yard
University
0.35mi
John M Tobin School
Public Elementary School, Grades: PK-5
0.36mi
Cantab Lounge
Bar
0.3mi
Circus Cooperative Cafe
Sandwich & Coffee Shop
0.17mi
1369 Coffee House
Coffee Shop
0.29mi
Zinneken's
Cafe
0.29mi
Barismo 364
Coffee Shop & Cake (Cafe)
0.33mi
Andala Coffee House
Cafe
0.35mi
Blue Bottle Coffee
Coffee Shop
0.4mi
Starbucks
Coffee Shop
0.4mi
River Street Firehouse
Fire Station
0.36mi
Temporary Station 10
Fire Station
0.44mi
Cambridge Fire Department
Fire Station
0.5mi
Cambridge Fire Department
Fire Station
0.58mi
Harvard University Police - Mather House Sub Station
Police
0.26mi
Cambridge Police Reporting Station
Police
0.41mi
Spaulding Hospital Cambridge
Hospital
0.44mi
Cambridge Hospital
Hospital
0.48mi
Carpenter Center
Arts Centre
0.39mi
FIlm Archive
Arts Centre
0.41mi
Harvard Art Museums
Museum
0.41mi
Fogg Museum
Museum
0.43mi
Busch-Reisinger Museum
Museum
0.45mi
Subcentral
Music Venue
0.4mi
OBERON
Theatre
0.27mi
YMCA
Sports Centre. Sports: Swimming
0.22mi
YWCA
Sports Centre
0.31mi
War Memorial Recreation Center
Sports Centre. Sports: Swimming
0.41mi
O2 Yoga
Fitness Centre. Sports: Yoga
0.09mi
VIM Fitness
Fitness Centre
0.46mi
Redline Fight Sports
Gym. Sports: Boxing, Kickboxing, Martial Arts
0.38mi
Sullivan Park
Private Nonprofit Park
0.03mi
Franklin St Park
Municipal Park
0.05mi
Corporal Burns Park
Municipal Park
0.24mi
Burns Playground
Park
0.26mi
Guffey Park
Park
0.27mi
Wilder-Lee Park
Municipal Park
0.27mi
Peabody Terrace Playground
Private Park
0.29mi
James Cronin Park
Municipal Park
0.29mi
Cooper Playground
Playground
0.12mi
Wilder Play Area
Playground
0.28mi
Longfellow School Playground
Playground
0.33mi
Duffett Tot Lot
Playground
0.45mi
Apollo Travel & Tours
Travel Agency
0.16mi
Snowdrop Montessori
Childcare
0.31mi
Wash & Dry
Laundry
0.32mi
Broadway Gas
Gas Station
0.45mi
Temple of Groom
Hairdresser
0.08mi
Harvard Beauty Spa
Spa
0.09mi
Le Petit Salon
Beauty
0.16mi
Pyara Spa and Salon
Spa
0.16mi
7-Eleven
Convenience
0.29mi
Convenience Plus
Convenience
0.29mi
Tommy's Value
Convenience
0.38mi
Star Variety
Convenience
0.38mi
Harvard Market
Convenience
0.44mi
Daily Table
Supermarket
0.35mi
Broadway Market
Supermarket
0.38mi
Whole Foods Market
Supermarket
0.38mi
Massachusetts Ave @ Bay St
0.03mi
Massachusetts Ave @ Dana St
0.06mi
Massachusetts Ave @ Hancock St
0.08mi
Massachusetts Ave opp Lee St
0.13mi
Massachusetts Ave @ Trowbridge St
0.19mi
Mt Auburn St @ Putnam Ave
0.2mi
Massachusetts Ave opp Inman St
0.26mi
Massachusetts Ave @ Inman St
0.26mi
Seller's Representative: Cook Real Estate Partners, Keller Williams Elite
MLS ID#: 73294988
© 2024 MLS Property Information Network, Inc.. All rights reserved.
The property listing data and information set forth herein were provided to MLS Property Information Network, Inc. from third party sources, including sellers, lessors and public records, and were compiled by MLS Property Information Network, Inc. The property listing data and information are for the personal, non commercial use of consumers having a good faith interest in purchasing or leasing listed properties of the type displayed to them and may not be used for any purpose other than to identify prospective properties which such consumers may have a good faith interest in purchasing or leasing. MLS Property Information Network, Inc. and its subscribers disclaim any and all representations and warranties as to the accuracy of the property listing data and information set forth herein.
MLS PIN data last updated at 2024-10-01 22:42:00



