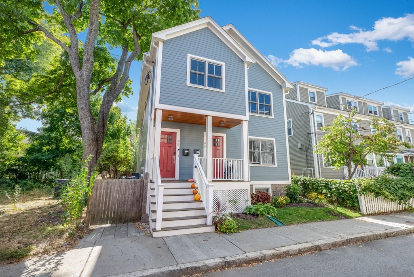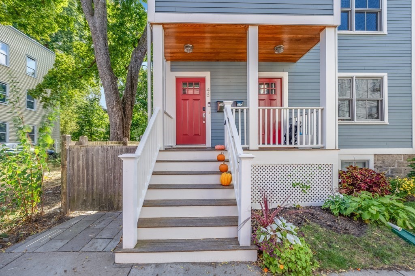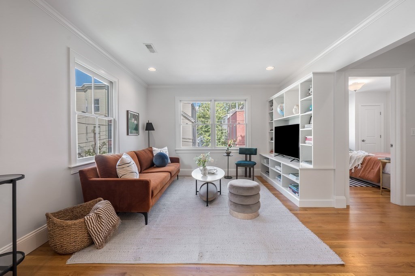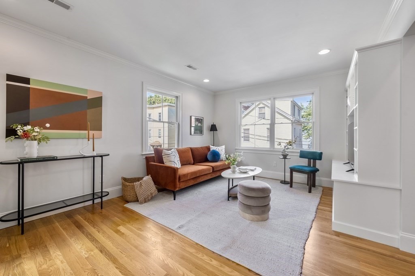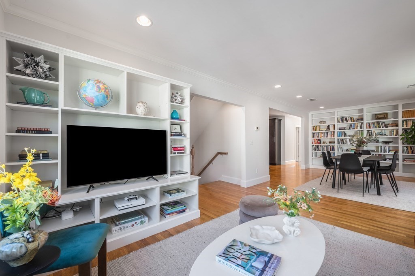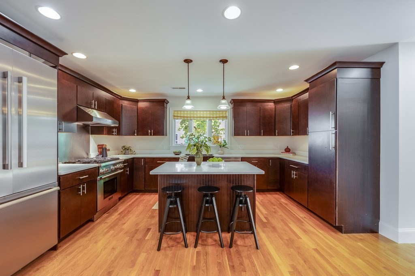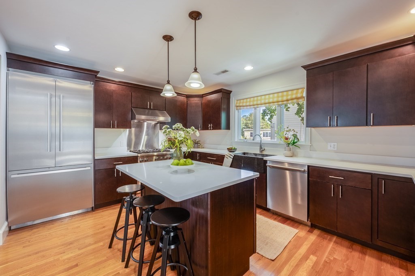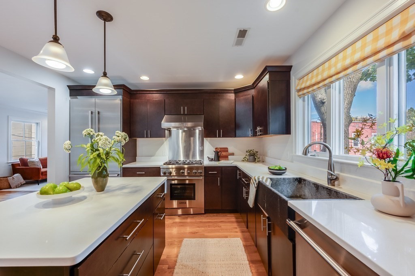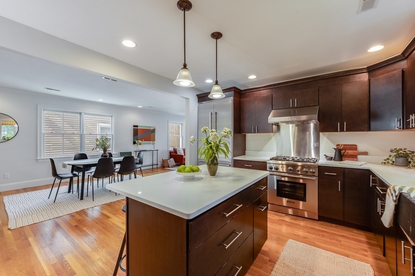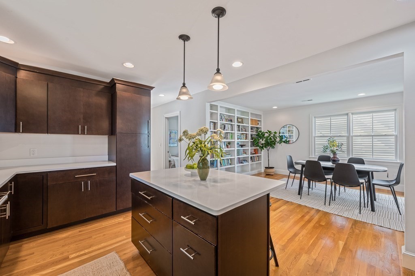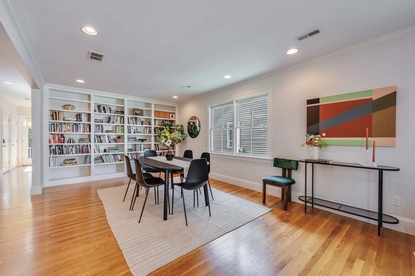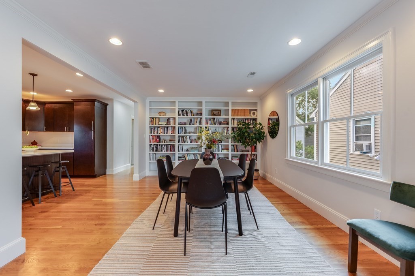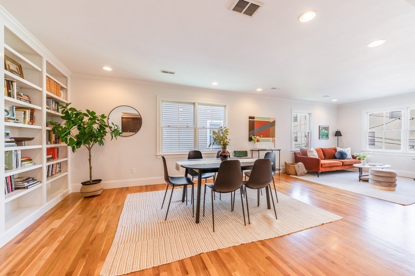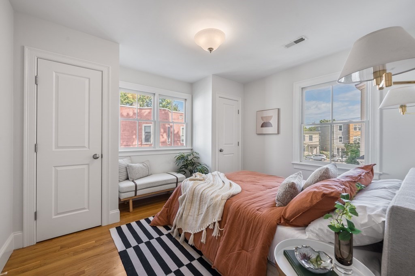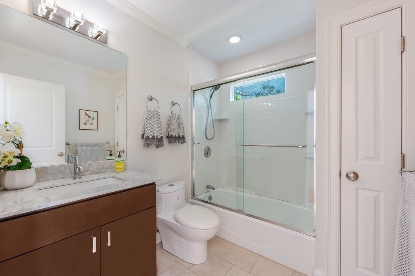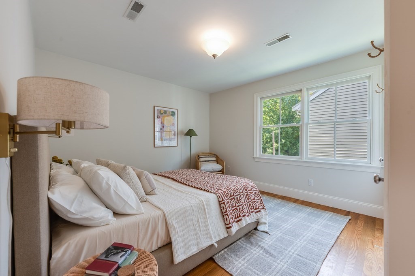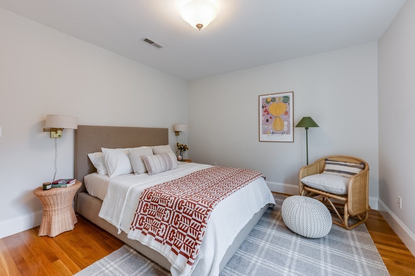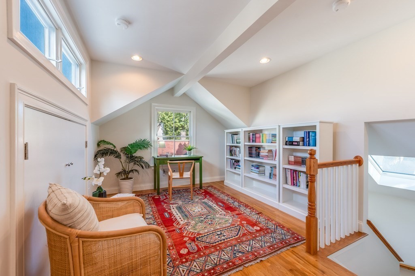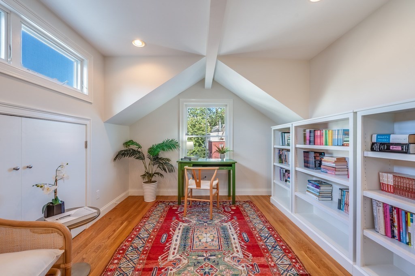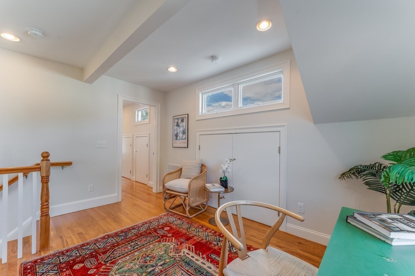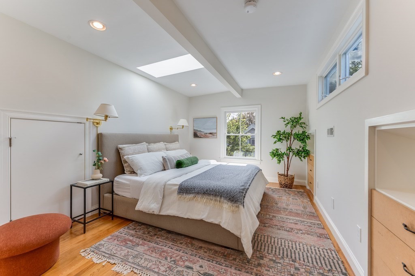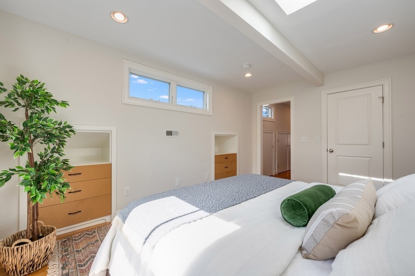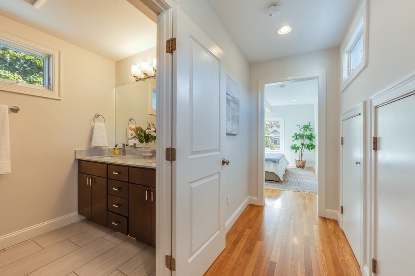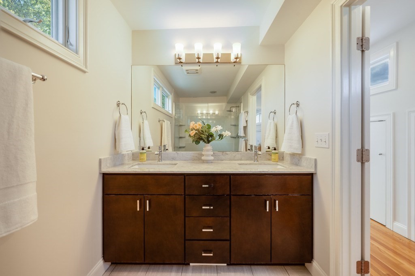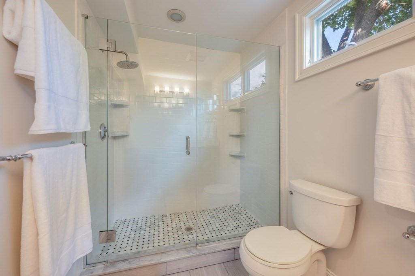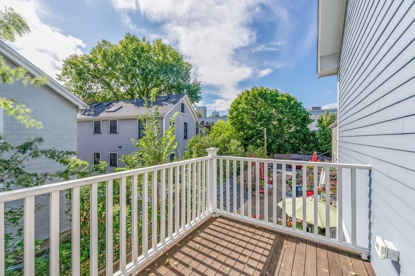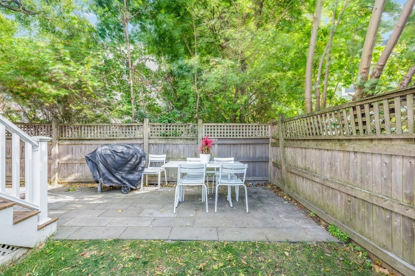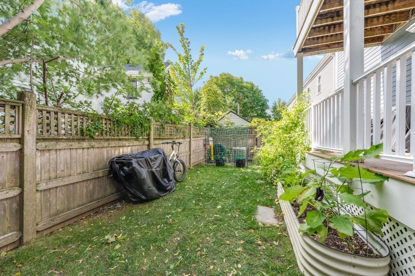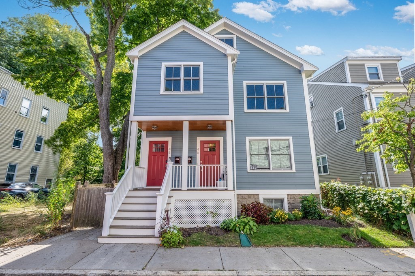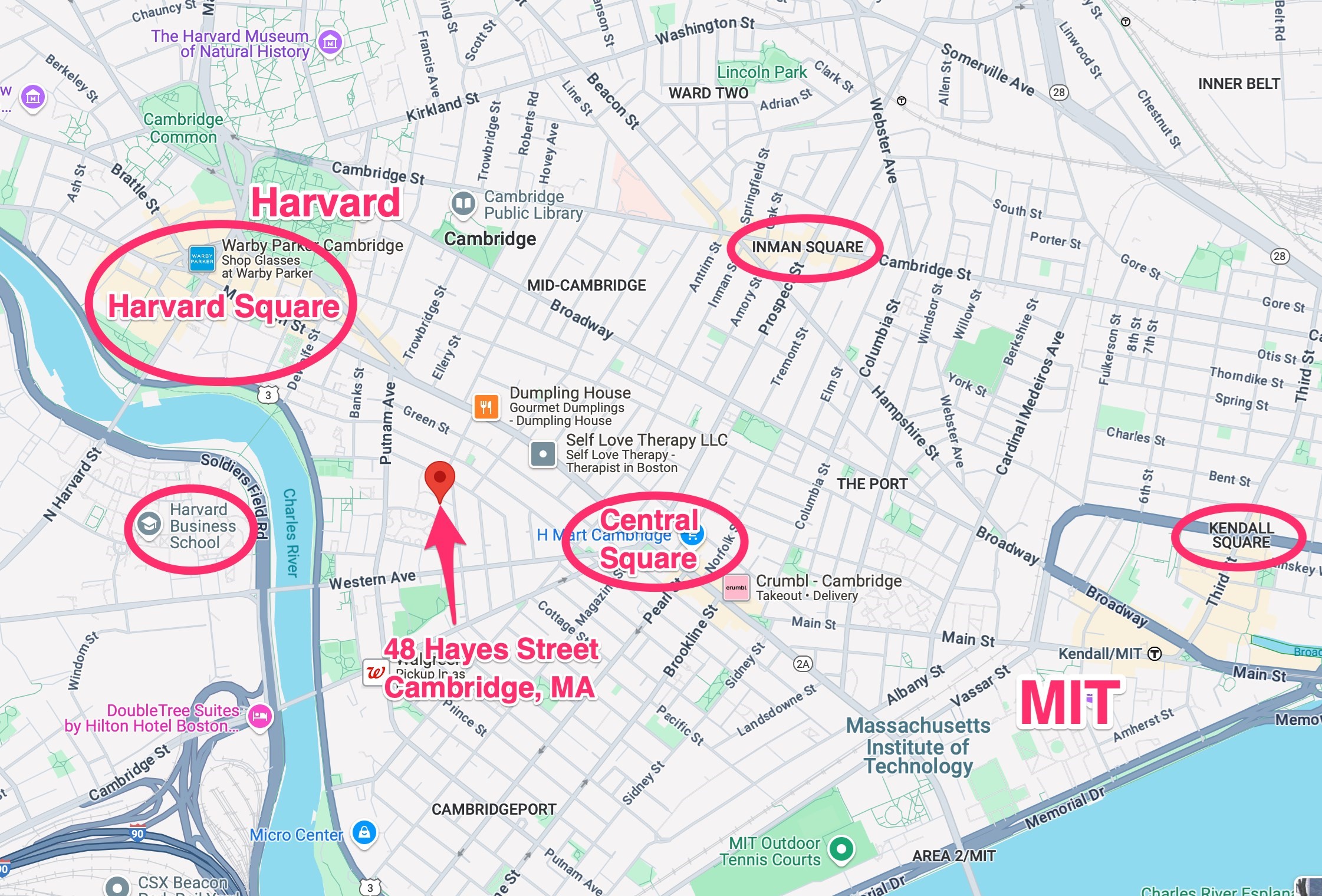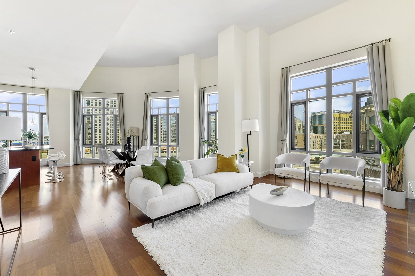Property Description
Property Overview
Property Details click or tap to expand
Kitchen, Dining, and Appliances
- Kitchen Level: Second Floor
- Dishwasher, Disposal, Dryer, Microwave, Range, Refrigerator, Washer
- Dining Room Level: Second Floor
Bedrooms
- Bedrooms: 3
- Master Bedroom Level: Third Floor
- Bedroom 2 Level: Second Floor
- Bedroom 3 Level: Second Floor
Other Rooms
- Total Rooms: 7
- Living Room Level: Second Floor
Bathrooms
- Full Baths: 2
- Master Bath: 1
- Bathroom 1 Level: Second Floor
- Bathroom 2 Level: Third Floor
Amenities
- Amenities: Highway Access, Park, Public School, Public Transportation, T-Station, University
- Association Fee Includes: Exterior Maintenance, Master Insurance, Sewer, Water
Utilities
- Heating: Extra Flue, Forced Air, Gas, Heat Pump, Oil
- Cooling: Central Air
- Electric Info: Circuit Breakers, Underground
- Energy Features: Insulated Windows
- Utility Connections: for Gas Range
- Water: City/Town Water, Private
- Sewer: City/Town Sewer, Private
Unit Features
- Square Feet: 1685
- Unit Building: 2
- Unit Level: 2
- Unit Placement: Upper
- Floors: 2
- Pets Allowed: Yes
- Accessability Features: Unknown
Condo Complex Information
- Condo Name: 46-48 Hayes Street Condominium
- Condo Type: Condo
- Complex Complete: Yes
- Year Converted: 2013
- Number of Units: 2
- Number of Units Owner Occupied: 2
- Elevator: No
- Condo Association: U
- HOA Fee: $317
- Fee Interval: Monthly
- Management: Owner Association
Construction
- Year Built: 1930
- Style: 2/3 Family, Houseboat, Tudor
- Construction Type: Aluminum, Frame
- Roof Material: Aluminum, Asphalt/Fiberglass Shingles
- Flooring Type: Hardwood, Tile
- Lead Paint: Unknown
- Warranty: No
Garage & Parking
- Parking Features: Attached, On Street Permit
Exterior & Grounds
- Exterior Features: Deck - Wood, Fenced Yard, Garden Area
- Pool: No
Other Information
- MLS ID# 73295130
- Last Updated: 09/26/24
Property History click or tap to expand
| Date | Event | Price | Price/Sq Ft | Source |
|---|---|---|---|---|
| 09/26/2024 | New | $1,498,000 | $889 | MLSPIN |
Mortgage Calculator
Map & Resources
Putnam Avenue Upper School
Public Middle School, Grades: 6-8
0.05mi
Martin Luther King Jr. School
Public Elementary School, Grades: PK-5
0.05mi
Harvard University
University
0.07mi
Blackstone South
University
0.22mi
Harvard Business School
University
0.3mi
Amigos School
Public Elementary School, Grades: PK-8
0.31mi
St. Paul’s Choir School
School
0.38mi
Old Cambridge Baptist Church School
School
0.38mi
Cantab Lounge
Bar
0.36mi
Circus Cooperative Cafe
Sandwich & Coffee Shop
0.19mi
Zinneken's
Cafe
0.35mi
Andala Coffee House
Cafe
0.35mi
1369 Coffee House
Coffee Shop
0.36mi
Blue Bottle Coffee
Coffee Shop
0.42mi
Beantown Taqueria Café
Mexican (Fast Food)
0.21mi
Dunkin'
Donut & Coffee Shop
0.22mi
River Street Firehouse
Fire Station
0.24mi
Cambridge Fire Department
Fire Station
0.61mi
Temporary Station 10
Fire Station
0.62mi
Harvard University Police - Mather House Sub Station
Police
0.22mi
Cambridge Police Reporting Station
Police
0.45mi
Subcentral
Music Venue
0.45mi
OBERON
Theatre
0.33mi
Redline Fight Sports
Gym. Sports: Boxing, Kickboxing, Martial Arts
0.44mi
O2 Yoga
Fitness Centre. Sports: Yoga
0.22mi
YMCA
Sports Centre. Sports: Swimming
0.3mi
YWCA
Sports Centre
0.39mi
Franklin St Park
Municipal Park
0.13mi
Hoyt Field
Municipal Park
0.14mi
Corporal Burns Park
Municipal Park
0.14mi
Peabody Terrace Playground
Private Park
0.15mi
Burns Playground
Park
0.16mi
Sullivan Park
Private Nonprofit Park
0.16mi
New Riverside Park
Park
0.18mi
Tubman Square
Municipal Park
0.26mi
Cooper Playground
Playground
0.3mi
Children's Center Play Yard
Playground
0.36mi
Wilder Play Area
Playground
0.45mi
Leverett House Library
Library
0.3mi
Qube (Quincy Library)
Library
0.36mi
Lamont Library
Library
0.45mi
Cambridge Library Central Square Branch
Library
0.46mi
Harvard Beauty Spa
Spa
0.22mi
Temple of Groom
Hairdresser
0.23mi
Pyara Spa and Salon
Spa
0.24mi
Le Petit Salon
Beauty
0.27mi
Walgreens
Pharmacy
0.32mi
CVS Pharmacy
Pharmacy
0.46mi
Walgreens
Pharmacy
0.46mi
Door Store
Furniture
0.21mi
Design Within Reach
Furniture
0.25mi
Bedworks
Furniture
0.38mi
Whole Foods Market
Supermarket
0.36mi
Daily Table
Supermarket
0.4mi
Western Ave @ Howard St
0.14mi
Western Ave @ Putnam Ave
0.16mi
Western Ave @ Kinnaird St
0.2mi
Massachusetts Ave @ Bay St
0.2mi
Massachusetts Ave @ Dana St
0.21mi
River St @ Kelly Rd
0.24mi
Massachusetts Ave @ Hancock St
0.24mi
Massachusetts Ave opp Lee St
0.25mi
Seller's Representative: Maggie Dee + Charles Cherney Team, Compass
MLS ID#: 73295130
© 2024 MLS Property Information Network, Inc.. All rights reserved.
The property listing data and information set forth herein were provided to MLS Property Information Network, Inc. from third party sources, including sellers, lessors and public records, and were compiled by MLS Property Information Network, Inc. The property listing data and information are for the personal, non commercial use of consumers having a good faith interest in purchasing or leasing listed properties of the type displayed to them and may not be used for any purpose other than to identify prospective properties which such consumers may have a good faith interest in purchasing or leasing. MLS Property Information Network, Inc. and its subscribers disclaim any and all representations and warranties as to the accuracy of the property listing data and information set forth herein.
MLS PIN data last updated at 2024-09-26 08:47:00



