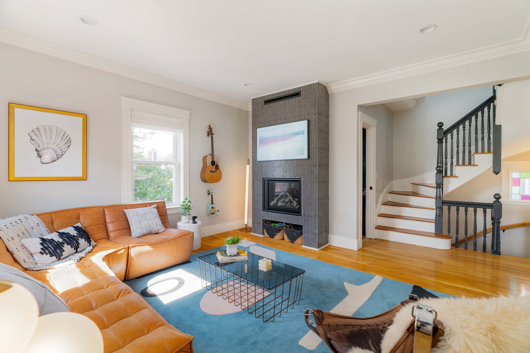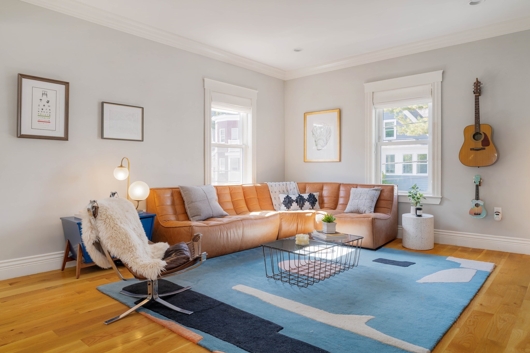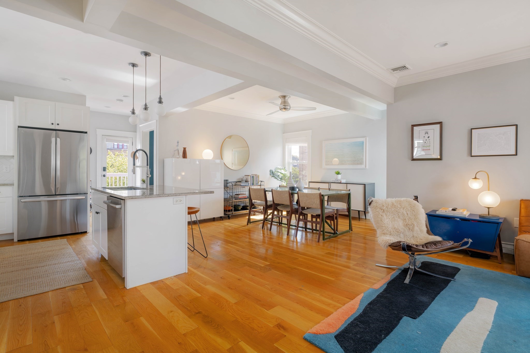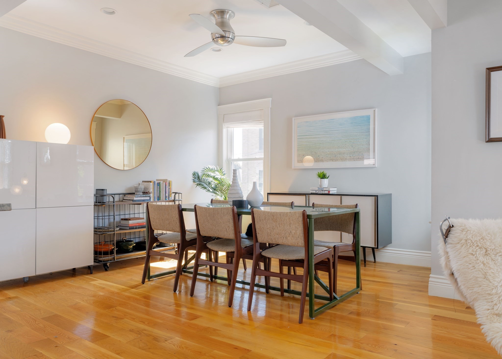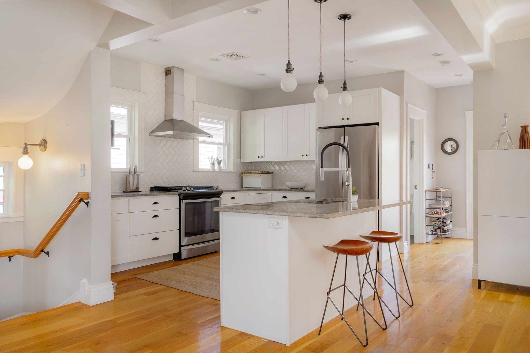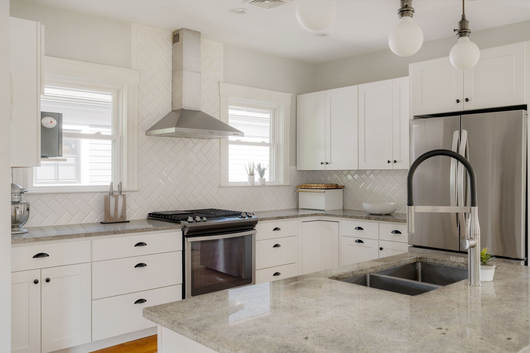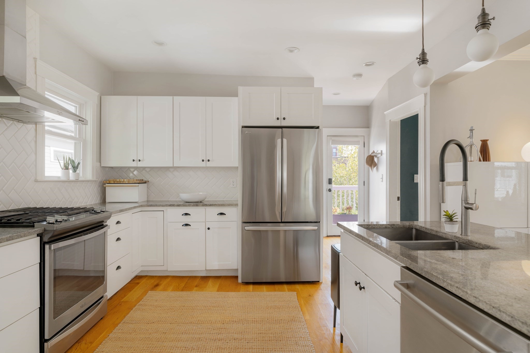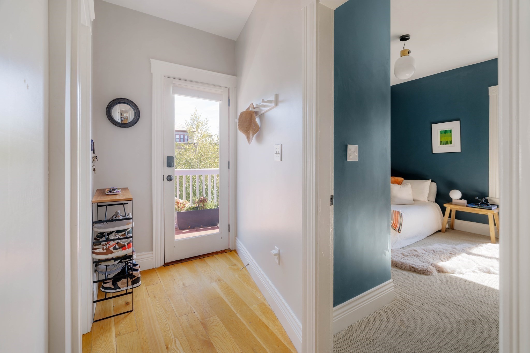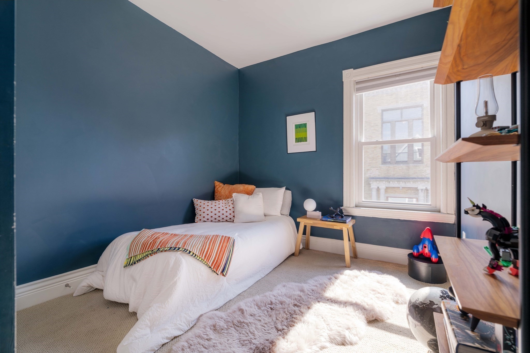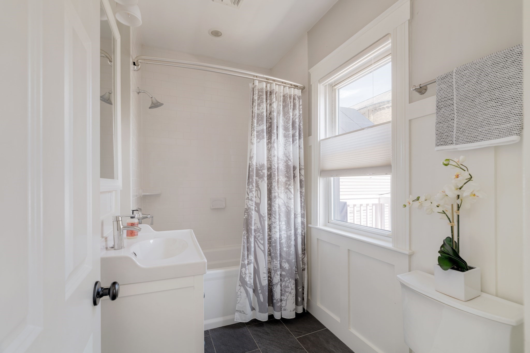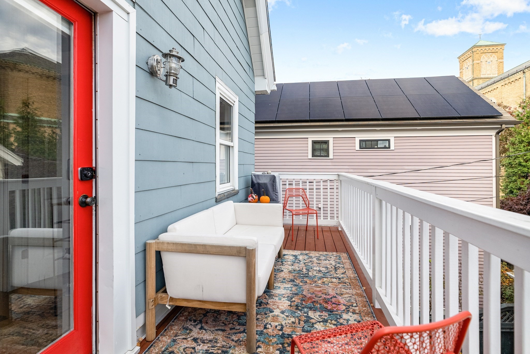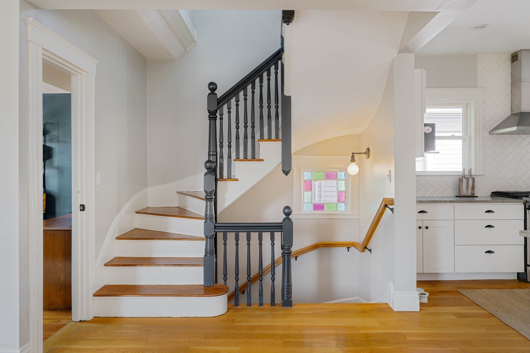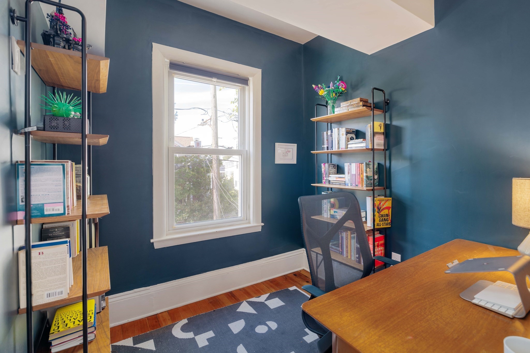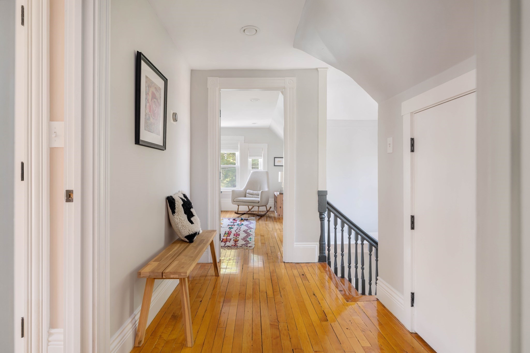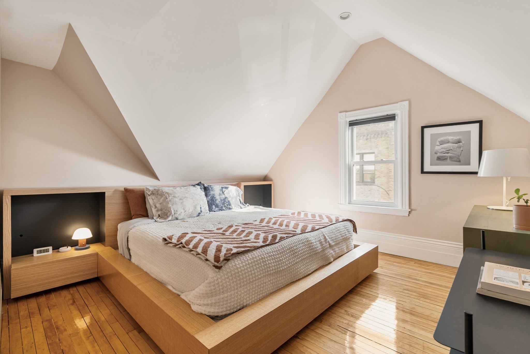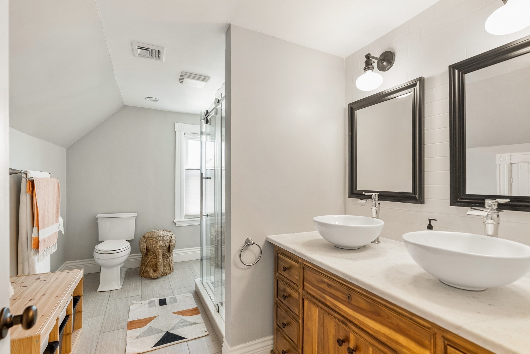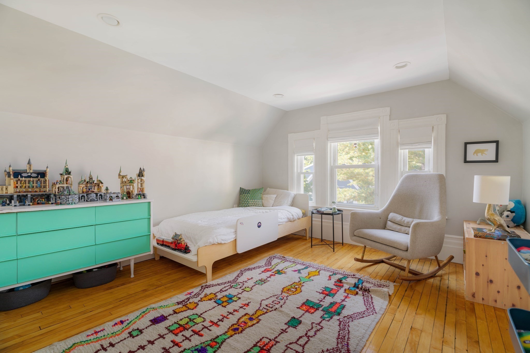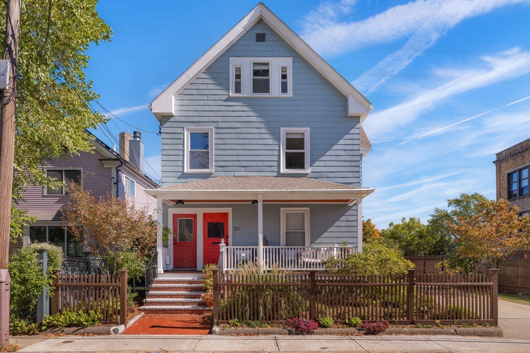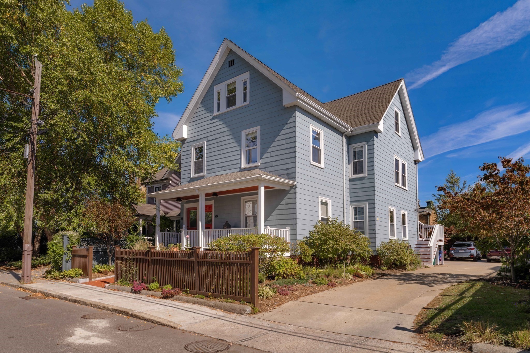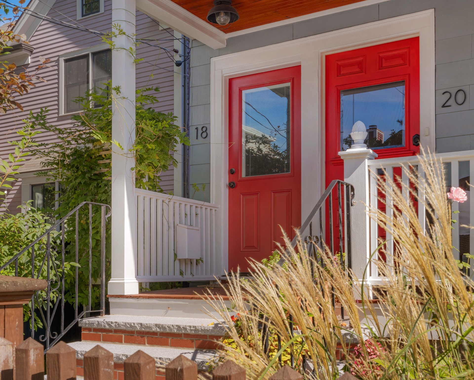Property Description
Property Overview
Property Details click or tap to expand
Kitchen, Dining, and Appliances
- Kitchen Dimensions: 14X13
- Kitchen Level: Second Floor
- Balcony / Deck, Countertops - Stone/Granite/Solid, Deck - Exterior, Kitchen Island, Open Floor Plan, Stainless Steel Appliances
- Dishwasher, Disposal, Dryer, Microwave, Range, Refrigerator, Vent Hood, Washer
- Dining Room Dimensions: 12X12
- Dining Room Level: Second Floor
- Dining Room Features: Flooring - Hardwood, Open Floor Plan
Bedrooms
- Bedrooms: 3
- Master Bedroom Dimensions: 13X12
- Master Bedroom Level: Third Floor
- Master Bedroom Features: Closet - Walk-in, Flooring - Hardwood
- Bedroom 2 Dimensions: 11X9
- Bedroom 2 Level: Second Floor
- Master Bedroom Features: Closet, Flooring - Hardwood
- Bedroom 3 Dimensions: 14X12
- Bedroom 3 Level: Third Floor
- Master Bedroom Features: Closet, Flooring - Hardwood
Other Rooms
- Total Rooms: 7
- Living Room Dimensions: 14X14
- Living Room Level: Second Floor
- Living Room Features: Fireplace, Flooring - Hardwood, Open Floor Plan
Bathrooms
- Full Baths: 2
- Bathroom 1 Level: Second Floor
- Bathroom 1 Features: Bathroom - Tiled With Tub, Flooring - Stone/Ceramic Tile
- Bathroom 2 Level: Third Floor
- Bathroom 2 Features: Bathroom - Tiled With Shower Stall, Double Vanity, Flooring - Stone/Ceramic Tile
Amenities
- Amenities: Bike Path, Golf Course, Highway Access, Park, Public School, Public Transportation, Shopping, Swimming Pool, Tennis Court, T-Station, Walk/Jog Trails
- Association Fee Includes: Exterior Maintenance, Master Insurance, Sewer, Snow Removal, Water
Utilities
- Heating: Extra Flue, Forced Air, Gas, Heat Pump, Oil
- Heat Zones: 1
- Cooling: Central Air, Unit Control
- Cooling Zones: 1
- Energy Features: Insulated Windows
- Utility Connections: for Gas Range
- Water: City/Town Water, Private
- Sewer: City/Town Sewer, Private
Unit Features
- Square Feet: 1635
- Unit Building: 18
- Unit Level: 2
- Unit Placement: Back|Front|Upper
- Floors: 2
- Pets Allowed: Yes
- Fireplaces: 1
- Laundry Features: In Unit
- Accessability Features: Unknown
Condo Complex Information
- Condo Name: 18-22 Sargent Street Condominium
- Condo Type: Condo
- Complex Complete: Yes
- Year Converted: 2016
- Number of Units: 3
- Number of Units Owner Occupied: 3
- Owner Occupied Data Source: owner
- Elevator: No
- Condo Association: U
- HOA Fee: $270
- Fee Interval: Monthly
- Management: Owner Association
Construction
- Year Built: 1900
- Style: 2/3 Family, Houseboat, Tudor
- Construction Type: Aluminum, Frame
- Roof Material: Aluminum, Asphalt/Fiberglass Shingles
- Flooring Type: Hardwood, Tile, Wood
- Lead Paint: Unknown
- Warranty: No
Garage & Parking
- Garage Parking: Assigned
- Parking Features: 1-10 Spaces, Assigned, Detached, Garage, Off-Street, Paved Driveway, Tandem
- Parking Spaces: 2
Exterior & Grounds
- Exterior Features: Deck - Wood, Garden Area
- Pool: No
Other Information
- MLS ID# 73297367
- Last Updated: 10/06/24
Property History click or tap to expand
| Date | Event | Price | Price/Sq Ft | Source |
|---|---|---|---|---|
| 10/02/2024 | New | $1,185,000 | $725 | MLSPIN |
| 02/01/2023 | Expired | $1,095,000 | $670 | MLSPIN |
| 11/29/2022 | Temporarily Withdrawn | $1,095,000 | $670 | MLSPIN |
| 11/06/2022 | Active | $1,095,000 | $670 | MLSPIN |
| 11/02/2022 | New | $1,095,000 | $670 | MLSPIN |
| 08/19/2019 | Sold | $980,000 | $599 | MLSPIN |
| 06/09/2019 | Under Agreement | $998,000 | $610 | MLSPIN |
| 05/29/2019 | Active | $998,000 | $610 | MLSPIN |
| 03/07/2016 | Sold | $820,000 | $502 | MLSPIN |
| 01/19/2016 | Under Agreement | $750,000 | $459 | MLSPIN |
| 01/13/2016 | Active | $750,000 | $459 | MLSPIN |
Mortgage Calculator
Map & Resources
Benjamin Banneker Charter Public School
Charter School, Grades: PK-6
0.05mi
Benjamin Banneker Charter Public School
Charter School, Grades: K-6
0.06mi
Cambridge Montessori Elementary Program
Grades: 1-6
0.17mi
Rindge Avenue Upper School
Public Middle School, Grades: 6-8
0.22mi
Peabody School
Public Elementary School, Grades: PK-5
0.22mi
Cambridge Montessori Middle School
Grades: 7-9
0.27mi
Wild Rose Montessori School
Private School, Grades: K-3
0.29mi
Wild Rose Montessori
School
0.3mi
Cafe Barada
Cafe
0.33mi
McDonald's
Burger (Fast Food)
0.44mi
Frank's Steak House
American Restaurant
0.3mi
Greek Corner
Greek Restaurant
0.31mi
Qingdao Garden
Chinese Restaurant
0.32mi
Umami
Japanese & Omakase Restaurant
0.32mi
Cambridge House of Pizza
Pizzeria
0.34mi
The Table
Restaurant
0.41mi
Cambridge Fire Department
Fire Station
0.55mi
Cambridge Fire Department
Fire Station
0.58mi
Apple Cinemas
Cinema
0.28mi
McCrehan Pool
Swimming Pool. Sports: Swimming
0.27mi
Comeau Field
Sports Centre. Sports: Baseball
0.25mi
Samp Field
Sports Centre. Sports: Baseball
0.28mi
Russell Field
Sports Centre. Sports: American Football
0.33mi
Central Rock Gym Cambridge
Fitness Centre. Sports: Climbing
0.41mi
Pemberton Street Dog Run
Dog Park
0.24mi
Danehy Dog Park
Dog Park
0.25mi
Danehy Park
Municipal Park
0.15mi
Reverend Thomas J. Williams Park
Park
0.2mi
McMath Park
Municipal Park
0.23mi
Saint Peters Field
Municipal Park
0.33mi
Alewife Linear Park
Park
0.36mi
Rothlisberger Park
Municipal Park
0.36mi
Bergin Playground
Playground
0.27mi
Tot Lot
Playground
0.3mi
Cambridge Library O'Neill Branch
Library
0.2mi
Hair International
Hairdresser
0.3mi
Kaleidoscope Tattoo & Art Gallery
Tattoo
0.32mi
Misrak Salon and Barber Shop
Hairdresser
0.32mi
Elite Barber Shop
Hairdresser
0.33mi
Waxing the City
Hair Removal
0.4mi
Supercuts
Hairdresser
0.41mi
Cambridge Nails & Skin Spa
Nails
0.46mi
Food Land
Supermarket
0.32mi
L. A. Market
Convenience
0.31mi
7-Eleven
Convenience
0.34mi
Friendly Corner
Convenience
0.35mi
Rindge Ave @ Reed St
0.08mi
Rindge Ave @ Middlesex St
0.09mi
Rindge Ave opp Clay St
0.1mi
Rindge Ave @ Clay St
0.1mi
Rindge Ave @ Hollis St
0.19mi
Rindge Ave opp Clifton St
0.19mi
Rindge Ave @ Clifton St
0.21mi
Rindge Ave @ Haskell St
0.25mi
Seller's Representative: Sandrine Deschaux, RE/MAX Destiny
MLS ID#: 73297367
© 2024 MLS Property Information Network, Inc.. All rights reserved.
The property listing data and information set forth herein were provided to MLS Property Information Network, Inc. from third party sources, including sellers, lessors and public records, and were compiled by MLS Property Information Network, Inc. The property listing data and information are for the personal, non commercial use of consumers having a good faith interest in purchasing or leasing listed properties of the type displayed to them and may not be used for any purpose other than to identify prospective properties which such consumers may have a good faith interest in purchasing or leasing. MLS Property Information Network, Inc. and its subscribers disclaim any and all representations and warranties as to the accuracy of the property listing data and information set forth herein.
MLS PIN data last updated at 2024-10-06 03:05:00



