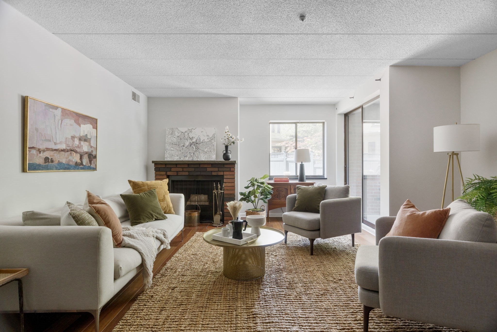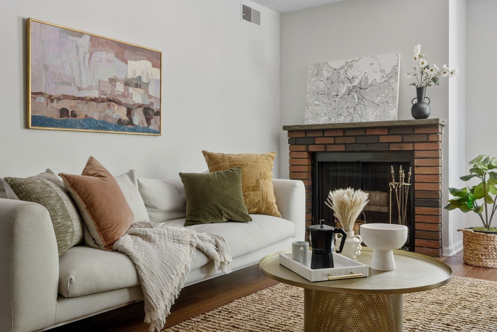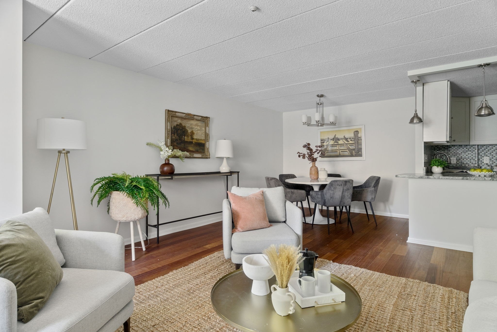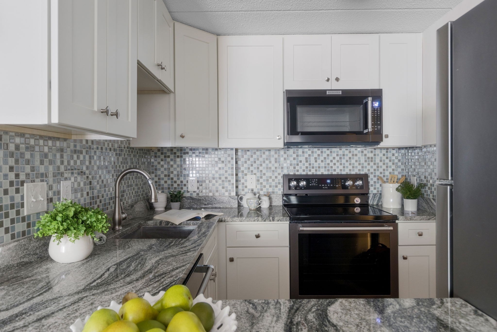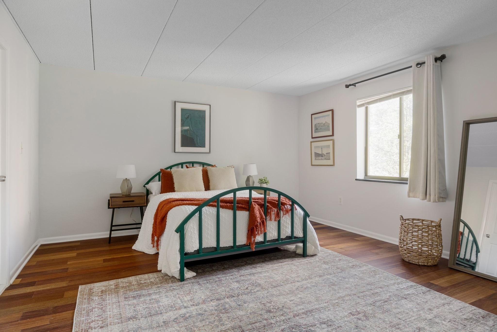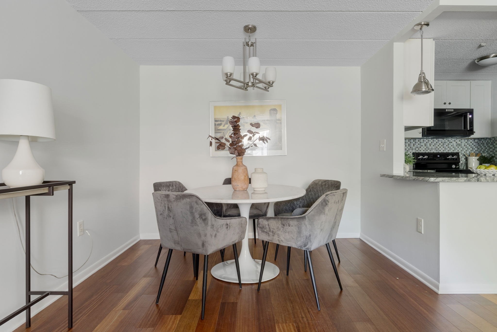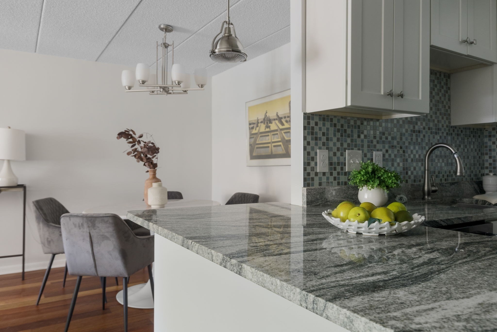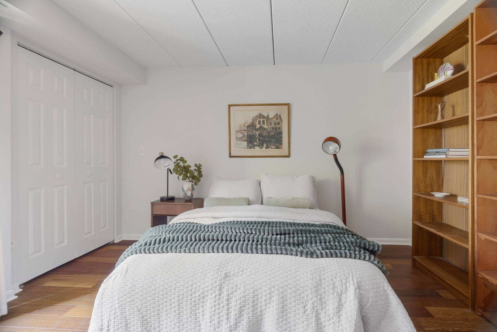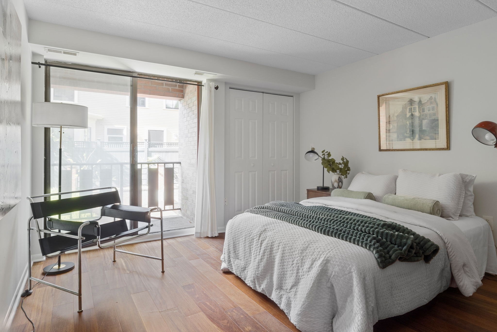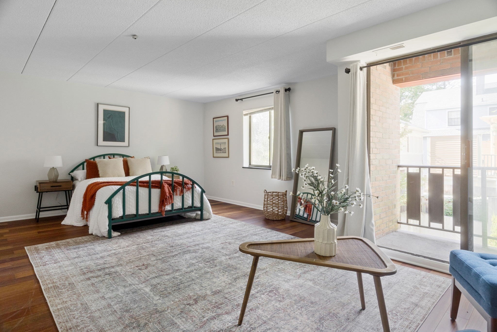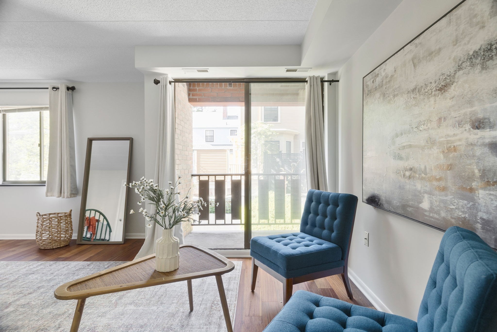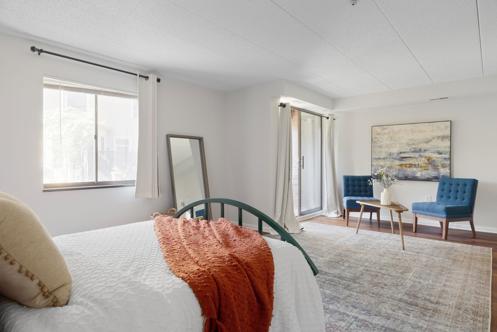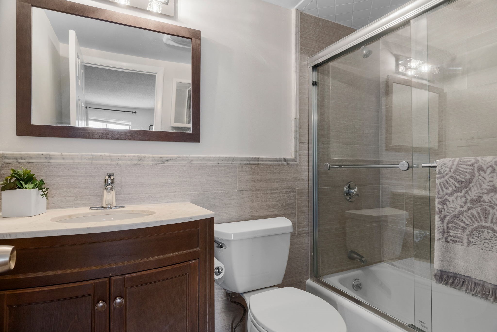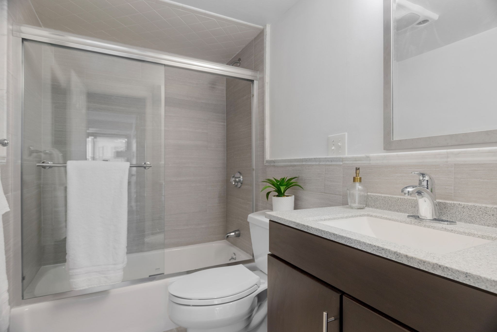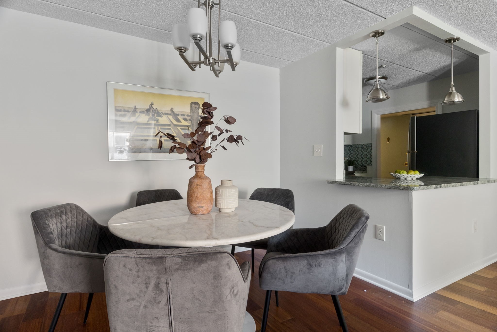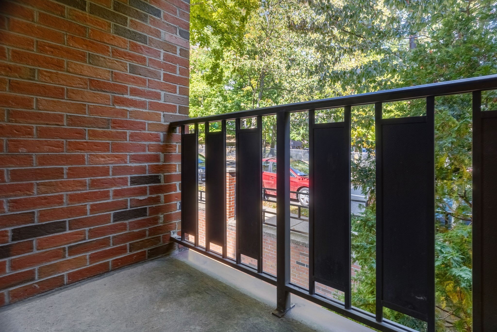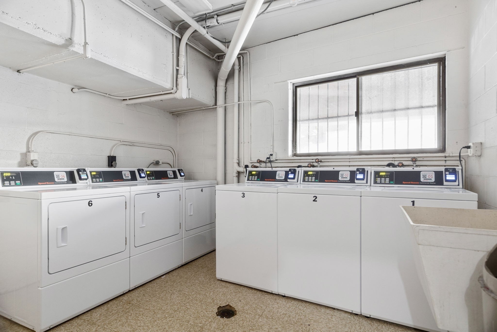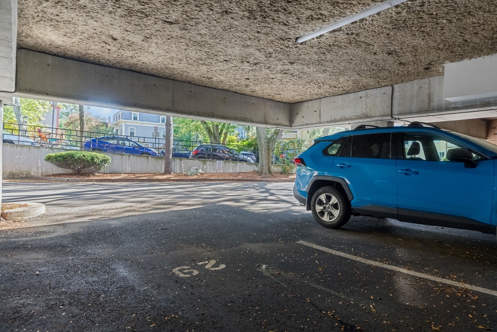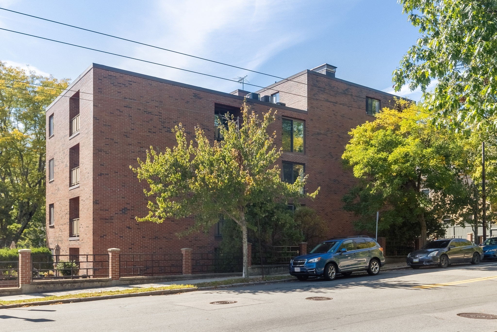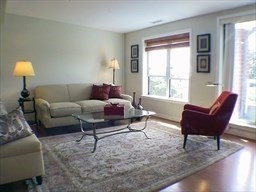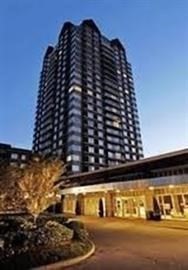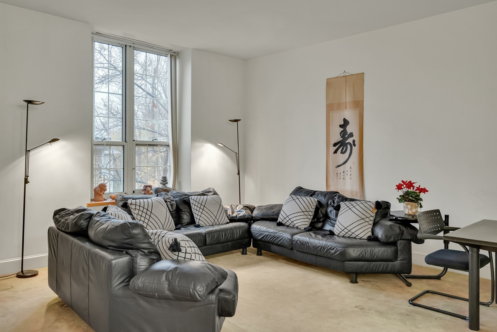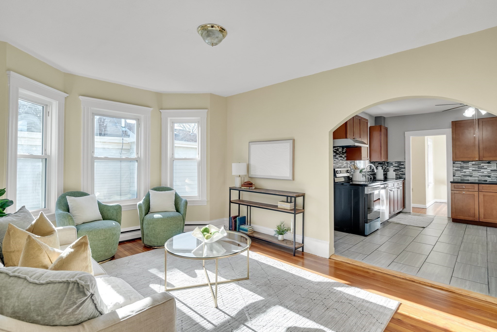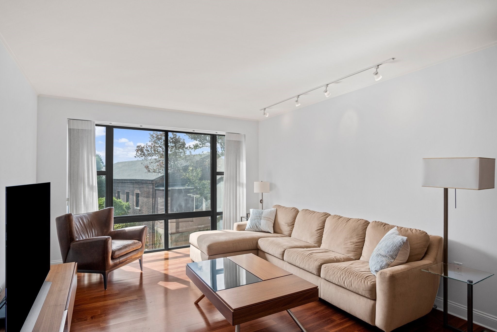Property Description
Property Overview
Property Details click or tap to expand
Kitchen, Dining, and Appliances
- Kitchen Level: Second Floor
- Dishwasher, Microwave, Range, Refrigerator
- Dining Room Level: Second Floor
Bedrooms
- Bedrooms: 2
- Master Bedroom Level: Second Floor
- Master Bedroom Features: Balcony - Exterior, Bathroom - Full, Closet - Walk-in
- Bedroom 2 Level: Second Floor
- Master Bedroom Features: Balcony - Exterior, Closet
Other Rooms
- Total Rooms: 4
- Living Room Level: Second Floor
- Living Room Features: Balcony - Exterior, Fireplace, Flooring - Engineered Hardwood
Bathrooms
- Full Baths: 2
- Master Bath: 1
- Bathroom 1 Level: Second Floor
- Bathroom 2 Level: Second Floor
Amenities
- Amenities: Private School, Public Transportation, University
- Association Fee Includes: Elevator, Hot Water, Landscaping, Laundry Facilities, Master Insurance, Reserve Funds, Sewer, Snow Removal, Water
Utilities
- Heating: Central Heat, Common, Electric, Gas, Heat Pump, Hot Air Gravity, Steam, Unit Control
- Heat Zones: 1
- Cooling: Central Air
- Cooling Zones: 1
- Electric Info: Circuit Breakers, Underground
- Energy Features: Insulated Windows
- Utility Connections: for Electric Range
- Water: City/Town Water, Private
- Sewer: City/Town Sewer, Private
Unit Features
- Square Feet: 1148
- Unit Building: 202
- Unit Level: 2
- Floors: 1
- Pets Allowed: No
- Fireplaces: 1
- Laundry Features: In Building
- Accessability Features: Yes
Condo Complex Information
- Condo Type: Condo
- Complex Complete: Yes
- Number of Units: 25
- Number of Units Owner Occupied: 11
- Elevator: Yes
- Condo Association: U
- HOA Fee: $640
- Fee Interval: Monthly
- Management: Professional - Off Site
Construction
- Year Built: 1979
- Style: Mid-Rise, Other (See Remarks), Split Entry
- UFFI: No
- Flooring Type: Engineered Hardwood
- Lead Paint: None
- Warranty: No
Garage & Parking
- Garage Parking: Assigned, Carport, Under
- Garage Spaces: 1
- Parking Features: 1-10 Spaces, Assigned, Garage, Off-Street, Paved Driveway
Exterior & Grounds
- Exterior Features: Balcony
- Pool: No
Other Information
- MLS ID# 73297796
- Last Updated: 12/09/24
Property History click or tap to expand
| Date | Event | Price | Price/Sq Ft | Source |
|---|---|---|---|---|
| 12/09/2024 | Active | $899,000 | $783 | MLSPIN |
| 12/05/2024 | Price Change | $899,000 | $783 | MLSPIN |
| 11/25/2024 | Active | $948,000 | $826 | MLSPIN |
| 11/21/2024 | Price Change | $948,000 | $826 | MLSPIN |
| 10/26/2024 | Active | $995,000 | $867 | MLSPIN |
| 10/22/2024 | Price Change | $995,000 | $867 | MLSPIN |
| 10/06/2024 | Active | $1,050,000 | $915 | MLSPIN |
| 10/02/2024 | New | $1,050,000 | $915 | MLSPIN |
| 07/08/2017 | Sold | $810,000 | $706 | MLSPIN |
| 05/24/2017 | Under Agreement | $799,000 | $696 | MLSPIN |
| 05/11/2017 | Contingent | $799,000 | $696 | MLSPIN |
| 05/06/2017 | Active | $799,000 | $696 | MLSPIN |
| 12/23/2016 | Sold | $660,000 | $575 | MLSPIN |
| 11/28/2016 | Under Agreement | $669,900 | $584 | MLSPIN |
| 11/03/2016 | Back on Market | $669,900 | $584 | MLSPIN |
| 10/26/2016 | Under Agreement | $669,900 | $584 | MLSPIN |
| 09/13/2016 | Active | $699,900 | $610 | MLSPIN |
| 09/13/2016 | Active | $669,900 | $584 | MLSPIN |
Mortgage Calculator
Map & Resources
Harvard University
University
0.01mi
St. Peter Elementary School
Private School, Grades: PK-8
0.06mi
Buckingham Browne & Nichols School (Lower School Campus)
School
0.08mi
Buckingham Browne & Nichols School (Middle School Campus)
Grades: 7-9
0.11mi
Radcliffe Quadrangle
University
0.13mi
Pforzheimer House (Radcliffe Quadrangle)
University
0.21mi
Pforzheimer House (Harvard University)
University
0.21mi
Graduate Institute for Biblical Studies
University
0.21mi
Temple Bar
Bar
0.46mi
Sarah's Market & Cafe
Cafe
0.17mi
Hi-Rise Bread Company
Cafe
0.19mi
Concord Ave Cafe
Cafe
0.35mi
Starbucks
Coffee Shop
0.44mi
Wrapro
Falafel & Sandwich (Fast Food)
0.45mi
Berryline
Ice Cream Parlor
0.45mi
Forage
Restaurant
0.14mi
Harvard University Police
Local Police
0.28mi
Mount Auburn Hospital
Hospital
0.47mi
Cambridge Fire Department
Fire Station
0.24mi
Longfellow National Historic House
Museum
0.24mi
Cooper-Frost-Austin House
Museum
0.42mi
Edward M. Pickman Concert Hall
Theatre
0.29mi
Taylor Square
Park
0.23mi
Longfellow Park
Municipal Park
0.31mi
Raymond Park
Municipal Park
0.36mi
Cambridge Common
Park
0.39mi
Saint Peters Field
Municipal Park
0.41mi
Riverbend Park
Park
0.43mi
Alexander W. Kemp Playground
Playground
0.42mi
Lowell School Playground
Playground
0.45mi
Memorial Drive Tot Lot
Playground
0.45mi
Buckingham Browne & Nichols School
Library
0.13mi
Hilles Library
Library
0.15mi
Cambridge Library Boudreau Branch
Library
0.27mi
Bakalar Music Library
Library
0.29mi
Sherrill Library
Library
0.37mi
Schlesinger Library
Library
0.43mi
Restorative Dental Group
Dentist
0.16mi
Dental Services, PC
Dentist
0.47mi
Montrose Spa
Convenience
0.43mi
Concord Ave opp Buckingham St
0.03mi
Concord Ave @ Buckingham St
0.04mi
Concord Ave @ Bond St
0.06mi
Concord Ave @ Parker St
0.06mi
Concord Ave @ Craigie St
0.16mi
Concord Ave @ Huron Ave
0.16mi
Concord Ave @ Huron Ave
0.17mi
Concord Ave opp Craigie St
0.18mi
Seller's Representative: Currier, Lane & Young, Compass
MLS ID#: 73297796
© 2024 MLS Property Information Network, Inc.. All rights reserved.
The property listing data and information set forth herein were provided to MLS Property Information Network, Inc. from third party sources, including sellers, lessors and public records, and were compiled by MLS Property Information Network, Inc. The property listing data and information are for the personal, non commercial use of consumers having a good faith interest in purchasing or leasing listed properties of the type displayed to them and may not be used for any purpose other than to identify prospective properties which such consumers may have a good faith interest in purchasing or leasing. MLS Property Information Network, Inc. and its subscribers disclaim any and all representations and warranties as to the accuracy of the property listing data and information set forth herein.
MLS PIN data last updated at 2024-12-09 03:05:00



