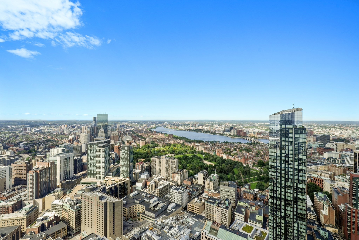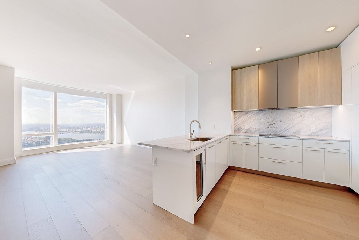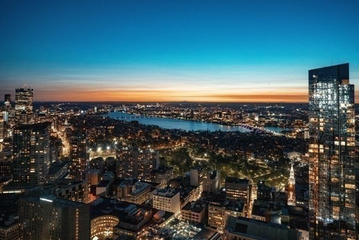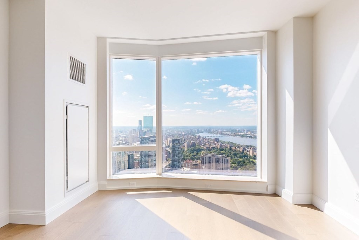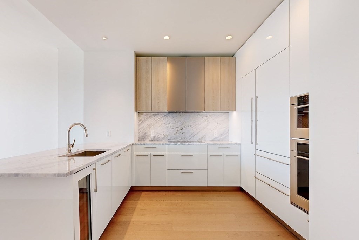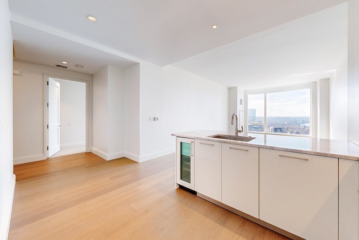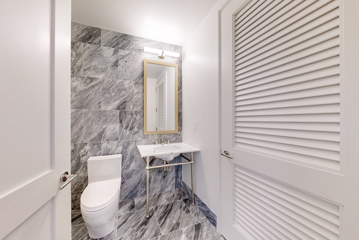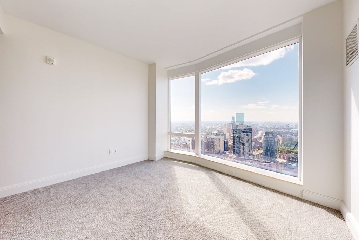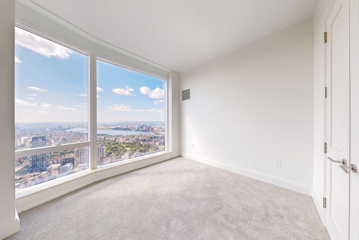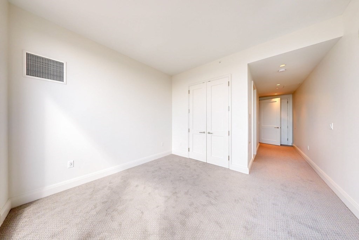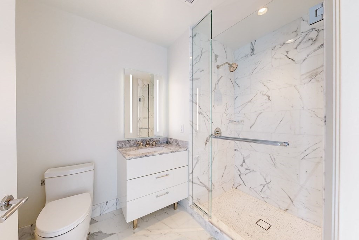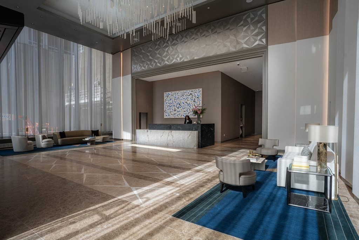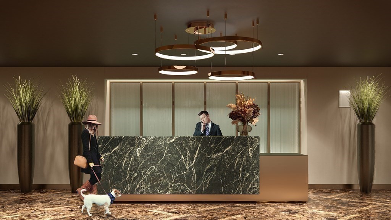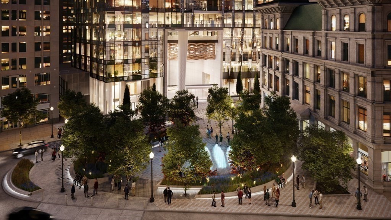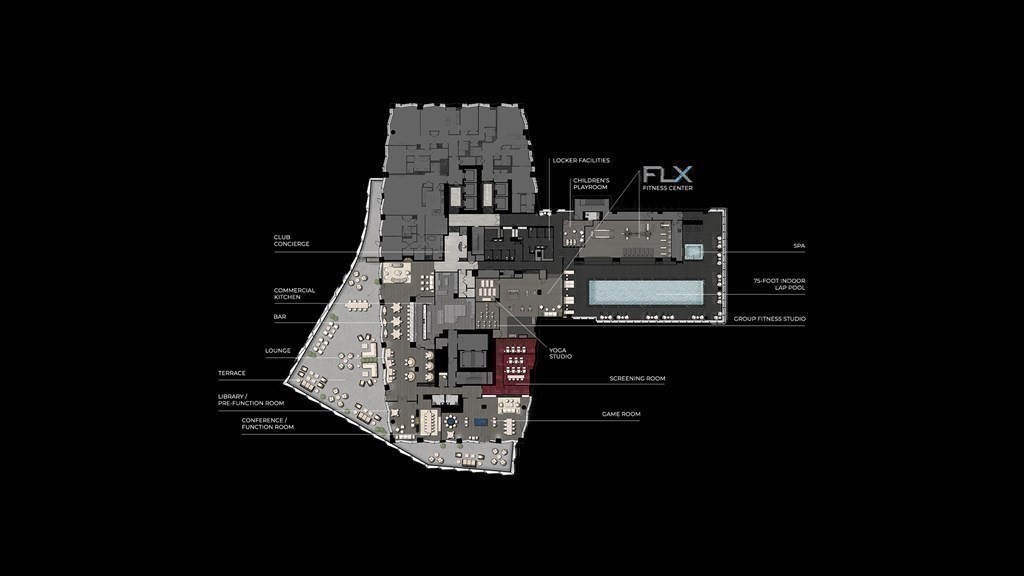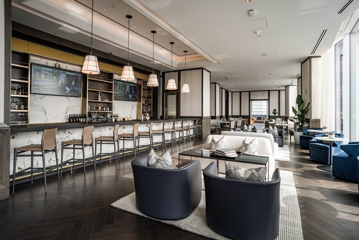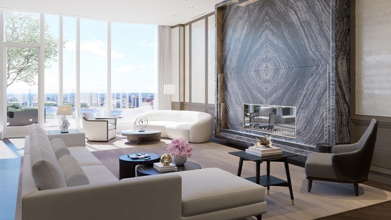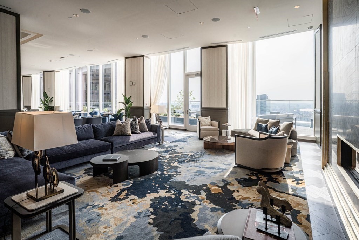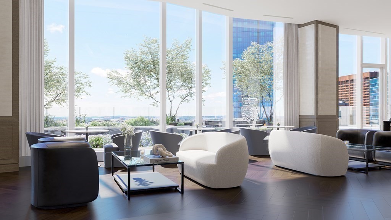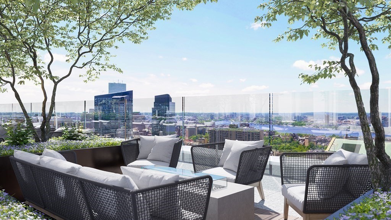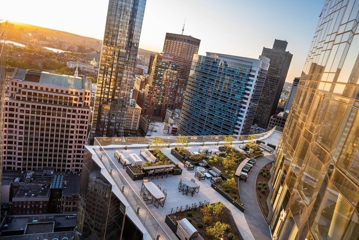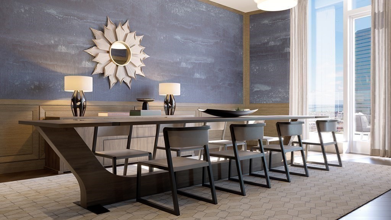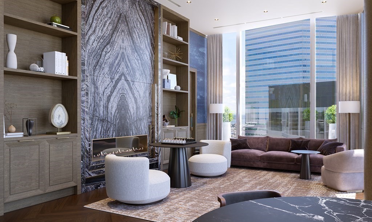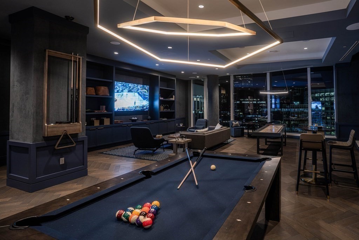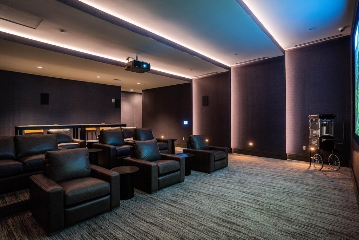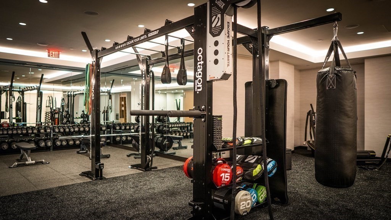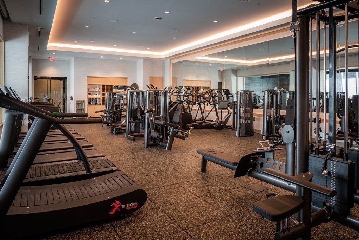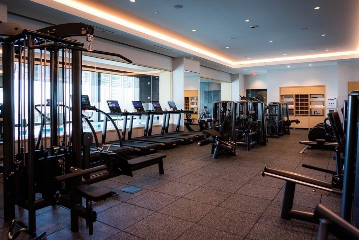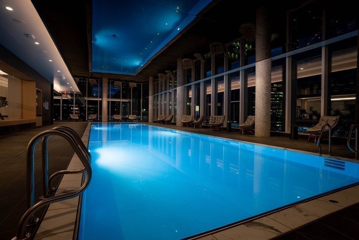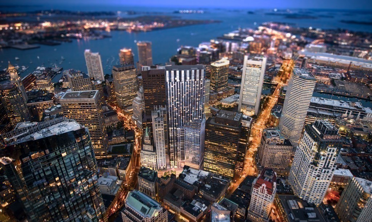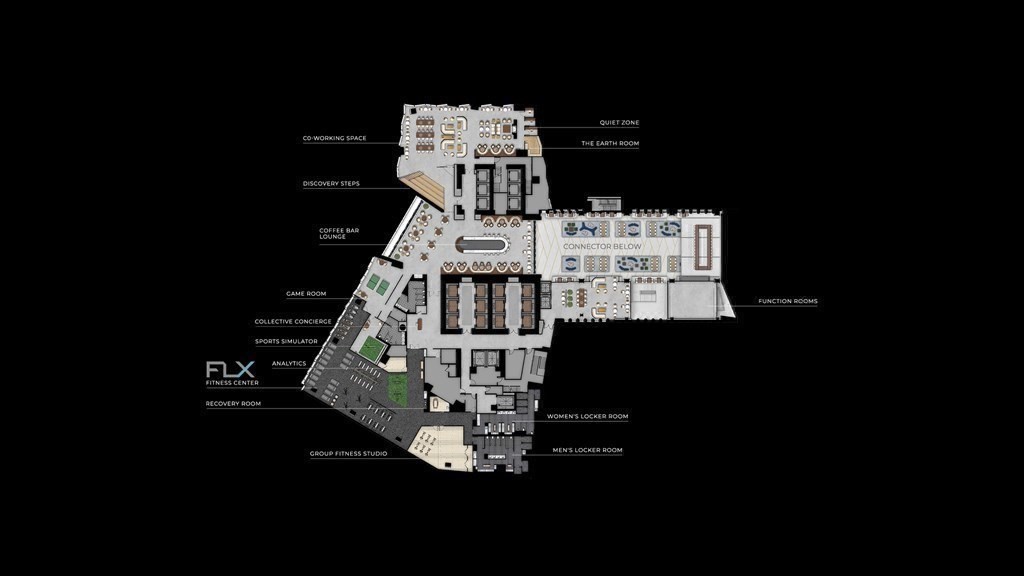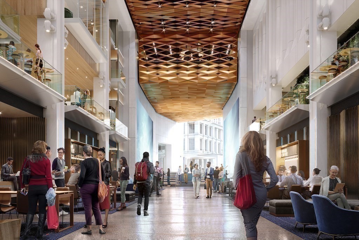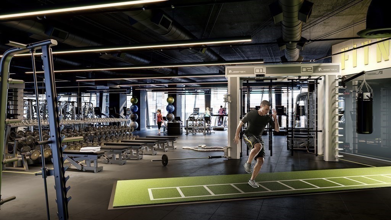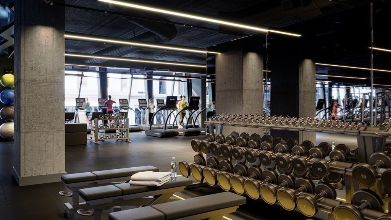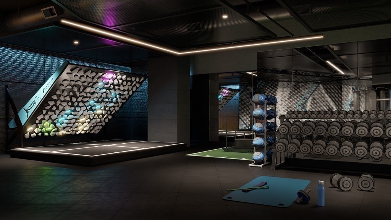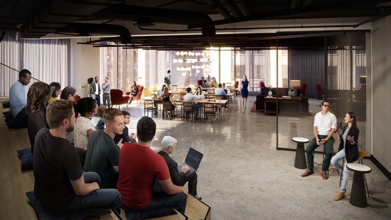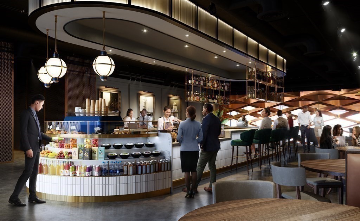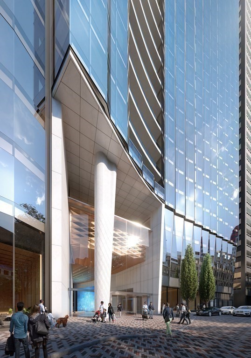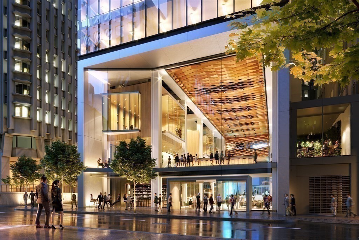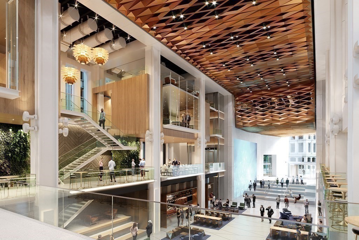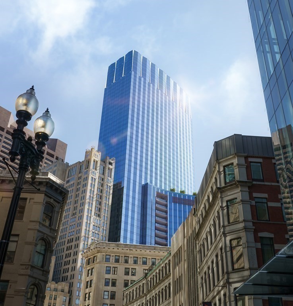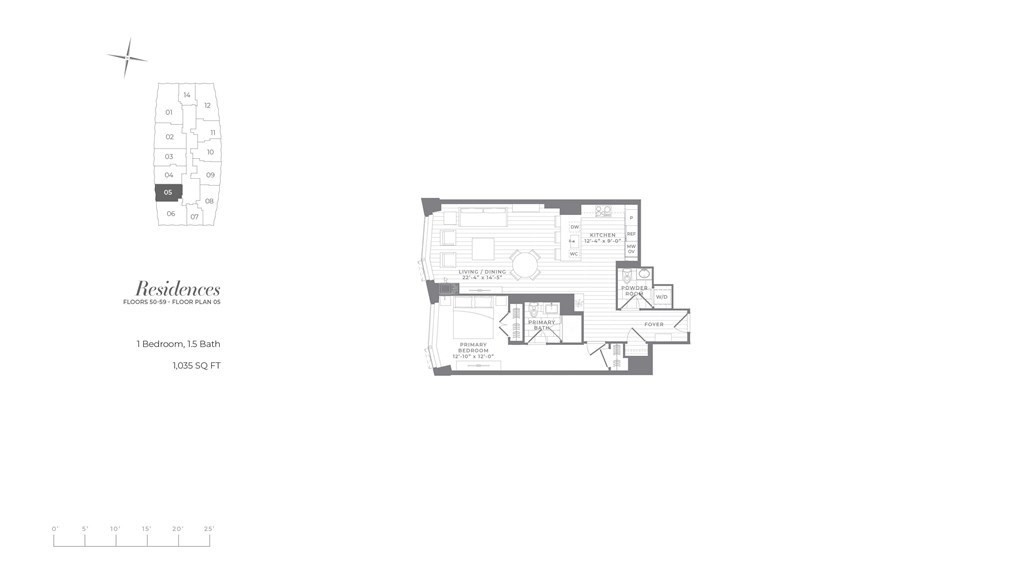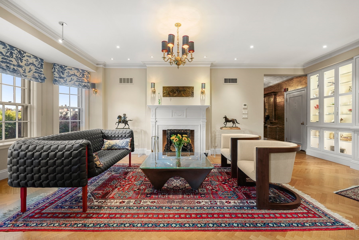
Property Overview
Property Details click or tap to expand
Kitchen, Dining, and Appliances
- Kitchen Dimensions: 22X12
- Flooring - Hardwood, Kitchen Island, Lighting - Pendant, Window Seat
- Dishwasher, Disposal, Dryer, Freezer, Range, Refrigerator, Washer
- Dining Room Dimensions: 14X14
- Dining Room Level: First Floor
- Dining Room Features: Fireplace, Flooring - Hardwood, Lighting - Pendant, Wainscoting
Bedrooms
- Bedrooms: 3
- Master Bedroom Dimensions: 37X13
- Master Bedroom Level: Third Floor
- Master Bedroom Features: Flooring - Hardwood, Skylight, Window Seat
- Bedroom 2 Dimensions: 15X13
- Bedroom 2 Level: Second Floor
- Master Bedroom Features: Flooring - Hardwood
- Bedroom 3 Dimensions: 12X12
- Bedroom 3 Level: Second Floor
- Master Bedroom Features: Flooring - Hardwood
Other Rooms
- Total Rooms: 9
- Living Room Dimensions: 15X20
- Living Room Level: First Floor
- Living Room Features: Closet/Cabinets - Custom Built, Fireplace, Flooring - Hardwood, Flooring - Stone/Ceramic Tile
- Family Room Dimensions: 16X14
- Family Room Level: Second Floor
- Family Room Features: Fireplace, Flooring - Hardwood, Recessed Lighting, Wainscoting
Bathrooms
- Full Baths: 3
- Half Baths 1
- Master Bath: 1
- Bathroom 1 Dimensions: 5X4
- Bathroom 1 Level: First Floor
- Bathroom 1 Features: Bathroom - Half, Flooring - Stone/Ceramic Tile
- Bathroom 2 Dimensions: 15X5
- Bathroom 2 Level: Second Floor
- Bathroom 2 Features: Bathroom - Full, Flooring - Stone/Ceramic Tile
- Bathroom 3 Dimensions: 7X5
- Bathroom 3 Level: Second Floor
- Bathroom 3 Features: Bathroom - Full, Flooring - Stone/Ceramic Tile
Amenities
- Amenities: Public Transportation, Shopping
- Association Fee Includes: Master Insurance
Utilities
- Heating: Central Heat, Electric
- Heat Zones: 3
- Cooling: Central Air
- Cooling Zones: 3
- Energy Features: Insulated Windows
- Water: City/Town Water, Private
- Sewer: City/Town Sewer, Private
Unit Features
- Square Feet: 2901
- Unit Building: 164
- Unit Level: 1
- Unit Placement: Street
- Interior Features: Security System
- Floors: 3
- Pets Allowed: No
- Fireplaces: 4
- Laundry Features: In Unit
- Accessability Features: Unknown
Condo Complex Information
- Condo Type: Condo
- Complex Complete: U
- Year Converted: 2009
- Number of Units: 2
- Elevator: No
- Condo Association: U
- HOA Fee: $130
- Fee Interval: Monthly
Construction
- Year Built: 2009
- Style: , Garrison, Half-Duplex, Ranch, Townhouse, W/ Addition
- Construction Type: Aluminum, Frame
- Roof Material: Aluminum, Asphalt/Fiberglass Shingles
- Flooring Type: Hardwood, Tile
- Lead Paint: Unknown
- Warranty: No
Garage & Parking
- Garage Parking: Detached
- Garage Spaces: 1
- Parking Features: 1-10 Spaces, Off-Street
- Parking Spaces: 5
Exterior & Grounds
- Exterior Features: Decorative Lighting, Gutters, Patio, Porch, Professional Landscaping, Screens, Sprinkler System, Stone Wall
- Pool: No
Other Information
- MLS ID# 73299877
- Last Updated: 11/15/24
Property History click or tap to expand
| Date | Event | Price | Price/Sq Ft | Source |
|---|---|---|---|---|
| 11/15/2024 | Canceled | $2,265,000 | $781 | MLSPIN |
| 11/15/2024 | Canceled | $2,265,000 | $781 | MLSPIN |
| 10/12/2024 | Active | $2,265,000 | $781 | MLSPIN |
| 10/12/2024 | Active | $2,265,000 | $781 | MLSPIN |
| 10/08/2024 | New | $2,265,000 | $781 | MLSPIN |
| 10/08/2024 | New | $2,265,000 | $781 | MLSPIN |
| 10/08/2024 | Canceled | $2,289,000 | $789 | MLSPIN |
| 10/08/2024 | Canceled | $2,289,000 | $789 | MLSPIN |
| 09/09/2024 | Active | $2,289,000 | $789 | MLSPIN |
| 09/09/2024 | Active | $2,289,000 | $789 | MLSPIN |
| 09/05/2024 | Price Change | $2,289,000 | $789 | MLSPIN |
| 09/05/2024 | Price Change | $2,289,000 | $789 | MLSPIN |
| 08/04/2024 | Active | $2,299,000 | $792 | MLSPIN |
| 08/04/2024 | Active | $2,299,000 | $792 | MLSPIN |
| 07/31/2024 | Price Change | $2,299,000 | $792 | MLSPIN |
| 07/31/2024 | Price Change | $2,299,000 | $792 | MLSPIN |
| 07/14/2024 | Active | $2,399,000 | $827 | MLSPIN |
| 07/10/2024 | Price Change | $2,399,000 | $827 | MLSPIN |
| 06/28/2024 | Active | $2,499,000 | $861 | MLSPIN |
| 06/28/2024 | Active | $2,399,000 | $827 | MLSPIN |
| 06/26/2024 | Active | $2,499,000 | $861 | MLSPIN |
| 06/24/2024 | Price Change | $2,499,000 | $861 | MLSPIN |
| 06/22/2024 | Price Change | $2,499,000 | $861 | MLSPIN |
| 06/14/2024 | Active | $2,599,000 | $896 | MLSPIN |
| 06/14/2024 | Active | $2,599,000 | $896 | MLSPIN |
| 06/10/2024 | Price Change | $2,599,000 | $896 | MLSPIN |
| 06/10/2024 | Price Change | $2,599,000 | $896 | MLSPIN |
| 05/18/2024 | Active | $2,699,000 | $930 | MLSPIN |
| 05/18/2024 | Active | $2,699,000 | $930 | MLSPIN |
| 05/14/2024 | New | $2,699,000 | $930 | MLSPIN |
| 05/14/2024 | New | $2,699,000 | $930 | MLSPIN |
Map & Resources
Buckingham Browne & Nichols School (Middle School Campus)
Grades: 7-9
0.11mi
Harvard University
University
0.21mi
St. Peter Elementary School
Private School, Grades: PK-8
0.22mi
Cambridge Montessori School
Private School, Grades: PK-6
0.27mi
Buckingham Browne & Nichols School (Lower School Campus)
School
0.27mi
Radcliffe Quadrangle
University
0.37mi
Cambridge Friends School
Private School, Grades: PK-8
0.43mi
Graduate Institute for Biblical Studies
University
0.45mi
Hi-Rise Bread Company
Cafe
0.12mi
Concord Ave Cafe
Cafe
0.12mi
Sarah's Market & Cafe
Cafe
0.14mi
House of Chang
Chinese Restaurant
0.11mi
Armando's Pizza & Subs
Pizza & Sandwich Restaurant
0.12mi
Talulla
Restaurant
0.13mi
Trattoria Pulcinella
Restaurant
0.16mi
Full Moon
Restaurant
0.23mi
Harvard University Police
Local Police
0.55mi
Mount Auburn Hospital
Hospital
0.49mi
Cambridge Fire Department
Fire Station
0.25mi
Cambridge Fire Department
Fire Station
0.38mi
Taylor Square
Park
0.26mi
Saint Peters Field
Municipal Park
0.27mi
Rothlisberger Park
Municipal Park
0.3mi
Danehy Park
Municipal Park
0.33mi
Raymond Park
Municipal Park
0.4mi
Buckingham, Brown And Nichols School Athletic Field
Private Nonprofit Park
0.43mi
Larch Road Park
Municipal Park
0.46mi
Lowell School Playground
Playground
0.44mi
Citgo
Gas Station
0.15mi
Fresh Pond Mobil
Gas Station
0.43mi
Shell
Gas Station
0.45mi
La Moon Thai Spa
Massage
0.11mi
Monica's Beauty Salon
Beauty
0.13mi
Restorative Dental Group
Dentist
0.15mi
Cambridge Trust
Bank
0.24mi
Bank of America
Bank
0.46mi
Fresh Pond Market
Convenience
0.26mi
Huron Ave @ Appleton St
0.04mi
Huron Ave @ Appleton St
0.04mi
Concord Ave @ Walden St
0.13mi
Concord Ave @ Walden St
0.14mi
Concord Ave @ Huron Ave
0.14mi
Concord Ave @ Huron Ave
0.15mi
Huron Ave @ Gurney St
0.22mi
Huron Ave @ Chilton St
0.23mi
Seller's Representative: Kim Covino & Co. Team, Compass
MLS ID#: 73299877
© 2024 MLS Property Information Network, Inc.. All rights reserved.
The property listing data and information set forth herein were provided to MLS Property Information Network, Inc. from third party sources, including sellers, lessors and public records, and were compiled by MLS Property Information Network, Inc. The property listing data and information are for the personal, non commercial use of consumers having a good faith interest in purchasing or leasing listed properties of the type displayed to them and may not be used for any purpose other than to identify prospective properties which such consumers may have a good faith interest in purchasing or leasing. MLS Property Information Network, Inc. and its subscribers disclaim any and all representations and warranties as to the accuracy of the property listing data and information set forth herein.
MLS PIN data last updated at 2024-11-15 13:36:00
























