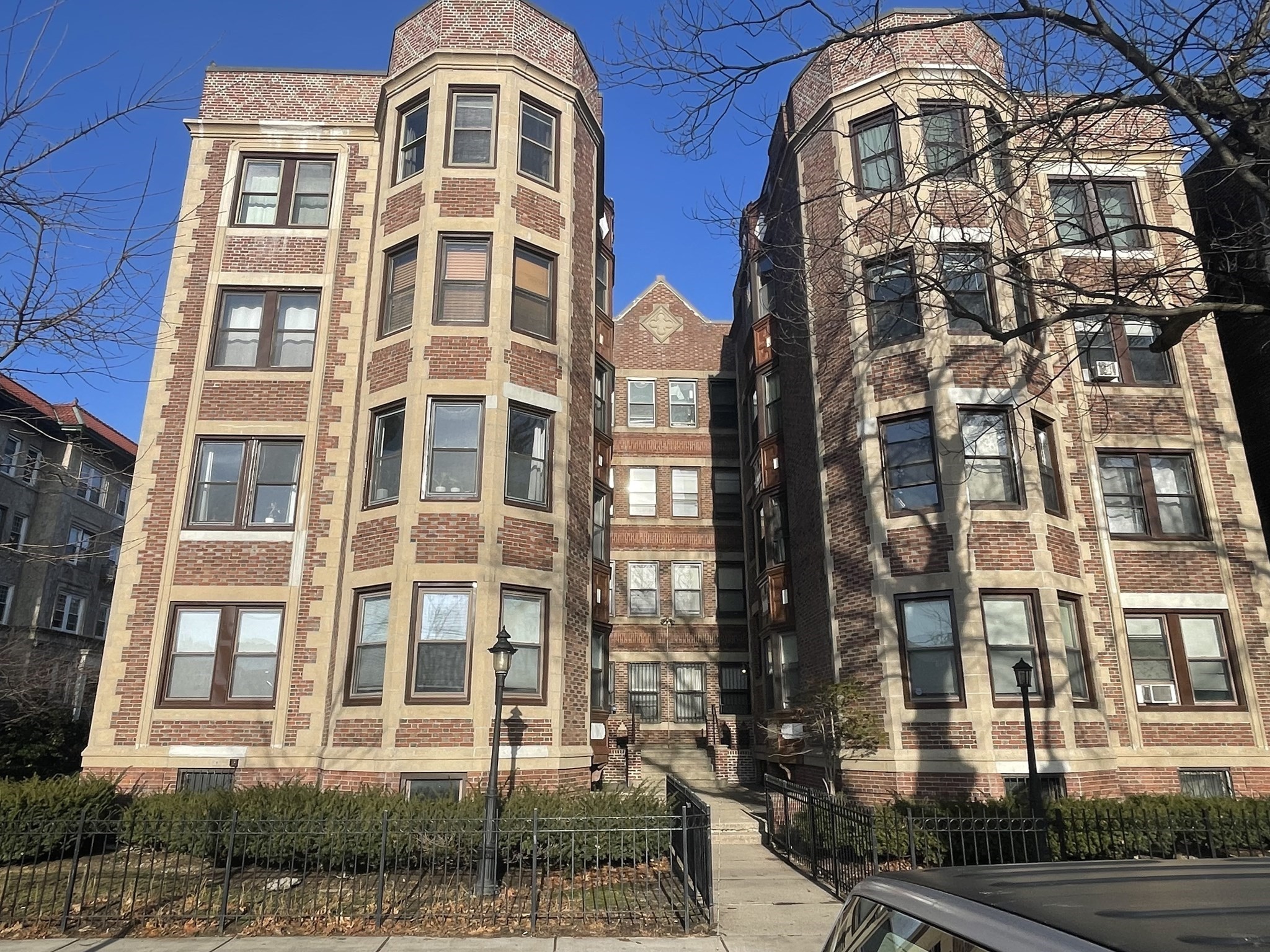
Property Overview
Property Details click or tap to expand
Kitchen, Dining, and Appliances
- Kitchen Level: Third Floor
- Countertops - Stone/Granite/Solid, Countertops - Upgraded, Flooring - Wood, Lighting - Overhead
- Dishwasher, Disposal, Range, Refrigerator
Bedrooms
- Bedrooms: 1
- Master Bedroom Level: Third Floor
- Master Bedroom Features: Closet - Double, Flooring - Wood, Window(s) - Bay/Bow/Box
Other Rooms
- Total Rooms: 3
- Living Room Level: Third Floor
- Living Room Features: Flooring - Wood
Bathrooms
- Full Baths: 1
- Bathroom 1 Level: Third Floor
- Bathroom 1 Features: Bathroom - Full, Bathroom - Tiled With Tub & Shower, Flooring - Stone/Ceramic Tile, Lighting - Sconce
Amenities
- Amenities: Bike Path, Conservation Area, Golf Course, Highway Access, Medical Facility, Park, Public Transportation, Shopping, T-Station, University, Walk/Jog Trails
- Association Fee Includes: Exterior Maintenance, Extra Storage, Heat, Hot Water, Laundry Facilities, Master Insurance, Refuse Removal, Reserve Funds, Sewer, Snow Removal, Water
Utilities
- Heating: Gas, Hot Air Gravity, Hot Water Baseboard
- Heat Zones: 1
- Cooling: Window AC
- Electric Info: 100 Amps, Other (See Remarks)
- Energy Features: Insulated Windows, Prog. Thermostat
- Utility Connections: for Gas Range
- Water: City/Town Water, Private
- Sewer: City/Town Sewer, Private
Unit Features
- Square Feet: 510
- Unit Building: 11
- Unit Level: 3
- Unit Placement: Upper
- Interior Features: Intercom
- Security: Intercom
- Floors: 1
- Pets Allowed: No
- Laundry Features: Common, In Building
- Accessability Features: Unknown
Condo Complex Information
- Condo Type: Condo
- Complex Complete: Yes
- Number of Units: 14
- Elevator: No
- Condo Association: U
- HOA Fee: $378
- Fee Interval: Monthly
- Management: Professional - Off Site
Construction
- Year Built: 1900
- Style: Cape, Floating Home, Historical, Low-Rise, Rowhouse, Victorian
- Construction Type: Aluminum, Brick, Frame
- Flooring Type: Tile, Wood
- Lead Paint: Unknown
- Warranty: No
Garage & Parking
- Parking Features: Attached, On Street Permit
Exterior & Grounds
- Pool: No
Other Information
- MLS ID# 73301241
- Last Updated: 11/19/24
Property History click or tap to expand
| Date | Event | Price | Price/Sq Ft | Source |
|---|---|---|---|---|
| 11/19/2024 | Sold | $500,000 | $980 | MLSPIN |
| 10/29/2024 | Under Agreement | $525,000 | $1,029 | MLSPIN |
| 10/14/2024 | Active | $525,000 | $1,029 | MLSPIN |
| 10/10/2024 | New | $525,000 | $1,029 | MLSPIN |
| 04/30/2024 | Sold | $474,500 | $930 | MLSPIN |
| 03/25/2024 | Under Agreement | $479,500 | $940 | MLSPIN |
| 03/23/2024 | Active | $479,500 | $940 | MLSPIN |
| 03/19/2024 | New | $479,500 | $940 | MLSPIN |
| 07/31/2021 | Expired | $489,900 | $961 | MLSPIN |
| 05/18/2021 | Active | $494,700 | $970 | MLSPIN |
| 05/18/2021 | Active | $489,900 | $961 | MLSPIN |
| 05/18/2021 | Active | $499,000 | $978 | MLSPIN |
Map & Resources
Harvard University
University
0.07mi
Buckingham Browne & Nichols School (Middle School Campus)
Grades: 7-9
0.08mi
St. Peter Elementary School
Private School, Grades: PK-8
0.1mi
Radcliffe Quadrangle
University
0.2mi
Buckingham Browne & Nichols School (Lower School Campus)
School
0.21mi
Cambridge Montessori School
Private School, Grades: PK-6
0.24mi
Pforzheimer House (Radcliffe Quadrangle)
University
0.3mi
Pforzheimer House (Harvard University)
University
0.3mi
Sarah's Market & Cafe
Cafe
0.03mi
Hi-Rise Bread Company
Cafe
0.05mi
Concord Ave Cafe
Cafe
0.2mi
Trattoria Pulcinella
Restaurant
0.02mi
Armando's Pizza & Subs
Pizza & Sandwich Restaurant
0.04mi
House of Chang
Chinese Restaurant
0.19mi
Talulla
Restaurant
0.22mi
Forage
Restaurant
0.29mi
Cambridge Fire Department
Fire Station
0.12mi
Cambridge Fire Department
Fire Station
0.54mi
Harvard University Police
Local Police
0.43mi
Mount Auburn Hospital
Hospital
0.55mi
Edward M. Pickman Concert Hall
Theatre
0.44mi
Longfellow National Historic House
Museum
0.39mi
Cooper-Frost-Austin House
Museum
0.46mi
Taylor Square
Park
0.12mi
Saint Peters Field
Municipal Park
0.26mi
Raymond Park
Municipal Park
0.27mi
Rothlisberger Park
Municipal Park
0.32mi
Danehy Park
Municipal Park
0.37mi
Longfellow Park
Municipal Park
0.46mi
Cambridge Library Boudreau Branch
Library
0.12mi
Buckingham Browne & Nichols School
Library
0.13mi
Hilles Library
Library
0.27mi
Bakalar Music Library
Library
0.44mi
Citgo
Gas Station
0.03mi
Cambridge Trust
Bank
0.41mi
Restorative Dental Group
Dentist
0.02mi
La Moon Thai Spa
Massage
0.07mi
Fresh Pond Market
Convenience
0.43mi
Concord Ave @ Huron Ave
0.02mi
Concord Ave @ Huron Ave
0.03mi
Concord Ave @ Buckingham St
0.12mi
Concord Ave opp Buckingham St
0.13mi
Huron Ave @ Appleton St
0.19mi
Huron Ave @ Appleton St
0.2mi
Concord Ave @ Walden St
0.21mi
Concord Ave @ Bond St
0.21mi
Seller's Representative: Chuck Silverston Team, Gibson Sotheby's International Realty
MLS ID#: 73301241
© 2024 MLS Property Information Network, Inc.. All rights reserved.
The property listing data and information set forth herein were provided to MLS Property Information Network, Inc. from third party sources, including sellers, lessors and public records, and were compiled by MLS Property Information Network, Inc. The property listing data and information are for the personal, non commercial use of consumers having a good faith interest in purchasing or leasing listed properties of the type displayed to them and may not be used for any purpose other than to identify prospective properties which such consumers may have a good faith interest in purchasing or leasing. MLS Property Information Network, Inc. and its subscribers disclaim any and all representations and warranties as to the accuracy of the property listing data and information set forth herein.
MLS PIN data last updated at 2024-11-19 13:44:00




























































