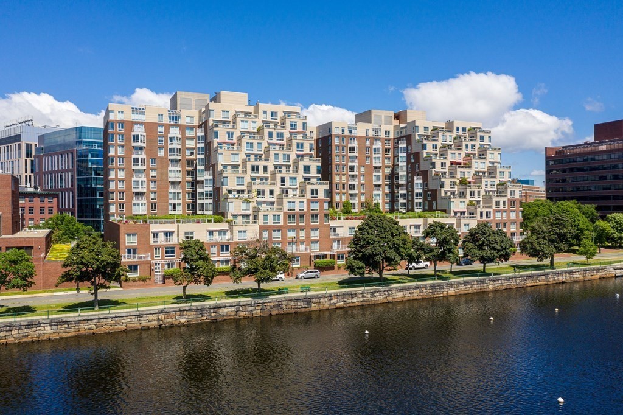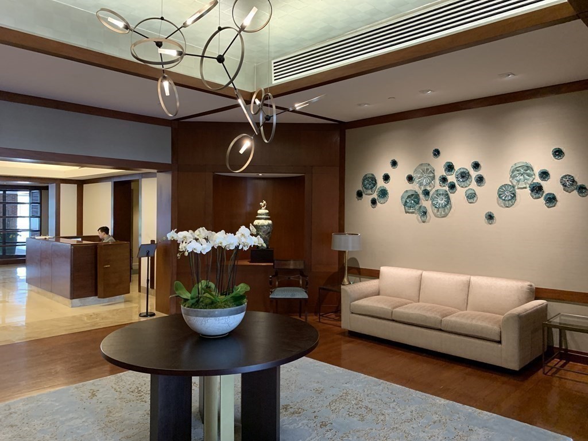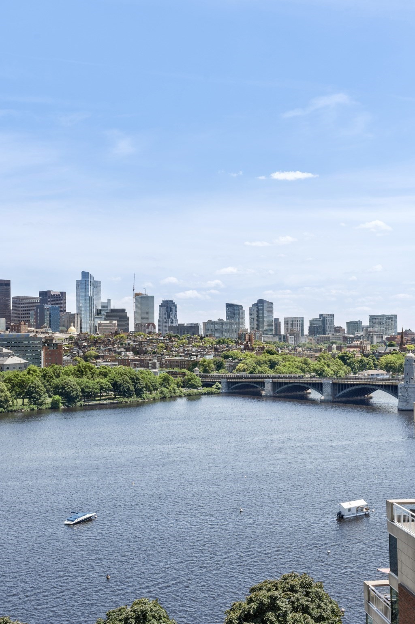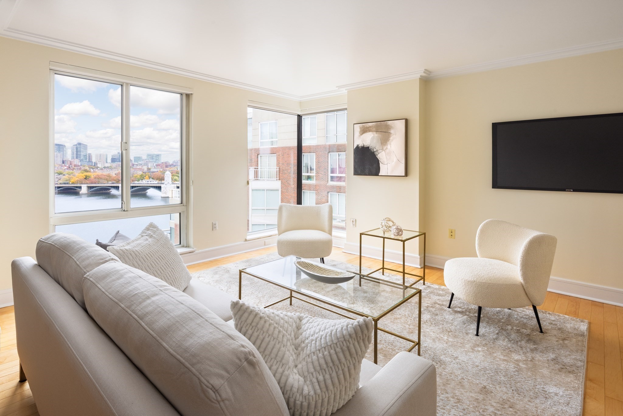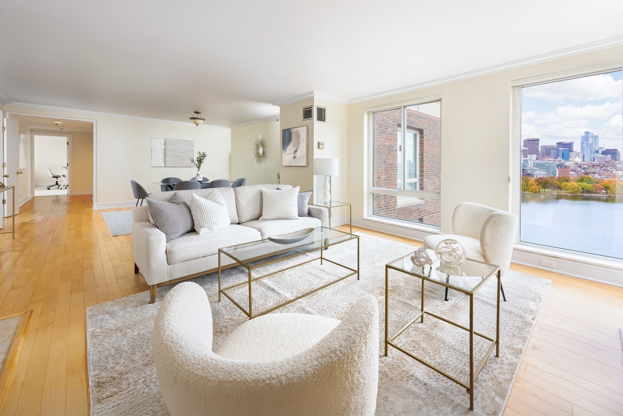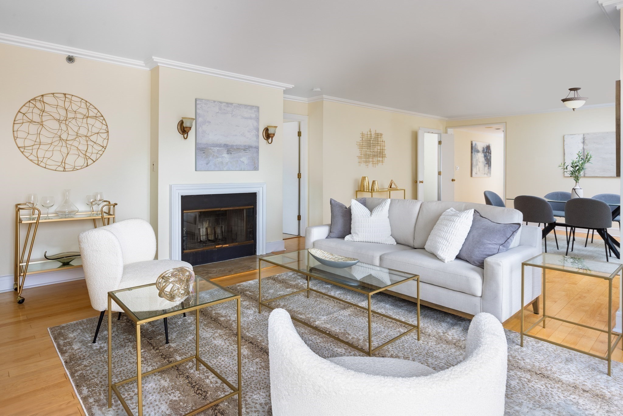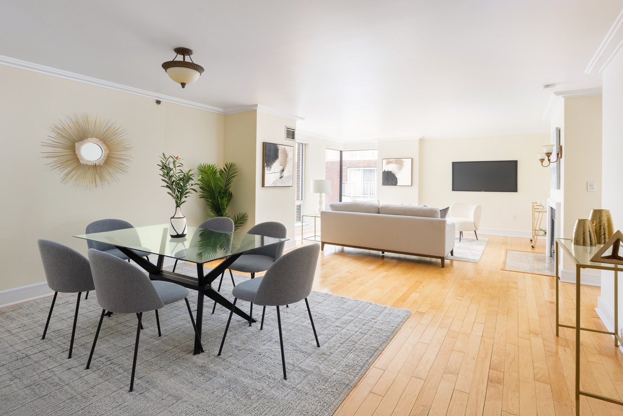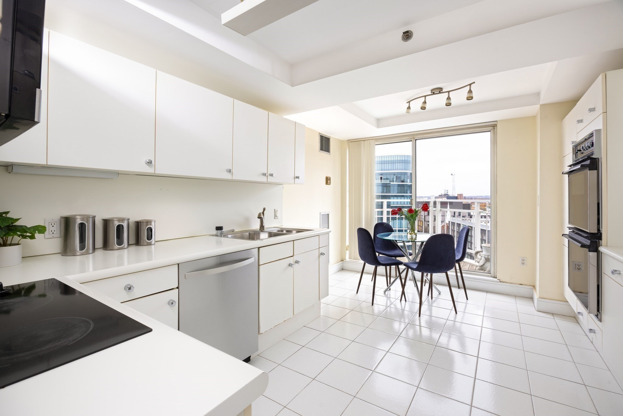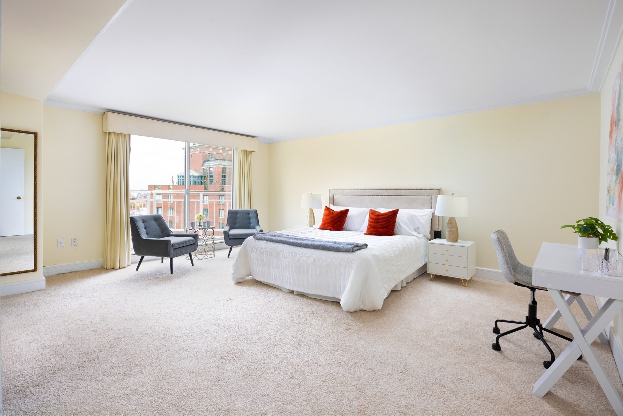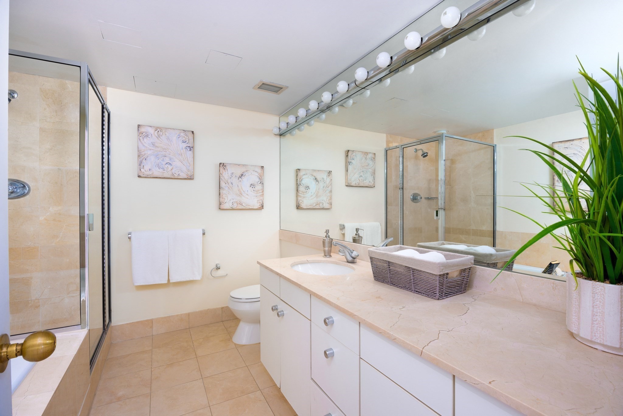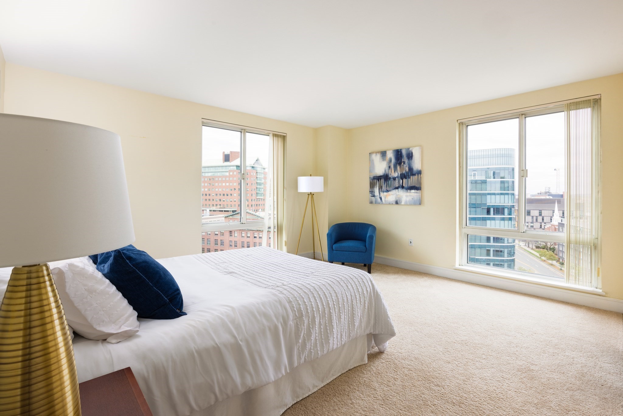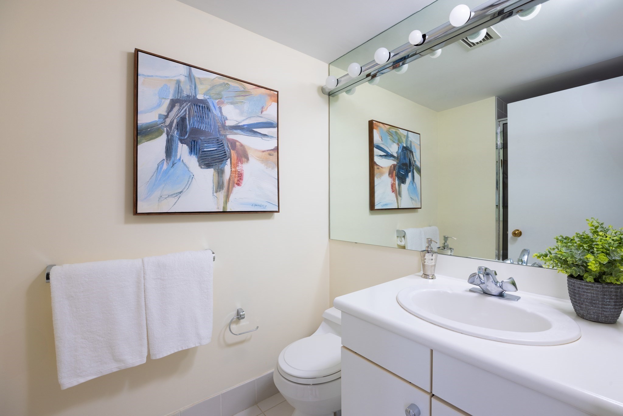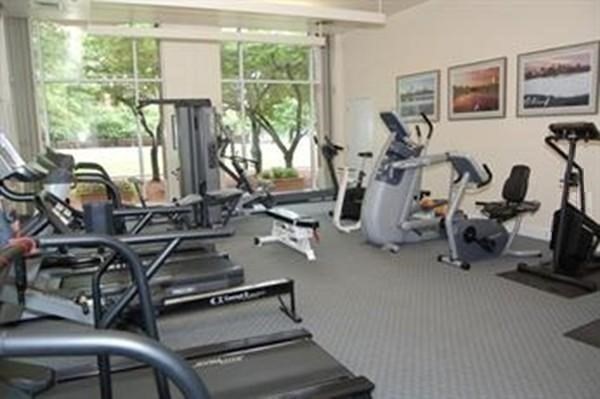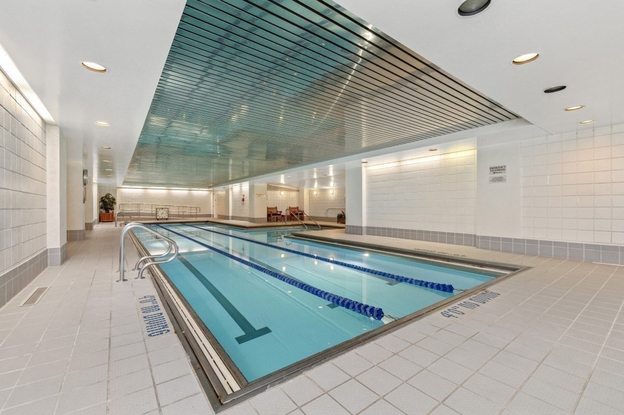Property Description
Property Overview
Property Details click or tap to expand
Kitchen, Dining, and Appliances
- Kitchen Level: First Floor
- Flooring - Stone/Ceramic Tile
- Dishwasher, Disposal, Dryer, Freezer, Microwave, Range, Refrigerator, Washer, Washer Hookup
- Dining Room Level: First Floor
- Dining Room Features: Flooring - Wood
Bedrooms
- Bedrooms: 2
- Master Bedroom Level: First Floor
- Master Bedroom Features: Flooring - Wall to Wall Carpet
- Bedroom 2 Level: First Floor
- Master Bedroom Features: Flooring - Wall to Wall Carpet
Other Rooms
- Total Rooms: 5
- Living Room Level: First Floor
- Living Room Features: Flooring - Wood
Bathrooms
- Full Baths: 2
- Half Baths 1
- Master Bath: 1
- Bathroom 1 Level: First Floor
Amenities
- Amenities: Swimming Pool
- Association Fee Includes: Air Conditioning, Elevator, Exercise Room, Exterior Maintenance, Extra Storage, Heat, Hot Water, Laundry Facilities, Master Insurance, Security, Sewer, Swimming Pool, Water
Utilities
- Heating: Fan Coil, Hot Water Radiators, Propane
- Heat Zones: 3
- Cooling: Fan Coil
- Cooling Zones: 3
- Electric Info: 110 Volts, On-Site
- Utility Connections: for Electric Dryer, for Electric Oven, for Electric Range, Washer Hookup
- Water: City/Town Water, Nearby, Private, Private Water
- Sewer: City/Town Sewer, Private
Unit Features
- Square Feet: 1575
- Unit Building: E1202
- Unit Level: 12
- Unit Placement: Back|Upper
- Interior Features: Indoor Pool, Security System
- Security: Doorman
- Floors: 1
- Pets Allowed: No
- Fireplaces: 1
- Laundry Features: In Unit
- Accessability Features: Unknown
Condo Complex Information
- Condo Name: The Esplanade
- Condo Type: Condo
- Complex Complete: Yes
- Year Converted: 1989
- Number of Units: 206
- Number of Units Owner Occupied: 180
- Elevator: Yes
- Condo Association: U
- HOA Fee: $1,663
- Fee Interval: Monthly
- Management: Owner Association, Professional - On Site
- >Optional Fee: 0.00
Construction
- Year Built: 1989
- Style: High-Rise, Raised Ranch, Walk-out
- Construction Type: Brick
- Roof Material: Rubber
- UFFI: Unknown
- Flooring Type: Tile, Wall to Wall Carpet, Wood
- Lead Paint: None
- Warranty: No
Garage & Parking
- Garage Parking: Deeded
- Parking Features: Deeded, Open, Other (See Remarks)
- Parking Spaces: 1
Exterior & Grounds
- Pool: Yes
- Pool Features: Heated, Indoor, Inground, Lap
- Waterfront Features: River
Other Information
- MLS ID# 73304113
- Last Updated: 11/26/24
- Documents on File: 21E Certificate, Aerial Photo, Building Permit, Floor Plans, Investment Analysis, Legal Description, Management Association Bylaws, Master Deed, Perc Test, Rules & Regs, Septic Design, Site Plan, Soil Survey, Subdivision Approval, Unit Deed
Property History click or tap to expand
| Date | Event | Price | Price/Sq Ft | Source |
|---|---|---|---|---|
| 11/29/2024 | Price Change | $3,749,000 | $2,365 | MLSPIN |
| 11/26/2024 | Contingent | $2,395,000 | $1,521 | MLSPIN |
| 11/10/2024 | Active | $3,950,000 | $2,492 | MLSPIN |
| 11/06/2024 | New | $3,950,000 | $2,492 | MLSPIN |
| 10/22/2024 | Active | $2,395,000 | $1,521 | MLSPIN |
| 10/18/2024 | New | $2,395,000 | $1,521 | MLSPIN |
Mortgage Calculator
Map & Resources
Massachusetts Institute of Technology
University
0.31mi
The Advent School
Grades: 0 - 6
0.44mi
Community Charter School of Cambridge
Charter School, Grades: 7-11
0.45mi
Cambridge Preschool of the Arts
Grades: PK-K
0.45mi
Locke Bar
Bar
0.33mi
Beacon Hill Pub
Bar
0.43mi
Tatte Bakery and Cafe
Cafe
0.27mi
Tatte Bakery and Café
Bakery (Cafe). Offers: Vegetarian
0.29mi
Starbucks
Coffee Shop
0.45mi
Juice Press
Juice (Fast Food)
0.25mi
Mexcito Street Tacos
Mexican (Fast Food)
0.26mi
Taco Bell
Tex Mex (Fast Food)
0.28mi
Charles Street Animal Clinic
Veterinary
0.43mi
Massachusetts General Hospital
Hospital
0.36mi
Massachusetts Eye and Ear
Hospital
0.38mi
Shriners Hospitals for Children - Boston
Hospital. Speciality: Paediatrics
0.54mi
Cambridge Fire Department
Fire Station
0.47mi
Cambridge Police Department
Police
0.5mi
Multicultural Arts Center
Arts Centre
0.39mi
Mugar Omni Theater
Cinema
0.41mi
Museum of Science
Museum
0.33mi
Paul S. Russell, MD Museum of Medical History and Innovation
Museum
0.45mi
Wong Auditorium
Theatre
0.45mi
CAC Express
Fitness Centre. Sports: Fitness, Weightlifting
0.25mi
Orangetheory Fitness
Fitness Centre
0.27mi
Bodyscapes Fitness
Fitness Centre
0.32mi
Teddy Ebersol's Red Sox Fields at Lederman Park
Sports Centre. Sports: Soccer, Baseball, Softball, T-Ball
0.23mi
Field 2
Sports Centre. Sports: Baseball
0.23mi
Field 1
Sports Centre. Sports: Baseball
0.24mi
Field 3
Sports Centre. Sports: Baseball
0.27mi
Auxiliary Field
Sports Centre. Sports: Baseball
0.3mi
Cambridge Parkway
State Park
0.02mi
Charles Park
Park
0.03mi
Front Park
Municipal Park
0.03mi
Charles Park
Park
0.1mi
Timothy J. Toomey, Jr. Park
Park
0.18mi
Charles River Reservation
State Park
0.22mi
Costa Lopez Park
Municipal Park
0.25mi
Charles River Esplanade
Park
0.28mi
Charlesbank Playground
Playground
0.37mi
Hurly Street - VFW Playground
Playground
0.39mi
Eastern Bank
Bank
0.31mi
Eastern Bank
Bank
0.37mi
Bank of America
Bank
0.41mi
Citizens Bank
Bank
0.42mi
Citizens Bank
Bank
0.42mi
Boston Private Bank & Trust Company
Bank
0.45mi
Beacon Hill Hair
Hairdresser
0.46mi
LUX Dental Care
Dentist
0.18mi
Cambridgeside
Mall
0.19mi
CVS Pharmacy
Pharmacy
0.23mi
CVS Pharmacy
Pharmacy
0.43mi
Top Shelf
Convenience
0.43mi
Brothers Marketplace
Supermarket
0.35mi
Charles/MGH
0.4mi
Cambridge St @ Third St
0.46mi
Seller's Representative: Beth Freeman, Around Town Real Estate
MLS ID#: 73304113
© 2024 MLS Property Information Network, Inc.. All rights reserved.
The property listing data and information set forth herein were provided to MLS Property Information Network, Inc. from third party sources, including sellers, lessors and public records, and were compiled by MLS Property Information Network, Inc. The property listing data and information are for the personal, non commercial use of consumers having a good faith interest in purchasing or leasing listed properties of the type displayed to them and may not be used for any purpose other than to identify prospective properties which such consumers may have a good faith interest in purchasing or leasing. MLS Property Information Network, Inc. and its subscribers disclaim any and all representations and warranties as to the accuracy of the property listing data and information set forth herein.
MLS PIN data last updated at 2024-11-26 17:40:00



