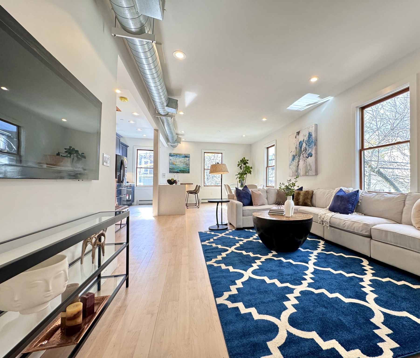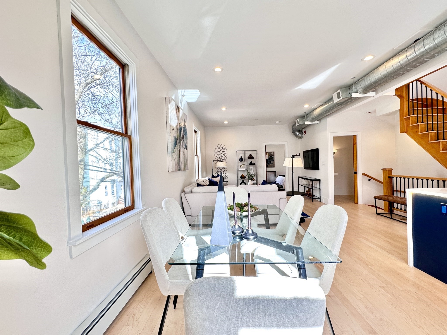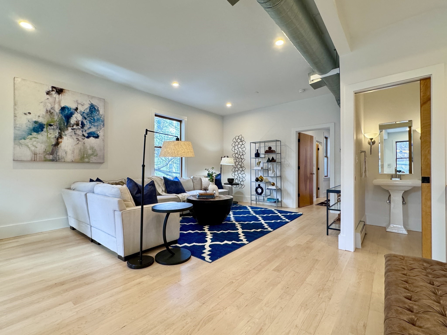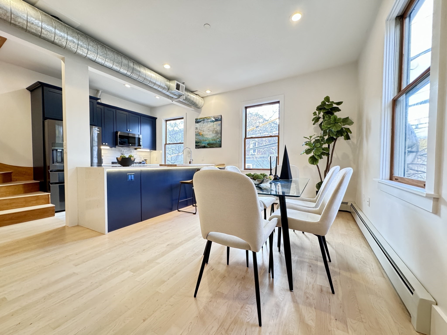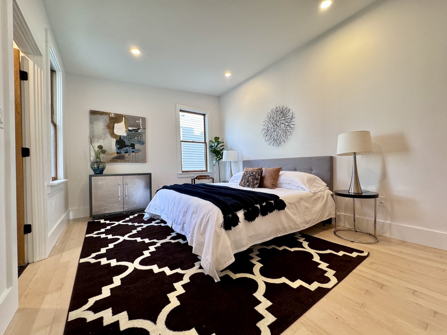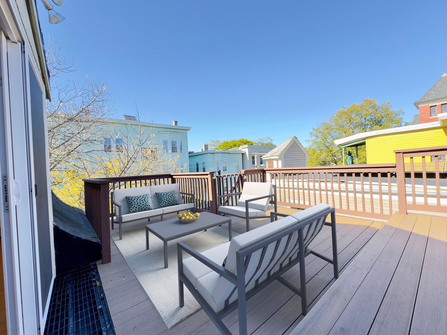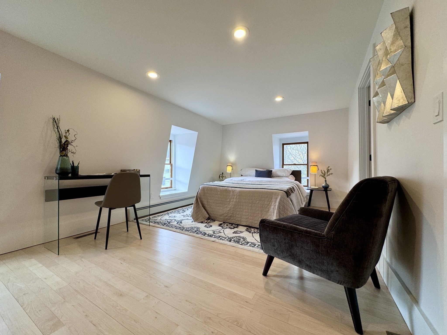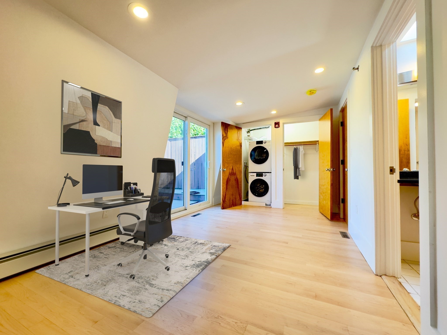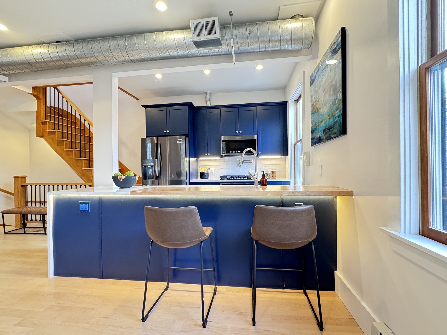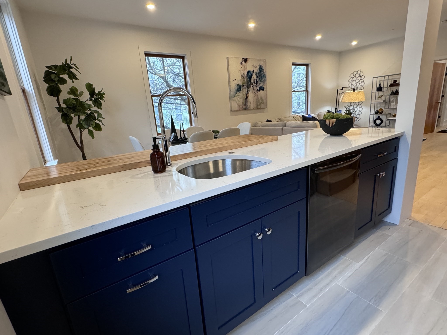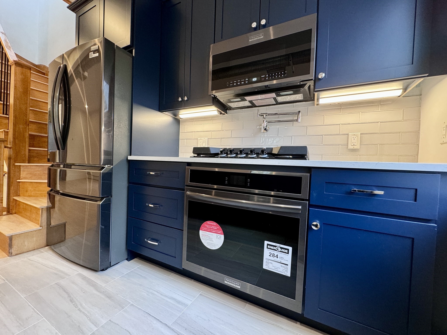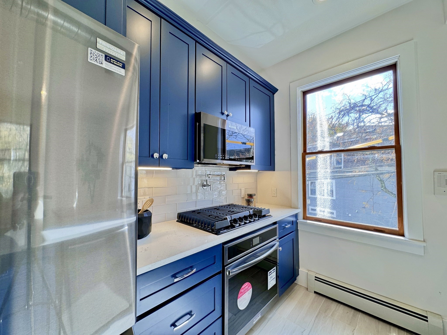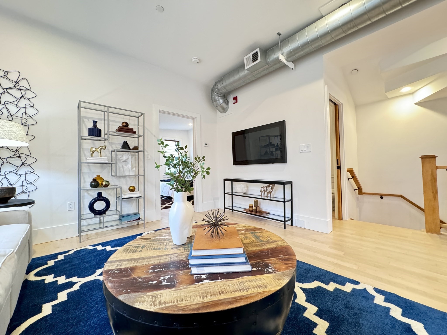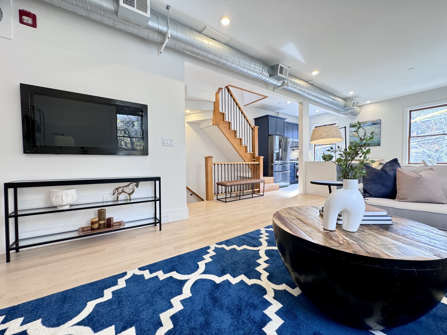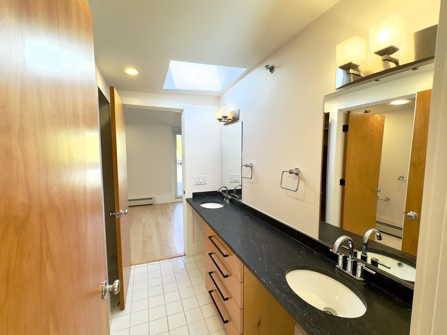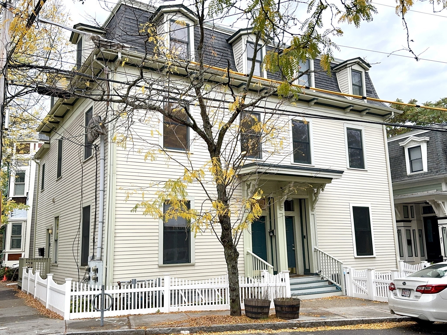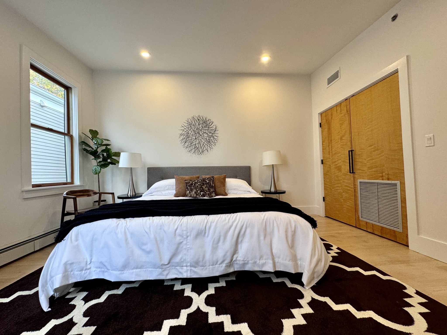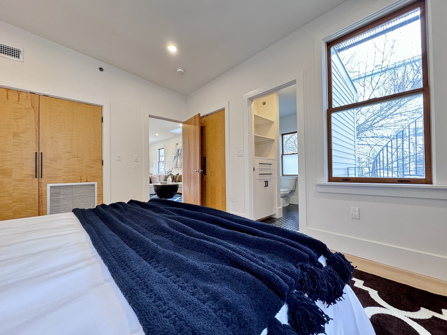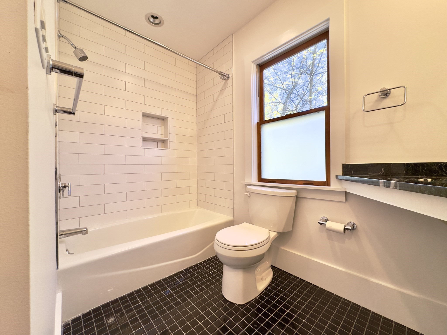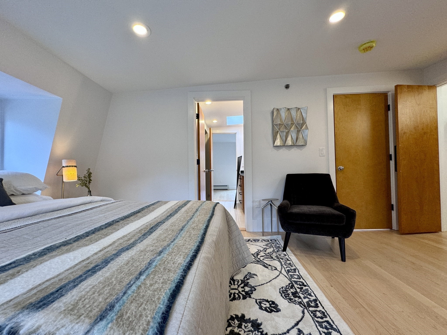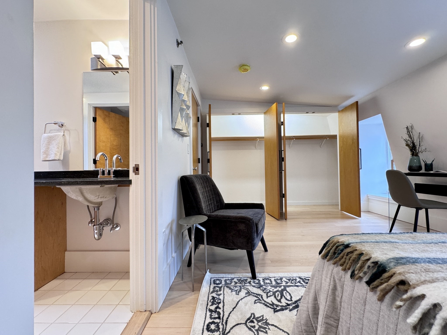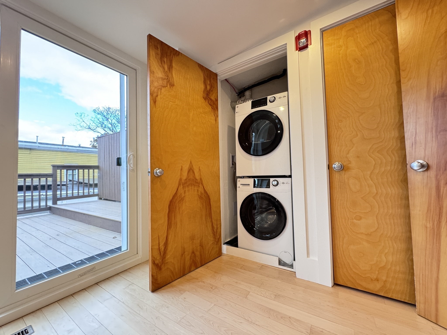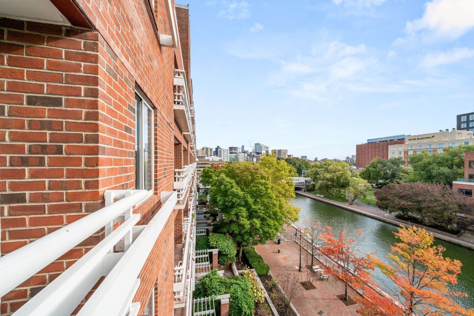Property Description
Property Overview
Property Details click or tap to expand
Kitchen, Dining, and Appliances
- Kitchen Dimensions: 10X8
- Kitchen Level: First Floor
- Gas Stove
- Dishwasher, Dryer, Microwave, Range, Refrigerator, Vent Hood, Washer
- Dining Room Dimensions: 29X19
- Dining Room Level: First Floor
- Dining Room Features: Open Floor Plan
Bedrooms
- Bedrooms: 3
- Master Bedroom Dimensions: 11X14
- Master Bedroom Level: First Floor
- Master Bedroom Features: Bathroom - Full, Closet, Flooring - Engineered Hardwood, Lighting - Overhead
- Bedroom 2 Dimensions: 10X17
- Bedroom 2 Level: Second Floor
- Master Bedroom Features: Bathroom - Double Vanity/Sink, Closet, Flooring - Wood, Lighting - Overhead
- Bedroom 3 Dimensions: 9X17
- Bedroom 3 Level: Second Floor
- Master Bedroom Features: Balcony / Deck, Bathroom - Double Vanity/Sink, Closet, Flooring - Wood
Other Rooms
- Total Rooms: 5
- Living Room Dimensions: 29X19
- Living Room Features: Bathroom - Half, Cable Hookup, Flooring - Engineered Hardwood, Gas Stove, Lighting - Overhead, Open Floor Plan, Remodeled
Bathrooms
- Full Baths: 2
- Half Baths 1
- Master Bath: 1
- Bathroom 1 Dimensions: 6X5
- Bathroom 1 Level: First Floor
- Bathroom 1 Features: Bathroom - Half
- Bathroom 2 Dimensions: 8X8
- Bathroom 2 Level: First Floor
- Bathroom 2 Features: Bathroom - Full, Bathroom - Tiled With Tub & Shower, Ceiling Fan(s)
- Bathroom 3 Dimensions: 9X8
- Bathroom 3 Level: Second Floor
- Bathroom 3 Features: Bathroom - Double Vanity/Sink, Bathroom - Full, Bathroom - Tiled With Tub & Shower
Amenities
- Amenities: Laundromat, Park, Public School, Public Transportation, Shopping, T-Station, University
- Association Fee Includes: Master Insurance
Utilities
- Heating: Gas, Hot Air Gravity, Hot Water Baseboard
- Heat Zones: 2
- Cooling: Central Air
- Cooling Zones: 2
- Electric Info: 110 Volts, On-Site
- Utility Connections: for Gas Range
- Water: City/Town Water, Private
- Sewer: City/Town Sewer, Private
Unit Features
- Square Feet: 1310
- Unit Building: 2
- Unit Level: 2
- Unit Placement: Upper
- Floors: 2
- Pets Allowed: No
- Accessability Features: No
Condo Complex Information
- Condo Type: Condo
- Complex Complete: Yes
- Number of Units: 4
- Elevator: No
- Condo Association: U
- HOA Fee: $350
- Fee Interval: Monthly
- Management: Owner Association, Professional - Off Site
Construction
- Year Built: 1890
- Style: Attached, Bungalow
- Construction Type: Aluminum, Frame
- Roof Material: Rubber
- UFFI: No
- Flooring Type: Wood
- Lead Paint: None
- Warranty: No
Exterior & Grounds
- Pool: No
Other Information
- MLS ID# 73304166
- Last Updated: 11/15/24
- Documents on File: Aerial Photo, Building Permit, Floor Plans, Investment Analysis, Legal Description, Management Association Bylaws, Master Deed, Perc Test, Septic Design, Site Plan, Subdivision Approval, Unit Deed
Property History click or tap to expand
| Date | Event | Price | Price/Sq Ft | Source |
|---|---|---|---|---|
| 10/22/2024 | Active | $1,395,000 | $1,065 | MLSPIN |
| 10/18/2024 | New | $1,395,000 | $1,065 | MLSPIN |
Mortgage Calculator
Map & Resources
Cambridgeport School
Public Elementary School, Grades: PK-5
0.07mi
Fletcher/Maynard Academy
Public Elementary School, Grades: PK-5
0.15mi
Prospect Hill Academy Charter School
Charter School, Grades: PK-12
0.24mi
King Open School
Public Elementary School, Grades: PK-5
0.31mi
Cambridge Street Upper School
Public Middle School, Grades: 6-8
0.34mi
Massachusetts Institute of Technology
University
0.38mi
John M Tobin School
Public Elementary School, Grades: PK-5
0.41mi
Cambridge Piano Lessons
Music School
0.31mi
Earnest Drinks
Bar
0.34mi
Remnant Brewing Satellite
Bar
0.37mi
Blue Owl
Bar
0.39mi
Brick & Mortar
Bar
0.41mi
Parlor Sports
Bar
0.46mi
Longfellows
Cafe
0.1mi
Cicada Coffee Bar
Coffee Shop
0.29mi
Kendall Kitchen
Cafe
0.3mi
Cambridge Police Reporting Station
Police
0.44mi
Cambridge Police Department
Police
0.55mi
Cambridge Hospital
Hospital
0.49mi
Cambridge Fire Department
Fire Station
0.38mi
Station 2
Fire Station
0.44mi
Dante Alighieri Italian Cultural Center
Arts Centre
0.26mi
Community Art Center
Arts Centre
0.31mi
Landmark Theatres
Cinema
0.32mi
Starlight Square
Theatre
0.36mi
Central Square Theater
Theatre
0.44mi
Cambridge Piano Lessons
Music Venue
0.31mi
Subcentral
Music Venue
0.42mi
Art and Soul Yoga
Fitness Centre. Sports: Yoga
0.09mi
Fitness Together
Fitness Centre
0.15mi
Fitlab Pilates
Fitness Centre. Sports: Pilates
0.36mi
VIM Fitness
Fitness Centre
0.41mi
Gold Star Pool
Swimming Pool
0.36mi
YWCA
Sports Centre
0.4mi
Redline Fight Sports
Gym. Sports: Boxing, Kickboxing, Martial Arts
0.41mi
Squirrel Brand Park
Park
0.09mi
Elm-Hampshire Park
Park
0.1mi
Harlow Square
Park
0.13mi
Sennott Park
Municipal Park
0.13mi
Market Street Park
Municipal Park
0.15mi
Greene Rose Heritage Park
Municipal Park
0.16mi
Donnelly Field
Municipal Park
0.2mi
Clement G. Morgan Park
Municipal Park
0.26mi
Arthur J. Shallow Playground
Playground
0.16mi
Anthony Paolillo Tot Lot
Playground
0.31mi
Longfellow School Playground
Playground
0.38mi
Wilder Play Area
Playground
0.44mi
Valente Branch Library
Library
0.4mi
MIT Library Storage Annex
Library
0.44mi
East Cambridge Savings Bank
Bank
0.34mi
Cambridge Savings Bank
Bank
0.38mi
MIT Federal Credit Union
Bank
0.39mi
M&T Bank
Bank
0.4mi
Citizens Bank
Bank
0.42mi
TD Bank
Bank
0.42mi
Inman Pharmacy
Pharmacy
0.42mi
Walgreens
Pharmacy
0.42mi
CVS Pharmacy
Pharmacy
0.44mi
Whole Foods Market
Supermarket
0.28mi
Tropical Dimension Food Store
Supermarket
0.33mi
H Mart
Supermarket
0.36mi
Daily Table
Supermarket
0.46mi
Target
Department Store
0.43mi
Hampshire St @ Union St
0.07mi
Broadway @ Columbia St
0.08mi
Broadway @ Columbia St
0.08mi
Windsor St @ Hampshire St
0.09mi
Broadway @ Windsor St
0.13mi
Broadway @ Norfolk St
0.13mi
Broadway @ Norfolk St
0.13mi
Broadway @ Windsor St
0.13mi
Seller's Representative: Christopher Cote, Upright Realty Group LLC
MLS ID#: 73304166
© 2024 MLS Property Information Network, Inc.. All rights reserved.
The property listing data and information set forth herein were provided to MLS Property Information Network, Inc. from third party sources, including sellers, lessors and public records, and were compiled by MLS Property Information Network, Inc. The property listing data and information are for the personal, non commercial use of consumers having a good faith interest in purchasing or leasing listed properties of the type displayed to them and may not be used for any purpose other than to identify prospective properties which such consumers may have a good faith interest in purchasing or leasing. MLS Property Information Network, Inc. and its subscribers disclaim any and all representations and warranties as to the accuracy of the property listing data and information set forth herein.
MLS PIN data last updated at 2024-11-15 20:12:00



