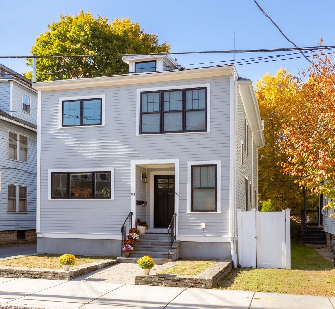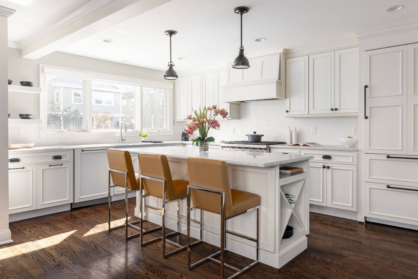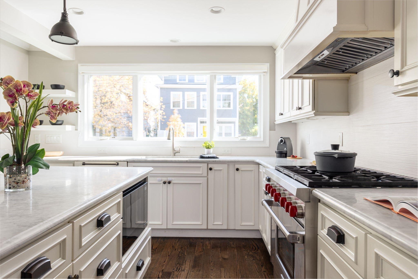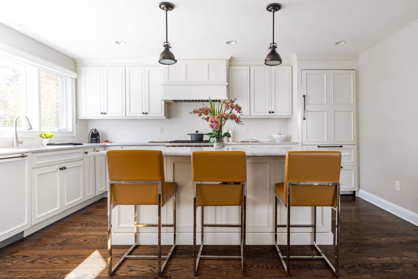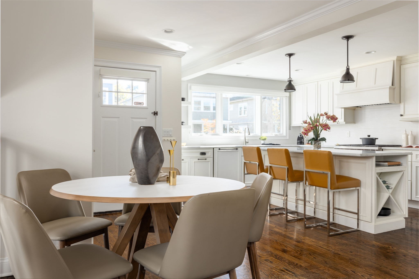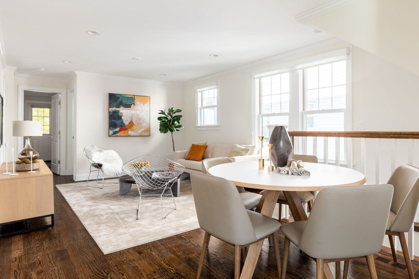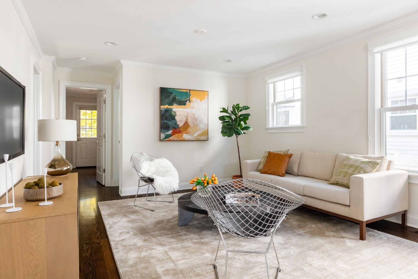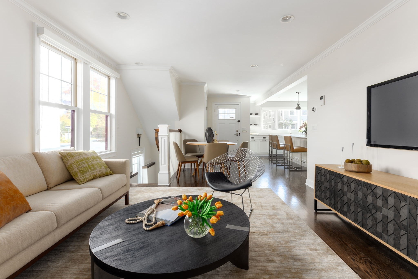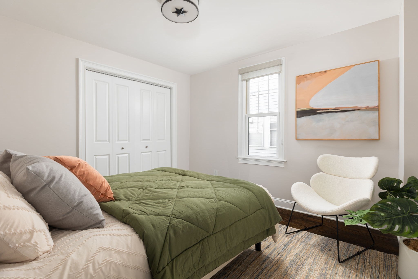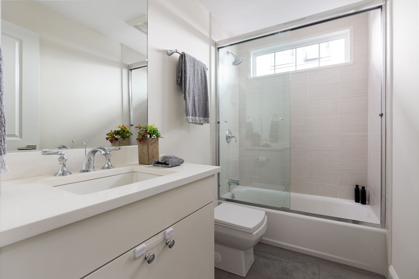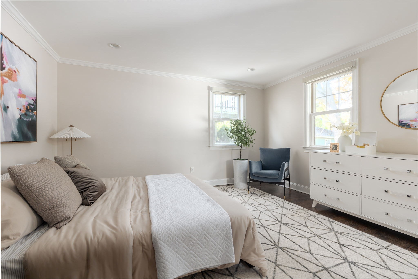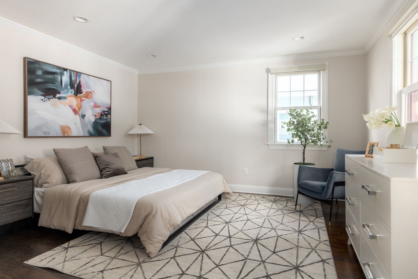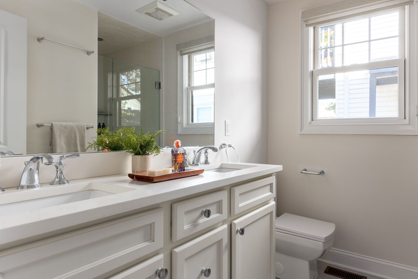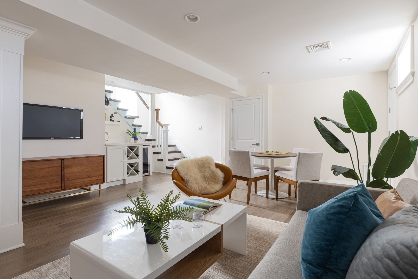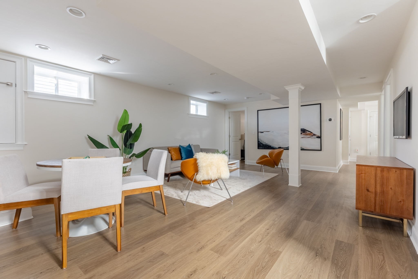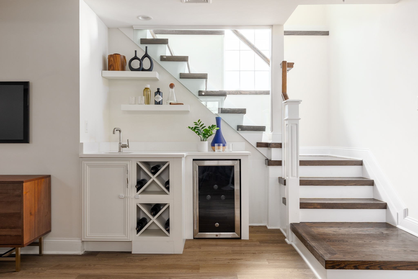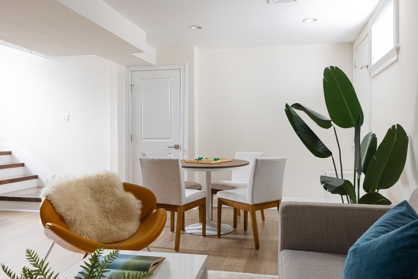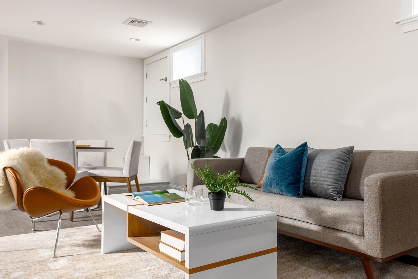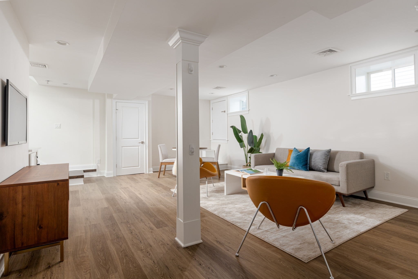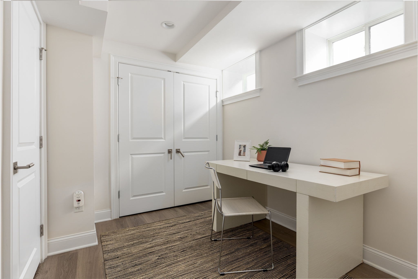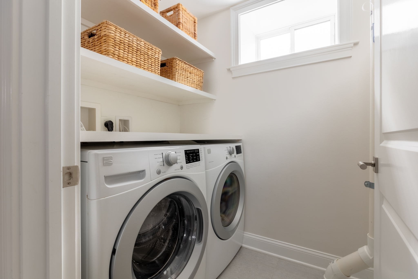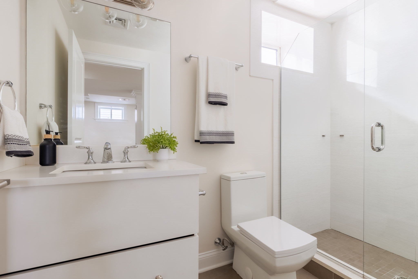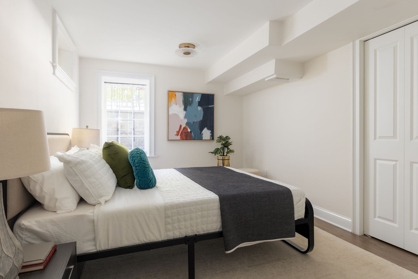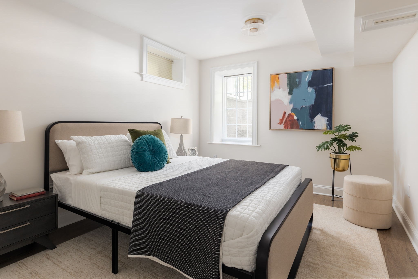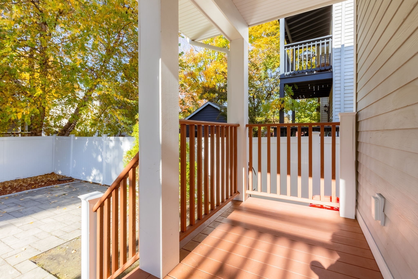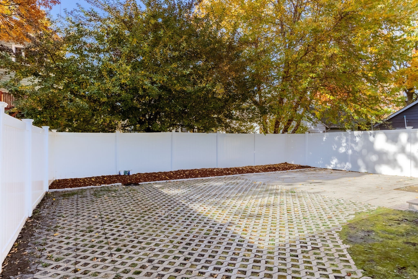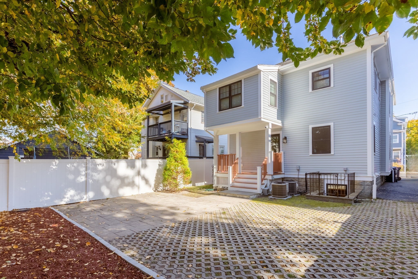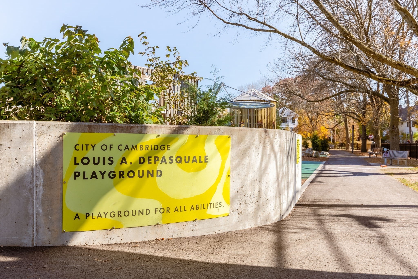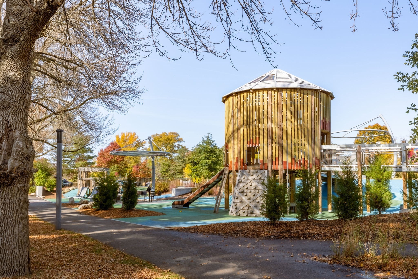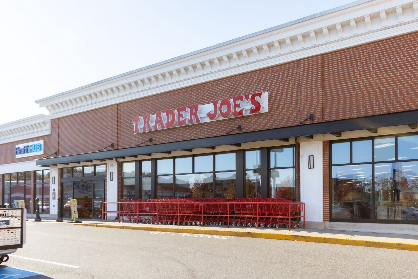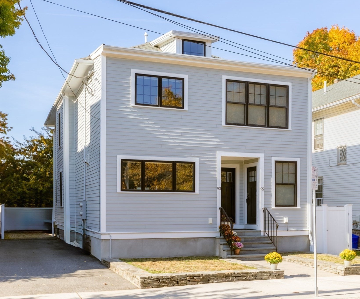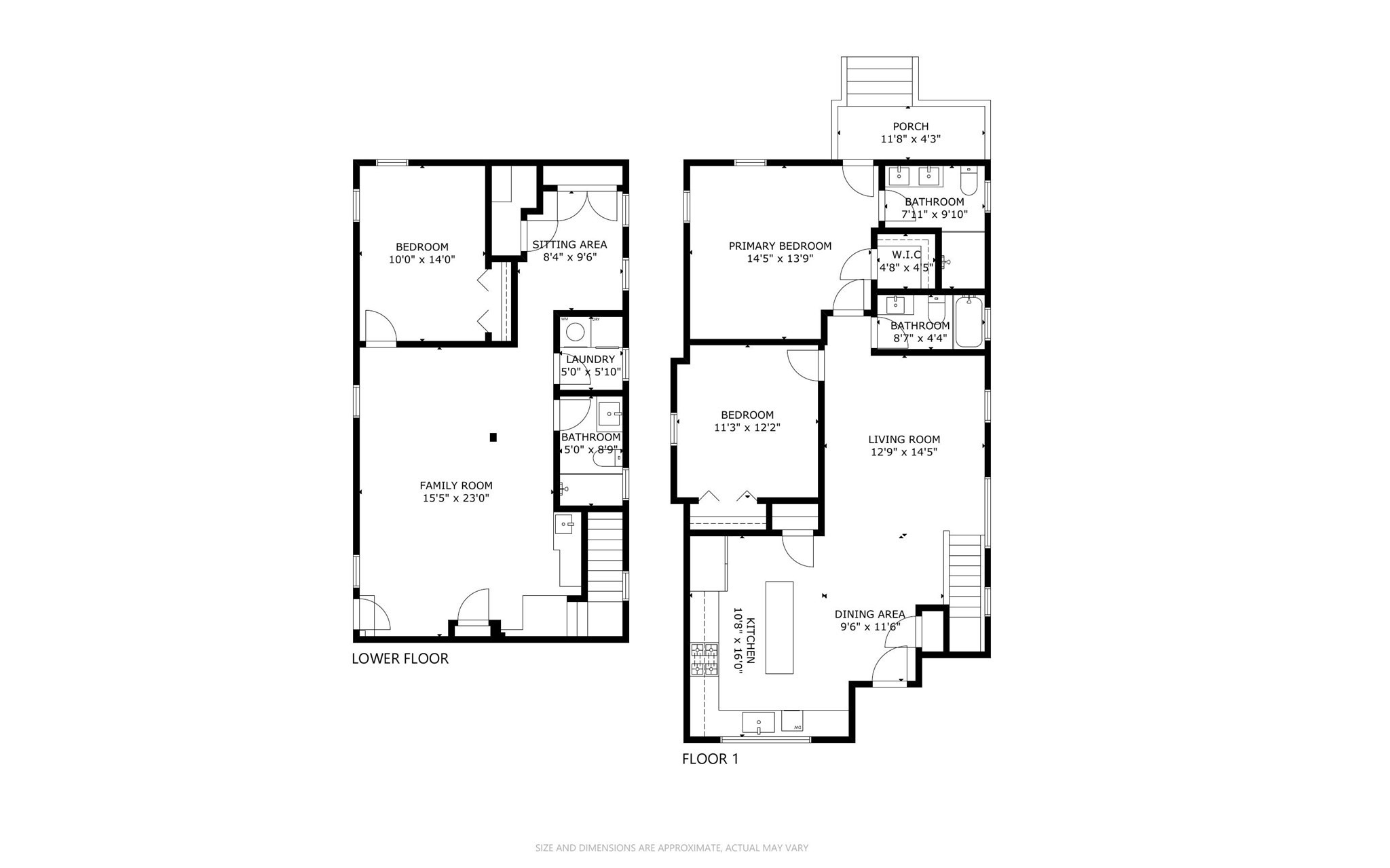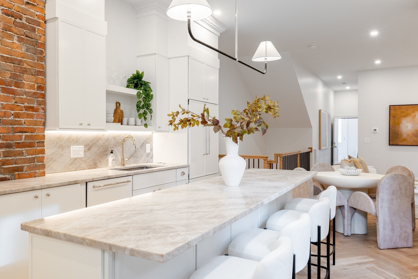Property Description
Property Overview
Property Details click or tap to expand
Kitchen, Dining, and Appliances
- Kitchen Level: First Floor
- Dishwasher, Disposal, Microwave, Range, Refrigerator
- Dining Room Level: First Floor
Bedrooms
- Bedrooms: 3
- Master Bedroom Level: First Floor
- Bedroom 2 Level: First Floor
Other Rooms
- Total Rooms: 9
- Living Room Level: First Floor
- Family Room Level: Basement
Bathrooms
- Full Baths: 3
- Master Bath: 1
- Bathroom 1 Level: First Floor
- Bathroom 2 Level: First Floor
- Bathroom 3 Level: Basement
Amenities
- Amenities: Bike Path, Highway Access, Park, Public School, Public Transportation, Shopping, Swimming Pool, Tennis Court, T-Station, University, Walk/Jog Trails
- Association Fee Includes: Landscaping, Reserve Funds, Sewer, Snow Removal, Water
Utilities
- Heating: Forced Air, Oil
- Heat Zones: 2
- Cooling: Central Air
- Cooling Zones: 2
- Electric Info: 220 Volts, At Street
- Energy Features: Insulated Doors, Insulated Windows
- Water: City/Town Water, Private
- Sewer: City/Town Sewer, Private
Unit Features
- Square Feet: 2118
- Unit Building: 1
- Unit Level: 1
- Unit Placement: Street
- Security: Intercom
- Floors: 2
- Pets Allowed: Yes
- Laundry Features: In Unit
- Accessability Features: Unknown
Condo Complex Information
- Condo Type: Condo
- Complex Complete: Yes
- Number of Units: 2
- Number of Units Owner Occupied: 2
- Owner Occupied Data Source: Owner
- Elevator: No
- Condo Association: U
- HOA Fee: $207
- Fee Interval: Monthly
- Management: Owner Association
Construction
- Year Built: 1924
- Style: 2/3 Family, Houseboat, Tudor
- Construction Type: Aluminum, Frame
- Roof Material: Aluminum, Asphalt/Fiberglass Shingles, Rubber
- Flooring Type: Tile, Vinyl, Wood
- Lead Paint: Unknown
- Warranty: No
Garage & Parking
- Garage Parking: Assigned
- Parking Features: Assigned, Garage
- Parking Spaces: 1
Exterior & Grounds
- Exterior Features: Deck
- Pool: No
Other Information
- MLS ID# 73305854
- Last Updated: 10/28/24
Property History click or tap to expand
| Date | Event | Price | Price/Sq Ft | Source |
|---|---|---|---|---|
| 10/28/2024 | Active | $1,501,000 | $709 | MLSPIN |
| 10/24/2024 | New | $1,501,000 | $709 | MLSPIN |
| 07/22/2017 | Sold | $1,075,000 | $508 | MLSPIN |
| 05/19/2017 | Under Agreement | $1,150,000 | $543 | MLSPIN |
| 05/06/2017 | Contingent | $1,150,000 | $543 | MLSPIN |
| 04/10/2017 | Active | $1,150,000 | $543 | MLSPIN |
Mortgage Calculator
Map & Resources
Cambridge Montessori School
Private School, Grades: PK-6
0.23mi
Cambridge Montessori Middle School
Grades: 7-9
0.31mi
Cambridge Friends School
Private School, Grades: PK-8
0.33mi
Cambridge Montessori Elementary Program
Grades: 1-6
0.36mi
Buckingham Browne & Nichols School (Middle School Campus)
Grades: 7-9
0.41mi
Harvard University
University
0.45mi
Concord Ave Cafe
Cafe
0.19mi
Hi-Rise Bread Company
Cafe
0.35mi
Starbucks
Coffee Shop
0.36mi
Sarah's Market & Cafe
Cafe
0.38mi
McDonald's
Burger (Fast Food)
0.39mi
Dunkin'
Donut & Coffee Shop
0.43mi
Chipotle
Mexican (Fast Food)
0.43mi
Talulla
Restaurant
0.18mi
LaundroMutt
Pet Grooming
0.22mi
Cambridge Fire Department
Fire Station
0.36mi
Cambridge Fire Department
Fire Station
0.43mi
Apple Cinemas
Cinema
0.38mi
Central Rock Gym Cambridge
Fitness Centre. Sports: Climbing
0.41mi
Danehy Dog Park
Dog Park
0.33mi
Danehy Park
Municipal Park
0.05mi
Rothlisberger Park
Municipal Park
0.11mi
Saint Peters Field
Municipal Park
0.15mi
Kingsley Park
Municipal Park
0.37mi
Buckingham, Brown And Nichols School Athletic Field
Private Nonprofit Park
0.38mi
Taylor Square
Park
0.39mi
Raymond Park
Municipal Park
0.42mi
Bank of America
Bank
0.21mi
Cambridge Trust
Bank
0.31mi
TD Bank
Bank
0.43mi
Monica's Beauty Salon
Beauty
0.18mi
La Moon Thai Spa
Massage
0.33mi
Restorative Dental Group
Dentist
0.38mi
Fresh Pond Mobil
Gas Station
0.2mi
Freshpond Gas
Gas Station
0.21mi
Whole Foods Market
Supermarket
0.35mi
Trader Joe's
Supermarket
0.45mi
TJ Maxx
Department Store
0.37mi
Fresh Pond Market
Convenience
0.33mi
Sozio
Furniture
0.22mi
Circle Furniture
Furniture
0.44mi
CVS Pharmacy
Pharmacy
0.45mi
Concord Ave @ Alpine St
0.04mi
Concord Ave @ Alpine St
0.04mi
Concord Ave opp Fern St
0.12mi
Concord Ave @ Birch St
0.15mi
Concord Ave @ Walden St
0.18mi
Concord Ave @ Walden St
0.18mi
Concord Ave @ New St
0.27mi
Concord Ave opp New St
0.29mi
Seller's Representative: Elis Aguilar-Becker, William Raveis R.E. & Home Services
MLS ID#: 73305854
© 2024 MLS Property Information Network, Inc.. All rights reserved.
The property listing data and information set forth herein were provided to MLS Property Information Network, Inc. from third party sources, including sellers, lessors and public records, and were compiled by MLS Property Information Network, Inc. The property listing data and information are for the personal, non commercial use of consumers having a good faith interest in purchasing or leasing listed properties of the type displayed to them and may not be used for any purpose other than to identify prospective properties which such consumers may have a good faith interest in purchasing or leasing. MLS Property Information Network, Inc. and its subscribers disclaim any and all representations and warranties as to the accuracy of the property listing data and information set forth herein.
MLS PIN data last updated at 2024-10-28 03:05:00



