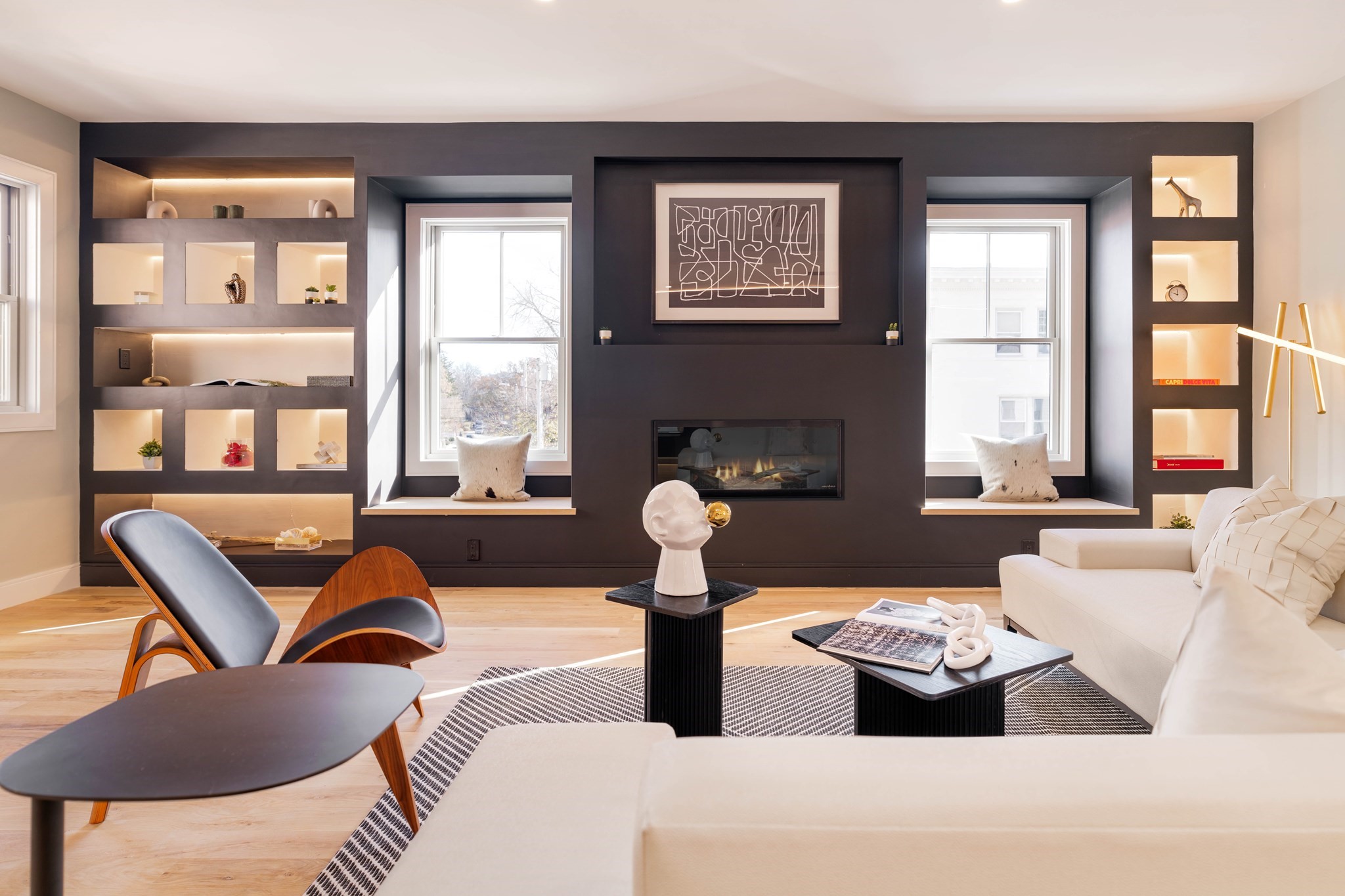
Property Overview
Property Details click or tap to expand
Kitchen, Dining, and Appliances
- Ceiling - Coffered, Countertops - Stone/Granite/Solid, Flooring - Hardwood, Kitchen Island, Open Floor Plan, Pantry, Recessed Lighting
- Dishwasher, Disposal, Dryer, Microwave, Range, Refrigerator, Washer
- Dining Room Level: First Floor
- Dining Room Features: Ceiling - Coffered, Flooring - Hardwood, Window(s) - Bay/Bow/Box
Bedrooms
- Bedrooms: 4
- Master Bedroom Level: Second Floor
- Master Bedroom Features: Bathroom - Double Vanity/Sink, Bathroom - Full, Cable Hookup, Closet - Walk-in, Double Vanity, Flooring - Hardwood, High Speed Internet Hookup, Recessed Lighting
- Bedroom 2 Level: Second Floor
- Master Bedroom Features: Cable Hookup, Closet, Flooring - Hardwood, High Speed Internet Hookup, Recessed Lighting
- Bedroom 3 Level: Third Floor
- Master Bedroom Features: Cable Hookup, Closet, High Speed Internet Hookup, Recessed Lighting
Other Rooms
- Total Rooms: 10
- Living Room Level: First Floor
- Living Room Features: Bathroom - Half, Cable Hookup, Ceiling - Coffered, Crown Molding, Fireplace, Flooring - Hardwood, High Speed Internet Hookup, Open Floor Plan, Recessed Lighting
- Family Room Level: Basement
- Family Room Features: Bathroom - Half, Cable Hookup, Flooring - Engineered Hardwood, High Speed Internet Hookup, Open Floor Plan, Recessed Lighting
Bathrooms
- Full Baths: 3
- Half Baths 2
- Master Bath: 1
- Bathroom 1 Level: First Floor
- Bathroom 1 Features: Bathroom - Half, Flooring - Hardwood, Lighting - Pendant, Remodeled
- Bathroom 2 Level: Second Floor
- Bathroom 2 Features: Bathroom - Double Vanity/Sink, Bathroom - Full, Bathroom - Tiled With Tub & Shower, Flooring - Stone/Ceramic Tile
- Bathroom 3 Level: Second Floor
- Bathroom 3 Features: Bathroom - Full, Bathroom - Tiled With Tub, Flooring - Stone/Ceramic Tile, Lighting - Pendant, Recessed Lighting
Amenities
- Amenities: Bike Path, Highway Access, House of Worship, Medical Facility, Park, Private School, Public School, Public Transportation, University, Walk/Jog Trails
- Association Fee Includes: Exterior Maintenance, Master Insurance, Snow Removal
Utilities
- Heating: Air Source Heat Pumps (ASHP), Hydronic Floor Heat(Radiant), Steam
- Heat Zones: 4
- Cooling: Air Source Heat Pumps (ASHP)
- Cooling Zones: 4
- Electric Info: 200 Amps, 220 Volts, At Street
- Energy Features: Insulated Windows, Prog. Thermostat
- Utility Connections: for Electric Dryer, for Electric Range, for Gas Range
- Water: City/Town Water, Private
- Sewer: City/Town Sewer, Private
Unit Features
- Square Feet: 2700
- Unit Building: 1
- Unit Level: 1
- Interior Features: Internet Available - Broadband
- Floors: 4
- Pets Allowed: Yes
- Fireplaces: 1
- Laundry Features: In Unit
- Accessability Features: Unknown
Condo Complex Information
- Condo Type: Condo
- Complex Complete: U
- Year Converted: 2024
- Number of Units: 2
- Elevator: No
- Condo Association: U
- HOA Fee: $250
- Fee Interval: Monthly
- Management: Owner Association
Construction
- Year Built: 1900
- Style: , Garrison, Townhouse
- Construction Type: Aluminum, Frame
- Roof Material: Aluminum, Asphalt/Fiberglass Shingles
- Flooring Type: Engineered Hardwood
- Lead Paint: Unknown
- Warranty: Yes
Garage & Parking
- Garage Parking: Deeded
- Parking Features: 1-10 Spaces, Deeded, Off-Street, Open, Other (See Remarks)
- Parking Spaces: 1
Exterior & Grounds
- Exterior Features: Fenced Yard, Garden Area, Porch, Professional Landscaping, Sprinkler System
- Pool: No
Other Information
- MLS ID# 73308763
- Last Updated: 12/02/24
- Terms: Contract for Deed, Rent w/Option
Property History click or tap to expand
| Date | Event | Price | Price/Sq Ft | Source |
|---|---|---|---|---|
| 12/02/2024 | Temporarily Withdrawn | $2,599,000 | $963 | MLSPIN |
| 11/05/2024 | Active | $2,599,000 | $963 | MLSPIN |
| 11/01/2024 | New | $2,599,000 | $963 | MLSPIN |
Map & Resources
Buckingham Browne & Nichols School (Middle School Campus)
Grades: 7-9
0.42mi
Concord Ave Cafe
Cafe
0.38mi
Hi-Rise Bread Company
Cafe
0.47mi
The Village Kitchen
Italian & Pizza Restaurant
0.1mi
Full Moon
Restaurant
0.11mi
Talulla
Restaurant
0.37mi
House of Chang
Chinese Restaurant
0.38mi
Armando's Pizza & Subs
Pizza & Sandwich Restaurant
0.46mi
LaundroMutt
Pet Grooming
0.44mi
Mount Auburn Hospital
Hospital
0.43mi
Cambridge Fire Department
Fire Station
0.04mi
Cambridge Fire Department
Fire Station
0.58mi
Buckingham, Brown And Nichols School Athletic Field
Private Nonprofit Park
0.11mi
Larch Road Park
Municipal Park
0.13mi
Kingsley Park
Municipal Park
0.22mi
Lowell Park
State Park
0.29mi
Watertown-Cambridge Greenway
Park
0.4mi
Danehy Park
Municipal Park
0.44mi
Children's Playscape
Playground
0.37mi
Lowell School Playground
Playground
0.46mi
Shell
Gas Station
0.22mi
Fresh Pond Mobil
Gas Station
0.33mi
Freshpond Gas
Gas Station
0.41mi
Monica's Beauty Salon
Beauty
0.37mi
La Moon Thai Spa
Massage
0.45mi
Cambridge Trust
Bank
0.11mi
Bank of America
Bank
0.38mi
Cambridge Library Collins Branch
Library
0.42mi
Sozio
Furniture
0.44mi
Fresh Pond Market
Convenience
0.08mi
Huron Ave @ Lakeview Ave
0.02mi
Huron Ave @ Lakeview Ave
0.03mi
Huron Ave @ Chilton St
0.12mi
Huron Ave @ Gurney St
0.12mi
Huron Ave @ Larch Rd
0.16mi
Huron Ave @ Larch Rd
0.19mi
Huron Ave @ Appleton St
0.31mi
Huron Ave @ Appleton St
0.32mi
Seller's Representative: James Marsden, Marsden Properties LLC
MLS ID#: 73308763
© 2025 MLS Property Information Network, Inc.. All rights reserved.
The property listing data and information set forth herein were provided to MLS Property Information Network, Inc. from third party sources, including sellers, lessors and public records, and were compiled by MLS Property Information Network, Inc. The property listing data and information are for the personal, non commercial use of consumers having a good faith interest in purchasing or leasing listed properties of the type displayed to them and may not be used for any purpose other than to identify prospective properties which such consumers may have a good faith interest in purchasing or leasing. MLS Property Information Network, Inc. and its subscribers disclaim any and all representations and warranties as to the accuracy of the property listing data and information set forth herein.
MLS PIN data last updated at 2024-12-02 10:31:00
















































































