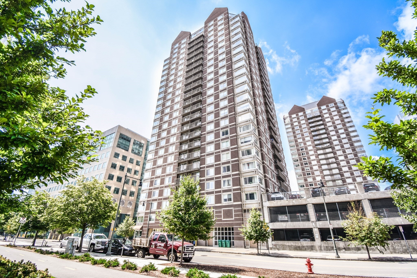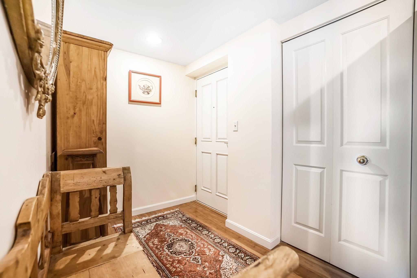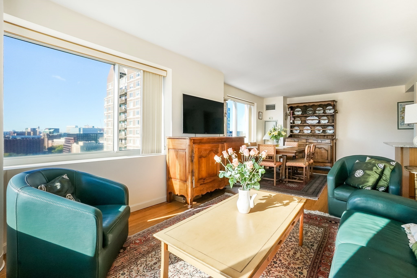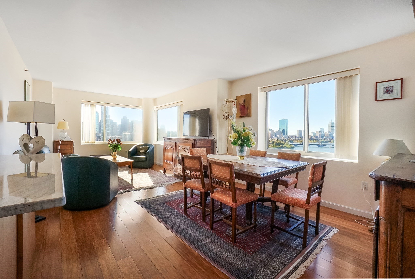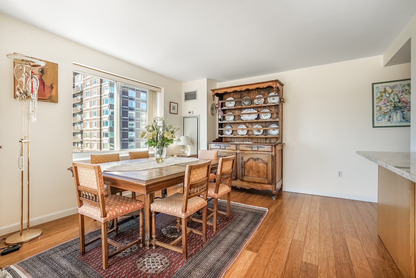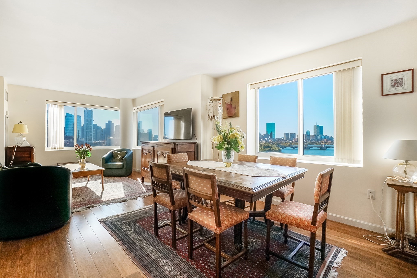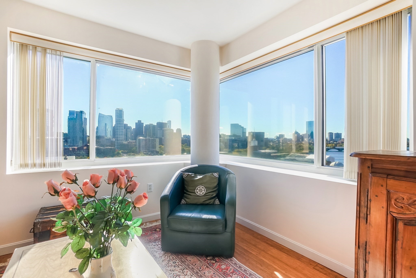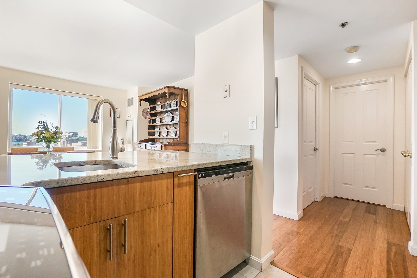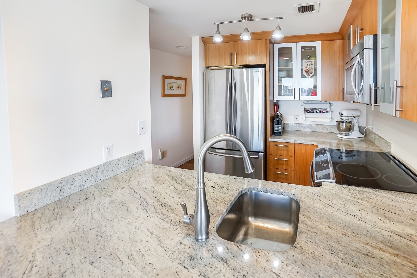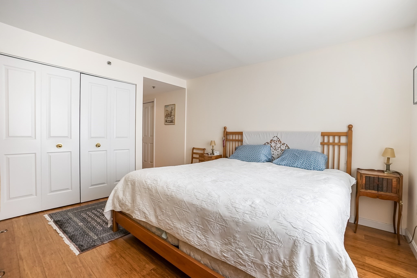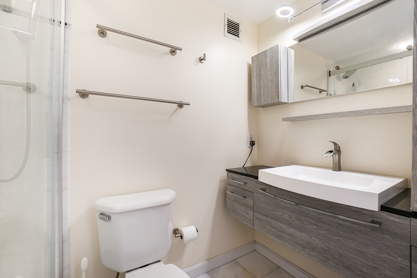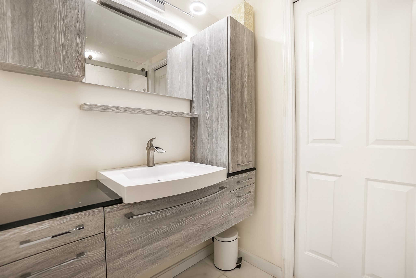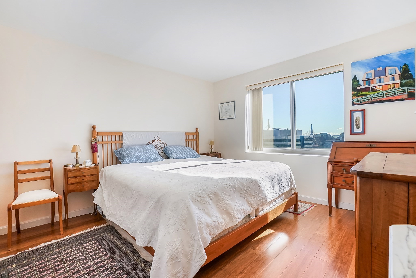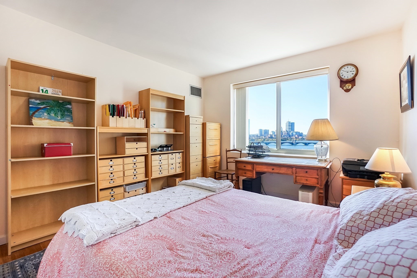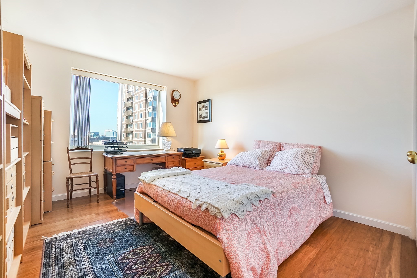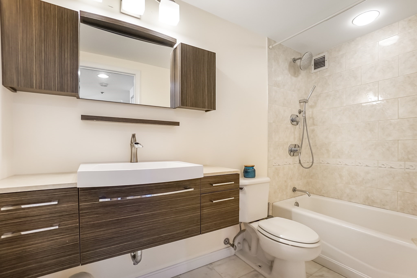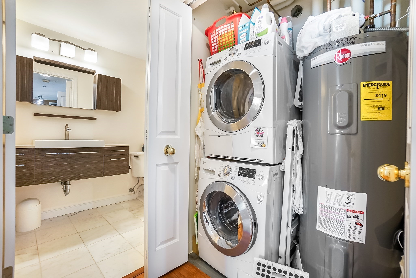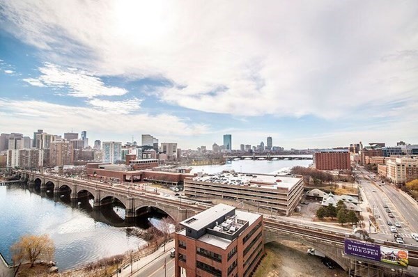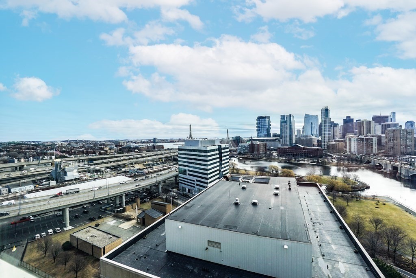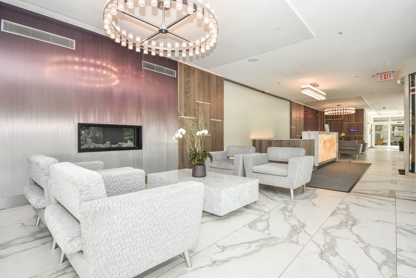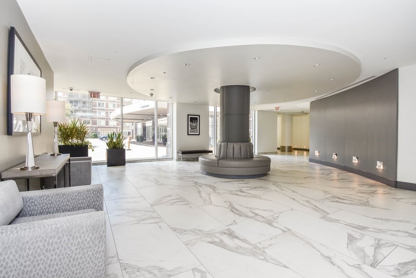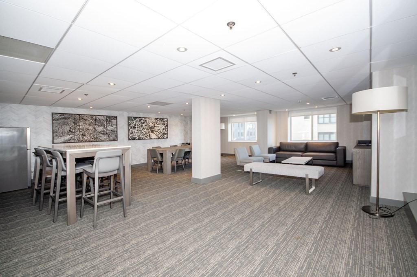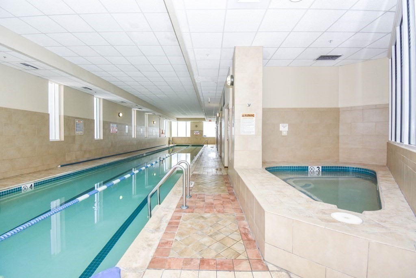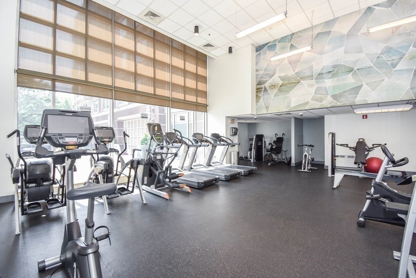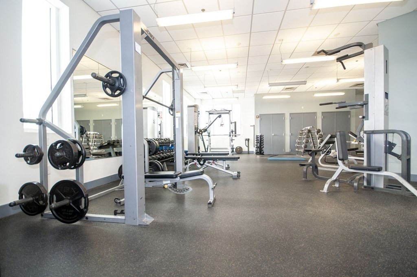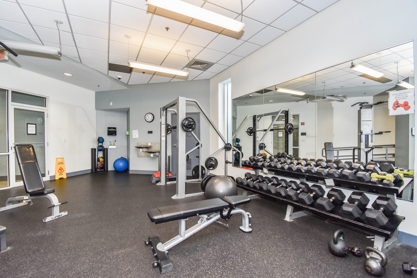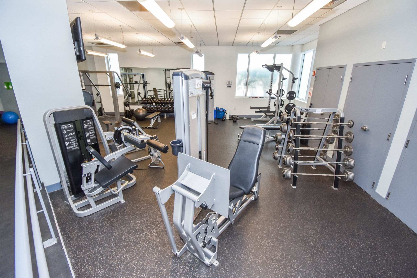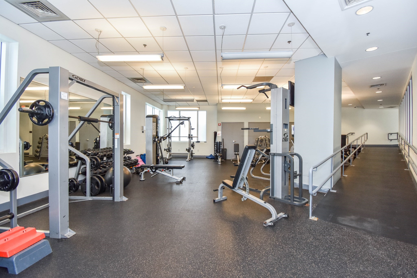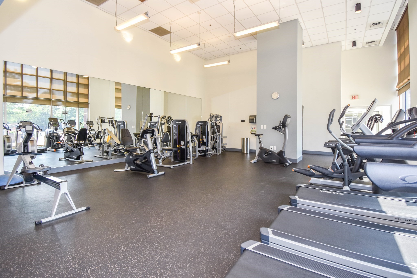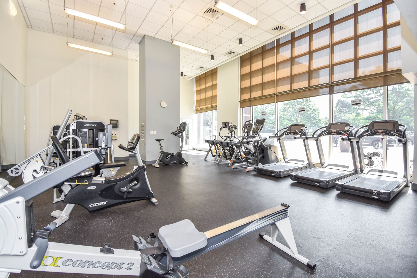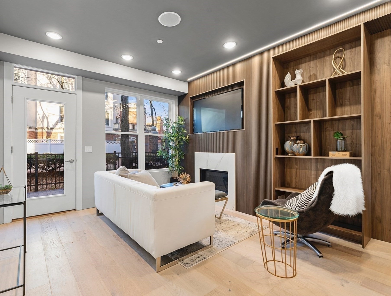Property Overview
Property Details click or tap to expand
Kitchen, Dining, and Appliances
- Dishwasher, Disposal, Dryer, Microwave, Range, Refrigerator, Washer
Bedrooms
- Bedrooms: 2
Other Rooms
- Total Rooms: 5
Bathrooms
- Full Baths: 2
- Master Bath: 1
Amenities
- Amenities: Bike Path, Conservation Area, Highway Access, House of Worship, Medical Facility, Park, Private School, Public School, Public Transportation, Shopping, T-Station, University, Walk/Jog Trails
- Association Fee Includes: Air Conditioning, Clubroom, Elevator, Exercise Room, Exterior Maintenance, Extra Storage, Heat, Landscaping, Master Insurance, Refuse Removal, Security, Sewer, Snow Removal, Swimming Pool, Water
Utilities
- Heating: Central Heat, Common, Electric, Forced Air, Heat Pump, Oil, Steam
- Heat Zones: 2
- Cooling: Central Air, Heat Pump
- Cooling Zones: 2
- Water: City/Town Water, Private
- Sewer: City/Town Sewer, Private
Unit Features
- Square Feet: 1050
- Unit Building: 1822
- Unit Level: 18
- Unit Placement: Upper
- Interior Features: Indoor Pool
- Security: Concierge, TV Monitor
- Floors: 1
- Pets Allowed: No
- Laundry Features: In Unit
- Accessability Features: Unknown
Condo Complex Information
- Condo Name: Regatta Riverview Residences
- Condo Type: Condo
- Complex Complete: Yes
- Year Converted: 2004
- Number of Units: 434
- Elevator: Yes
- Condo Association: U
- HOA Fee: $1,233
- Fee Interval: Monthly
- Management: Professional - On Site
Construction
- Year Built: 1998
- Style: High-Rise, Raised Ranch, Walk-out
- Lead Paint: None
- Warranty: No
Garage & Parking
- Garage Parking: Assigned, Under
- Garage Spaces: 1
- Parking Features: 1-10 Spaces, Assigned, Garage, Off-Street
Exterior & Grounds
- Pool: Yes
- Pool Features: Heated, Indoor, Lap
Other Information
- MLS ID# 73311032
- Last Updated: 11/21/24
- Documents on File: 21E Certificate, Aerial Photo, Arch Drawings, Association Financial Statements, Building Permit, Certificate of Insurance, Environmental Site Assessment, Feasibility Study, Floor Plans, Investment Analysis, Land Survey, Legal Description, Management Association Bylaws, Master Deed, Master Plan, Perc Test, Rules & Regs, Septic Design, Septic Design, Site Plan, Soil Survey, Subdivision Approval, Topographical Map, Unit Deed
Property History click or tap to expand
| Date | Event | Price | Price/Sq Ft | Source |
|---|---|---|---|---|
| 11/21/2024 | Under Agreement | $1,199,000 | $1,142 | MLSPIN |
| 11/12/2024 | Contingent | $1,199,000 | $1,142 | MLSPIN |
| 11/12/2024 | Active | $1,199,000 | $1,142 | MLSPIN |
| 11/08/2024 | New | $1,199,000 | $1,142 | MLSPIN |
Map & Resources
Cambridge Preschool of the Arts
Grades: PK-K
0.03mi
Bunker Hill Community College
University
0.27mi
Boston Childrens School
School
0.39mi
Cafe Beatrice
Cafe
0.24mi
Au Bon Pain
Sandwich (Fast Food)
0.26mi
Taco Bell
Tex Mex (Fast Food)
0.27mi
Olive Cafe
Fast Food
0.42mi
Dunkin'
Donut & Coffee Shop
0.44mi
Toscanini's Ice Cream
Ice Cream Parlor
0.43mi
Geppetto
Restaurant
0.22mi
Bambara
Restaurant
0.22mi
Massachusetts State Police Marine Section
Police
0.56mi
Cambridge Fire Department
Fire Station
0.37mi
Boston Fire Department Engine 50
Fire Station
0.6mi
Massachusetts General Hospital
Hospital
0.42mi
Massachusetts Eye and Ear
Hospital
0.51mi
Shriners Hospitals for Children - Boston
Hospital. Speciality: Paediatrics
0.53mi
Multicultural Arts Center
Arts Centre
0.37mi
Mugar Omni Theater
Cinema
0.23mi
Museum of Science
Museum
0.14mi
Teddy Ebersol's Red Sox Fields at Lederman Park
Sports Centre. Sports: Soccer, Baseball, Softball, T-Ball
0.36mi
Field 3
Sports Centre. Sports: Baseball
0.37mi
Auxiliary Field
Sports Centre. Sports: Baseball
0.43mi
Field 2
Sports Centre. Sports: Baseball
0.43mi
Field 1
Sports Centre. Sports: Baseball
0.46mi
Child Street Dog Park
Dog Park
0.1mi
NorthPoint Park
Park
0.03mi
The Common at CX
Park
0.06mi
Cambridge Parkway
State Park
0.17mi
Lechmere Canal Park
Park
0.2mi
Lechmere Canal Park
Park
0.22mi
Charles River Reservation
State Park
0.24mi
Science Park
Park
0.25mi
Charlesbank Playground
Playground
0.31mi
Shell
Gas Station
0.45mi
LensCrafters
Optician
0.3mi
Avalon Dental Center
Dentist
0.35mi
LUX Dental Care
Dentist
0.36mi
Harrison Lyman Library
Library
0.21mi
Bunker Hill Community College Library
Library
0.41mi
Bank of America
Bank
0.26mi
Citizens Bank
Bank
0.28mi
CVS Pharmacy
Pharmacy
0.28mi
Cambridgeside
Mall
0.19mi
Lechmere
0.27mi
Community College
0.27mi
Science Park/West End
0.31mi
Cambridge St @ Third St
0.39mi
Seller's Representative: Anthony Zarbano, Regatta Realty
MLS ID#: 73311032
© 2025 MLS Property Information Network, Inc.. All rights reserved.
The property listing data and information set forth herein were provided to MLS Property Information Network, Inc. from third party sources, including sellers, lessors and public records, and were compiled by MLS Property Information Network, Inc. The property listing data and information are for the personal, non commercial use of consumers having a good faith interest in purchasing or leasing listed properties of the type displayed to them and may not be used for any purpose other than to identify prospective properties which such consumers may have a good faith interest in purchasing or leasing. MLS Property Information Network, Inc. and its subscribers disclaim any and all representations and warranties as to the accuracy of the property listing data and information set forth herein.
MLS PIN data last updated at 2024-11-21 13:44:00



