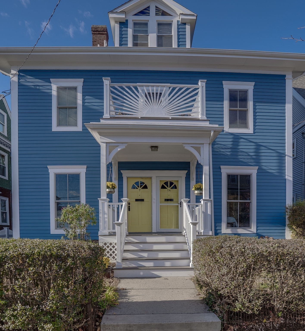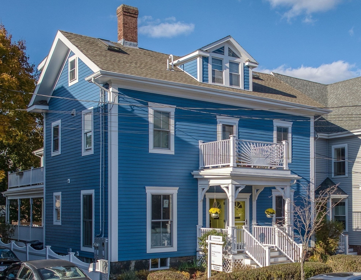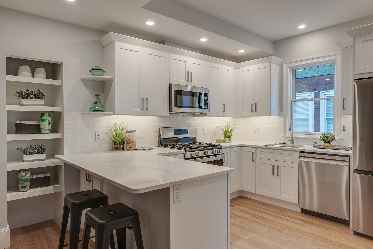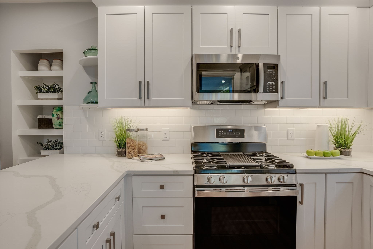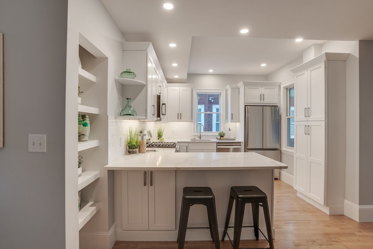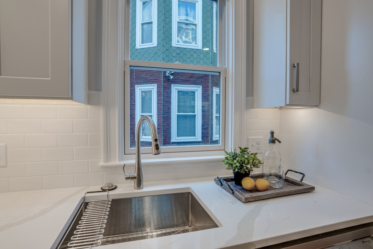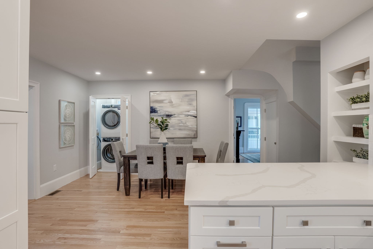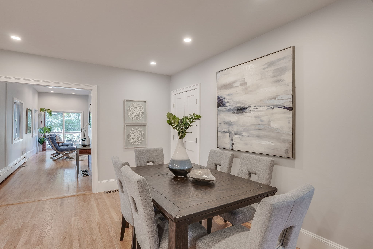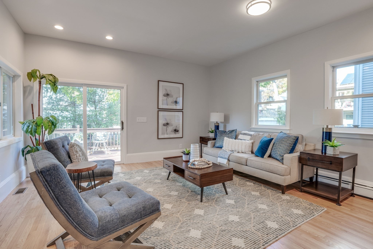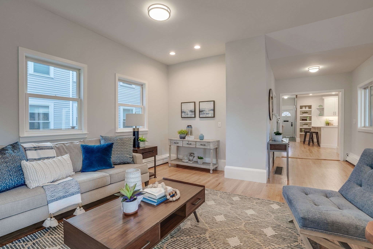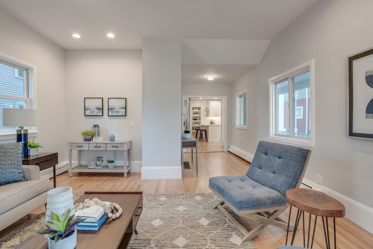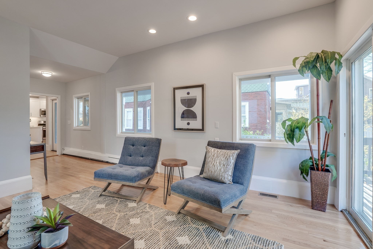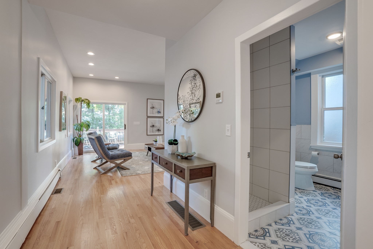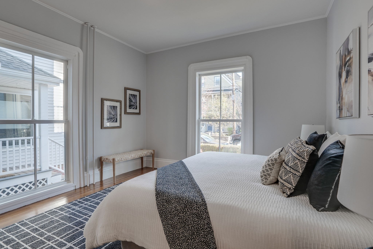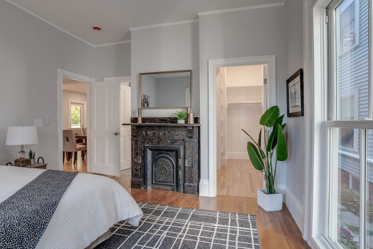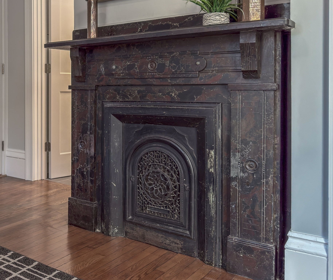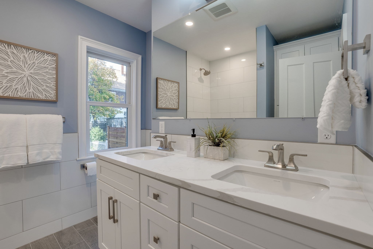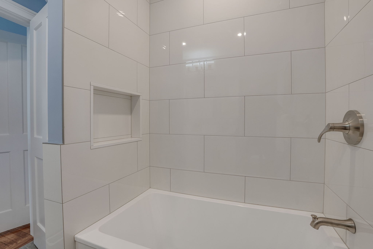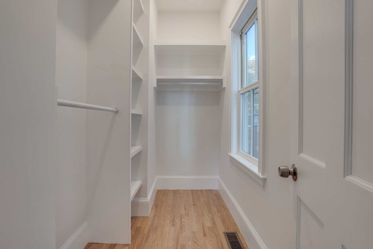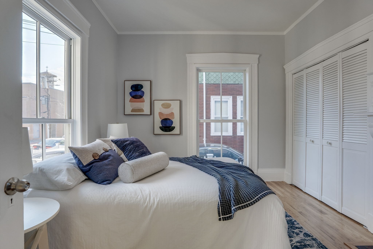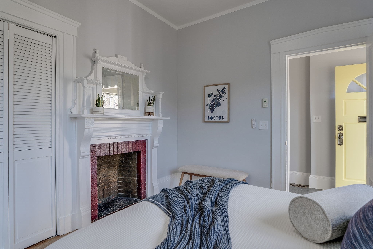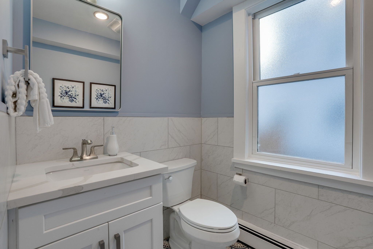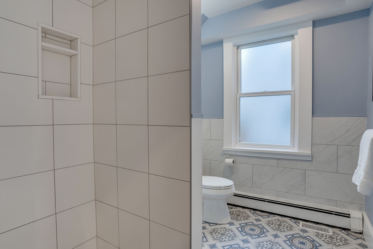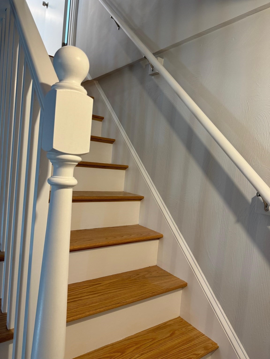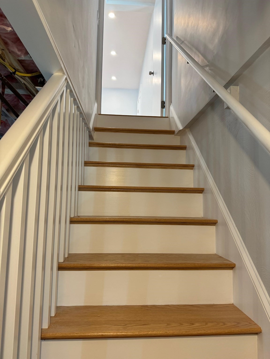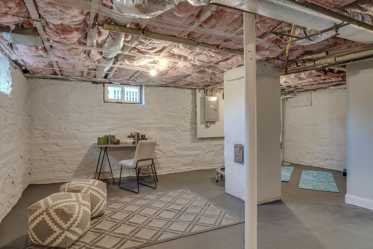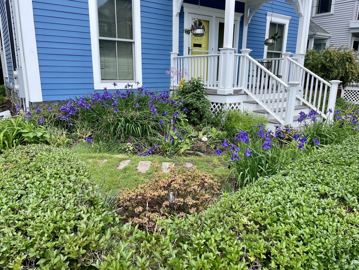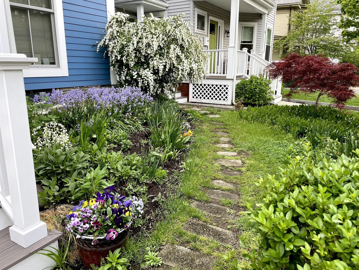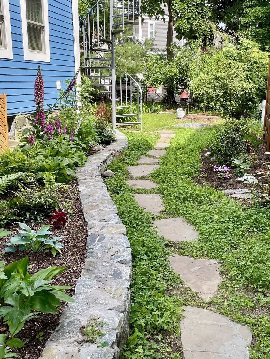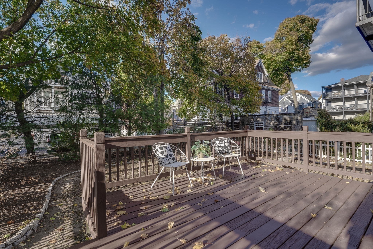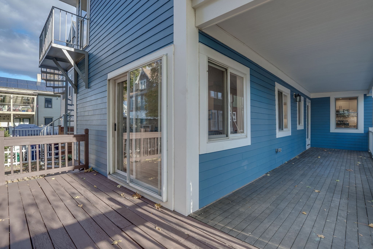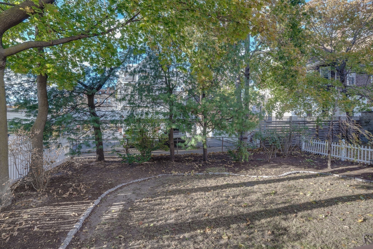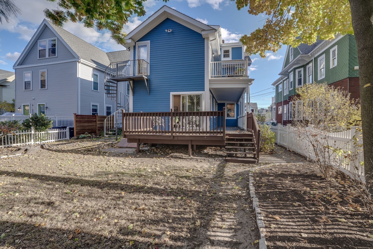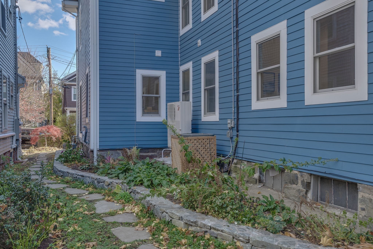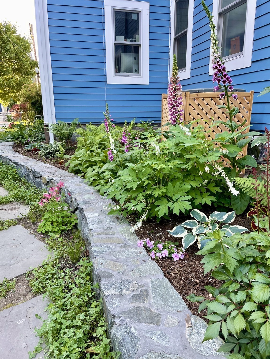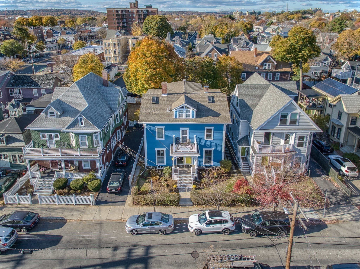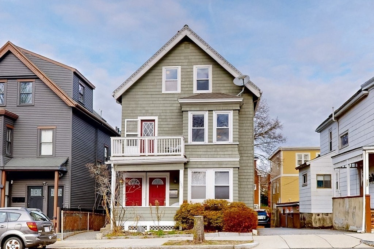Property Overview
Property Details click or tap to expand
Kitchen, Dining, and Appliances
- Cabinets - Upgraded, Countertops - Stone/Granite/Solid, Deck - Exterior, Dining Area, Flooring - Hardwood, Gas Stove, Open Floor Plan, Pantry, Peninsula, Recessed Lighting, Remodeled, Stainless Steel Appliances
- Dishwasher, Disposal, Dryer, Microwave, Range, Refrigerator, Washer
- Dining Room Level: First Floor
- Dining Room Features: Balcony / Deck, Flooring - Wood, Open Floor Plan, Recessed Lighting
Bedrooms
- Bedrooms: 2
- Master Bedroom Features: Bathroom - Full, Ceiling Fan(s), Closet/Cabinets - Custom Built, Closet - Walk-in, Double Vanity, Fireplace, Flooring - Hardwood
- Master Bedroom Features: Closet, Flooring - Hardwood
Other Rooms
- Total Rooms: 5
- Living Room Features: Balcony / Deck, Exterior Access, Flooring - Hardwood, Lighting - Overhead, Open Floor Plan, Recessed Lighting
Bathrooms
- Full Baths: 2
- Master Bath: 1
- Bathroom 1 Features: Bathroom - Full, Bathroom - Tiled With Shower Stall, Countertops - Stone/Granite/Solid, Flooring - Stone/Ceramic Tile, Remodeled
- Bathroom 2 Features: Bathroom - Full, Bathroom - Tiled With Tub & Shower, Closet - Linen, Countertops - Stone/Granite/Solid, Double Vanity, Flooring - Stone/Ceramic Tile, Remodeled
Amenities
- Amenities: Bike Path, Conservation Area, Golf Course, Highway Access, House of Worship, Medical Facility, Park, Private School, Public School, Public Transportation, Shopping, T-Station, University, Walk/Jog Trails
- Association Fee Includes: Exterior Maintenance, Landscaping, Master Insurance, Reserve Funds, Sewer, Water
Utilities
- Heating: Central Heat, Common, Electric, Electric, Extra Flue, Forced Air, Forced Air, Gas, Gas, Gas, Heat Pump, Heat Pump, Hot Air Gravity, Hot Air Gravity, Hot Water Baseboard, Oil, Space Heater, Steam, Unit Control
- Cooling: Central Air, Unit Control
- Electric Info: 100 Amps, Circuit Breakers, Other (See Remarks), Underground
- Energy Features: Insulated Windows, Prog. Thermostat
- Utility Connections: for Gas Dryer, for Gas Range, Icemaker Connection
- Water: City/Town Water, Private
- Sewer: City/Town Sewer, Private
Unit Features
- Square Feet: 1205
- Unit Building: 7
- Unit Level: 1
- Floors: 1
- Pets Allowed: Yes
- Fireplaces: 2
- Laundry Features: In Unit
- Accessability Features: Unknown
Condo Complex Information
- Condo Name: 7-7a Meacham Road Condominium Trust
- Condo Type: Condo
- Complex Complete: U
- Number of Units: 2
- Number of Units Owner Occupied: 2
- Elevator: No
- Condo Association: U
- HOA Fee: $400
- Fee Interval: Monthly
Construction
- Year Built: 1858
- Style: 2/3 Family, Houseboat, Tudor
- Construction Type: Aluminum, Frame, Stone/Concrete
- Roof Material: Aluminum, Asphalt/Fiberglass Shingles
- Flooring Type: Concrete, Tile, Wood
- Lead Paint: Unknown
- Warranty: No
Garage & Parking
- Garage Parking: Assigned
- Parking Features: 1-10 Spaces, Assigned, Assigned, Garage, Off-Street, Rented
- Parking Spaces: 1
Exterior & Grounds
- Exterior Features: Covered Patio/Deck, Deck - Wood, Fenced Yard, Garden Area, Gutters, Porch
- Pool: No
Other Information
- MLS ID# 73311639
- Last Updated: 11/27/24
Property History click or tap to expand
| Date | Event | Price | Price/Sq Ft | Source |
|---|---|---|---|---|
| 11/27/2024 | Under Agreement | $1,020,000 | $846 | MLSPIN |
| 11/16/2024 | Active | $1,020,000 | $846 | MLSPIN |
| 11/12/2024 | New | $1,020,000 | $846 | MLSPIN |
Map & Resources
Wild Rose Montessori School
Private School, Grades: K-3
0.06mi
Wild Rose Montessori
School
0.06mi
Capucine Montessori School
School
0.22mi
Peabody School
Public Elementary School, Grades: PK-5
0.25mi
Rindge Avenue Upper School
Public Middle School, Grades: 6-8
0.25mi
Pine Village Preschool
Grades: PK-K
0.33mi
Bright Horizons
Grades: PK-K
0.33mi
Benjamin Banneker Charter Public School
Charter School, Grades: PK-6
0.34mi
Saloon
Bar
0.25mi
Shine Square Pub
Bar
0.38mi
Cafe Barada
Cafe
0.05mi
Life Alive Organic Café
Cafe. Offers: Vegan
0.22mi
Mr. Crêpe
Crepe (Cafe)
0.22mi
Starbucks
Coffee Shop
0.23mi
Nine Bar Espresso
Coffee Shop
0.23mi
Diesel Cafe
Coffee Shop & Sandwich & Ice Cream (Cafe). Offers: Vegan, Vegetarian
0.25mi
Porter Square Veterinarian
Veterinary
0.36mi
Cambridge Fire Department
Fire Station
0.39mi
Somerville Fire Department
Fire Station
0.49mi
Somerville Theater
Cinema
0.2mi
Rockwell
Theatre
0.25mi
Boston Sports Club
Fitness Centre. Sports: Fitness
0.22mi
Down Under School of Yoga
Fitness Centre. Sports: Yoga
0.44mi
Pemberton Street Dog Run
Dog Park
0.37mi
Somerville Community Path
Municipal Park
0.14mi
Alewife Linear Park
Park
0.15mi
Seven Hills Park
Municipal Park
0.16mi
Reverend Thomas J. Williams Park
Park
0.16mi
Alewife Linear Park
Park
0.23mi
Alewife Linear Park
Park
0.27mi
Hodgkins-Curtin Park
Municipal Park
0.29mi
Bergin Playground
Playground
0.28mi
Flatbread Company
Bowling Alley
0.16mi
Eastern Bank
Bank
0.04mi
North Cambridge Cooperative Bank
Bank
0.14mi
East Boston Savings Bank
Bank
0.22mi
Chase
Bank
0.24mi
Middlesex Federal Savings Bank
Bank
0.26mi
Bank of America
Bank
0.28mi
Citizens Bank
Bank
0.29mi
Santander
Bank
0.3mi
CVS Pharmacy
Pharmacy
0.22mi
Food Land
Supermarket
0.11mi
Metamorphosis
Furniture
0.28mi
7-Eleven
Convenience
0.08mi
L. A. Market
Convenience
0.15mi
Friendly Corner
Convenience
0.24mi
7-Eleven
Convenience
0.26mi
PK's Convenience
Convenience
0.28mi
Massachusetts Ave @ Dover St
0.06mi
Massachusetts Ave @ Haskell St
0.07mi
Massachusetts Ave @ Norris St
0.11mi
Massachusetts Ave @ Shea Rd
0.13mi
Rindge Ave @ Haskell St
0.2mi
Rindge Ave @ Massachusetts Ave
0.2mi
Rindge Ave @ Hollis St
0.2mi
Massachusetts Ave opp Rindge Ave
0.2mi
Seller's Representative: The Shorey Realty Group, Real Broker MA, LLC
MLS ID#: 73311639
© 2025 MLS Property Information Network, Inc.. All rights reserved.
The property listing data and information set forth herein were provided to MLS Property Information Network, Inc. from third party sources, including sellers, lessors and public records, and were compiled by MLS Property Information Network, Inc. The property listing data and information are for the personal, non commercial use of consumers having a good faith interest in purchasing or leasing listed properties of the type displayed to them and may not be used for any purpose other than to identify prospective properties which such consumers may have a good faith interest in purchasing or leasing. MLS Property Information Network, Inc. and its subscribers disclaim any and all representations and warranties as to the accuracy of the property listing data and information set forth herein.
MLS PIN data last updated at 2024-11-27 15:23:00



