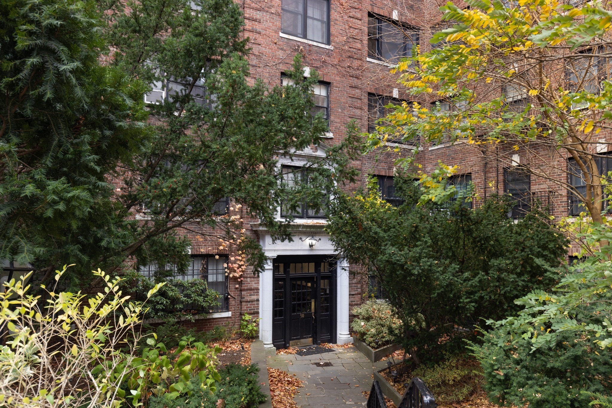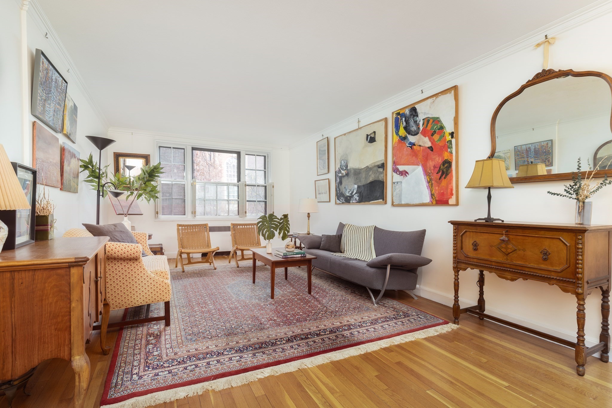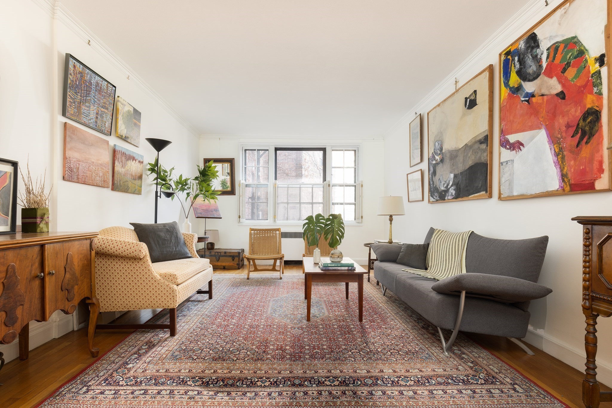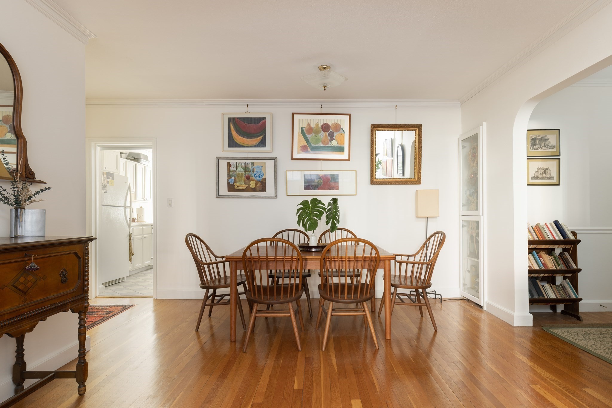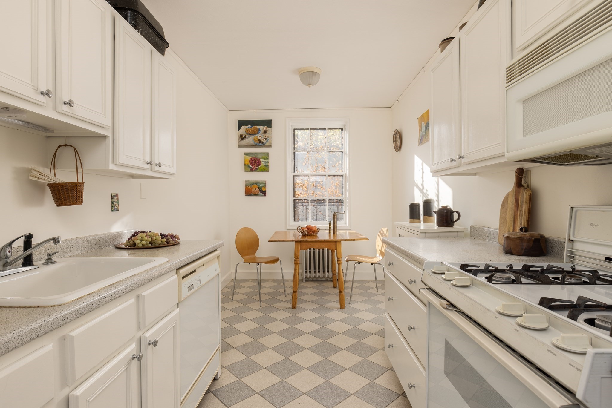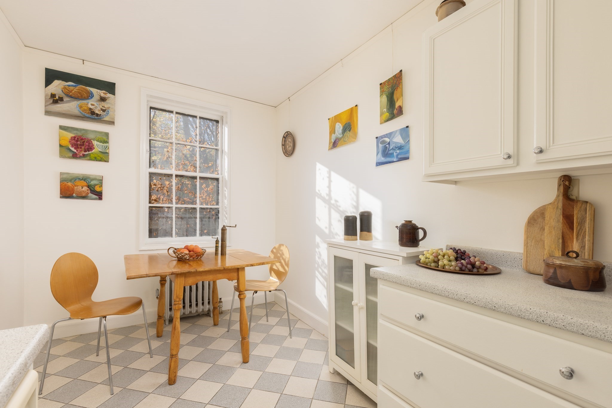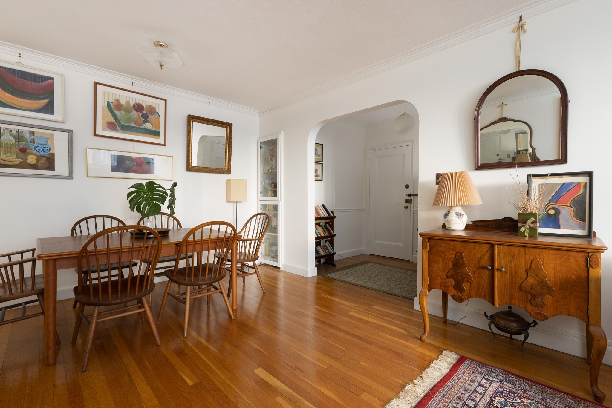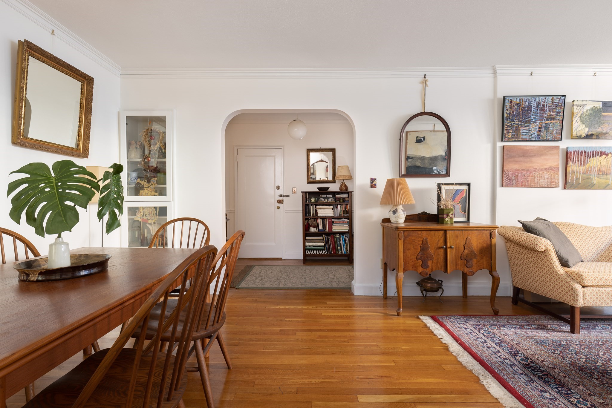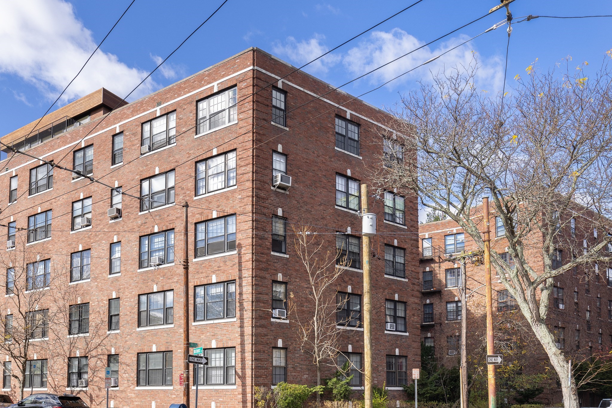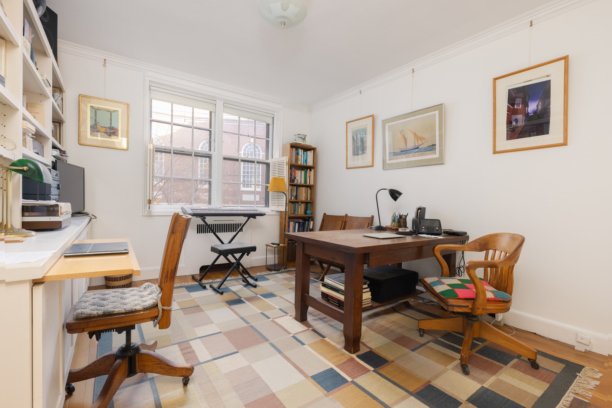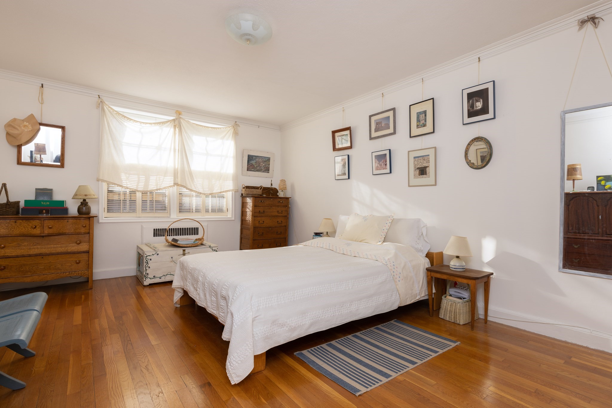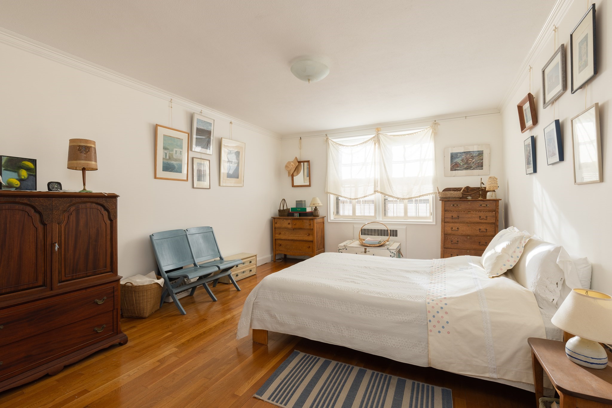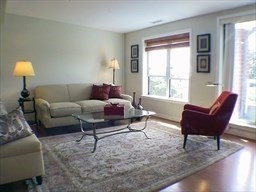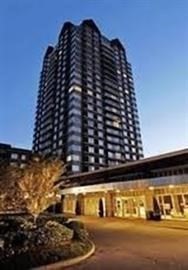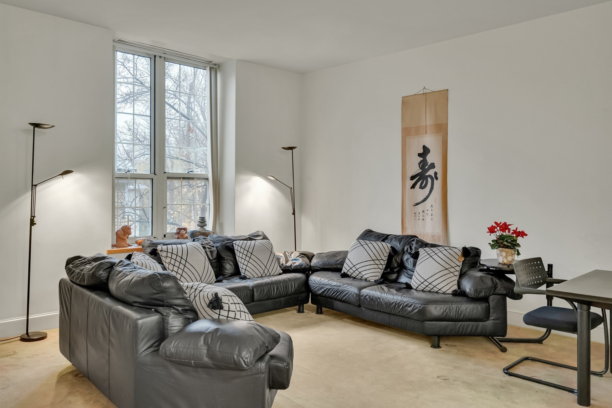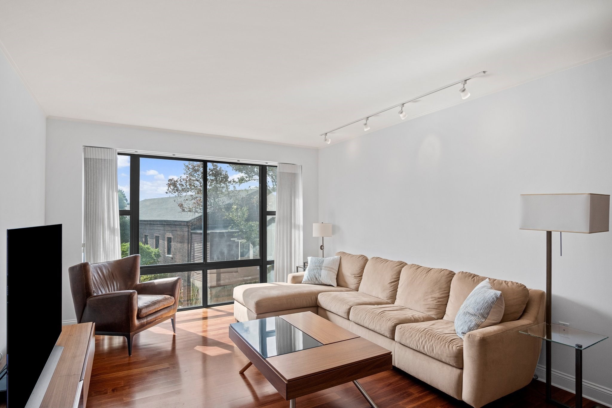Property Description
Property Overview
Property Details click or tap to expand
Kitchen, Dining, and Appliances
- Kitchen Dimensions: 7'10"X17'10"
- Dishwasher, Range, Refrigerator
Bedrooms
- Bedrooms: 2
- Master Bedroom Dimensions: 12'7"X17'7"
- Bedroom 2 Dimensions: 11'3"X12'11"
Other Rooms
- Total Rooms: 4
- Living Room Dimensions: 12'3"X26'9"
Bathrooms
- Full Baths: 2
- Master Bath: 1
Amenities
- Amenities: Bike Path, Conservation Area, Golf Course, Highway Access, House of Worship, Laundromat, Medical Facility, Other (See Remarks), Park, Private School, Public School, Public Transportation, Shopping, Swimming Pool, Tennis Court, T-Station, University, Walk/Jog Trails
- Association Fee Includes: Elevator, Exterior Maintenance, Heat, Hot Water, Landscaping, Laundry Facilities, Master Insurance, Refuse Removal, Reserve Funds, Sewer, Snow Removal, Water
Utilities
- Heating: Central Heat, Central Heat, Electric, Hot Water Radiators, Steam
- Heat Zones: 1
- Cooling: Window AC
- Electric Info: Circuit Breakers, Underground
- Energy Features: Storm Windows
- Utility Connections: for Gas Range
- Water: City/Town Water, Private
- Sewer: City/Town Sewer, Private
Unit Features
- Square Feet: 1141
- Unit Building: 211
- Unit Level: 3
- Unit Placement: Upper
- Interior Features: Intercom
- Security: Intercom
- Floors: 1
- Pets Allowed: No
- Laundry Features: Common
- Accessability Features: No
Condo Complex Information
- Condo Name: Puritan Arms Condominium
- Condo Type: Condo
- Complex Complete: Yes
- Year Converted: 1980
- Number of Units: 96
- Number of Units Owner Occupied: 19
- Owner Occupied Data Source: Management
- Elevator: Yes
- Condo Association: U
- HOA Fee: $693
- Fee Interval: Monthly
- Management: Owner Association, Professional - On Site
Construction
- Year Built: 1925
- Style: Mid-Rise, Other (See Remarks), Split Entry
- Construction Type: Brick
- Roof Material: Rubber
- Flooring Type: Hardwood, Tile, Wood
- Lead Paint: Unknown
- Warranty: No
Garage & Parking
- Parking Features: Attached, On Street Permit
Exterior & Grounds
- Pool: No
Other Information
- MLS ID# 73312856
- Last Updated: 12/16/24
- Documents on File: 21E Certificate, Aerial Photo, Building Permit, Floor Plans, Investment Analysis, Legal Description, Management Association Bylaws, Master Deed, Perc Test, Rules & Regs, Septic Design, Site Plan, Soil Survey, Subdivision Approval, Unit Deed
- Master Book: 13966
- Master Page: 152
Property History click or tap to expand
| Date | Event | Price | Price/Sq Ft | Source |
|---|---|---|---|---|
| 12/16/2024 | Contingent | $845,000 | $741 | MLSPIN |
| 12/14/2024 | Price Change | $845,000 | $741 | MLSPIN |
| 11/29/2024 | Active | $885,000 | $776 | MLSPIN |
| 11/25/2024 | Price Change | $885,000 | $776 | MLSPIN |
| 11/18/2024 | Active | $935,000 | $819 | MLSPIN |
| 11/14/2024 | New | $935,000 | $819 | MLSPIN |
| 10/29/2001 | Sold | $385,000 | $346 | MLSPIN |
| 05/18/2001 | Sold | $410,000 | $368 | MLSPIN |
Mortgage Calculator
Map & Resources
Harvard University
University
0.07mi
Hastings Building
University
0.08mi
Harvard Law School (Harvard University)
University
0.11mi
Fay House
University
0.13mi
Radcliffe Yard
University
0.13mi
Lesley University Porter Campus
University
0.13mi
Lesley University Brattle Campus
University
0.13mi
Radcliffe Gym
University
0.14mi
Longfellow Bar
Bar
0.31mi
Temple Bar
Bar
0.33mi
Wusong Road Tiki Bar
Bar
0.37mi
Noir
Bar
0.4mi
Regattabar
Bar
0.42mi
Shays Pub and Wine Bar
Bar
0.44mi
Starbucks
Coffee Shop
0.27mi
Dado Tea
Cafe
0.27mi
Cambridge Veterinary Care
Veterinary
0.42mi
Cambridge Fire Department
Fire Station
0.38mi
Cambridge Fire Department
Fire Station
0.6mi
Harvard University Police
Local Police
0.13mi
Maud Morgan Arts Center
Arts Centre
0.35mi
Carpenter Center
Arts Centre
0.46mi
Brattle Theatre
Cinema
0.32mi
The Cooper Gallery
Gallery
0.37mi
Longfellow National Historic House
Museum
0.23mi
Harvard Museum of Comparative Zoology
Museum
0.29mi
Harvard Museum of Natural History
Museum
0.29mi
Harvard Geological and Mineral Museum
Museum
0.3mi
Hemenway Gym
Sports Centre
0.11mi
Central Rock Gym Harvard
Fitness Centre. Sports: Climbing
0.35mi
Barre & Soul
Fitness Centre
0.39mi
Wellbridge Athletic Club
Fitness Centre
0.44mi
Malkin Athletic Center (MAC)
Fitness Centre
0.46mi
Cambridge Common
Park
0.03mi
Flagstaff Park
Municipal Park
0.16mi
Dawes Island Park
Park
0.2mi
Longfellow Park
Municipal Park
0.29mi
Brattle Square
Park
0.35mi
Sacramento Field
Municipal Park
0.36mi
Winthrop Square
Park
0.38mi
Riverbend Park
Park
0.38mi
Alexander W. Kemp Playground
Playground
0.03mi
Alden Play Area
Playground
0.4mi
First Republic Bank
Bank
0.28mi
Bank of America
Bank
0.31mi
Eastern Bank
Bank
0.32mi
WebsterBank
Bank
0.33mi
Cambridge Savings Bank
Bank
0.35mi
Citizens Bank
Bank
0.35mi
Harvard University Employees Credit Union
Bank
0.37mi
Capital One
Bank
0.37mi
Pod
Variety Store
0.41mi
Wholesome Fresh
Supermarket
0.29mi
The Garage
Mall
0.38mi
CVS Pharmacy
Pharmacy
0.35mi
Montrose Spa
Convenience
0.22mi
C'est Bon
Convenience
0.29mi
Crimson Corner
Convenience
0.31mi
City Market
Convenience
0.34mi
Waterhouse St @ Massachusetts Ave
0.05mi
Massachusetts Ave @ Waterhouse St
0.06mi
Massachusetts Ave opp Waterhouse St
0.07mi
Garden St opp Mason St
0.1mi
Garden St @ Concord Ave
0.12mi
Concord Ave @ Chauncy St
0.16mi
Harvard Sq @ Garden St - Dawes Island
0.22mi
Concord Ave opp Craigie St
0.24mi
Seller's Representative: The Petrowsky Jones Group, Compass
MLS ID#: 73312856
© 2024 MLS Property Information Network, Inc.. All rights reserved.
The property listing data and information set forth herein were provided to MLS Property Information Network, Inc. from third party sources, including sellers, lessors and public records, and were compiled by MLS Property Information Network, Inc. The property listing data and information are for the personal, non commercial use of consumers having a good faith interest in purchasing or leasing listed properties of the type displayed to them and may not be used for any purpose other than to identify prospective properties which such consumers may have a good faith interest in purchasing or leasing. MLS Property Information Network, Inc. and its subscribers disclaim any and all representations and warranties as to the accuracy of the property listing data and information set forth herein.
MLS PIN data last updated at 2024-12-16 17:39:00



