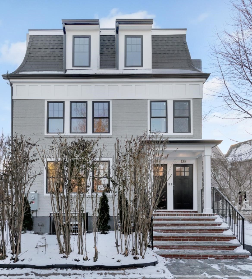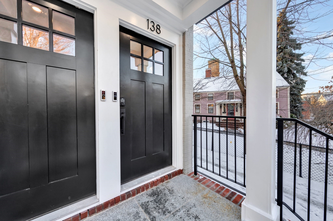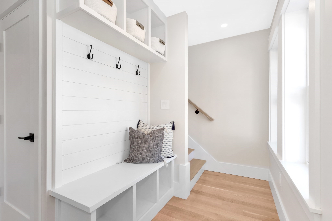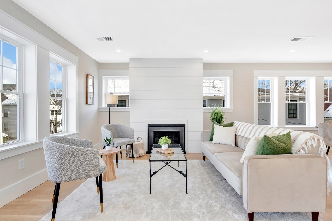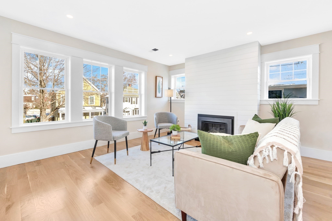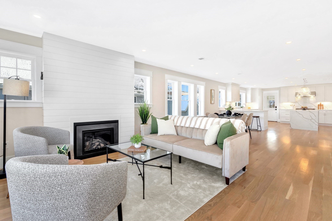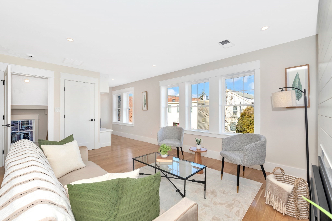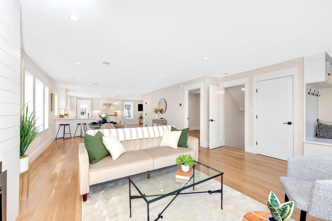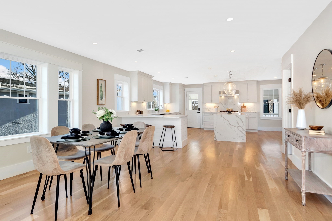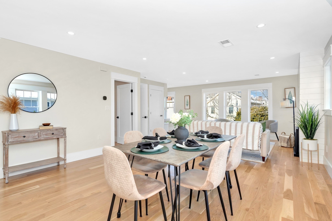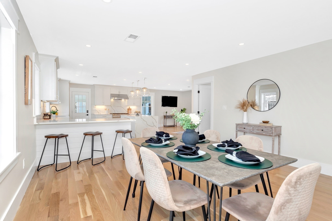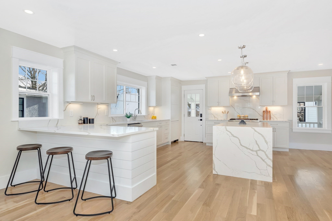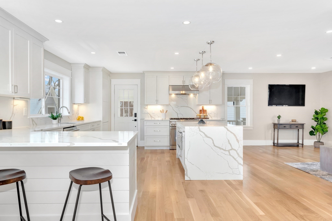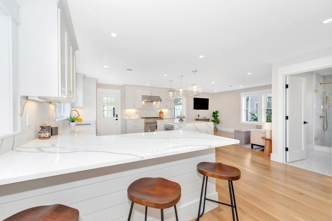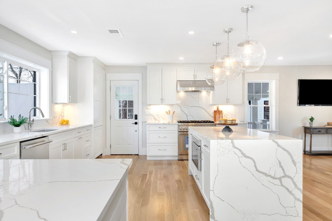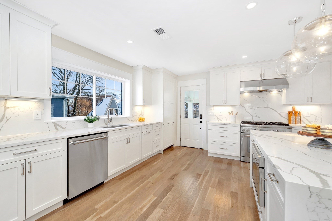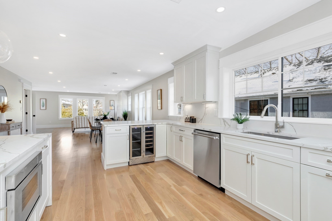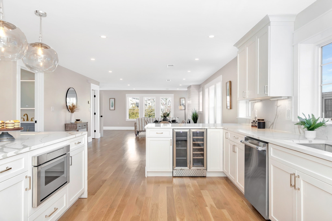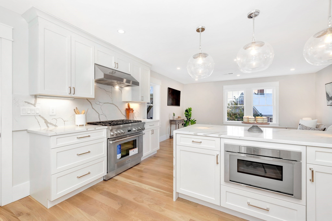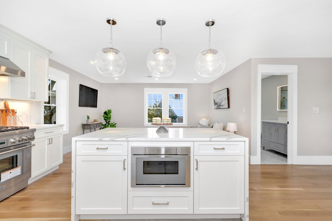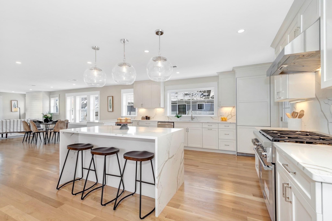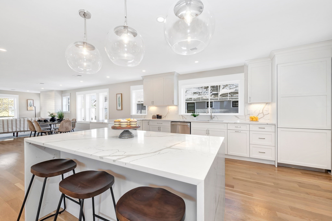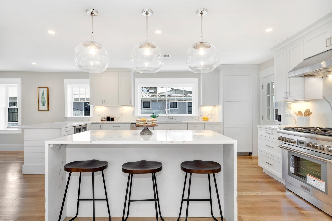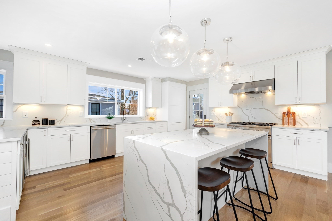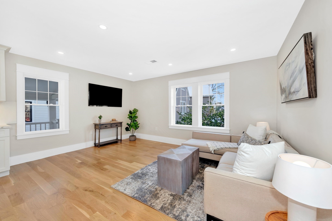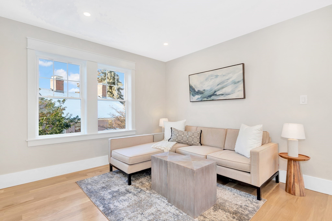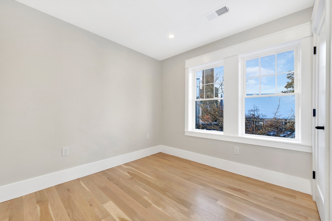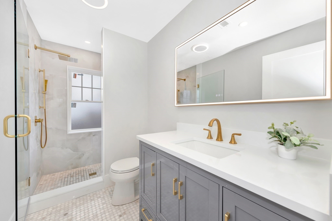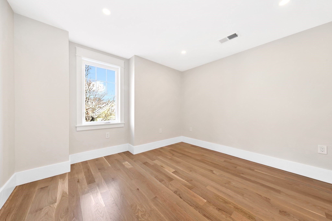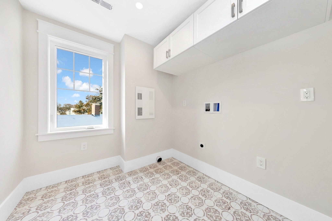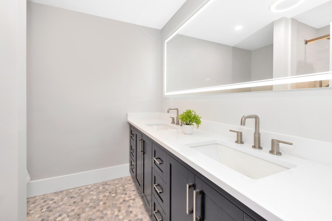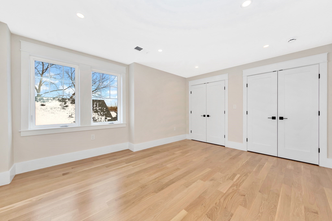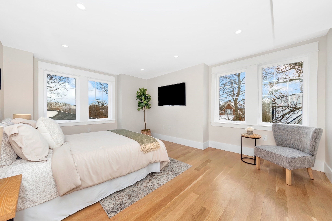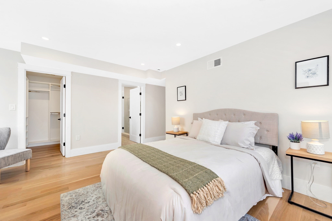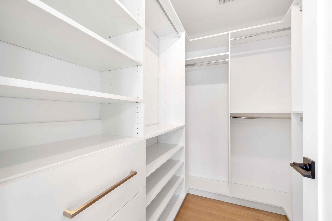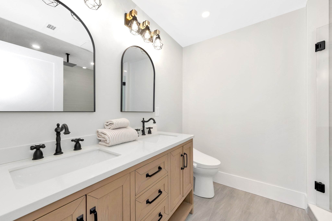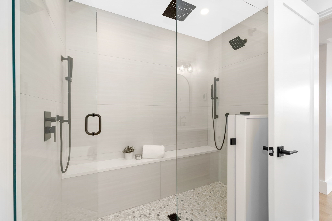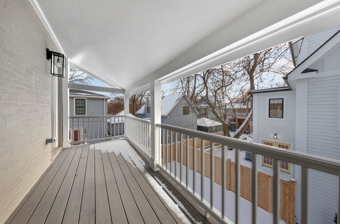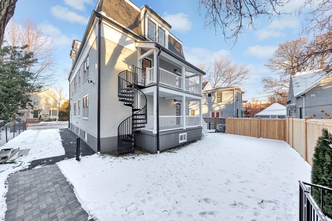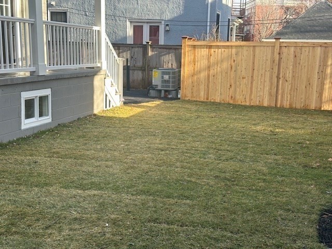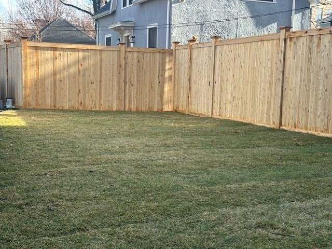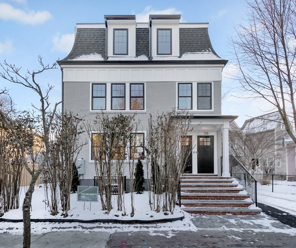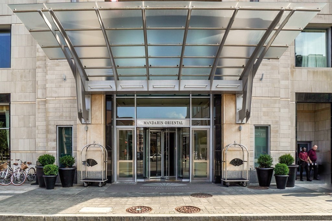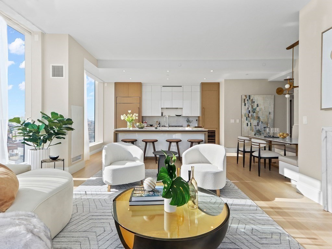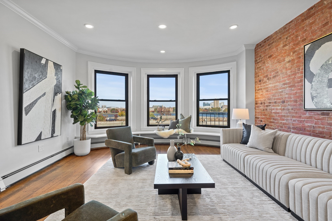Property Description
Property Overview
Property Details click or tap to expand
Kitchen, Dining, and Appliances
- Kitchen Level: Second Floor
- Countertops - Stone/Granite/Solid, Deck - Exterior, Exterior Access, Flooring - Hardwood, Gas Stove, Kitchen Island, Lighting - Pendant, Open Floor Plan, Peninsula, Recessed Lighting, Stainless Steel Appliances, Wine Chiller
- Dishwasher, Disposal, Microwave, Range, Refrigerator, Washer Hookup
- Dining Room Level: Second Floor
- Dining Room Features: Flooring - Hardwood, Open Floor Plan, Recessed Lighting
Bedrooms
- Bedrooms: 4
- Master Bedroom Level: Third Floor
- Master Bedroom Features: Closet - Walk-in, Flooring - Hardwood, Recessed Lighting
- Bedroom 2 Level: Third Floor
- Master Bedroom Features: Flooring - Hardwood
- Bedroom 3 Level: Third Floor
- Master Bedroom Features: Flooring - Hardwood
Other Rooms
- Total Rooms: 12
- Living Room Level: Second Floor
- Living Room Features: Closet, Fireplace, Flooring - Hardwood, Open Floor Plan, Recessed Lighting
- Family Room Level: Second Floor
- Family Room Features: Flooring - Hardwood, Open Floor Plan, Recessed Lighting
Bathrooms
- Full Baths: 3
- Master Bath: 1
- Bathroom 1 Level: Second Floor
- Bathroom 1 Features: Flooring - Stone/Ceramic Tile
- Bathroom 2 Level: Third Floor
- Bathroom 2 Features: Flooring - Stone/Ceramic Tile
- Bathroom 3 Level: Third Floor
- Bathroom 3 Features: Flooring - Stone/Ceramic Tile
Amenities
- Amenities: Bike Path, Conservation Area, Golf Course, Highway Access, House of Worship, Medical Facility, Park, Private School, Public School, Public Transportation, Shopping, Tennis Court, T-Station, University, Walk/Jog Trails
- Association Fee Includes: Master Insurance, Reserve Funds
Utilities
- Heating: Central Heat, Common, Electric, Heat Pump, Steam
- Heat Zones: 2
- Cooling: Central Air, Heat Pump
- Cooling Zones: 2
- Electric Info: 200 Amps
- Energy Features: Prog. Thermostat
- Utility Connections: for Gas Oven, for Gas Range
- Water: City/Town Water, Private
- Sewer: City/Town Sewer, Private
Unit Features
- Square Feet: 2484
- Unit Building: 138
- Unit Level: 2
- Unit Placement: Upper
- Floors: 2
- Pets Allowed: No
- Fireplaces: 1
- Accessability Features: Unknown
Condo Complex Information
- Condo Name: The Rindge Collection Condominium
- Condo Type: Condo
- Complex Complete: U
- Year Converted: 2024
- Number of Units: 3
- Elevator: No
- Condo Association: U
- HOA Fee: $250
- Fee Interval: Monthly
- Management: Owner Association
Construction
- Year Built: 1928
- Style: 2/3 Family, Houseboat, Tudor
- Roof Material: Aluminum, Asphalt/Fiberglass Shingles, Rubber
- Flooring Type: Tile, Wood
- Lead Paint: Unknown
- Warranty: No
Garage & Parking
- Parking Features: 1-10 Spaces, Attached, Exclusive Parking, Off Site, Off-Street, On Street Permit, Paved Driveway
- Parking Spaces: 1
Exterior & Grounds
- Exterior Features: Porch
- Pool: No
Other Information
- MLS ID# 73322320
- Last Updated: 01/06/25
Property History click or tap to expand
| Date | Event | Price | Price/Sq Ft | Source |
|---|---|---|---|---|
| 01/06/2025 | Active | $1,949,000 | $785 | MLSPIN |
| 01/02/2025 | New | $1,949,000 | $785 | MLSPIN |
Mortgage Calculator
Map & Resources
Benjamin Banneker Charter Public School
Charter School, Grades: K-6
0.12mi
Rindge Avenue Upper School
Public Middle School, Grades: 6-8
0.12mi
Peabody School
Public Elementary School, Grades: PK-5
0.12mi
Benjamin Banneker Charter Public School
Charter School, Grades: PK-6
0.13mi
Wild Rose Montessori School
Private School, Grades: K-3
0.15mi
Wild Rose Montessori
School
0.16mi
Capucine Montessori School
School
0.25mi
Cambridge Montessori Elementary Program
Grades: 1-6
0.28mi
Shine Square Pub
Bar
0.41mi
Saloon
Bar
0.44mi
Cafe Barada
Cafe
0.18mi
Starbucks
Coffee Shop
0.42mi
Mr. Crêpe
Crepe (Cafe)
0.43mi
Life Alive Organic Café
Cafe. Offers: Vegan
0.43mi
Diesel Cafe
Coffee Shop & Sandwich & Ice Cream (Cafe). Offers: Vegan, Vegetarian
0.44mi
Nine Bar Espresso
Coffee Shop
0.44mi
Cambridge Fire Department
Fire Station
0.44mi
Cambridge Fire Department
Fire Station
0.62mi
Rockwell
Theatre
0.44mi
Somerville Theater
Cinema
0.41mi
Apple Cinemas
Cinema
0.43mi
Comeau Field
Sports Centre. Sports: Baseball
0.37mi
Samp Field
Sports Centre. Sports: Baseball
0.38mi
Russell Field
Sports Centre. Sports: American Football
0.42mi
McCrehan Pool
Swimming Pool. Sports: Swimming
0.37mi
Boston Sports Club
Fitness Centre. Sports: Fitness
0.43mi
Pemberton Street Dog Run
Dog Park
0.22mi
Danehy Dog Park
Dog Park
0.4mi
Reverend Thomas J. Williams Park
Park
0.14mi
McMath Park
Municipal Park
0.2mi
Alewife Linear Park
Park
0.28mi
Danehy Park
Municipal Park
0.29mi
Alewife Linear Park
Park
0.3mi
Alewife Linear Park
Park
0.31mi
Bergin Playground
Playground
0.18mi
Tot Lot
Playground
0.4mi
Flatbread Company
Bowling Alley
0.35mi
Cambridge Library O'Neill Branch
Library
0.08mi
Amnesty International-Northeast Regional Office Library
Library
0.37mi
Hair International
Hairdresser
0.16mi
Misrak Salon and Barber Shop
Hairdresser
0.23mi
Kaleidoscope Tattoo & Art Gallery
Tattoo
0.23mi
Elite Barber Shop
Hairdresser
0.24mi
Waxing the City
Hair Removal
0.27mi
Supercuts
Hairdresser
0.28mi
Food Land
Supermarket
0.18mi
CVS Pharmacy
Pharmacy
0.42mi
7-Eleven
Convenience
0.2mi
L. A. Market
Convenience
0.21mi
Friendly Corner
Convenience
0.28mi
Thistle & Shamrock
Convenience
0.4mi
Speedway
Convenience
0.41mi
Rindge Ave @ Hollis St
0.06mi
Rindge Ave @ Middlesex St
0.07mi
Rindge Ave @ Reed St
0.08mi
Rindge Ave @ Haskell St
0.13mi
Massachusetts Ave @ Haskell St
0.16mi
Massachusetts Ave @ Norris St
0.18mi
Massachusetts Ave @ Dover St
0.18mi
Massachusetts Ave @ Shea Rd
0.21mi
Seller's Representative: Kate Davis, Griffin Properties, Inc.
MLS ID#: 73322320
© 2025 MLS Property Information Network, Inc.. All rights reserved.
The property listing data and information set forth herein were provided to MLS Property Information Network, Inc. from third party sources, including sellers, lessors and public records, and were compiled by MLS Property Information Network, Inc. The property listing data and information are for the personal, non commercial use of consumers having a good faith interest in purchasing or leasing listed properties of the type displayed to them and may not be used for any purpose other than to identify prospective properties which such consumers may have a good faith interest in purchasing or leasing. MLS Property Information Network, Inc. and its subscribers disclaim any and all representations and warranties as to the accuracy of the property listing data and information set forth herein.
MLS PIN data last updated at 2025-01-06 03:05:00



