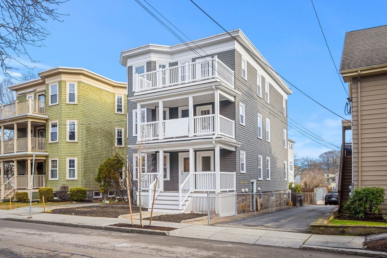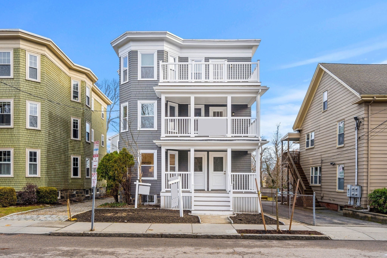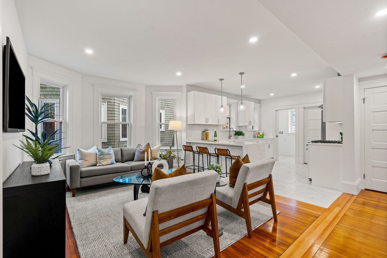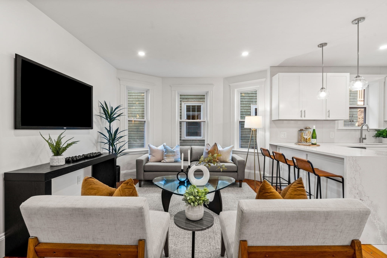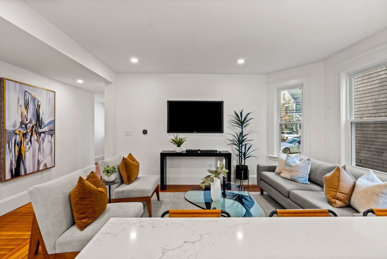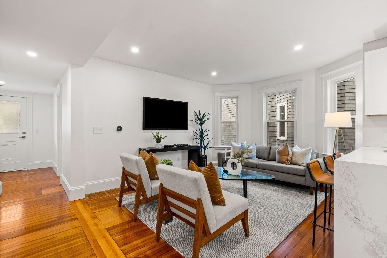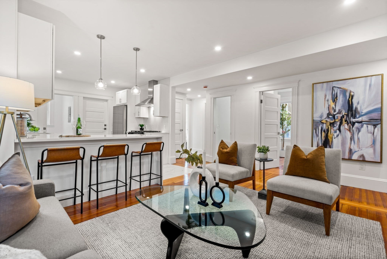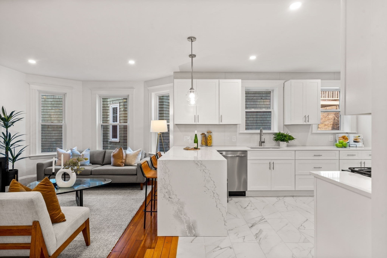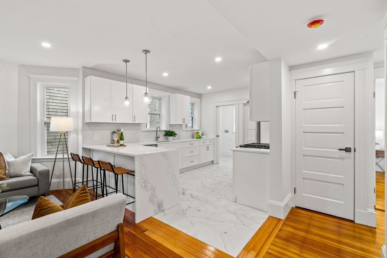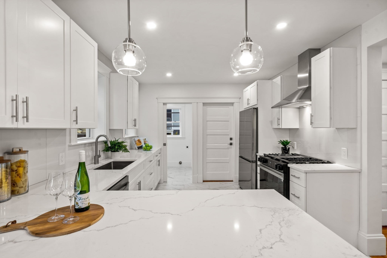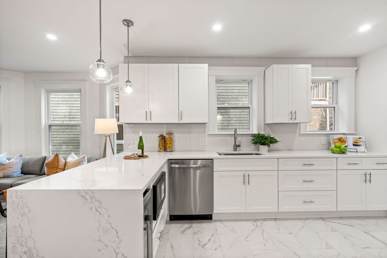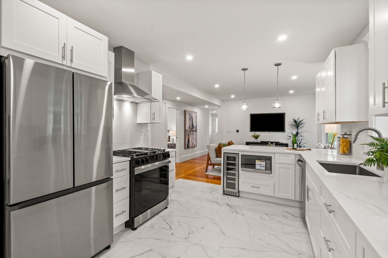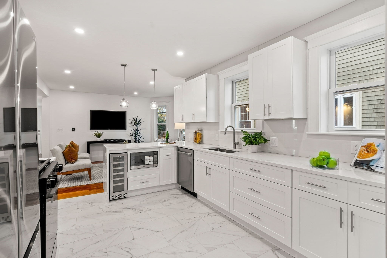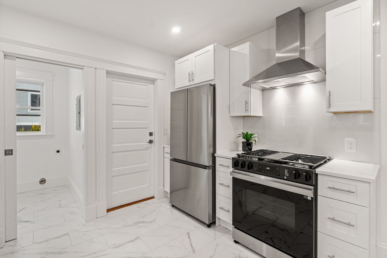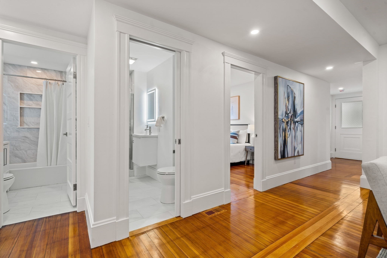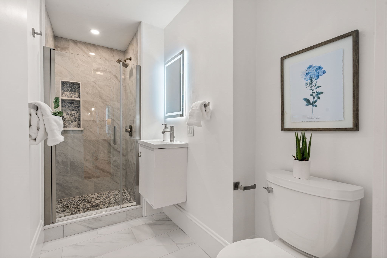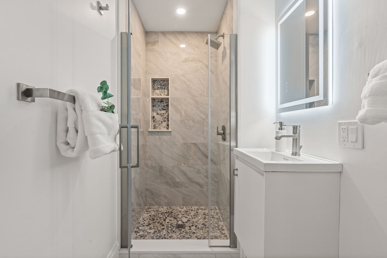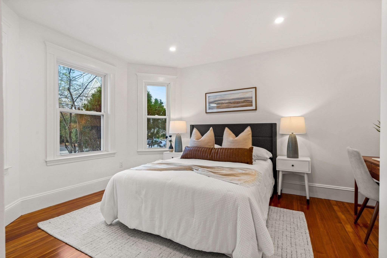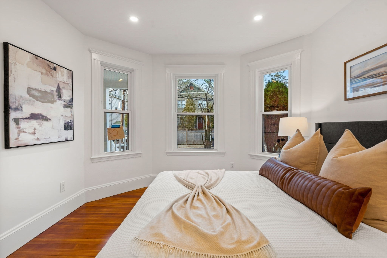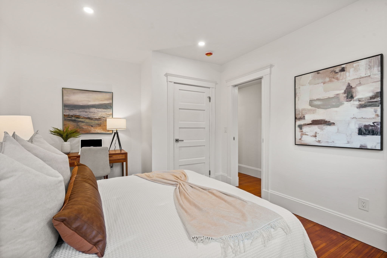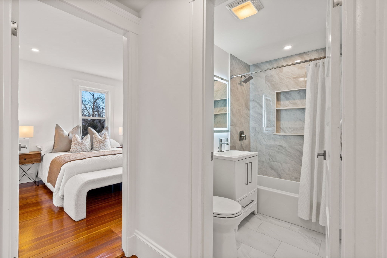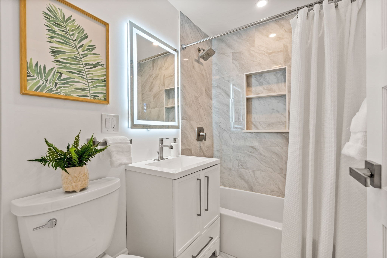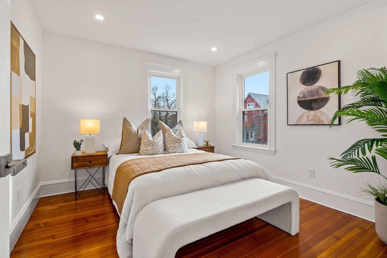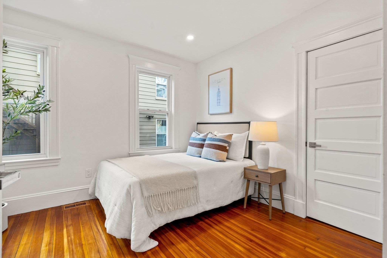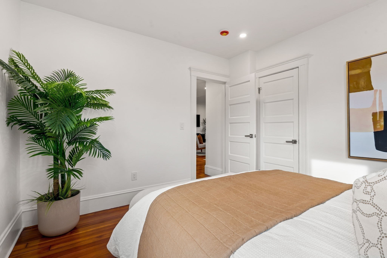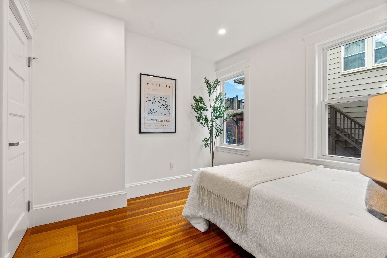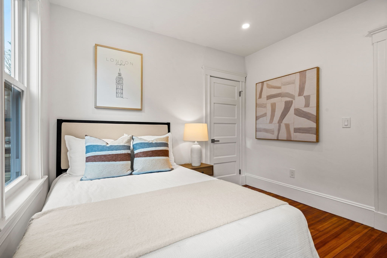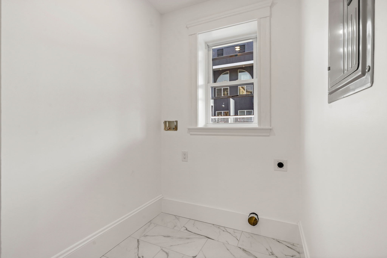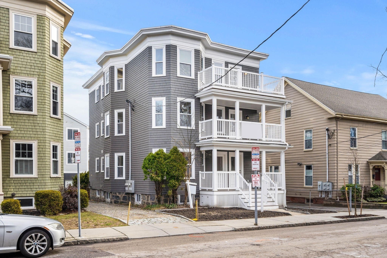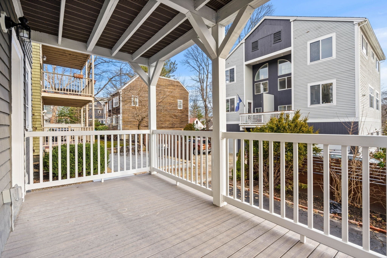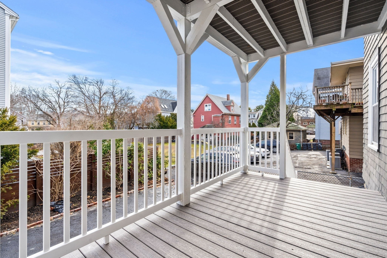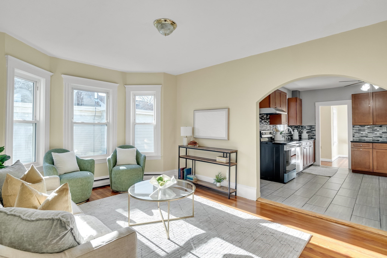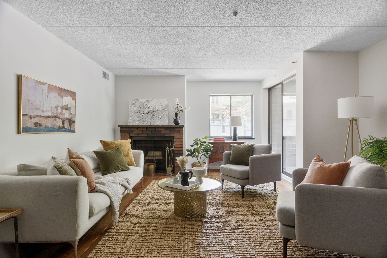Property Description
Property Overview
Property Details click or tap to expand
Kitchen, Dining, and Appliances
- Kitchen Level: First Floor
- Cabinets - Upgraded, Countertops - Stone/Granite/Solid, Flooring - Stone/Ceramic Tile, Gas Stove, Kitchen Island, Lighting - Pendant, Open Floor Plan, Recessed Lighting, Stainless Steel Appliances, Wine Chiller
Bedrooms
- Bedrooms: 3
- Master Bedroom Level: First Floor
- Master Bedroom Features: Closet, Flooring - Hardwood, Recessed Lighting
- Bedroom 2 Level: Second Floor
- Master Bedroom Features: Flooring - Hardwood, Flooring - Wood, Recessed Lighting
- Bedroom 3 Level: First Floor
Other Rooms
- Total Rooms: 5
- Living Room Level: First Floor
- Living Room Features: Flooring - Wood, Open Floor Plan
Bathrooms
- Full Baths: 2
- Bathroom 1 Level: First Floor
- Bathroom 1 Features: Bathroom - Full, Bathroom - Tiled With Tub & Shower, Flooring - Stone/Ceramic Tile, Recessed Lighting, Remodeled
- Bathroom 2 Level: First Floor
- Bathroom 2 Features: Bathroom - 3/4, Bathroom - Tiled With Shower Stall, Flooring - Stone/Ceramic Tile
Amenities
- Association Fee Includes: Landscaping, Master Insurance, Reserve Funds, Sewer, Water
Utilities
- Heating: Central Heat, Electric, Extra Flue, Forced Air, Gas, Heat Pump, Oil
- Cooling: Central Air
- Water: City/Town Water, Private
- Sewer: City/Town Sewer, Private
Unit Features
- Square Feet: 1320
- Unit Building: 1
- Unit Level: 1
- Floors: 1
- Pets Allowed: No
- Laundry Features: In Unit
- Accessability Features: Unknown
Condo Complex Information
- Condo Type: Condo
- Complex Complete: U
- Year Converted: 2024
- Number of Units: 3
- Elevator: No
- Condo Association: U
- HOA Fee: $265
Construction
- Year Built: 1914
- Style: Colonial, Detached,
- Lead Paint: Unknown
- Warranty: No
Exterior & Grounds
- Pool: No
Other Information
- MLS ID# 73323476
- Last Updated: 01/06/25
Property History click or tap to expand
| Date | Event | Price | Price/Sq Ft | Source |
|---|---|---|---|---|
| 01/06/2025 | New | $929,999 | $705 | MLSPIN |
Mortgage Calculator
Map & Resources
Haggerty School
Public Elementary School, Grades: PK-5
0.12mi
Sacred Heart School
School
0.15mi
Haggerty Elementary School
Grades: 1-6
0.16mi
Sofra Bakery & Cafe
Tea & Turkish & Breakfast & Bagel & Coffee Shop & Local (Cafe)
0.14mi
Intelligensia
Cafe
0.14mi
Shan gri-La
Chinese Restaurant
0.21mi
Celebrity Pizza and Dairy Bar
Pizza & Seafood & Ice Cream Restaurant
0.33mi
Emilio's Homemade Italian Subs and Dinners
Italian Restaurant
0.46mi
Shaynedoro Pet Beauty Salon
Pet Grooming
0.1mi
East End Fire Station
Fire Station
0.55mi
Batting cage
Sports Centre. Sports: Baseball
0.28mi
Artemis Yoga
Fitness Centre. Sports: Yoga
0.43mi
Watertown-Cambridge Greenway
Park
0.14mi
Watertown-Cambridge Greenway
Park
0.17mi
Kingsley Park
Municipal Park
0.23mi
Glacken Field
Municipal Park
0.25mi
Sullivan Playground
Municipal Park
0.32mi
Watertown-Cambridge Greenway
Park
0.42mi
Grove Street Playground
Municipal Park
0.43mi
Coolidge Playground
Playground
0.34mi
Fresh Pond Golf Course
Golf Course
0.3mi
Citizens Bank
Bank
0.44mi
Watertown Savings Bank
Bank
0.46mi
Lola Hair Studio
Hairdresser
0.16mi
Hair Pluss
Hairdresser
0.41mi
Belmont Street Gas
Gas Station
0.3mi
Cambridge Library Collins Branch
Library
0.27mi
Whale-of-a-Wash
Laundry
0.46mi
Rosen's Belmont Medical Supply
Pharmacy
0.32mi
CVS Pharmacy
Pharmacy
0.39mi
Star Market
Supermarket
0.17mi
Belmont St @ St. Mary's St
0.1mi
Belmont St @ Cushing St
0.11mi
Belmont St @ Sullivan Rd
0.13mi
Mt Auburn St @ Saint Marys St
0.17mi
Mt Auburn St @ Cottage St
0.17mi
Huron Ave @ Fountain Terrace
0.22mi
Mt Auburn St @ Homer Ave
0.22mi
Huron Ave opp Fountain Terr
0.23mi
Seller's Representative: Dot Collection, Access
MLS ID#: 73323476
© 2025 MLS Property Information Network, Inc.. All rights reserved.
The property listing data and information set forth herein were provided to MLS Property Information Network, Inc. from third party sources, including sellers, lessors and public records, and were compiled by MLS Property Information Network, Inc. The property listing data and information are for the personal, non commercial use of consumers having a good faith interest in purchasing or leasing listed properties of the type displayed to them and may not be used for any purpose other than to identify prospective properties which such consumers may have a good faith interest in purchasing or leasing. MLS Property Information Network, Inc. and its subscribers disclaim any and all representations and warranties as to the accuracy of the property listing data and information set forth herein.
MLS PIN data last updated at 2025-01-06 13:37:00



